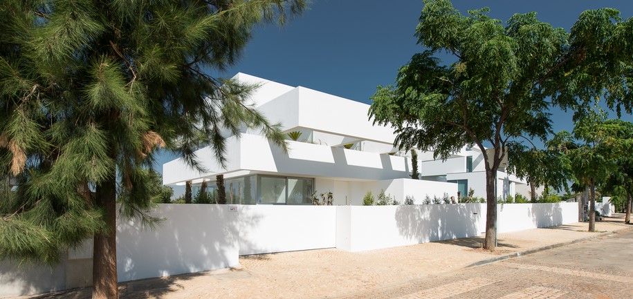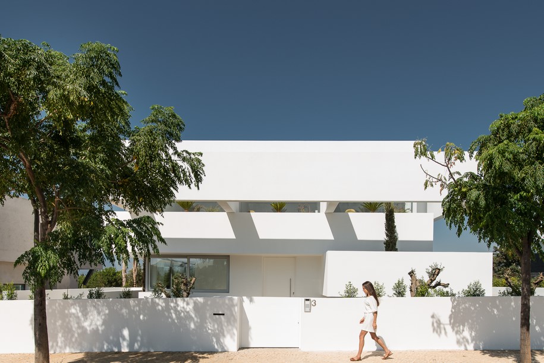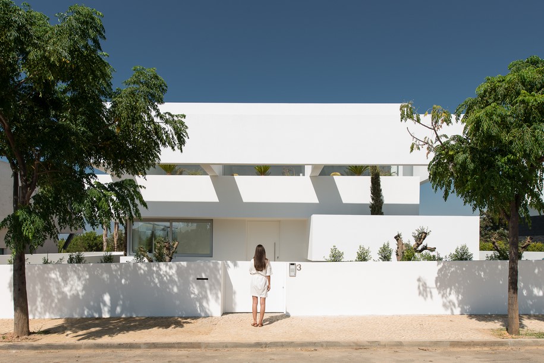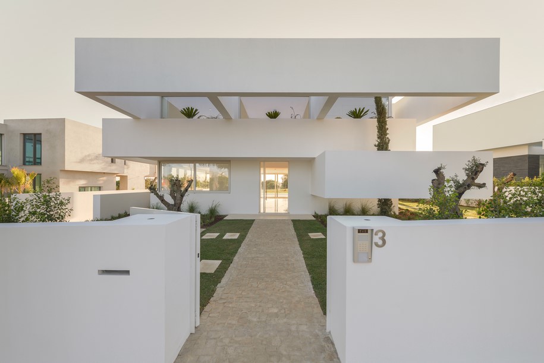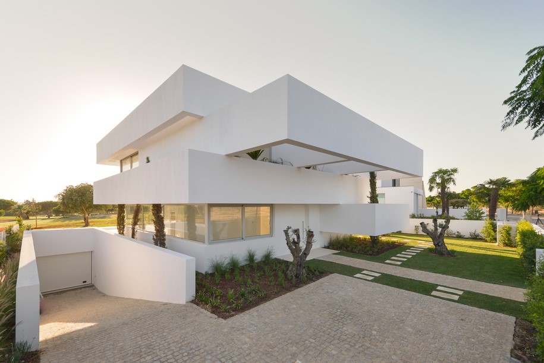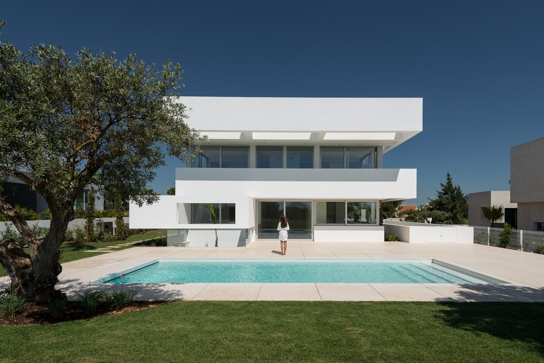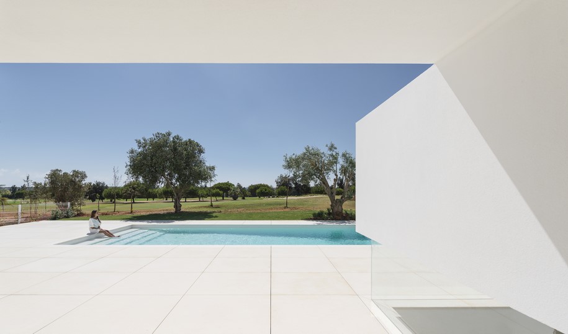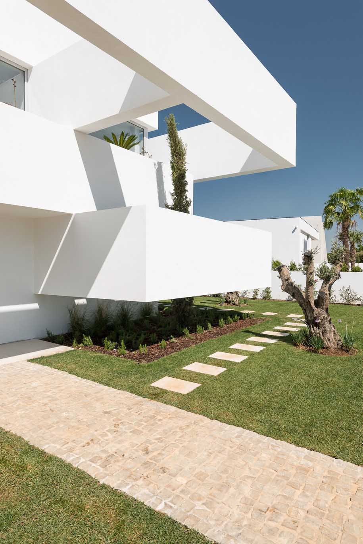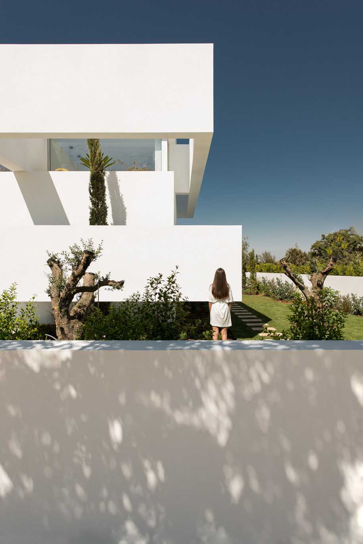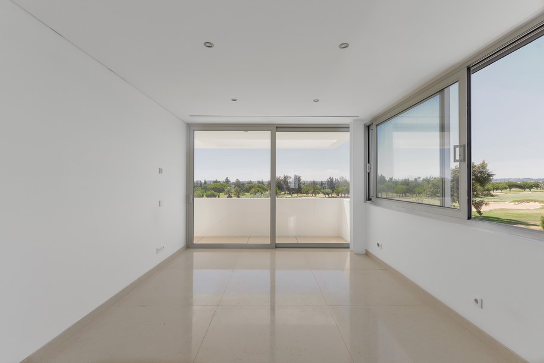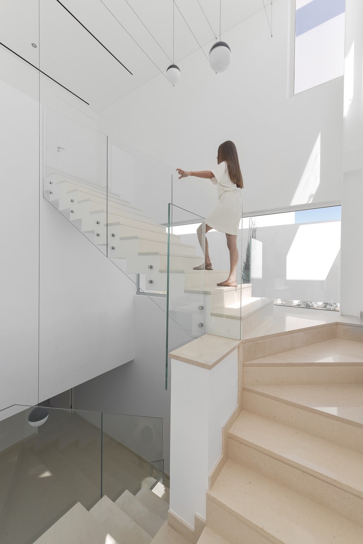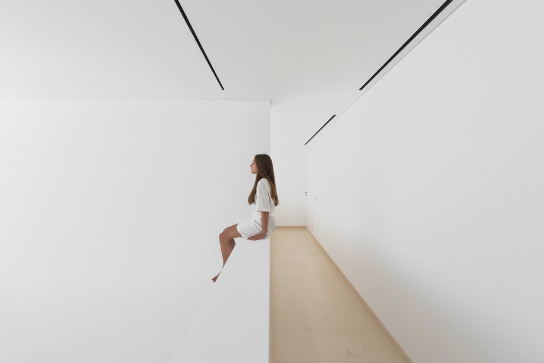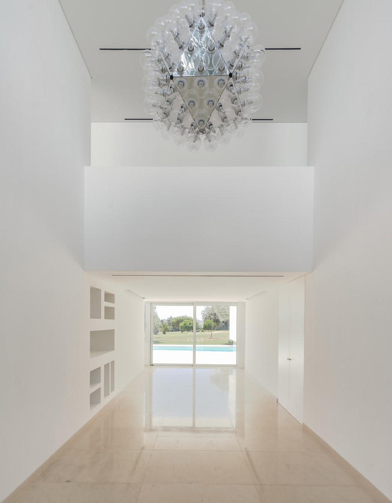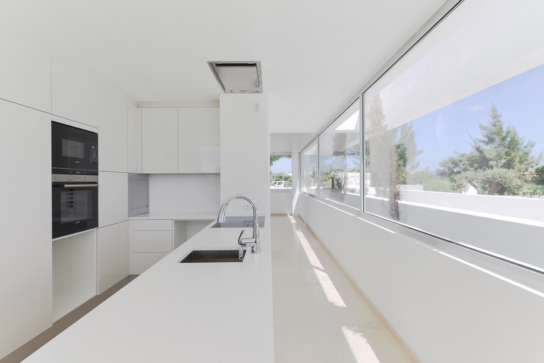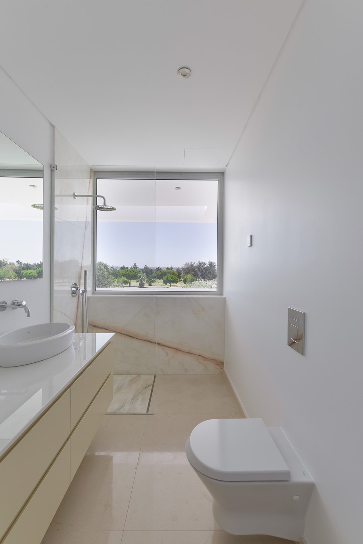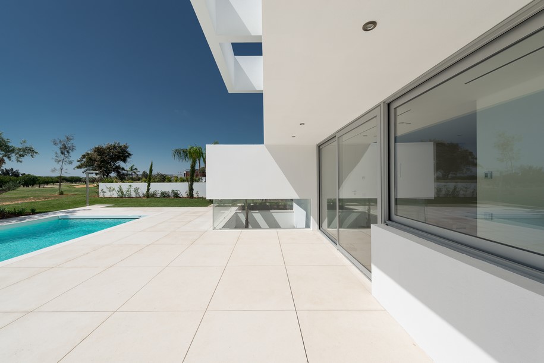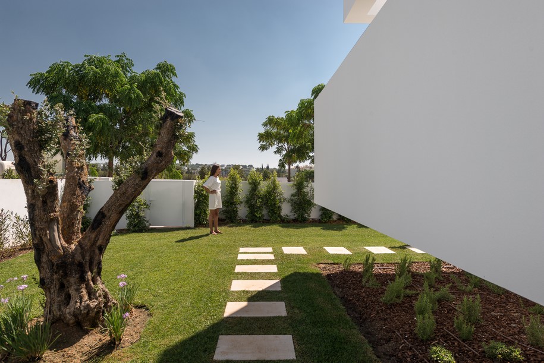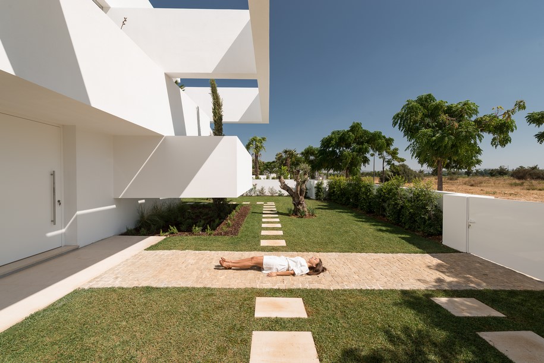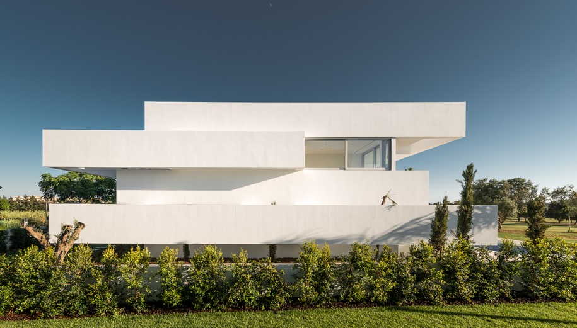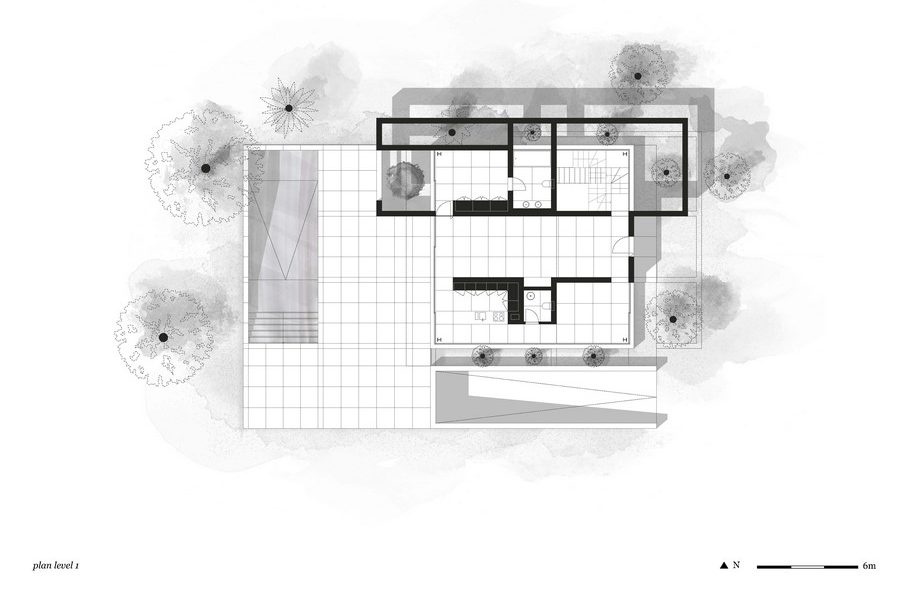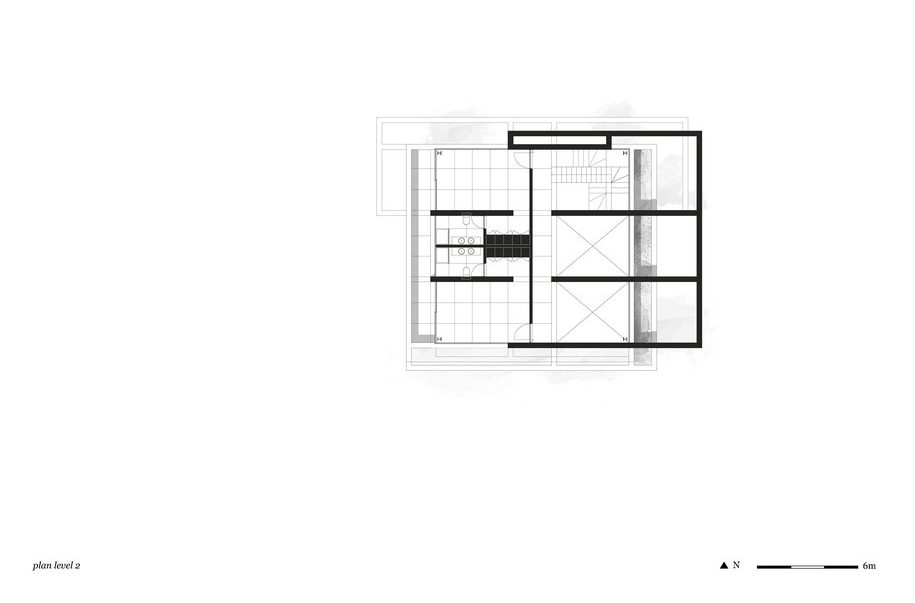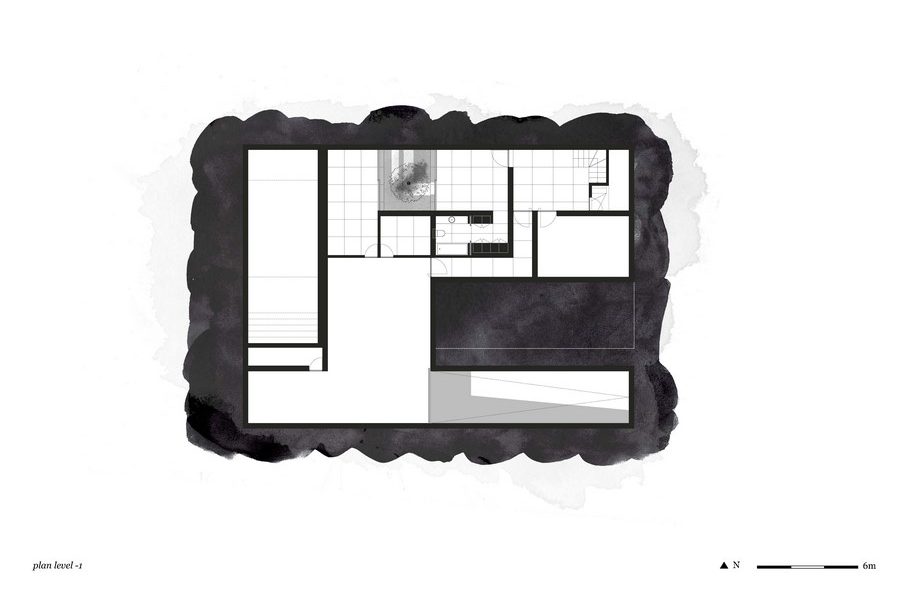“The terrace was the prodigy of the house,
in it the wind passed.
I had started to discover the body
and had the light for confident.”
Eugenio de Andrade . Branco no branco contra a obscuridade
A golf course is limited by empty plots for detached houses and scattered trees of various types and heights.
At the ground level an immense lawn is only interrupted by sandboxes and low vegetation arrangements.
Above it, between the foliage of the treetops, we discover the distant views of the ocean (to the South) and the mountain (to the North).



Five white terraces are stacked to allow us to move vertically and experience these different scales of the surrounding landscape.



The voids between them create space for human and vegetal occupation, constantly hidden or revealed, formalizing the illusion of an interior garden or an exterior house.
Plans:
Facts & Credits:
Architecture: Corpo Atelier
Typology: Single House
Location: Vilamoura . Portugal
Year: 2015
Constructor: Window to the Future
Photography: Ricardo Oliveira Alves
READ ALSO: Κυκλοφόρησε το MYKONOSVillas 2017 από το EK Magazine!
