The architectural office UMBRÀL designed five vacation houses within five distinct cubes on the island of Karpathos. Respecting the privacy of each individual resident, the common space was not designed as “empty” but as “full”. A fact which is highlighted through the colors that have been used to separate the public-private zones.
-text by the architects
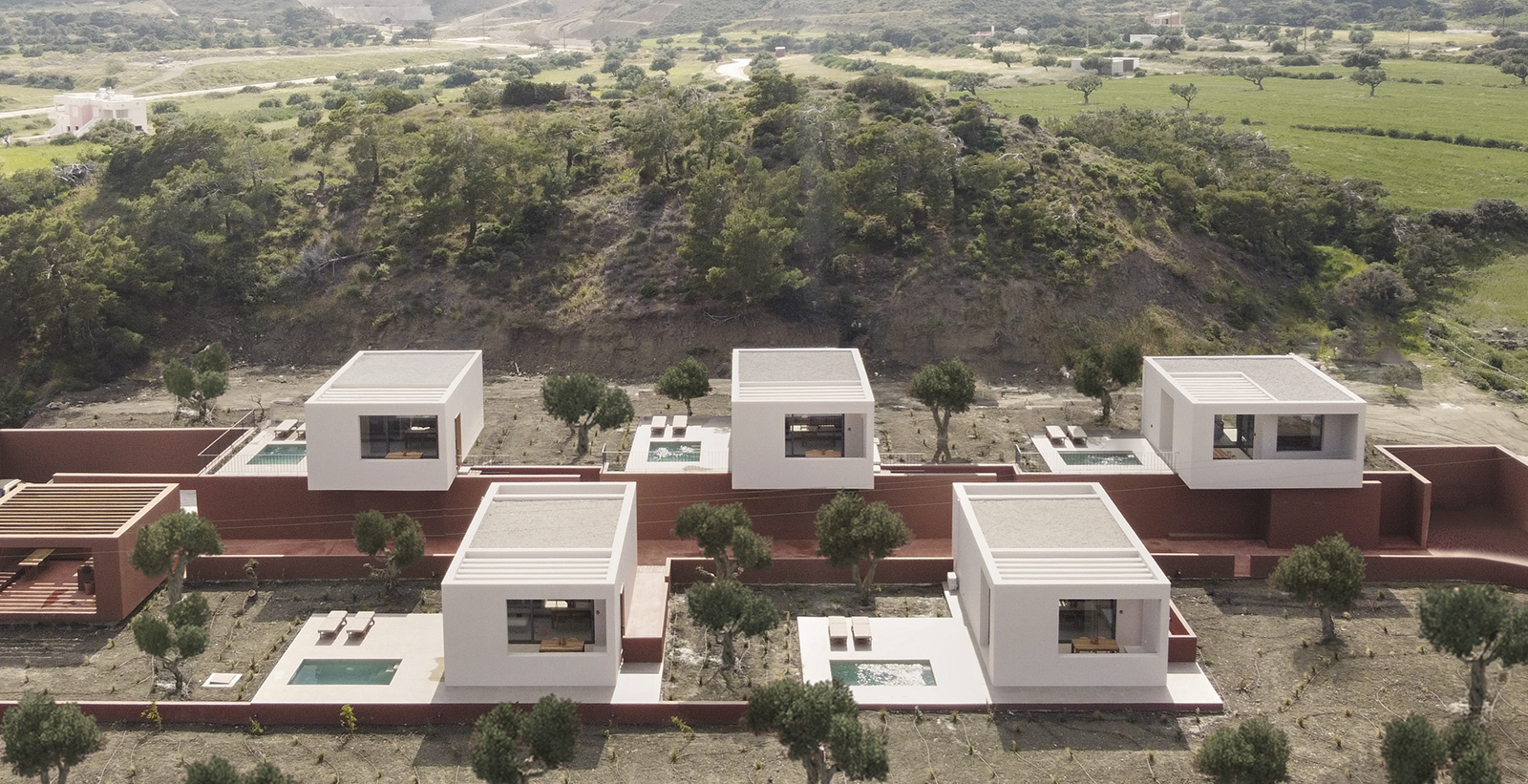
The project regards the construction of five vacation homes located on the island of Karpathos, Greece.
The main intention was to divide the building into five distinct cubes that blend in with their surroundings.
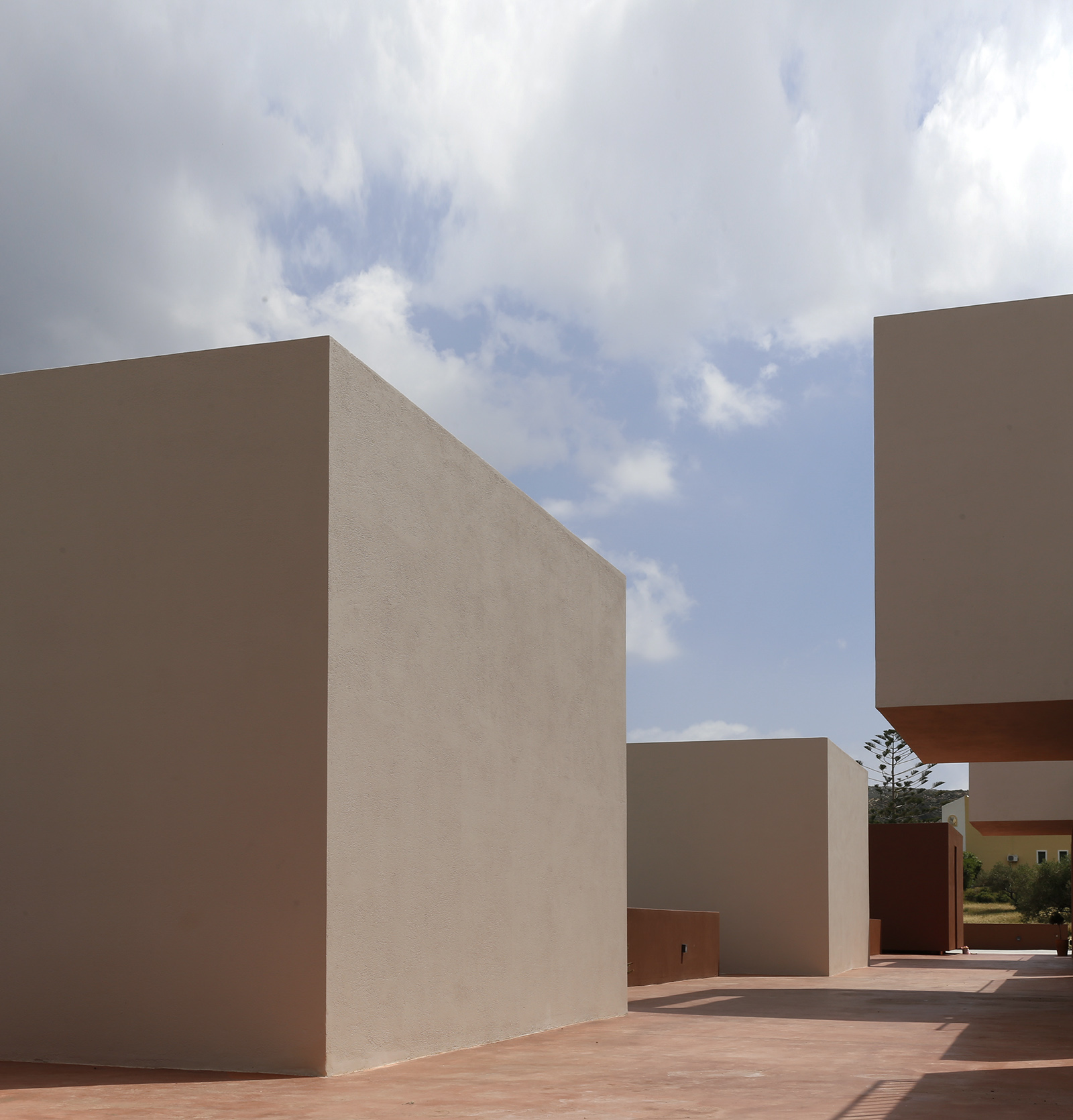
This would enable the houses to blur the boundaries between natural-artificial, private-public, and interior-exterior. To reinforce this intent, each individual cube house introduces three different space qualities that act as transitional thresholds from the interior to the exterior.
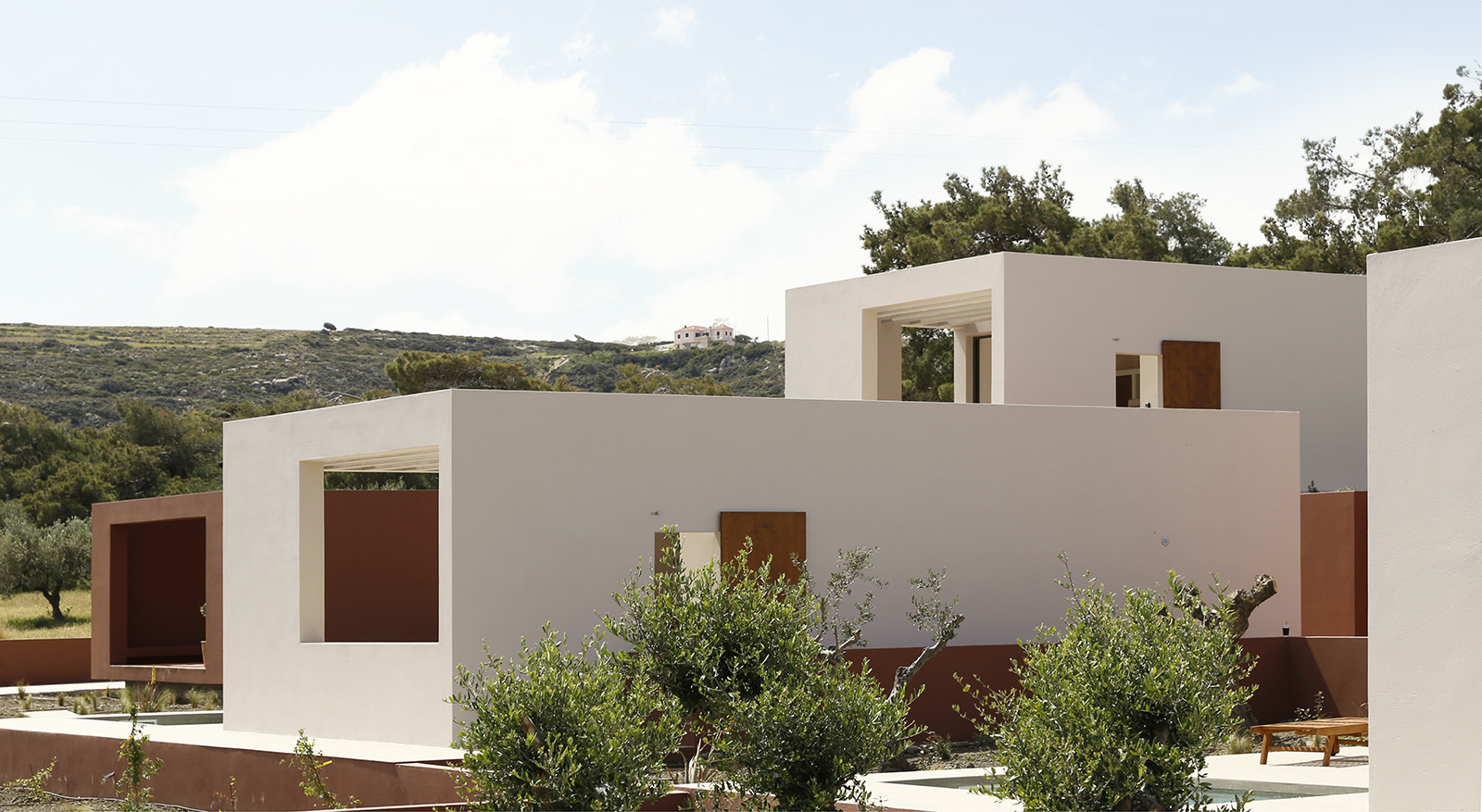
The first space is a strictly private area and contains the essential facilities of a home: sleeping, eating and bathing. The second space, the courtyard, was designed to extend the first and forms the transition between the private part of the dwelling and the exterior. The third space surrounds the house and encloses the swimming pool.
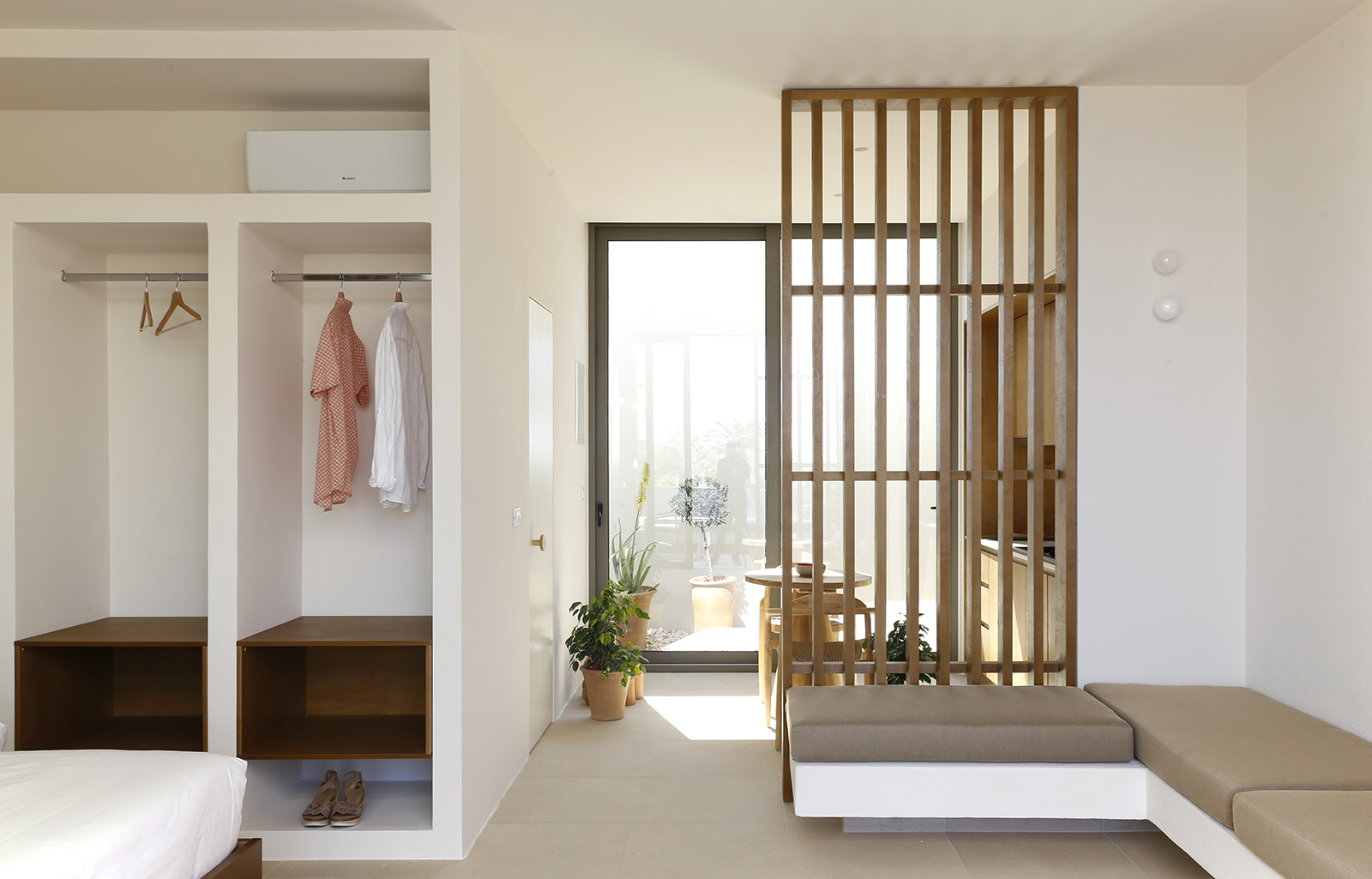
The residences are interconnected by a central corridor that links each unit individually.
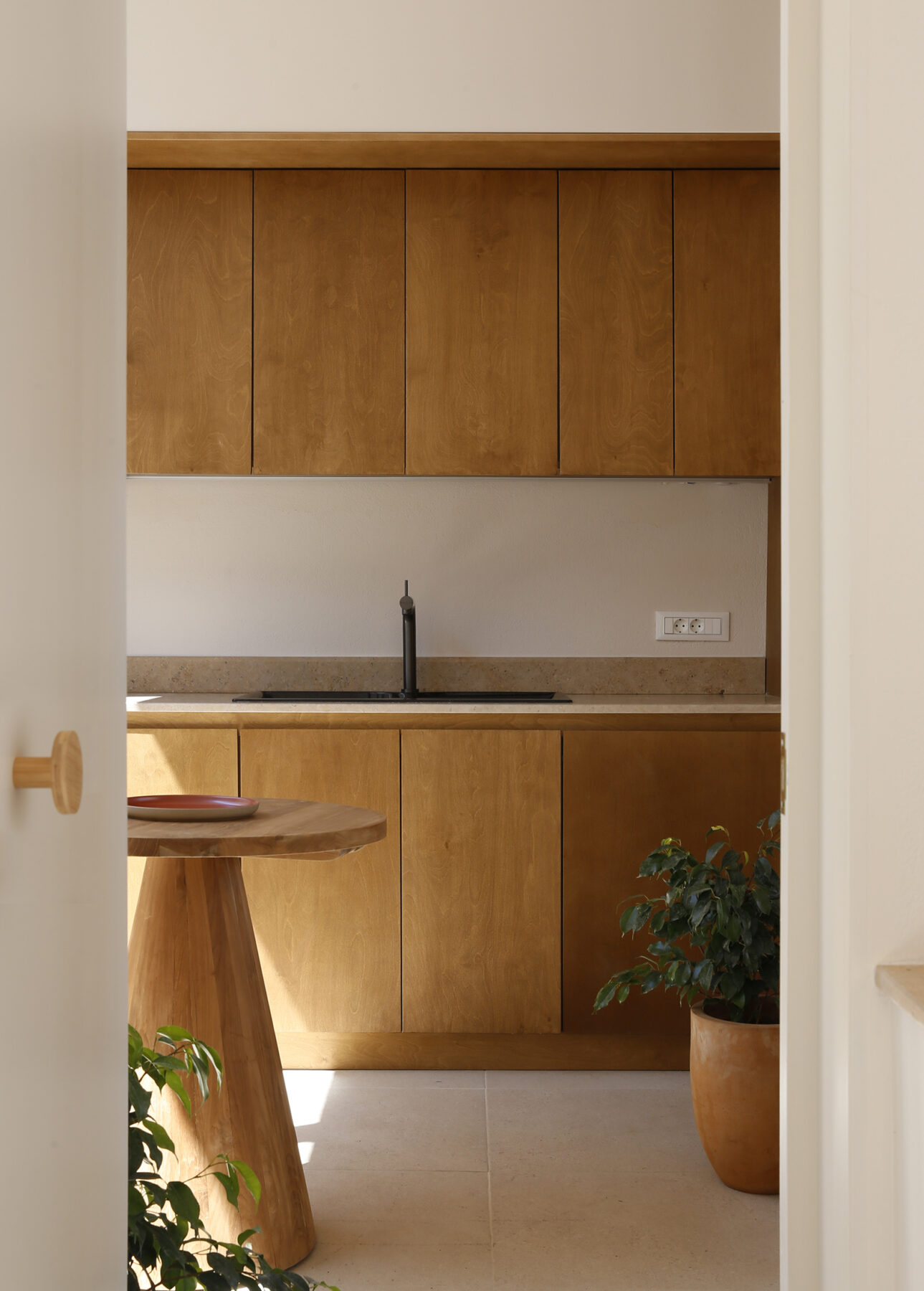
The purpose of the corridor is dual: on the one hand, it establishes the access routes to the dwellings and, on the other hand, it acts as a means for creating a variation in elevation among the blocks in harmony with the natural slope of the terrain to allow the rear dwellings to overlook the sea.
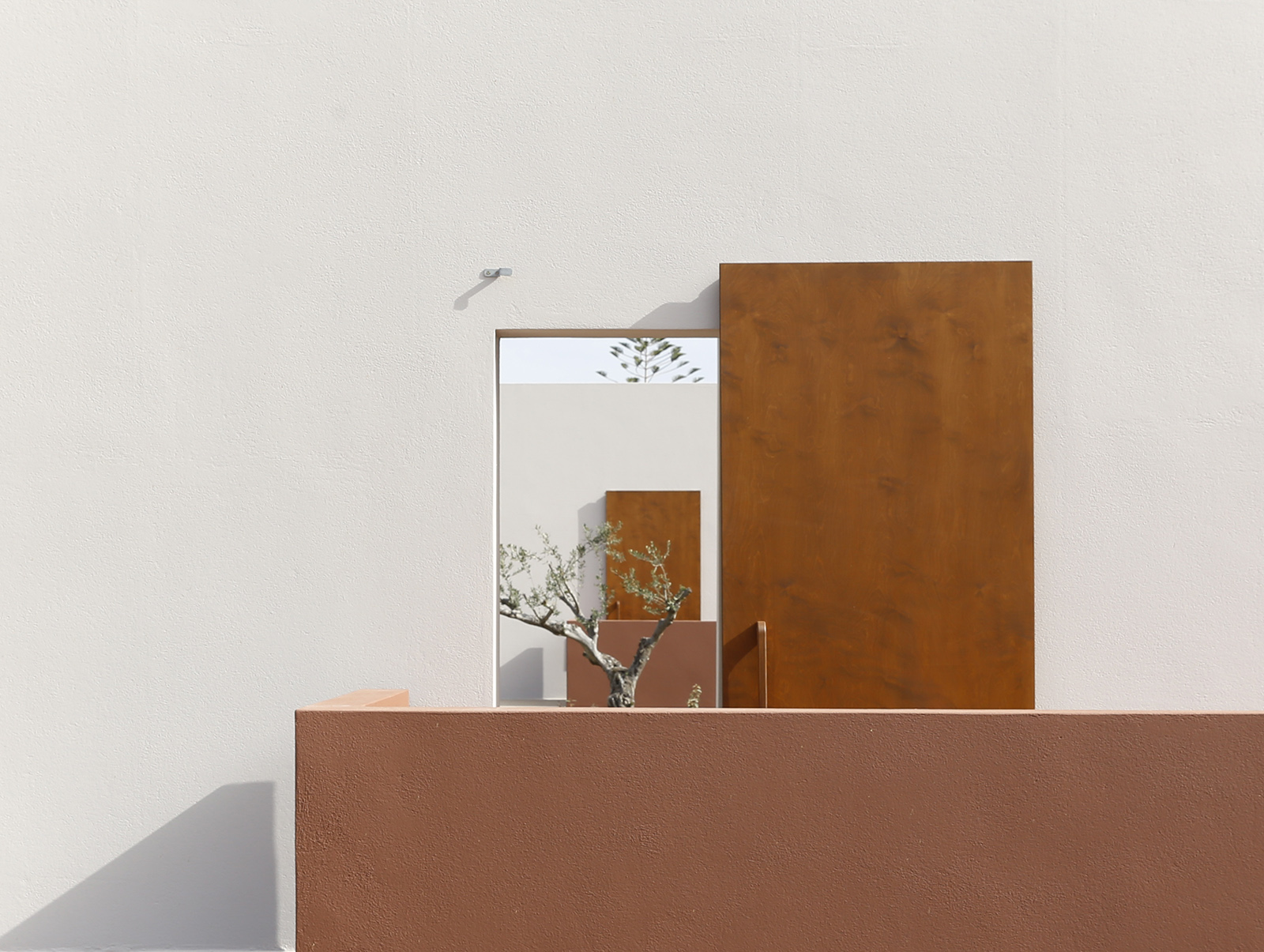
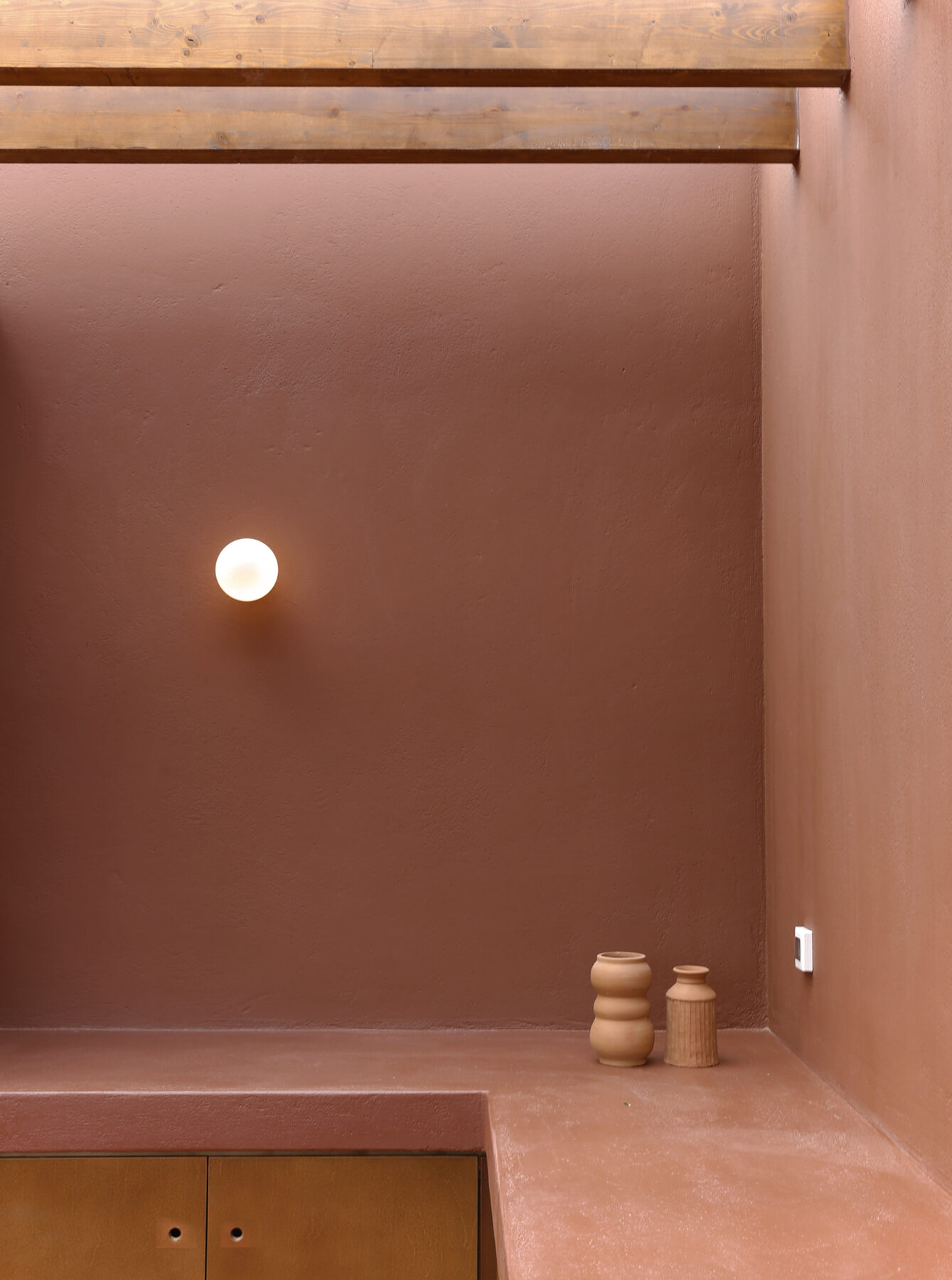
On the back side of the houses a patio was created which allows natural sunlight to stream into the bathroom and kitchen while still providing a certain level of privacy.
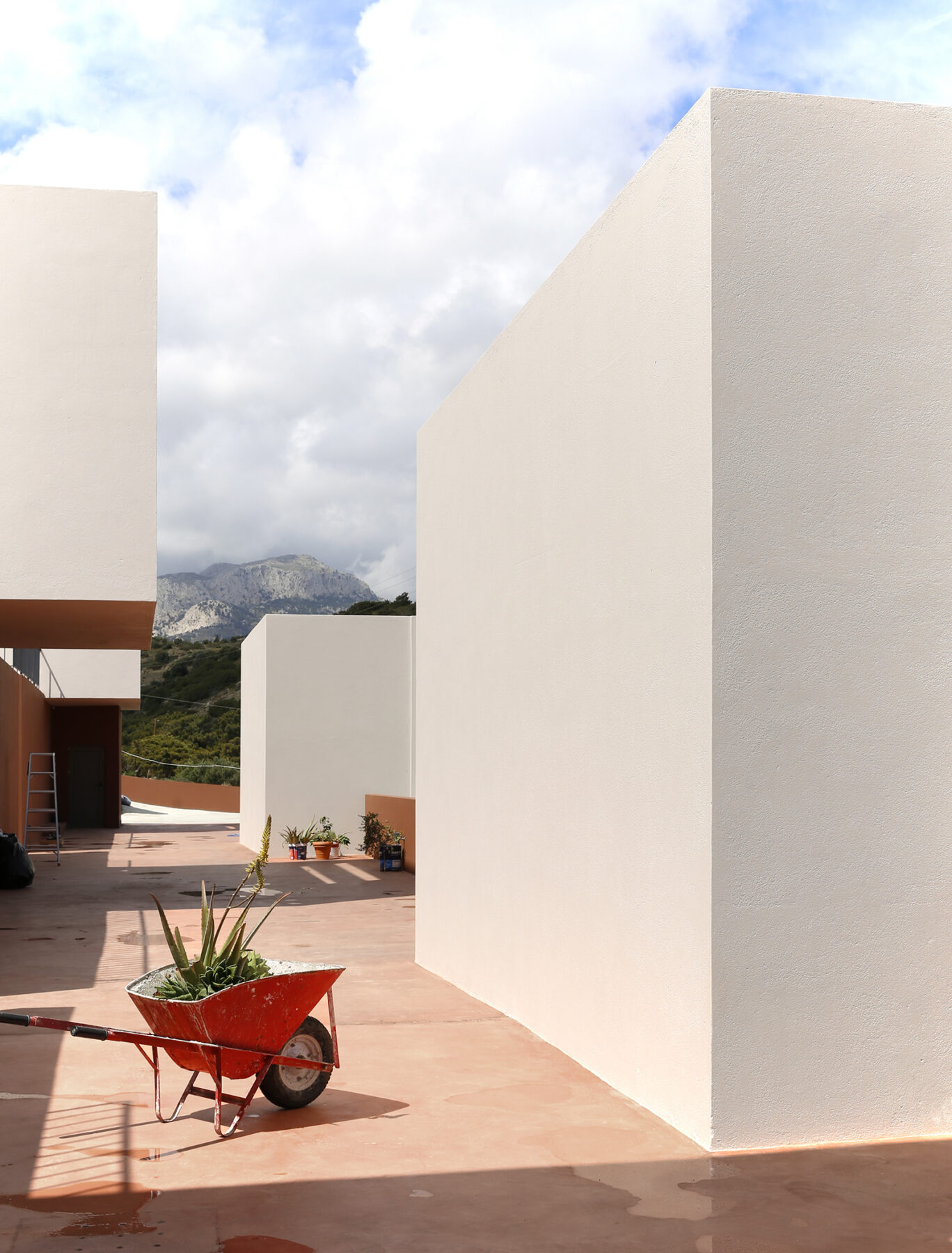
In addition, the client wished to include a shared social space with an outdoor lounge, kitchen and dining area.

To preserve the privacy of the homes, this space was not designed as a void but as a full space.
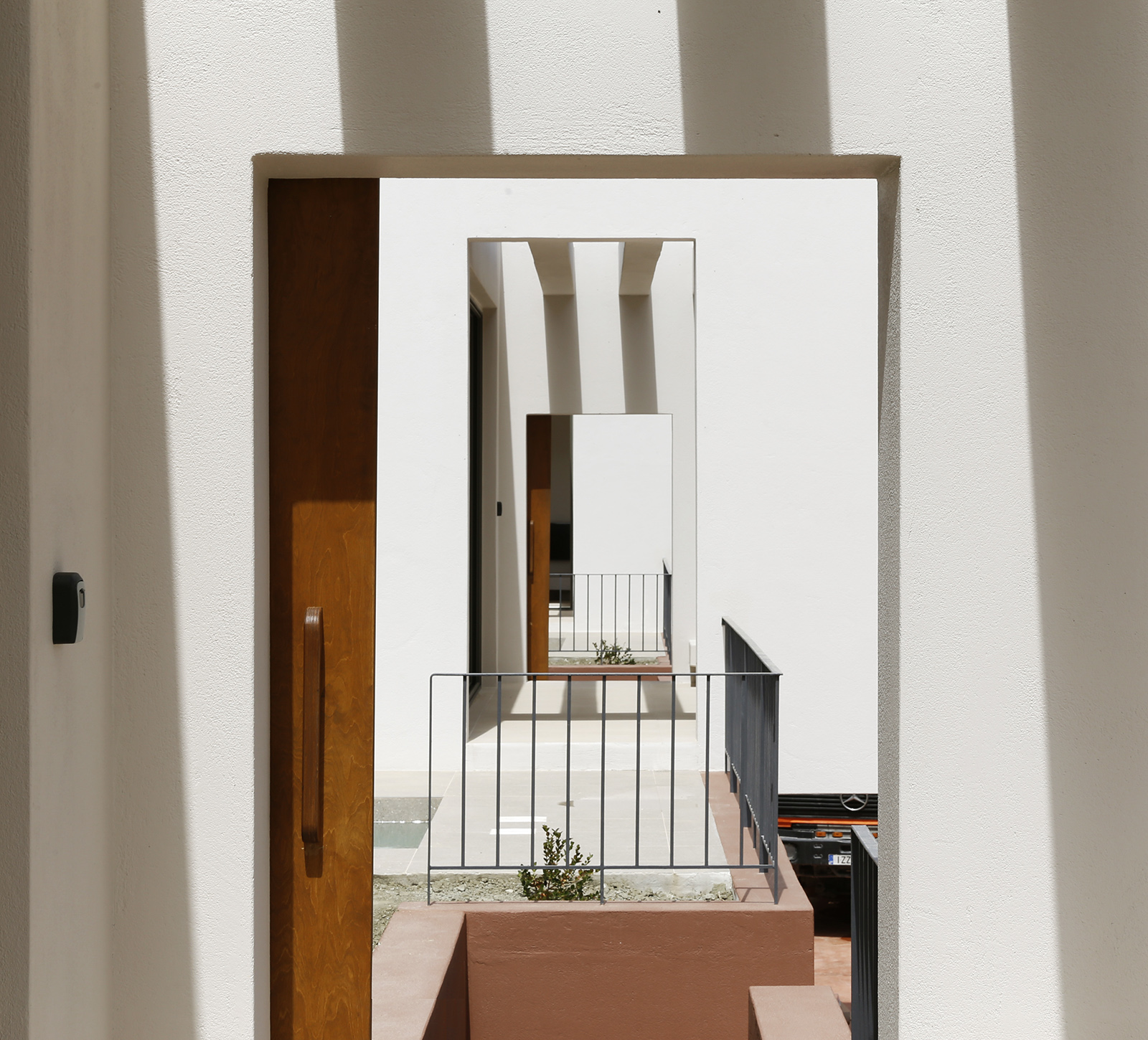
However, in order to maintain its public character, the structure was constructed with the same materials as the shared central corridor.

Facts & Credits
Project title FLOATING CUBES
Project type Residential
Architecture office UMBRÀL ARCHITECTURE
Design team Giorgos Kanakis
Construction Sevdalis RC
Struct. eng. Pahoulis Nikolaos
Location Karpathos, Greece
Year 2023
Status Built
Photography Giorgos Kanakis
Το αρχιτεκτονικό γραφείο UMBRÀL σχεδίασε πέντε εξοχικές κατοικίες μέσα σε πέντε διακριτούς όγκους στο νησί της Καρπάθου. Με σεβασμό την ιδιωτικότητα του κάθε κατοίκου ξεχωριστά ο κοινόχρηστος χώρος δεν σχεδιάστηκε ως «κενό» αλλά ως «πλήρες». Γεγονός το οποίο αναδεικνύεται μέσα από τα χρώματα που εχουν χρησιμοποιηθεί ώστε να διαχωρίζονται οι ζώνες δημόσιου-ιδιωτικού.
-κείμενο από τους αρχιτέκτονες
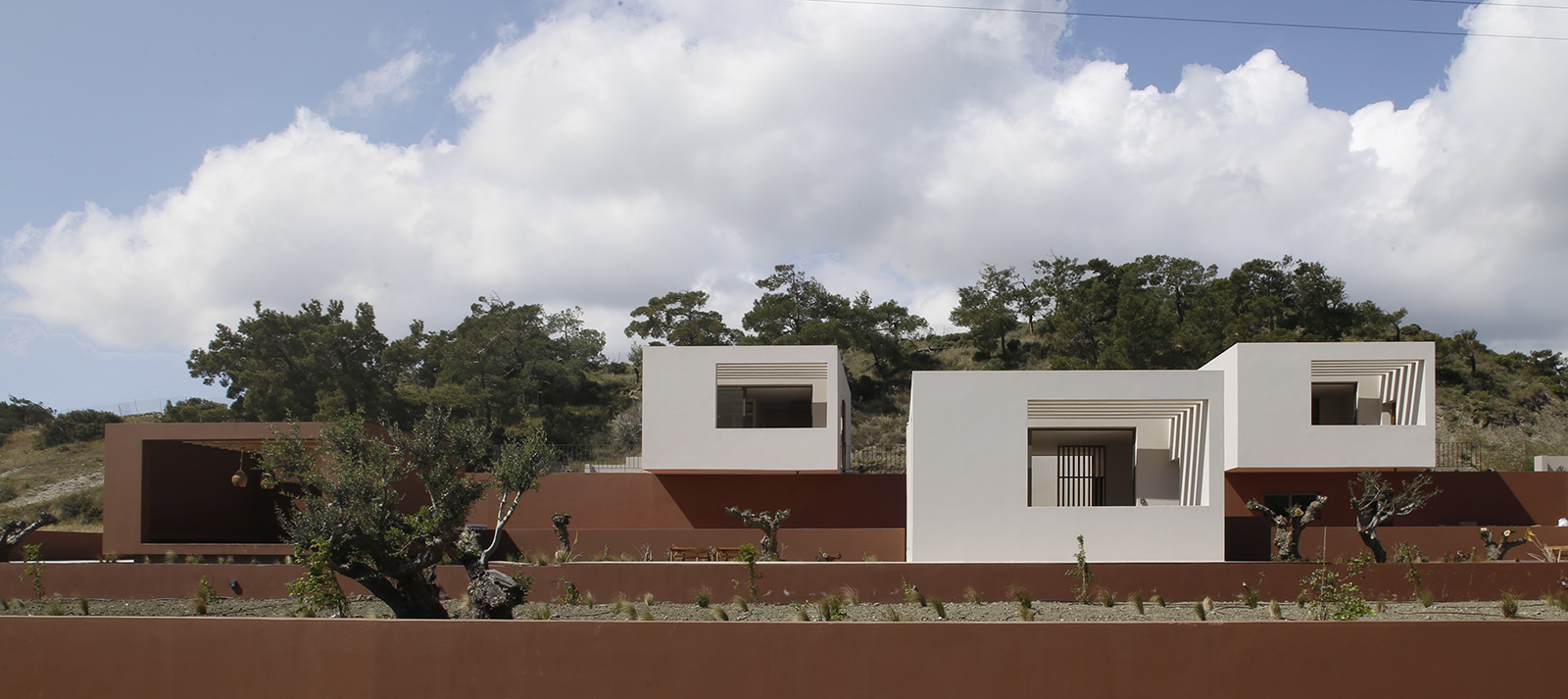
Το έργο αφορά στην κατασκευή πέντε εξοχικών κατοικιών που βρίσκονται στην Κάρπαθο.
Βασική πρόθεση υπήρξε η διαίρεση του κτιρίου σε πέντε διακριτούς όγκους που προσπαθούν να εμπλακούν με το περιβάλλον τους.
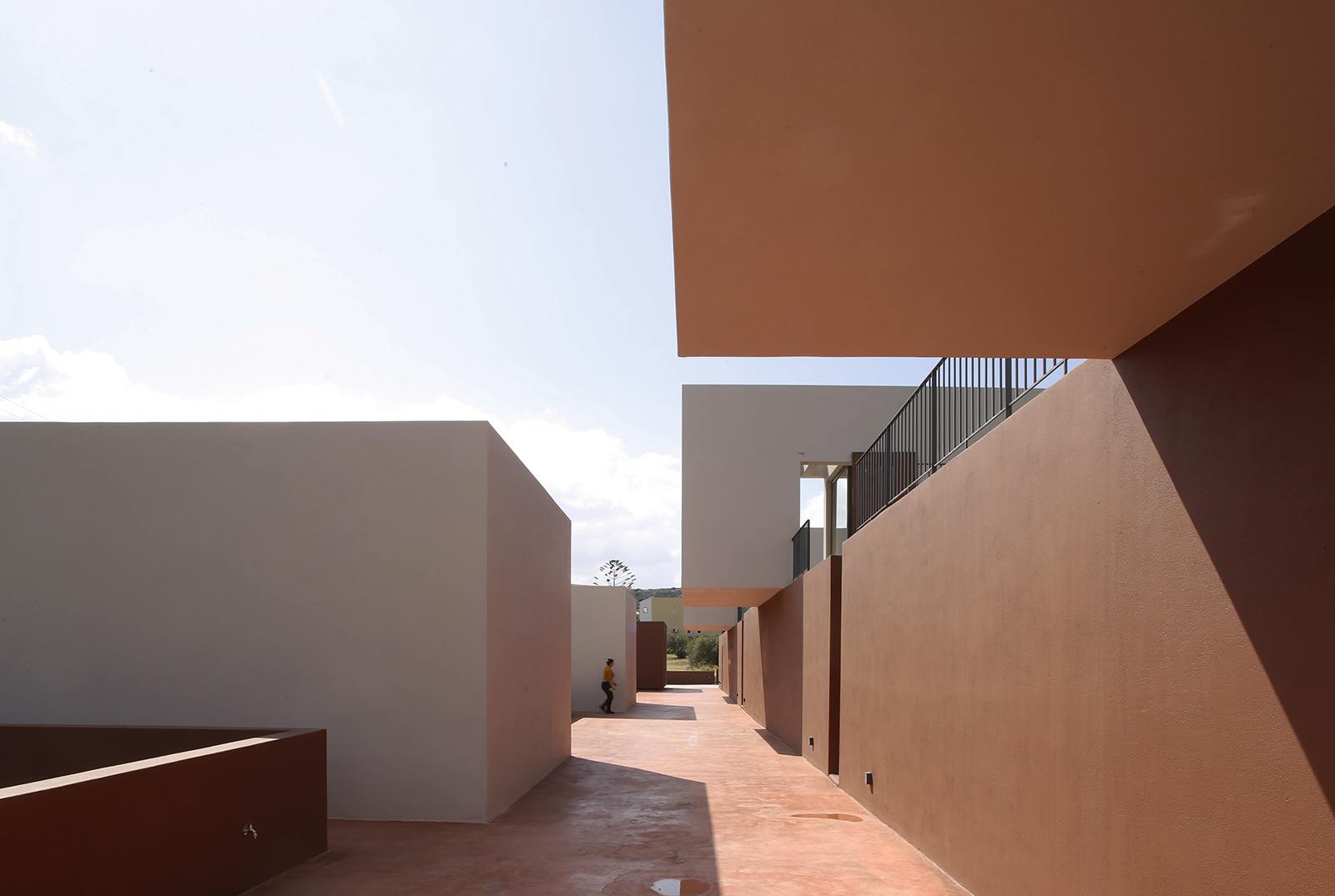
Αυτό δίνει τη δυνατότητα στις κατοικίες να θολώνουν τα όρια μεταξύ φυσικού-τεχνητού, ιδιωτικού-δημόσιου, εσωτερικού-εξωτερικού. Για να ενισχυθεί αυτή η πρόθεση, κάθε μεμονωμένη κατοικία έχει τρεις διαφορετικές ποιότητες χώρων που λειτουργούν ως κατώφλια μετάβασης από το εσωτερικό προς το εξωτερικό.
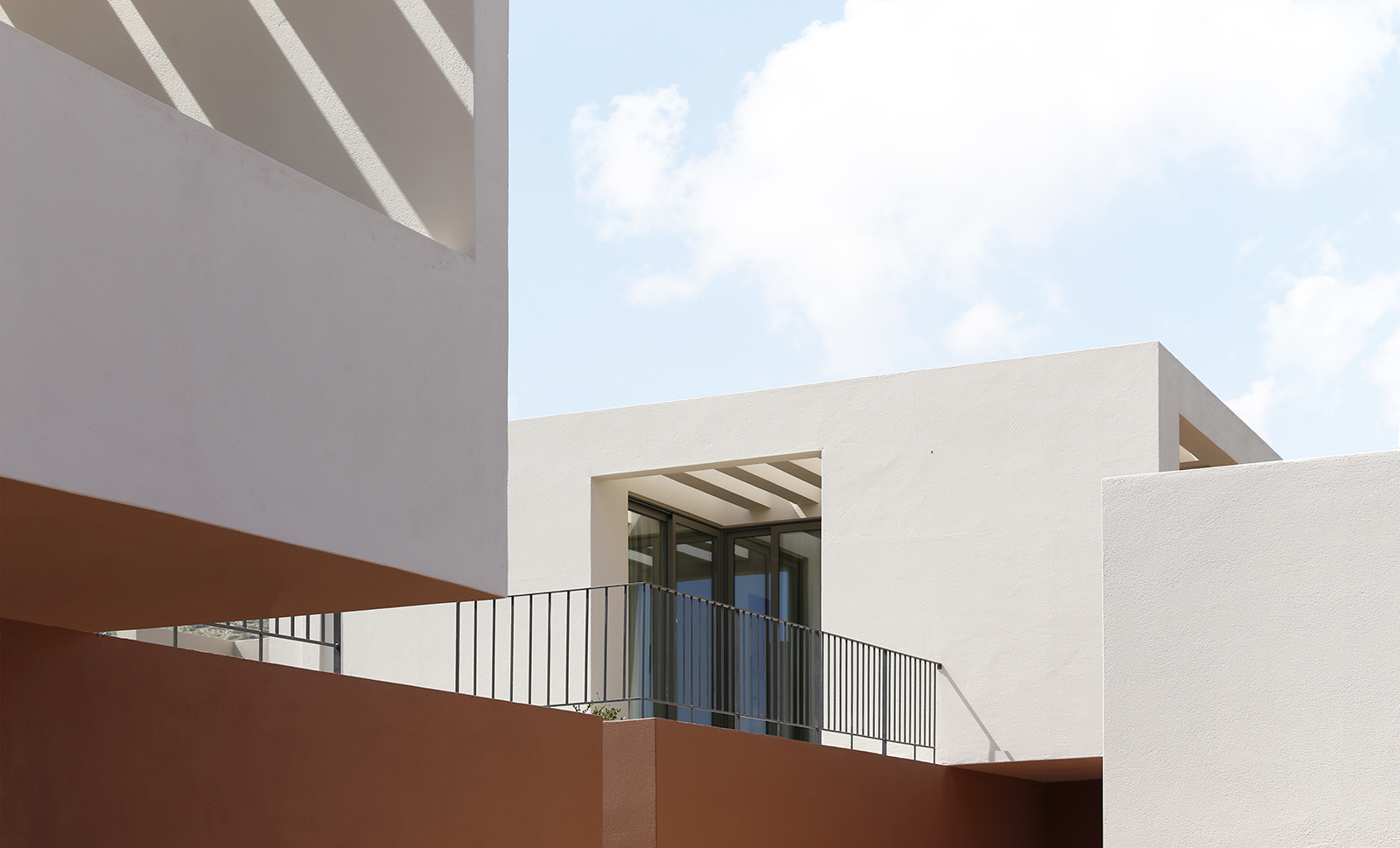
Ο πρώτος χώρος είναι ο αυστηρά ιδιωτικός χώρος της κατοικίας που περιλαμβάνει τις απαραίτητες λειτουργίες (ύπνος – φαγητό – μπάνιο). Ο δεύτερος (αυλή) σχεδιάστηκε ως προέκταση του πρώτου και αποτελεί τη μετάβαση μεταξύ του ιδιωτικού τμήματος της κατοικίας και τον εξωτερικό χώρο. Ο τρίτος χώρος είναι αυτός γύρω από την κατοικία που περιλαμβάνει την πισίνα.
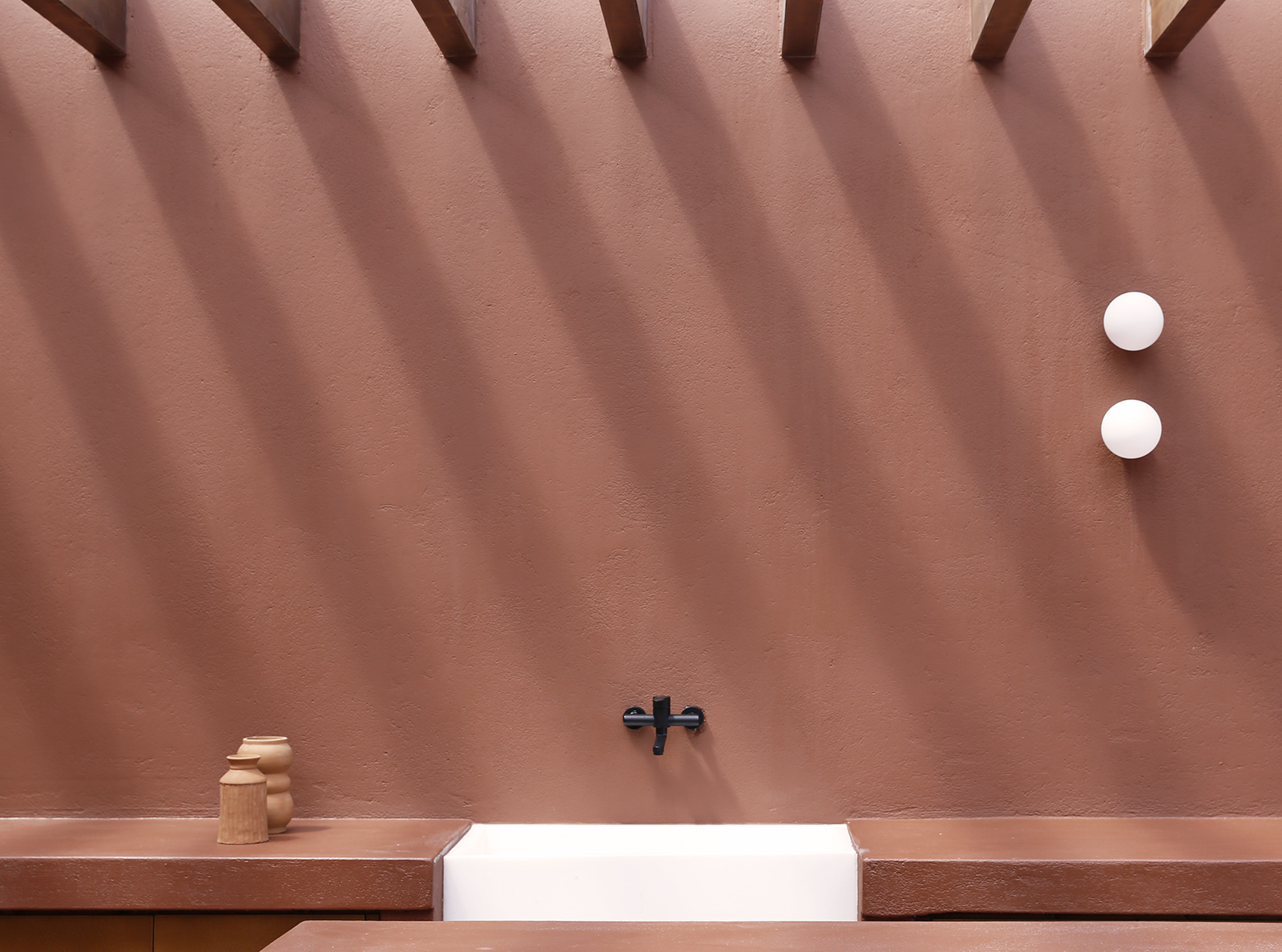
Οι κατοικίες αρθρώνονται μέσω ενός κεντρικού διαδρόμου που συνδέει κάθε μονάδα ξεχωριστά.
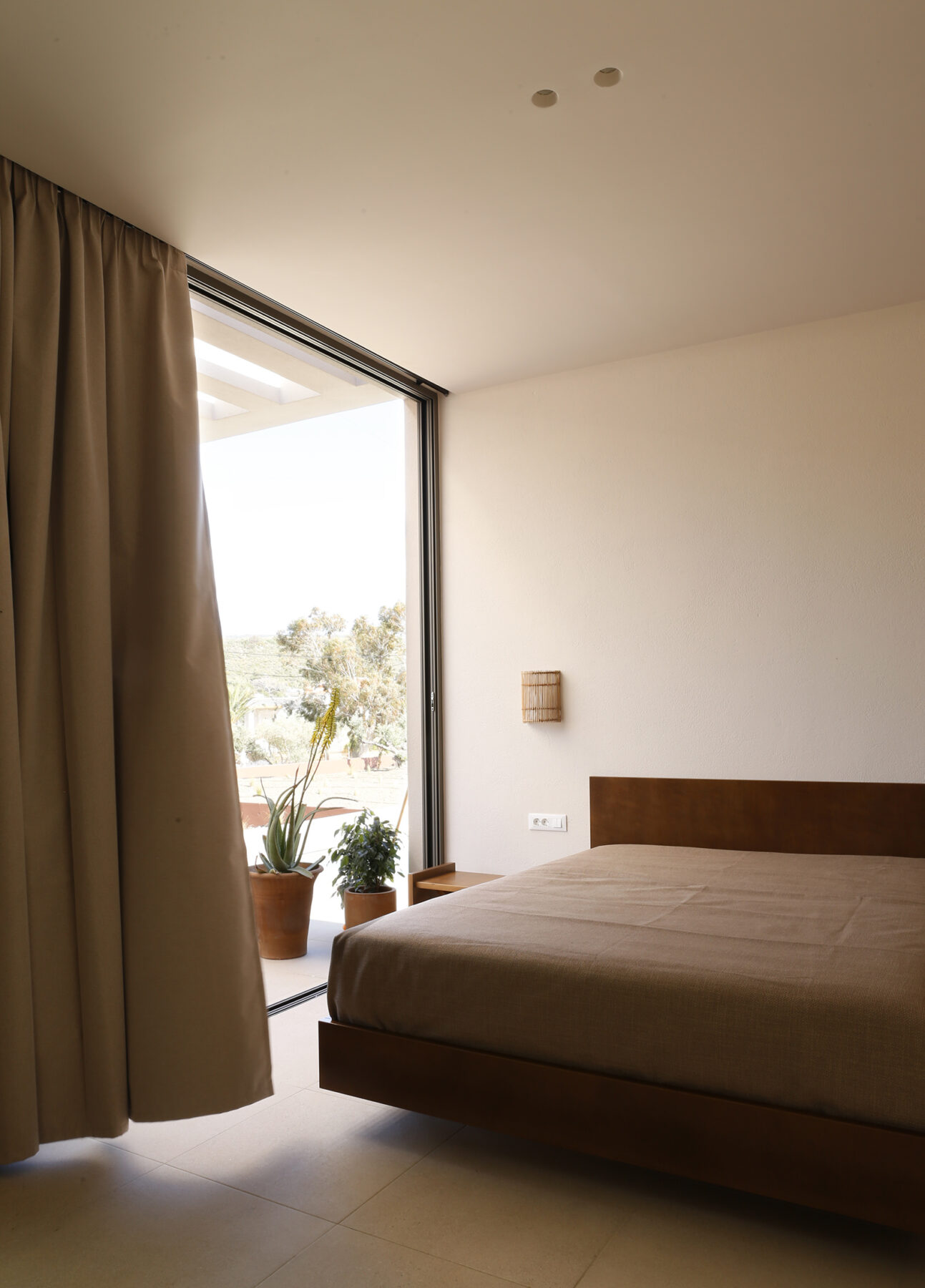
Ο ρόλος του διαδρόμου είναι διπλός. Αφενός δημιουργεί τις προσβάσεις των κατοικιών και αφετέρου αποτελεί το εργαλείο δημιουργίας υψομετρικής διαφοράς μεταξύ των όγκων (σύμφωνα με τη φυσική κλίση του εδάφους) ώστε οι «πίσω» κατοικίες να έχουν θέα προς τη θάλασσα.
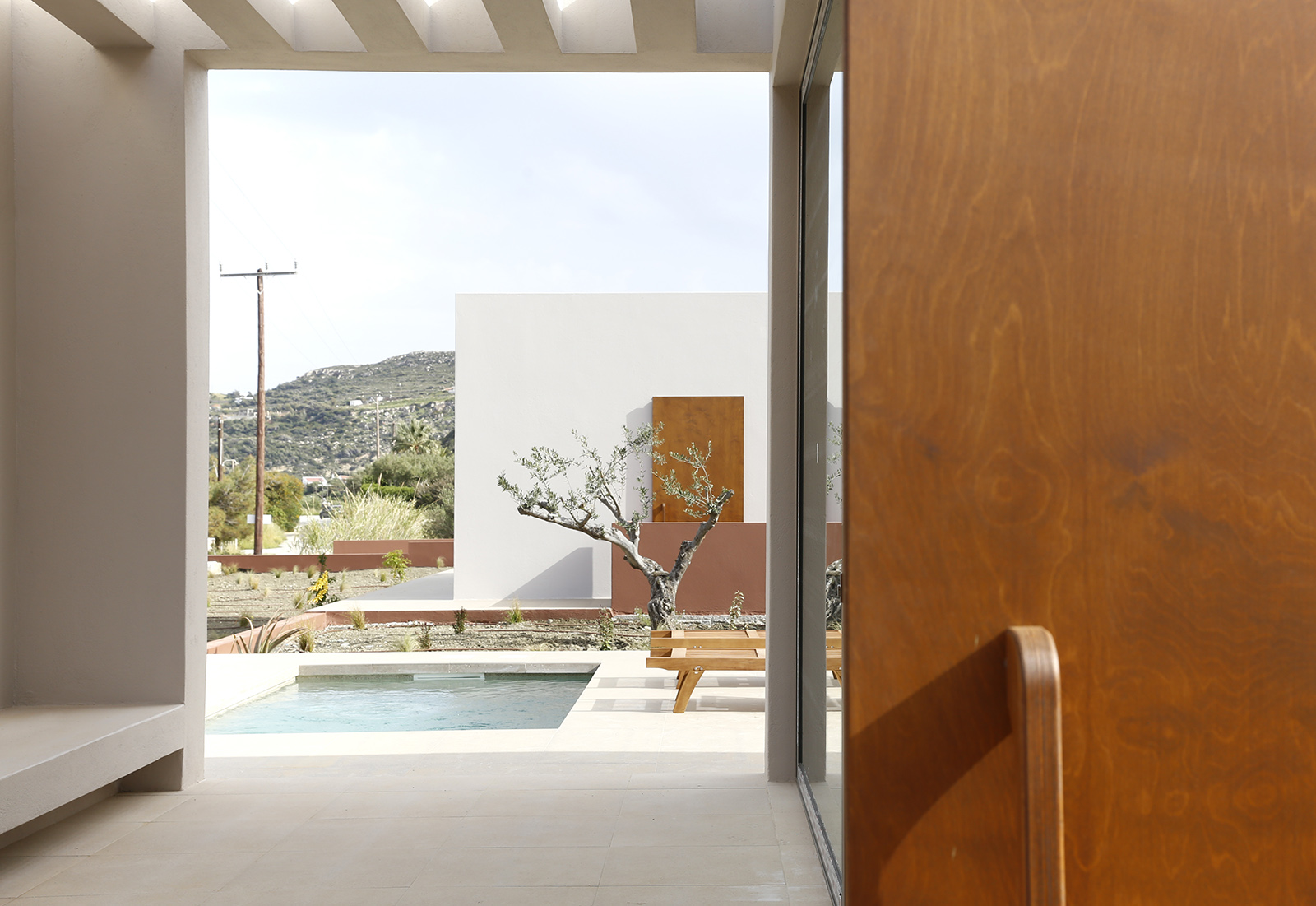
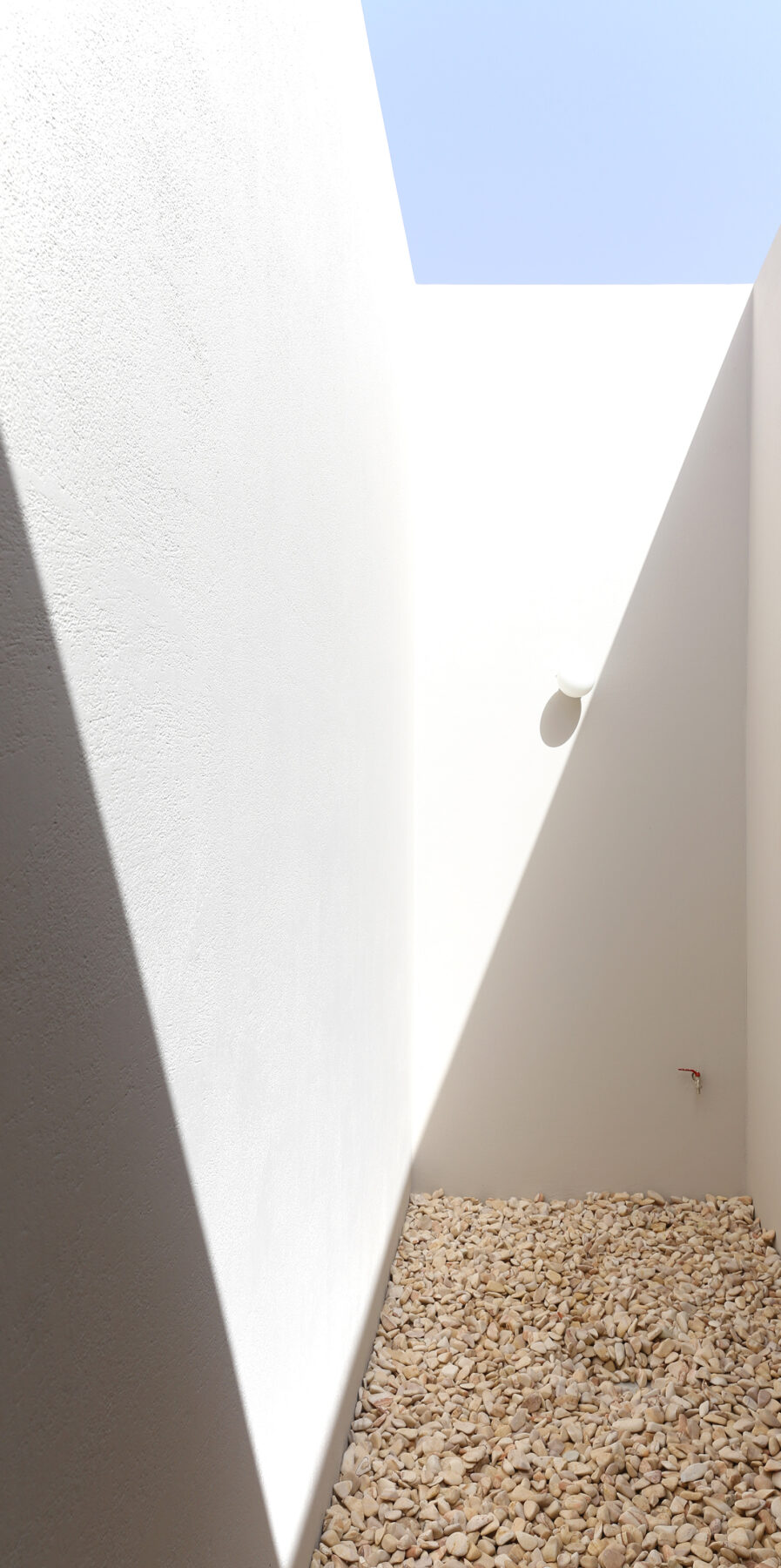
Στην πίσω πλευρά των κατοικιών δημιουργήθηκε ένα αίθριο το οποίο επιτρέπει στο φυσικό φως να μπεί στο λουτρό και στην κουζίνα διατηρώντας ταυτόχρονα την ιδιωτικότητα τους.
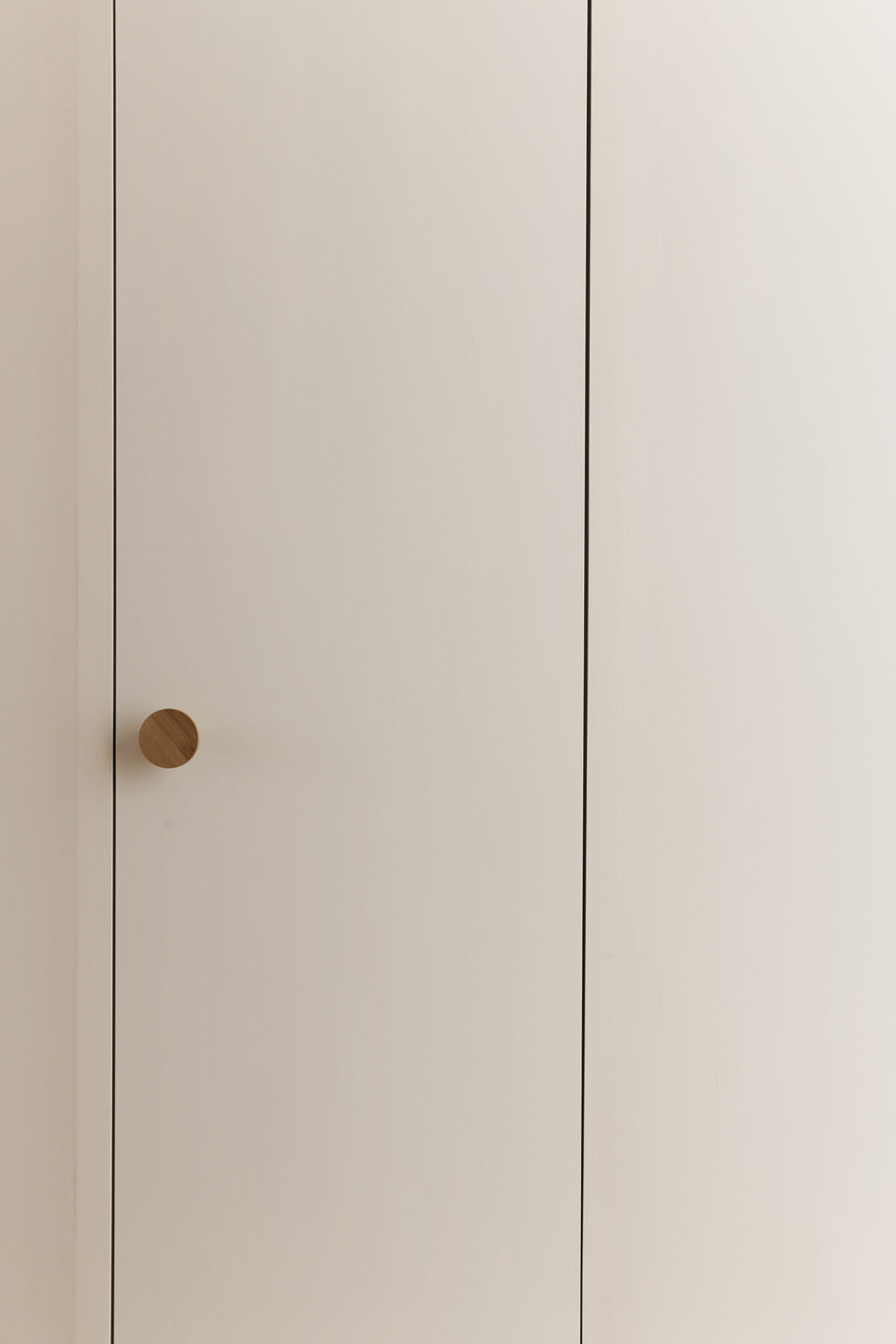
Ακόμη, ο πελάτης είχε την επιθυμία να δημιουργηθεί ένας κοινόχρηστος χώρος συνάθροισης που θα περιελάμβανε υπαίθριο καθιστικό, κουζίνα και τραπεζαρία.

Για να μην διαταρραχτεί η ιδιωτικότητα των κατοικιών, ο χώρος αυτός δεν σχεδιάστηκε ως «κενό» αλλά ως «πλήρες».
Προκειμένου όμως να διατηρηθεί ο δημόσιος χαρακτήρας του, ο όγκος απέκτησε το ίδιο υλικό με αυτό του κοινόχρηστου κεντρικού διαδρόμου.

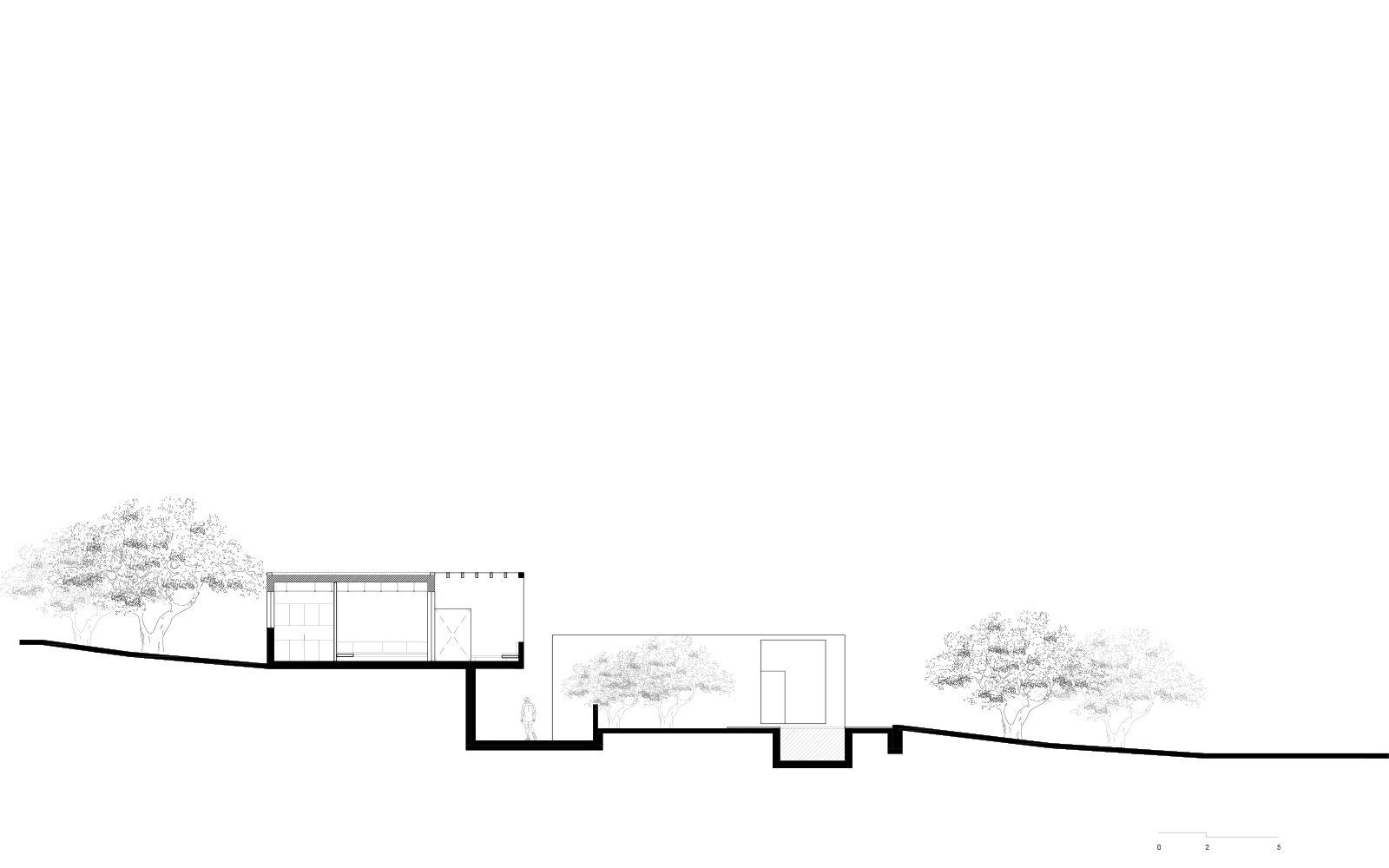
Στοιχεία Έργου
Τίτλος Έργου Floating Cubes
Τύπος Έργου Εξοχικές Κατοικίες
Αρχιτέκτονες UMBRÀL ARCHITECTURE (Γιώργος Κανάκης)
Τοποθεσία Κάρπαθος, Ελλάδα
Έτος 2023
Κατάσταση Ολοκληρωμένο
Φωτογράφος Γιώργος Κανάκης
READ ALSO: Casa 0006 in Barcelona, Spain | by Taller 11 architecture studio