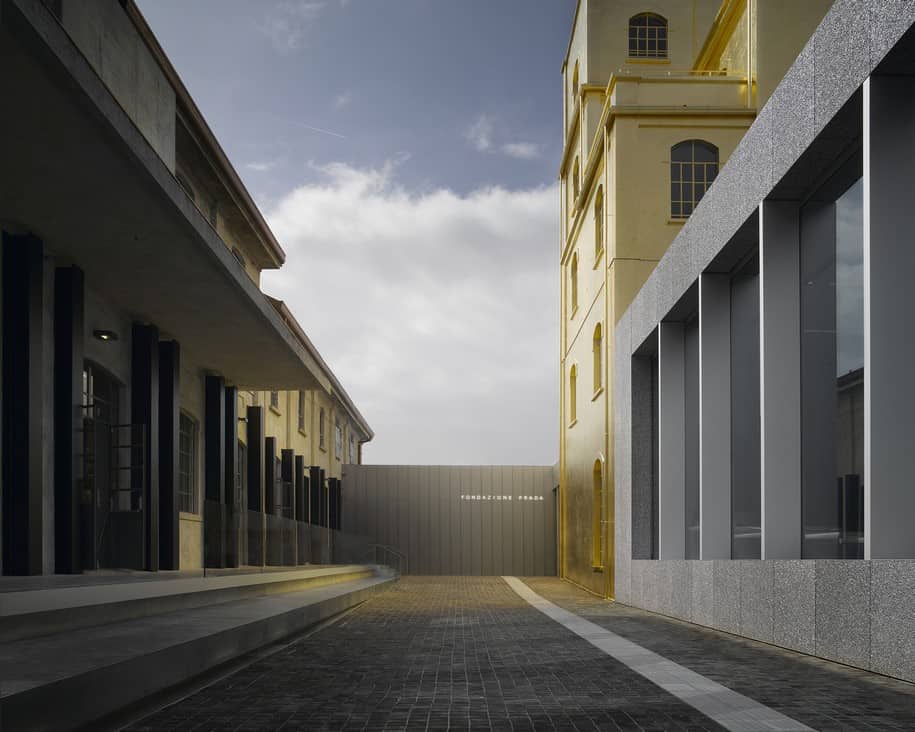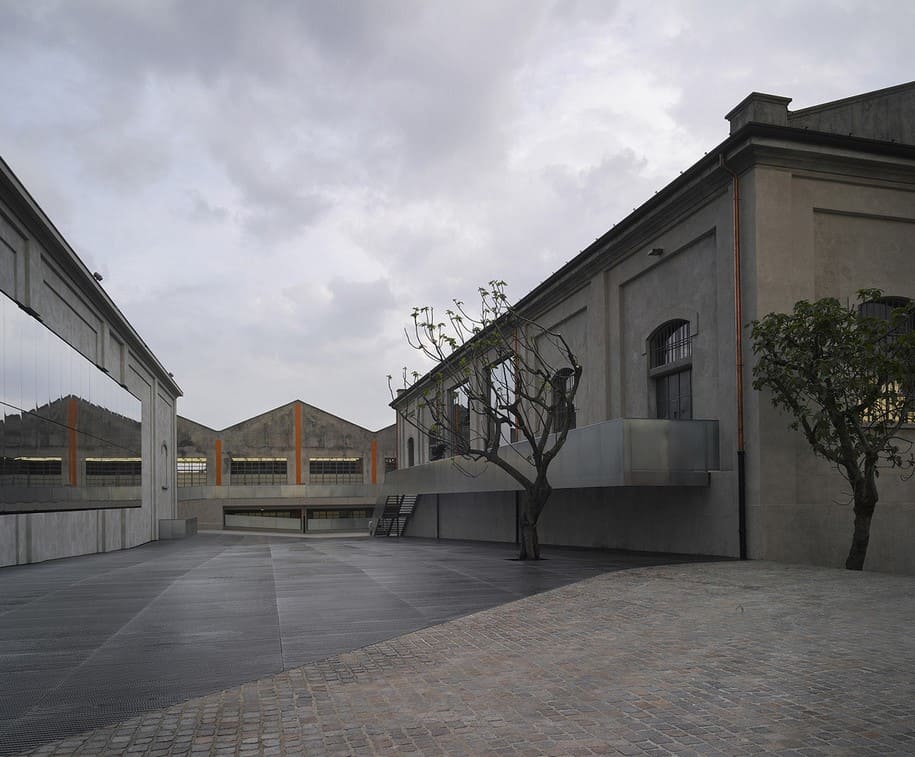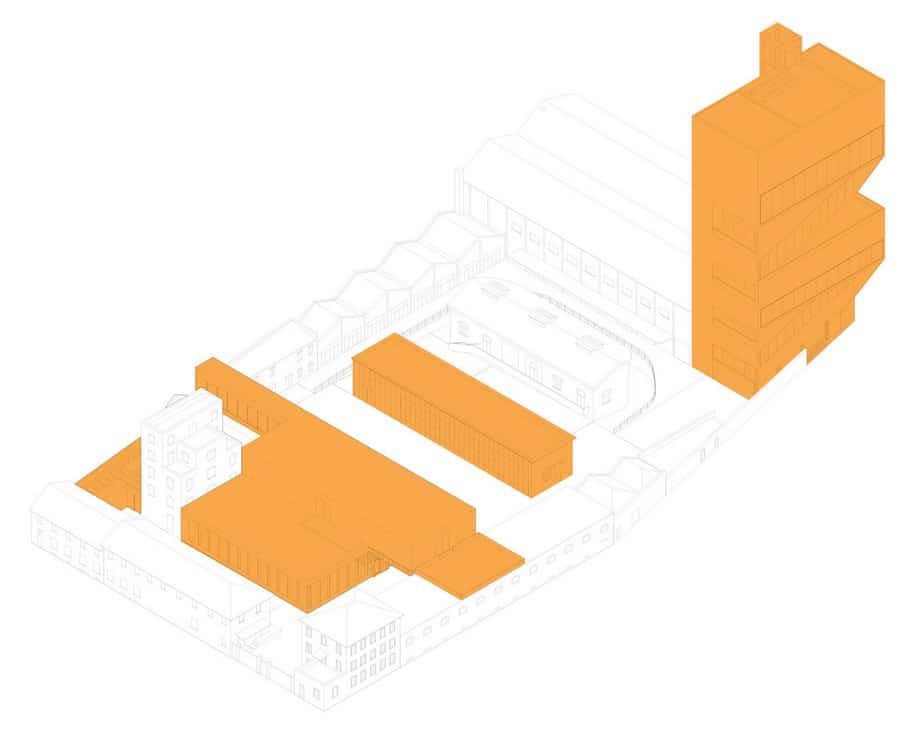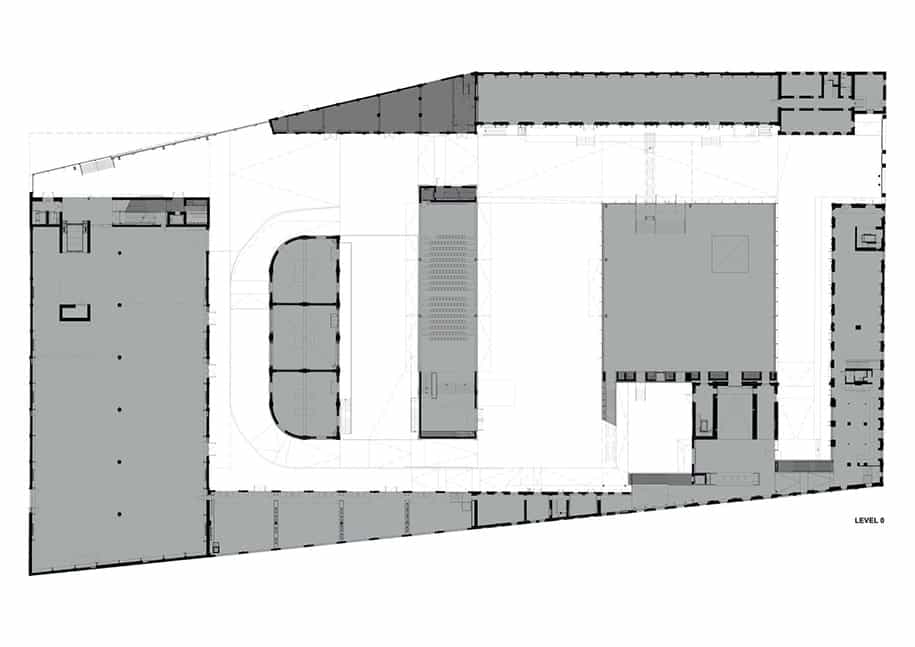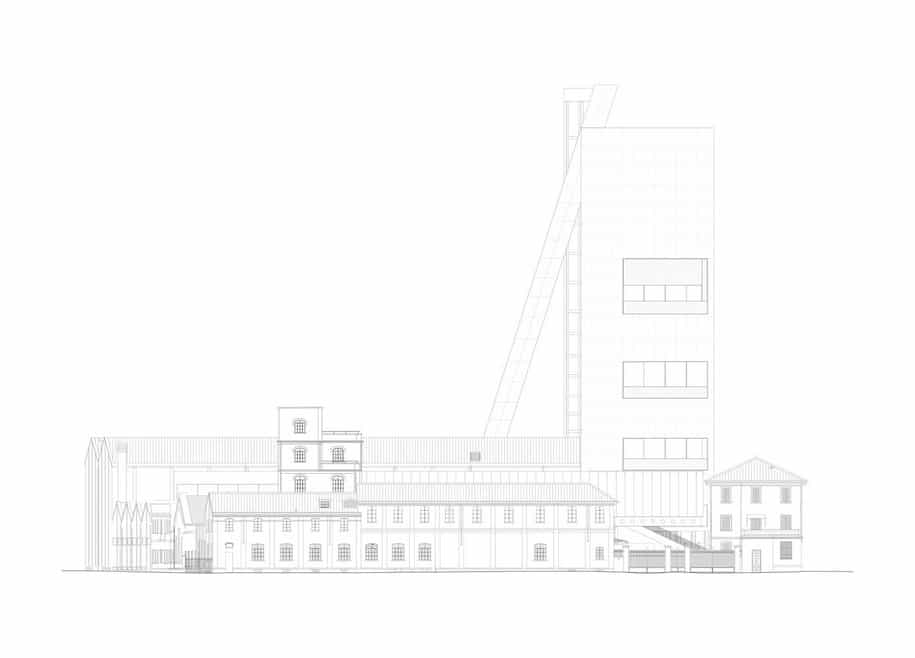The new Fondazione Prada is projected in a former industrial complex, one with an unusual diversity of spatial environments. To this repertoire, we are adding three new buildings – a large exhibition pavilion, a tower, and a cinema – so that the new Fondazione Prada represents a genuine collection of architectural spaces in addition to its holdings in art.
New, old, horizontal, vertical, wide, narrow, white, black, open, enclosed — all these contrasts establish the range of oppositions that define the new Fondazione Prada.
By introducing so many spatial variables, the complexity of the architecture will promote an unstable, open programming, where art and architecture will benefit from each other’s challenges.
Located in a former gin distillery dating from 1910 in the Largo Isarco industrial complex on the southern edge of Milan, the new home of Fondazione Prada is a coexistence of new and regenerated buildings including warehouses, laboratories and brewing silos, as well as new buildings surrounding a large courtyard.
The complex aims to expand the repertoire of spatial typologies in which art can be exhibited. The project consists of seven existing buildings, and three new structures: Podium, a space for temporary exhibitions; Cinema, a multimedia auditorium; and Torre, a nine-story permanent exhibition space for displaying the foundation`s collection and activities.
Within the perimeter of the site existed two freestanding structures. One was demolished, enabling the courtyard to become a significant element for open-air use. The Deposito, on the west edge of the complex, is adapted for the Fondazione`s collection, arranged in a hybrid of storage and display.
The Cisterna, East of the Great Hall is divided in three rooms with interior ‘pulpits’ connected to an exterior balcony. The Cinema acts as an autonomous cell within the compound. With large bi-fold doors, it can be instantly connected to the courtyard. Inside, the raked seating can be converted into a flat floor, allowing the space to be used for staging outdoor events or as additional, covered gallery space.
Four `houses` facing the courtyard to the north accommodate Fondazione Prada offices and permanent galleries.
Within their confines sits the ‘Haunted House’, an existing building covered in gold leaf. Adjacent, the Podium forms the center of the compound, sitting at the intersection of the two perpendicular axes through the site. This addition combines a fully glazed, column-free podium on the ground floor, with an aluminum foam clad gallery resting on top.
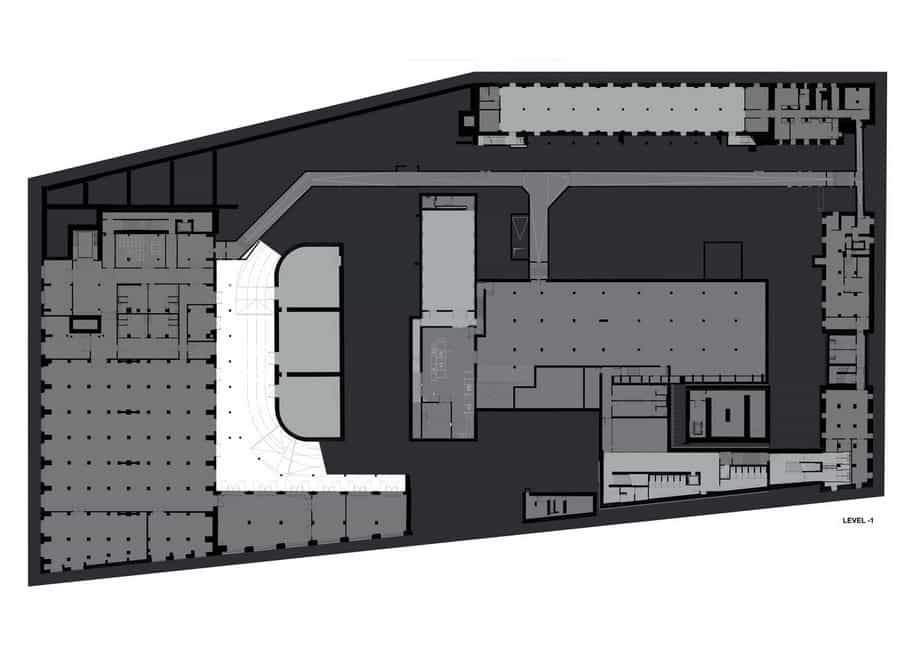
Facts & Credits:
Name of work in original language: Fondazione Prada
Placement: Shortlisted
Prize year: 2017
Location: Milan, Italy
Year completed: 2015 (Year began 2014)
Studios: O.M.A.
Authors: Rem Koolhaas (1944 The Netherlands); Chris van Duijn (1975 The Netherlands); Federico Pompignoli (1978 Italy)
Collaborators
Local Executive Architect: Massimo Alvisi , Alvisi Kirimoto & Partners , Atelier Verticale Structural engineering: Favero & Milan Mechanical: Prisma Engineering Consulting: GAD , dUCKS Scéno Acoustical: Level Acoustics Fire consulting: GAE Engineering
Photography credits: © Bas Princen
Program: Mixed use – Cultural & Social
Labels: Aggregation, Art Gallery, Cinema, Culture Centre, Library
Total area: 22.680
Usable floor area: 28.340
Client:Fondazione Prada
Client Type: private
For the second consecutive term, Archisearch.gr had the great honor of being selected as an Independent Expert for the first evaluation stage of the European Union Prize for Contemporary Architecture – Mies van der Rohe Award 2017.
READ ALSO: Mx.org: The Industrial Commons / Despo Thoma with Thad Pawlowski & Amritha Mahesh
