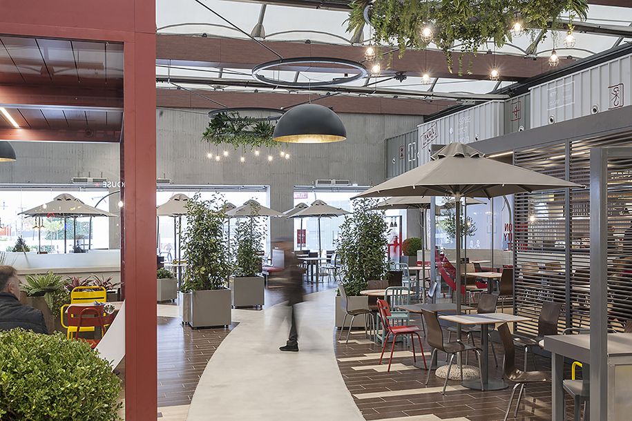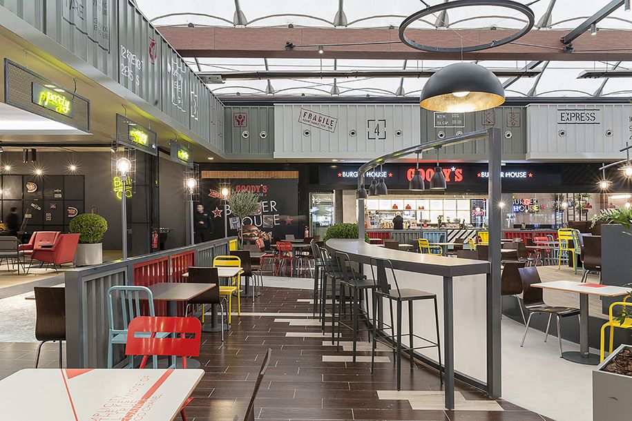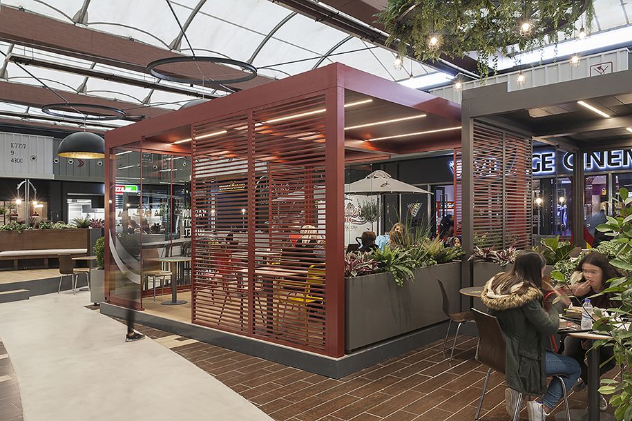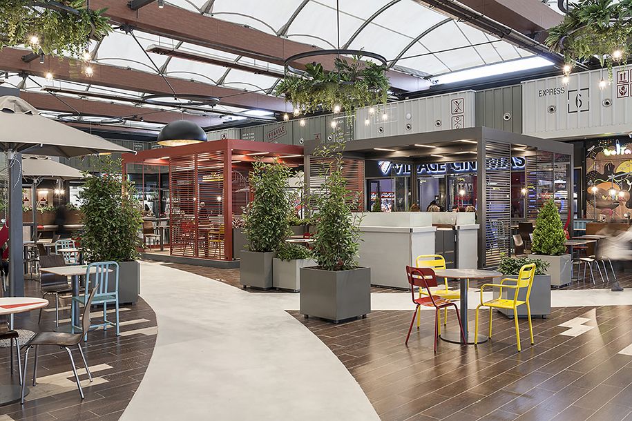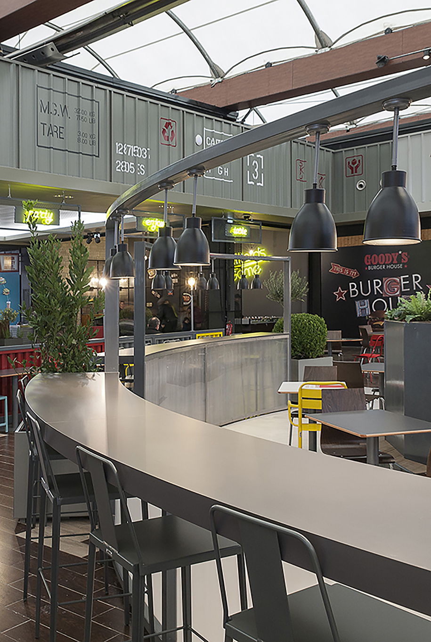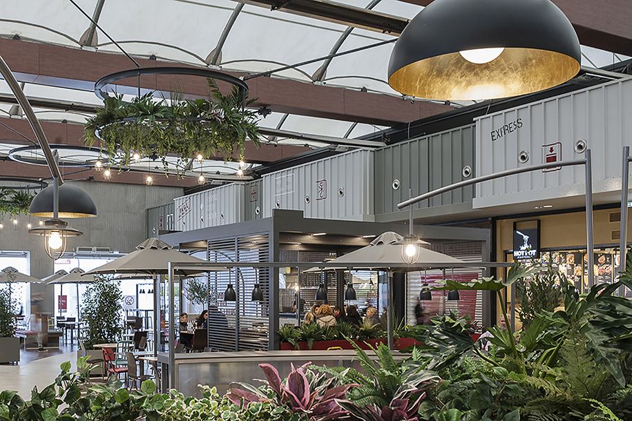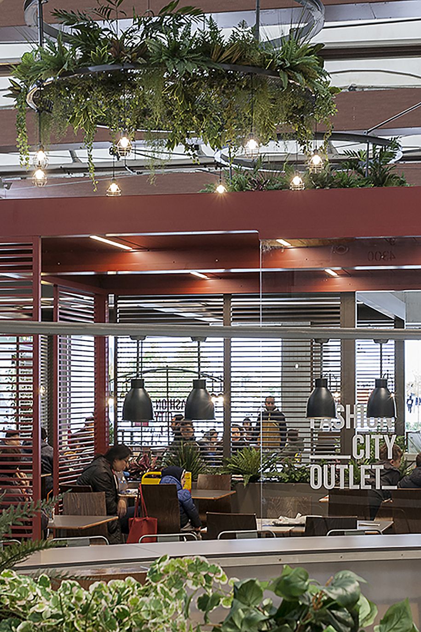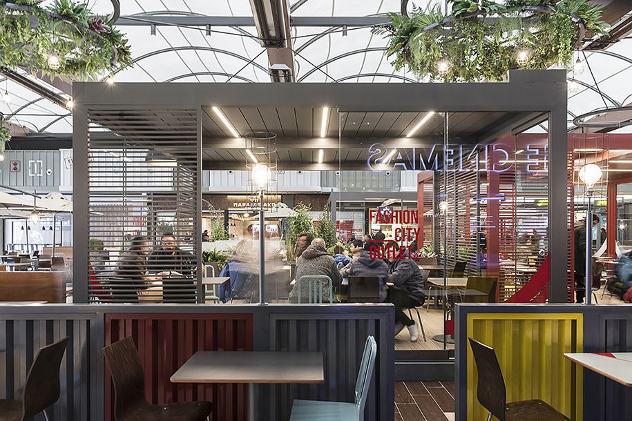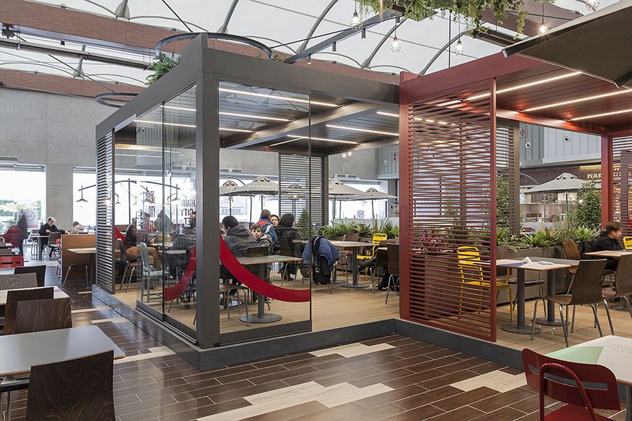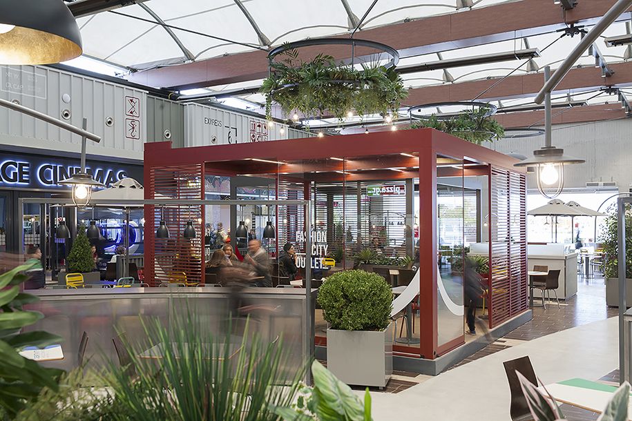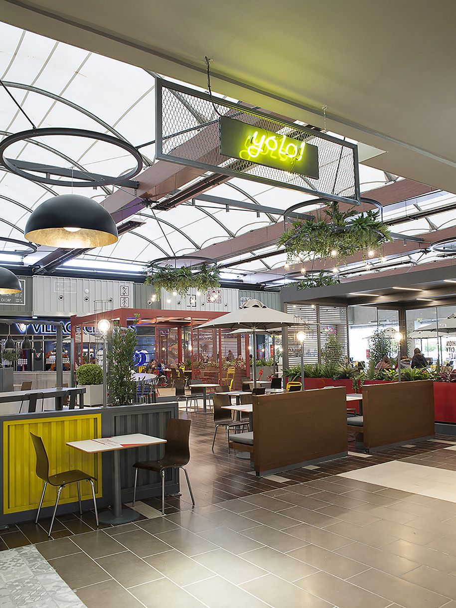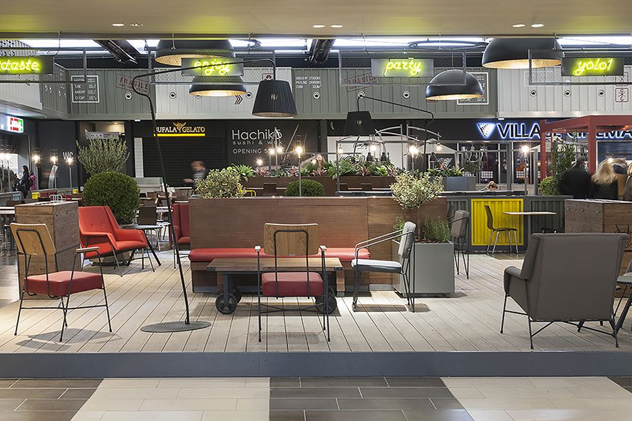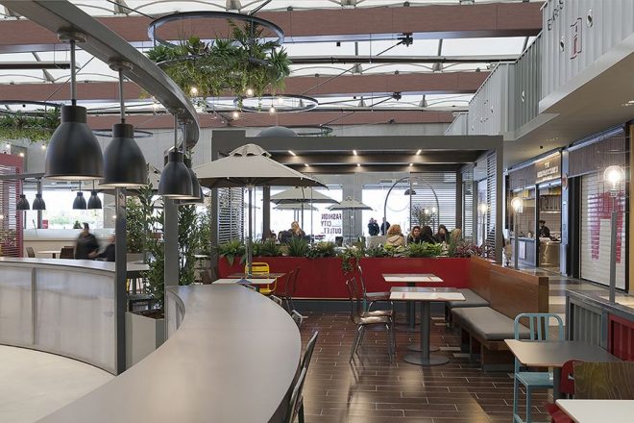Οι Deda & architects ανέλαβαν το σχεδιασμό του Food Court στο εμπορικό κέντρο Fashion City Outlet στη Λάρισα, σε μια επίλυση που συνδυάζει τον υπαίθριο με τον εσωτερικό χώρο.
Tο concept design του κοινόχρηστου χώρου εστίασης και αναψυχής του εμπορικού κέντρου Fashion City Outlet, στη Λάρισα έχει βασιστεί στο γενικό concept design του Design & Architectural Department της Sonae Sierra.
H πρόταση μας για την ανακαίνιση του foodcourt βασίζεται στην ιδέα της συνύπαρξης υπαίθριου και αστικού χώρου.
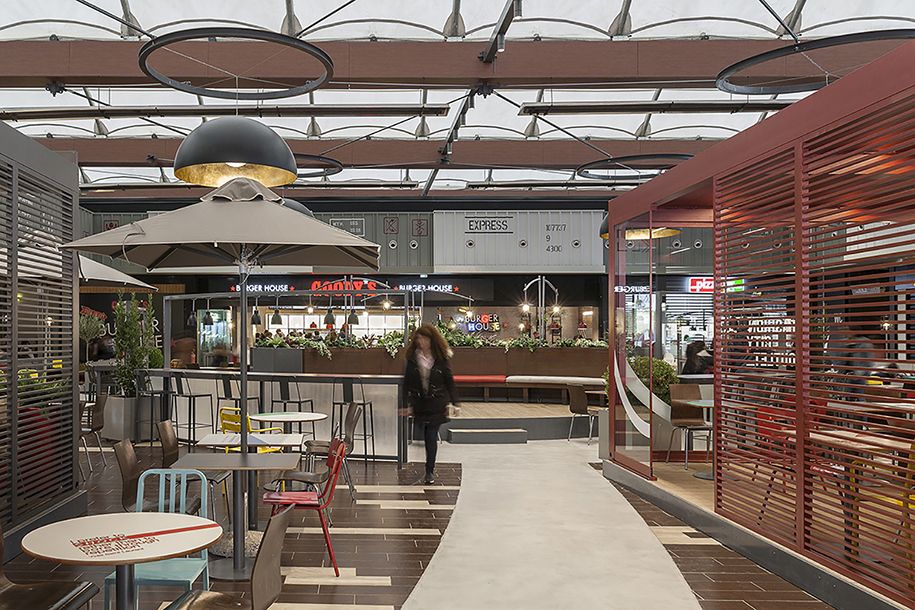
Ο εν λόγω χώρος ανασχεδιάζεται και αντιμετωπίζεται ως ένα είδος πλατείας πόλης όπου ενσωματώνονται πολλά στοιχεία που υπάρχουν ήδη στο εμπορικό κέντρο, ενώ παράλληλα χρησιμοποιούνται νέα για την ανάδειξη της ζωντάνιας και της φρεσκάδας του χώρου.
Στόχος της σχεδιαστικής ομάδας ήταν να διατηρηθούν όσο το δυνατόν περισσότερο η ορατότητα μεταξύ των χώρων και η προσβασιμότητα από όλες τις πλευρές του FoodCourt και ταυτόχρονα να διασπαστεί η μονοτονία των επαναλαμβανόμενων καθισμάτων. Πιο συγκεκριμένα, εκτός από τις υπαίθριες τοποθετήσεις των τραπεζιών, χρησιμοποιήθηκαν νέα στοιχεία όπως τα “περίπτερα/kiosks” για να προσφέρουν προστασία από όλες τις καιρικές συνθήκες και ομπρέλες για να ενισχύσουν ακόμα περισσότερο την αίσθηση του υπαίθριου χώρου. Το κυκλικό υπερυψωμένο σαλόνι με τα εξωστρεφή καθίσματα λειτουργεί ως τοπόσημο του νέου σχεδιασμού.
Η εκτεταμένη βλάστηση που χρησιμοποιείται για αισθητικούς λόγους έχει και άλλο ρόλο. Σηματοδοτεί τις “εισόδους” δημιουργώντας μια αίσθηση σοκάκι/δρόμος γειτονιάς και επιπλέον παρέχει ιδιωτικότητα όπου αυτή χρειάζεται. Αυτό έχει σαν αποτέλεσμα τη δημιουργία μιας νέας, ποικίλης αντίληψης του χώρου, που τώρα σχηματίζει διάφορες “γειτονιές” και μια ποικιλία ιδιωτικών και δημόσιων υποπεριοχών.
Το συνολικό αποτέλεσμα αντικατοπτρίζει την πρόθεση να δοθεί μια νέα αντίληψη στον επισκέπτη, αυτή της υψηλής ποιότητας και ζωντάνιας, δημιουργώντας έναν ενδιαφέροντα τόπο συνάντησης, που προσφέρει μια συνεχή αλληλεπίδραση μεταξύ υπαίθριων και μη χώρων, μεταξύ αστικών και φυσικών στοιχείων.
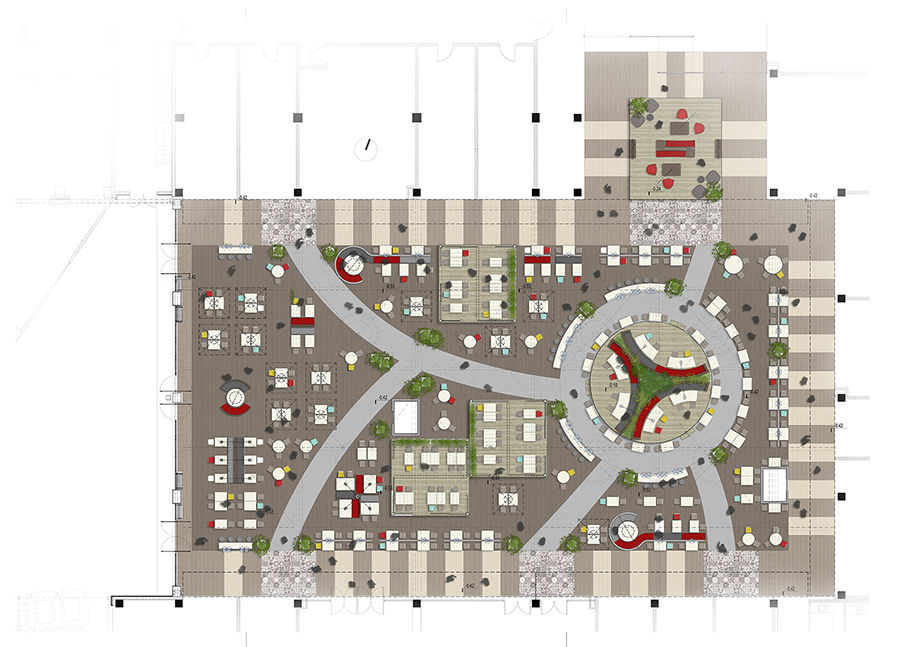
Τhe general concept design of Food Court was based on the general concept design of the Fashion City Outlet, which was implemented from Design & Architectural Department of Sonae Sierra.
Upon being entrusted with this refurbishment project, we were confronted with the significant change of function and character in the totality ofthe Mall, which will now operate as an open-air Shopping Center.
Our proposal for the renovation of the FCO Food Court is based on the idea of an open-air and also urban space. We incorporate many elements already present in the rest of the shopping center, and further accentuate the feeling of openness and liveliness with extensive use of greenery and materials that give an overall informal/industrial look and feel.
We imagined this space as a sort of a city plaza and park fusion, with its urban elementhighly visible and delimited. We take advantage of the broken layout that alreadyexists and replace the flooring to specify the “streets” that transverse this Plaza and rearrange all furniture aligned on a regular grid/matrix, although in a variety of different styles, to mirror a real life City Square. Our aim was to keep also maximum visibility and accessibility form all side of the Food Court while at the same time breaking the monotony of repeating seating.
Apart from the open air table arrangements, we used elements suchas “kiosks” to offer protection from all weather conditions, umbrellas toprovide additional shade and a circular elevated lounge area with extrovert sittingwhich now functions as a landmark of the Plaza. Vegetation is used extensively to either mark the “entrances” and create “alleys” or provide privacywhere needed.
This results in a new, varied conception of the space, that now forms various“neighborhoods” and a variety of private/public seating arrangements.The outcome mirrors our intention to give a new perception to the visitor, that of a high quality, lively, interesting space, which offers a constant interplay of outdoor and in betweenspaces, of urban and natural elements and highlights the Atrium aspect ofthe space.
The overall objective is for a more youthful and industrial look and feel, with pops of color and vintage references.
To achieve this look we mainly proposed:
- cement tiles and industrial floors.
- replacement of existing chairs and stools with new metal ones in various colors.
- replace the surface of the tables and digitally print fashion and design quotes in bold playful fonts.
- keep in line with the color scheme and overall Brand Identity.
- cover the metal/glass space dividers with trapezoidal metal sheets.
- cover the wood veneer of the some of the fixed furniture (cleaning station and planters) with decorative cement
- substitute existing lighting with various types of industrial type fixtures and create focus points with large scale light
- extensive vegetation, natural and/or artificial
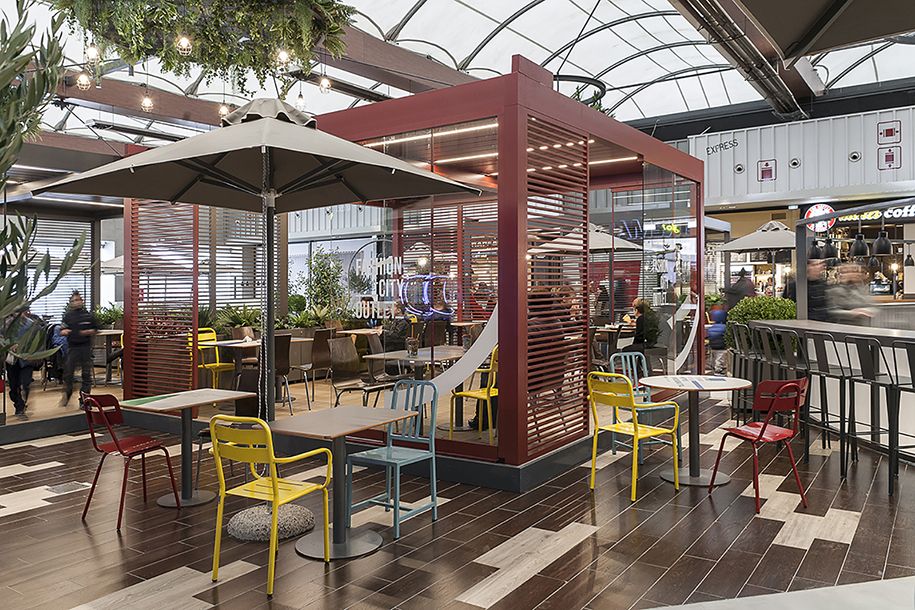
Facts & Credits
Name Food court redesign&refurbishment, Fashion City Outlet
Type Interior design, Food Retail
Design Deda & Architects
Project Leader Anna Kourtelesi
Project Manager Kostas Chondrodimos
Design Management Deda & Architects
Location Larisa, Greece
Client Sonae Sierra, Bluehouse Capital
Completion Year 2018
Photography Alexia Prassa
Suppliers
Bright (lighting)
P + J Αλαμανιώτης Γιάννης (fabrics).
Mexil (furniture)
Reprotime (prints on the surface of the tables)
Vita Verde (plants)
About the office
Deda & Architects based in Thessaloniki and founded by Maria Deda in 2008. Its portfolio includes a variety of projects from retail and hospitality to residential and educational. The office has a solid track record with a highprofile clientele such as:
Lamda Development, Sonae Sierra, Dimera group,Athienitis Group, Anatolia College, American FarmSchool, Millennium Bank, Fnac etc.
See Also: Collatio Architects’ proposal, Open Atrium, which won 3rd prize in the architectural competition for the public service building of the Attica Regional Government in Elefsina, here!
READ ALSO: ANAGRAM Architecture & Urbanism receives an honorable mention for the competition entry of the first cultural park of Ioannina City in Greece
