Το γραφείο Façade ανέλαβε το σχεδιασμό του Frame House, μιας διώροφης κατοικίας στο προάστιο Αγυιά. Ο σχεδιασμός επικεντρώνεται στην έννοια της “αιώρησης” αλλά και της εισχώρησης του φυσικού φωτός σε όλους τους χώρους. Οι εξωτερικοί όγκοι του κτιρίου είναι γκρι και λευκοί, δημιουργώντας αντίθεση, και το αίθριο στον επάνω όροφο ενισχύει την εσωστρέφεια και την ιδιωτικότητα με φυσικό φως. Οι αρχιτέκτονες έδωσαν μεγάλη σημασία επίσης στα υλικά και τα χρώματα, όπως το γκρι και το λευκό, καθώς και τα ξύλινα στοιχεία και τη λαμαρίνα στην κύρια είσοδο.
-κείμενο από τους αρχιτέκτονες
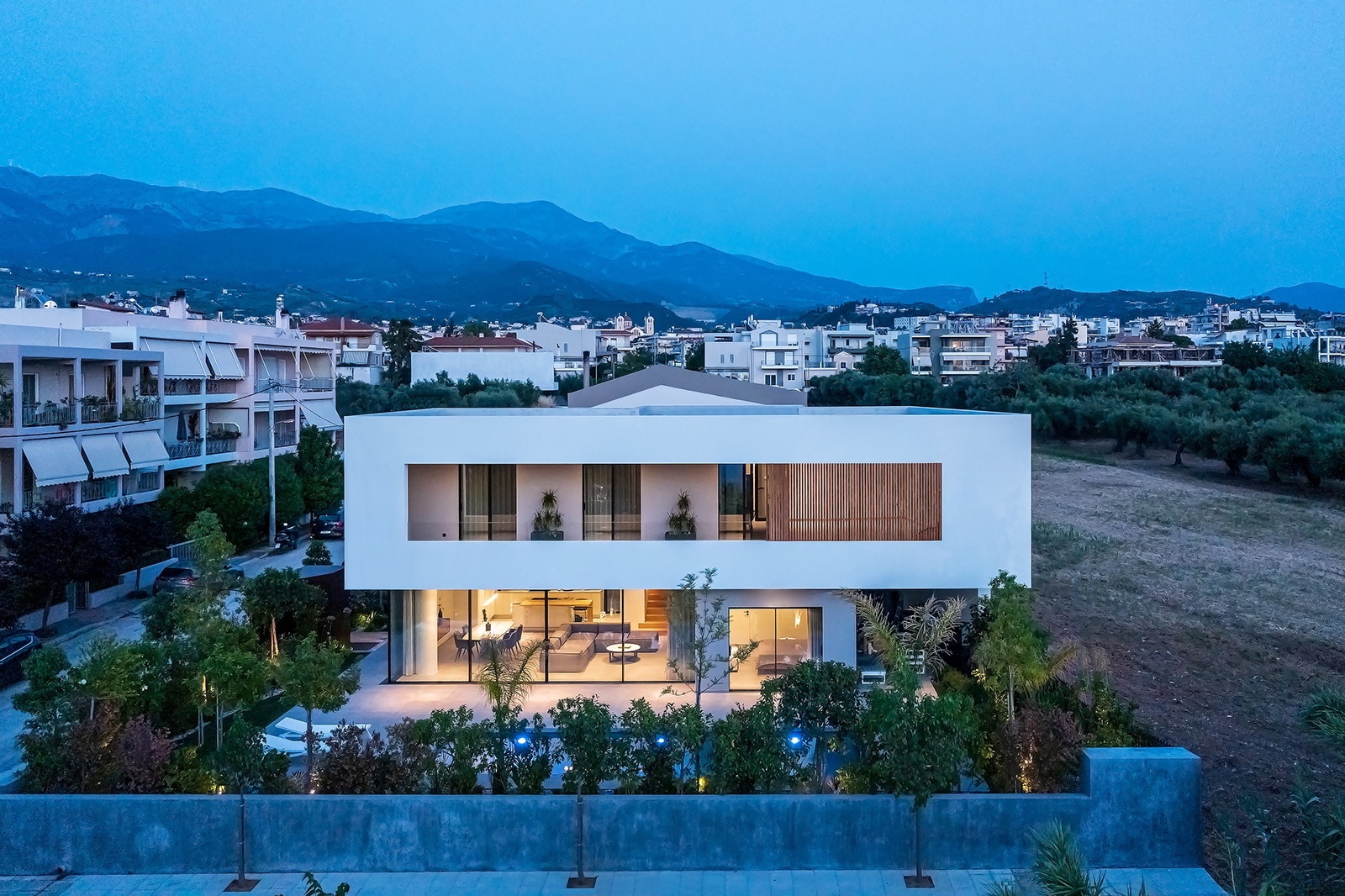
H συνθετική πρόταση αφορά τον σχεδιασμό μιας κατοικίας δύο επιπέδων στο προάστιο Αγυιά, βορειοανατολικά της Πάτρας.
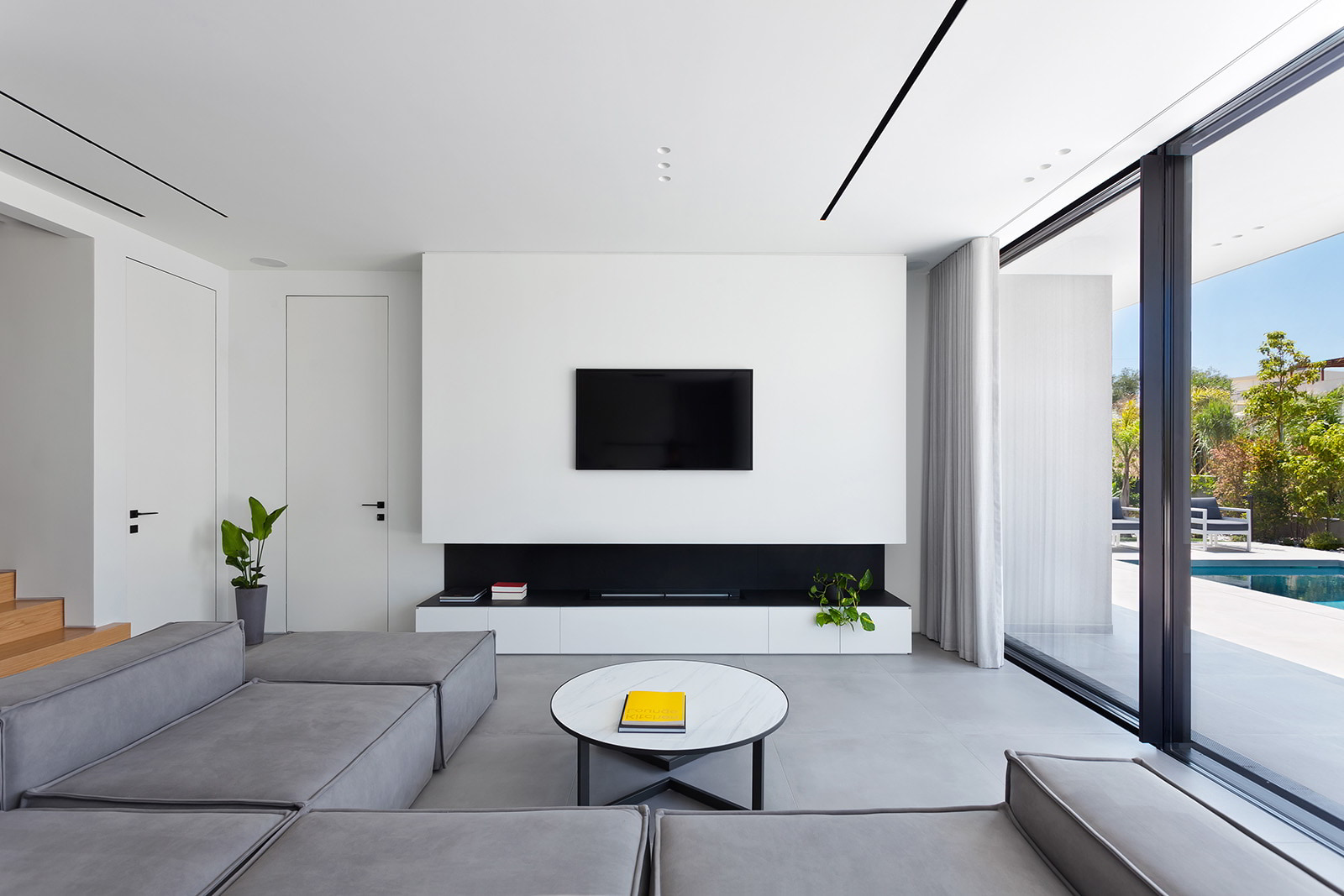
Η κεντρική ιδέα βασίζεται στην έννοια της «αιώρησης». Αυτό επιτυγχάνεται μέσω της έντασης που δίνεται στο ανώτερο επίπεδο της κατοικίας, λόγω του «κάδρου» που διατρέχει περιμετρικά την όψη του συμπαγούς επάνω όγκου, σε αντιδιαστολή με τον διαφανή όγκο του χαμηλότερου επιπέδου, τον οποίο διατρέχει ένα συνεχές υαλοστάσιο στην όψη.
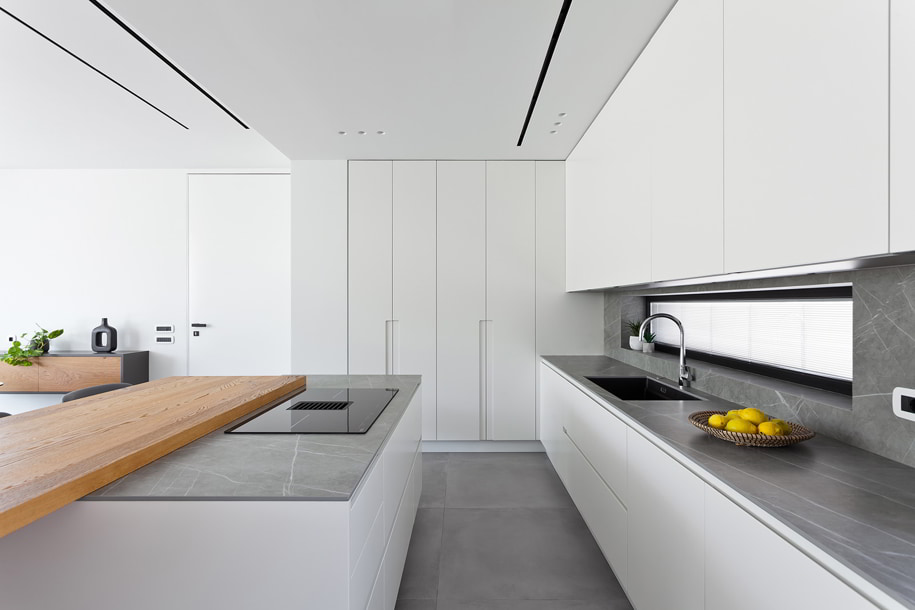
Αυτό δημιουργεί οπτικά την αίσθηση ότι το επάνω επίπεδο αιωρείται στον χώρο.
Οι χώροι διαρθρώνονται σε δύο επίπεδα και με τέτοιον τρόπο ώστε να επιτρέπουν την παρουσία του φυσικού φωτός σε όλους τους εσωτερικούς χώρους του κτιρίου καθ’ όλη τη διάρκεια της ημέρας. Λειτουργικά οι χώροι ακολουθούν τη μορφολογία του κτιρίου – οι χώροι διημέρευσης τοποθετούνται στο κατώτερο επίπεδο, όπου το υαλοστάσιο δημιουργεί μια αίσθηση εξωστρέφειας και «επικοινωνίας» με το φυσικό περιβάλλον και οι χώροι διανυκτέρευσης τοποθετούνται στο επάνω επίπεδο, όπου ο πιο κλειστός όγκος δημιουργεί την αναγκαία εσωστρέφεια και ιδιωτικότητα.
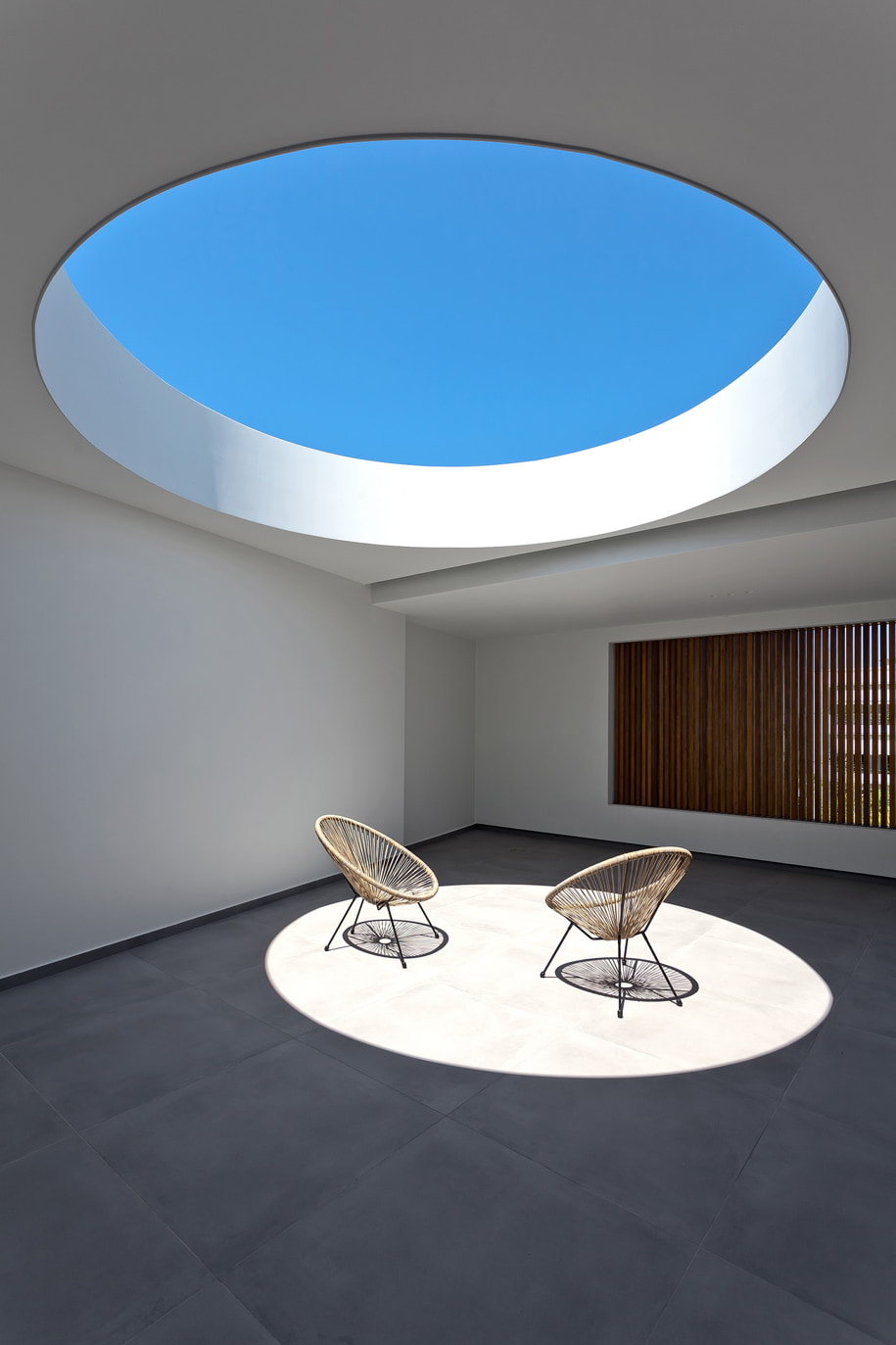
Το αίθριο. Ιδιαίτερη έμφαση δόθηκε στη δημιουργία του αίθριου στο ανώτερο επίπεδο. Μέσω αυτού ενισχύεται η ζητούμενη εσωστρέφεια και ιδιωτικότήτα, ενώ η παρουσία του φυσικού φωτός υπάρχει καθ’ όλη τη διάρκεια της ημέρας στον χώρο. Το φως εισέρχεται στον ημιυπαίθριο χώρο μέσω του κυκλικού ανοίγματος της οροφής. Η κυκλική τροχιά του κατά τη διάρκεια της ημέρας, δημιουργεί ένα ενδιαφέρον «παιχνίδι» μεταξύ φωτός και σκιάς, ένα διαρκώς κινούμενο μοτίβο. Το περίκλειστο του χώρου, με τη μόνη οπτική εκτόνωση προς τα πάνω – στον ουρανό – δημιουργούν στους κατοίκους μια ιδιαίτερη εμπειρία και αίσθηση.
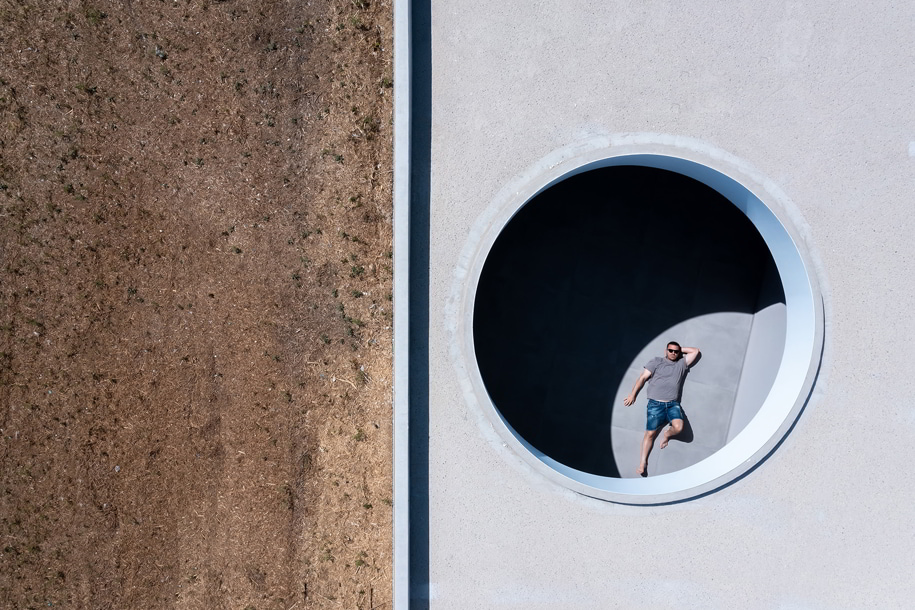
Τα υλικά. Οι όγκοι του κτιρίου είναι χρώματος γκρι, ενώ το κάδρο που διατρέχει την όψη λευκό,δημιουργώντας μια ανδιαφέρουσα οπτική αντίθεση στις όψεις. Χαρακτηριστικό στοιχείο της πρόσοψης αποτελούν τα κάθετα ξύλινα στοιχεία τα οποία φιλτράρουν τις οπτικές φυγές από και προς τον χώρο του αιθρίου. Ιδιαίτερη έμφαση δόθηκε στο υλικό της κύριας εισόδου του οικοπέδου. Αποτελείται από λαμαρίνα, η οποία έχει υποστεί ειδική επεξεργασία για να επιτευχθεί το επιθυμητό επίπεδο σκουριάς. 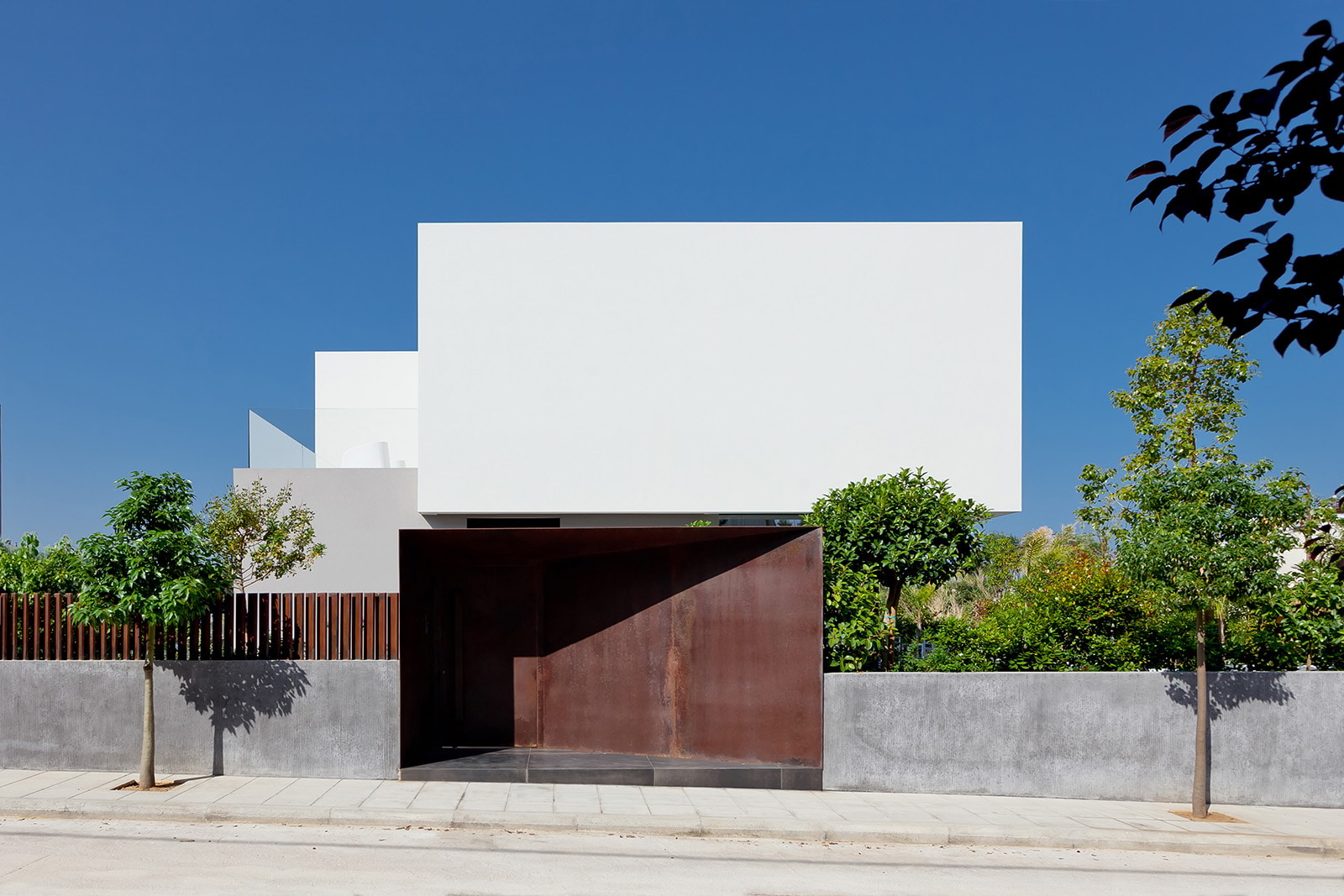
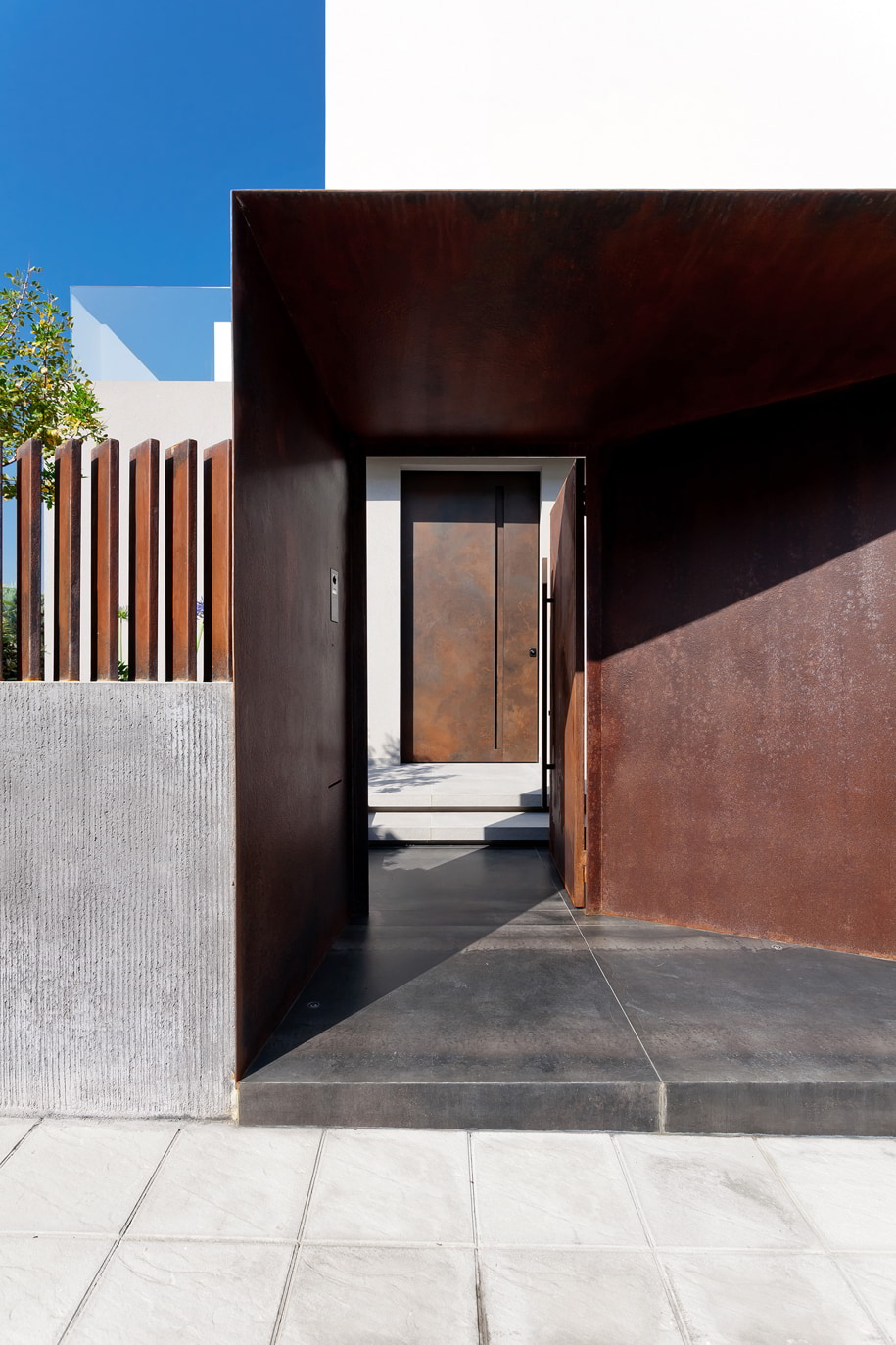
Facts & Credits
Τίτλος έργου: Frame House
Τύπος έργου: Κατοικία
Τοποθεσία: Πάτρα, Αχαΐα
Αρχιτέκτονική: Façade
Υπεύθυνος μελέτης: Χάρης Οικονόμου
Στατική μελέτη: Αριστείδης Ασημακόπουλος
Ηλεκτρομηχανολογική μελέτη: Αναστάσιος Φάκος
Αρχιτεκτονική τοπίου: Ecoscapes
Συνολική επιφάνεια: 210 m²
Επιφάνεια οικοπέδου: 500 m²
Φωτογραφία: Μαρίανα Μπίστη
This design proposal by Façade architecture office presents a two-story residence in Agyia, a suburb northeast of Patras, with a unique focus on the concept of levitation. It achieves this through a striking visual contrast between the upper and lower levels, with the upper level enclosed by a “frame” and the lower level featuring continuous glazing, creating the illusion of the upper prism floating. The layout optimizes natural light, with daytime spaces on the lower level connecting with the environment and nighttime areas on the upper level for privacy. A distinctive feature is the enclosed courtyard on the first floor, enhancing privacy and capturing natural light through a circular roof opening, creating a dynamic interplay of light and shadow. The building’s materials, including gray for the solid prism and white for the frame, along with unique metal sheet treatment, contribute to an intriguing façade.
-text by the authors
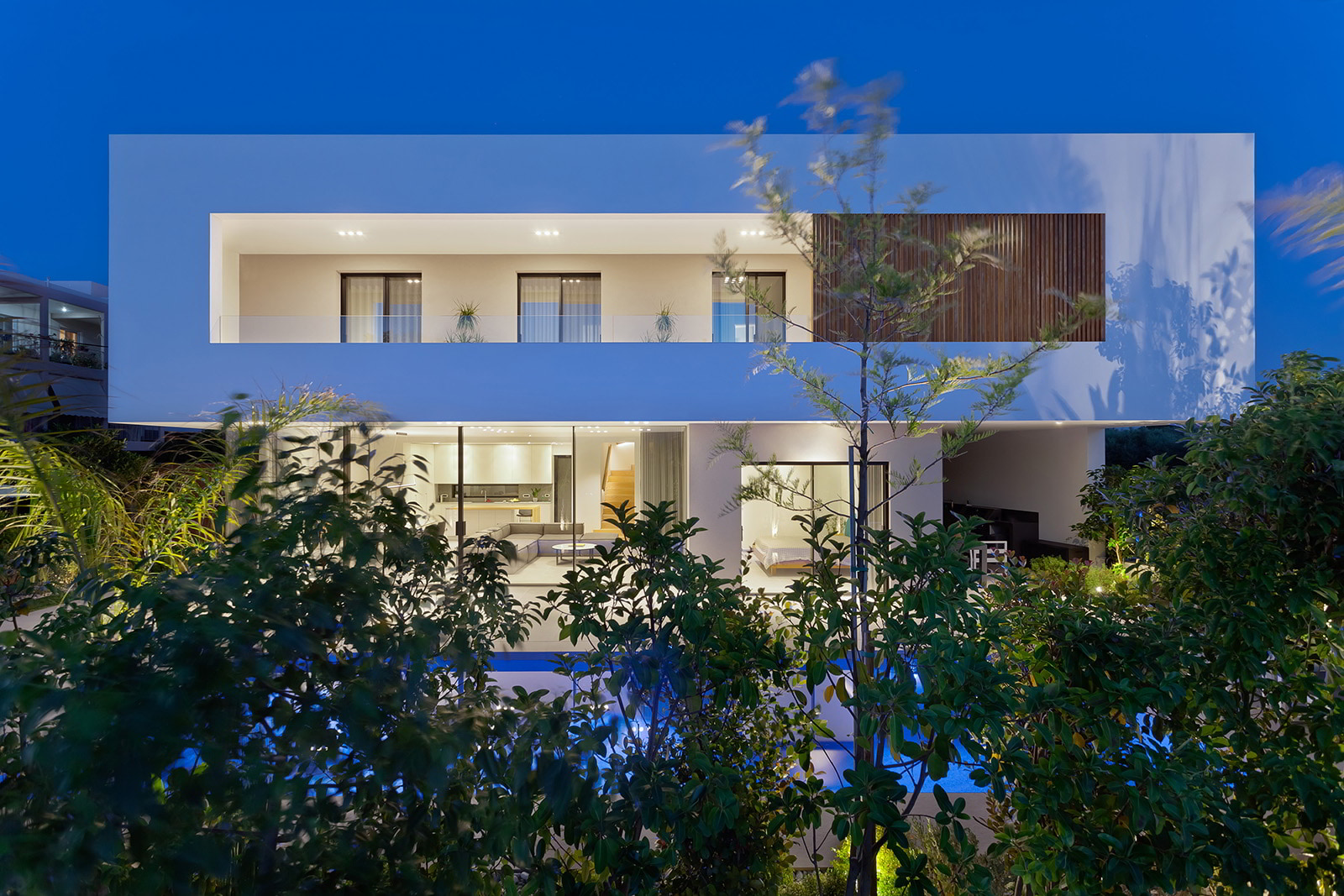
The design proposal concerns a two-storey residence in the suburb of Agyia, northeast of Patras. The proposal is based on the concept of levitation. This is achieved through the intensity that is given to the upper level of the residence by the “frame” that runs around the perimeter of the “closed” – upper volume, in contrast to the “open” – transparent volume of the lowest level, which consists of continuous glazing. This visually creates the feeling that the prism above is floating in space.
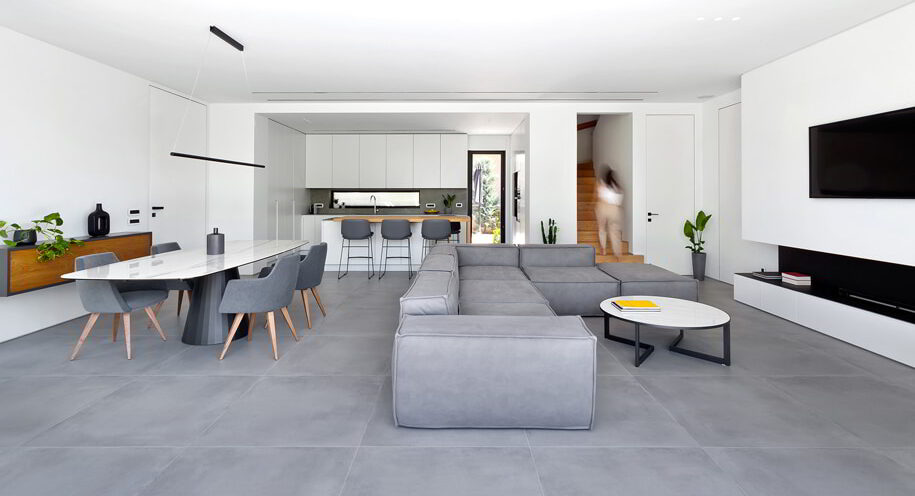
The spaces are structured on two levels and in such a way as to allow natural light to enter through the interior spaces of the building, during daytime. Functionally, the spaces follow the morphology of the house; the daytime spaces are placed on the lower level, where the glass creates a sense of extroversion and “communication” with the natural environment, and the overnight spaces are placed on the upper level, where the solid volume creates the necessary introversion and privacy.
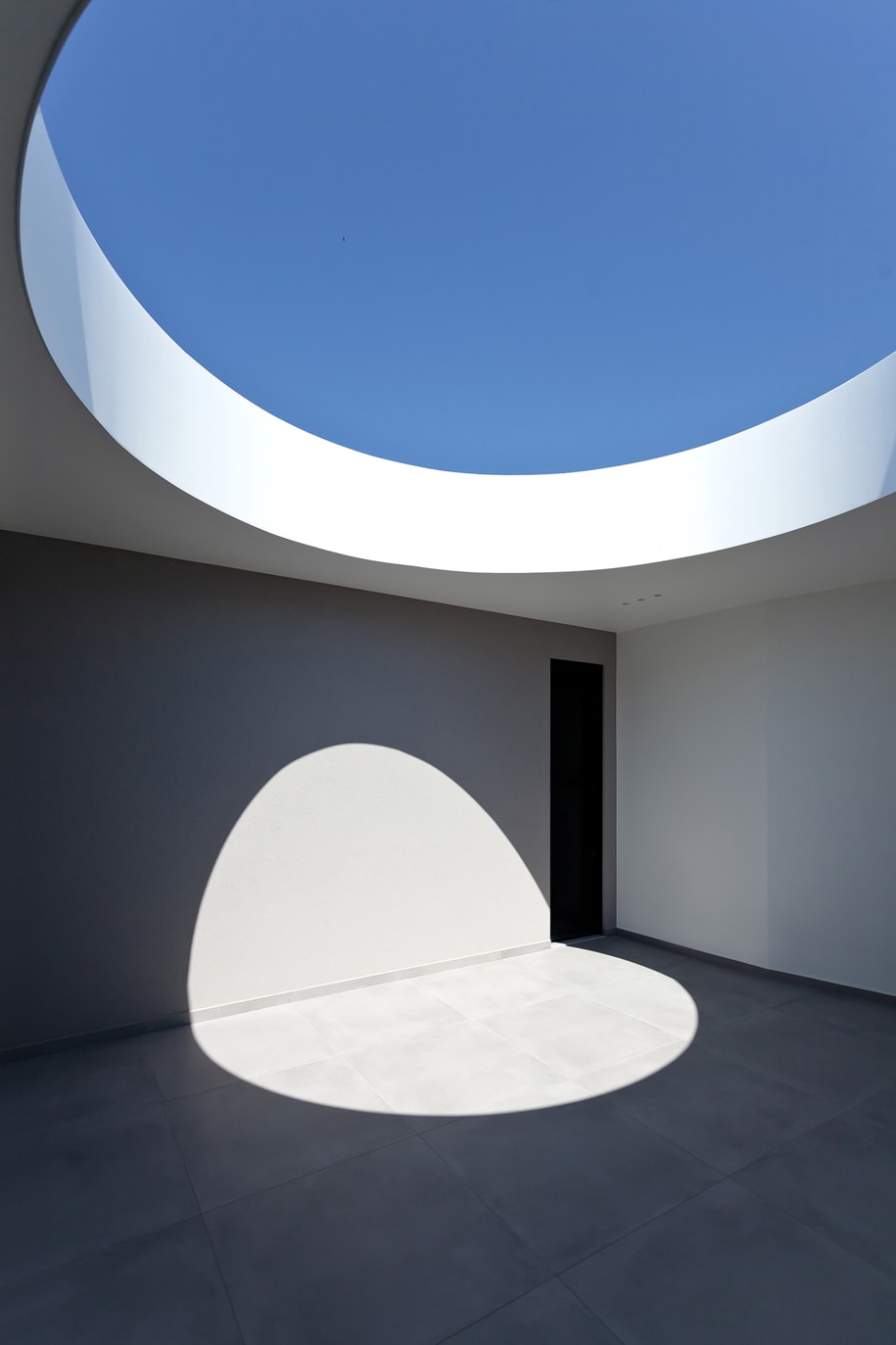
The enclosed courtyard. Special emphasis was given on the creation of the enclosed courtyard on the first floor. The desired introversion and privacy is enhanced, while the natural light is present during daytime in that space. The light enters this semi-outdoor area through the circular roof opening. Its circular orbit during the day creates an interesting “game” between light and shadow; a moving pattern. The enclosure of space, combined with the only visual escape upwards to the sky, creates a unique spatial experience.
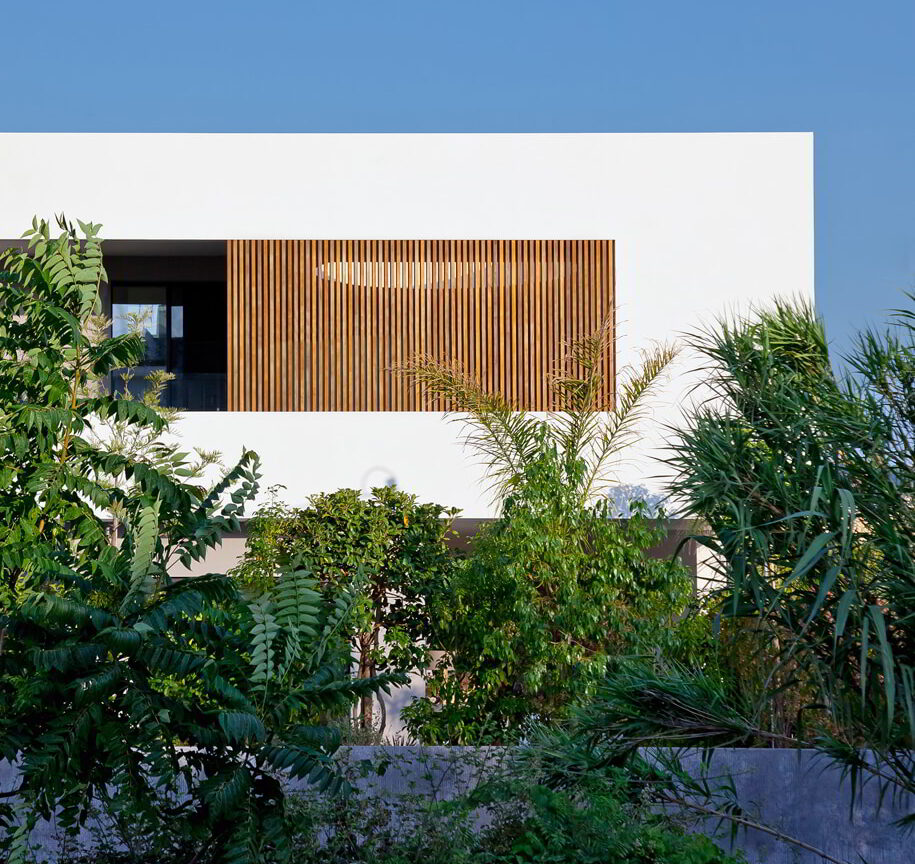
Materials. The solid prism of the building is colored gray while the frame is coloured white, creating a visual contrast at the façade. The vertical wooden elements which filter visual escapes from and to the atrium consist another one characteristic detail of the façade. Special emphasis was given on outdoor entrance’s material. It consists of metal sheet, which has been specially treated in order to achieve the desirable level of rust.
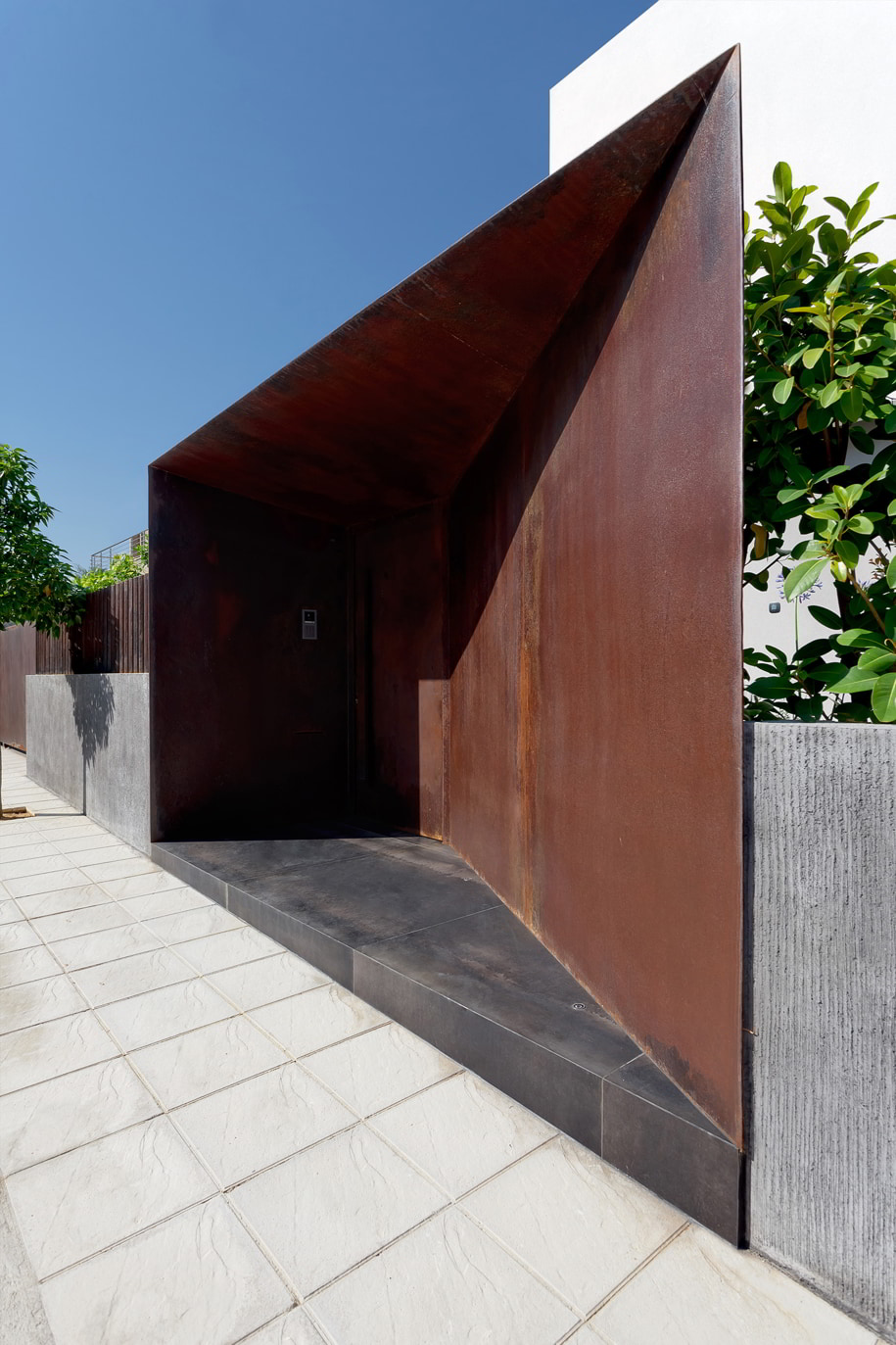
Facts & Credits
Project title: Frame House
Project type: Residence
Location: Patras
Architecture: Façade
Architecture planning supervisor: Haris Oikonomou
Stuctural engineer: Arsiteidis Asimakopoulos
Landscape architecture: Ecoscapes
Built area: 210 m²
Plot area: 500 m²
Photography: Marianna Bisti
READ ALSO: Methexis Villa in Armenoi, Chania by Alkisti Roussou and Theodore Nikoloudakis