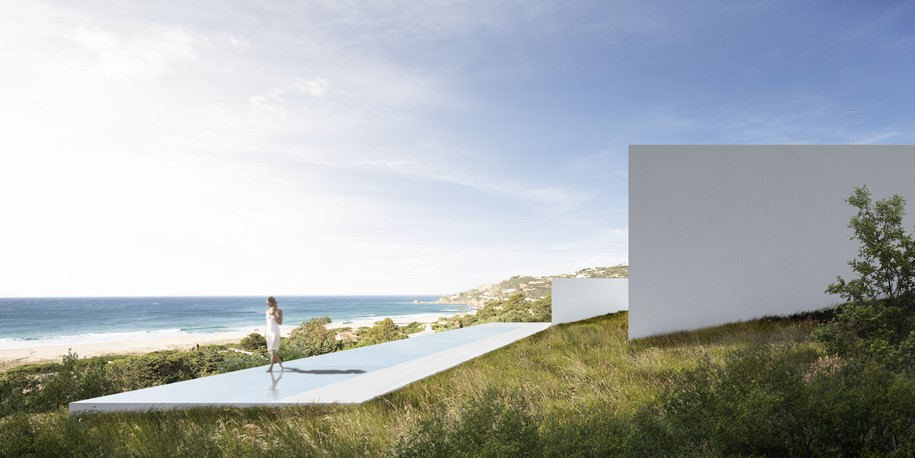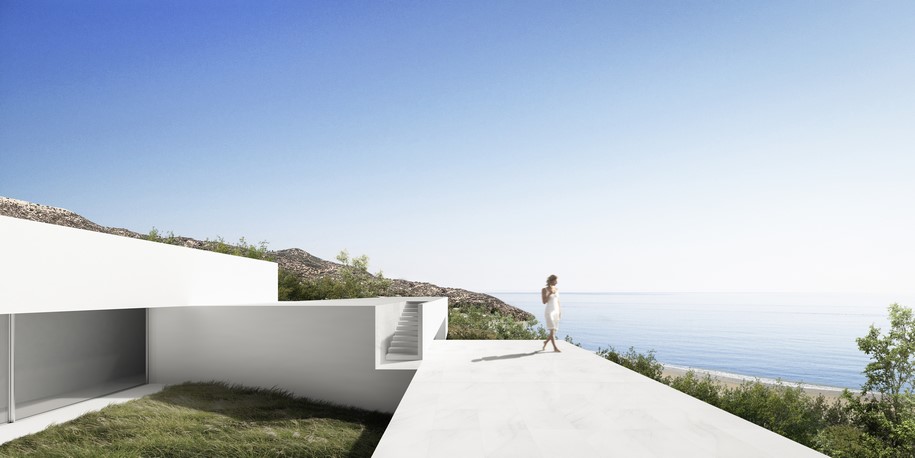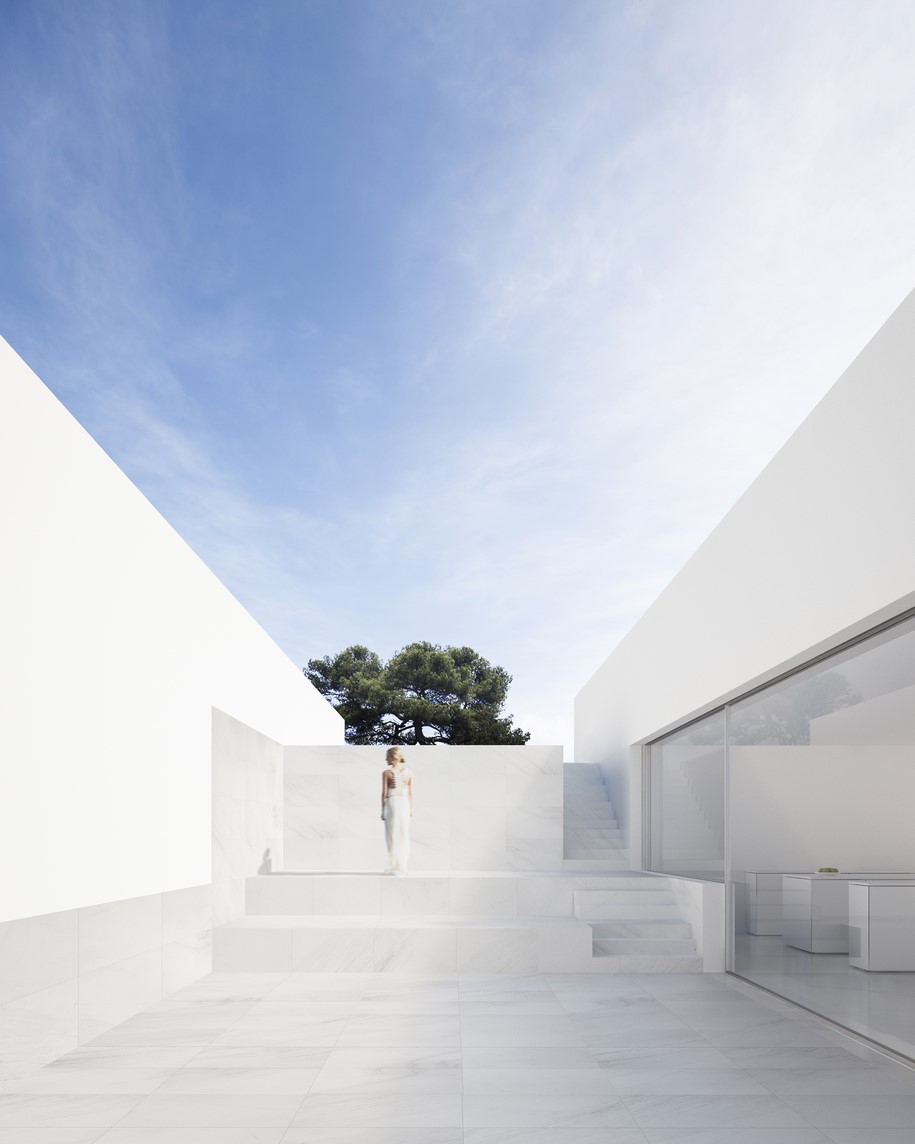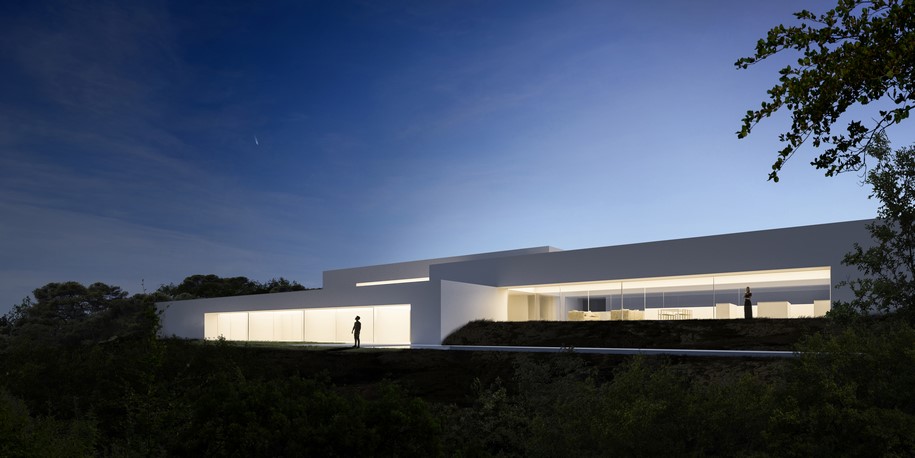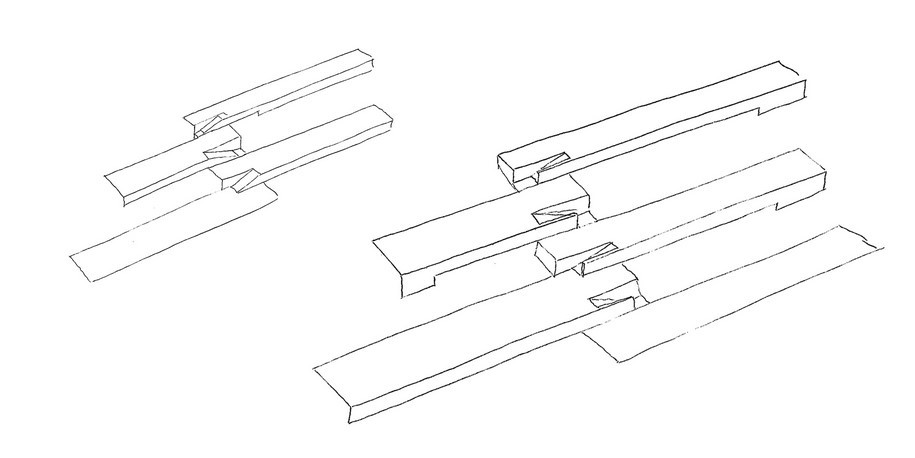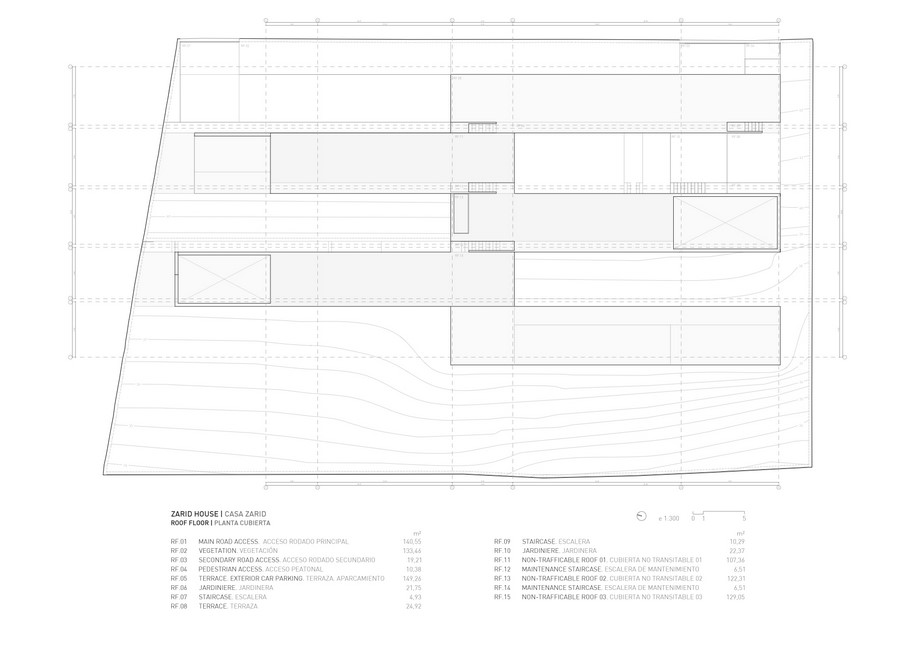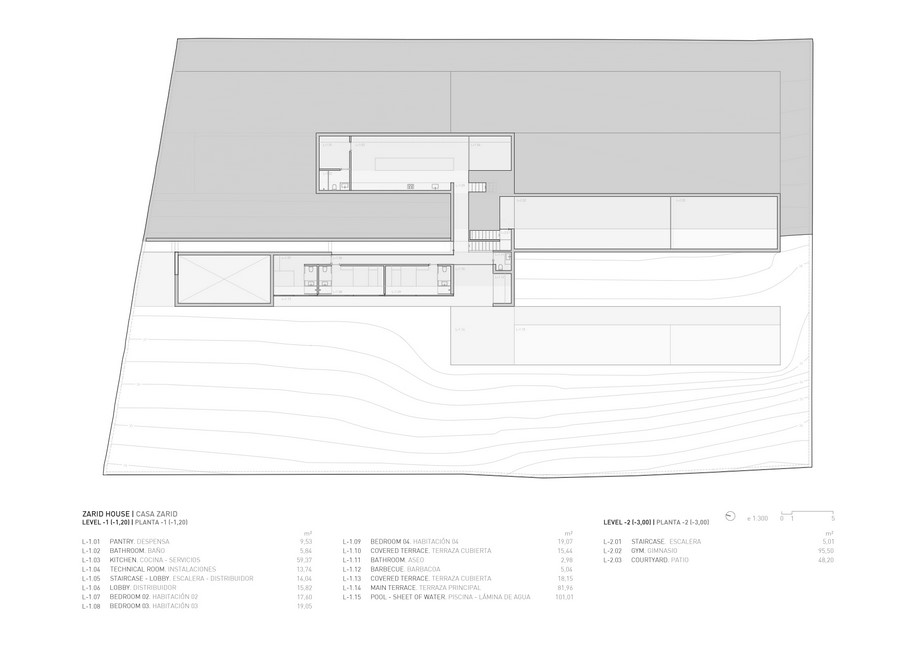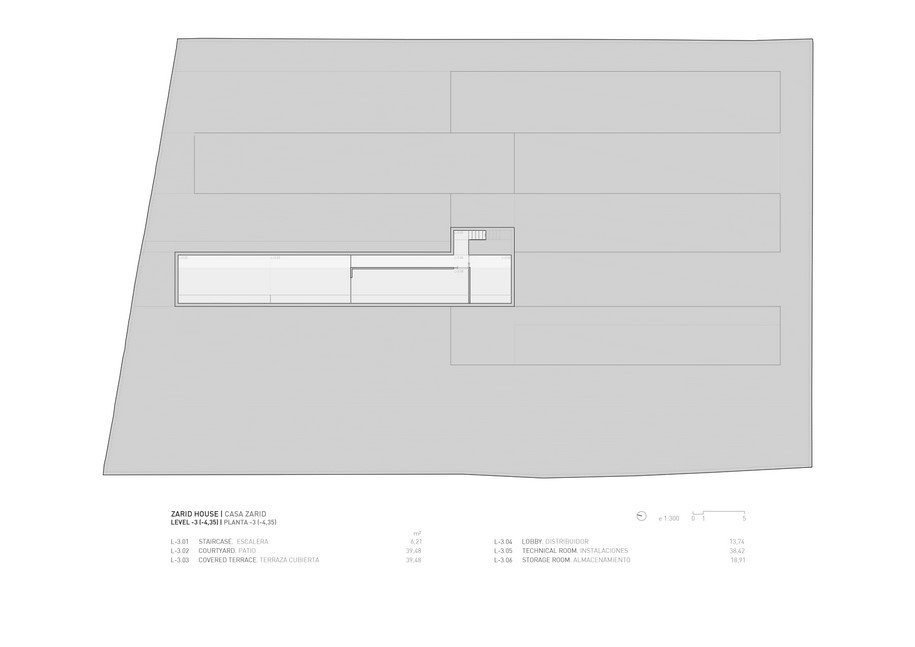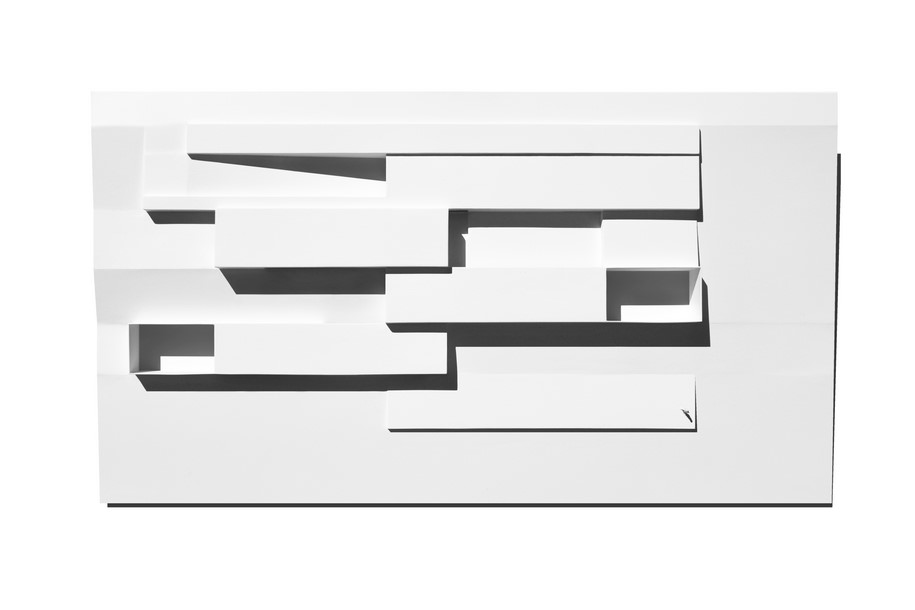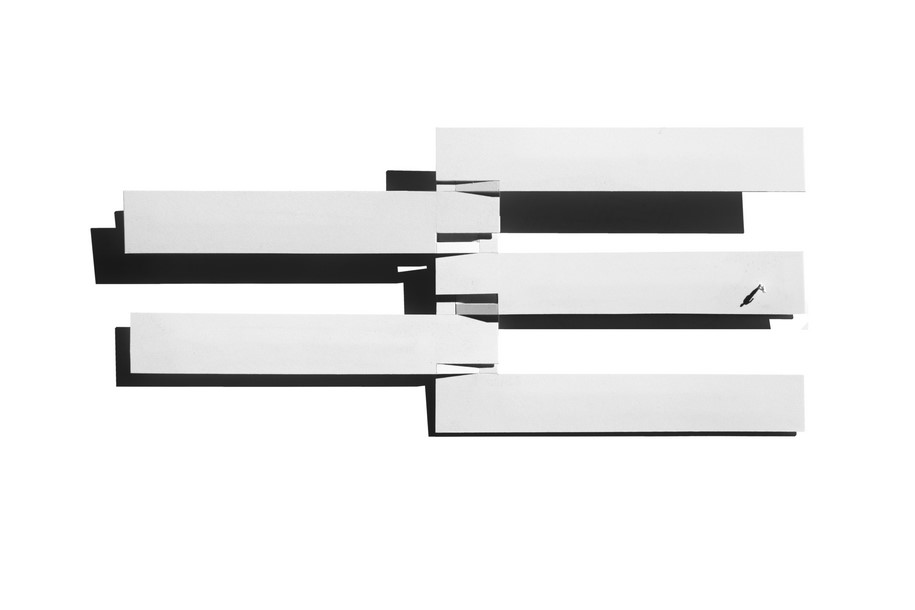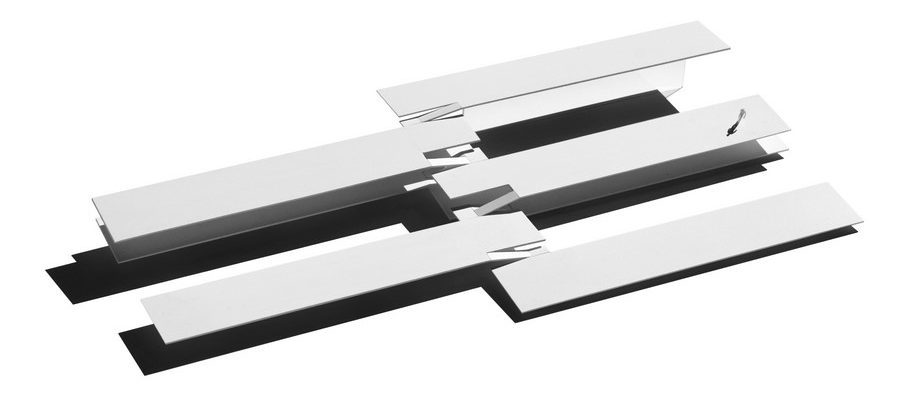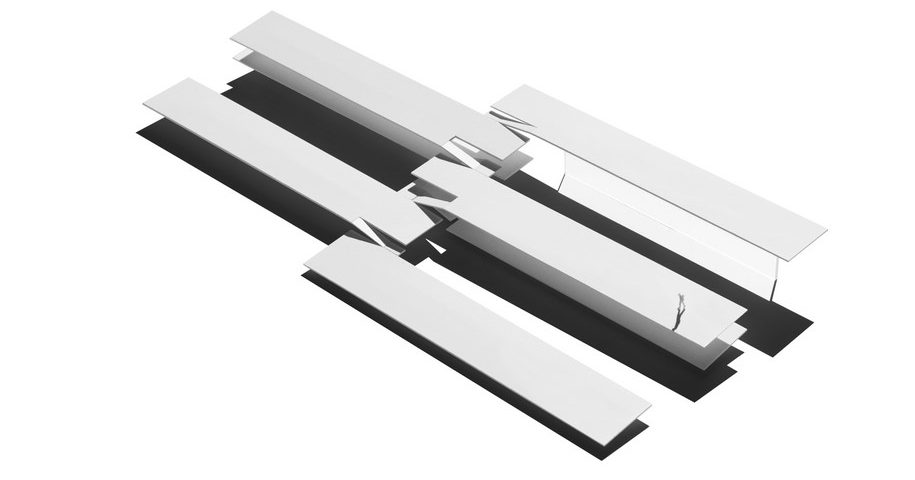Fran Silvestre Arquitectos designed Zarid House along the coast of Cadiz, Spain.Located on the beach of Cabo de Plata, known as the Beach of the Germans on the Andalusian coast of Tarifa, there is an uneven place with a horizontal view over the Atlantic Ocean.
To optimize the vision of the landscape, a series of slender spaces are intertwined as they adapt to the descending topography. Each of these pieces is deposited half a floor below the previous one. This way, its alternating arrangement allows all the spaces to have a direct view over the beach.
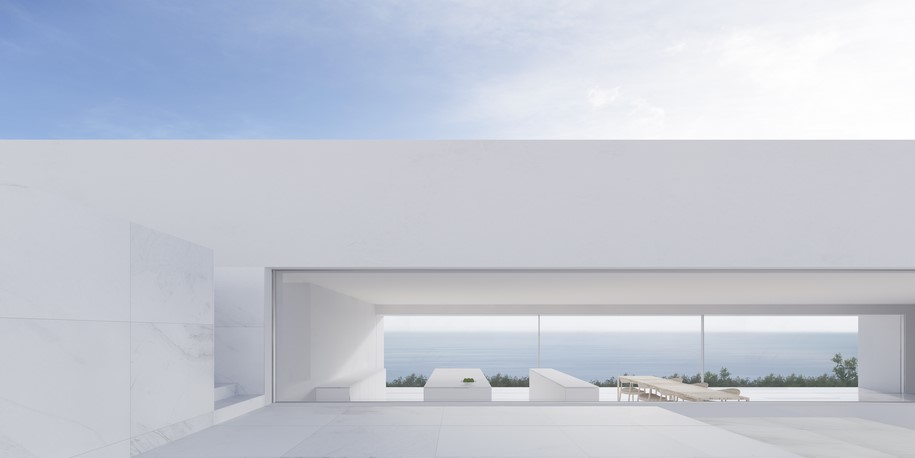
The program is organized in half-levels, each piece corresponds to a different use.
The program is organized in half-levels, each piece corresponds to a different use.
The main bedroom is located at the top. Half floor below the day zone is arranged at an intermediate level, while the rest of the bedrooms are placed at the bottom.
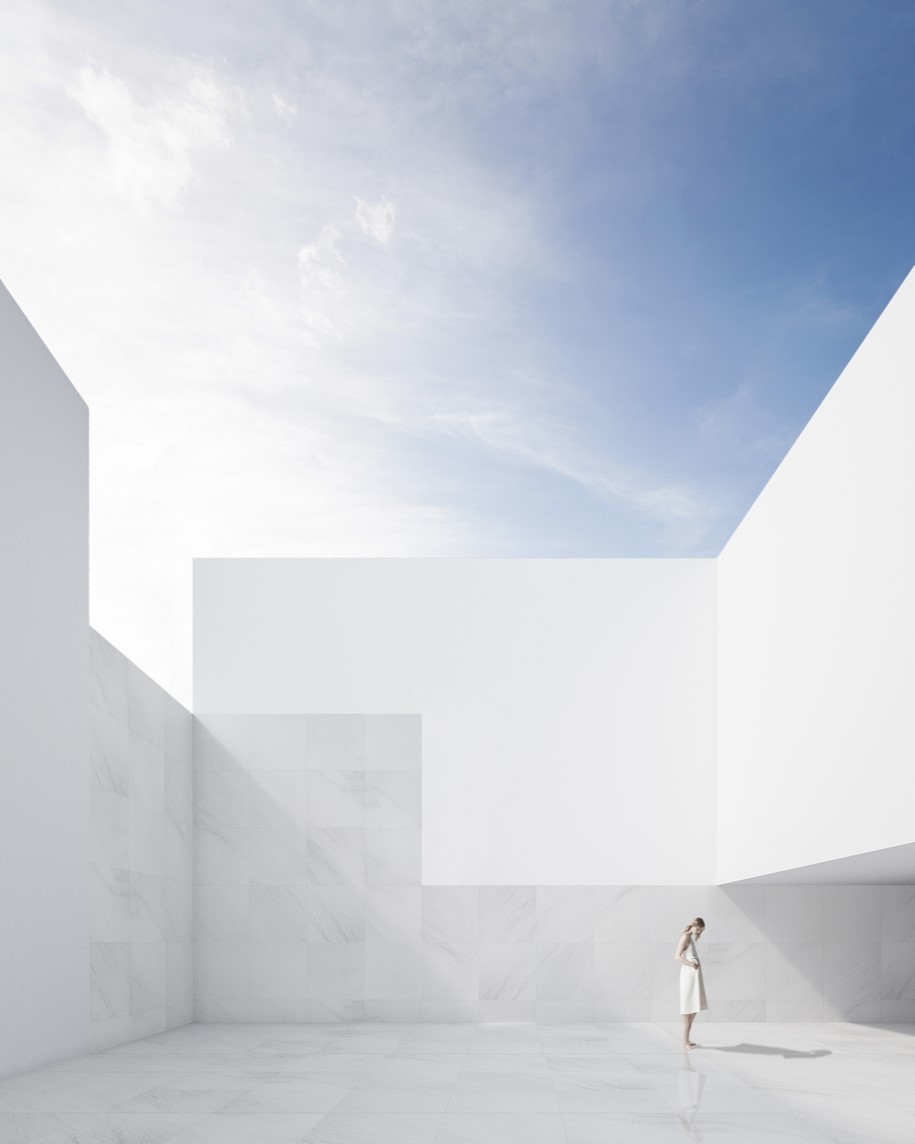
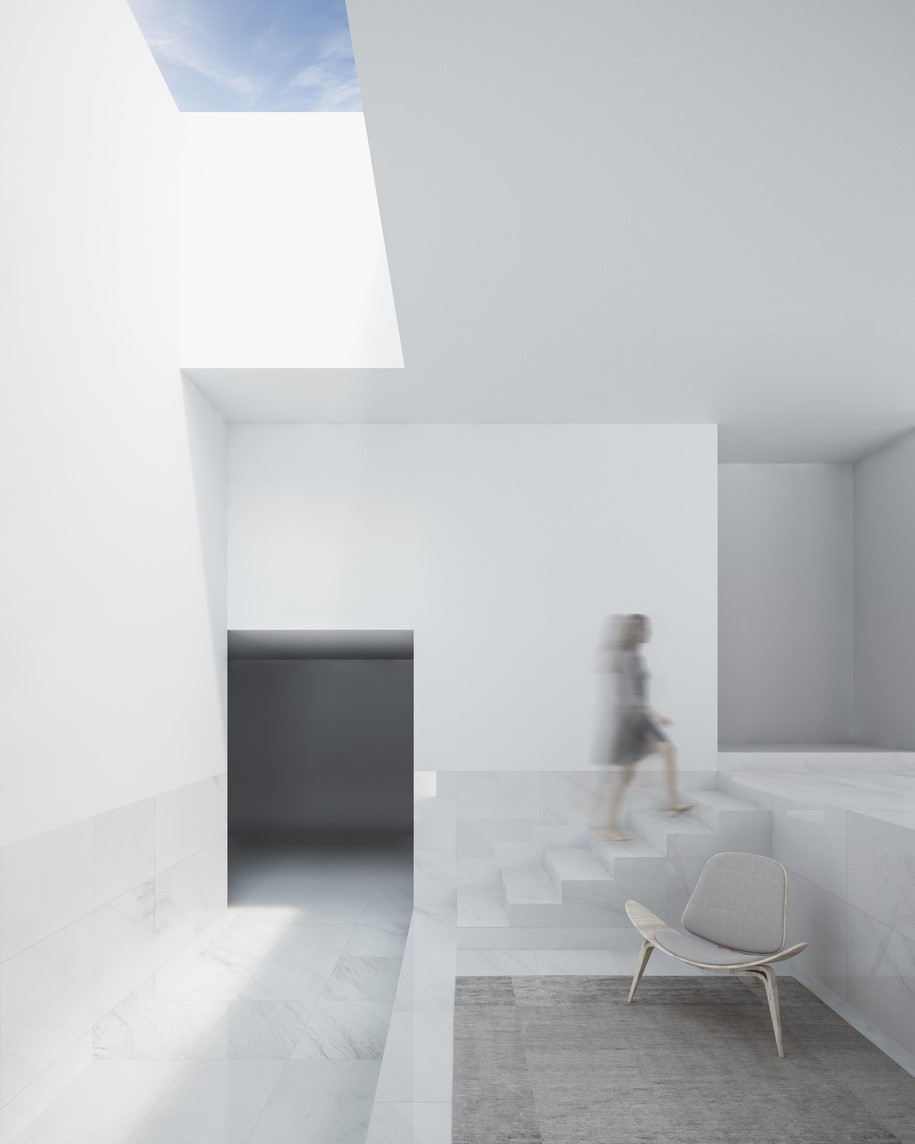
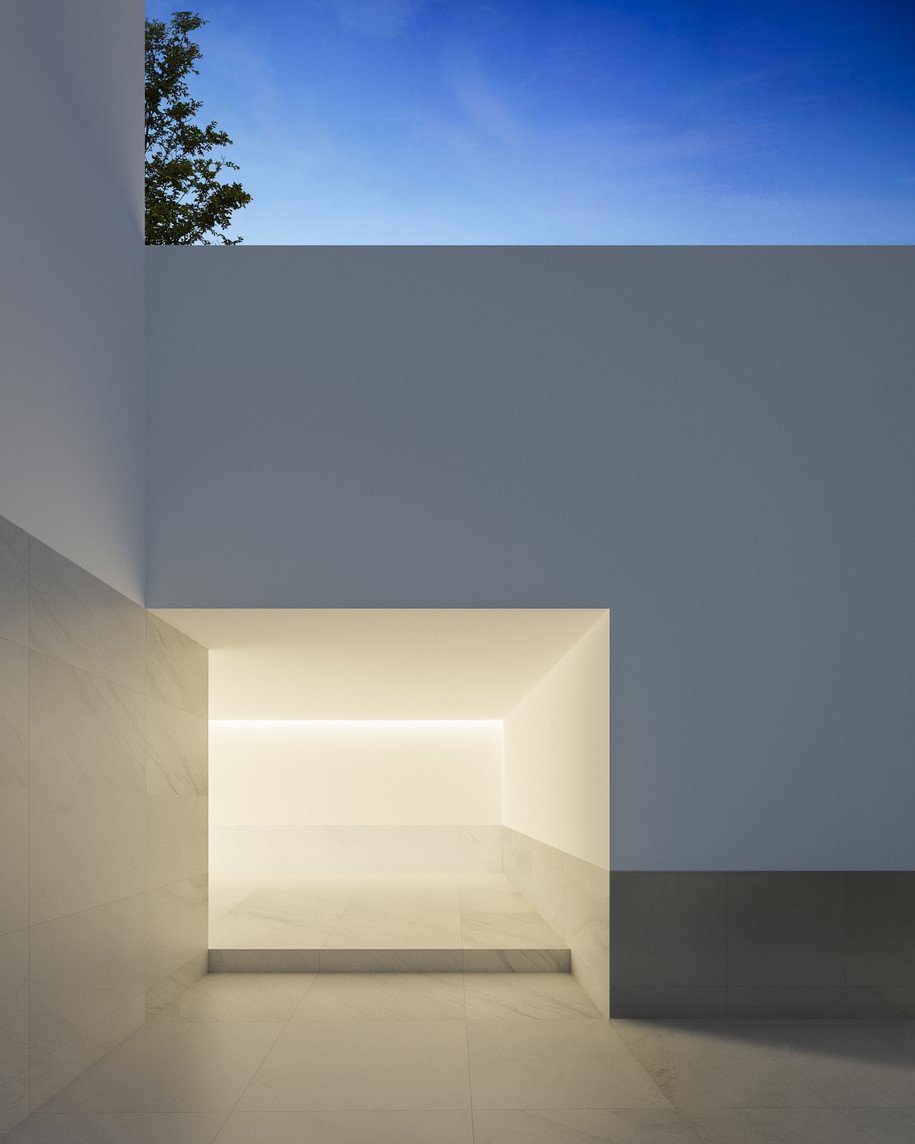
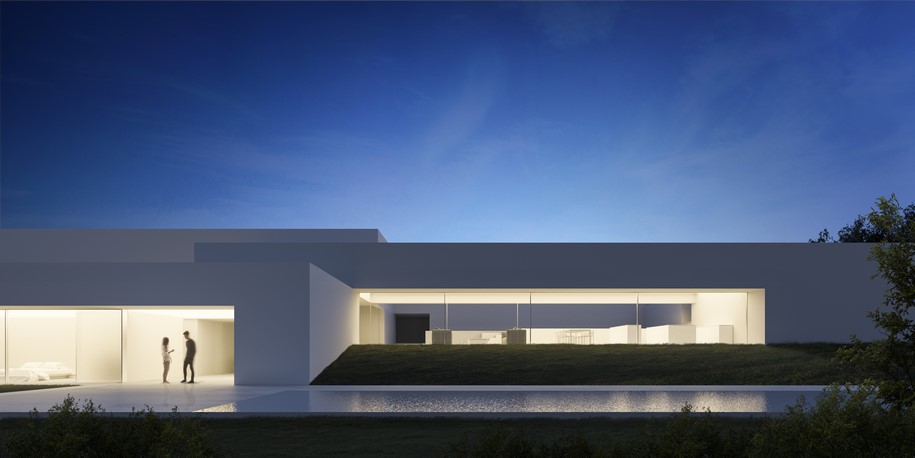
Sketches
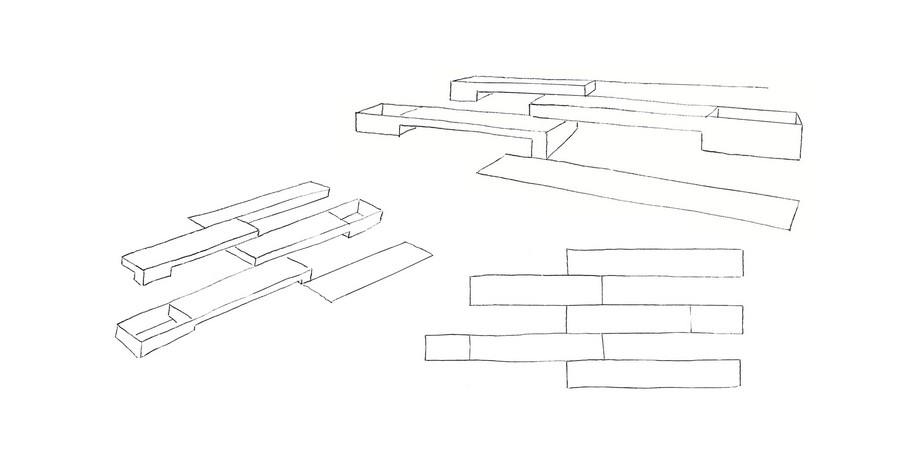
Plans
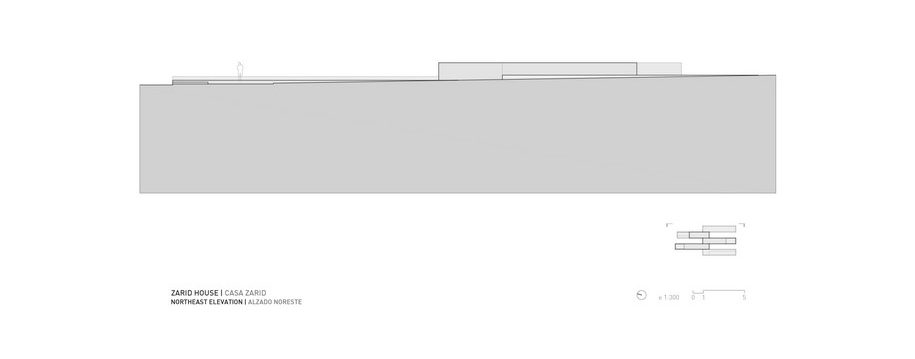
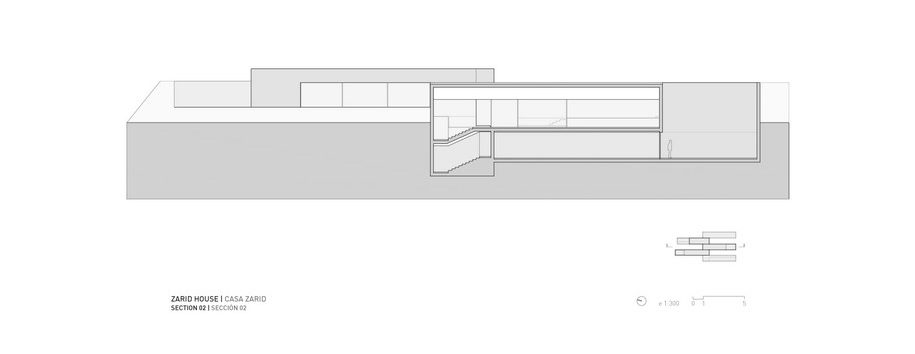
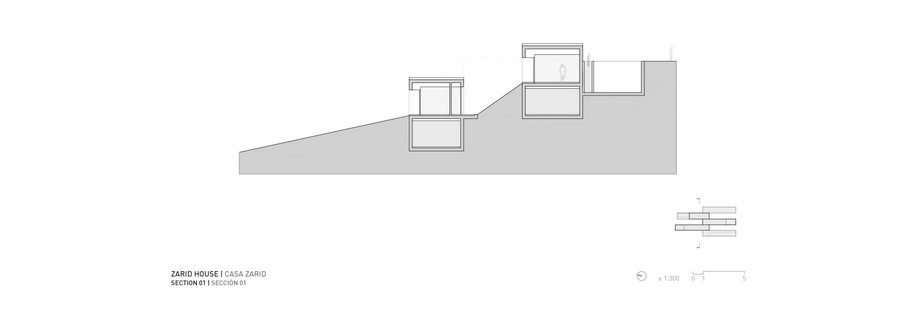
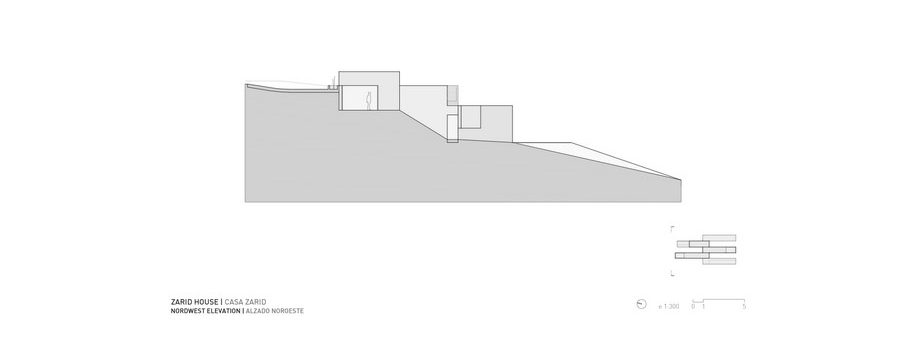
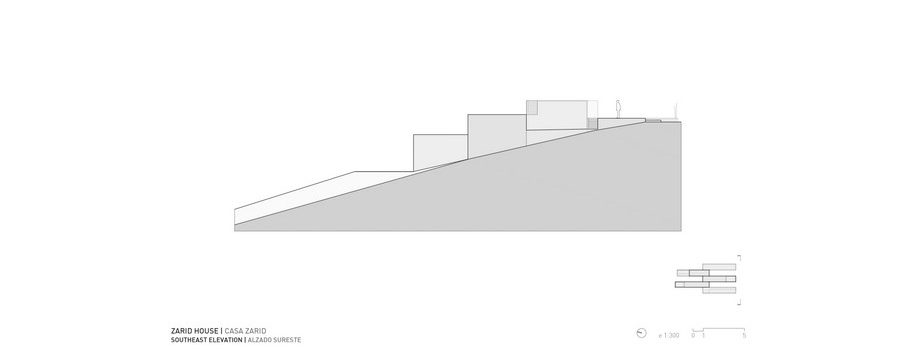
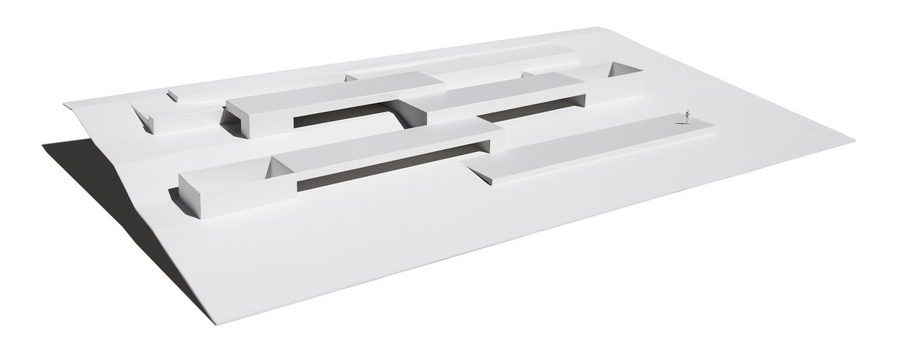
Project title: Zarid House
Architecture: FRAN SILVESTRE ARQUITECTOS
Interior design: ALFARO HOFMANN
Project team: Fran Silvestre
Álvaro Olivares, Eduardo Sancho, Fran Ayala
Collaborators:
Maria Masià, Ángel Fito, Pablo Camarasa, Sandra Insa, Santiago Dueña, Ricardo Candela
David Sastre, Estefanía Soriano, Sevak Asatrián, Esther Sanchís, Vicente Picó, Rubén March, José Manuel Arnao, Rosa Juanes
Structural engineer: Estructuras Singulares UPV | Universitat Politècnica de Valencia
Building engineer: Benjamín Jiménez Location: Tarifa Cádiz
Builder: Grupo Nuam
Plot area: 2.824 m2
Built area: 655,33 m2
Photography and infographics: Fran Silvestre Arquitectos
Following, be sure to check out “H_orizon” residence in Antiparos, Greece!
READ ALSO: Summerhouse Lagnö | Tham & Videgård Arkitekter
