Designed by architecture studio IT’S A TRAP SPACE, Villa GA is a 500 square feet, three sided courtyard house in the foothills of the Heraklion, Crete.
The foundation of the original house was reused and the space was redesigned to fit the bedrooms, including a master suite that was lacking before. A new, gabled volume was added to take in mountain views and provide an indoor/outdoor great room with a perforated metal patio cover to ease the transition from the strong, sunlit exterior to the interior.
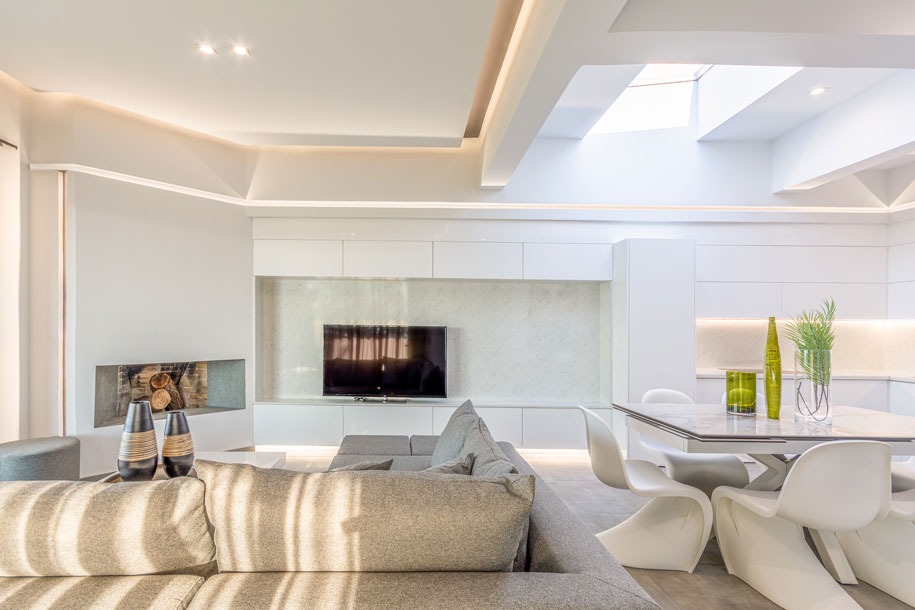
Verdant greenies shelter this communal zone from direct sunlight with their porous shadows while creating a soft contrast to the masculine and monolithic form. Manmade geometries occupy the facades of GA Villa from big glass openings to architectural indentations with a subtle organic texture. It breaks the uniformity of material limitations to deliver a wholly visual. The wide windows’ transformative characteristics then break this entity once again, bringing a dynamic exterior to the outer appearance.
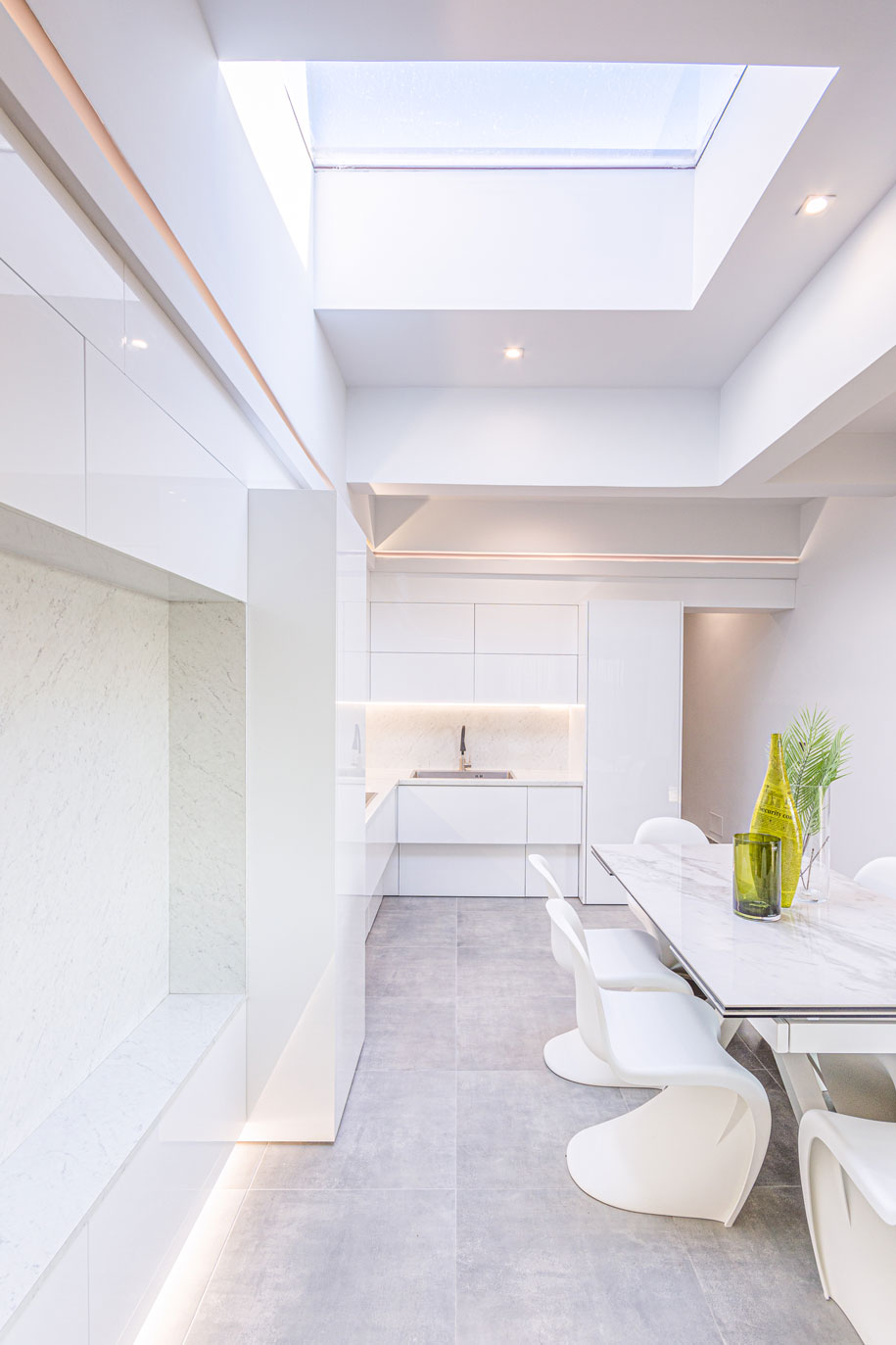
Placed near the aforementioned large openings, the inner spatial quality is atmospherically engulfed in warmth for inhabitable desires. Chairs and tables take on a minimalist demeanour—having online thin lines of structural contours and functional planes. Artworks are placed strategically to give individual zones unique distinctions.
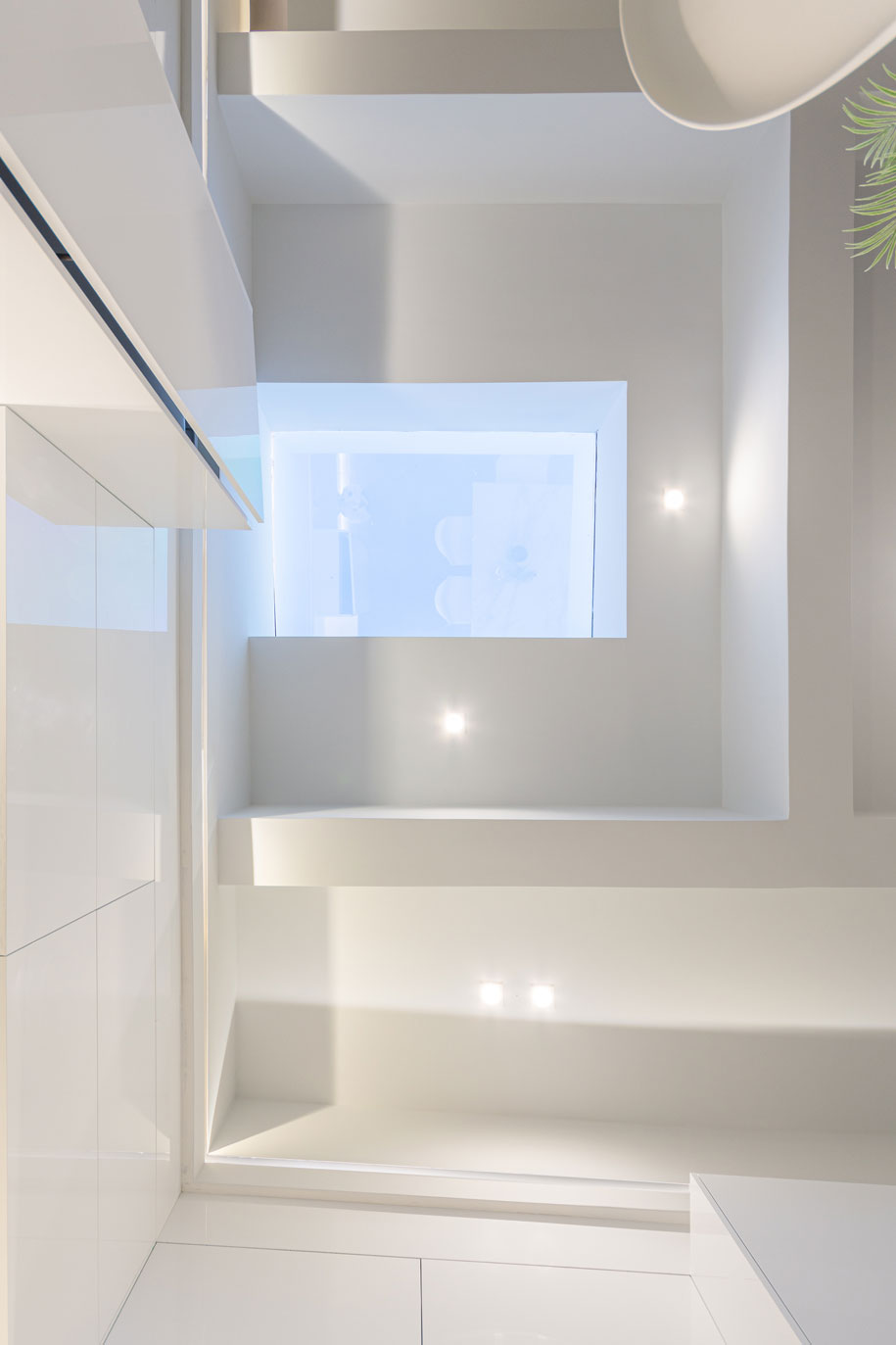
Stepping inside, the cold palette is replaced by more tender tones with sand-coloured walls and wooden surfaces. Placed near the aforementioned large openings, the inner spatial quality is atmospherically engulfed in warmth for inhabitable desires.
Chairs and tables take on a minimalist demeanour—having online thin lines of structural contours and functional planes. Artworks are placed strategically to give individual zones unique distinctions.
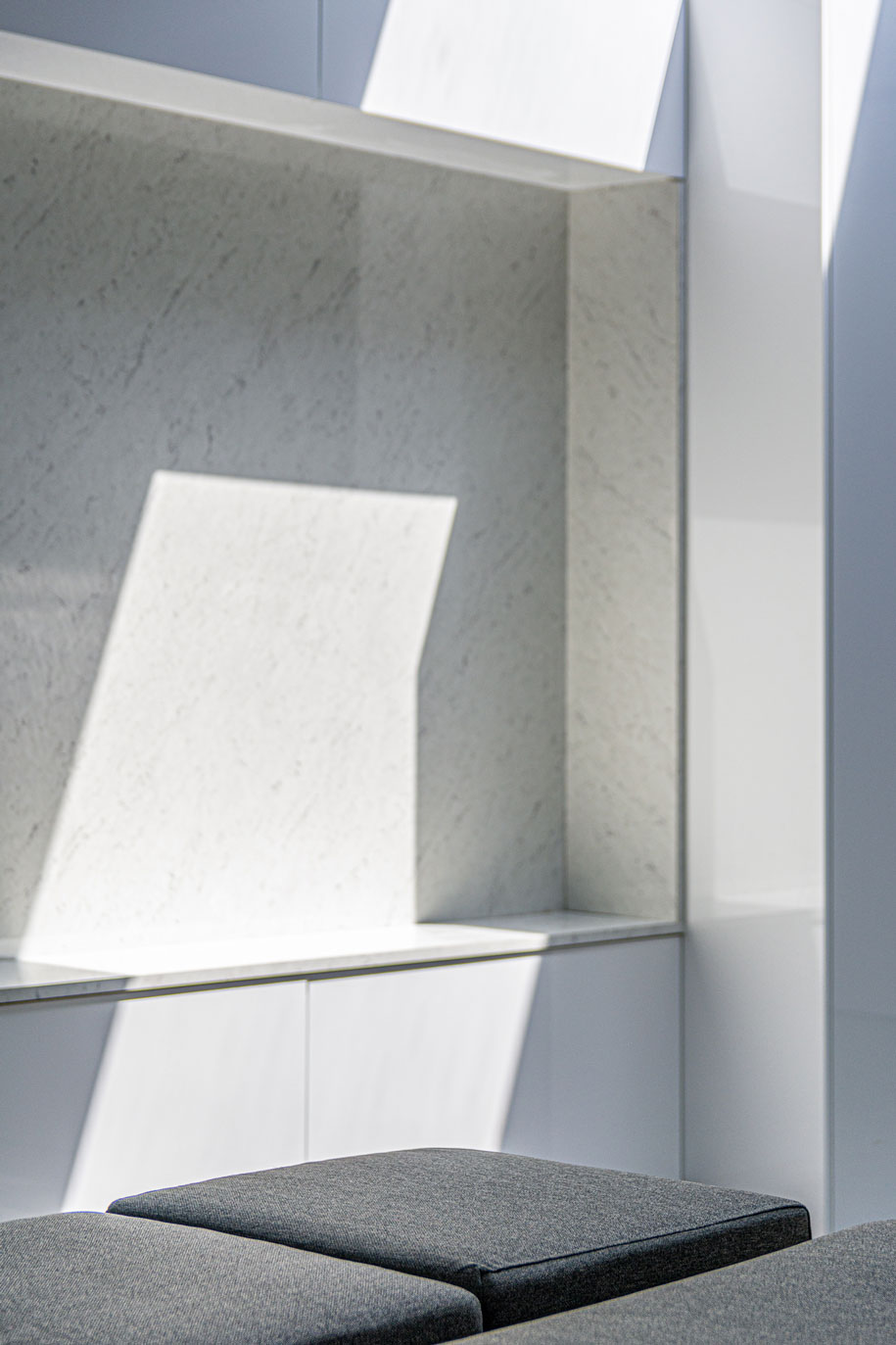
Lighting furnishes are also curated specially to become objets d’art, keeping a cohesiveness with the identity of the project. These elements pose themselves as decorations, yet not intrusive due to their specific locales.
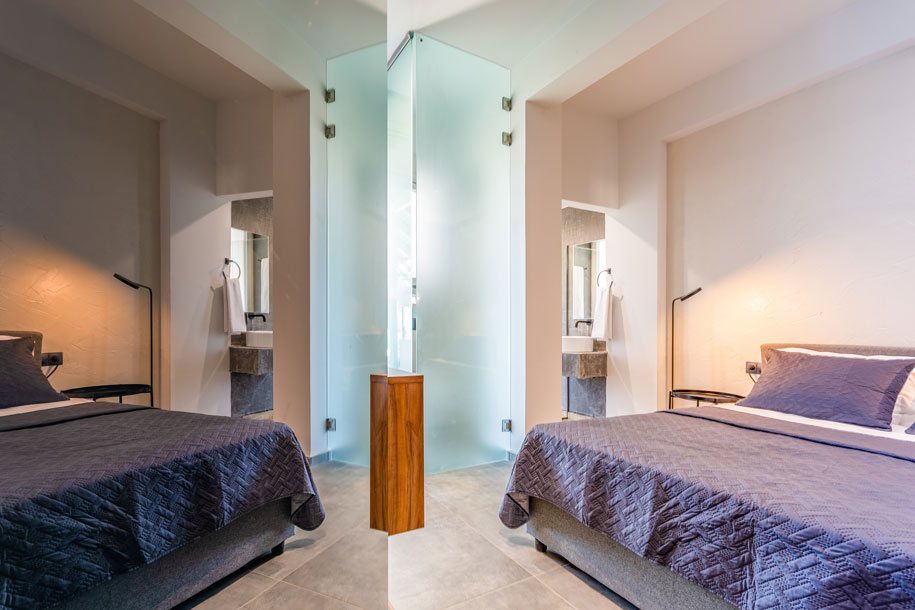
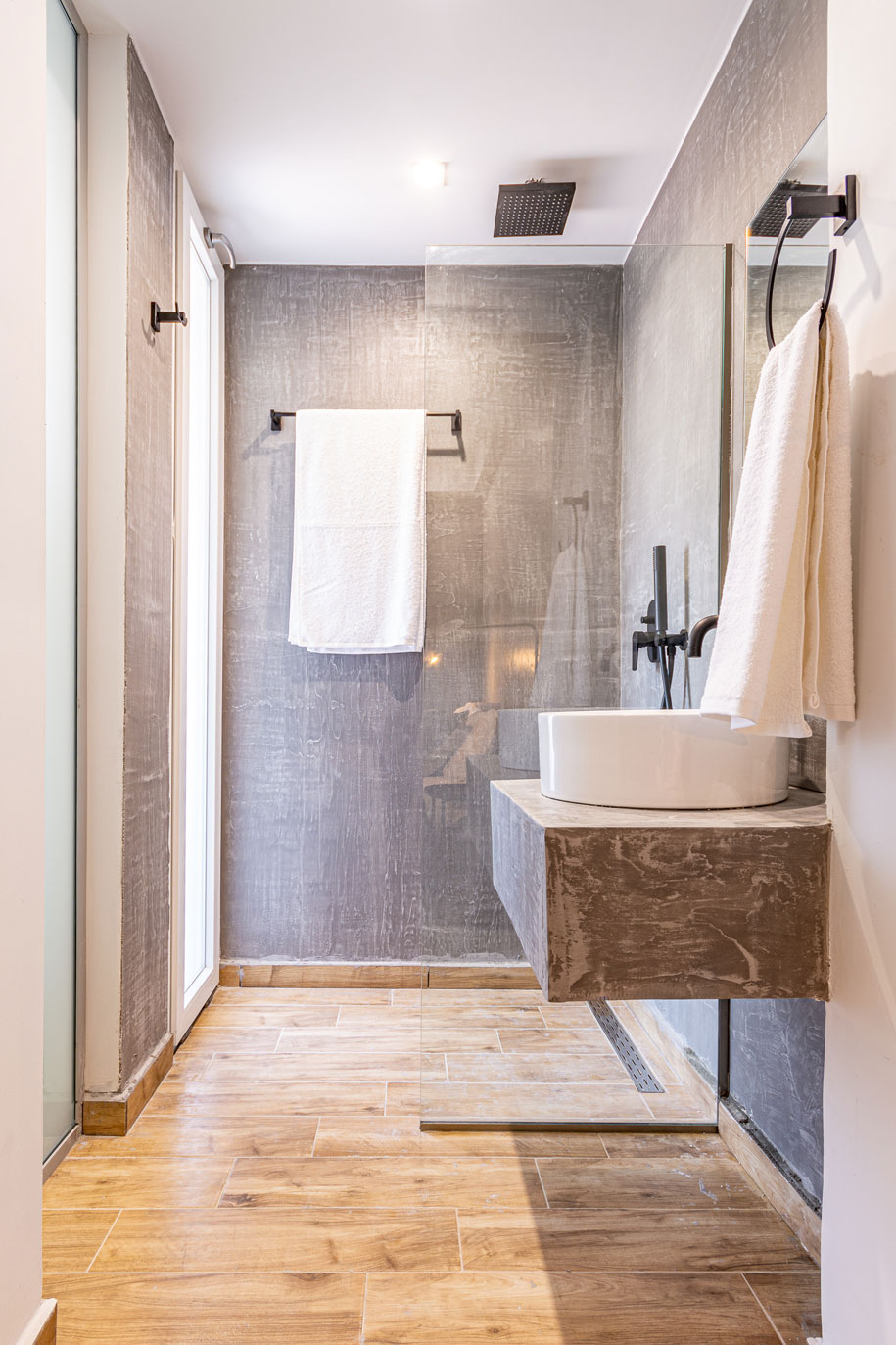
Villa GA is a project complemented with the luxury layers of spatial contrasts, from soft to hard, then to soft again. The depth and complexity of design is clearly seen through the vision of IT’S A TRAP SPACE DESIGN Studio, where a sanctuary can still exist amidst a busy metropolis.
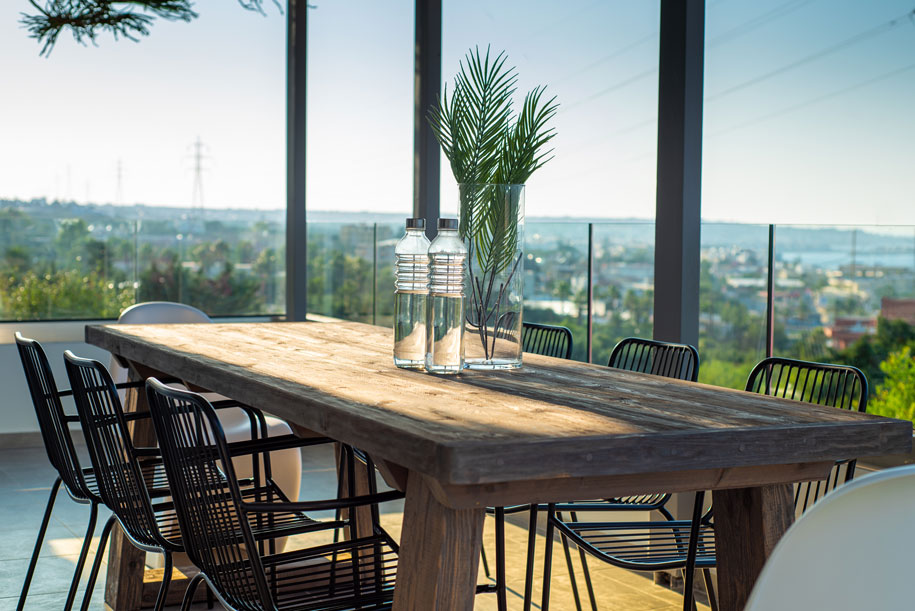
Facts & Credits
Architecture IT’S A TRAP SPACE
Project title GA Villa
Location Heraklion, Crete
Typology Residential
Area 500m2
Year 2020
READ ALSO: THE TOKYO TOILET Project