-text by the authors
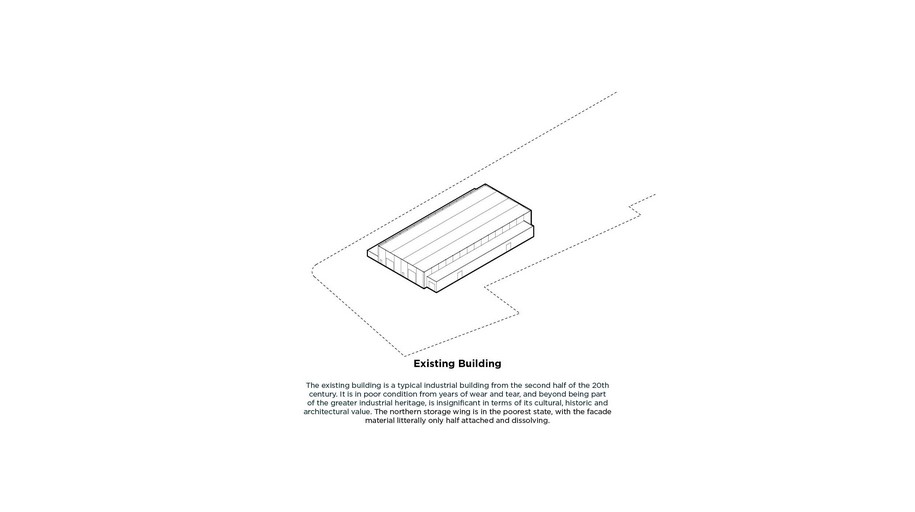
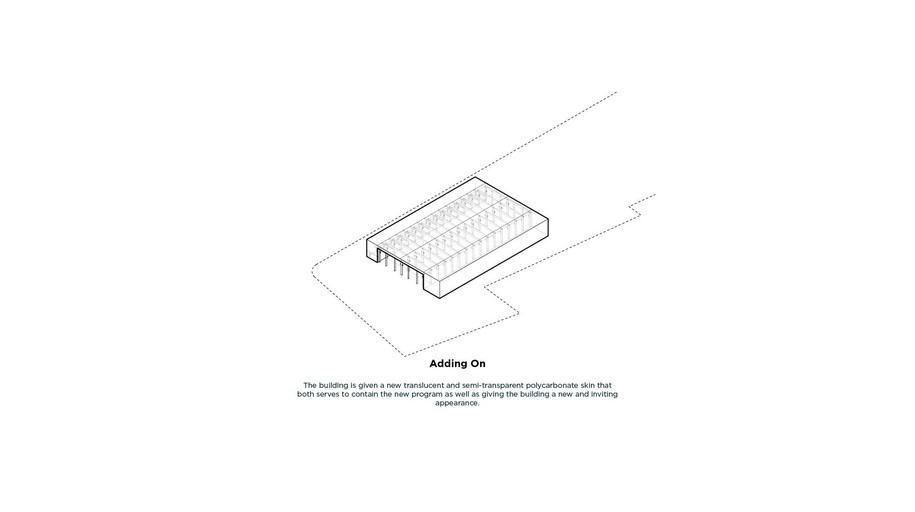
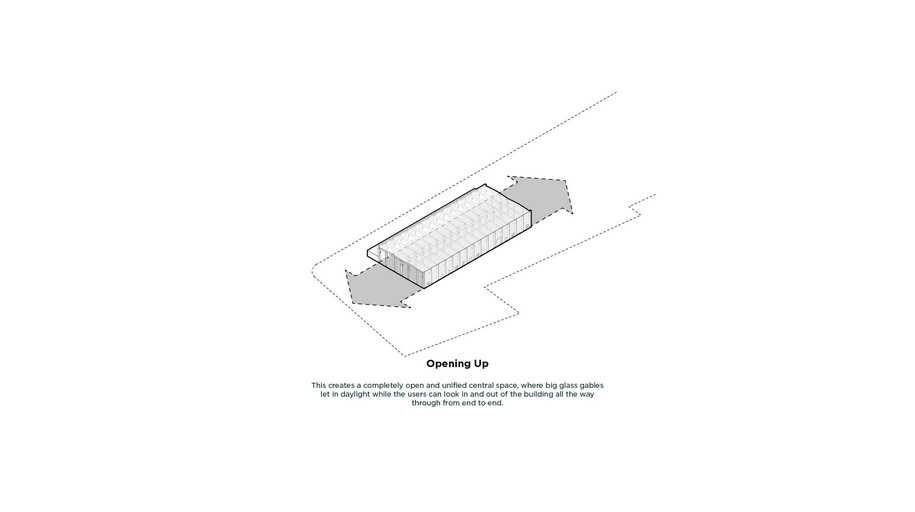
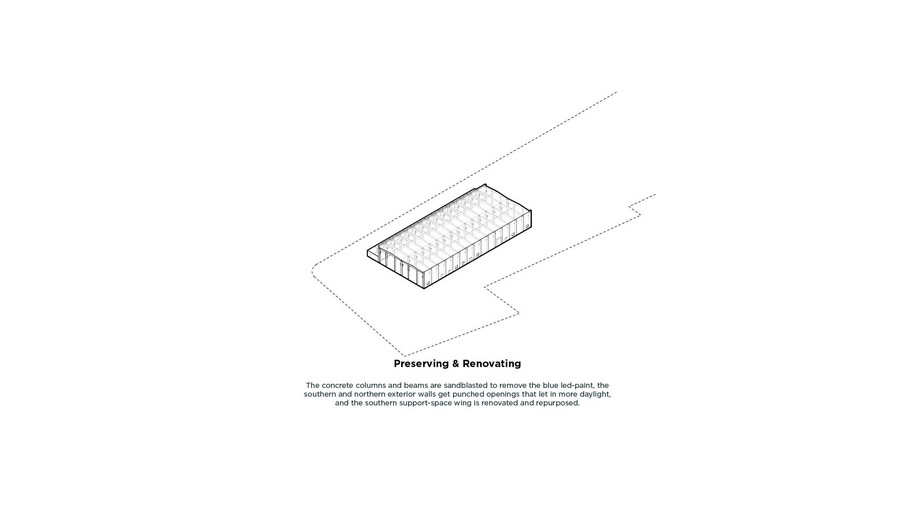
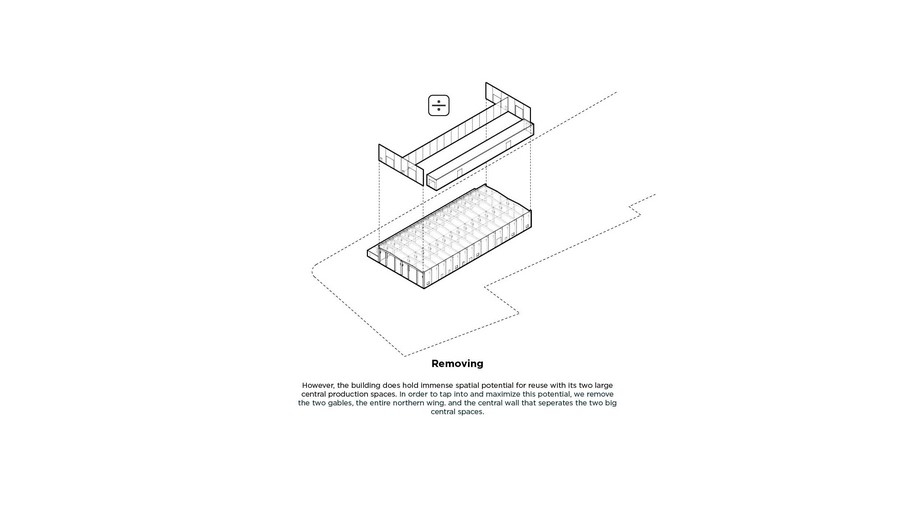
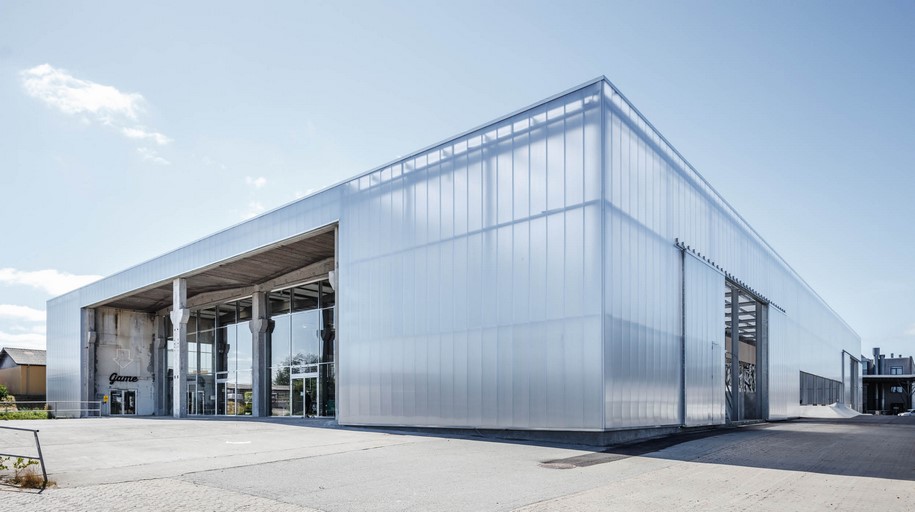
How do we organize a highly complex and diverse program with limited space and budget?
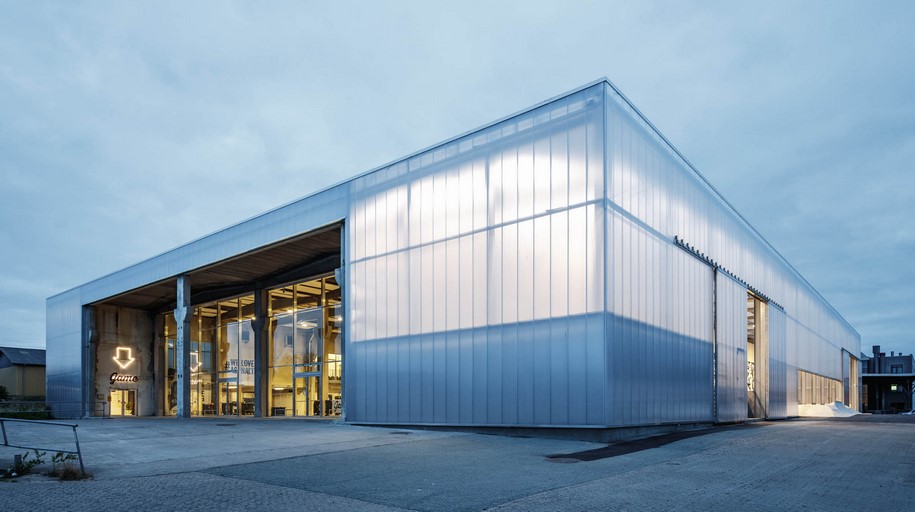
We propose to open up the opaque and introverted industrial building, and transform the impressive central factory space to a new kind of interior space: A covered streetscape opening up to the outside.
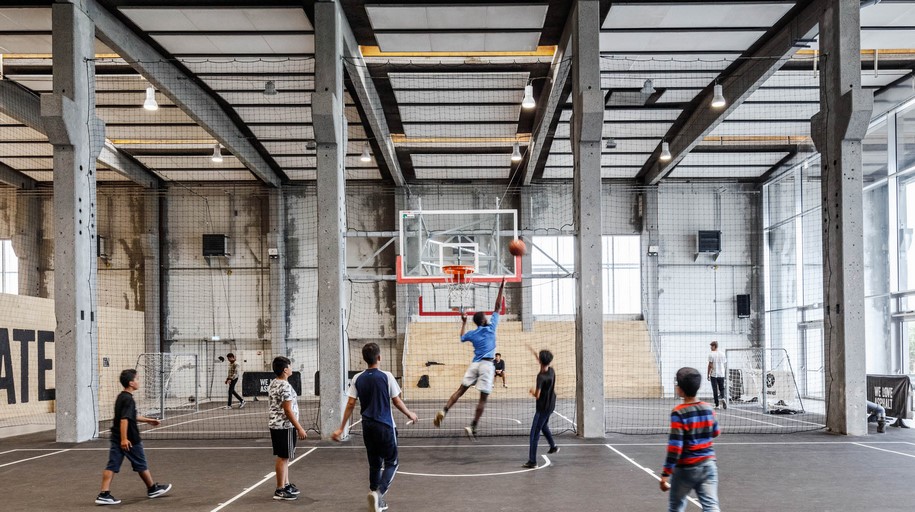
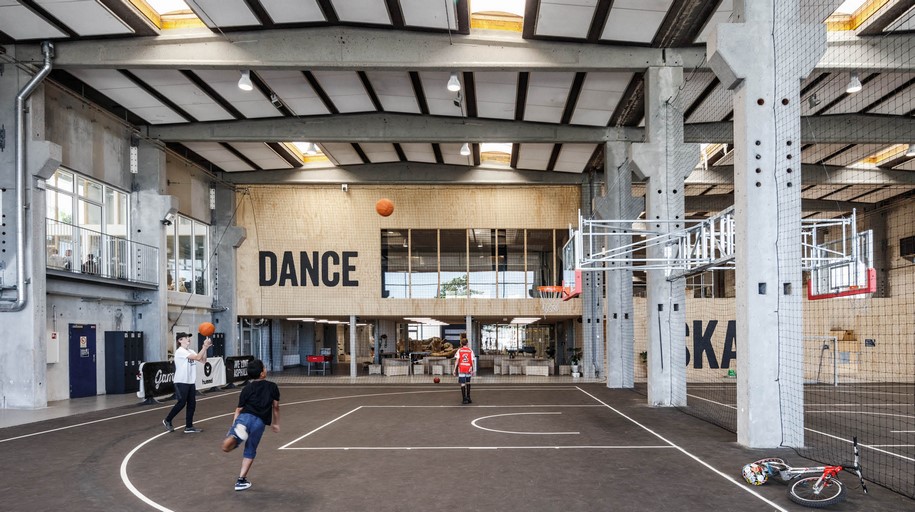
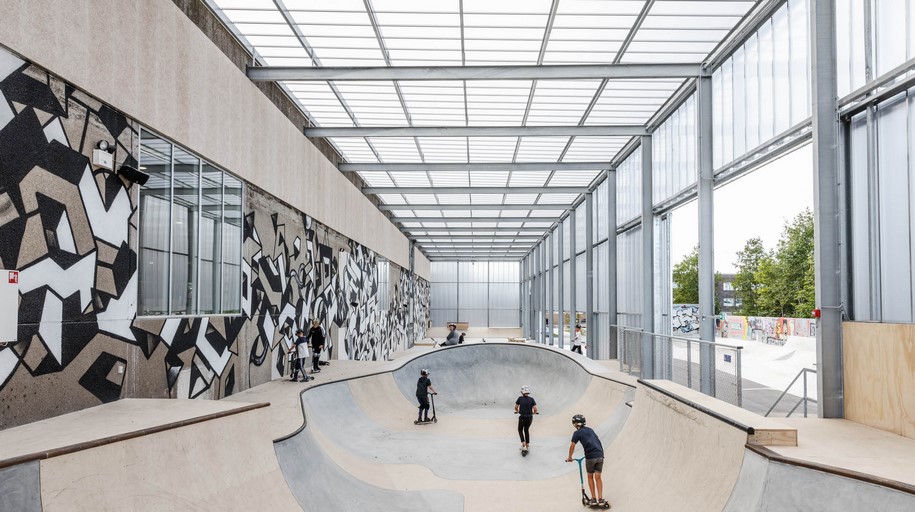
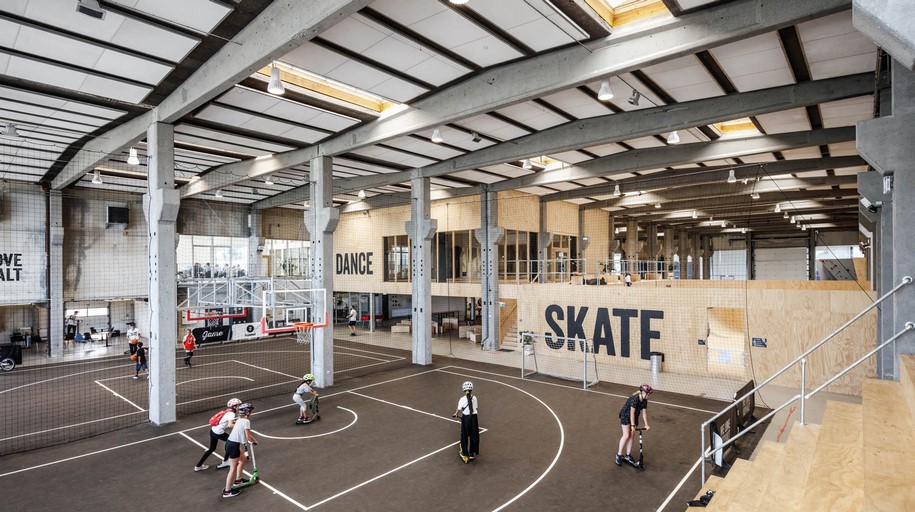
Second, the existing building, (with its uninviting and worn out prefabricated concrete panel facade) is wrapped in new performative translucent skin, giving the appearance of a light and welcoming building.
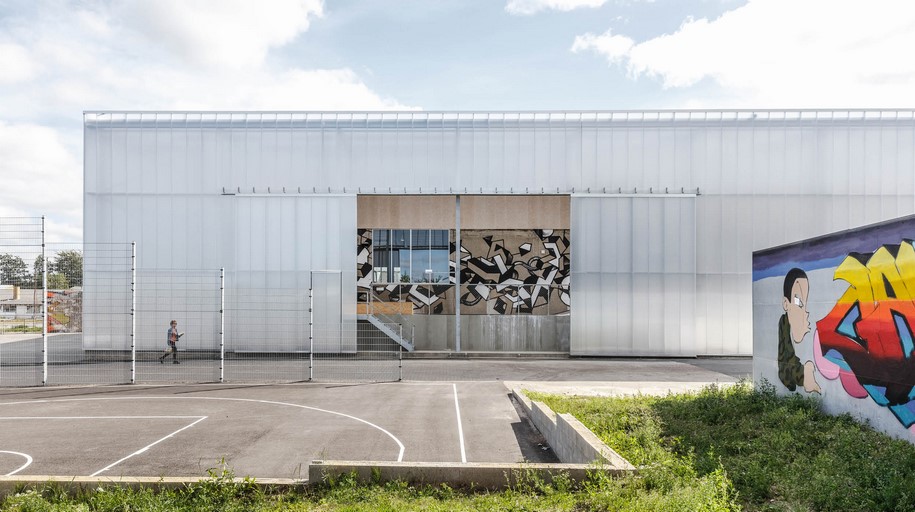
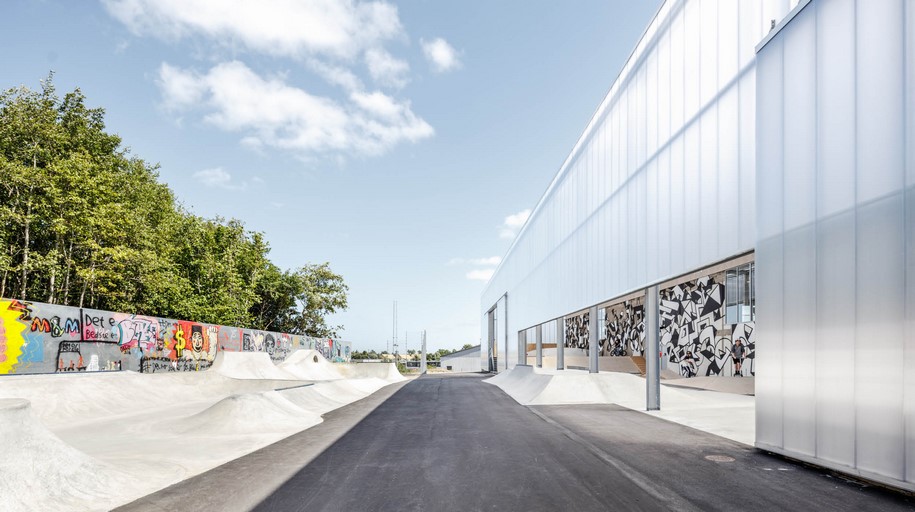
And last, the building is filled with new functions for both trial, parkour, basket, skate, bouldering, dance and also customized workshop areas for DJing and music production, an animation studio, maker lab and artist studios.
Social spaces and designated hangout zones are strategically interweaved into the functional program and distributed throughout the building.
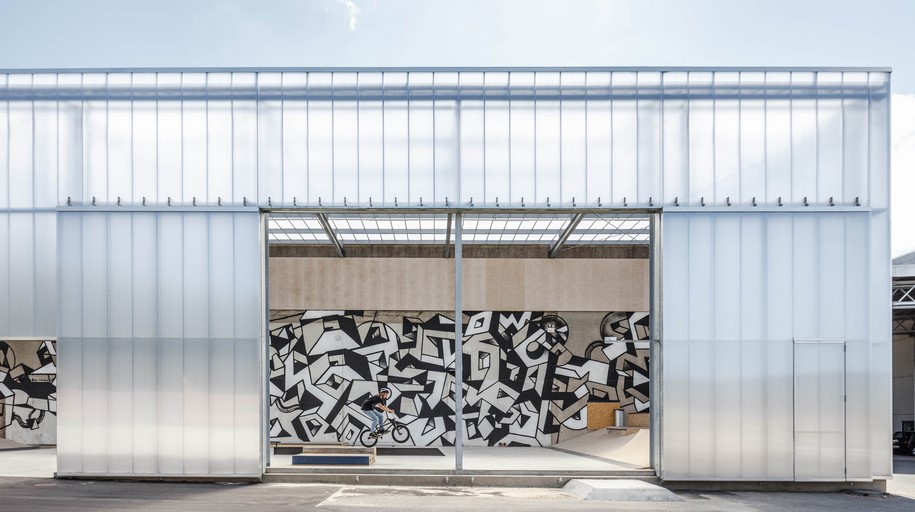
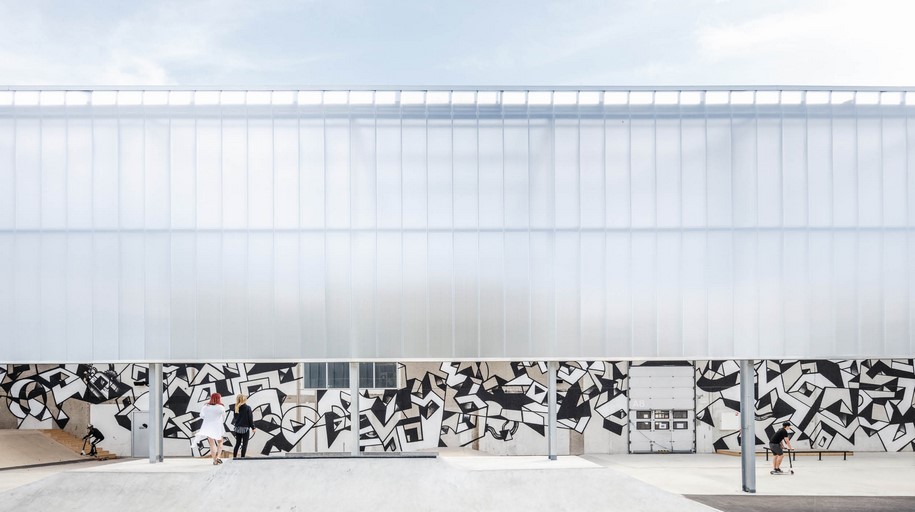
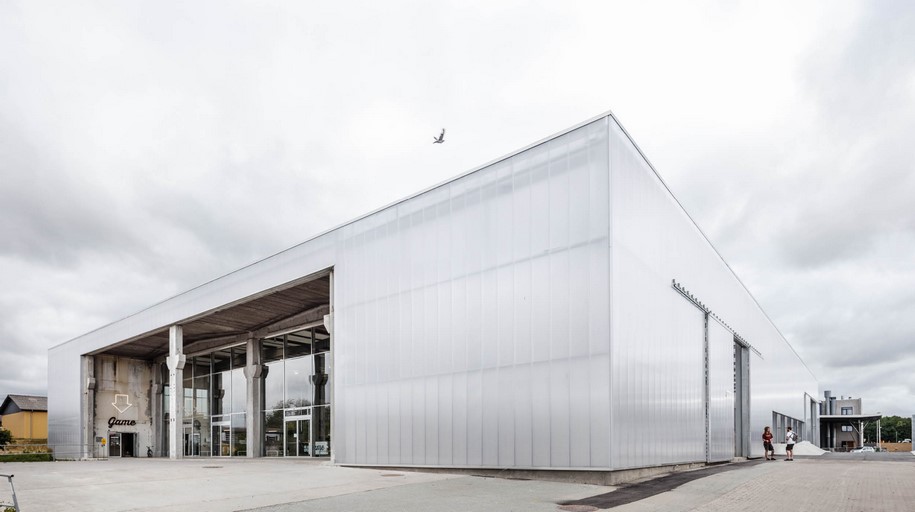
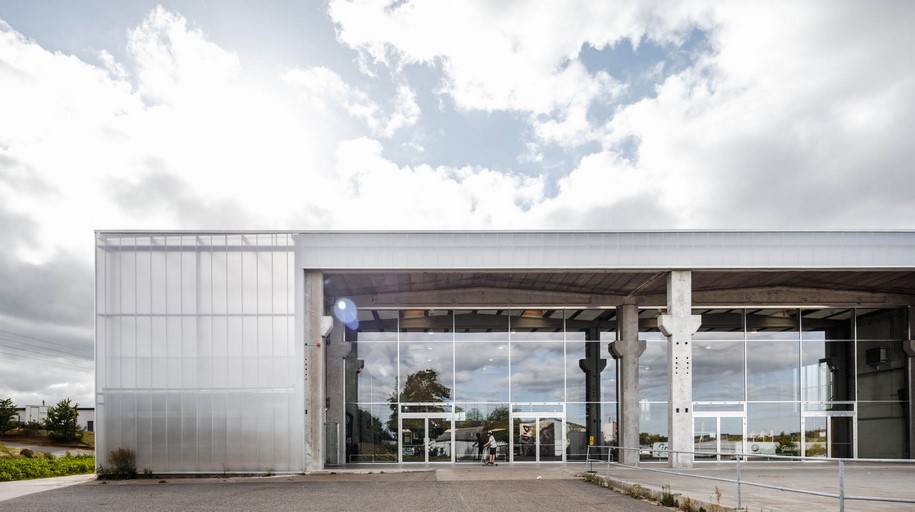
The surrounding landscape is filled with various street sports and street cultural functions placed within a recreational string of greenery connecting to the main city-pathway of the area.
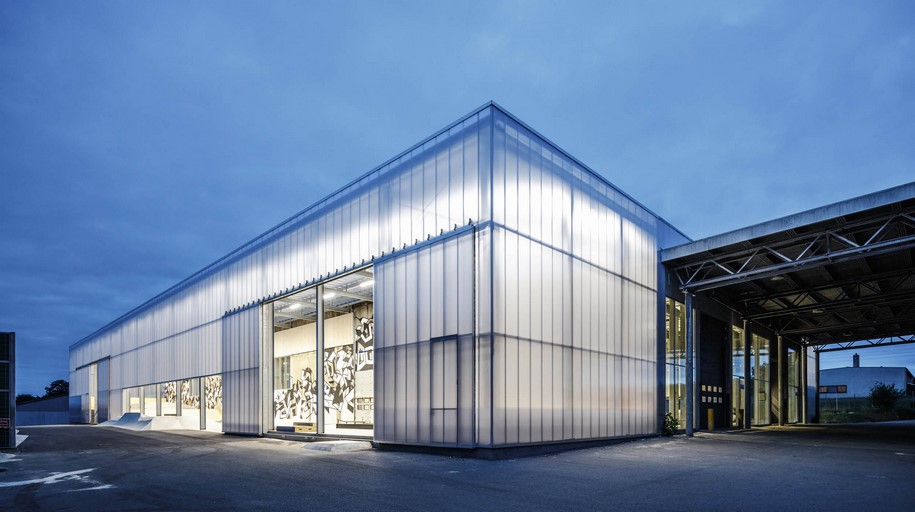
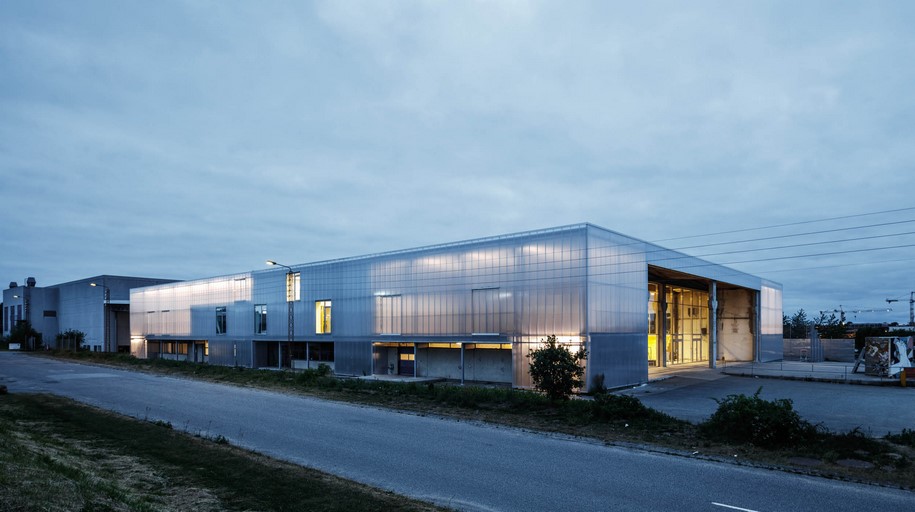
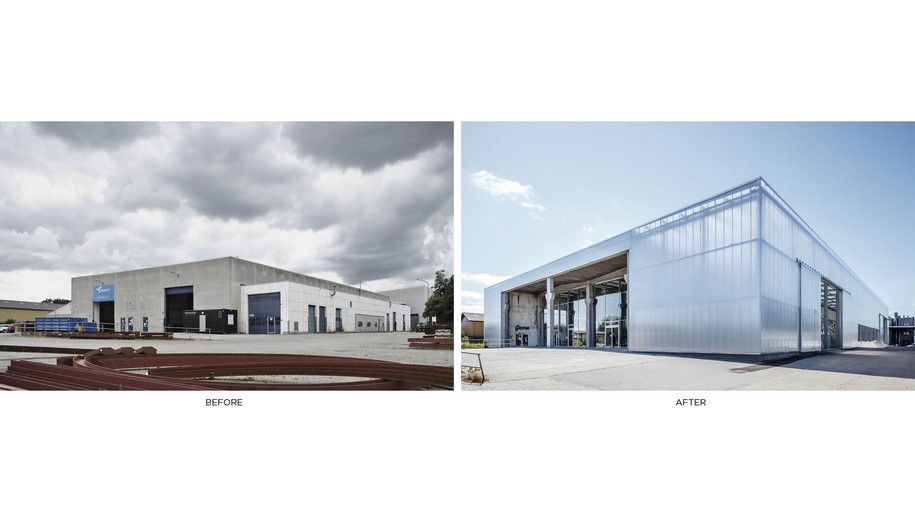
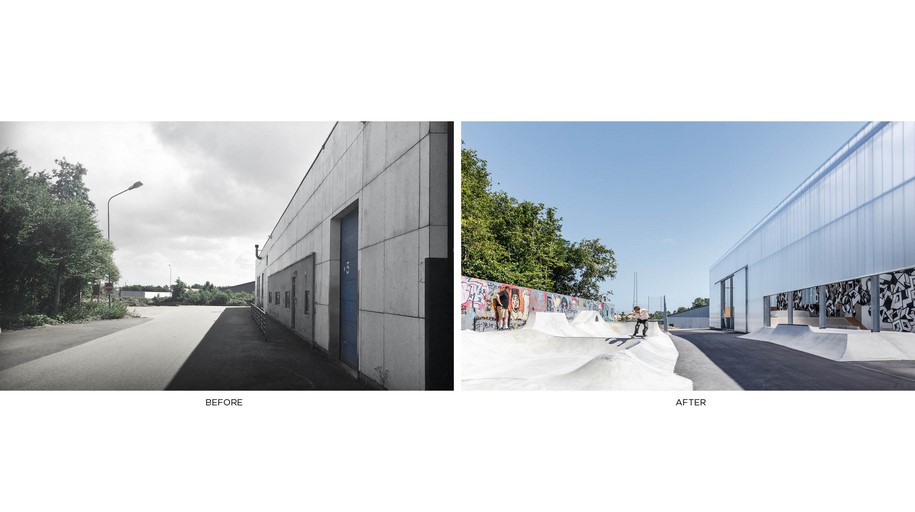
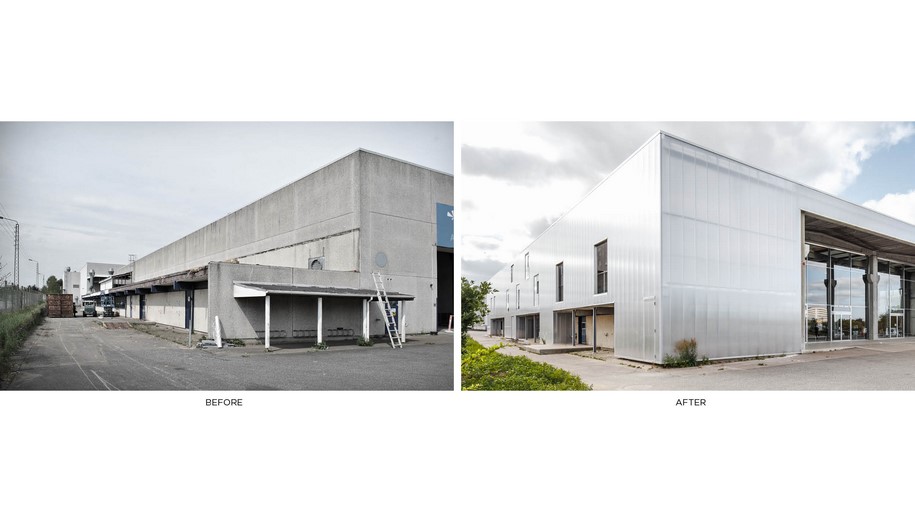
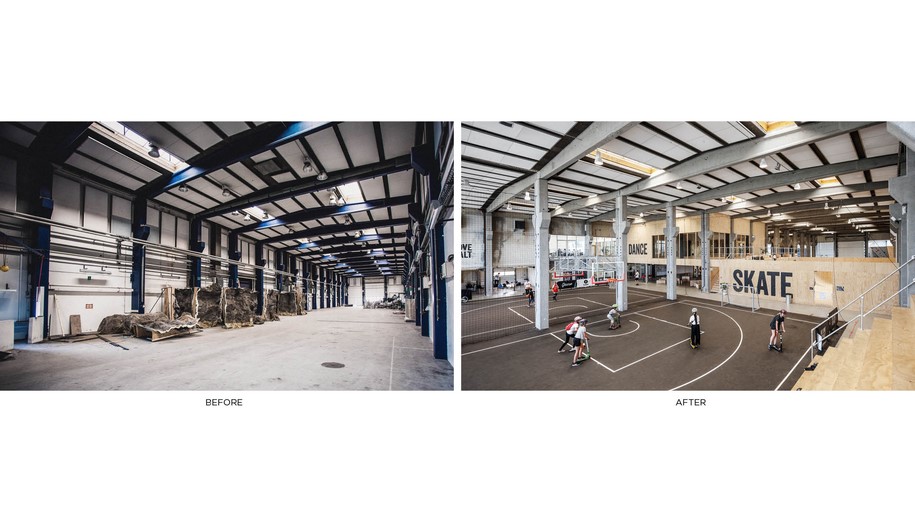
Diagrams
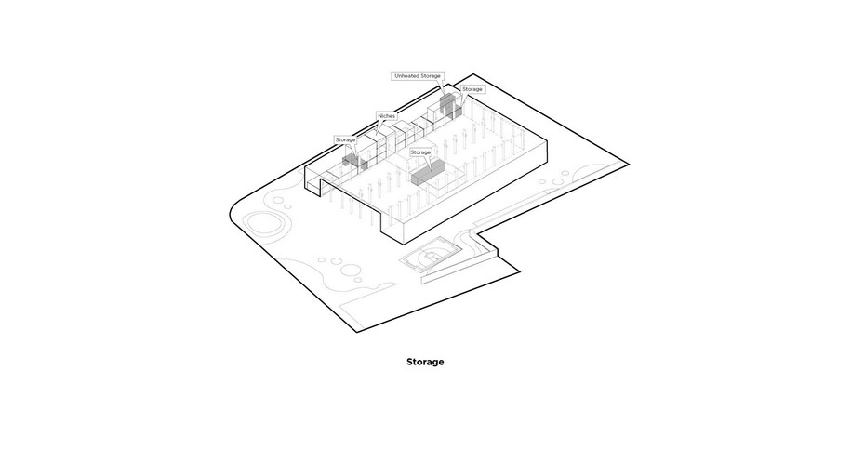
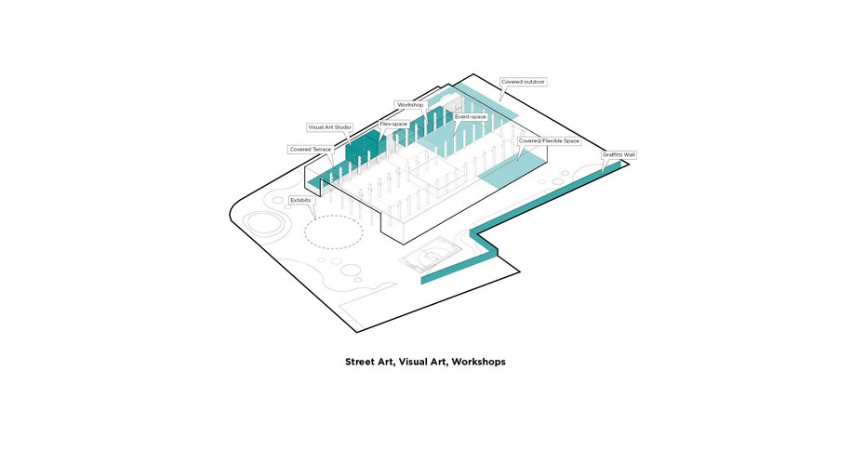
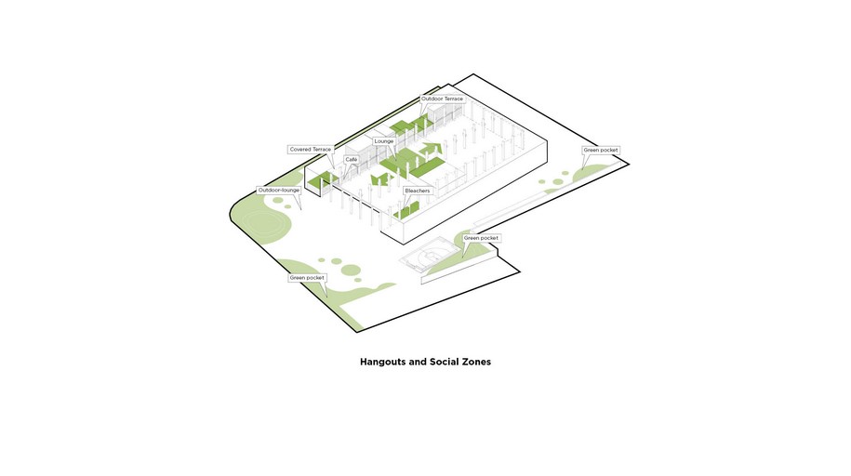
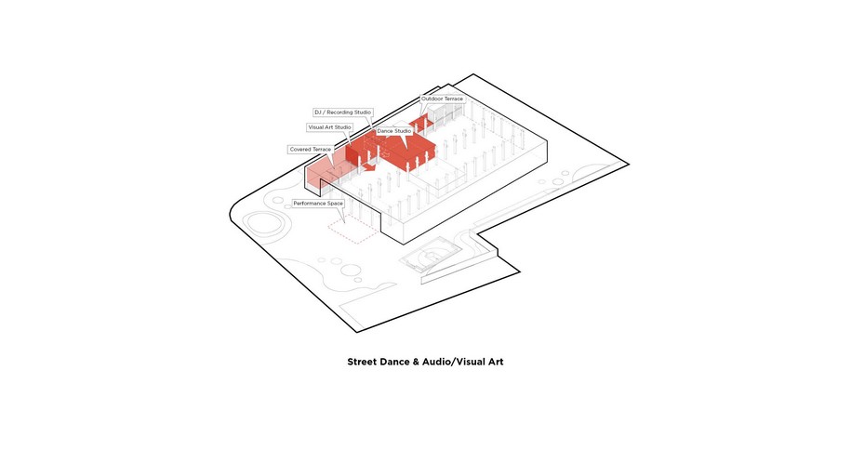
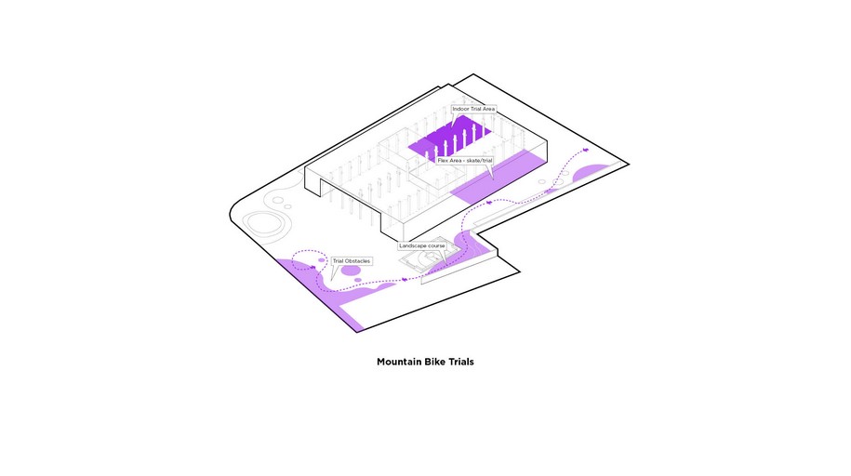
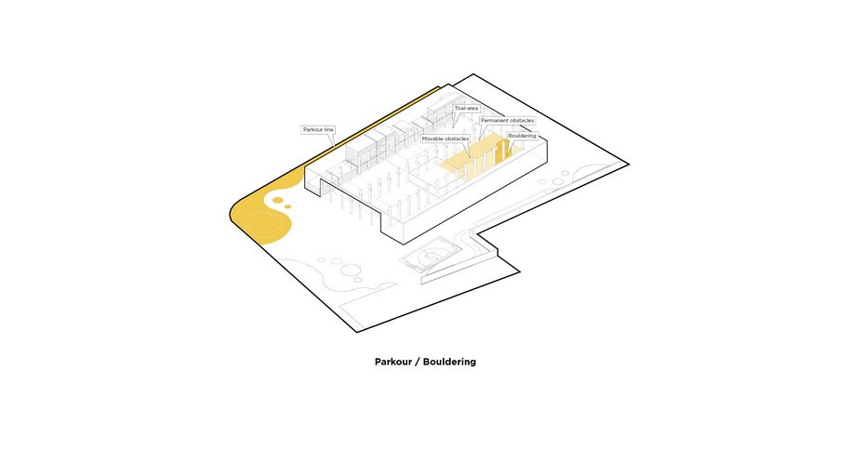
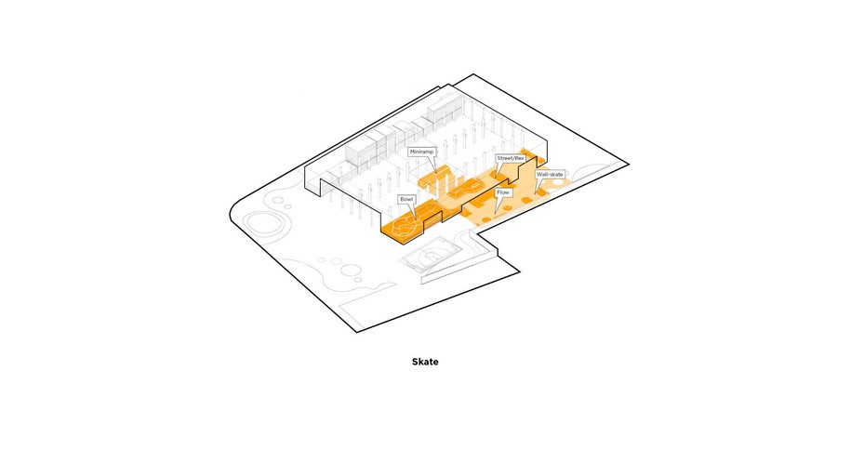
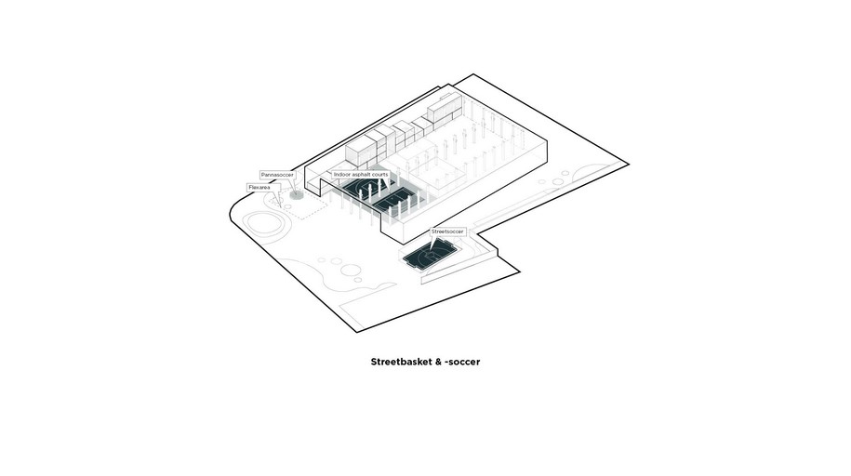
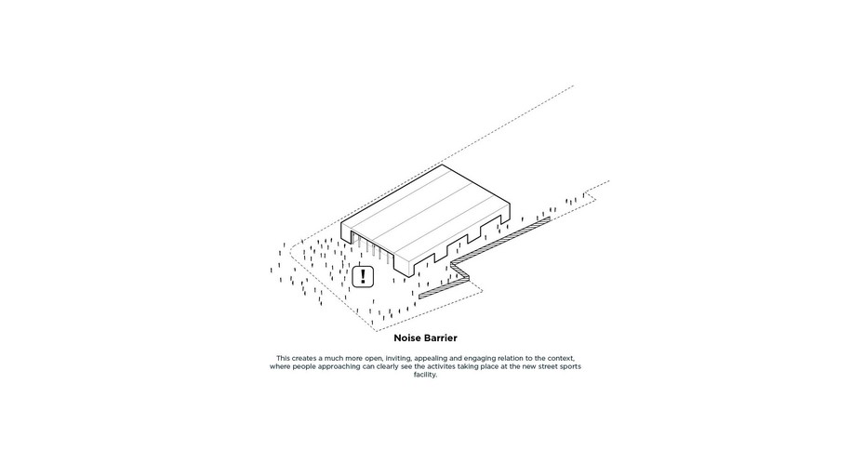
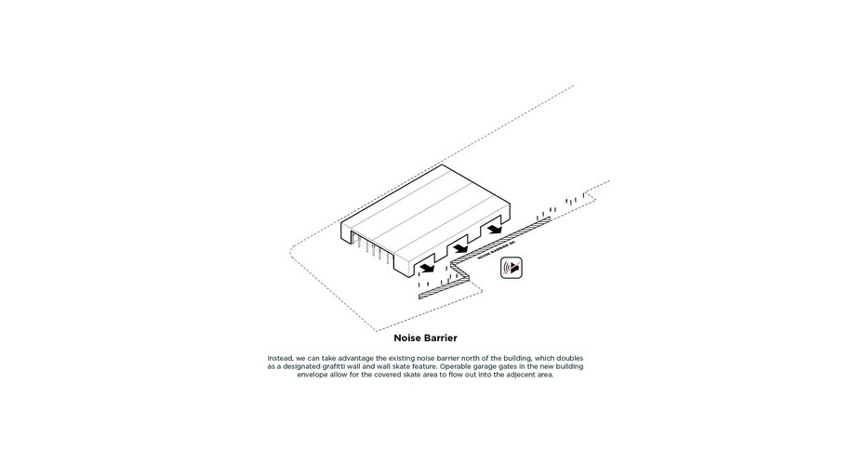
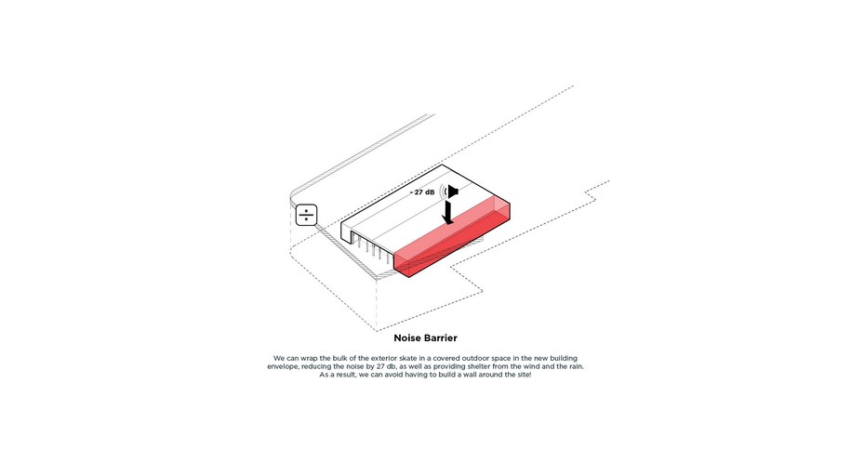
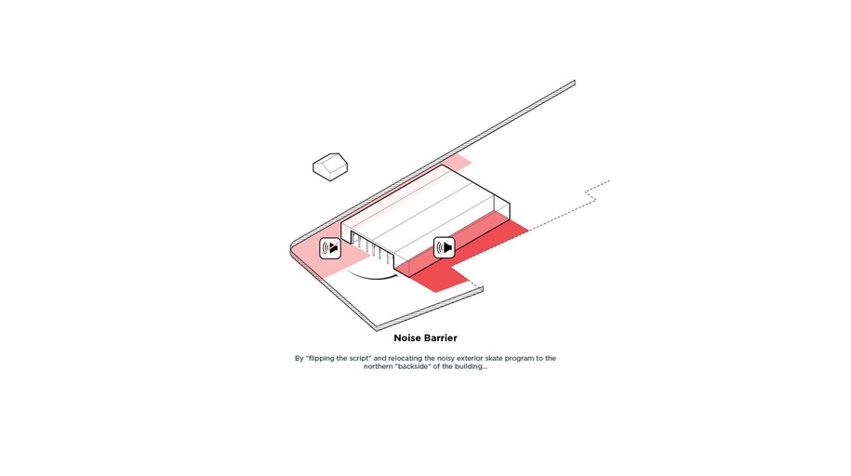
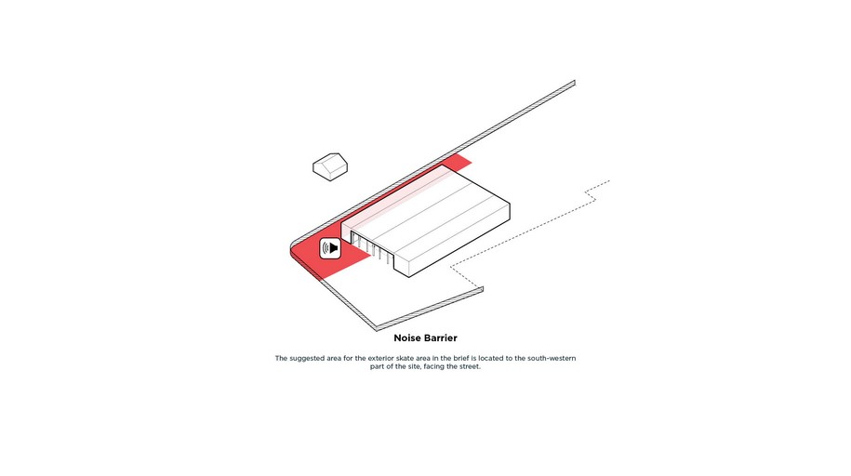
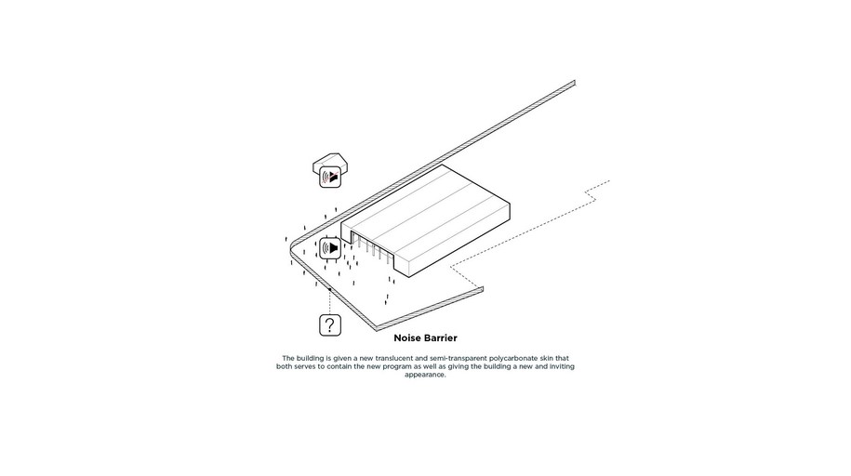
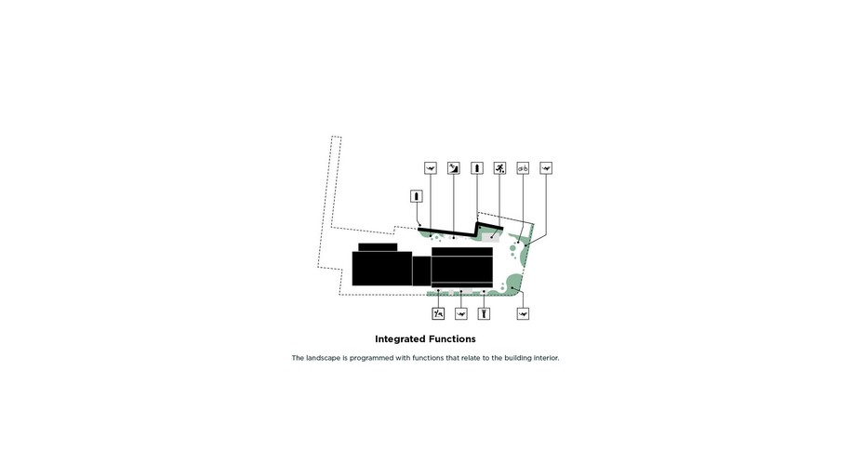
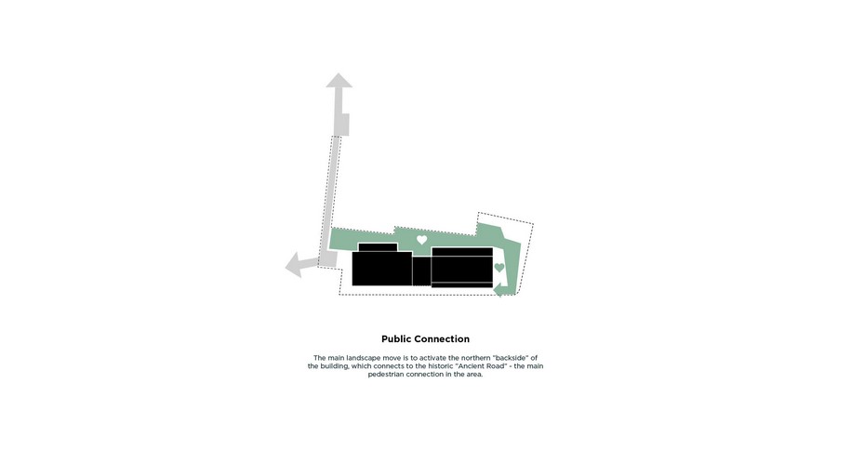
Plans
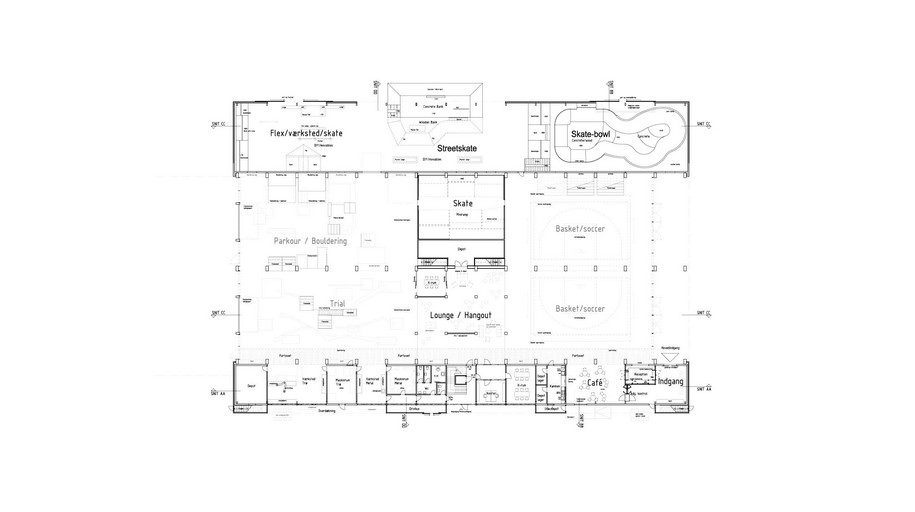
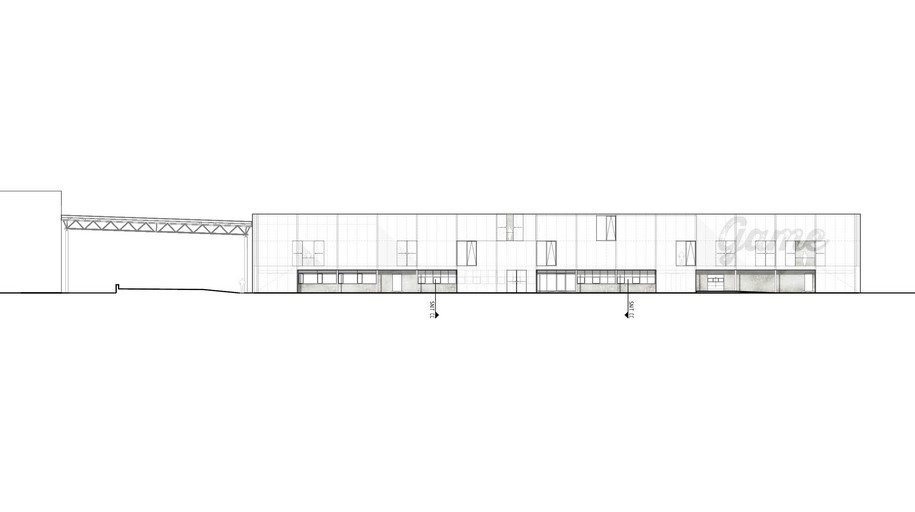
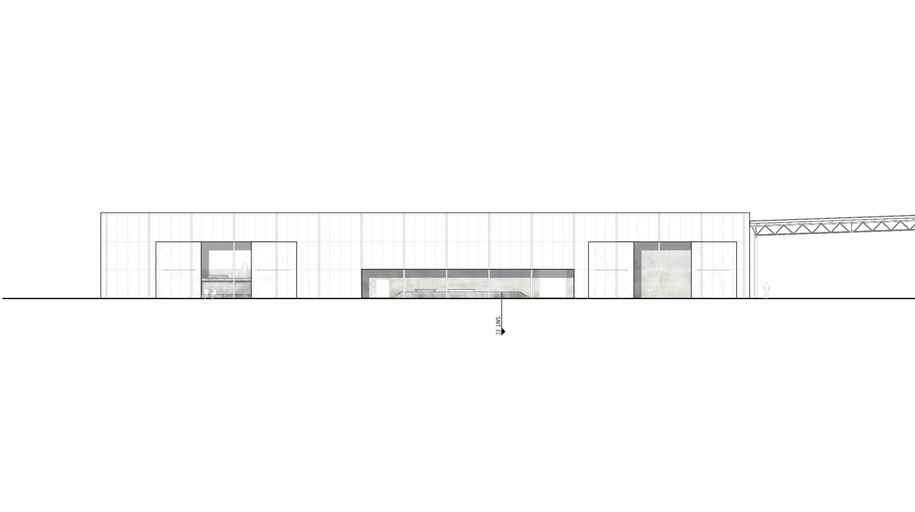
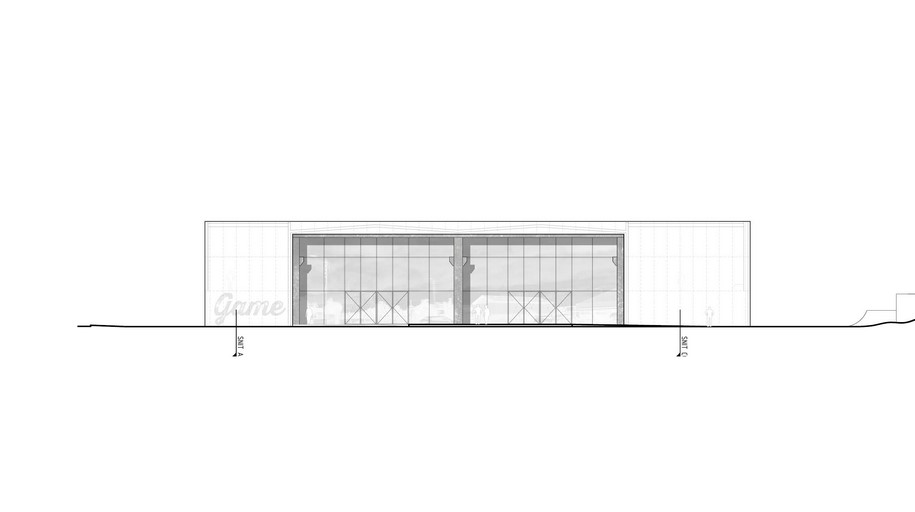
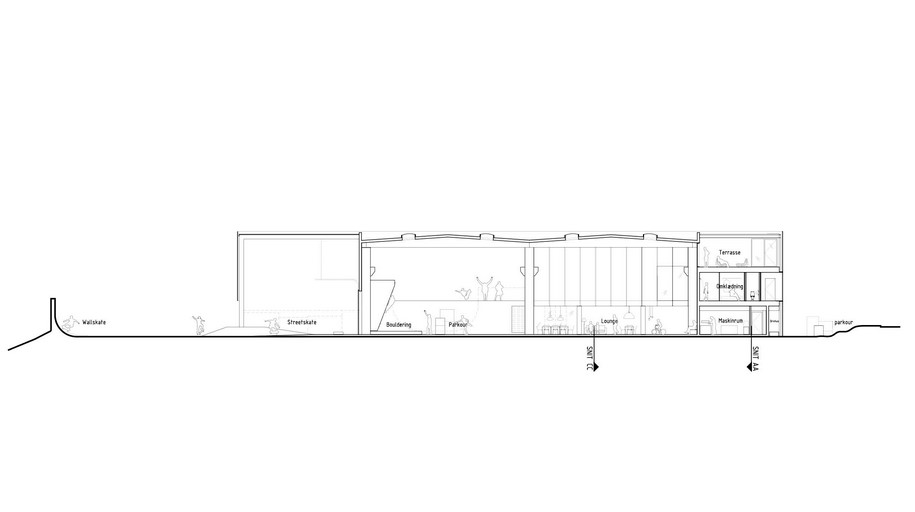
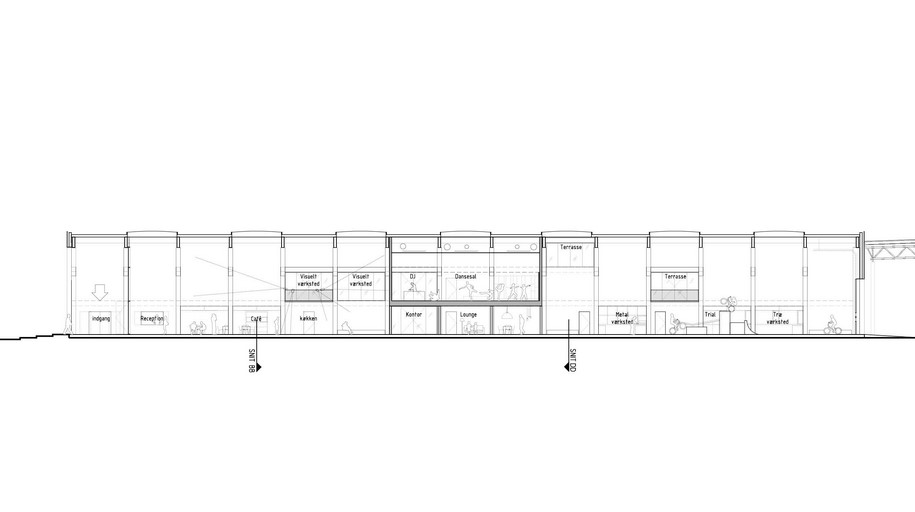
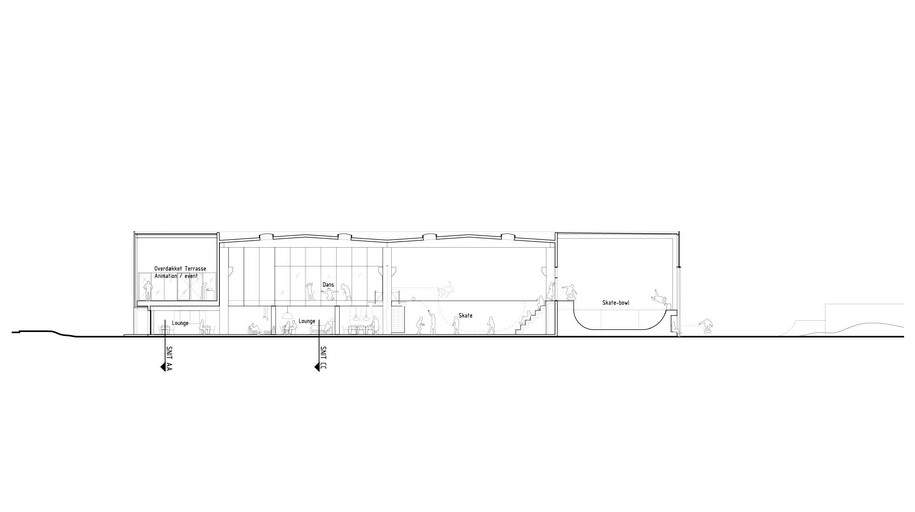
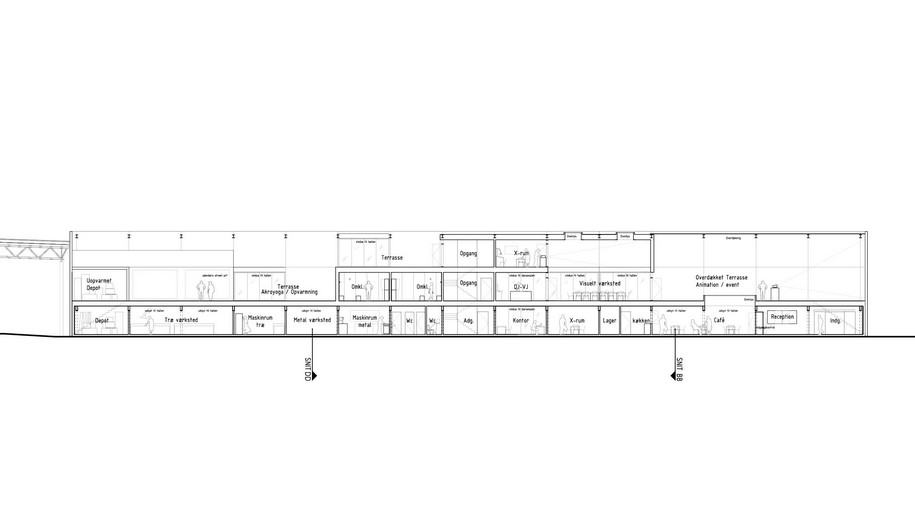
Architecture EFFEKT
Typology Culturan, Sports & Recreation
Location Viborg, Denmark
Year 2017-2018
Status Under construction
Size 4,000 m2 Building, 6,000 m2 landscape
Client Viborg Municipality, Realdania, Lokale- & Anlægsfonden, TrygFonden, NordeaFonden, GAME
Design team
Tue Hesselberg Foged, Sinus Lynge, Ulrik Mathiasson, Christoffer Gotfredsen, Virginie Le Goffic, Yulia Kozlova, Evgeny Markachev, Nicolai Duedahl Hende
Collaborators Beaver Concrete (Skate), BOGL (Landscape)
Consultants Jonathan Linde (Parkour), Bjørn Iisager (Bouldering), Lars Pedersen (Street Art), Nørlum (Digital Art & Animation)
All drawings & graphics by EFFEKT.
Pre-Project Building Images by EFFEKT.
Completed Project Images by COAST Studio / Rasmus Hjortshøj
READ ALSO: OPEN HOUSE Athens | 6 - 7 Απριλίου 2019