Therefore instead of creating just an extension, the building is designed as a whole; a combination of the new and the existing building with a character that expresses both, as a unity, as part of the landscape and as part of the city as a whole. The ground floor volume with public functions is ‘raised’ and becomes a landscape on its own, both in shape and function. The volumes above this level are concentrated close to the existing building, as to leave as much as possible free sightlines from the city towards the landscape and visa versa. This landscape of the roof of the ground floor is experienced on top, as the roof is completely accessible and functions as an outside space for the school, as well as underneath where the roofshape is recognized in the ceiling of the large spaces of the transparent groundfloor.
 WEST ELEVATION
WEST ELEVATION NORTH ELEVATION
NORTH ELEVATION SECTION BB
SECTION BB SECTION AA
SECTION AA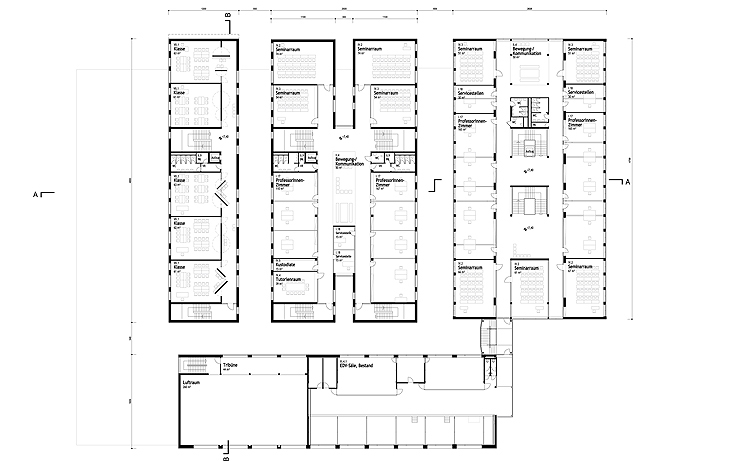 2ND FLOOR PLAN
2ND FLOOR PLAN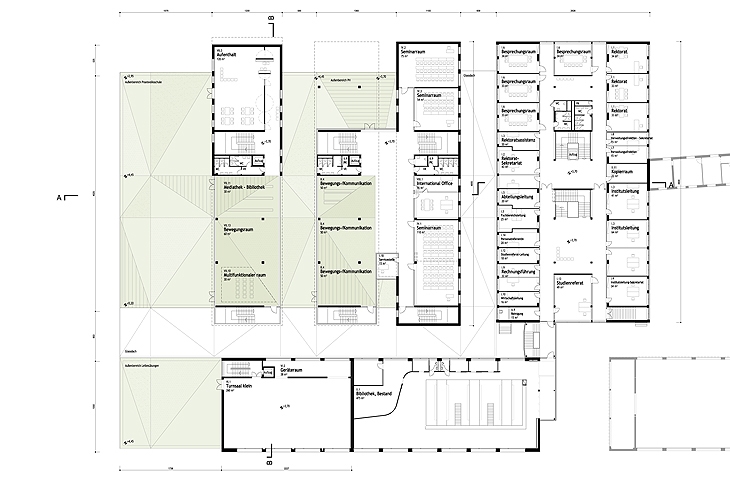 1ST FLOOR PLAN
1ST FLOOR PLAN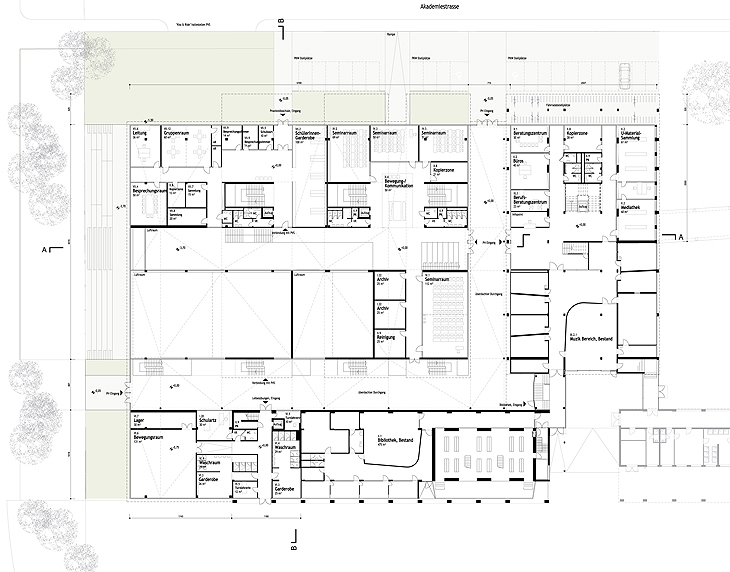 GROUNDFLOOR PLAN
GROUNDFLOOR PLAN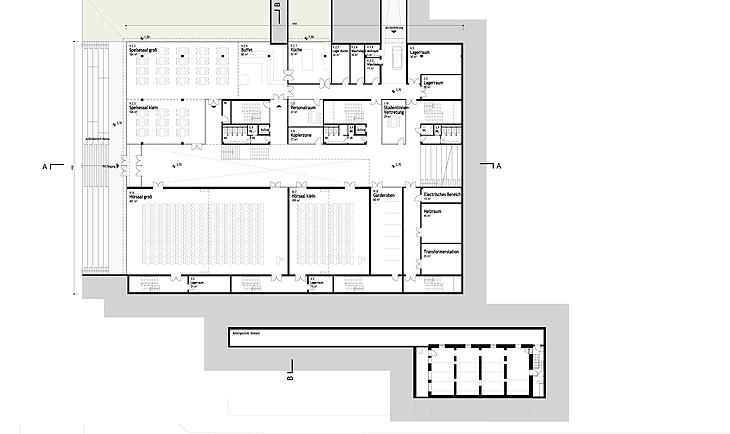 BASEMENT PLAN
BASEMENT PLAN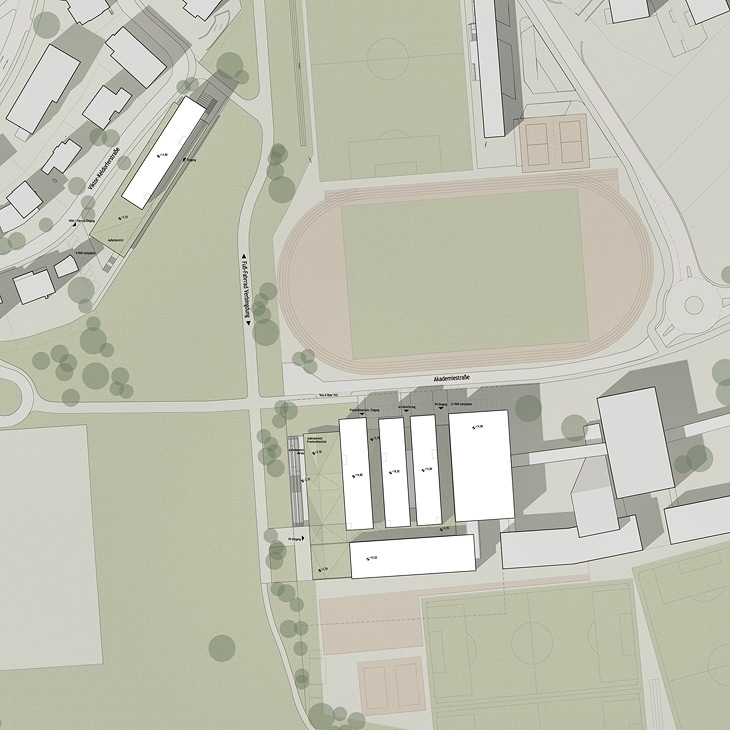 TOPOGRAPHIC PLAN
TOPOGRAPHIC PLAN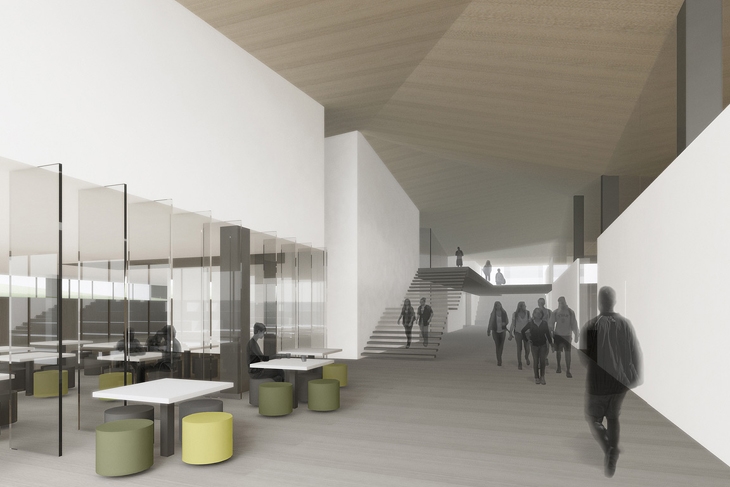 RENDER INSIDE
RENDER INSIDE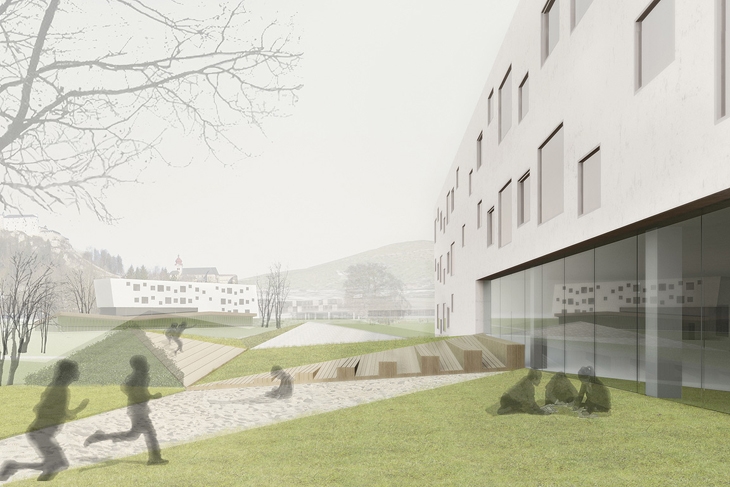 OUTSIDE RENDER
OUTSIDE RENDER 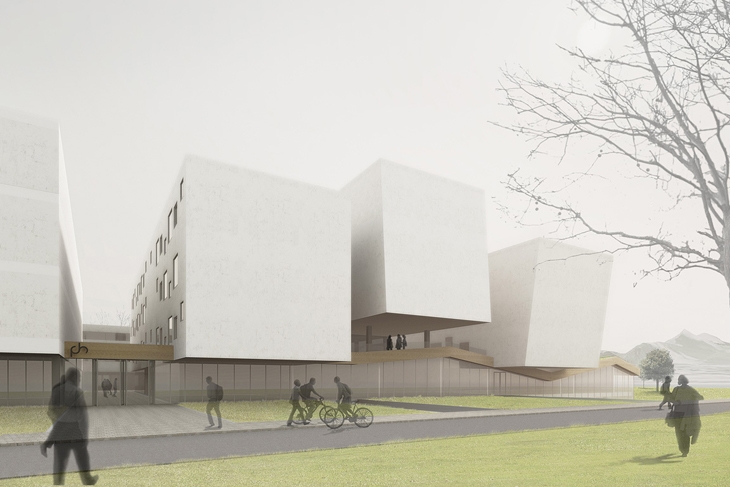 OUTSIDE RENDER
OUTSIDE RENDERREAD ALSO: HANIL VISITORS CENTER & GUEST HOUSE BY BCHO ARCHITECTS