The invited competition was held between February & April 2016. 5 offices, (4 from Germany and one from Greece) were called to deliver a design for an apartment building in a 5.500m² plot, having to include an existing monument and a large number of preserved trees. This is the winning design by d_code Architects from Greece.
The apartment complex (6.000m²) consists of four parts (sectors) that are positioned around an existing villa, creating an internal yard. It is accessed by two ramps and by the underground garage. Each sector is entered by an independent staircase/elevator block. These blocks, as well as the penthouse floor, have a wooden cladding, whereas the main body of the buildings is off white and dark grey plaster.
The initial design of the apartment complex was done taking into consideration the places of the existing trees. Buildings were positioned at spaces where no plantation exists and aligned to a distance of 6.64m from the plot borders. This led to a plan where 90% of the trees is preserved . The Villa lies at a satisfying distance from the other buildings and it position is highlighted by the design.
The designed building preserves a classic value, however elements such as the use of wood, the design of the staircases and of the balconies end up to a playful result. Apartments are orientated mainly towards the nice views of the site and mainly to the south. On the northern side of the plot , apartments are airy with two facades (north & south).
The ‘heart’ of the complex is positioned in the internal yard, distributing users to the four entrances, providing controlled use and increased security. Each apartment user enters their apartment from a staircase/elevator block that corresponds to four apartment entrances. This enhances privacy as massive corridors are avoided. The four sectors of the complex reach maximum fire protection levels as the distance to the fire protected room of the staircase/elevator block is zero (0).
All spaces are accessible by disabled people as most of the spaces at ground floor are at level 0,00m, while the yard at 1.10m is accessed by two wooden ramps. Apartments have a variable typology and follow exactly the surfaces of the chart given by the competition terms.
The total absence of corridors diminish the circulation spaces, resulting to a fully functional, safe building. This way a maximum number of apartments is achieved without using the total available GFZ surface. Apart from the environmental benefits mentioned above, this leads to significantly lower building cost with optimum commercial value.
Facts & Credits:
Competition: Wohnen am Waria-Jankowski-park
Holder: M-J Park GmbH & Co. KG
Location: Köpenick, Berlin, Germany
Date: April 2016
Project Managers: Panos Kountouras, Giannis Ditsas, Lida Ditsa
Design team: Giannis Ditsas, Panos Kountouras, Lida Ditsa
Translations: Eleanna Aktrita
Distinction: * 1ST prize
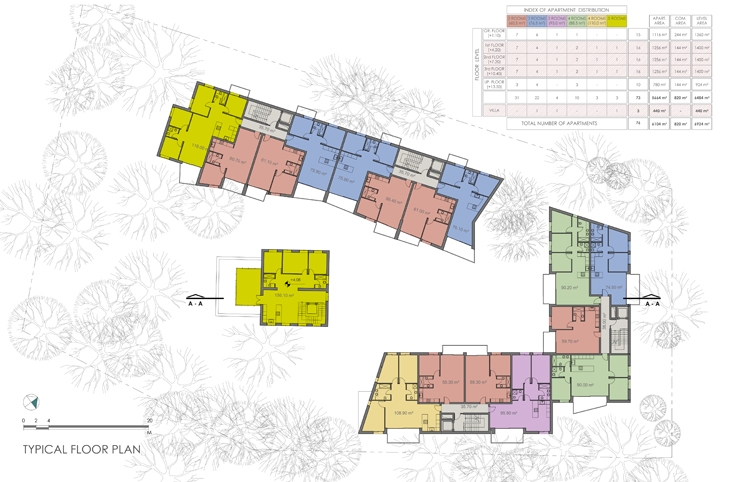 TYPICAL FLOOR PLAN
TYPICAL FLOOR PLAN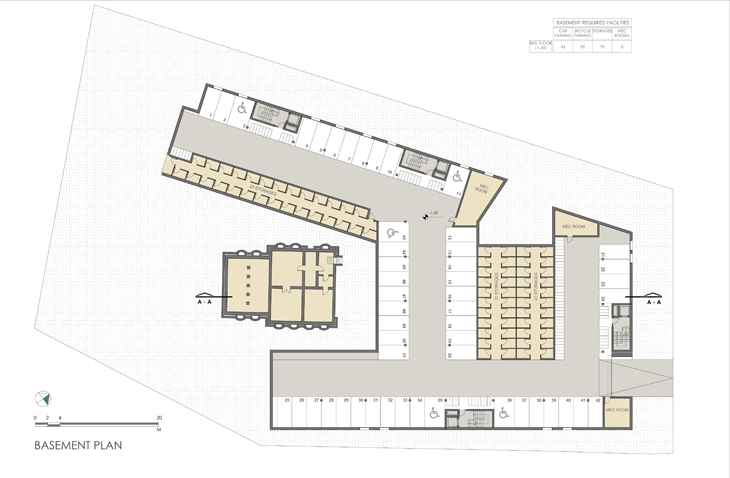 BASEMENT PLAN
BASEMENT PLAN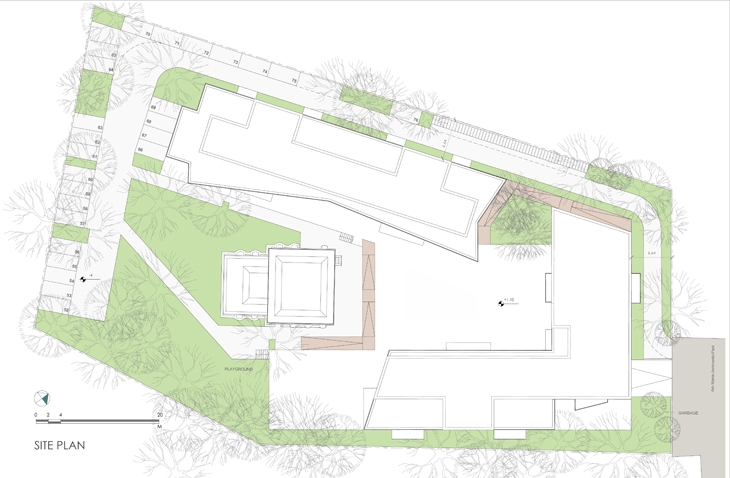 SITE PLAN
SITE PLAN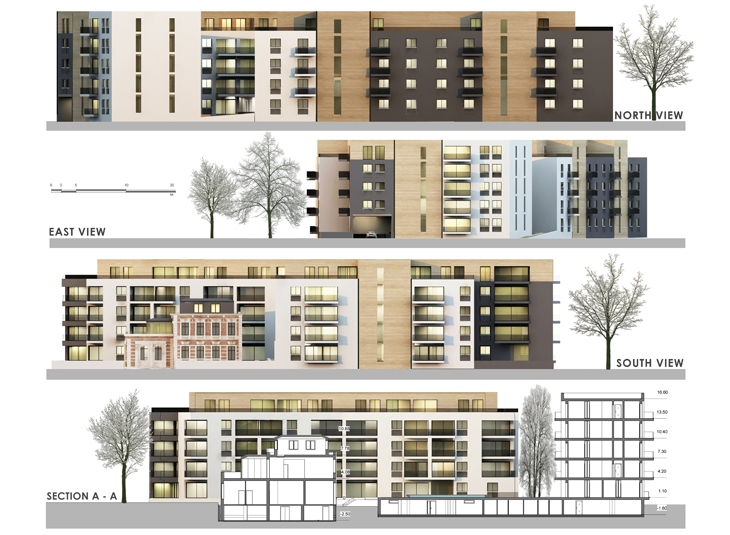 ELEVATIONS
ELEVATIONS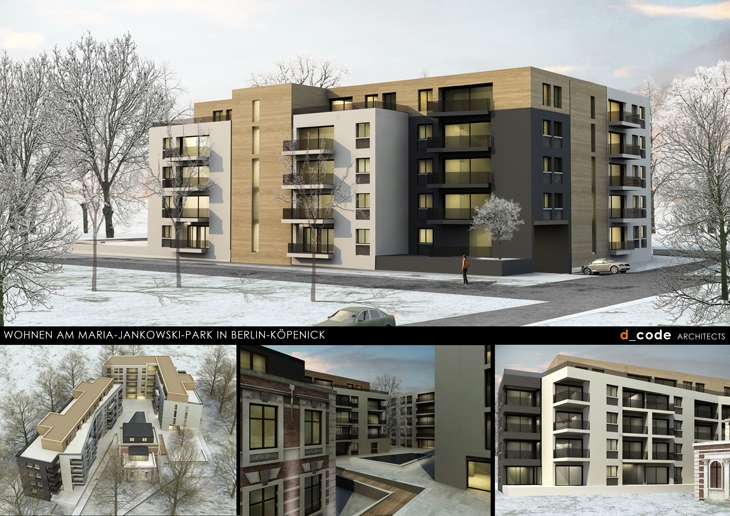 EXTERIOR VIEWS
EXTERIOR VIEWS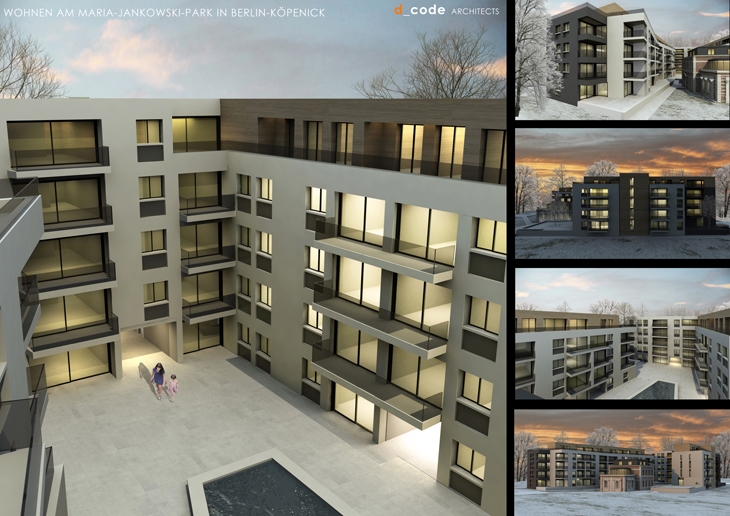 EXTERIOR VIEWS
EXTERIOR VIEWS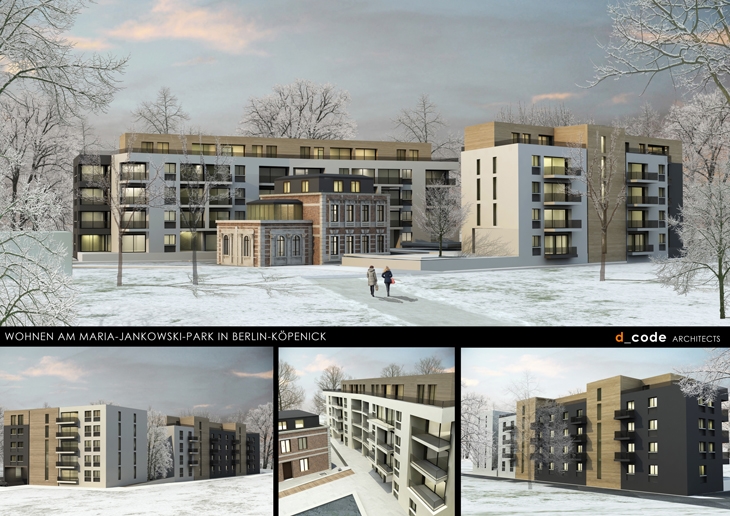 EXTERIOR VIEWS
EXTERIOR VIEWS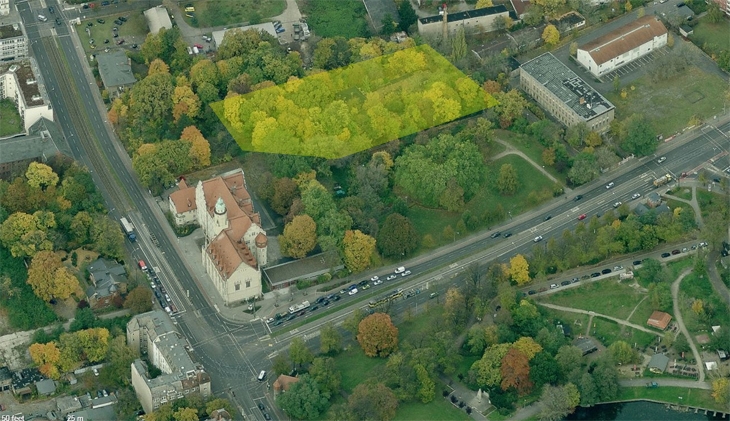 AERIAL VIEW OF THE COMPETITION SITE
AERIAL VIEW OF THE COMPETITION SITEREAD ALSO: 5 VIDEOS FOR ZAHA HADID