The initial client brief called for the design of a green park. The park introduces facilities for athletics, play, recreation, youth programmes, social interaction, and cultural activities for the local population. The design includes four interconnected spaces: a mini football and a basketball court, a skatepark, a coffee shop overlooking a concrete civic plaza for events and community gatherings and a recreational area that consists of a small open air theatre and a large children’s play area with play structures, swings, and natural play features.
The landscape design is inspired by natural forms, incorporating simple and fluid shapes. It is centered on a long paved mainwalk which forms the spine of the park leading to the central plaza: a dominant gathering point, an element that brings people together and can be used for art installations and concerts.
The park has a pronounced green character, with spacious botanical gardens, plantings of native tree species and large-scale shade trees as well as a community run kitchen garden. Lawn areas were minimized to conserve water and low-maintenance. By emphasizing on materials and plants considerations, planting species were selected to tolerate drought in order to minimize uses of water. Storm-water detention areas were incorporated to maximize on-site water retention and infiltration.
A large pond was introduced to enhance an atmosphere and also act as a collective rain water source for the plantations in dry seasons.
The project also included the design of custom furniture, stone paving, fencing, wooden pergolas and site amenities.
Facts
Architectural Competition | comission: HERON Ltd
architectural design: architectones02
collaborators: Nadia Krikou & Christina Daragianni
landscape architect: Haris M. Roidis & Associates
bioclimatic design: Efi Eliopoulou
MEP design: Antonis Barkoulis
civil engineer: Athanasios Mantzanas
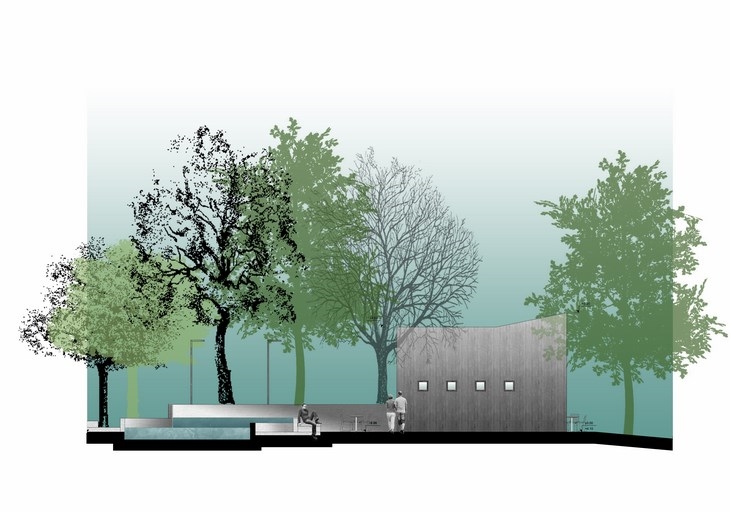 GREEN SPACE IN NEA ERITHREA / ARCHITECTONES 02
GREEN SPACE IN NEA ERITHREA / ARCHITECTONES 02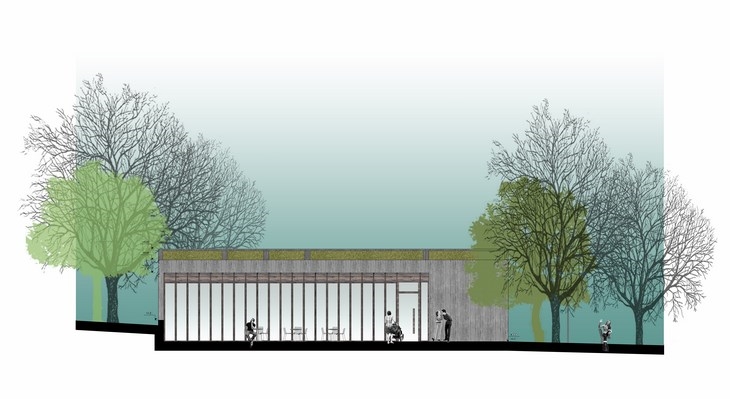 GREEN SPACE IN NEA ERITHREA / ARCHITECTONES 02
GREEN SPACE IN NEA ERITHREA / ARCHITECTONES 02 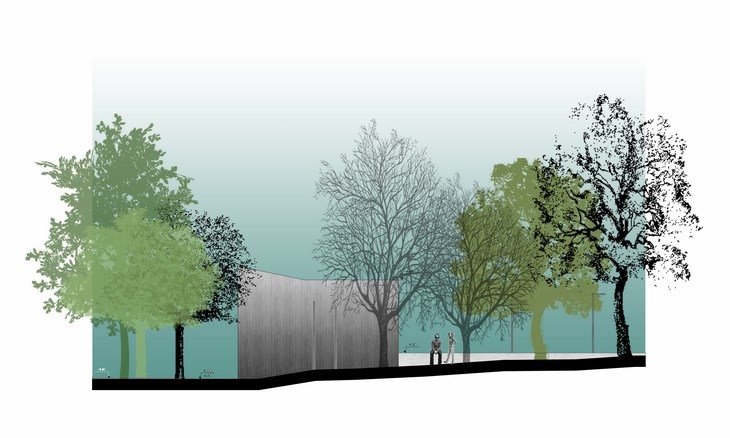 GREEN SPACE IN NEA ERITHREA / ARCHITECTONES 02
GREEN SPACE IN NEA ERITHREA / ARCHITECTONES 02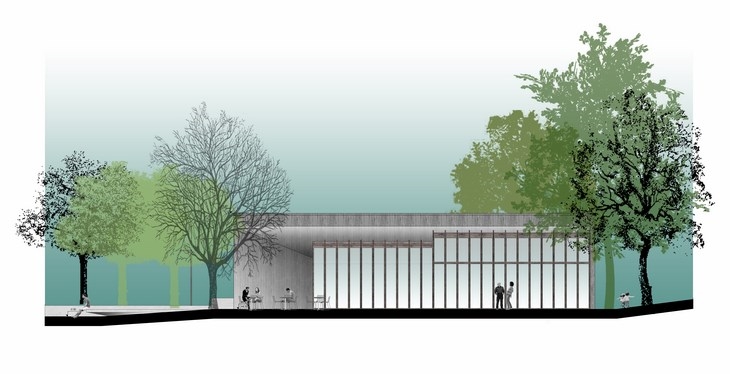 GREEN SPACE IN NEA ERITHREA / ARCHITECTONES 02
GREEN SPACE IN NEA ERITHREA / ARCHITECTONES 02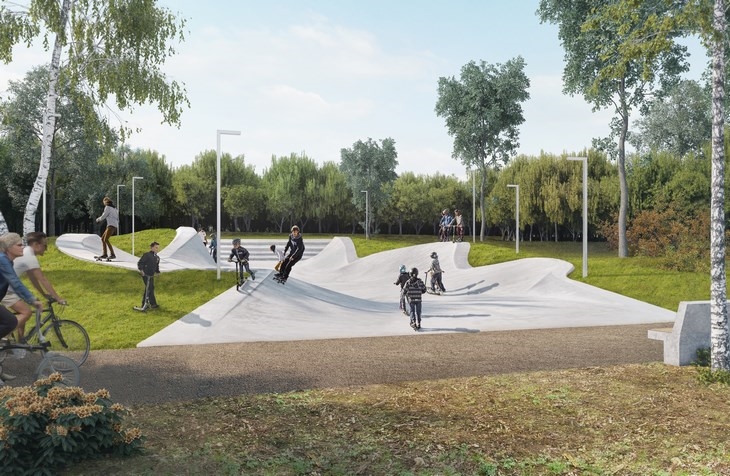 GREEN SPACE IN NEA ERITHREA / ARCHITECTONES 02 / SKATEPARK
GREEN SPACE IN NEA ERITHREA / ARCHITECTONES 02 / SKATEPARK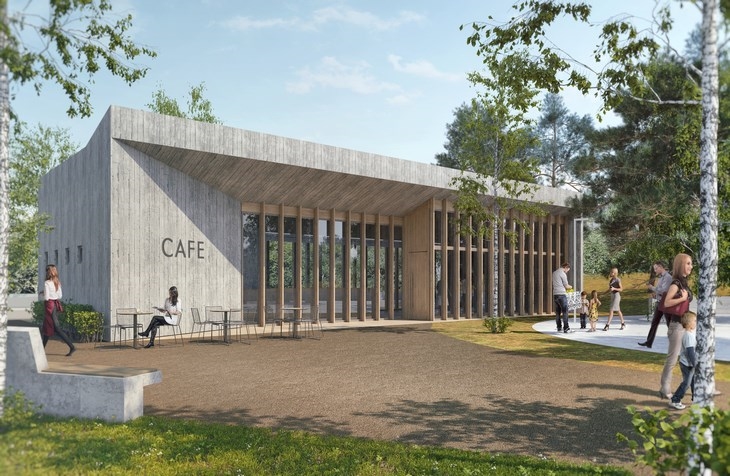 GREEN SPACE IN NEA ERITHREA / ARCHITECTONES 02 / COFFEE SHOP
GREEN SPACE IN NEA ERITHREA / ARCHITECTONES 02 / COFFEE SHOP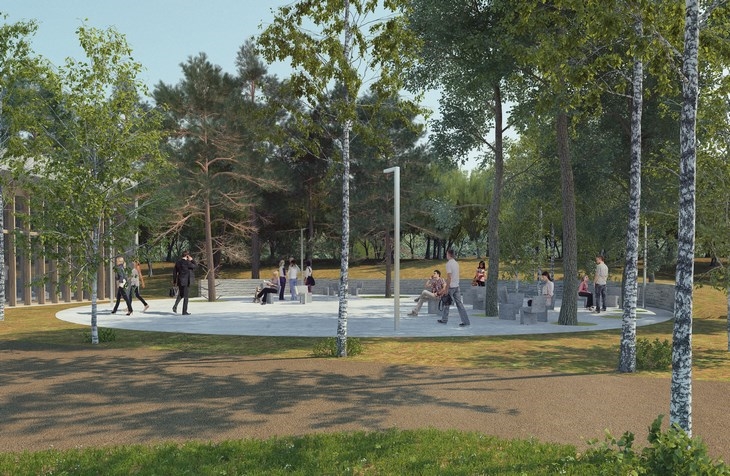 GREEN SPACE IN NEA ERITHREA / ARCHITECTONES 02 / CENTRAL PLAZA
GREEN SPACE IN NEA ERITHREA / ARCHITECTONES 02 / CENTRAL PLAZA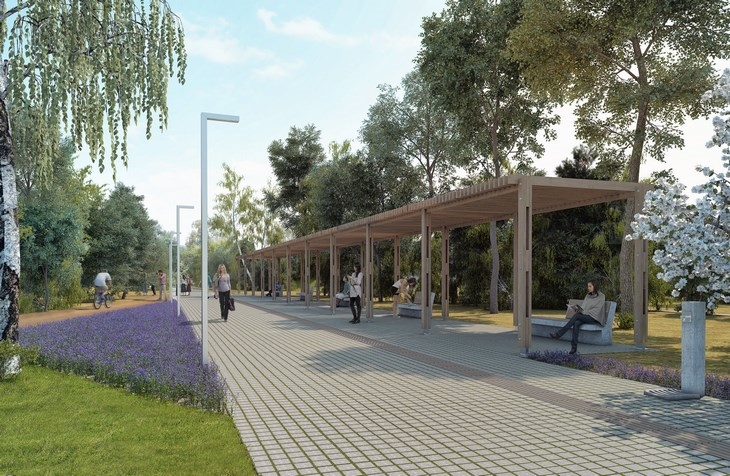 GREEN SPACE IN NEA ERITHREA / ARCHITECTONES 02 / MAIN WALK
GREEN SPACE IN NEA ERITHREA / ARCHITECTONES 02 / MAIN WALK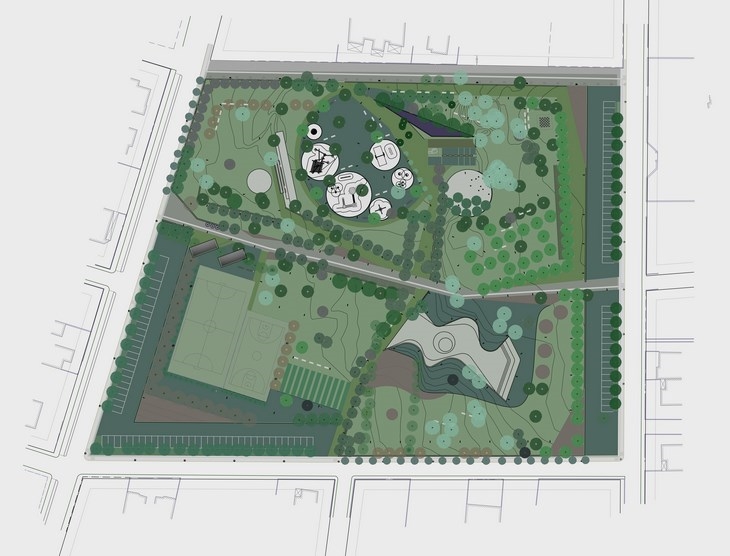 GREEN SPACE IN NEA ERITHREA / ARCHITECTONES 02 / GENERAL PLAN
GREEN SPACE IN NEA ERITHREA / ARCHITECTONES 02 / GENERAL PLANREAD ALSO: NORMAN FOSTER GIVES HIS ADVICE TO THE YOUNG