Pavlos Chatziangelidis` 314 Architecture Studio unveiled the first images of its new project, H77 House in Voula.
Η77 house designed by 314 Architecture Studio is located in Voula, a southern suburb of Athens, Greece with characteristic topography at the foot of Imittos mountain. This 300m2 total surface project is expected to be finished in early 2018. It is a private four story residential building. The uppermost storey which is located inside the roof contains the master suite. The middle levels include living rooms and secondary bedrooms, while at the lowest level there are secondary rooms and a parking area.
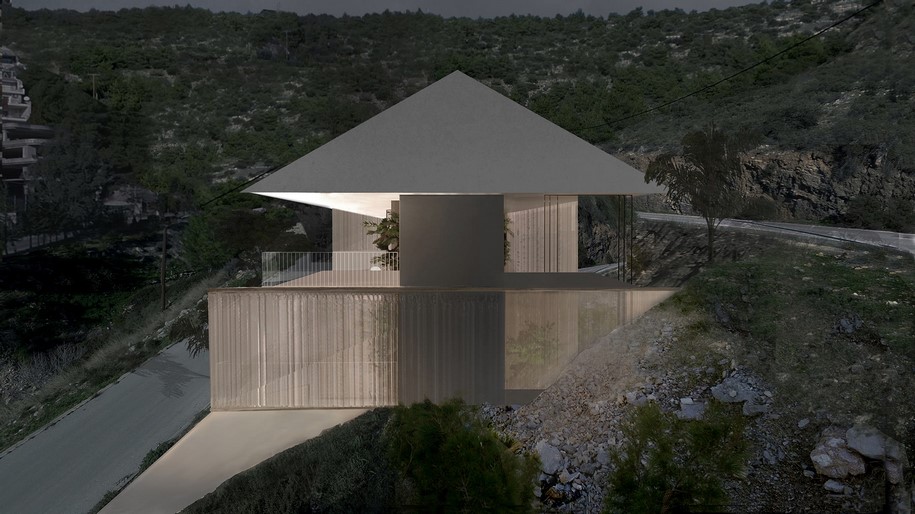
The spectacular view to the sea and the mountain led us to design an extrovert residential. Its basic characteristic is its big windows parametrically at the facades that are protected by an innovative system of movable aluminum curtains that enhance the bioclimatic character of the house. These curtains are programmed through an electrical system in order to allow the ideal natural daylight and ventilation during the day, depending the hour of the day and the season of the year.
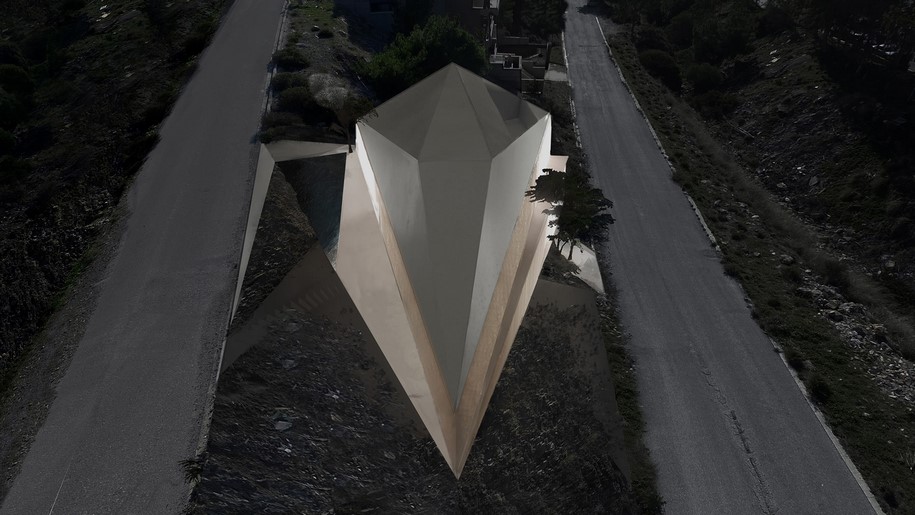
314 Architecture Studio was inspired by origami
The design of the building came as a result of the specifications of the plot and is inspired by the origami, the traditional japan paper craft. The residence is designed in accordance to the natural surroundings and especially the rocky terrain which in some occasions is flattened and used as a terrace and others becomes part of the building as a structural element.
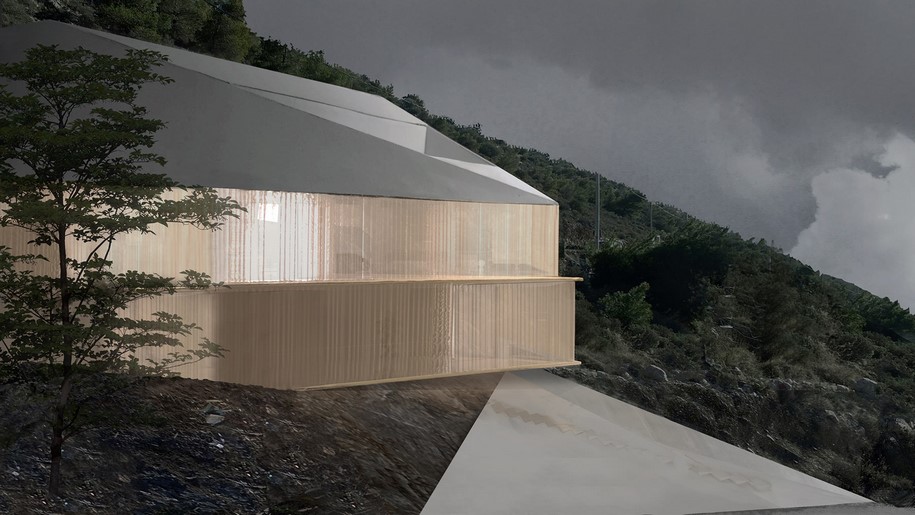
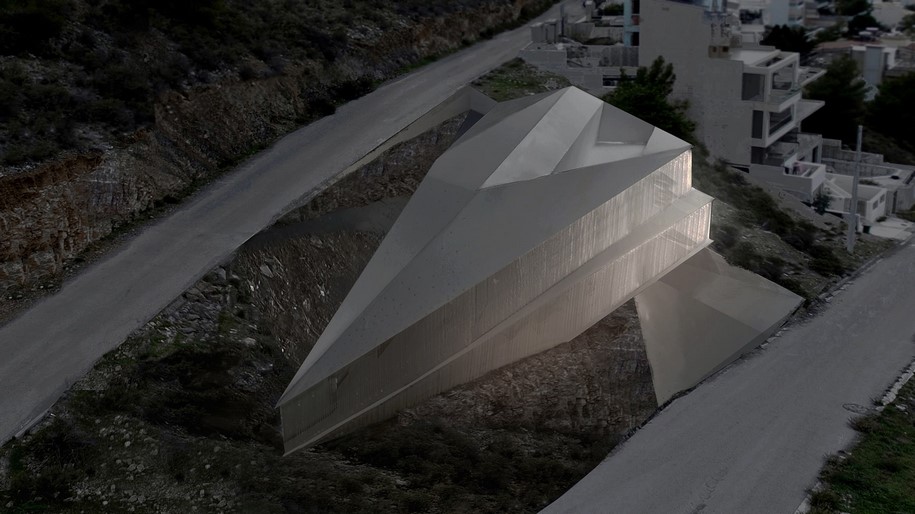
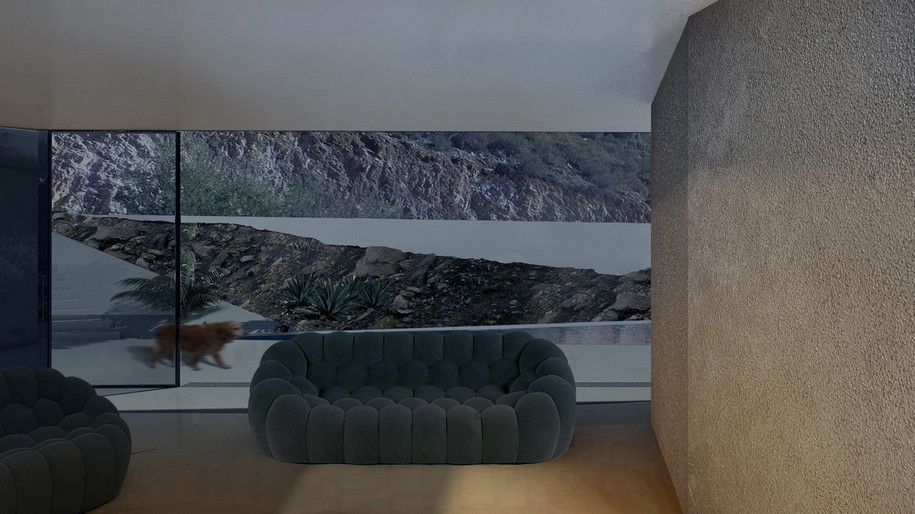
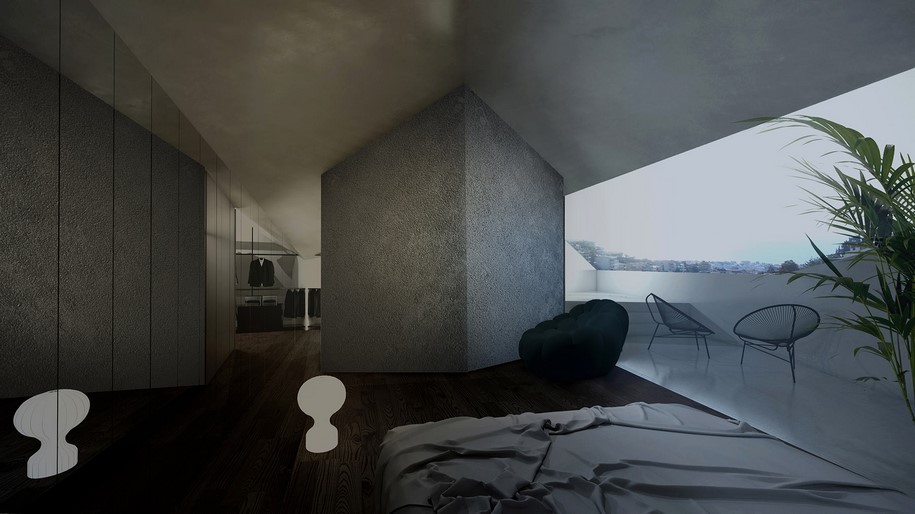
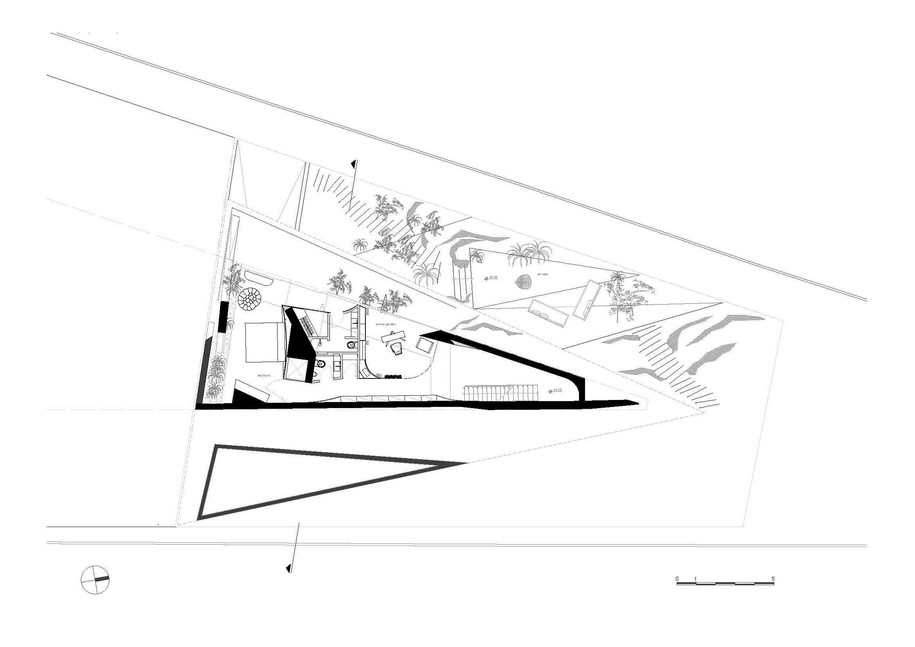
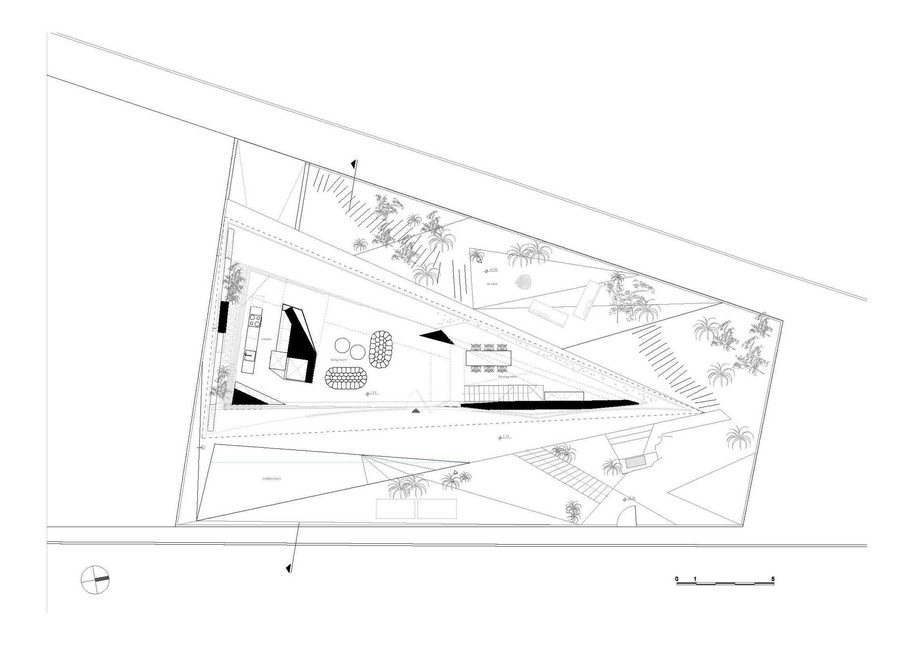
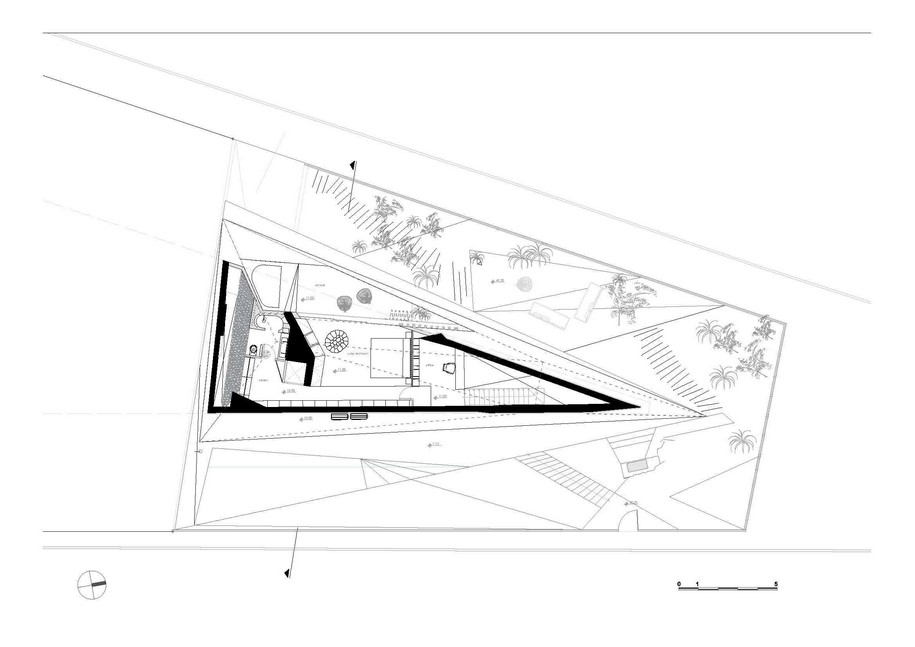
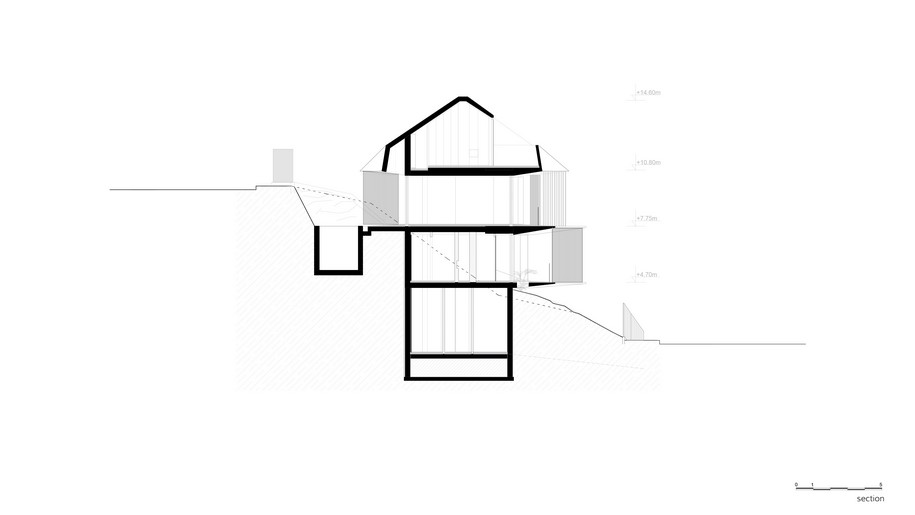
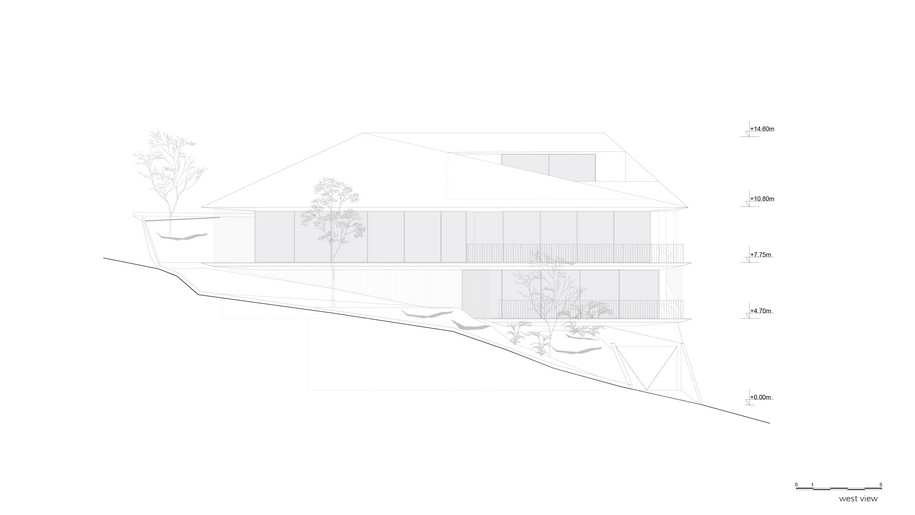
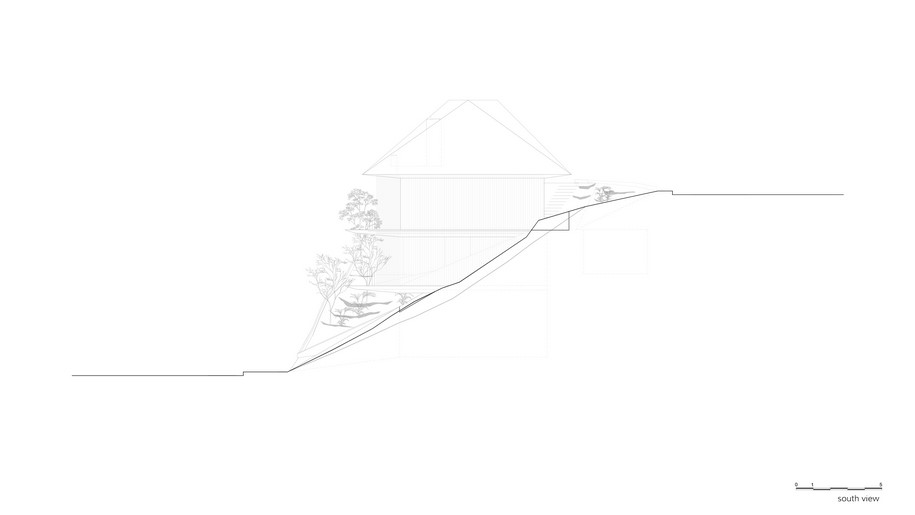
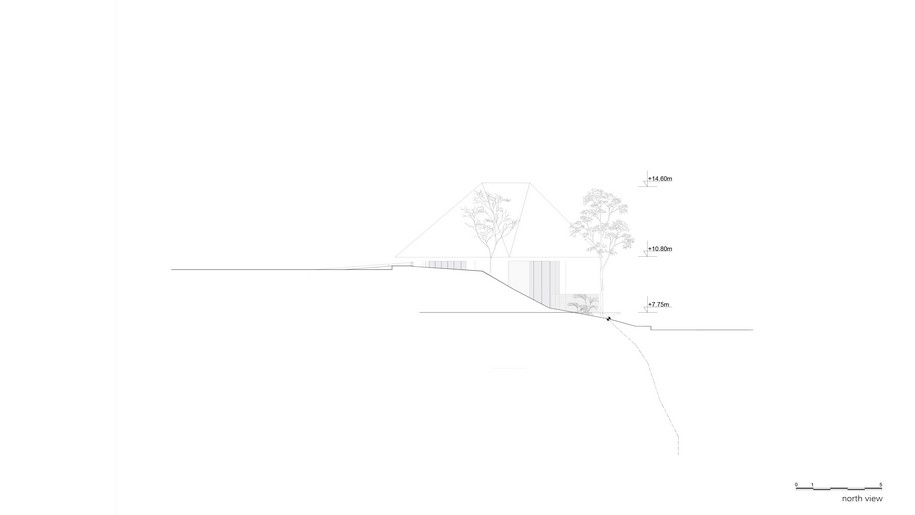
Facts & Credits:
Architect: 314 Architecture Studio
Design Team: Pavlos Chatziangelides, Giota Chala, Carlos Celles, Olga Markou, Valia Gatsiou, Athina Argyropoulou, Evita Lazou, Dominique Katramadopoulou, Marra Kissa, Anna Scarpa, Michail Kikkas.
Structural Design: Foteini Karagianni
Electric Mechanical Design: Box Engineering
Construction: Such
Η Κατοικία Η77 κατασκευάζεται στην Βούλα, ένα νότιο προάστιο της Αττικής, με έντονη τοπογραφία στους πρόποδες του Ημυττού. Πρόκειται για κατοικία συνολικής επιφάνειας 300 μ2 που αναμένεται να έχει ολοκληρωθεί στις αρχές του 2018. Η κατοικία χωρίζεται σε τέσερρα επίπεδα, με το ανώτερο επίπεδο αυτής να βρίσκεται εντός της στέγης και να αποτελεί το master suite. Tα δύο ενδιάμεσα αποτελούν ορόφους με χώρους διημέρευσης και βοηθητικά υπνοδωμάτια ενώ στο κατώτερο επίπεδο βρίσκονται διάφοροι βοηθητικοί χώροι και το πάρκινγκ.
Η θέα προς τη θάλασσα και το βουνό αλλά και το κλίμα της περιοχής μας οδήγησε στο να σχεδιάσουμε μια εξωστρεφή κατοικία. Χαρακτηριστικό αυτής είναι τα μεγάλα περιμετρικά ανοίγματα, τα οποία προστατεύονται από σύστημα με κινητές αλουμινένιες κουρτίνες ενισχύοντας το βιοκλιματικό χαρακτήρα του κτιρίου. Οι κουρτίνες αυτές προγραμματίζονται μέσω ενός αυτοματισμού ώστε να επιτρέπουν το σωστό ηλιασμό και την απαραίτητη σκίαση κατά τη διάρκεια της ημέρας και σύμφωνα με την εποχή του χρόνου.
Ο σχεδιασμός του κτιρίου προέκυψε από τις προδιαγραφές του οικοπέδου και αποτελεί ένα μετασχηματισμό των origami της παραδοσιακής ιαπωνικής χειροτεχνίας αναδίπλωσης του χαρτιού. Η κατοικία σχεδιάζεται να πατά μαλακά στο φυσικό βράχο ο οποίος σε άλλα σημεία εμφανίζεται να εισχωρεί μέσα στην κατοικία και σε άλλα αποκτά πλατώματα.
READ ALSO: Made In Berlin / The German Capital through the Lens of George Messaritakis