Pedestrians are not always aware of cyclists and move slower. Mostly during summertime is where the conflicts arise. The problem is rooted not solely to the two groups` movement patterns, but also because of the physical conditions that require 90-degree turns, blind corners and stairs. The area also lacks physical separation of bicycle paths and sidewalks. The Municipality of Copenhagen has asked D+W for a proposal to solve these issues. D+W has proposed a long ramp/bridge that takes off from Havneholmen and continues in a winding course along Fisketorvet towards the shopping center`s main entrance.
The long ramp will be an interesting object in the area and it will separate completely cyclists from pedestrians. The cyclists will pass quickly and efficiently through the area, while experiencing a unique and exciting view. Finally, the elevated road will allow pedestrians the use of the entire wharf avoiding perilous situations.The ramp will provide a unique harbour outlook during sunny days and a shelter during rainy days. The owner of Fisketorvet will be able to use the now more quiet area to establish a more recreational space. This will eventually lift the overall area`s quality. The solution is reasonable and simple from an engineering point of view. Construction will be fast and with no need of lifting heavy weights since the distance between the columns is fairly modest at approx. 17m.
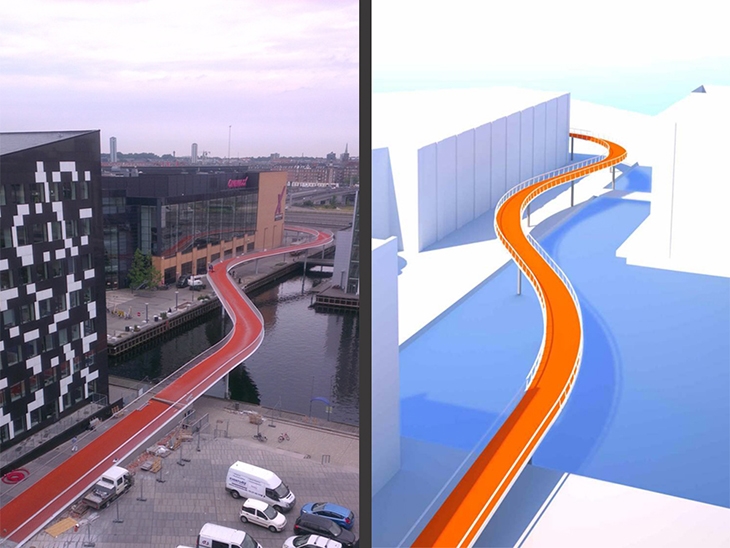 PHOTOGRAPHY (C) DISSING+WEITLING ARCHITECTURE AND URSULA BACH
PHOTOGRAPHY (C) DISSING+WEITLING ARCHITECTURE AND URSULA BACH 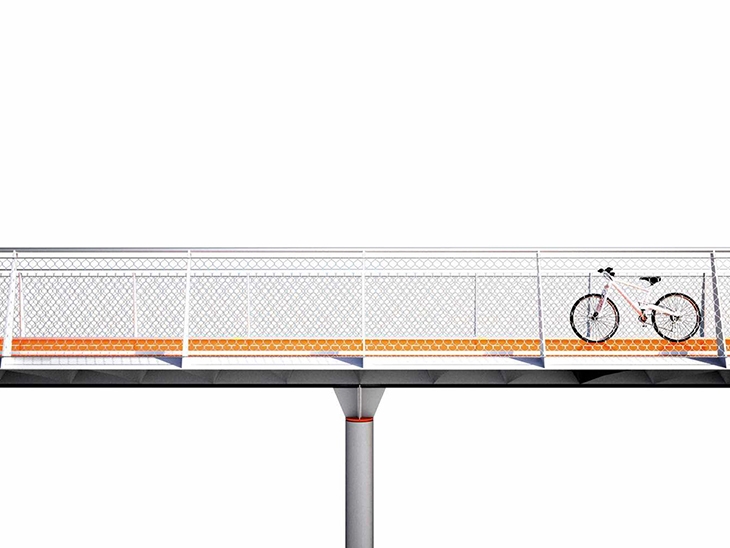 PHOTOGRAPHY (C) DISSING+WEITLING ARCHITECTURE AND URSULA BACH
PHOTOGRAPHY (C) DISSING+WEITLING ARCHITECTURE AND URSULA BACH 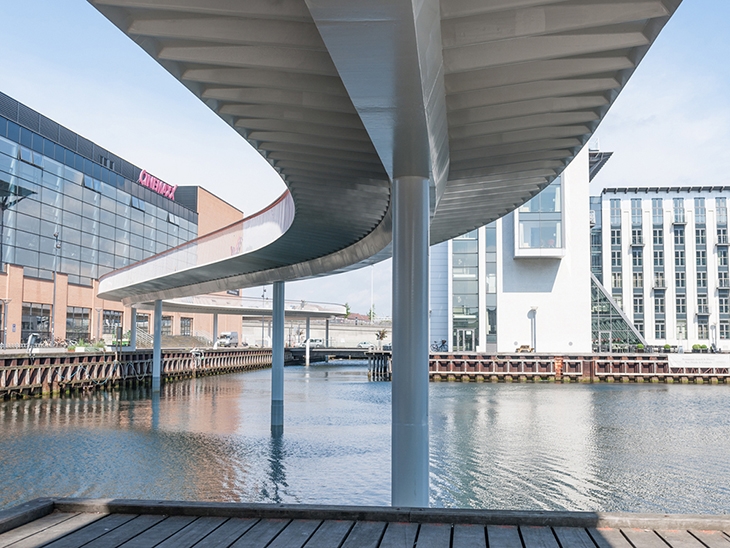 PHOTOGRAPHY (C) DISSING+WEITLING ARCHITECTURE AND URSULA BACH
PHOTOGRAPHY (C) DISSING+WEITLING ARCHITECTURE AND URSULA BACH 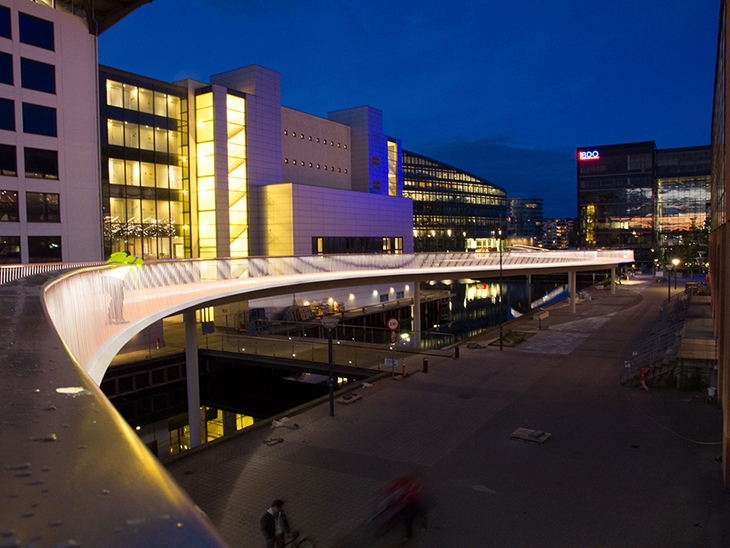 PHOTOGRAPHY (C) DISSING+WEITLING ARCHITECTURE AND URSULA BACH
PHOTOGRAPHY (C) DISSING+WEITLING ARCHITECTURE AND URSULA BACH 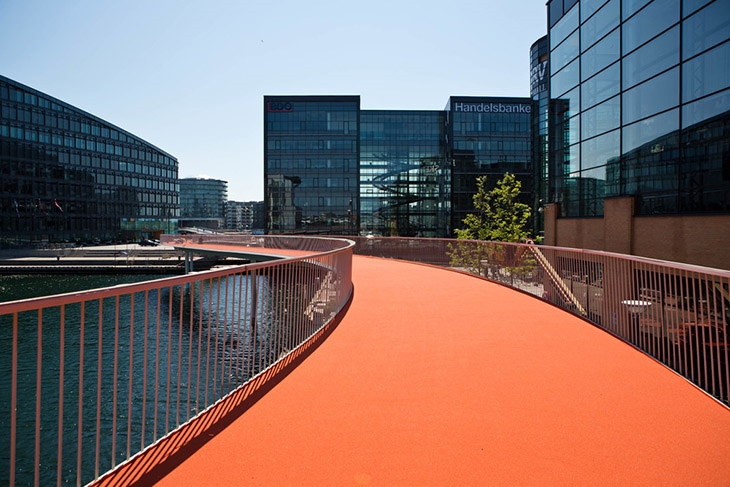 PHOTOGRAPHY (C) DISSING+WEITLING ARCHITECTURE AND URSULA BACH
PHOTOGRAPHY (C) DISSING+WEITLING ARCHITECTURE AND URSULA BACH 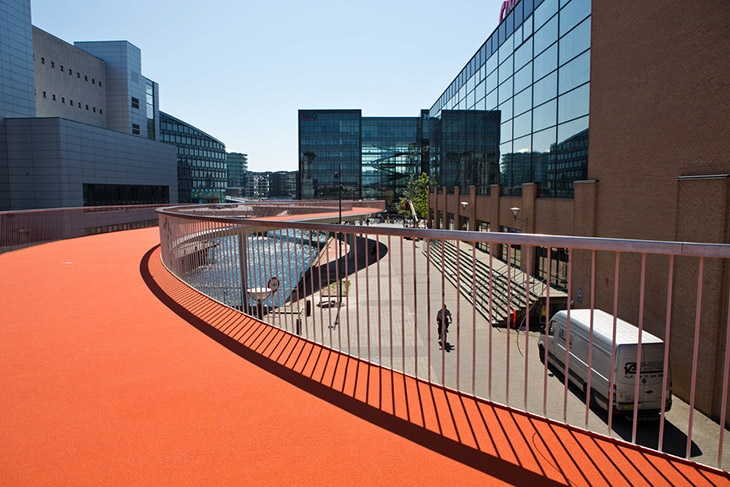 PHOTOGRAPHY (C) DISSING+WEITLING ARCHITECTURE AND URSULA BACH
PHOTOGRAPHY (C) DISSING+WEITLING ARCHITECTURE AND URSULA BACH 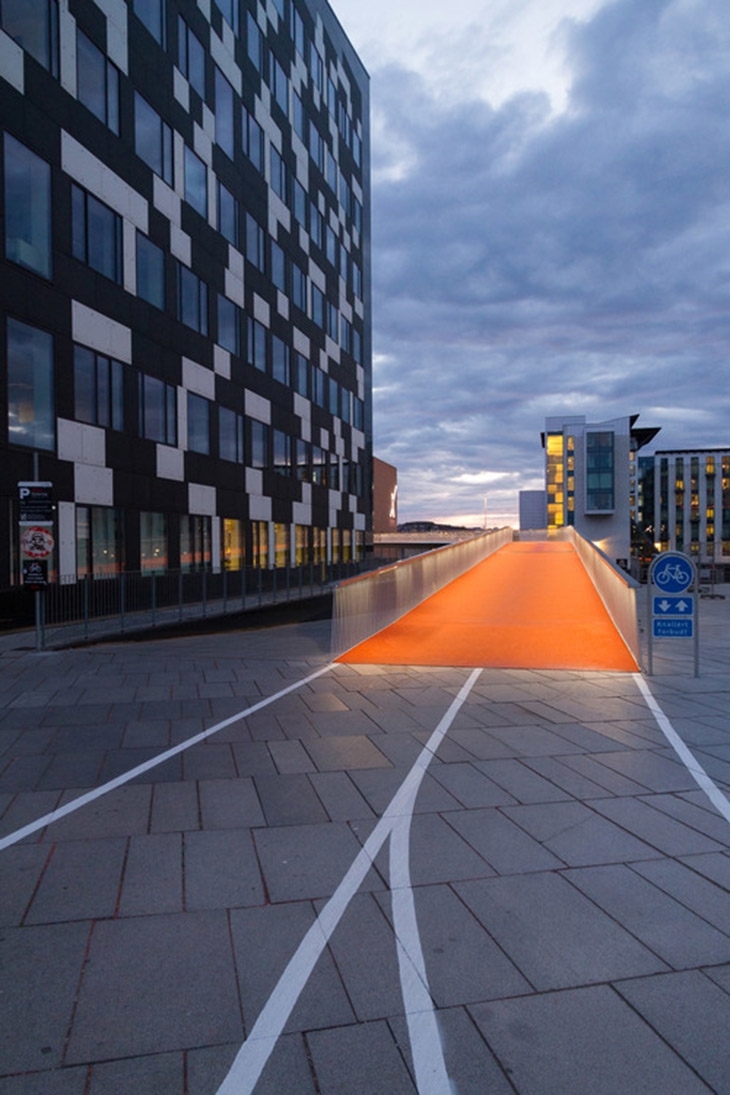 PHOTOGRAPHY (C) DISSING+WEITLING ARCHITECTURE AND URSULA BACH
PHOTOGRAPHY (C) DISSING+WEITLING ARCHITECTURE AND URSULA BACH 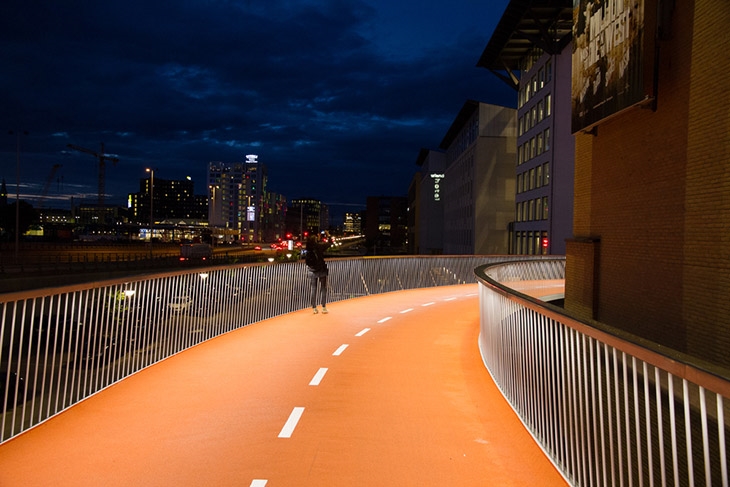 PHOTOGRAPHY (C) DISSING+WEITLING ARCHITECTURE AND URSULA BACH
PHOTOGRAPHY (C) DISSING+WEITLING ARCHITECTURE AND URSULA BACH 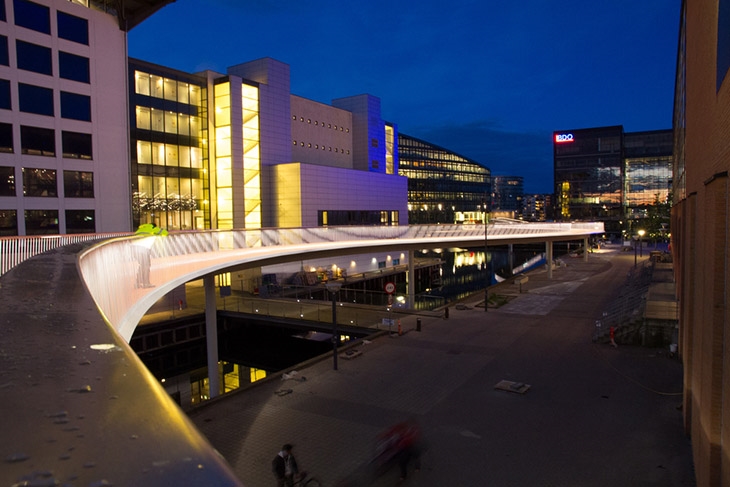 PHOTOGRAPHY (C) DISSING+WEITLING ARCHITECTURE AND URSULA BACH
PHOTOGRAPHY (C) DISSING+WEITLING ARCHITECTURE AND URSULA BACH 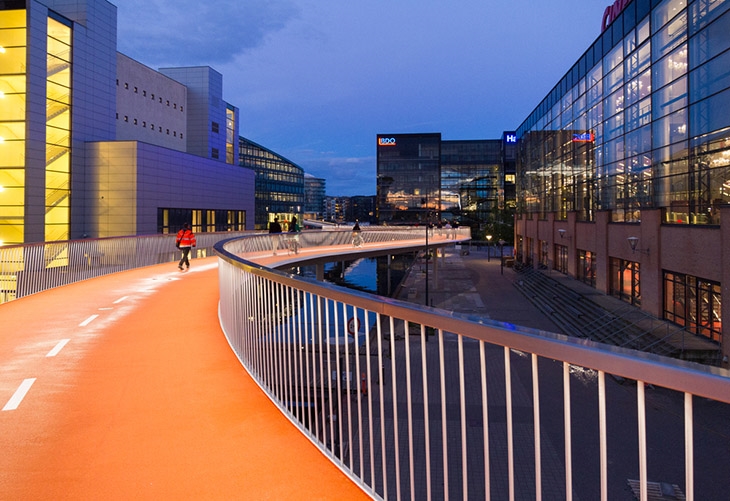 PHOTOGRAPHY (C) DISSING+WEITLING ARCHITECTURE AND URSULA BACH
PHOTOGRAPHY (C) DISSING+WEITLING ARCHITECTURE AND URSULA BACH 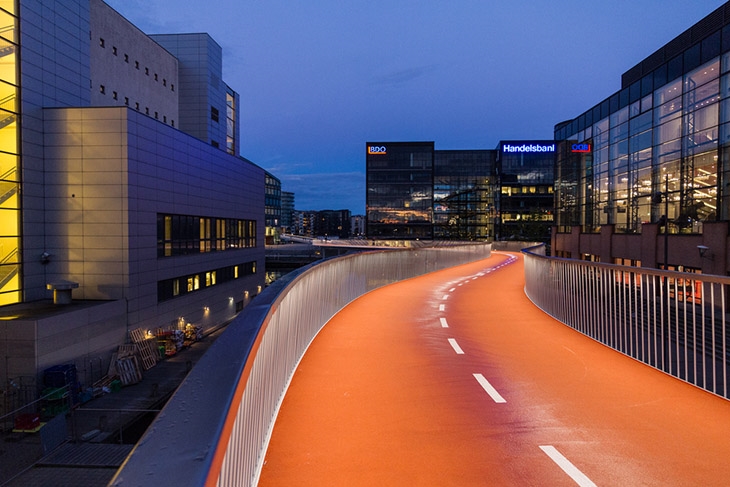 PHOTOGRAPHY (C) DISSING+WEITLING ARCHITECTURE AND URSULA BACH
PHOTOGRAPHY (C) DISSING+WEITLING ARCHITECTURE AND URSULA BACH 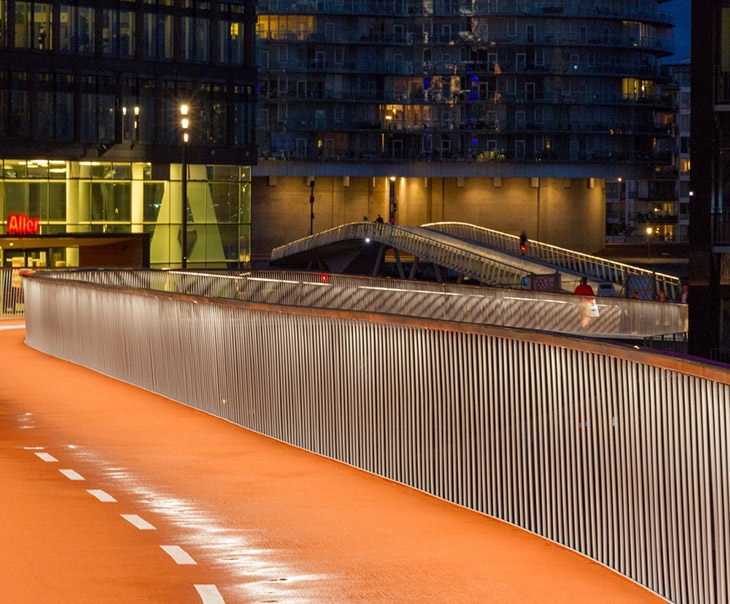 PHOTOGRAPHY (C) DISSING+WEITLING ARCHITECTURE AND URSULA BACH
PHOTOGRAPHY (C) DISSING+WEITLING ARCHITECTURE AND URSULA BACH READ ALSO: COCOON / POLYANNA PARAKSEVA