Site Strategy
Our approach is to critically assess the contextual strengths of the site – its location, connections, views, and environment in order to integrate the new library into the systems in the existing urban and green fabric of the city. A key element of our proposal is the importance and potential of building siting and massing. Starting from the original long rectangular footprint of parcel 2014 – we propose a reconfiguration of the 32mx150m (4800m2) boundary to a 70m x 70m square on the northern half of the block. We believe this relocation and change in footprint of the library site will not only maximize the urban and architectural potential, but also help create a new hub for social life among the local community and the city of Helsinki. There are several key aspects of this proposal that strengthen the potential for the new library, but also importantly for the adjacent government, cultural, and commercial buildings, and future below-grade development of the park west of block 2014.
1) The 70mx70m footprint of our proposal creates three broad faces of the library to public access, with the east face dedicated to services. This floor-plate emphasizes strong connection and interaction on the ground floor of the library for visitors coming from the north park, from the Helsinki Railway Station and from Mannerheimintie Street. Such interaction is limited with a narrow rectangular building footprint.
2) The library is situated in the northeast corner of Makasiinipuisto park, and on the northern half of block 2014 – creating an urban square and maximizing connections to the park and to the city. Importantly, this siting connects the adjacent buildings through shared green space and visual connections – eliminating a narrow corridor/boundary condition set up by the 2014 site.
3) Reconfiguring the planned 35,000 m2 below-grade spaces from a north-south axis to an L-shaped coupling with the in the north-east corner of the site creates stronger connections for future development of the site with the library, without being by the planned city tunnel.
4) The visibility of the library is enhanced for visitors from all directions.
5) Continuity of the specific typology of Helsinki: public buildings animating the green corridor.
Library Strategy
We believe that the design for the new Central Library for Helsinki must begin from the potential of the library program and the ambitions of the city to create a people-centered institution. We choose to adopt a simple box-like form that does not compete with the surrounding cultural institutions through formal importance. Instead, the focuses on programmatic potentials by creating a dynamic series of spaces that are focused on the needs, desires, and ambitions of the staff and public that will use this occupy and use this space. The spaces inside contains a certain freedom, however: this is a space that permits a composite mix of various media that will continue to change and evolve against the backdrop of an information-centered age. Our design has several key programmatic and circulation components:
1) An open ground floor plan of 6m clear height that is accessible from four sides, encourages free circulation, impromptu exhibitions, cross fertilization of ideas, and serendipity. Within this space, a mixture of program types creates a highly diversified experience for visitors to the library – for example the children’s world is multi-story castle with books on the upper level, the living lab as test tube of communication experiments, a book sushi bar invites passers-by to sample new works or classic masterpieces, and central stage element provides opportunities for impromptu theatrical events.
2) A basement level that contains the loud, service-intensive programs for creative production and display. We closely couple the ground floor plan with the basement level with a large theatrical stair connection and a selectively transparent floor system that allows visual connections between the levels and illumination + ventilation of basement spaces. With strong-east-west and north-south connectors, the basement establishes a clear connection between the Central Library and the future below grade multi-purpose space development.
3) A compact collections level on Level 1 that houses the main book collections, providing a single quiet and tranquil room that resembles a forest, filled with soft light and a feeling of openness reminiscent of the outdoors and with clearly organized single level layout making it easy to retrieve books and learn from library staff.
4) Near the center of the collections, a large circular void provides connections to the ground floor and open skylight above. At the perimeter are located reading and interactive spaces, as well as client and staff workspaces and offices.
5) Flexibility of programming and layout for ground floor and collections level.
6) A north-south band of services program along the eastern edge of the library that condenses and makes efficient the service and functioning of the library.
7) An inclined rooftop sloping to the southwest, and cut by an outdoor terrace generates a new elevated public square surrounded by restaurant, greenhouse and sauna, with south facing facades and views over the adjacent park toward the Finland Parliament House, Helsinki Music center, and cultural district of Helsinki.
8) A spiral ramp that is an extension of the historic Helsinki Harbor Rail line spirals through the library to the roof provides 24hr access and the ability to cycle to the top of the building to the elevated public square.
9) An integrated building system approach that utilizes natural ventilation, thermal mass inertia, an efficient insulating modular façade on the upper 2/3 of the library, as well as a south facing sloping, roof enhances the internal passive ventilation. Our design for the new Central Library merges a belief that a strong urban strategy is central to the success of the new library by tightly coupling it to the architectural proposal, ultimately creating a dynamic hub of learning, communication, social interaction for the city of Helsinki.
Award Status: Honorable Mention
Total Number of Entries: 544
Total Number of Awards: 7 (including 4 honorable mentions)
Client: City of Helsinki
Project Author: KUTONOTUK
Design Team: Matthew Jull (copyright), Leena Cho (copyright), Pierre Jean Le Maitre, Edward Nicholson, Soo Jung Yoo, Marcus Parviainen, Daniel Dobson
Consultant: Giancarlo Mangone (Symbiosis : Sustainable Design + Consulting)
Competition Website: http://competition.keskustakirjasto.fi/
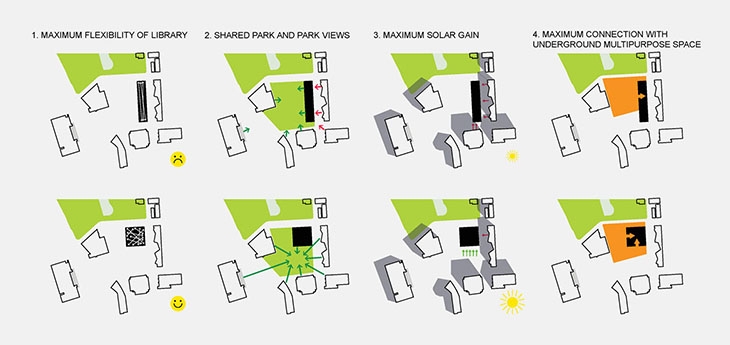 KUTONOTUK HELSINKI LINK
KUTONOTUK HELSINKI LINK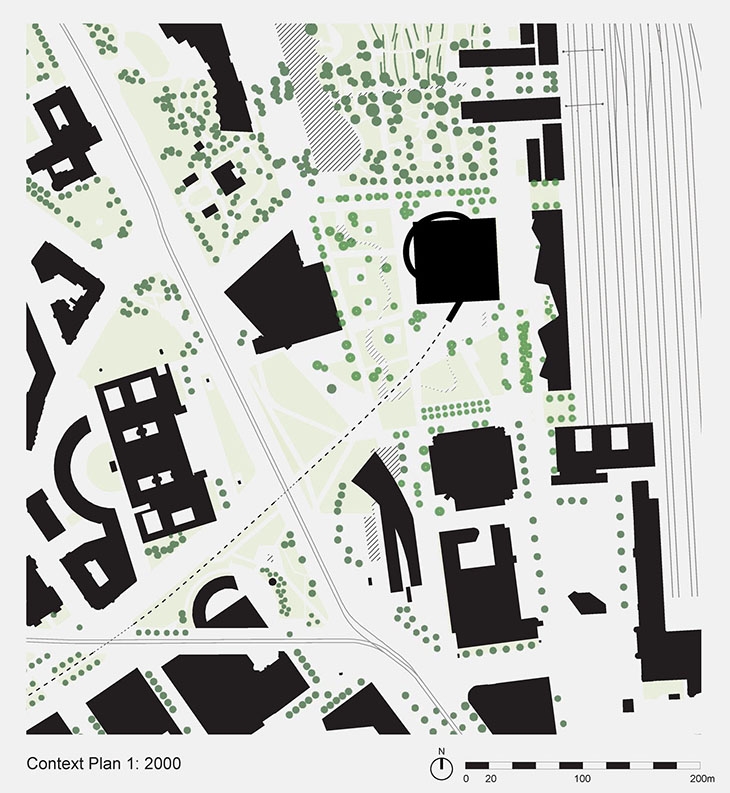 KUTONOTUK HELSINKI LINK
KUTONOTUK HELSINKI LINK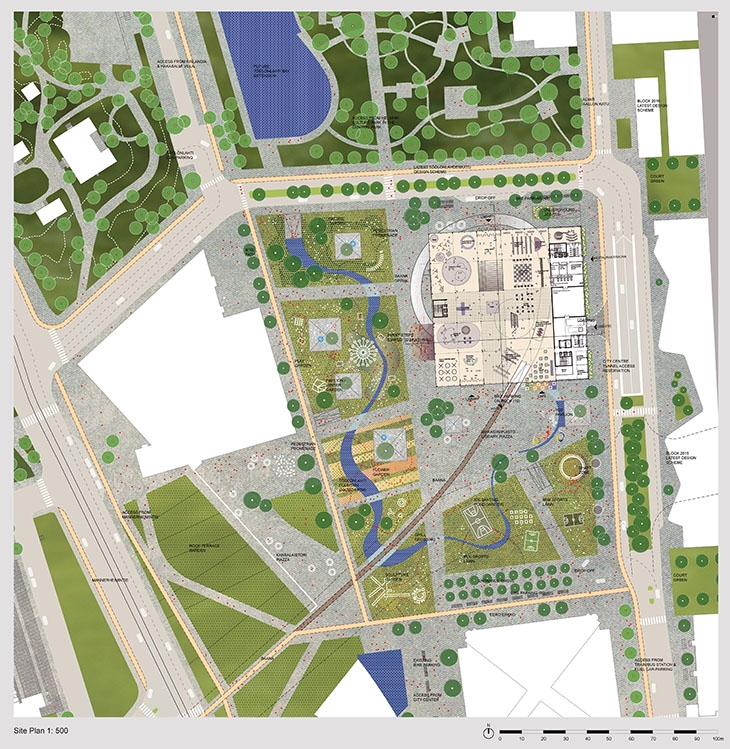 KUTONOTUK HELSINKI LINK
KUTONOTUK HELSINKI LINK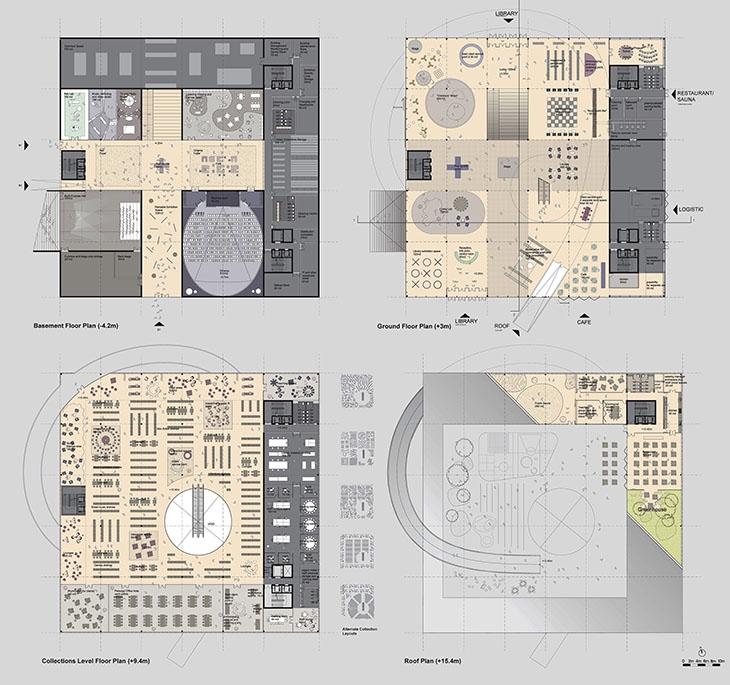 KUTONOTUK HELSINKI LINK
KUTONOTUK HELSINKI LINK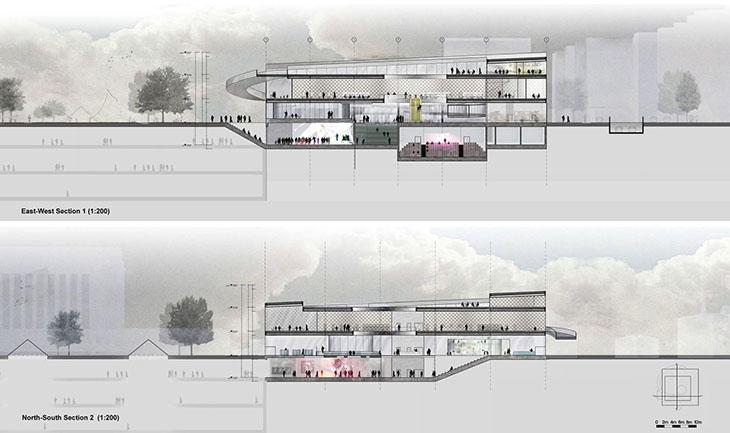 KUTONOTUK HELSINKI LINK
KUTONOTUK HELSINKI LINK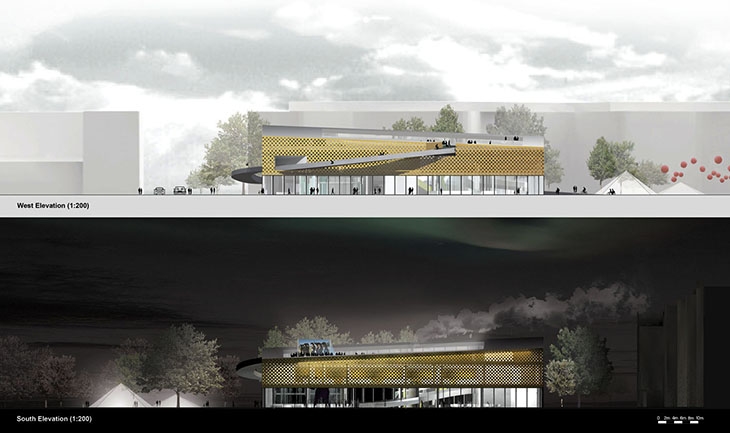 KUTONOTUK HELSINKI LINK
KUTONOTUK HELSINKI LINK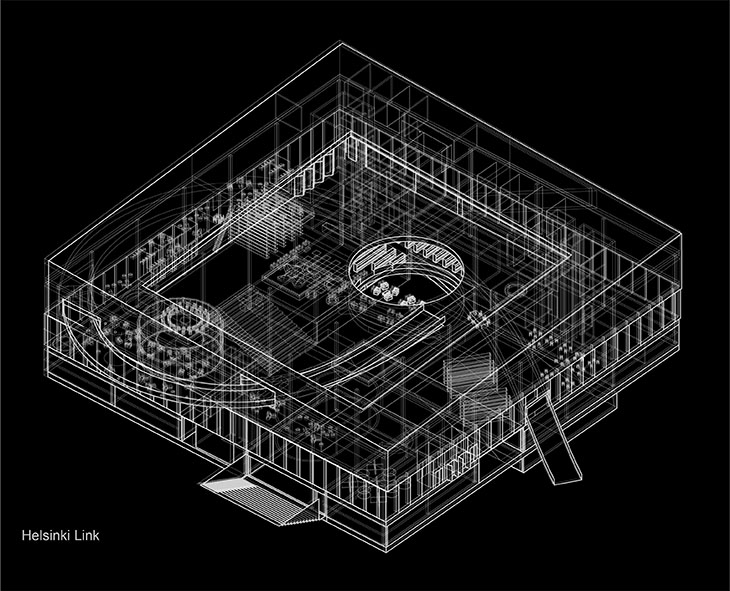 KUTONOTUK HELSINKI LINK
KUTONOTUK HELSINKI LINK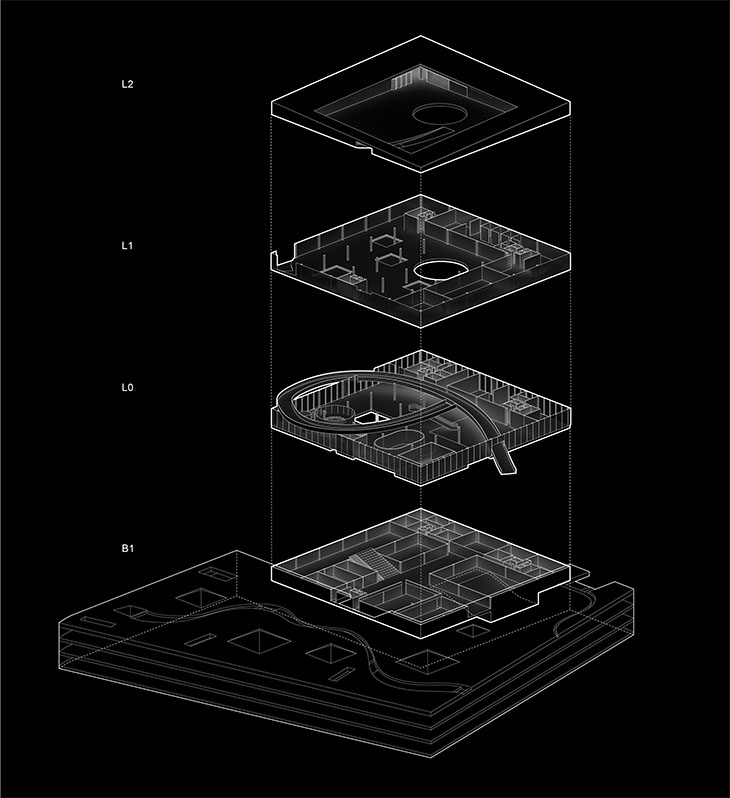 KUTONOTUK HELSINKI LINK
KUTONOTUK HELSINKI LINK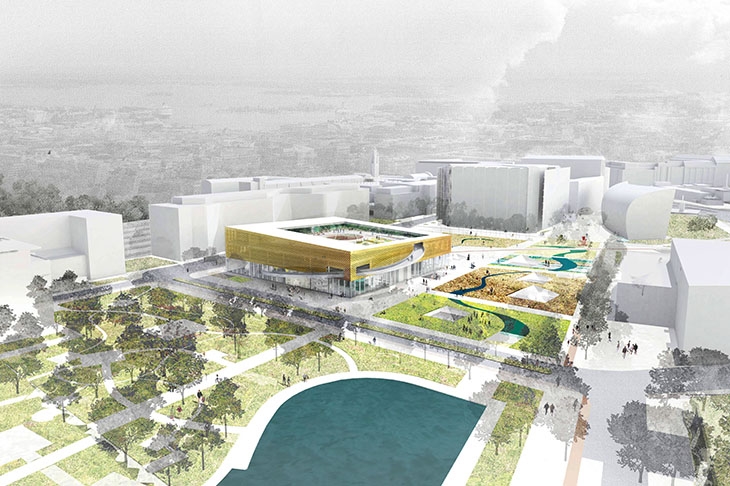 KUTONOTUK HELSINKI LINK
KUTONOTUK HELSINKI LINK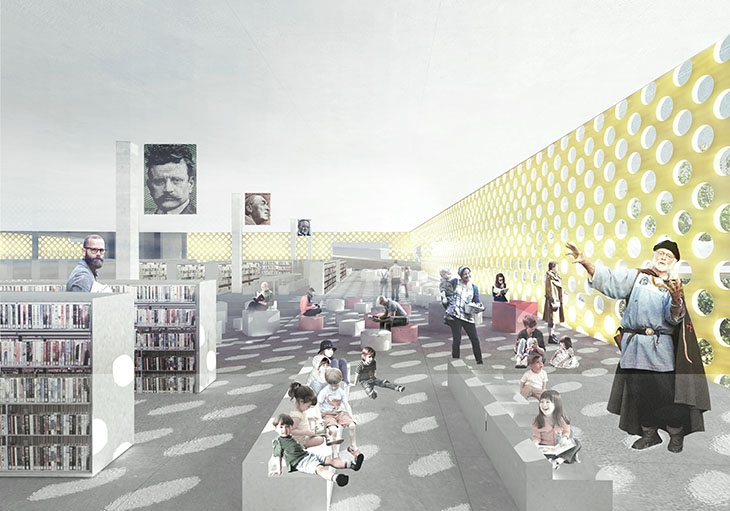 KUTONOTUK HELSINKI LINK
KUTONOTUK HELSINKI LINK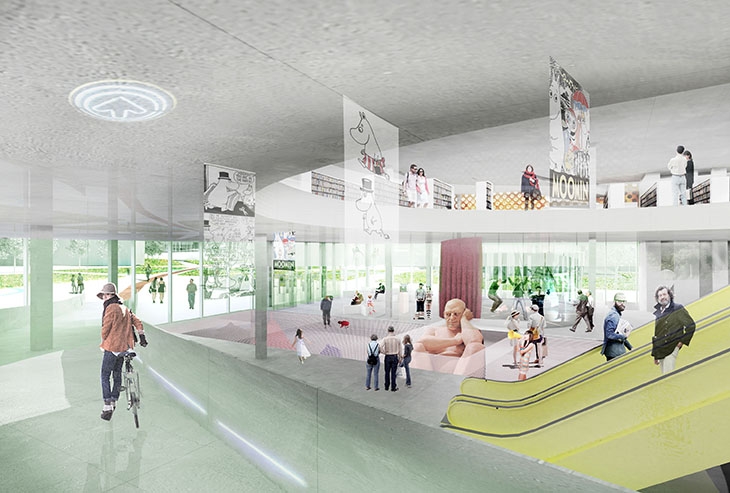 KUTONOTUK HELSINKI LINK
KUTONOTUK HELSINKI LINK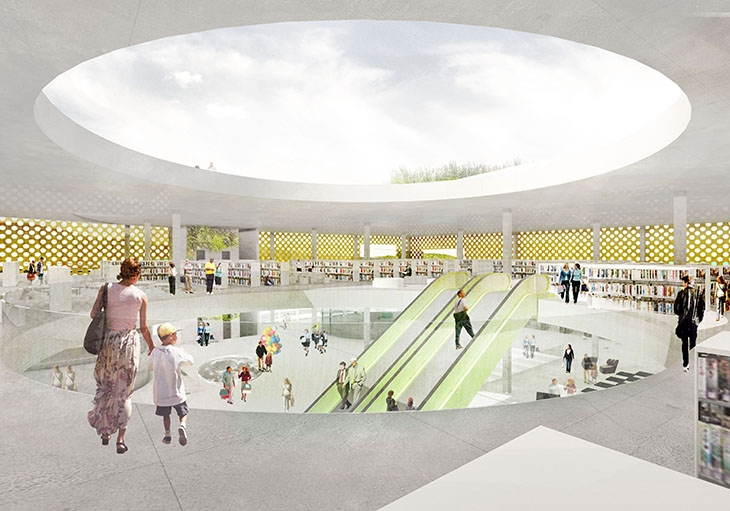 KUTONOTUK HELSINKI LINK
KUTONOTUK HELSINKI LINKREAD ALSO: BACH ARCHITECTS REMODELATION OF A SUMMER HOUSE