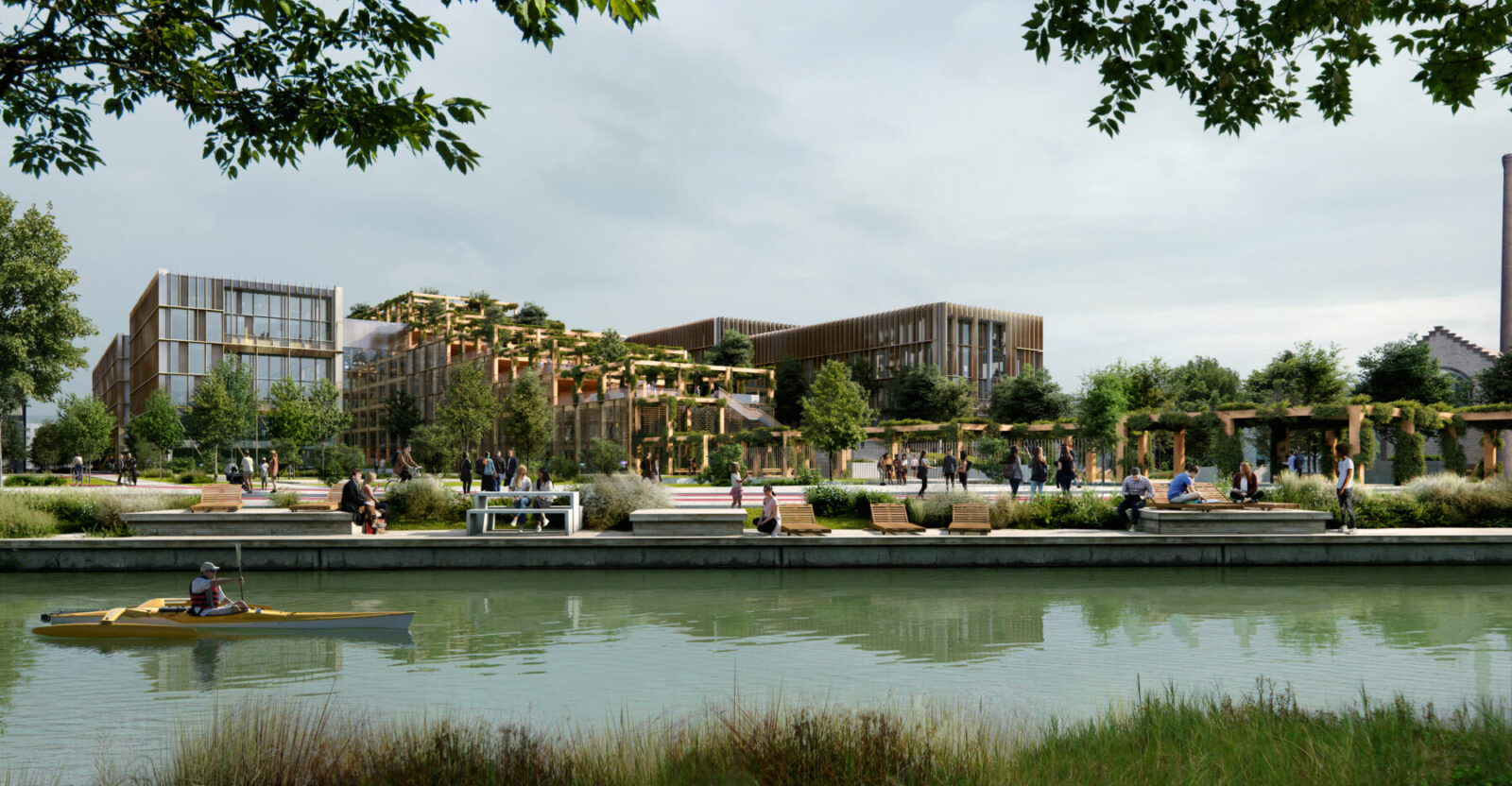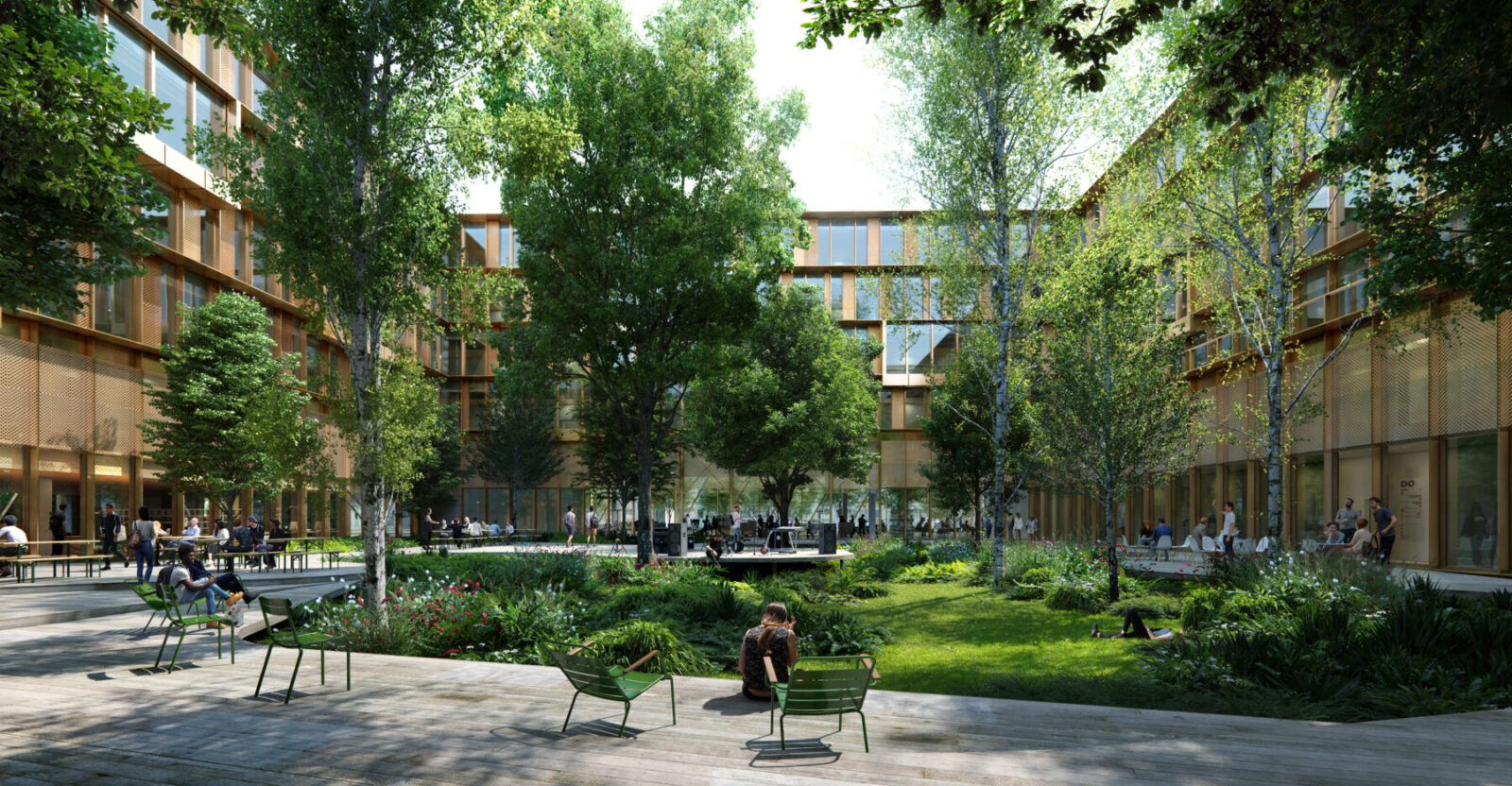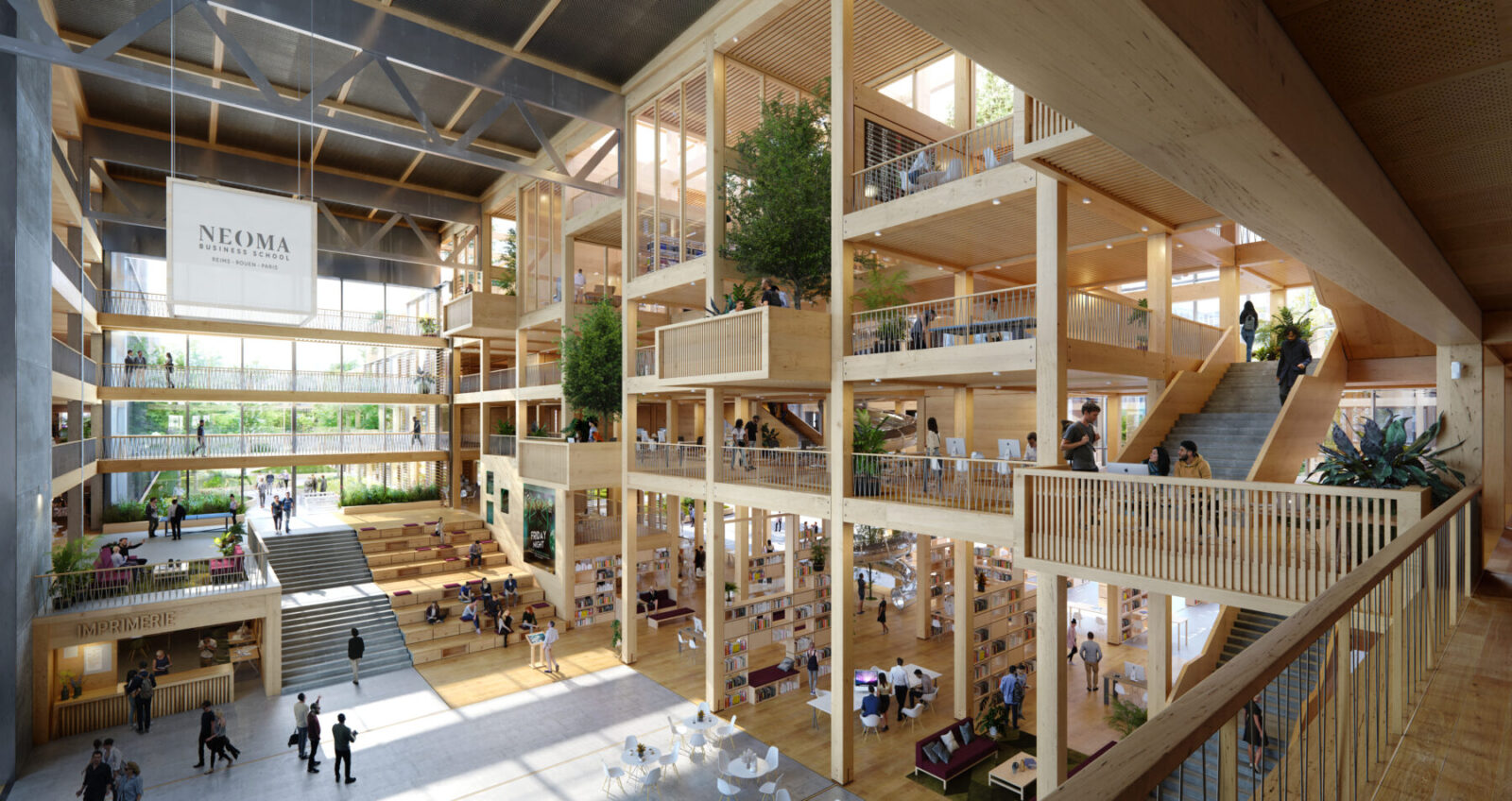After an international competition Henning Larsen has been named the designer of NEOMA’s new French Business School, in Reims, France. Forty internationally renowned architects’ practices, all with a portfolio of major projects in higher education, competed to design these new spaces. Overlooking the channel in Reims, Henning Larsen’s design for NEOMA Business School’s new campus of 26,000 m2 aims to accommodate 4700 students and is scheduled to open for the start of the 2025 academic year.
“It combines very strong identifying elements, for example the large hall which places the student at the heart of the building. We also favoured the use of wood and glass to promote a friendly atmosphere and flood the area with light. Several easy-to-access green spaces are planned for both the inside and outside of the campus.”

The contract was awarded to the Danish company chosen for a project combining innovation, respect for the environment and above all a focus on student life. Besides Henning Larsen, the winning team includes Patriarche, Egis, Elioth, Etamine, Acoustb and Creafactory.
“We are extremely pleased that we were able to win the competition for the new NEOMA campus with our design. It stands for entrepreneurship, flexibility, and design excellence,” says Jacob Kurek, Global Design Director and partner at Henning Larsen. “We will bring our expertise in university construction from more than 60 years to this project and develop it further together with NEOMA.”
Located west of the center of Reims, the site chosen for the new NEOMA school is part of a neighborhood in transfer: Port Colbert. This is a former industrial site today partially abandoned to which the city of Reims wants to give a second wind. In the past, the Port Colbert district was full of all the city industries: Reims breweries and cast-iron workshops aluminum among other things. The objective of the city of Reims and of our project is to convert this sector, while preserving and enhancing what makes the identity of this place: its history and its industrial heritage.

“This project offers several advantages, especially a strong visual identity which will make the campus clearly recognizable,” explains Delphine Manceau, Dean of NEOMA Business School. “It combines very strong identifying elements, for example the large hall which places the student at the heart of the building. We also favoured the use of wood and glass to promote a friendly atmosphere and flood the area with light. Several easy-to-access green spaces are planned for both the inside and outside of the campus.”
As is often the case in centrally located former industrial areas budding small businesses and local “pop up” events that have populated the area of the site in recent years. The new NEOMA campus is inspired by this entrepreneurial atmosphere that has changed the area from a geographical location to a PLACE in people’s minds.
“With the new NEOMA, we want to keep this impression of “anything can happen” and create an open invitation to shape and to take ownership of its environment and its future,” says Søren Øllgaard, Design Director, Europe and partner at Henning Larsen.

The new campus, which opens towards the canal and parks that surround it, the offers views of bustling student life and the central structure in wood attracts the attention of passers-by with its stepped green landscape.
The school holds 85 classrooms, three amphitheatres and event space with a 750-seat auditorium accessible from outside.
In line with the school’s strong commitments in terms of sustainable development, the future Reims site aims to be an environmental benchmark, with internationally recognised certifications such as LEED, WELL and E+C. The project also places the health and well-being of students and staff at the centre of its design.
Facts & Credits
Project name: NEOMA Business School
Client: NEOMA Business School
Location: Reims, France
Typology: Higher education
Construction Start: 2023
Expected Completion: 2025
Size: 26,000 sqm / 280,000 sqft
Certifications: LEED Gold and WELL Gold, E+C
Architect: Henning Larsen and Patriarche
Landscape: Henning Larsen
Structural Engineer: Egis
Sustainability: Elioth and Etamine
Acoustics: Acoustb
Stage design: Creafactory
About Henning Larsen
Henning Larsen is one of Denmark’s leading architectural firms and has realized projects all over the world. Founded by architect Henning Larsen in 1959, the company is globally recognized for its aesthetic, sustainable and social architecture. Henning Larsen’s many iconic projects include everything from standalone buildings to landscapes to large urban development projects. These include Harpa Concert Hall & Conference Center (2011) in Reykjavik, Iceland, Moesgaard Museum (2013) in Aarhus, Denmark, and the development of Cockle Bay Park, a 73,000 m2 high-rise building in central Sydney, Australia.
READ ALSO: Atelier of a film director | by Benkobenkova architecture office