Οι ADD Architecture Studio, Αργύρης Χρονόπουλος και Διονύσης Κουτσιουμάρης σχεδίασαν την εξοχική κατοικία Hedonistic Π ως δεξαμενή άντλησης Ηδονής, στην περιοχή των Αγίων Αποστόλων στην Αίγινα.
-Κείμενο από τους αρχιτέκτονες
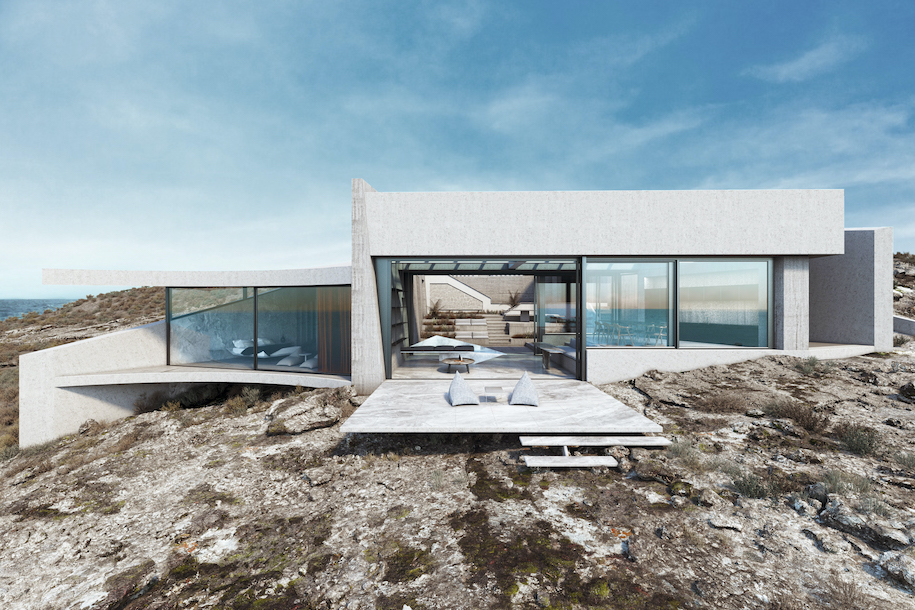
Concept και ένταξη στο περιβάλλον
Η κατοικία οργανώνεται σε σχήμα Π γύρω από ένα κεντρικό αίθριο. Ο διάλογος με το φυσικό ανάγλυφο του εδάφους καθώς και με τις οπτικές θεάσεις του πανταχόθεν ελεύθερου οικοπέδου αποτέλεσαν κύρια σημεία του σχεδιασμού. Η είσοδος του επισκέπτη πραγματοποιείται από το ψηλότερο σημείο του αιθρίου από όπου και οι κινήσεις διαμοιράζονται προς τις τρεις ζώνες οργάνωσης της κατοικίας- το κύριο υπνοδωμάτιο, τους ξενώνες και το χώρο διημέρευσης -και την πισίνα.
Το αίθριο παρακολουθεί το επικλινές ανάγλυφο και καθώς υποβαθμίζεται σταδιακά μέσα από μια διαδρομή αναβαθμών και υπαίθριων καθιστικών οδηγεί τον επισκέπτη προς τη θέα. Το τελικό του επίπεδο αποτελεί σε συνδυασμό με το διαμπερές καθιστικό ένα διευρυμένο στεγασμένο εξώστη προς τη θάλασσα. Η διαφανής στέγη αυτού αποτελεί την πισίνα-παρατηρητήριο. Το αίθριο αποτελεί ζωτικό χώρο διαβίωσης της κατοικίας και το ίδιο συμβαίνει με το βατό δώμα-πισίνα.
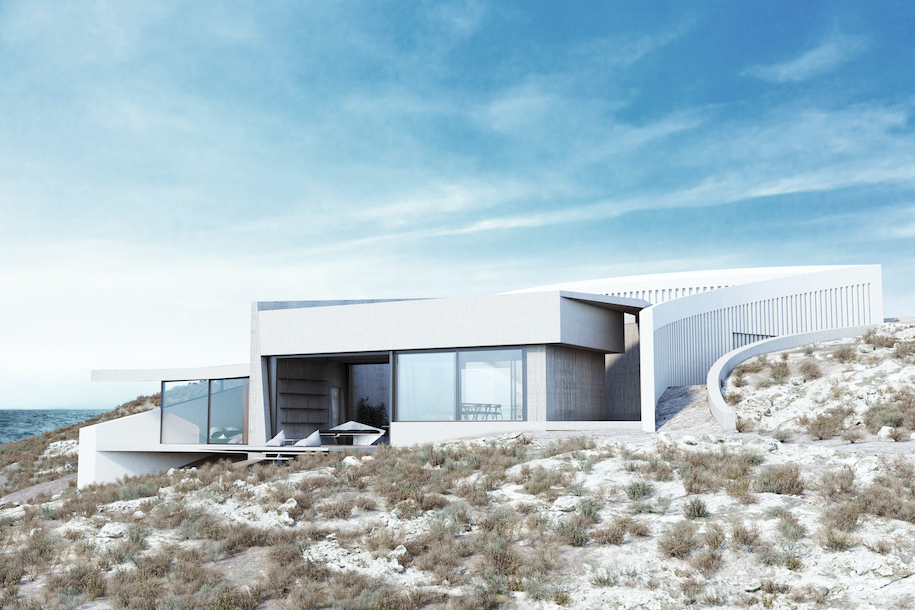
Τα υπνοδωμάτια διατηρούν την ιδιωτικότητά τους ενώ παράλληλα αναφέρονται στην καρδιά του συνόλου-το αίθριο και στη θέα της θάλασσας. Η διαμόρφωση της τομής δημιουργεί μια εσωτερική μικροκλίμακα χώρων και κινήσεων συνιστώντας μια διαδρομή που μπορεί να παρακάμψει τους κλειστούς χώρους και να καταλήξει εκτός του οικοπέδου πλευρικά του όγκου των καθημερινών δραστηριοτήτων.
Η μορφολογία του συγκροτήματος εκφράζει τη λειτουργία των εκάστοτε χώρων που στεγάζει ενώ οι επιλεγμένες αδρές υλικότητες συνδιαλέγονται άμεσα με τον τόπο του νησιού. Οι επί μέρους όγκοι αγκαλιάζονται από μια δυναμικού καμπύλου σχήματος ενοποιητική εξωτερική επιδερμίδα που συγκρατεί το σύνολο και διαμορφώνει ένα χαρακτηριστικά οξύ, ωστόσο σιωπηλό λεξιλόγιο παρέμβασης στο φυσικό τοπίο.
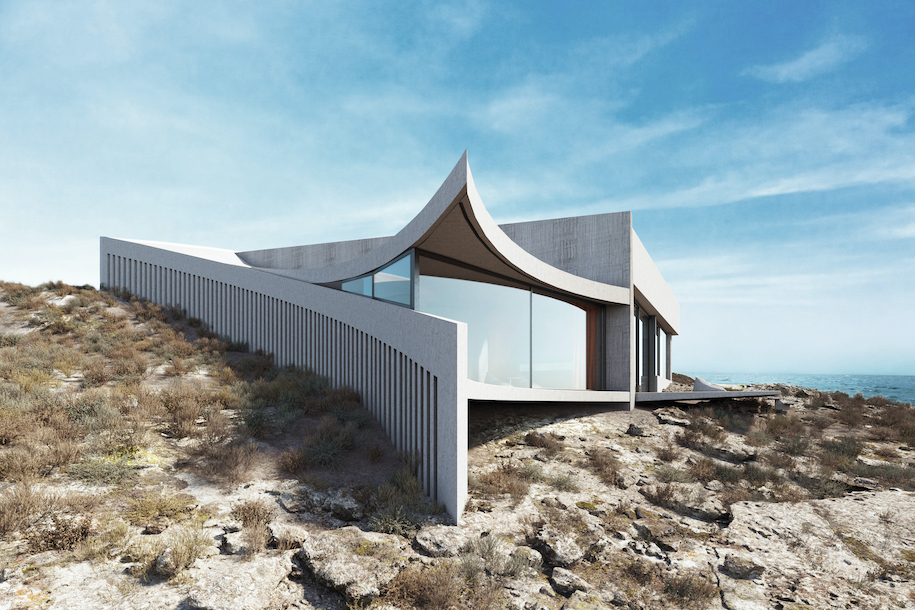
Η αιθριακή οργάνωση
Ο επισκέπτης εισέρχεται στην κατοικία, αφότου κατέβει μερικά σκαλοπάτια και ανοίξει τη θύρα εισόδου. Αυτή ακολουθεί σε μορφολογία και υλικότητα την εξωτερική επιδερμίδα του κτίσματος με αποτέλεσμα να «καμουφλάρεται» προκειμένου να μη διαταράσσει την αισθητική ισορροπία του συνόλου. Ο/Η κάτοικος βρίσκεται πλέον εντός του εσωτερικού αιθρίου όπου και του/της αποκαλύπτεται το σύνολο της οργάνωσης της οικίας.
Το αίθριο λειτουργεί ως «πανοπτικό» κινήσεων και βλεμμάτων ενώ παράλληλα οργανώνει την υπαίθρια ζωή της κατοικίας μέσω αναβαθμών-καθισμάτων και ενός χτιστού καθιστικού. Ο επιμερισμός του σε επίπεδα και η κατάτμησή του σε γωνιές, παρτέρια και στοιχεία νερού δημιουργεί μια εσωτερική -φιλική προς τον επισκέπτη- κλίμακα που έρχεται να μιμηθεί τα νησιώτικα σοκάκια και τις πεζούλες και να προσφέρει ενδιαφέρον και αφορμές παραμονής του σε αυτό. Η υπαίθρια διαβίωση αποκτά ισόποση αξία με την κλειστή.
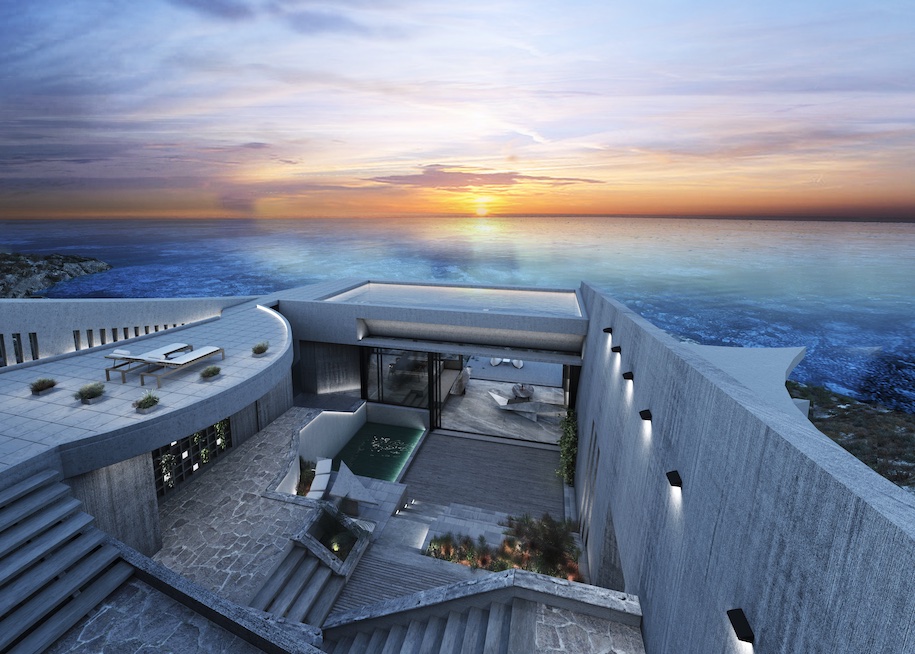
Η δεξαμενή νερού-Παρατηρητήριο
Η πισίνα της κατοικίας σχεδιάστηκε έτσι ώστε να αποτελεί οπτική συνέχεια του υδάτινου στοιχείου της θάλασσας και ταυτόχρονα παρατηρητήριο-“belvedere”. Αυτό επιτυγχάνεται μέσω της τοποθέτησής της στη δεξαμενή-υποδοχέα που διαμορφώνεται στην οροφή του όγκου του χώρου διημέρευσης. Με αυτόν τον τρόπο, η οπτική συνέχεια- ενοποίησή της με τη θάλασσα γίνεται άμεσα αντιληπτή από το υψηλότερο επίπεδο εισόδου του αιθρίου.
Το επίπεδο όρασης του επισκέπτη «διαβάζει» τη δεξαμενή νερού της πισίνας ως ένα με τη θάλασσα. Η μετάβαση προς αυτή πραγματοποιείται από το επίπεδο εισόδου όπου και μια σκάλα οδηγεί στο δώμα των ξενωνών-υπνοδωματίων και στη συνέχεια αυτό συνδέεται με την επιμήκη δεξαμενή νερού.
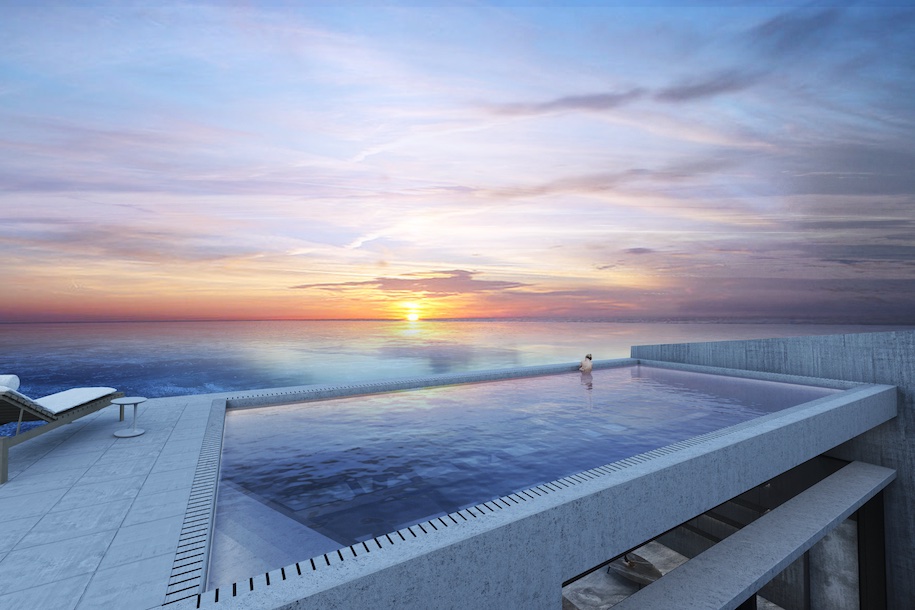
Οι χώροι ύπνου
Η σταδιακή και ροϊκή μετάβαση στο δεύτερο και τρίτο επίπεδο του αιθρίου σημαίνει ταυτόχρονα τη δυνατότητα εισόδου στα υπνοδωμάτια-ξενώνες και στο κύριο master bedroom αντίστοιχα. Κάθε λειτουργία στεγάζεται από μια διαφορετική ογκοπλασία. Κύριο στοιχείο αμφότερων των όγκων που φιλοξενούν τα υπνοδωμάτια αποτελεί η καμπυλότητα. Η οροφή των ξενωνών, προβάλει ως πρόβολος με ημικυκλική κάτοψη προς το αίθριο προκειμένου να επιτύχει δύο αποτελέσματα:
Να επεκτείνει την επιφάνεια οροφής των ξενωνών που λειτουργεί ως καθιστικό της πισίνας
Η επέκταση αυτή μέσω της καμπύλης προβάλει λιγότερο επιθετικά προς το αίθριο και ταυτόχρονα εμπλουτίζει το λεξιλόγιο νησιωτικών μορφών που έχουν επιλεγέι ως αισθητική κατεύθυνση της λύσης
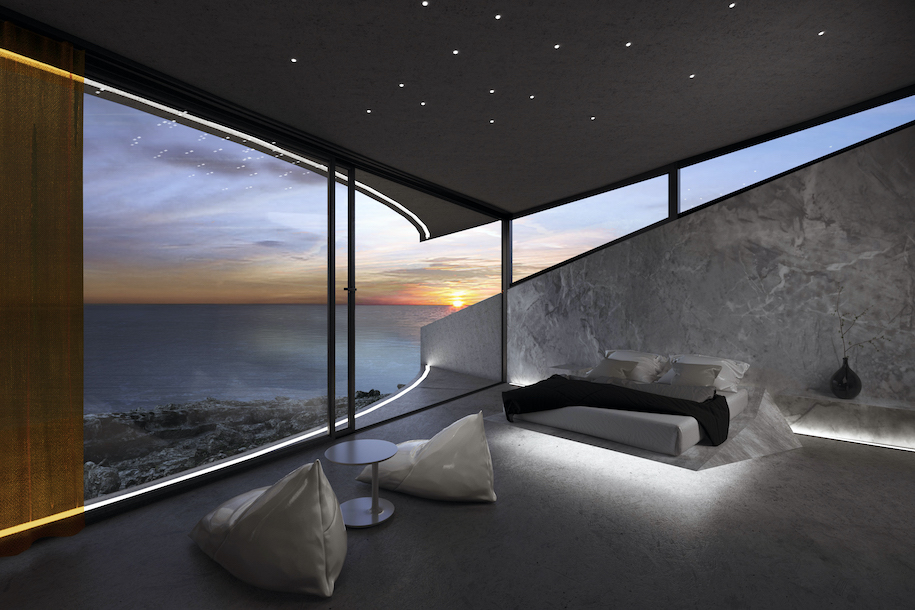
Η είσοδος στους ξενώνες πραγματοποιείται μέσω της διπλής διάτρησης ενός τοίχου που διαμορφώνεται από κλωστρά και φύτευση και αποτελεί και στοιχείο του νυχτερινού φωτισμού του αιθρίου. Ο κάθε ξενώνας αποτελεί μια αυτοτελή ενότητα κατοίκησης. Η οροφή των ξενωνών υποχωρεί σε σχέση με τον περιμετρικό καμπύλο εξωτερικό τοίχο διαμορφώνοντας με αυτόν τον τρόπο έναν ενιαίο φωταγωγό που διατρέχει αμφότερα τα υπνοδωμάτια. Η επιλογή αυτή οδηγεί στην αύξηση της διέλευσης του φυσικού φωτός, στην οπτική επαφή με το στοιχείο του ουρανού και τελικά στην αποκόλληση του όγκου των ξενωνών από το περιμετρικό τοιχείο έτσι ώστε αυτός να διαβάζεται ως αυτοτελές συνθετικό στοιχείο της λύσης.
Η είσοδος στο master bedroom πραγματοποιείται από το τρίτο επίπεδο του αιθρίου και μέσω της «διάτρησης» του τοιχίου που διαχωρίζει και απομονώνει τις ιδιωτικές λειτουργίες του master bedroom από την κοινόχρηστη ζωή της κατοικίας. Ο ρόλος του τοίχου από ανεπίχρηστο οπλισμένο σκυρόδεμα είναι διττός: αποτελεί στοιχείο πάνω στο οποίο «τερματίζουν» οι διαφορετικές μορφολογίες των όγκων του χώρου διημέρευσης και υπνοδωματίου ενώ ταυτόχρονα φιλτράρει κινήσεις και βλέμματα από το αίθριο και το σαλόνι προς το υπνοδωμάτιο. Ο διαχωριστικός του ρόλος αποτυπώνεται στη μορφολογία και στη στιβαρότητα που αποπνέει. Τόσο οι ξενώνες όσο και το κύριο υπνοδωμάτιο εκτονώνονται σε ιδιωτικούς αίθριους χώρους που αναφέρονται στη θέα της θάλασσας. Η καμπυλότητα των εξωτερικών τοίχων που περικλείουν τα υπνοδωμάτια διαμορφώνεται έτσι ώστε να τονίζεται το «άνοιγμα» και η αναφορά του συγκροτήματος προς τη θάλασσα.
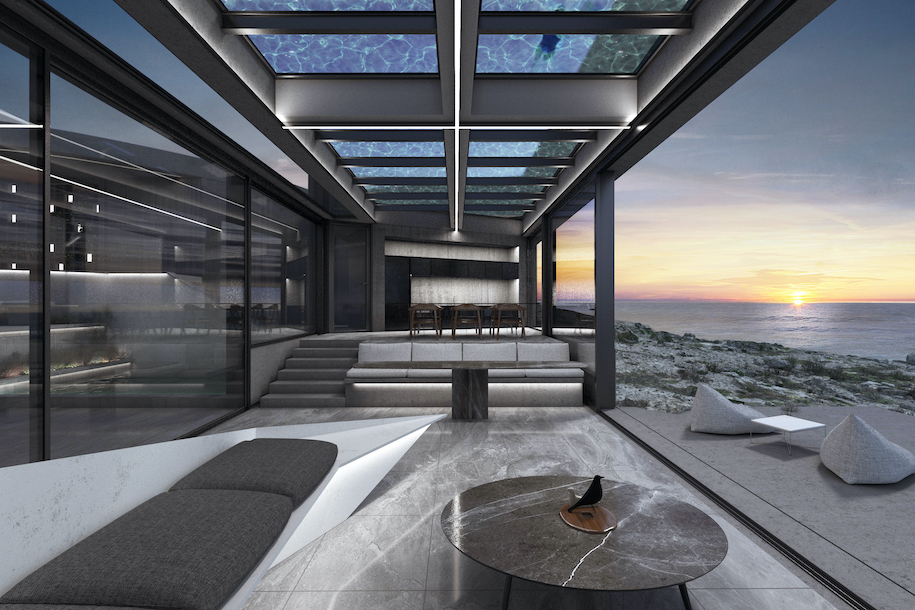
Το καθιστικό και το παιχνίδι του μέσα με το έξω
Το καθιστικό σχεδιάστηκε ως ένας επιμήκης χώρος με τη μακρά του διάσταση να εκτυλίσσεται παράλληλα ως προς τη θέα της θάλασσας. Η απόλυτη διαφάνεια που εξασφαλίζουν οι συρόμενοι υαλοπίνακες που διατρέχουν τις μακριές όψεις του καθιστικού επιτρέπει στο βλέμμα του επισκέπτη να «διαπερνά» ανεμπόδιστο από το ψηλότερο σημείο του αιθρίου και μέχρι τη θάλασσα. Ο χώρος διημέρευσης μετατρέπεται σε ένα κάδρο-υπόστεγο με σημείο αναφοράς τον αιγιαλό και το υδάτινο στοιχείο. Ο διαχωρισμός του σε δύο επίπεδα, που αντιστοιχούν στο καθιστικό και το χώρο κουζίνας, εξασφαλίζει τη σύνδεση του δεύτερου με τη στάθμη φυσικού εδάφους στο ΝΑ τμήμα του οικοπέδου. Η διάφανη οροφή του χώρου διημέρευσης, που αποτελεί ταυτόχρονα και τον πυθμένα της άνωθεν πισίνας, συντελεί στην οπτική σύνδεση των δύο στοιχείων καθώς και στην απόδοση μιας σουρεαλιστικής ατμόσφαιρας στο χώρο αυτό. Η «υδάτινη» οροφή χαρίζει έναν ιδιαίτερο φυσικό φωτισμό που ποτέ δεν είναι σταθερός στη διάρκεια της μέρας, η θέαση των σωμάτων που κολυμπούν προσφέρει μια θεατρικότητα και μια ροϊκότητα σε έναν χώρο που αποσκοπεί με κάθε τρόπο να προωθήσει την ενοποίηση του μέσα με το έξω.
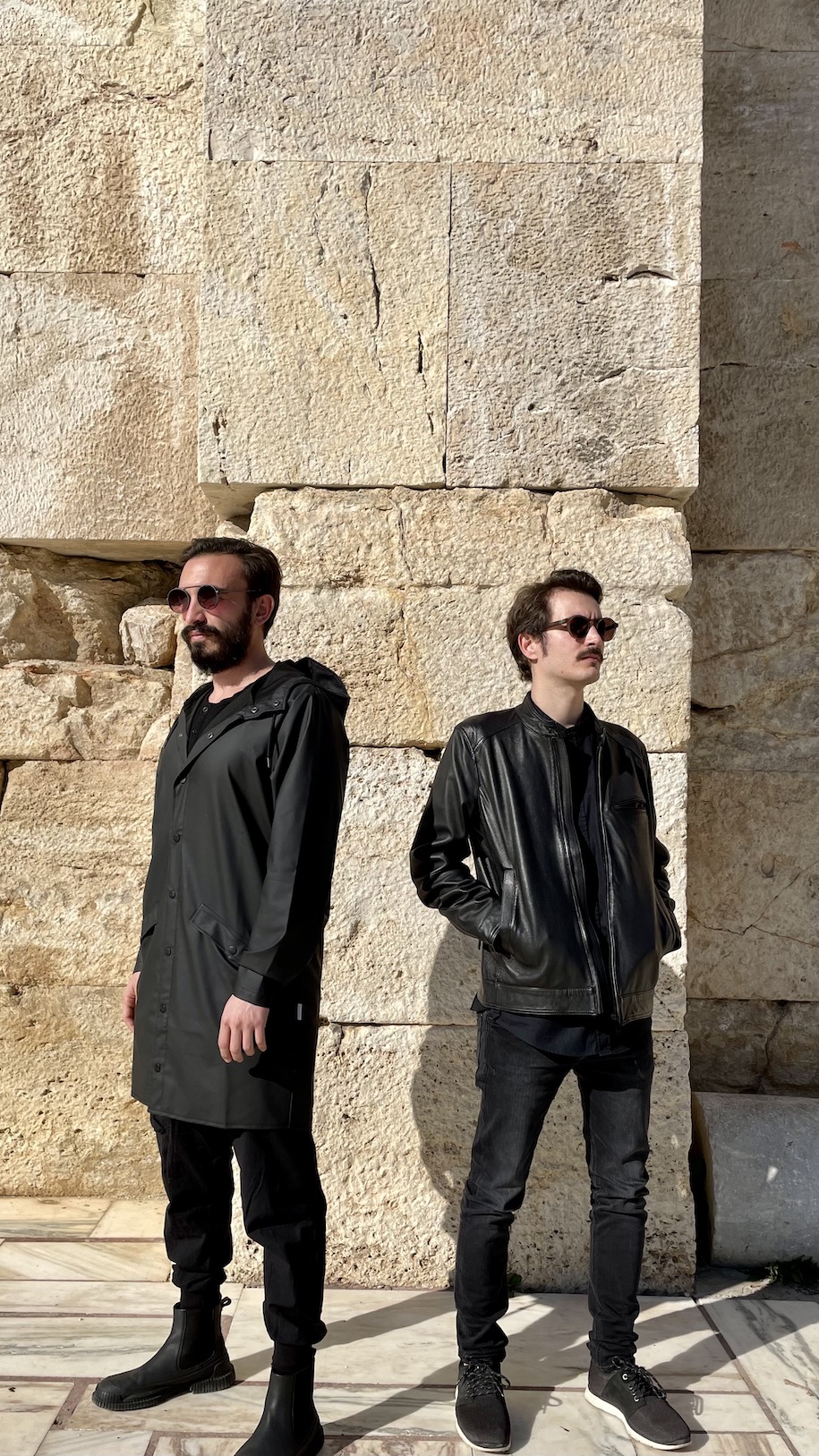
ADD Architecture Studio
Οι ADD είναι ένα αρχιτεκτονικό design γραφείο με έδρα την Αθήνα που έχει σαν στόχο τη δημιουργία μοναδικών εμπειριών χώρου μέσα από το σχεδιασμό κτιρίων, εσωτερικών χώρων και αντικειμένων. Η hands – on προσέγγιση των ADD περιλαμβάνει προσεκτική και λεπτομερή επιλογή υλικών σε κάθε project ενώ σήμα κατατεθέν τους είναι η μοναδική χρήση του φωτός σε κάθε του μορφή ώστε να εμφυσεί μία ιδιαίτερη αίσθηση ατμόσφαιρας στον τρισδιάστατο χώρο. Οι ADD αντιλαμβάνονται κάθε έργο σαν μία εξαιρετική ευκαιρία για να ανακαλύψουν την κρυμμένη δυνατότητα που ταιριάζει στο εκάστοτε προγραμματικό σενάριο, είτε πρόκειται για showroom, concept store ή ιδιωτικές κατοικίες και custom made έπιπλα.
Οι ιδρυτές Αργύρης Χρονόπουλος και Διονύσης Κουτσιουμάρης συναντήθηκαν κατά τη διάρκεια των σπουδών τους στο Εθνικό Μετσόβιο Πολυτεχνείο. Η συνεργασία τους ξεκίνησε στα φοιτητικά τους χρόνια και είχε σαν αποτέλεσμα να κερδίσουν το Ευρωπαϊκό Μετάλλιο Αρχιτεκτονικής αλλά και να είναι υποψήφιοι για το Mies Van Der Rohe -Young Talent Architecture Award για τη διπλωματική τους με θέμα “Sub_Zero-Life Beyond Parking”, το 2016. Τα τελευταία χρόνια έχουν μάθει να περιμένουν πάντα το απρόσμενο και παράλληλα να το αξιοποιούν σαν πηγής έμπνευσης για την παραγωγή μοναδικού και αυθεντικού σχεδιαστικού έργου.
Από την ίδρυσή του το 2016, το ADD Architecture Studio έχει κερδίσει το βραβείο Silver A’ Design Award 2017 – 2018 για το σχεδιασμό του “Reverse Pickup” φωτιστικού και το BIG SEE Interior Design Awrad 2018 για το concept store “L’ Escalier”. Ο Αργύρης και ο Διονύσης έχουν υπάρξει επίσης το νεότερο αρχιτεκτονικό δίδυμο που έχει επιλεγεί για να εκθέσει έργο του στην 9η Μπιενάλε Νέων Ελλήνων Αρχιτεκτόνων με το σχεδιαστικό έργο τους “Meuble a habiter-Έπιπλο διαβίωσης” μια ιδιωτική κατοικία στην Εκάλη. Πρόσφατα οι ADD έλαβαν το πρώτο βραβείο στην κατηγορία Golden A’ Design Award με το φωτιστικό πολλαπλών χρήσεων “Reverse Sunlock”, ένα βραβείο που μοιράζονται μόνο με 4 ακόμα ονόματα παγκοσμίως.
Οι ADD είναι μέλη του IDC (International Design Club) και της IAD (Ιnternation Association of Designers). Οι ADD εμπνέονται από το κοινό τους όραμα για ένα ολιστικού τύπου αρχιτεκτονικό γραφείο που θα ασχολείται με ένα πλήρες εύρος σχεδιαστικών στρατηγικών και λύσεων κάθε τύπου.
Μπορείτε να μάθετε περισσότερα για το γραφείο στο site τους, και να τους ακολουθήσετε στο Facebook και το Instagram.
Δείτε επίσης το κατάστημα Lousso MW στην Αράχωβα από τους ADD Architecture Studio εδώ!
ADD Architecture Studio – Αrgyris Chronopoulos and Dionysis Koutsioumaris – based in Athens, Greece, has recently designed the holiday house Hedonistic Π as an apparatus of hedonism, located in the area of Agioi Apostoloi in Aegina
-Text description provided by the architects
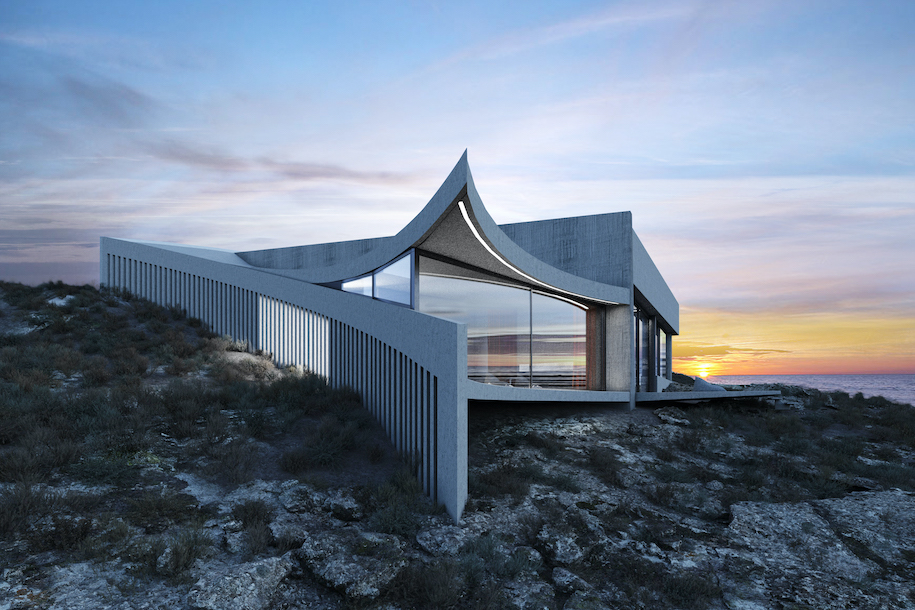
Concept and integration to the natural environment
The house is organized around a central patio. The dialogue with the natural terrain of the plot as well as the unobstructed visual views of the land were elements crucial to the design. The visitor enters from the highest point of the patio from where the movements are distributed around the three living areas of the house – the master bedroom, the guest rooms and the lounge area – and the swimming pool. The morphology of the patio follows the outer sloping terrain and as it gradually descends through a path of terraces and outdoor seating areas leads the visitor to the view. Its final level, in combination with the airy living room, constitutes an expanded covered balcony to the sea. Its transparent roof bears the pool-observatory. The patio functions as a vital living space of the residence and so does the rooftop swimming pool. The bedrooms maintain their privacy while at the same time referring to the heart of the whole – the patio and the sea view. The section of the house levels creates an internal microcosm of spaces and movements, constituting a path that can bypass the enclosed spaces and end up outside the plot around the side of the daily activities volume. The morphology of the complex expresses the function of each individual space housed under it while the selected rough materials set up a direct dialogue with the island’s topos. The individual volumes are embraced by a dynamic curved, unifying outer skin that holds the whole together and forms a characteristically acute, yet silent gesture of a human intervention on the natural landscape.
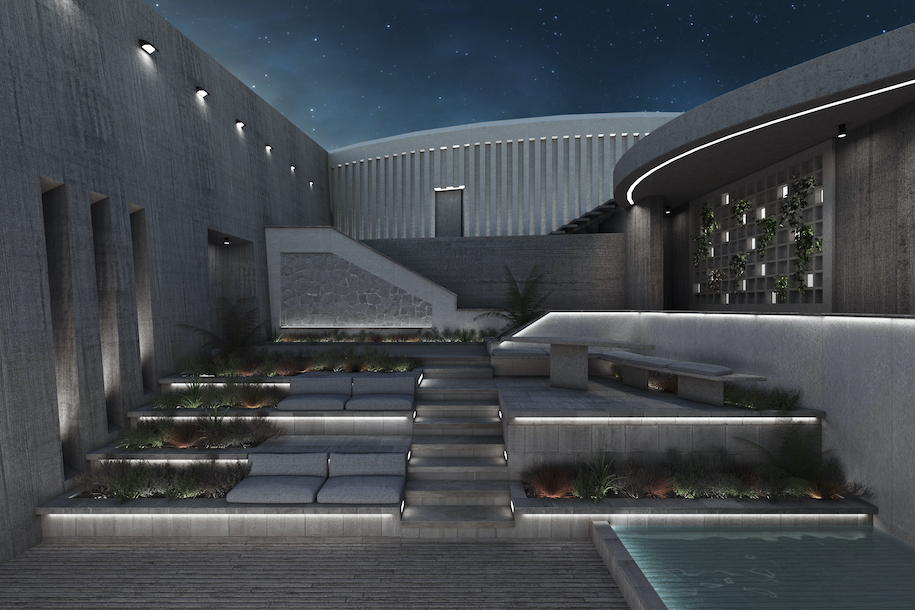
Patio organization
The visitor enters the house after descending a few steps and reaching the front door. The door follows the outer skin of the house in morphology and materiality resulting to its “camouflage” so as not to disturb the overall visual aesthetic balance of the outer surface. The resident is now inside the inner atrium where the whole organization of the house is revealed to him / her. The atrium functions as a “panorama” of movements and glances while at the same time it shapes the outdoor life of the house through step-seats and a built-in sitting space. Its organization into levels and corners, flower beds and water elements creates an internal visitor-friendly micro-scale that comes to imitate the island alleys and terraces and to offer interest and reasons to stay in it. Outdoor living acquires equal value with indoor living.
The water tank-belvedere
The pool of the house was designed as a visual continuation of the water element of the sea and at the same time as an observatory – “belvedere”. This was achieved by placing it in a receptor tank formed by the roof structure of the living room volume. Thus, its visual continuity-integration with the sea is immediately perceived when entering the highest level of the atrium. The visitor’s vision field “perceives” the water tank as one with the sea. The route towards the pool is made possible through the use of a staircase starting from the entrance level of the patio and leading to the roof of the guest-bedrooms. Then, a connecting slab leads the habitant to the elongated water tank.
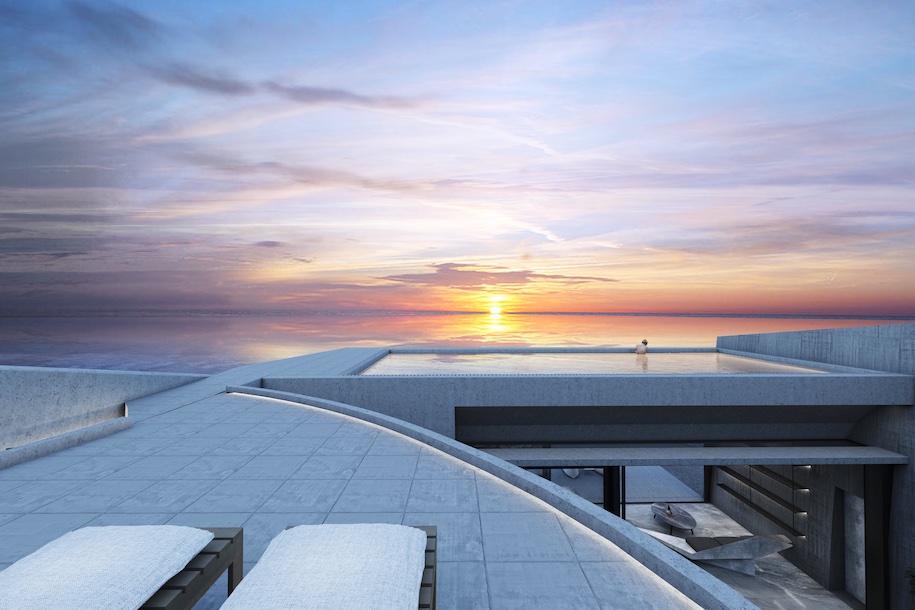
Spaces of sleep
The gradual and flowing transition to the second and third level of the atrium signals the possibility to enter the guest-bedrooms and the main master bedroom respectively. Each function is housed under different morphoplastic elements. The common element of both volumes that accommodate the bedrooms is the curvature. The roof of the guest rooms projects as a semicircular cantilever towards the atrium in order to achieve two results:
To extend the roof surface of the guest rooms which acts as a seating area for the pool
This curved extension projects less aggressively towards the atrium and at the same time enriches the vocabulary of islandic forms that are designated to convey the aesthetic vocabulary of the proposal.
The entrance to the guest rooms is made possible through the double puncturing of a concrete breeze block wall bearing plantation and also standing as an element of the night light scenario of the atrium. Each guest room is an independent residential unit. The roof of the rooms recedes in relation to the curvy outer wall, thus forming a single skylight that runs through both bedrooms. This design solution leads to the increase of natural day light reaching the rooms, to the direct visual contact of the inhabitant with the element of the sky and finally to the detachment of the volume housing the rooms from the perimeter wall so that it can be perceived as an independent synthetic element of the solution.
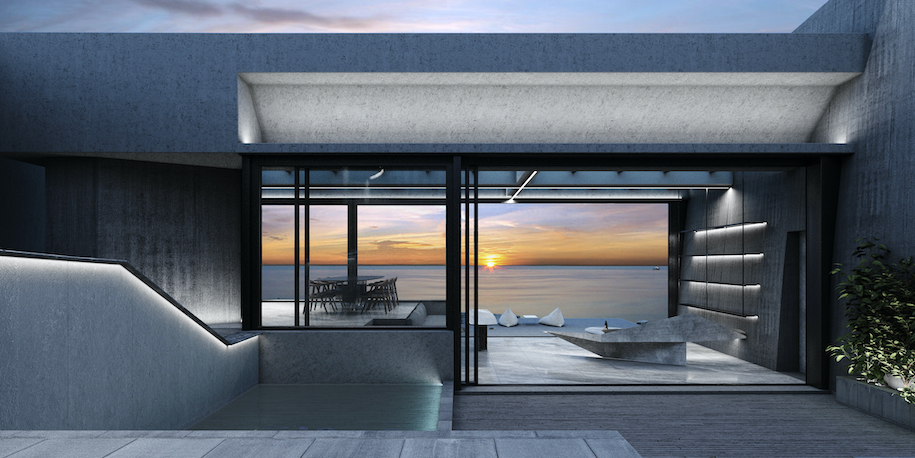
The entrance to the master bedroom is situated on the third level of the atrium. A grand opening on an inclined concrete wall leads to the private functions of the master bedroom, through the descent of a ramp. The wall separates and isolates the private life of the couple from the shared life of the house. The wall formed by exposed reinforced concrete bears a twofold role: it is an element on which the different morphologies of the living room and bedroom volumes “collide”. At the same time the wall acts as a filter of movements and glances from the patio and the living room to the master-bedroom. Its separative role is reflected upon its monolithic morphology and the robustness it exudes. Both the guest houses and the master bedroom offer access to private open spaces overlooking the sea. The curvature of the exterior walls that enclose the whole complex is shaped that way in order to emphasize the “opening” and the reference of the residence towards the sea.
The living room and the blurry limits between the inside and outside
The living room was designed as an elongated space with its long dimension unfolding parallel to the sea view. The absolute transparency provided by the sliding windows that run through the long sides of the living room allows the visitor’s gaze to “penetrate” unhindered from the highest point of the atrium to the sea. The living space is transformed into a frame-pavilion with direct reference to the seafront and the water element. Its division into two levels, corresponding to the living room and the kitchen area, ensures the connection of the latter with the natural ground level in the SE part of the plot. The transparent roof of the living room, which at the same time serves as the bottom of the pool above, contributes to the visual connection of the two elements as well as to the attribution of a surreal atmosphere in this space. The “water” roof generates a unique natural day light that is never constant throughout the passing of hours. The view of the bodies that swim offers a theatricality and a certain flow in a space that aims to the unification of the outside with the inside in every possible way.
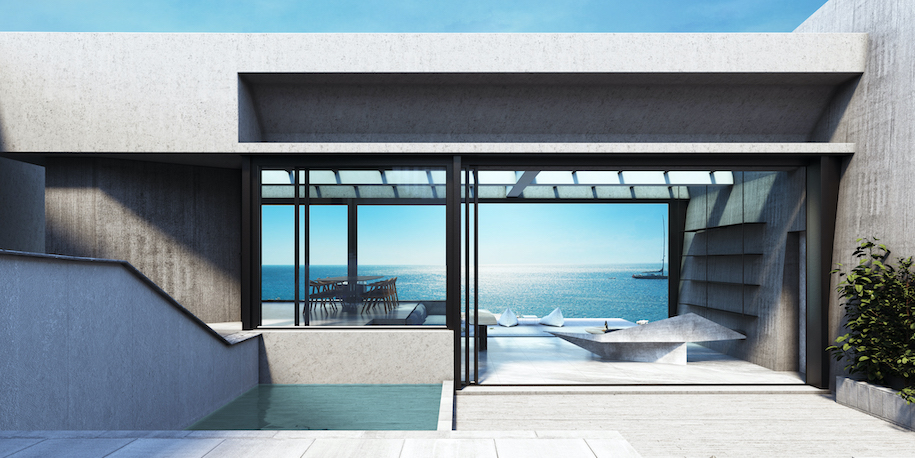
DRAWINGS
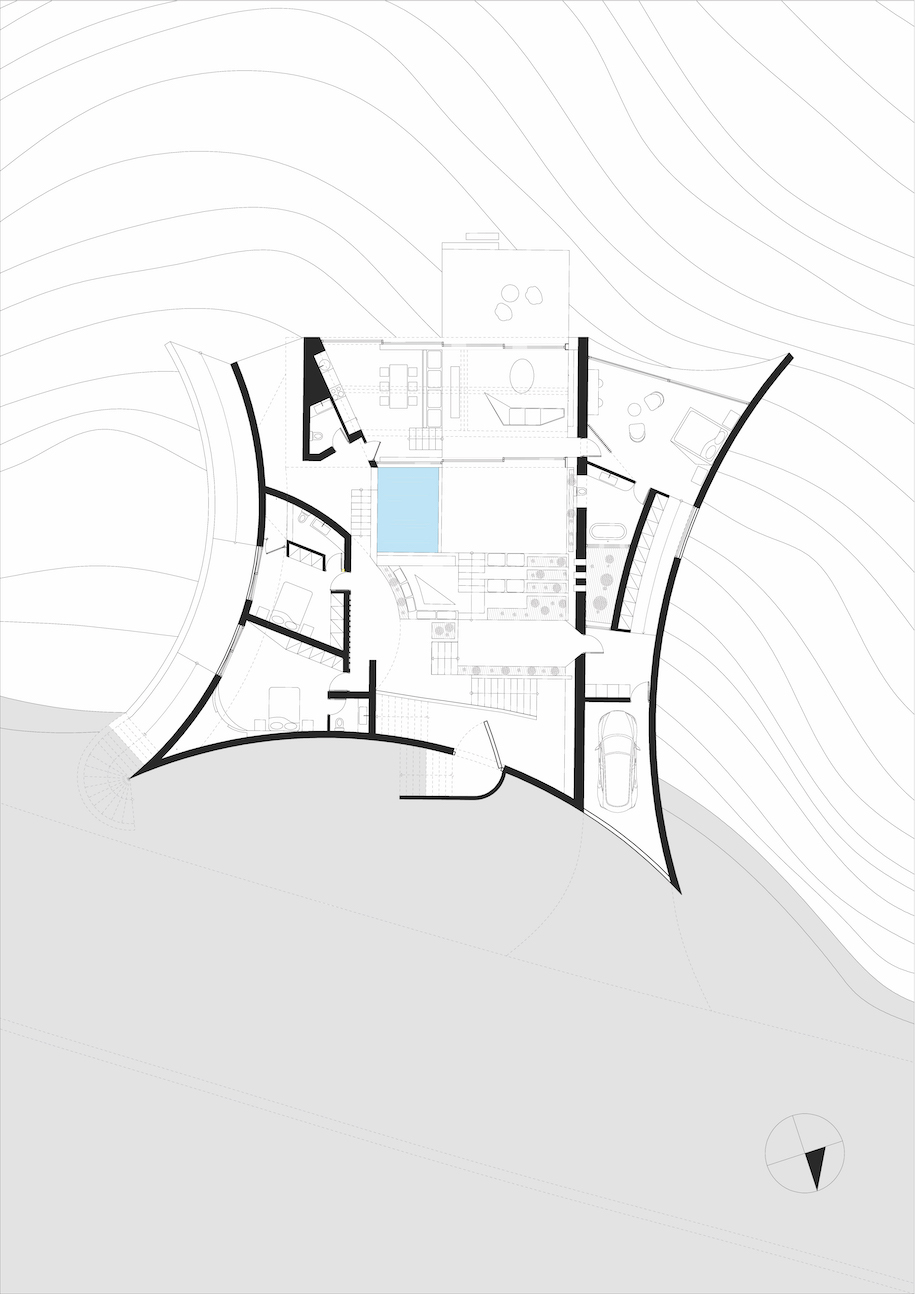
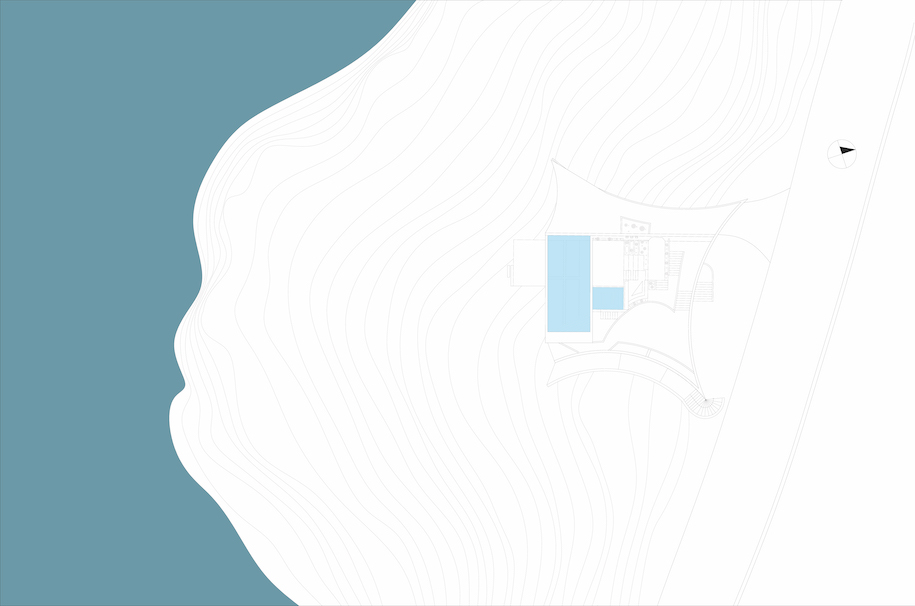
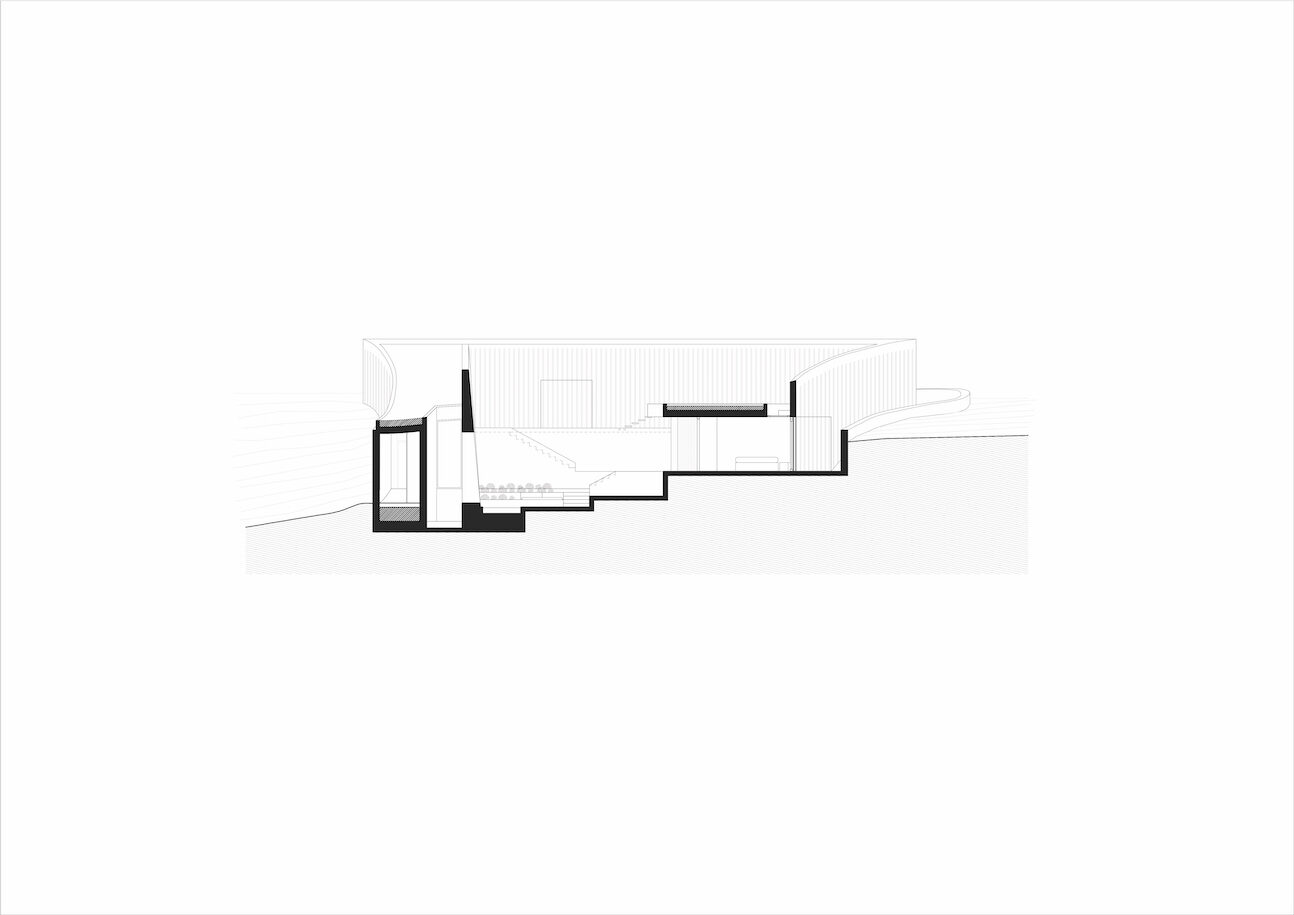
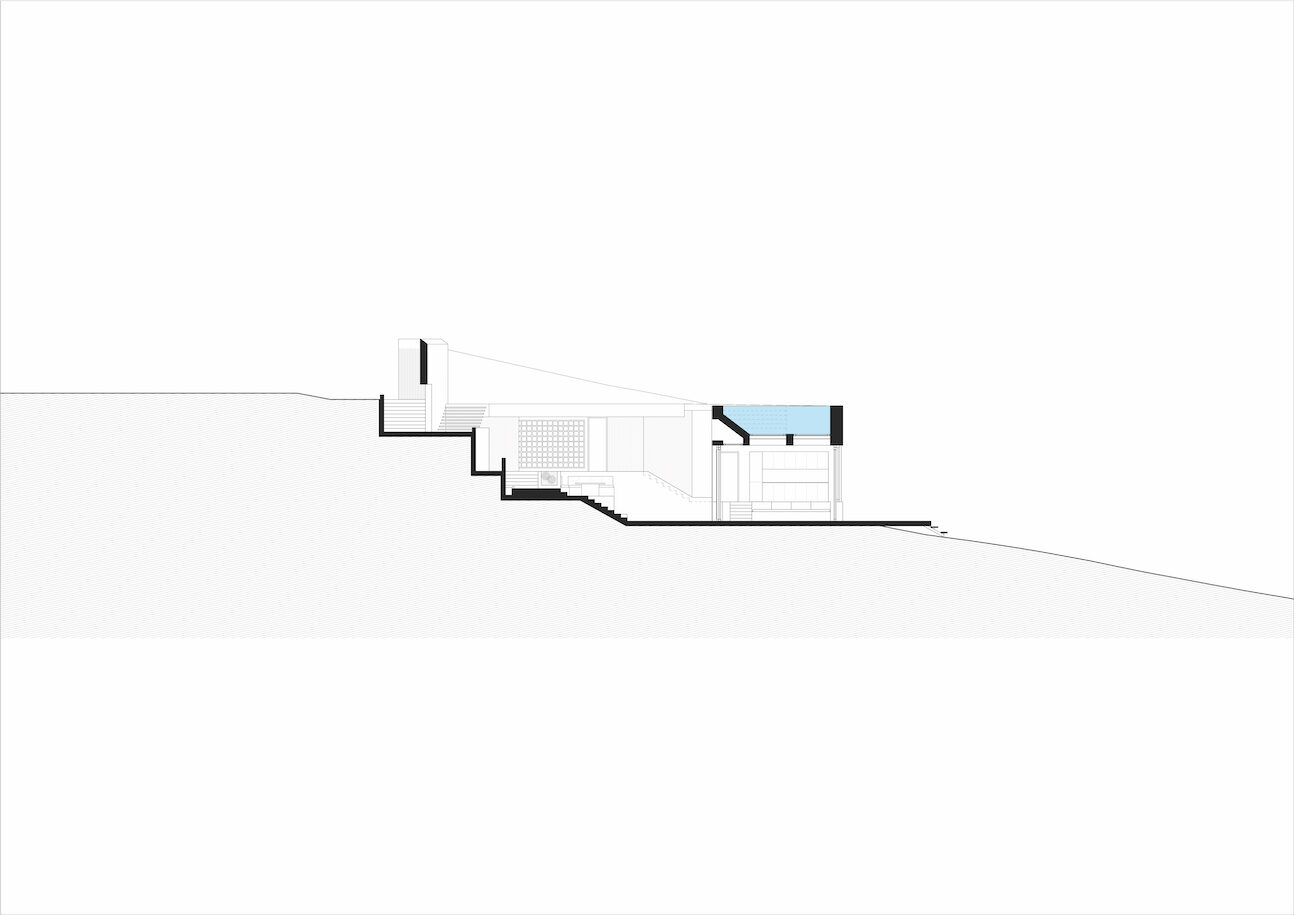
ADD Architecture Studio
ADD is an Architecture and Design Studio based in Athens, Greece focusing on creating spatial experiences through the design of buildings, interior spaces and objects. ADD’s hands-on approach involves careful selection of materials and unique use of light in all its forms so as to infuse atmosphere to the three-dimensional space. ADD perceive each project as an exquisite opportunity to discover latent potential which fits the programmatic senario, spanning from showrooms to concept-stores and from residences to dedicated furniture.
Founders, Argyris Chronopoulos and Dionysis Koutsioumaris collaborated throughout their studies in NTUA, which led to the reception of the European Architectural Medal Award and the nomination for the Mies van Der Rohe-Young Talent Architecture Award for their graduation diploma project (“Sub_Zero-Life Beyond Parking”) in 2016. Through the years they have always shared the notion of “expect the unexpected” as a form of inspiration leading to original and unique design.
Since its foundation in 2016, ADD Architecture Studio has received the Silver A’ Design Award 2017-2018 (“Reverse Pickup” Table Lamp), the BIG SEE Interior Design Award 2018 (“L’ Escalier” Concept Store) and has been the youngest duo selected for exhibition in the 9th Biennale of Greek Young Architects (Residence in Ekali -“Meuble a habiter”). Most recently ADD received the Golden A’ Design Award 2018-2019 (“Reverse Sunclock” Multifunctional Wall Lamp), a prize shared with only 4 more laureates worldwide.
ADD is a member of IDC (International Design Club) and IAD (International Association of Designers). ADD is inspired and driven by the vision of an holistic type of architectural office engaging with the full spectrum of design-oriented strategies and solutions.
You can learn more about ADD Architecture Studio on the website, and follow the office on Facebook and Instagram.
Check out also the store Lousso MW by ADD Architecture Studio here!
READ ALSO: Alexander Kielland House in Norway | Trodahl Arkitekter