The proposal by Leonidas Papalampropoulos and Georgia Syriopoulou titled “Hortus Conclusus” was distincted in the recent architectural competition for the new administration building of the region of West Attica. – text provided by the architects
The proposal for the new administration building focuses on three main axes:
– Primarily, the preservation of the spatial qualities and the inherent atmosphere of the place which arises from the lush vegetation. The site emerges as a garden in the becoming.
– Secondly, the new building of the Region is highlighted as an opportunity to re-assemble the dispersed public space of the city through the creation of a new “urban artifact”.
– Finally, the historic memory of the city of Elefsina that is expressed through the symbolic semiology of the place which is traced typologically in the architecture of the ancient city with the gesture of enclosure, signifying spatially the symbolic transition into the space of the “other”; and the contrasting scales of the urban elements as an outcome of the co-existence of fragments of Elefsina’s past.
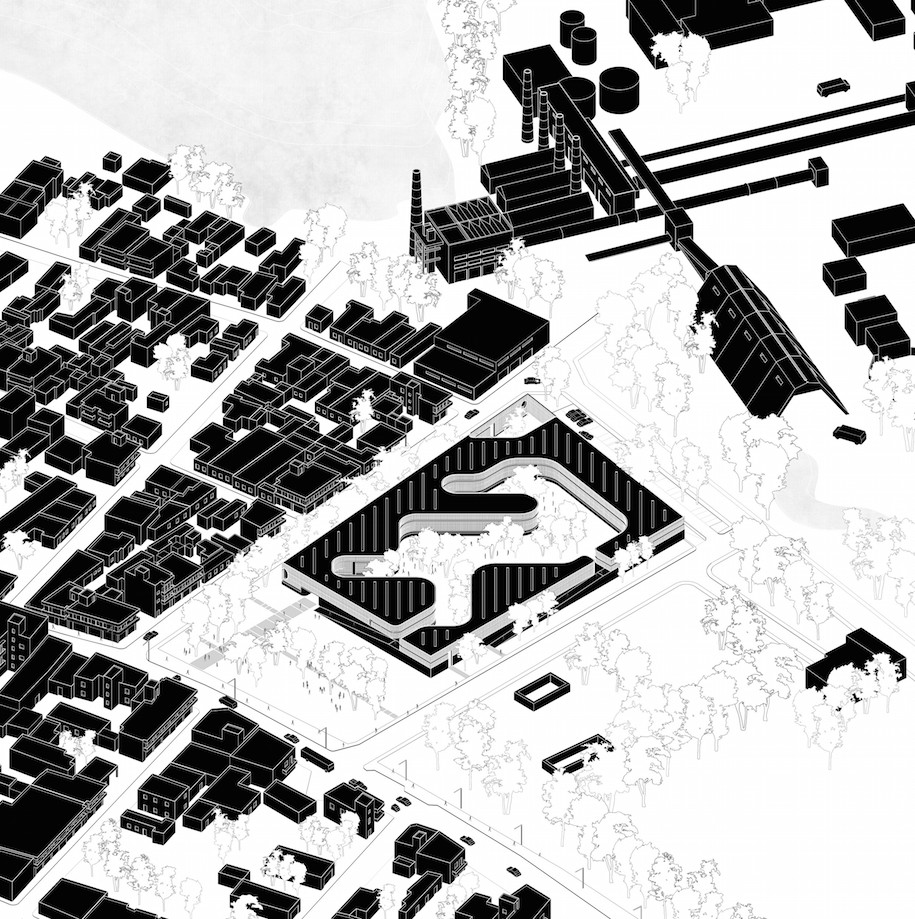
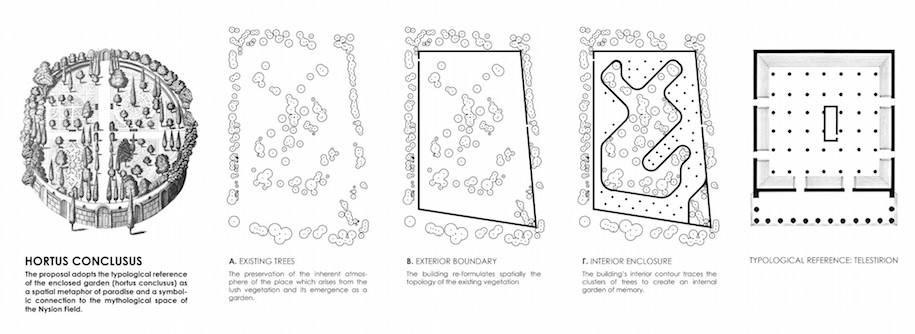 Concept
Concept
The proposal adopts the typological reference of the enclosed garden (hortus conclusus) as a spatial metaphor of paradise and a symbolic connection to the mythological space of the Nysion Field.
The new building reformulates the topology of the existing vegetation in order to define and signify an internal public garden, a landscape-sanctuary of rest, promenade, meditation and memory amidst undefined boundaries, vague spaces and fragmented public spaces in the junction of the city with the industrial area.
The new building engulfs a social space offered to the citizens for the reinforcement of the local society while the preservation of the site’s topography refers to the historical landscape of Elefsina, long destroyed by the industrial activity of the recent past.
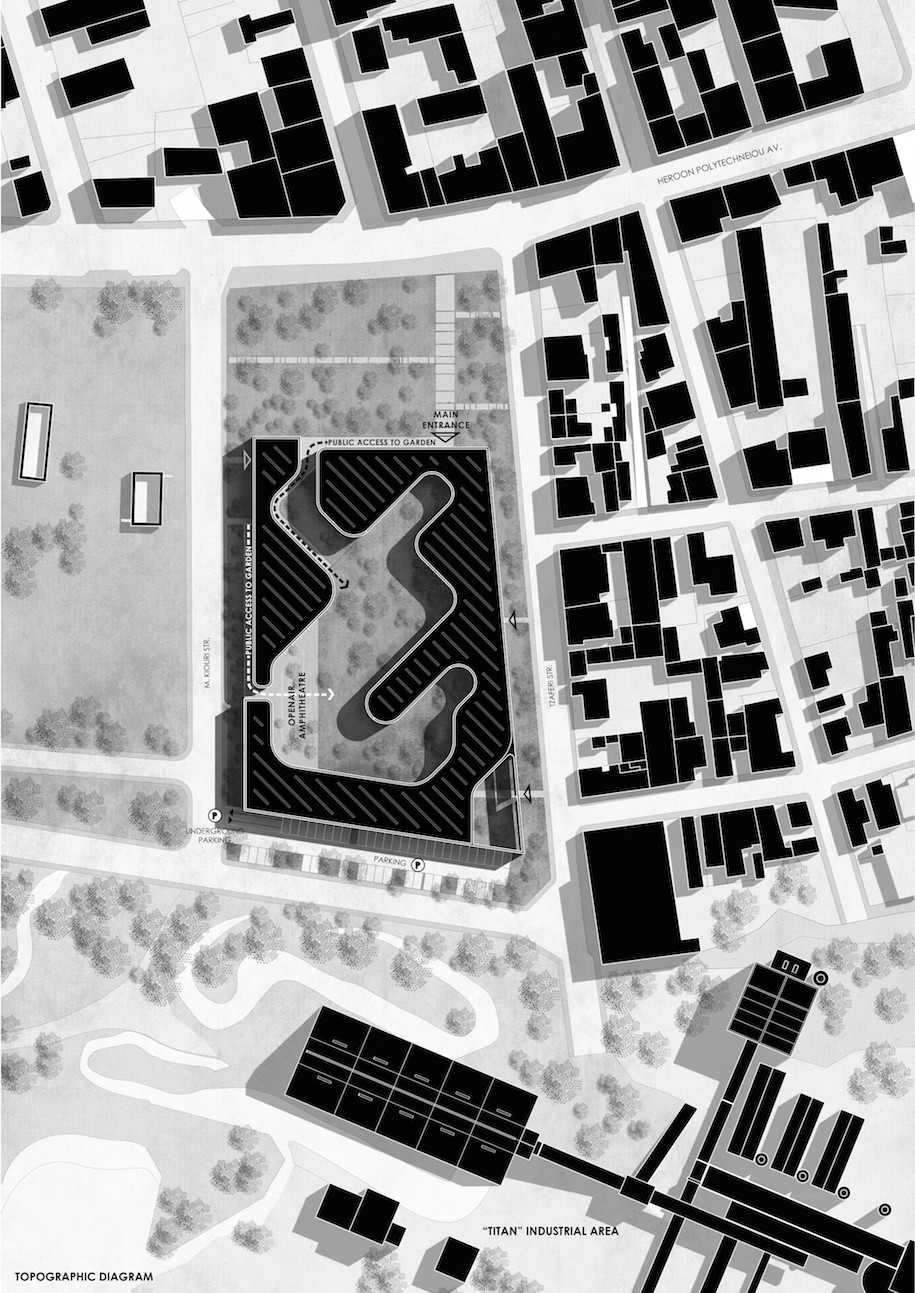
Integration
The design addresses the several scales of the city. The gesture of enclosure shapes a building-landmark in the urban scale with a robust visual identity. At the same time, the manipulation of the skin and the allocation of the functions address the scale of the adjacent neighborhood and the pedestrian experience since the facades act as semi-transparent filters that allow views of the micro-scale inside the building.
The new public garden can function both independently and in conjunction with the office spaces thus becoming a meeting space for the visitors and the employees alike.
Two ramps on the external sides of the building cut through its mass and allow for public access to the garden via mild slopes on the inside. The main entrance to the administration building is signified as a recession of the mass that welcomes the visitor with the view of the garden, providing access to the office spaces, the public functions (auditorium, exhibitions, café) and the garden itself.
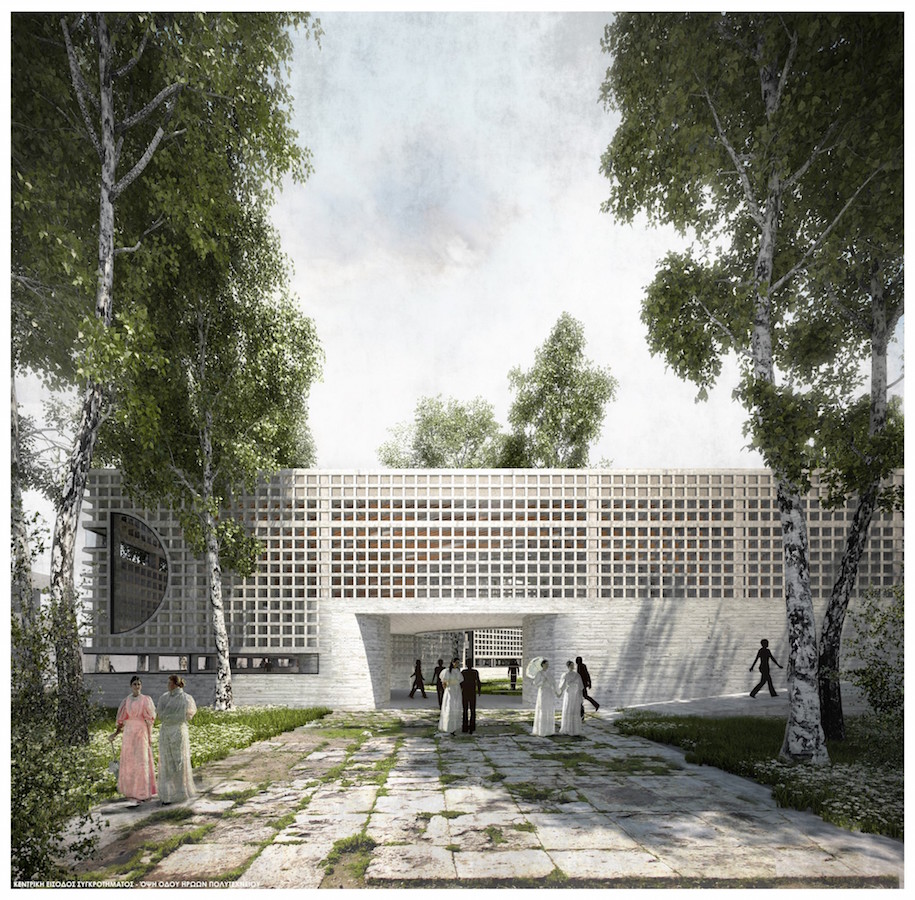
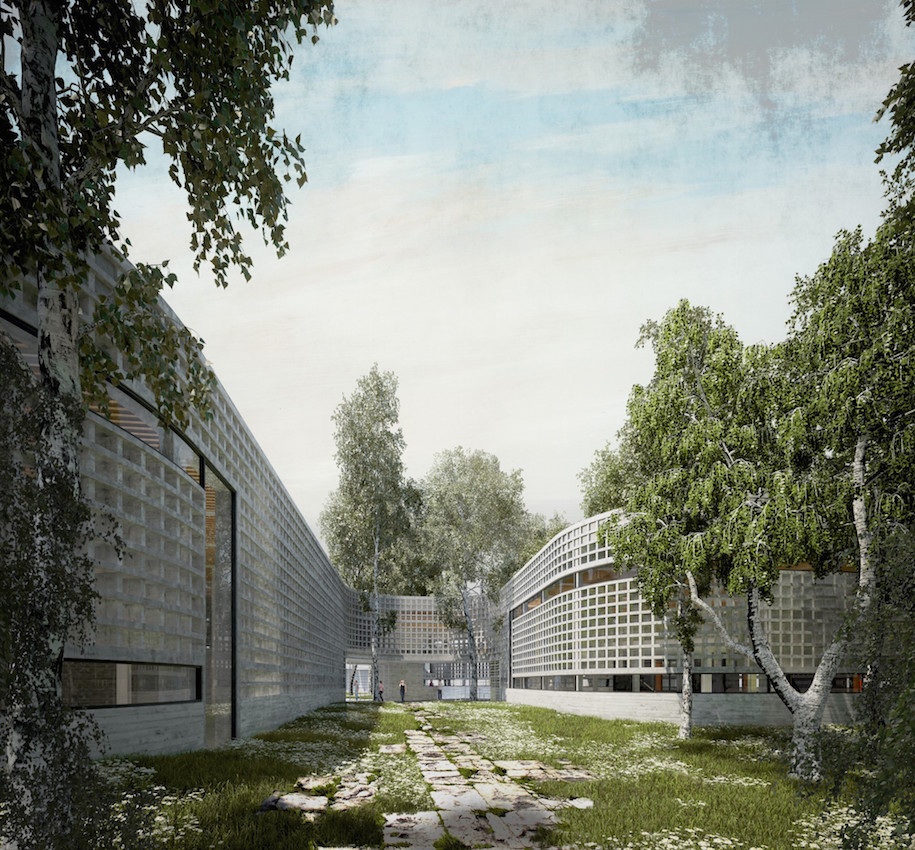
Functional organization
The building is separated into two wings on either side of the main entrance: the office spaces and the public spaces thus allowing for their independent function. The public functions (foyer, café, exhibition space, amphiteatre) have immediate access to the garden in order to extend their operation outdoors and a secondary access on Kiouri str. The office spaces have a secondary public access for the Dep. of Transport and a secondary access for employees only both on Tzaferi str.
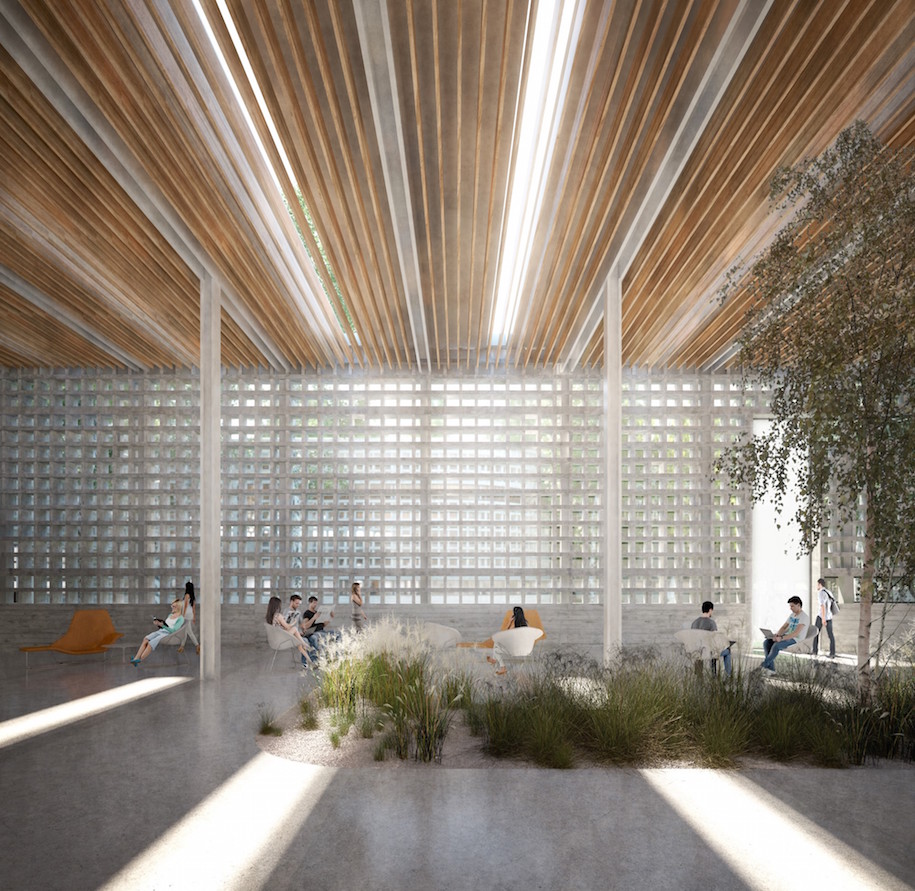
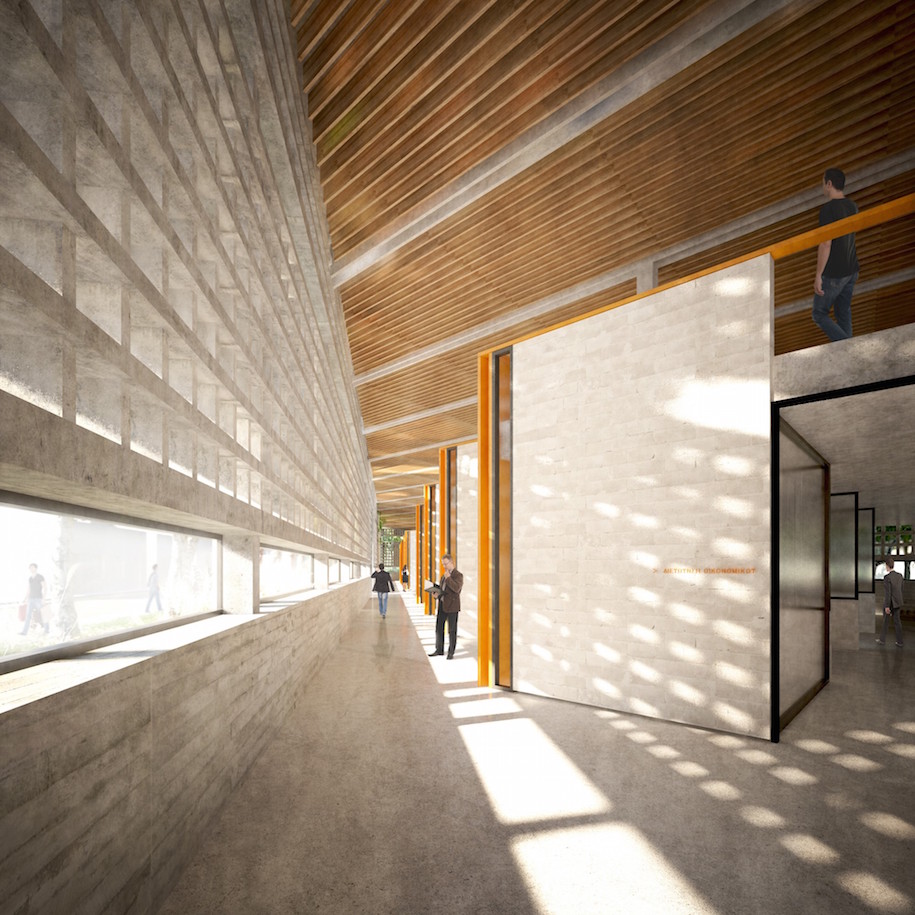
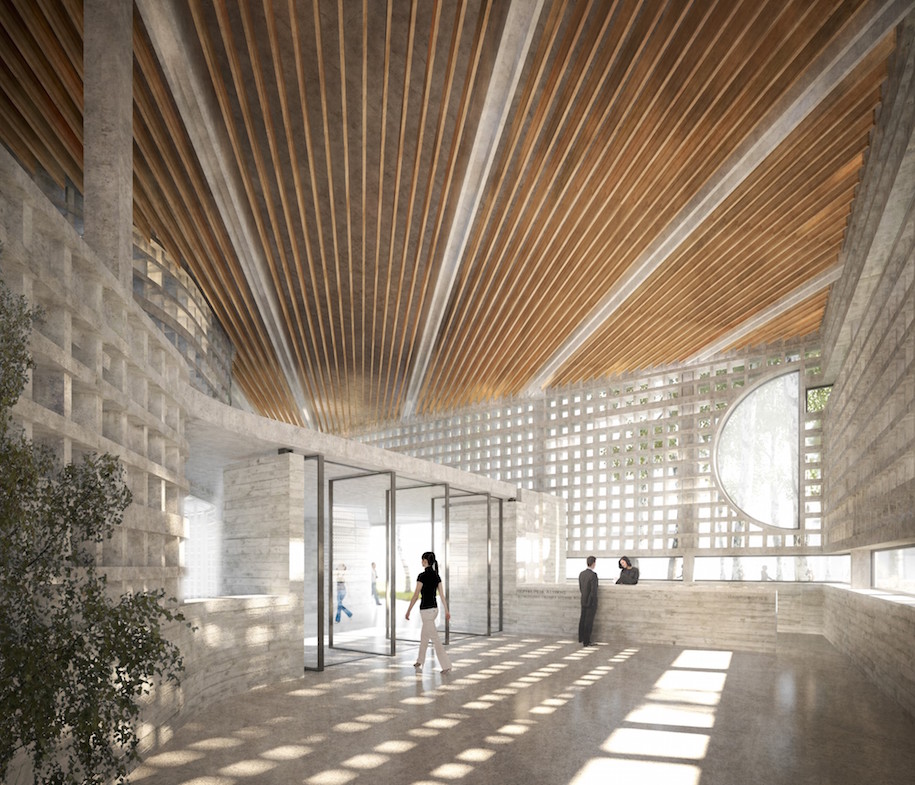
Η πρόταση του Λεωνίδα Παπαλαμπρόπουλου και της Γεωργίας Συριοπούλου με τίτλο “Hortus Conclusus” διακρίθηκε με εξαγορά στον αρχιτεκτονικό διαγωνισμό για το σχεδιασμό κτηρίου υπηρεσιών της Περιφέρειας Δυτικής Αττικής στην Ελευσίνα. – κείμενο από τους αρχιτέκτονες
Η πρόταση για τα νέα γραφεία της Περιφέρειας θέτει τρεις βασικούς άξονες αναφοράς:
– τη διατήρηση της εγγενούς ατμόσφαιρας του τόπου που απορρέει από την πυκνή φυσική βλάστηση. Το πεδίο επέμβασης αναδύεται ως ένας εν δυνάμει κήπος.
– την ανάδειξη του νέου κτιρίου της Π.Ε.Δ.Α. ως μια ευκαιρία ανασυγκρότησης του διερρηγμένου δημόσιου χώρου της πόλης.
– την ιστορική μνήμη της Ελευσίνας που εκφράζεται μέσα από τη συμβολική γλώσσα του τόπου που διατυπώνεται τυπολογικά στην αρχαία πόλη μέσα από τη χειρονομία της περίκλεισης που σηματοδοτεί χωρικά τη συμβολική μετάβαση στον τόπου του “άλλου”, και τη διαφορά της κλίμακας που προκύπτει από τη συνύπαρξη αποσπασμάτων της ιστορικής εξέλιξης της Ελευσίνας.
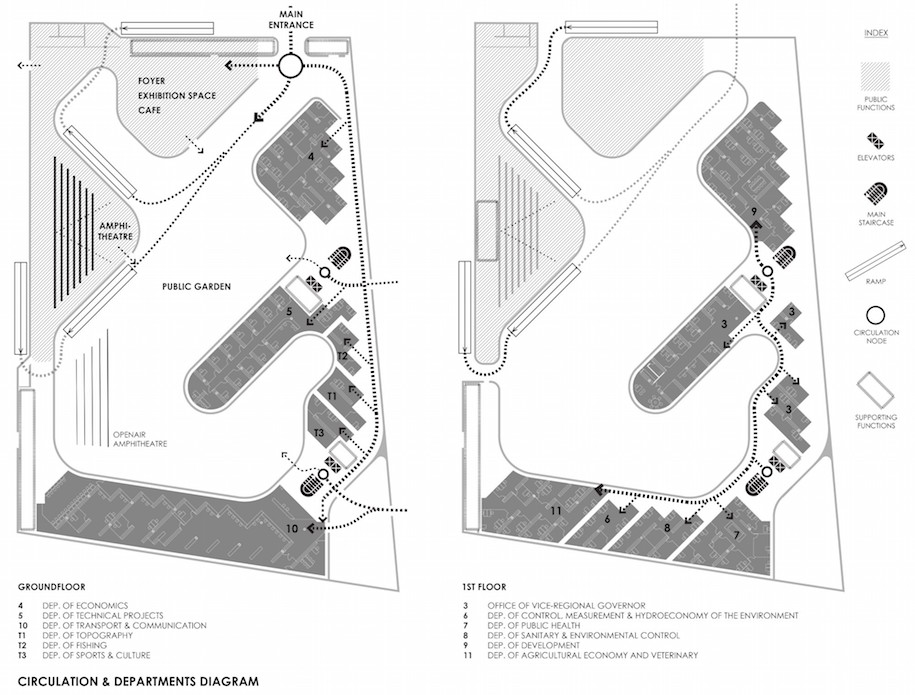
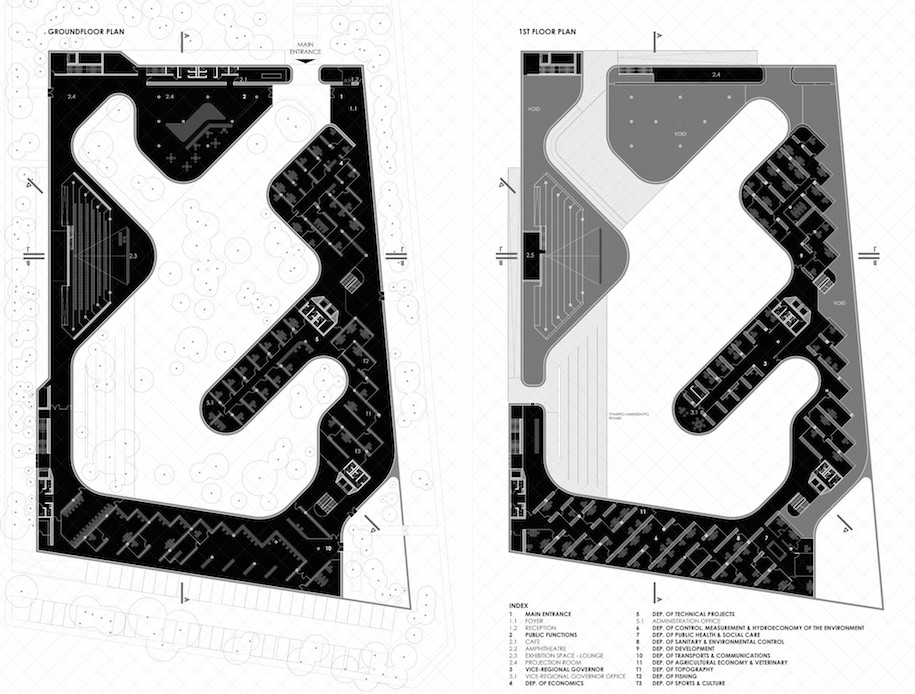
Η πρόταση υιοθετεί την τυπολογική αναφορά του περίκλειστου κήπου (Hortus Conclusus) ως μία χωρική μεταφορά του παραδείσου και συμβολική-νοηματική σύνδεση με το μυθολογικό χώρο του Νύσιου Πεδίου.
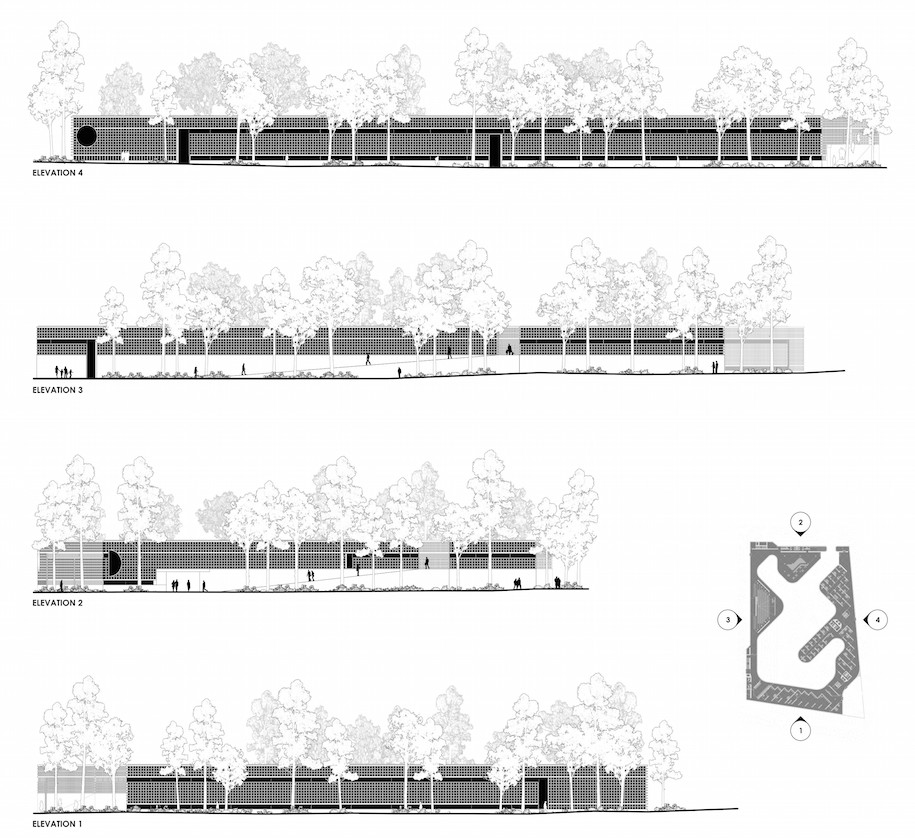


Το νέο κτήριο επαναδιατυπώνει χωρικά την τοπολογία της υπάρχουσας βλάστησης ώστε να οριοθετήσει έναν δημόσιο εσωτερικό κήπο, ένα προφυλαγμένο τοπίο ξεκούρασης, περιπάτου, περισυλλογής και μνήμης της πόλης της Ελευσίνας, εν μέσω ασαφών ορίων, απροσδιόριστων περιοχών και κατακερματισμένων δημόσιων χώρων στο όριο της πόλης με τη βιομηχανική ζώνη.
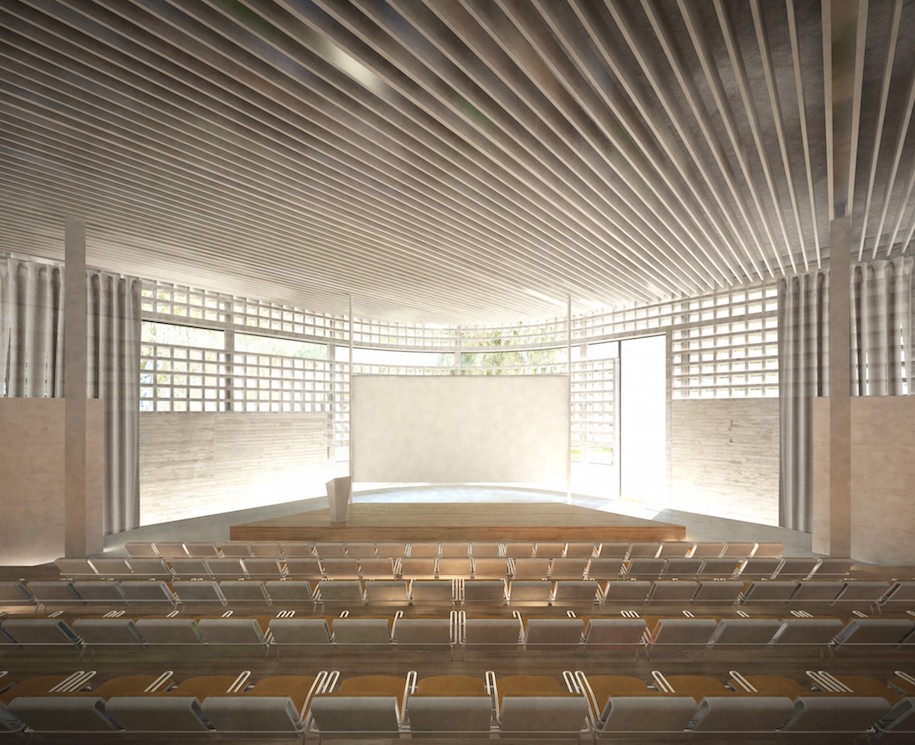
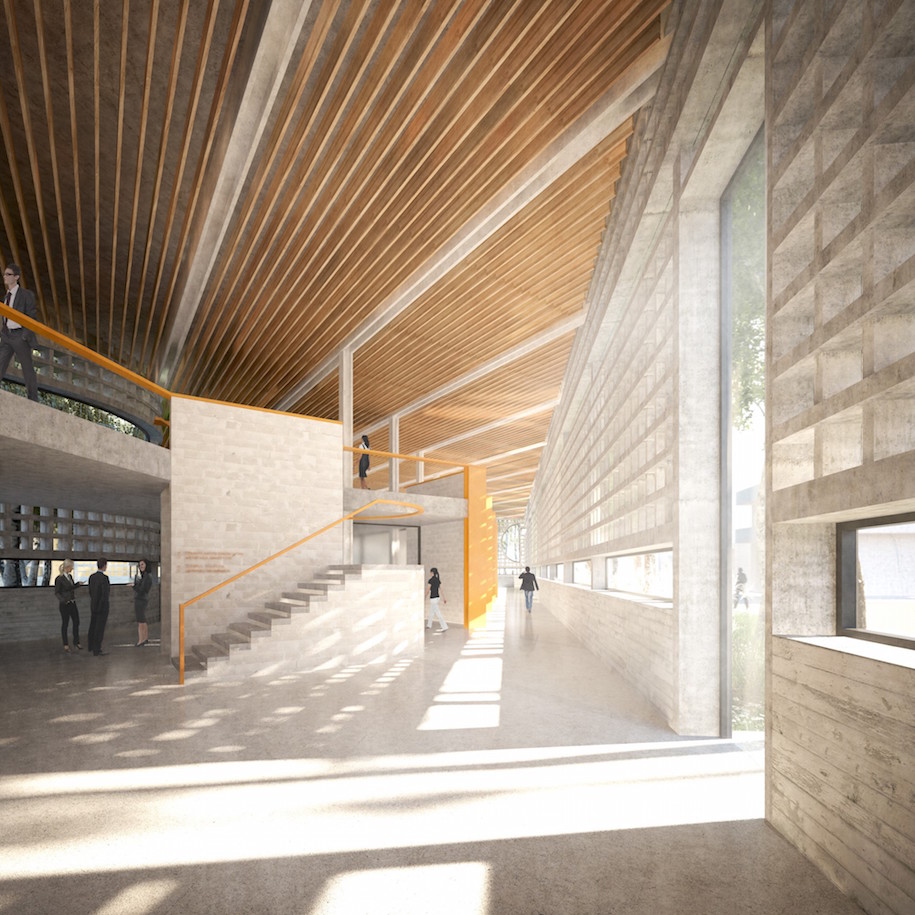
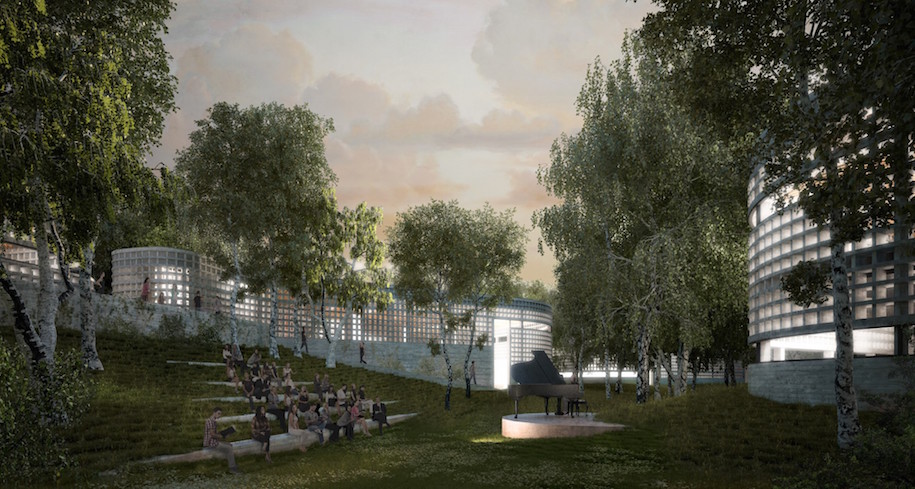
Δείτε εδώ το αφιέρωμα του Archisearch στο έργο των δύο αρχιτεκτόνων!
READ ALSO: Το ρευστό λευκό αγκαλιάζει το ακατέργαστο ξύλο και τη φυσική πέτρα στην κατοικία Εστία | kipseli architects

