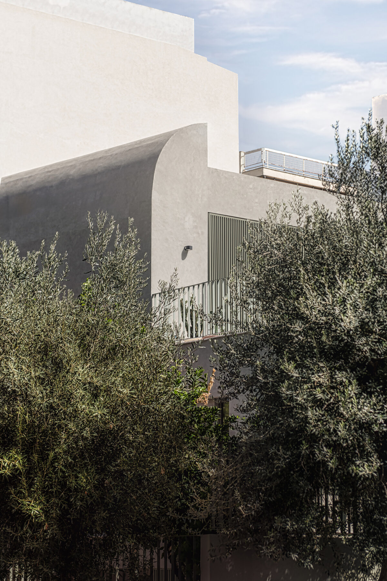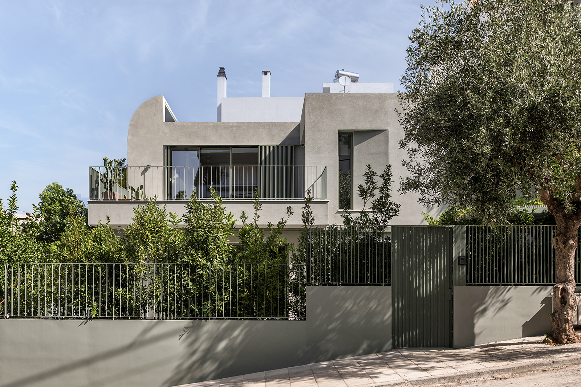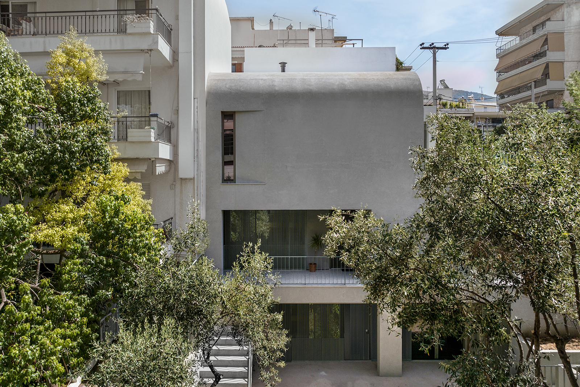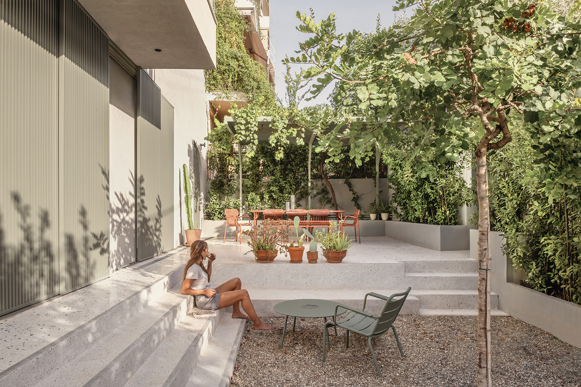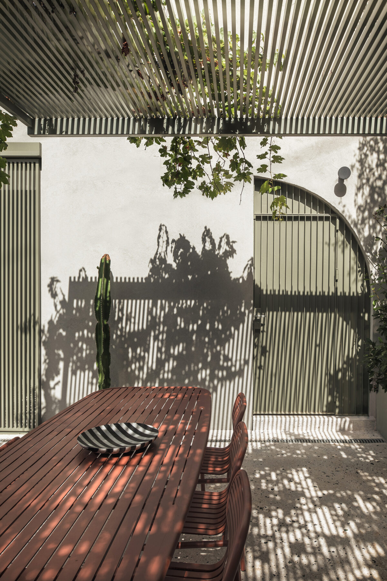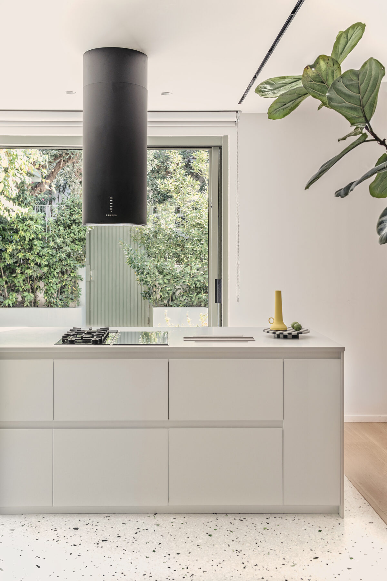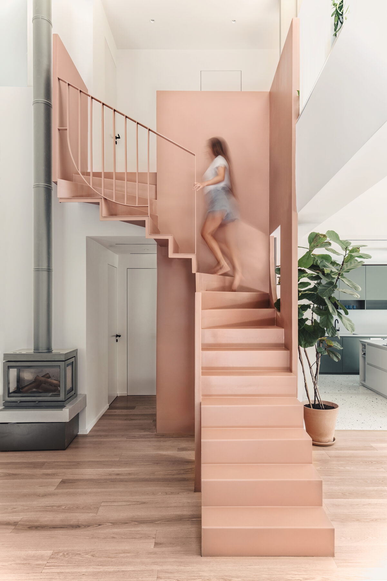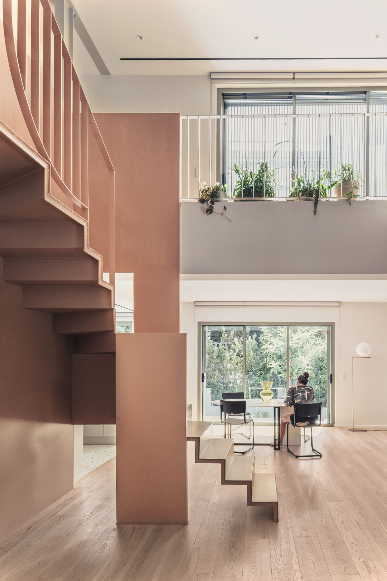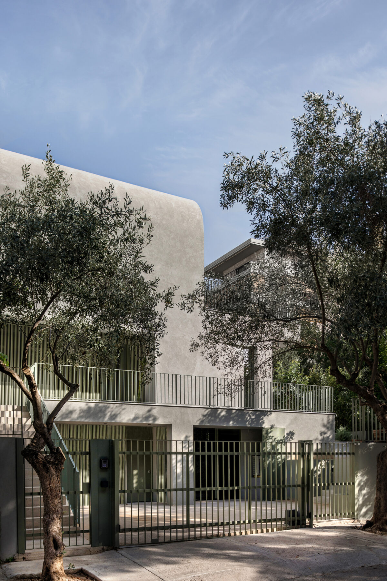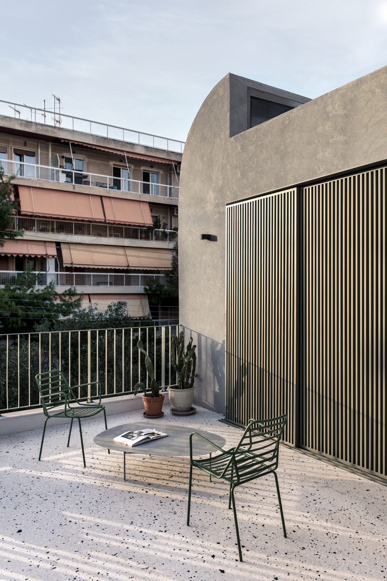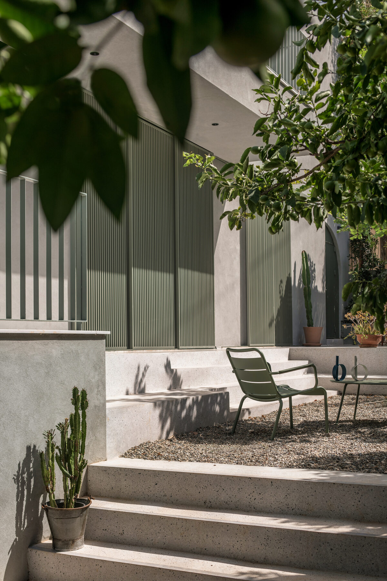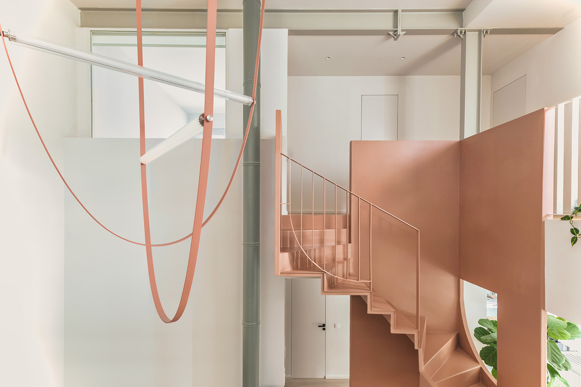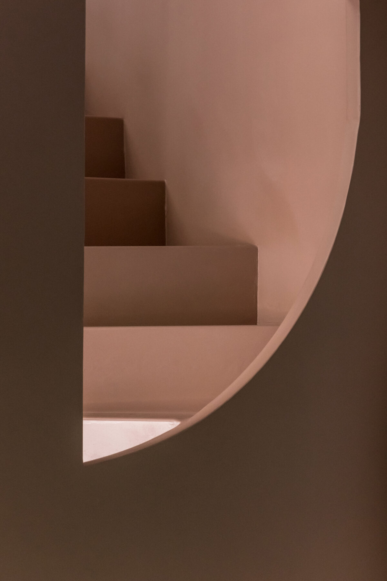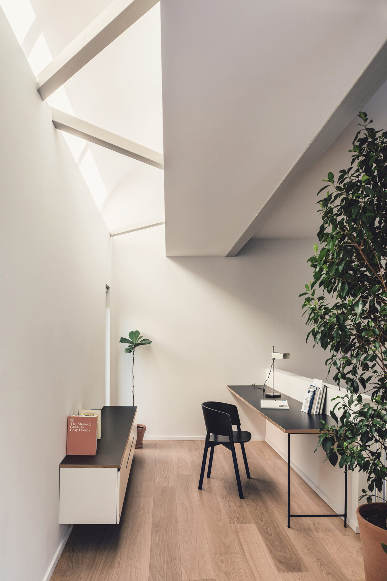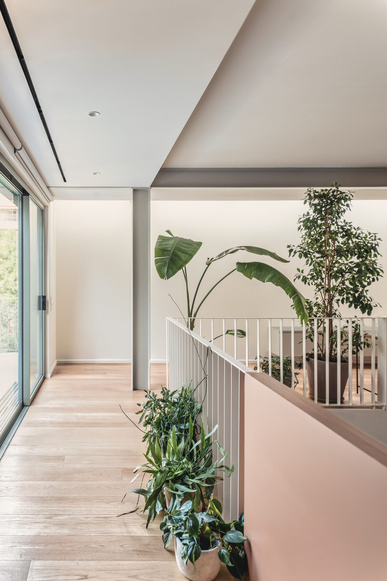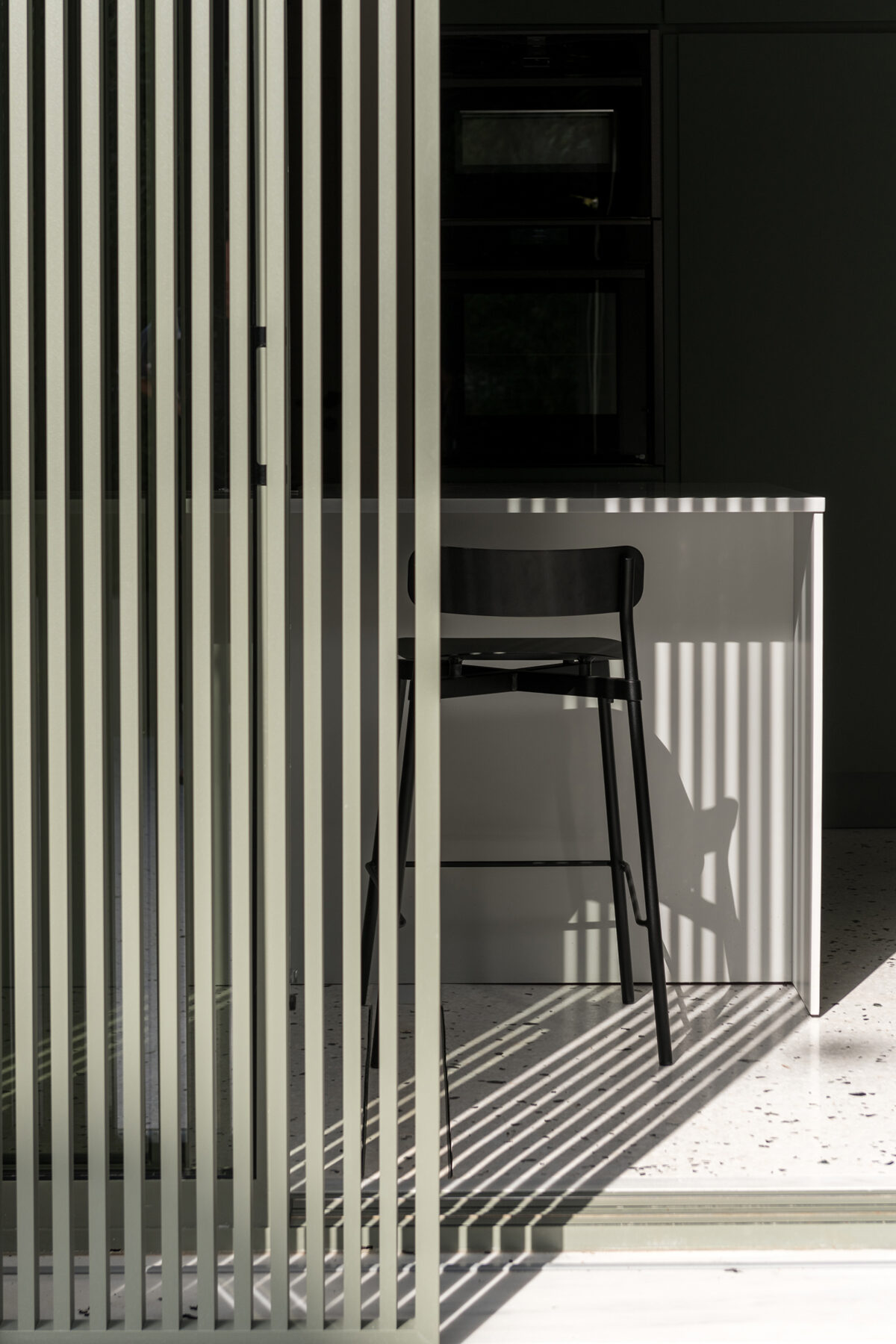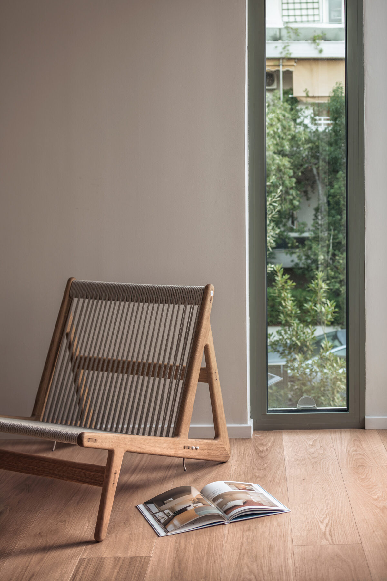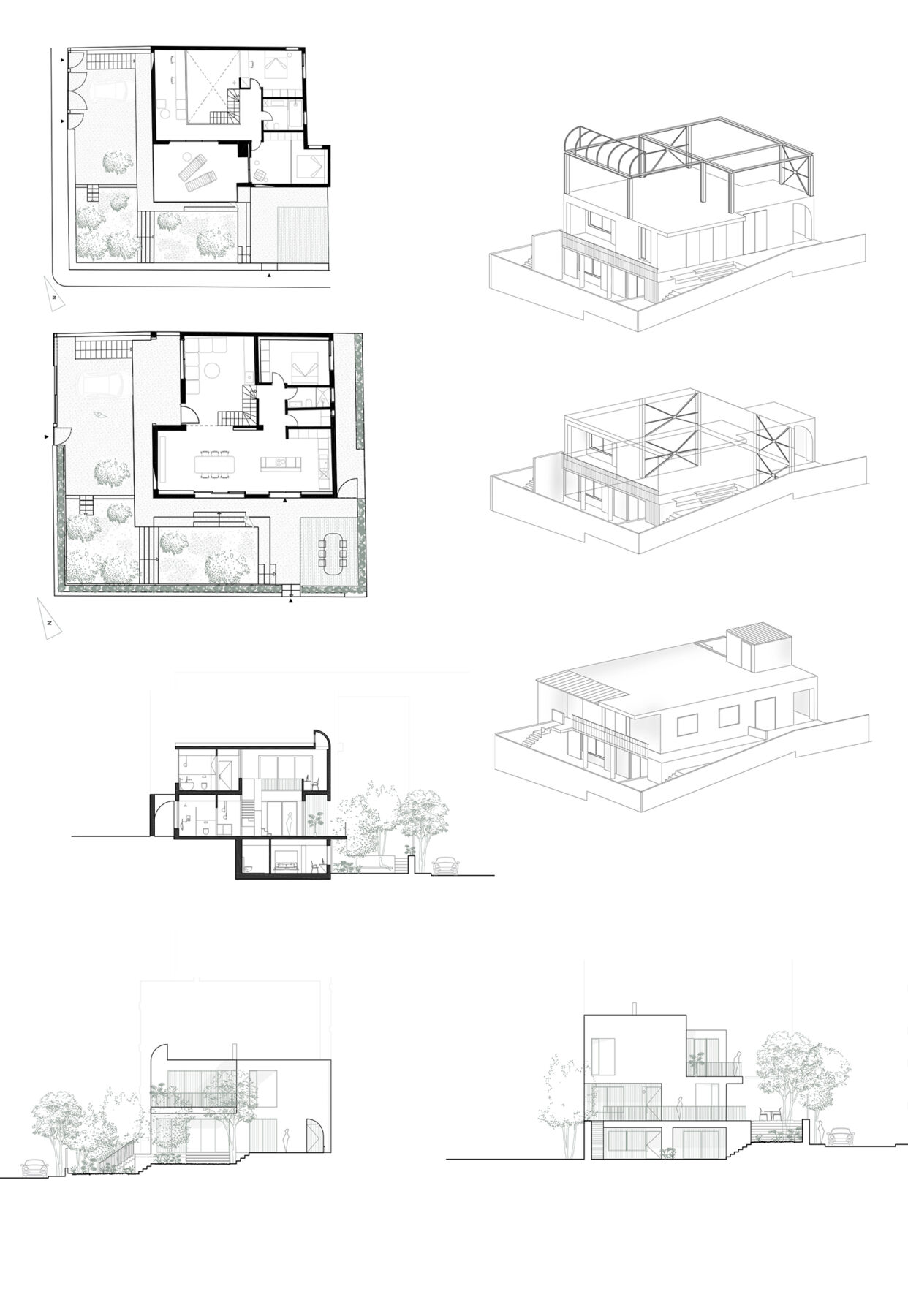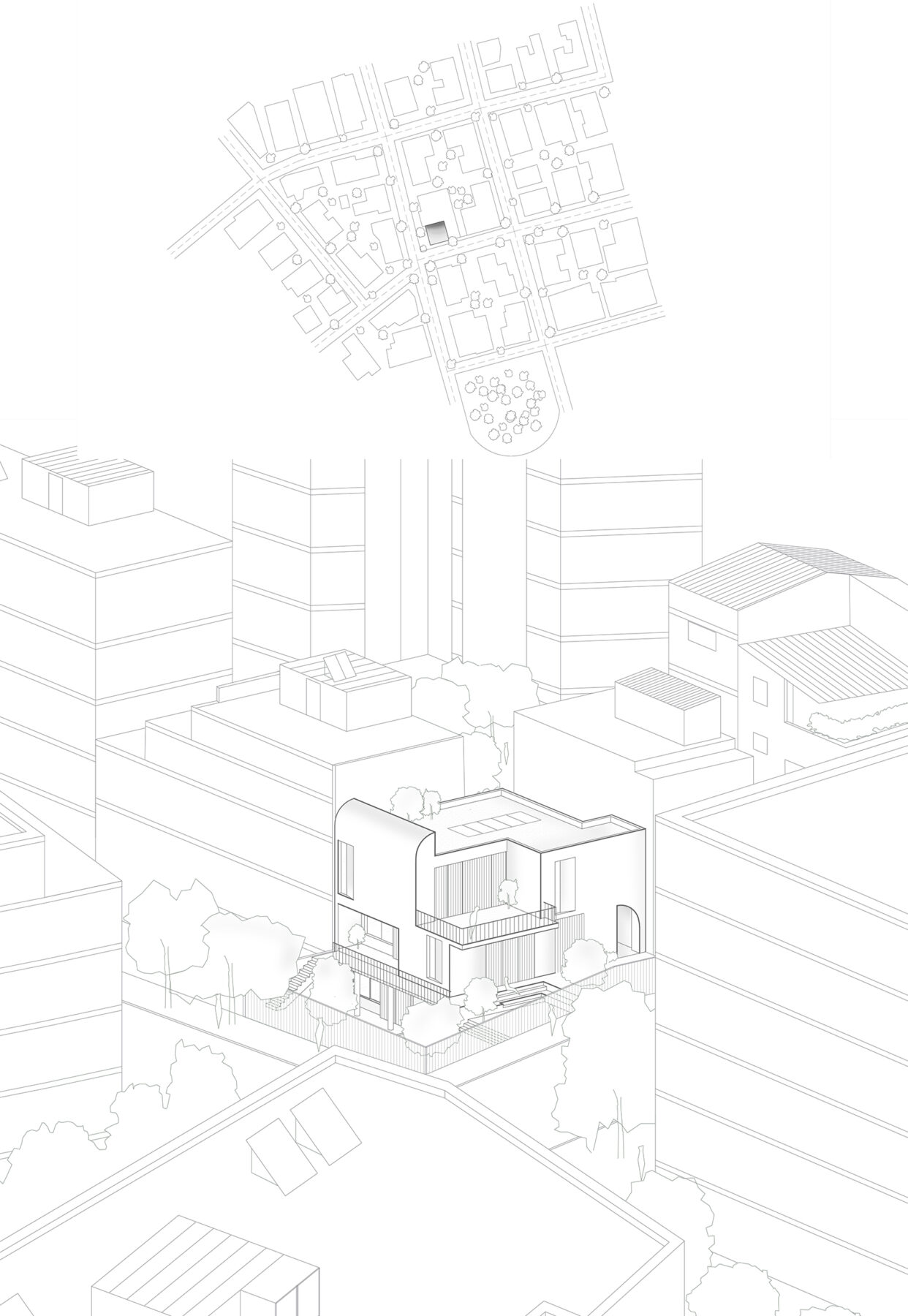The project CASA D by Cometa Architects is about the restructuring and expansion of an existing residence in Cholargos, Athens. The architectural proposal maintains the form of a low-rise building with a garden while intervening in the structure, the layout of the spaces, the openings and the views.
The house is a volumetric exercise of solid faces and punctual openings, nestled in a corner of a residential neighborhood with diverse housing typologies and varying heights.
The decision to keep a low raising building with a garden in a dense urban context is an exercise that’s achieves minimum impact of the new and reuse of the structural core of the old.
This 1960s house has donated its solid concrete structure, its foundations along with the footprint to this new built.
Portions of the slabs are cut to create double-height spaces, and a new steel structure is added on top, connected to the foundations and reinforced for the region’s high seismic activity.
The surrounding buildings to the northwest and southwest rise high with large balconies that compromise the privacy of the house. In response, the house becomes an opaque volume. To introduce light, the volume is cut at its west vertex, creating an exterior oasis at the intersection of two streets where distance to the building opposite is greater, also disrupted by tall trees.
The interior layout of the new volume revolves around this double-height space housing the staircase connecting the living area and kitchen with the bedrooms and a studio topped by a skylight that provides intense diffuse light to the entire house in the mornings.
The living area and kitchen open to the garden, which unfolds on three levels.
During construction, care was taken to preserve the original fruit trees, and new ones were added along with Mediterranean vegetation to provide freshness during the hot days in the city of Athens.
The residence is equipped with a comprehensive and autonomous energy system for domestic hot water and air conditioning, featuring radiant and cooling floor systems and fan coils through aerothermal technology. The system is powered by solar collectors and photovoltaic panels installed on the new flat roof, contributing energy to the municipal grid as well.
Facts & Credits
Title CASA D – Residence with a garden
Typology Architecture, Residence
Location Holargos, Athens, Greece
Status Completed, 2024
Architecture & Interior Design & Landscape Architecture Cometa Architects (Faidra Matziaraki & Victor Gonzalez Marti) & Niki Chronopoulou (Interior Designer – External Partner)
Lead Architect Faidra Matziaraki
Design Team Faidra Matziaraki, Victor Gonzalez Marti, Nicolas de Leon, Alvaro Portoles
Static Study Georgios Tsalikidis
Εlectrical Εngineering Study Agathi Mpalampani, Despoina Georgiadou
Lighting Design Faidra Matziaraki, Victor Gonzalez Marti, Nina Matzari (Luun)
Photography Giorgos Sfakianakis
Text by Faidra Matziaraki
Το έργο CASA D των Cometa Architects αφορά στην αναδιάρθρωση και επέκταση υφιστάμενης κατοικίας στον Χολαργό, Αθήνα. Η αρχιτεκτονική πρόταση διατηρεί την μορφή ενός χαμηλού κτίσματος με κήπο ενώ παρεμβαίνει στην δομή του κελύφους, την διάταξη των χώρων, τα ανοίγματα και τις θεάσεις.
Η κατοικία, ένας όγκος αποτελούμενος από συμπαγείς επιφάνειες και καθωρισμένα ανοίγματα, βρίσκεται φωλιασμένη σε ένα σταυροδρόμι του Χολαργού, μία γειτονιά που καθορίζεται από διαφορετικές τυπολογίες κατοικίας και ποικίλα ύψη. Το έργο αυτό εναντιώνεται στην ιδέα της αντιπαροχής, διατηρώντας τις αρχικές διαστάσεις του κτίσματος και δίνοντας αξία στο πράσινο.
Η απόφαση να διατηρηθεί η μορφή ενός χαμηλού κτιρίου με κήπο σε ένα πυκνό αστικό περιβάλλον είναι ένα εγχείρημα που έχει σκοπό την επαναχρησιμοποίηση του δομικού πυρήνα του παλιού.
Το κτίσμα του 1960 “απορροφάται” προσφέροντας το φέρων οργανισμό, τα θεμέλια και το αποτύπωμά του σε αυτήν τη νέα κατασκευή.
Το κεντρικό μέρος της πλάκας αφαιρείται για να δημιουργηθεί χώρος διπλού ύψους.
Ένας νέος όροφος προστίθεται και όλη η κατασκευή πλαισιώνεται από ενισχυμένο μεταλλικό σκελετό με συνδέσμους δυσκαμψίας για την αντιμετώπιση της υψηλής σεισμικής δραστηριότητας.
Τα κτίρια που ορθώνονται περιμετρικά εκθέτουν την ιδιωτικότητα του σπιτιού. Προς απάντηση, ένας αδιαφανής όγκος, τους γυρνά την πλάτη. Το φως, ωστόσο διαπέρνα άπλετο τον όγκο από τη νοτιοδυτική του όψη, μέσω ενός γωνιακού ανοίγματος που προστατεύεται από μεταλλικά σκίαστρα αλλά και δέντρα.
Η εσωτερική διάταξη περιστρέφεται γύρω από τον χώρο διπλού ύψους ο οποίος συνδέει τον κοινόχρηστο χώρο και την κουζίνα με τα υπνοδωμάτια και το στούντιο, χώρο που κορυφώνεται σε έναν φεγγίτη ο οποίος παρέχει έντονο διάχυτο φως σε ολόκληρο το σπίτι.
Το καθιστικό και η κουζίνα ανοίγονται προς τον κήπο, ο οποίος αναπτύσσεται σε τρία επίπεδα.
Κατά τη διάρκεια της κατασκευής, λήφθηκε μέριμνα για τη διατήρηση των δέντρων ενώ προστέθηκαν καινούργια για να παρέχουν δροσιά τις ζεστές ημέρες.
Η κατοικία είναι εξοπλισμένη με αυτόνομο σύστημα θέρμανσης (για ζεστό νερό και κλιματισμό), περιλαμβάνοντας ενδοδαπέδια ψύξη και θέρμανση μέσω αεροθερμικής τεχνολογίας. Το σύστημα τροφοδοτείται από ηλιακούς συλλέκτες και φωτοβολταϊκά πάνελ που είναι εγκατεστημένα στη νέα επίπεδη στέγη.
Drawings
Στοιχεία έργου
Τίτλος CASA D – Κατοικία με κήπο
Τυπολογία Αρχιτεκτονική, Κατοικία
Τοποθεσία Χολαργός, Αθήνα, Αττική
Κατάσταση Ολοκληρωμένη, 2024
Αρχιτεκτονική, Σχεδιασμός Εσωτερικού χώρου & Σχεδιασμός Τοπίου Cometa Architects (Φαίδρα Ματζιαράκη & Victor Gonzalez Marti) & Νίκη Χρονοπούλου (Εξωτερικος Συνεργάτης – Interior Designer)
Επικεφαλής αρχιτέκτονας Φαίδρα Ματζιαράκη
Ομάδα Μελέτης Φαίδρα Ματζιαράκη, Victor Gonzalez Marti, Nicolas de Leon, Alvaro Portoles
Στατική μελέτη Γεώργιος Τσαλικίδης
Η/Μ μελέτη Αγαθή Μπαλαμπάνη, Δέσποινα Γεωργιάδου
Μελέτη φωτισμού Φαίδρα Ματζιαράκη, Victor Gonzalez Marti , Νίνα Μάτζαρη (Luun)
Φωτογραφία Γιώργος Σφακιανάκης
Κείμενο από την Φαίδρα Ματζιαράκη
READ ALSO: Περιπλανήσεις στο παρελθόν - Λεόντειος Σχολή Αθηνών | από Office 81
