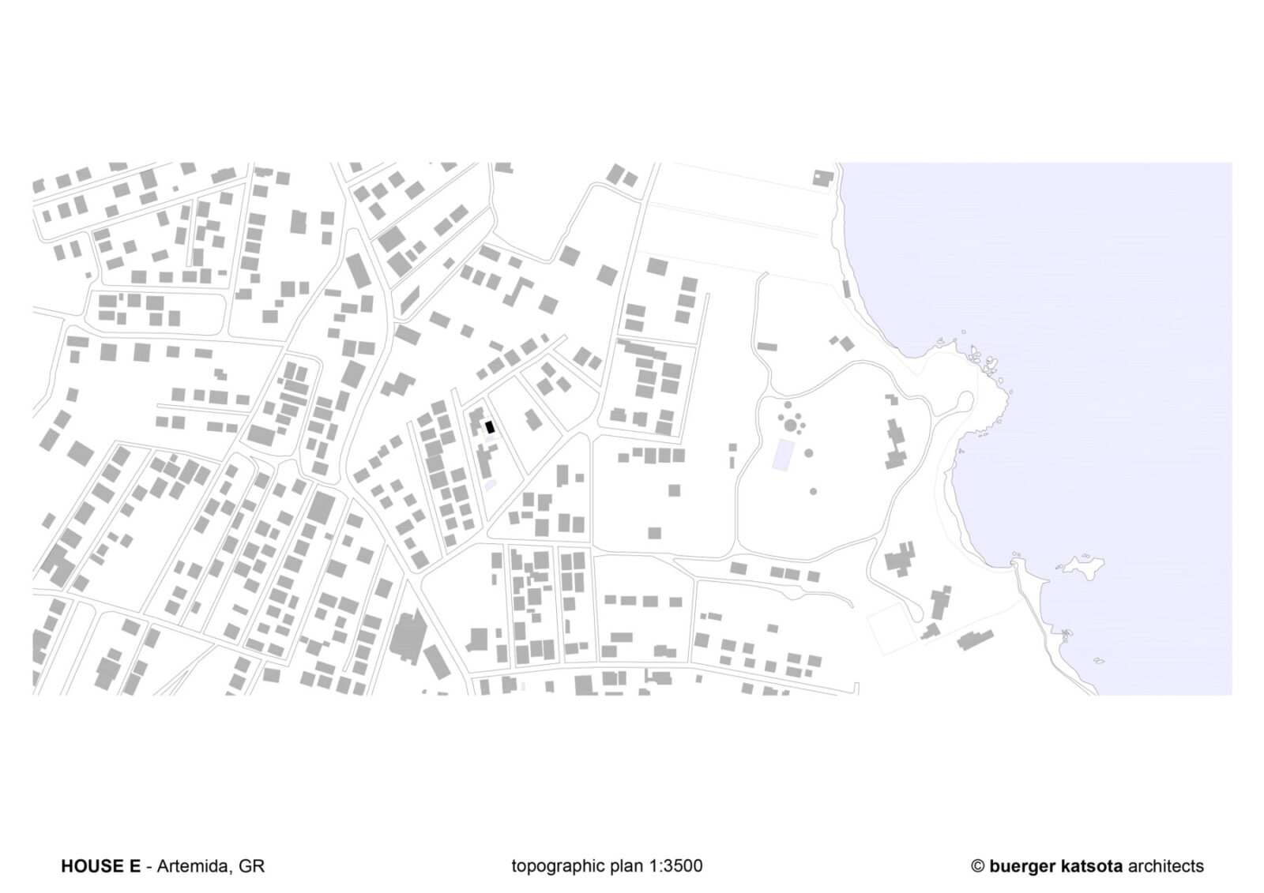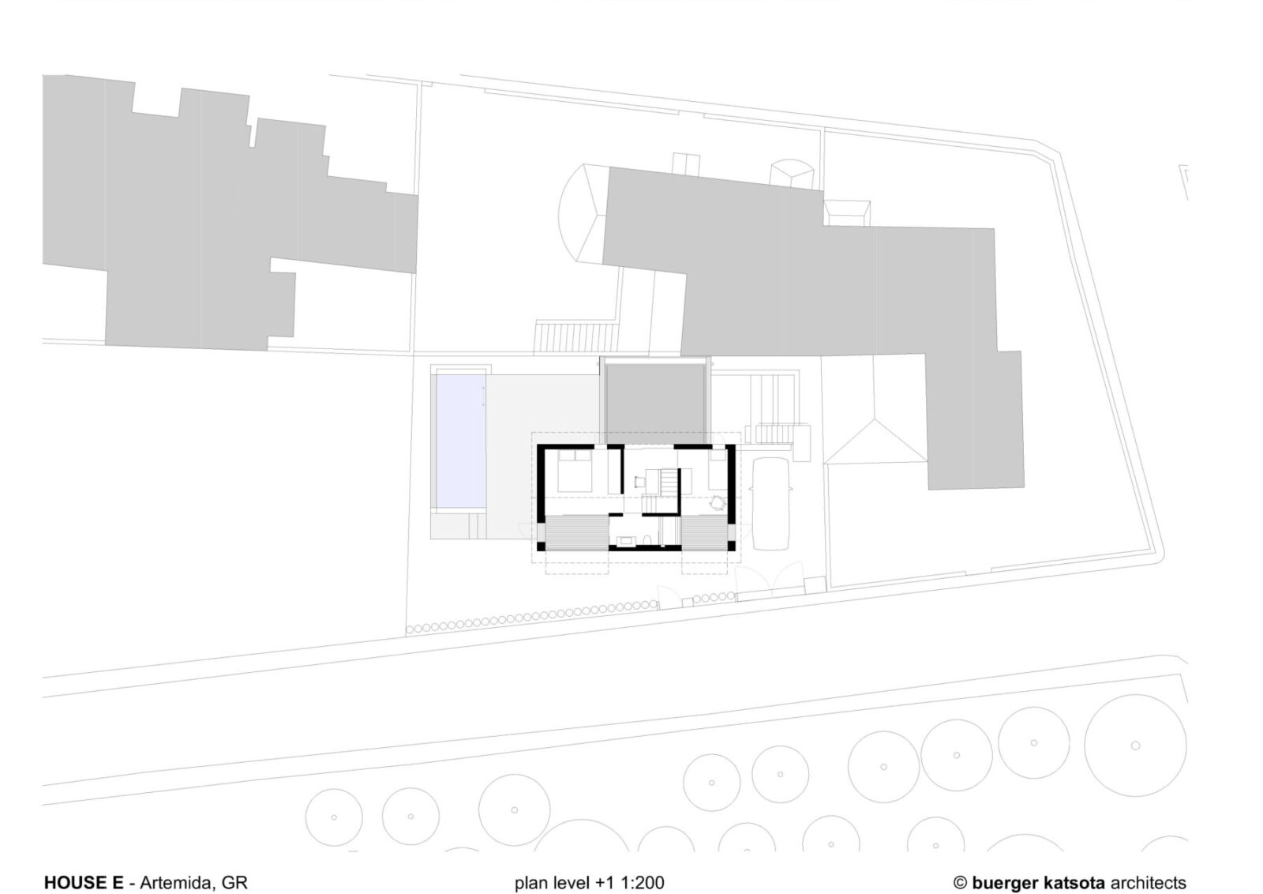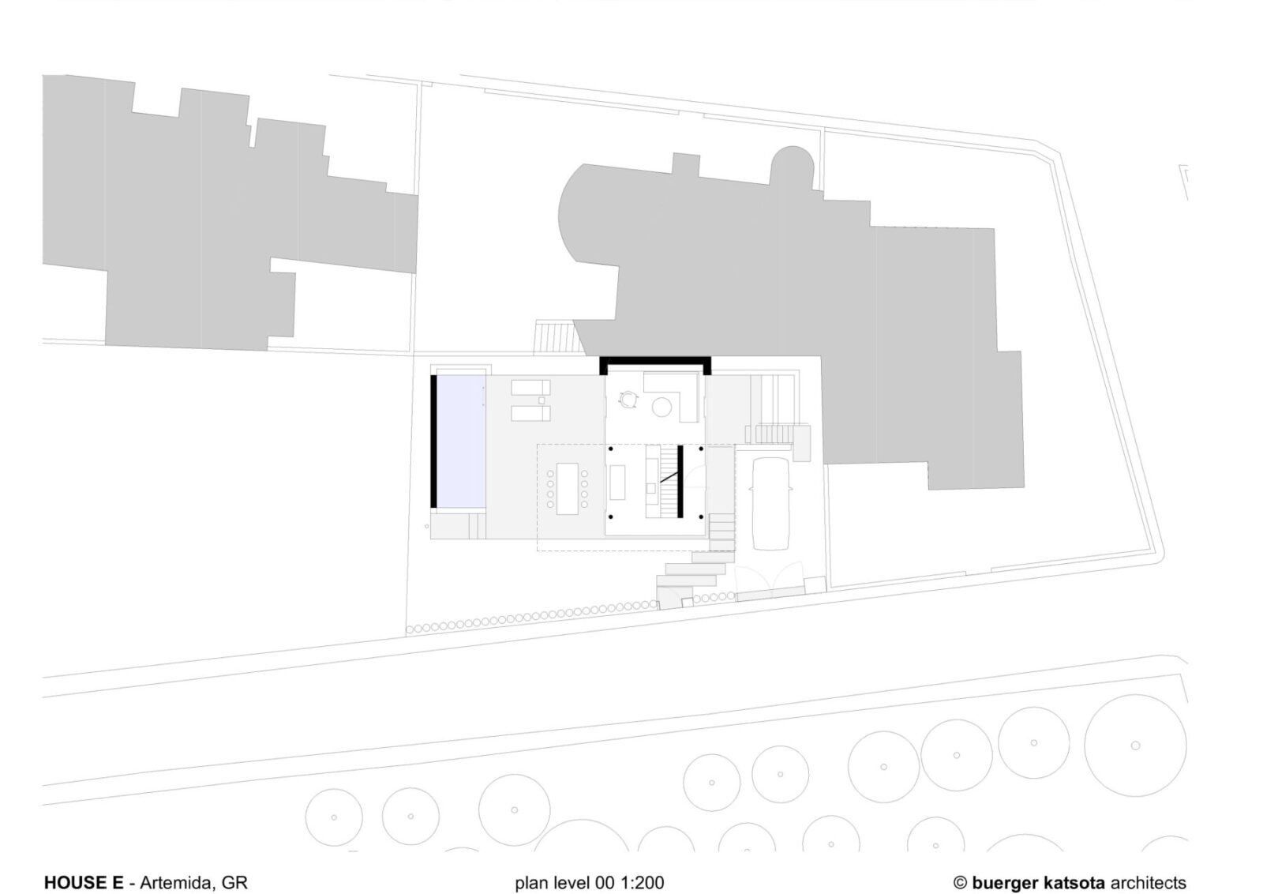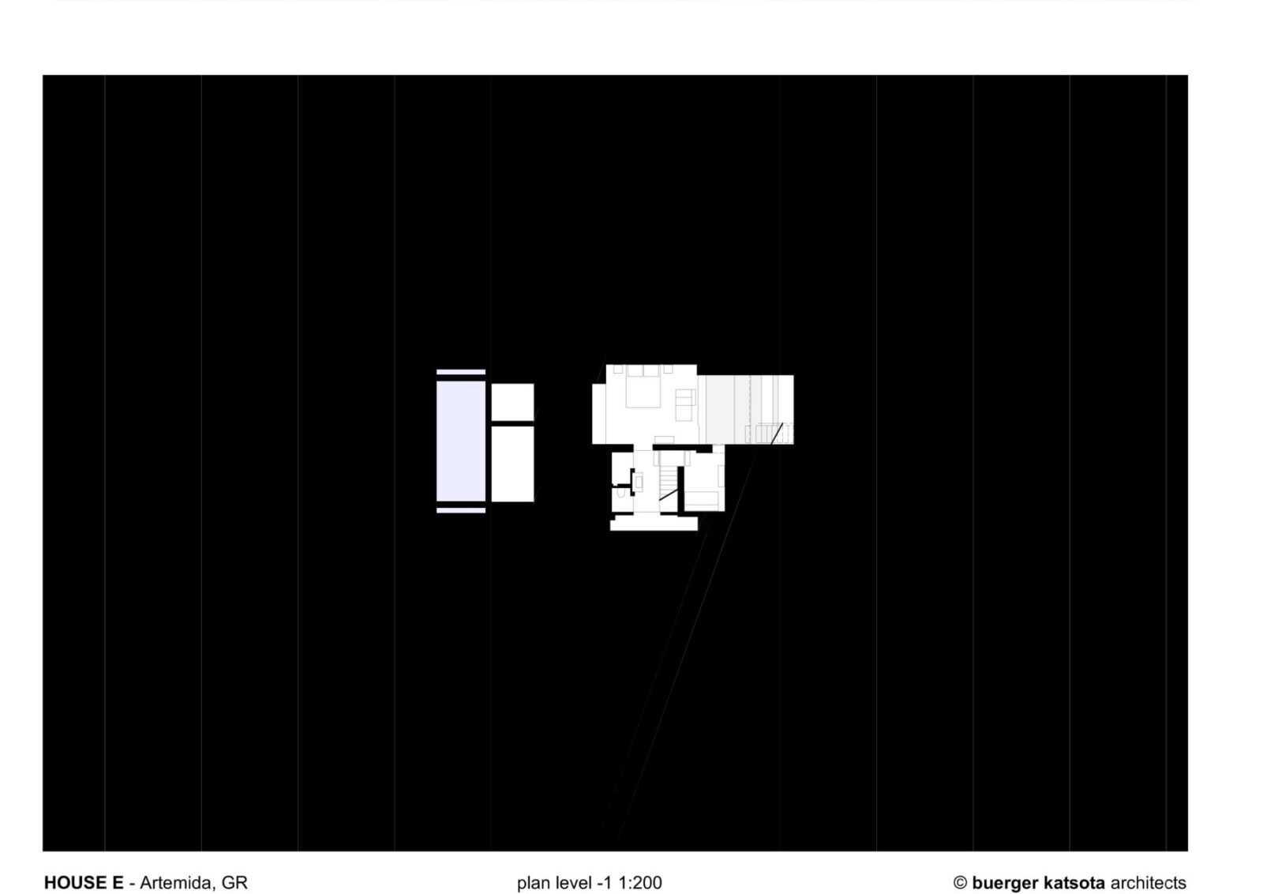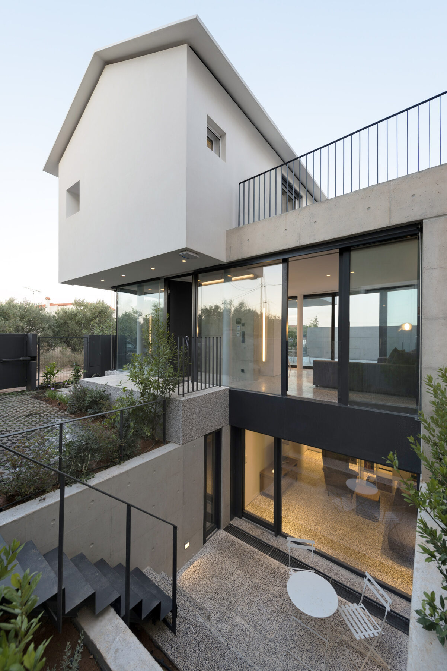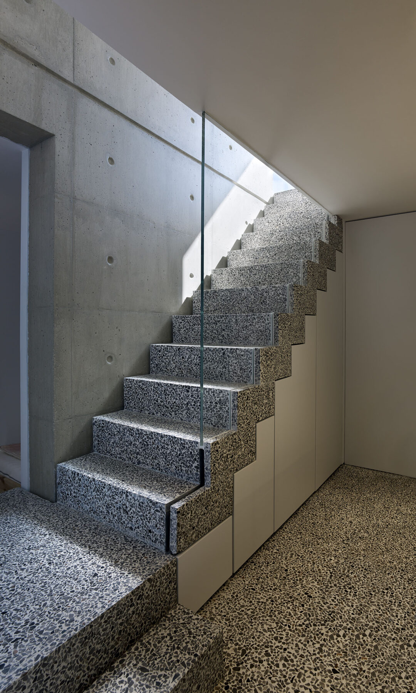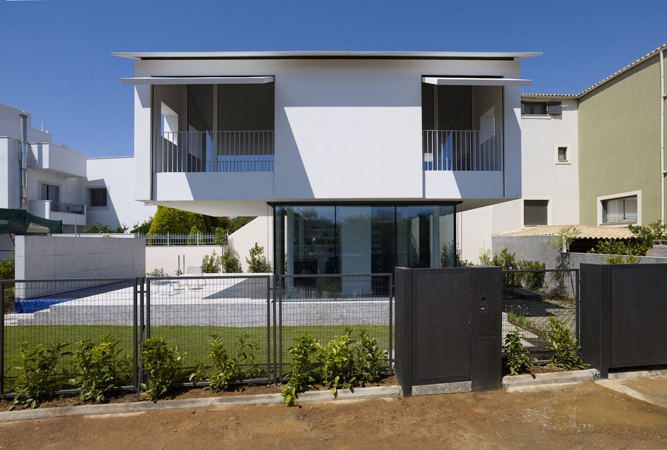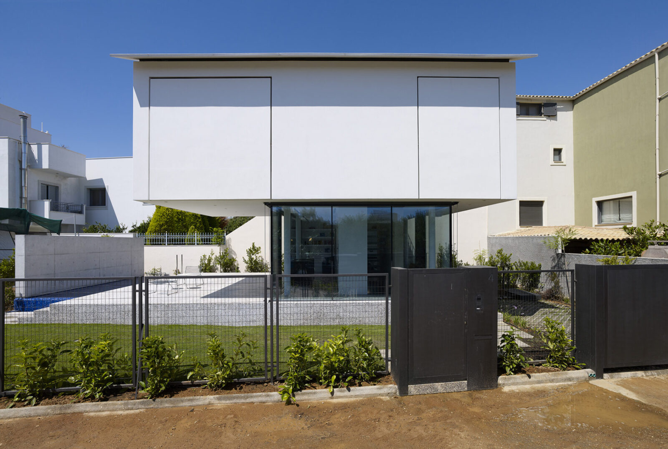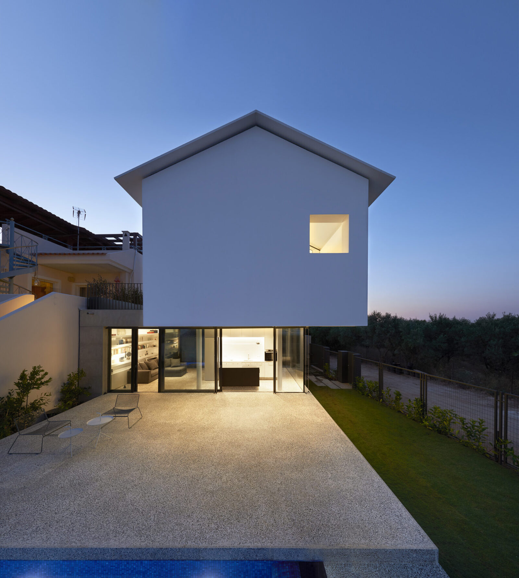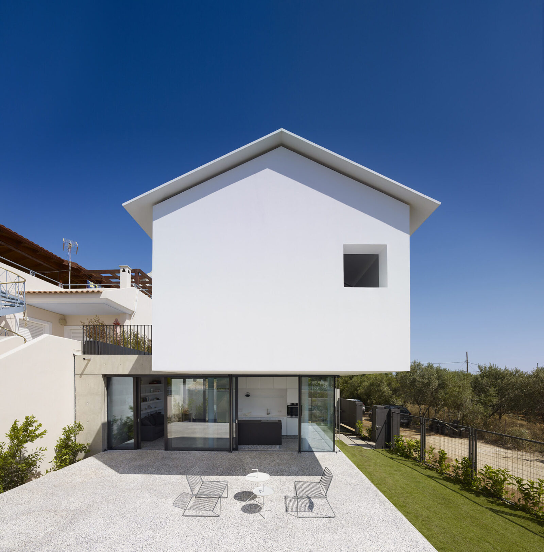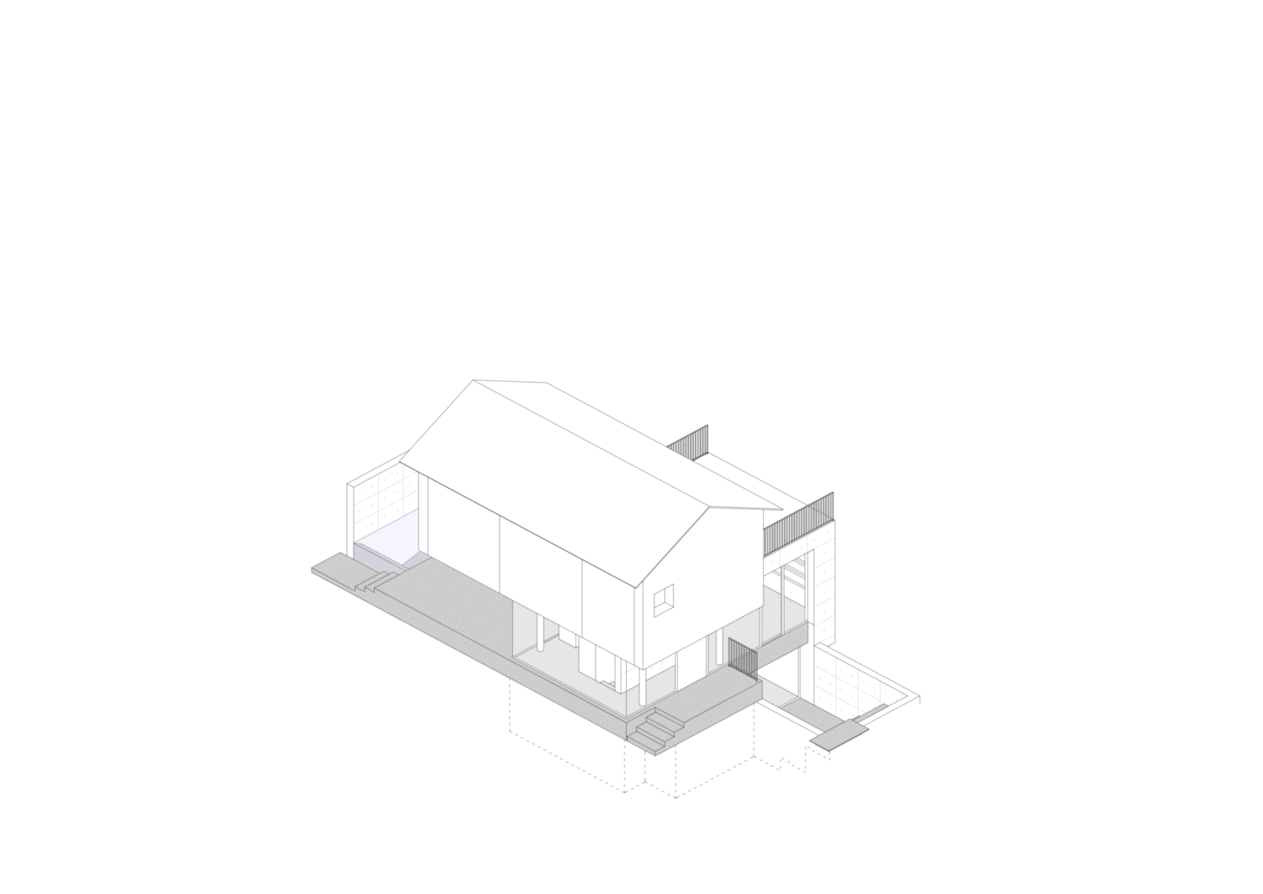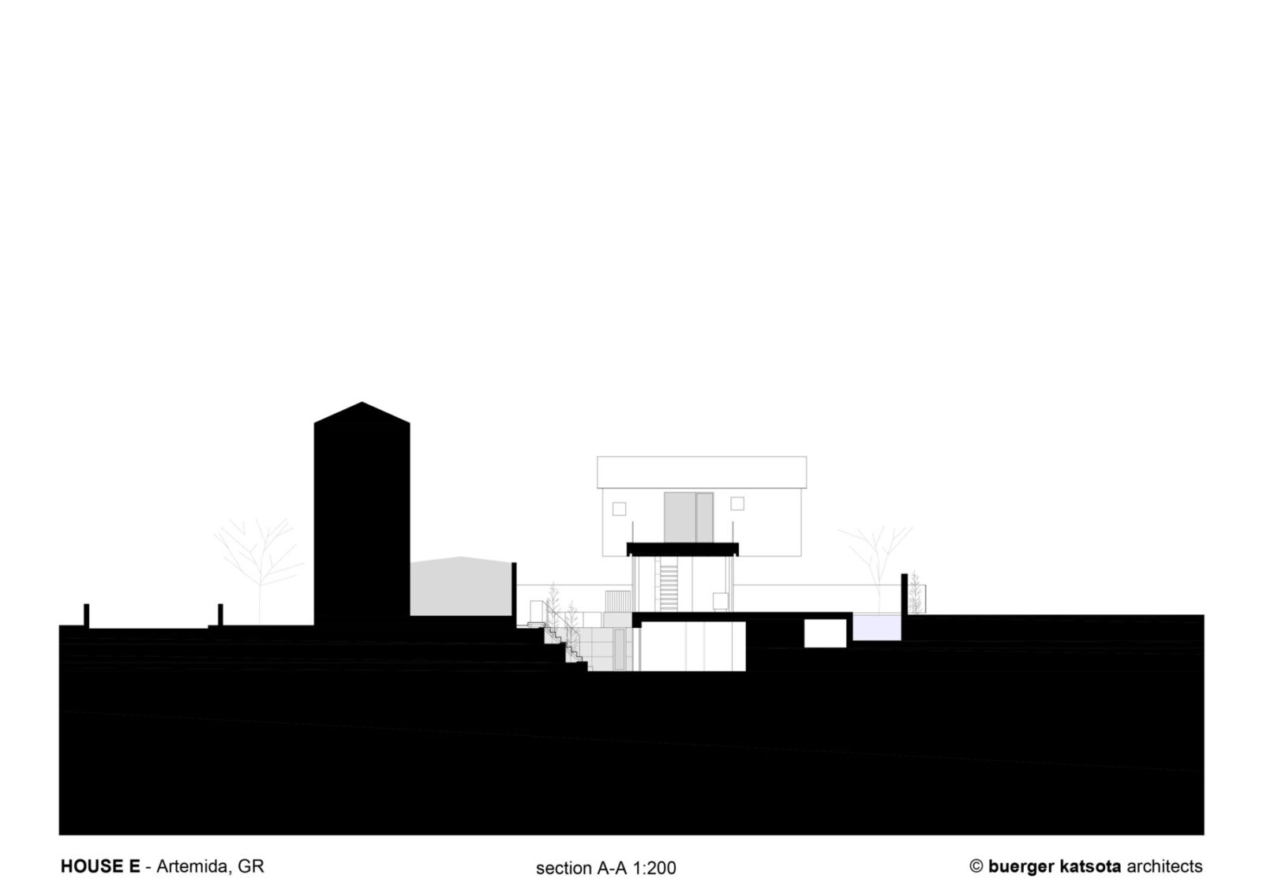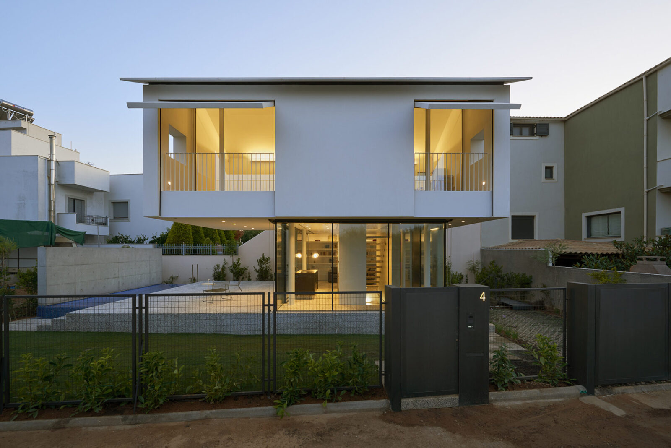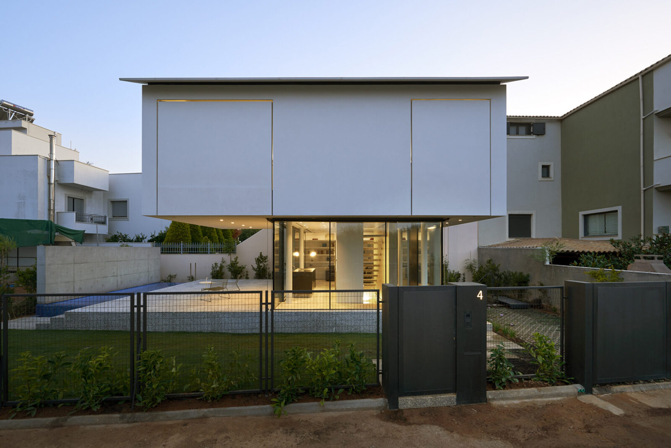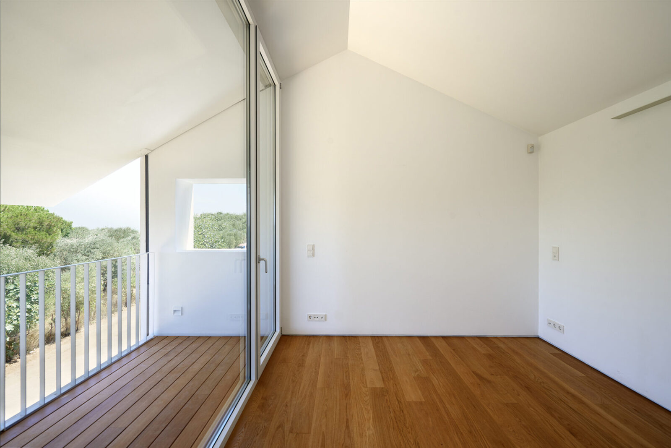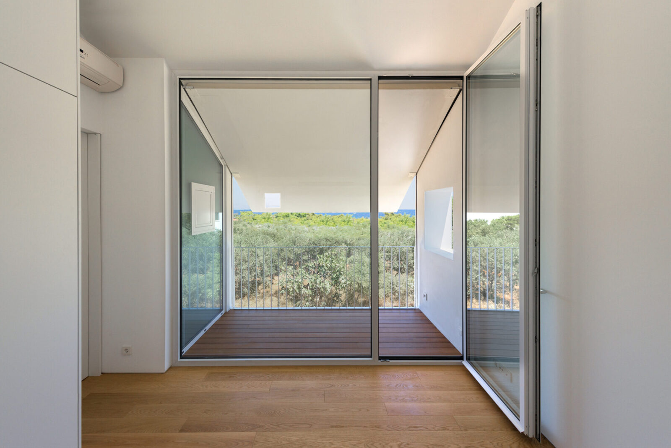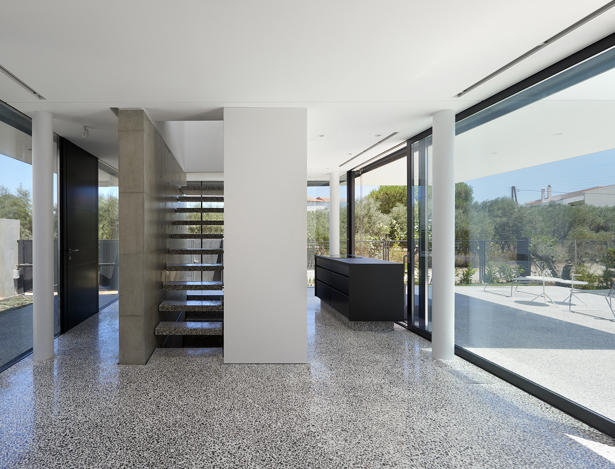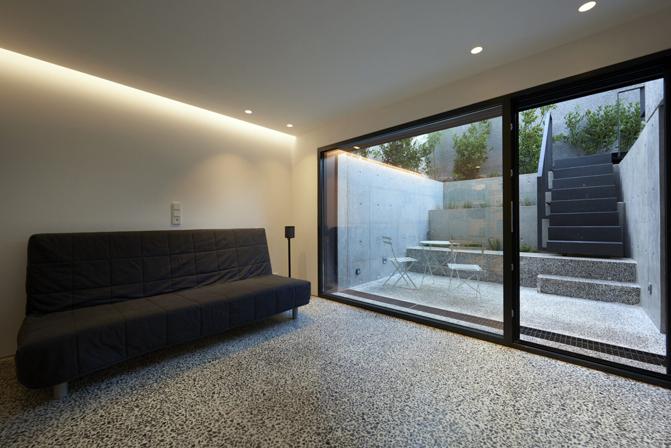In the area of Artemis, Attica, buerger katsota architects office undertook the creation of a new two-storey house. The architectural design is inspired by its holiday character, the ephemeral nature of the habitation for which it is intended and its seaside location. It was also important to ensure the privacy of residents from nearby neighbours.
The functions of the dwelling are broken down into two volumes that are placed at a right angle to each other, on a concrete podium. The volume of the ground floor hosts the living quarters, while the white one with the gabled roof, which seemingly hovers above it, includes the most private spaces of the bedrooms. The composite construction attempts to leave the minimum imprint on the small plot.
-text by the architects
The small house, located at the third row from the shore of the haphazardly and densely built coastal suburb of Artemis, Attica, critically responds to and conceptualises its context.
The building aims at redefining the ‘ephemeral’ and flexible nature of living close to the coast, by achieving comfortable and high quality indoor and outdoor living spaces and revealing selected views to the sea while screening off its residents’ privacy from the close neighbours.
Upon an expressed concrete base, the volume of a two-storey building is broken into two -volumetrically and materially different volumes- placed at right angles to each other. The white, seemingly floating pitched-roof volume with its cantilevers, delineates a generous open plan ground floor space for easy indoor and outdoor living within the garden enclosure.
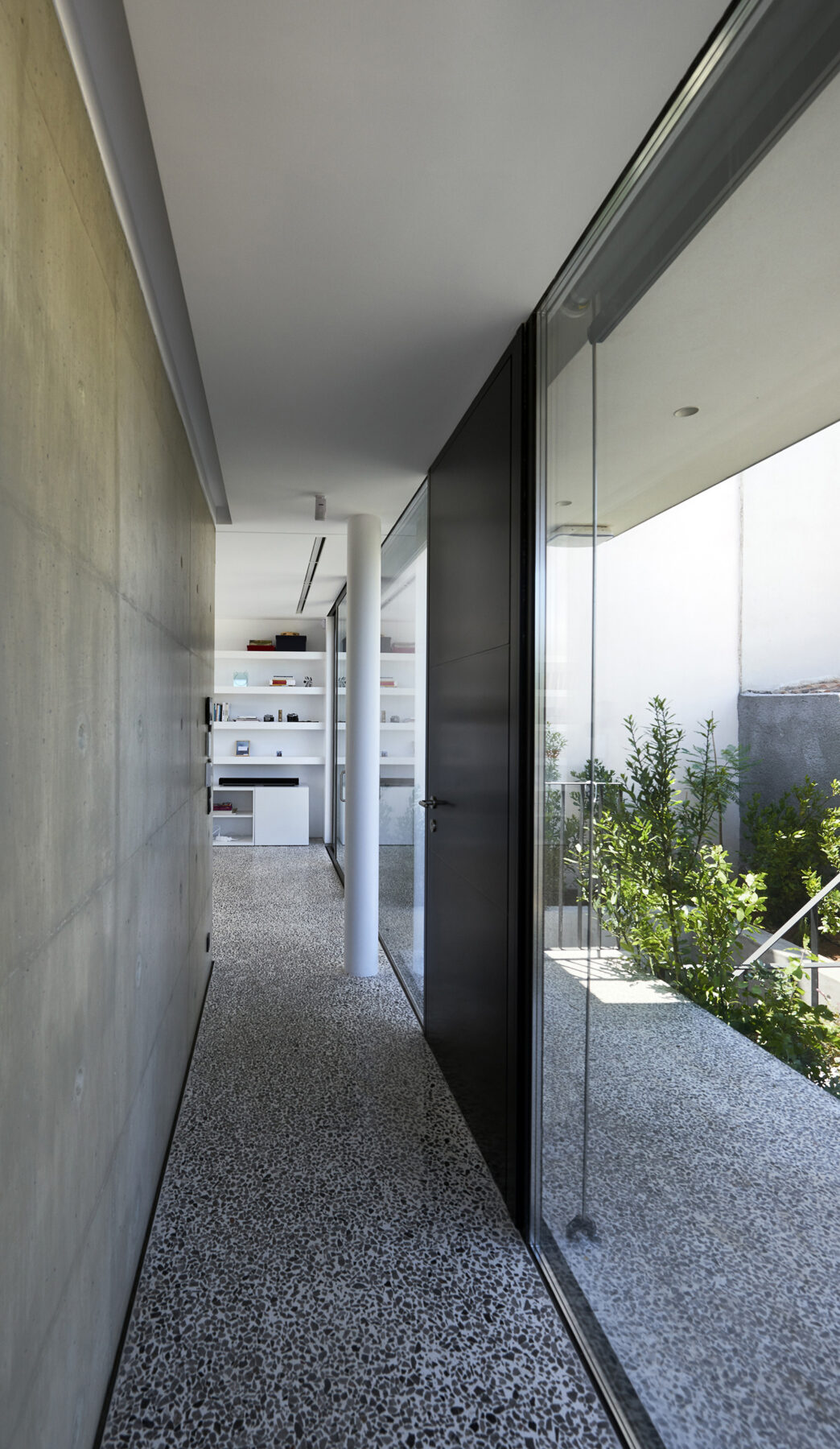
The upper volume provides two impressive high ceiling bedrooms and a bathroom organised around a stairwell / study. On the party wall side, a protected terrace becomes an open-air ‘room’, the outdoor extension to the stairwell. The bedrooms have access to two private loggias with the bathroom placed in their in-between.
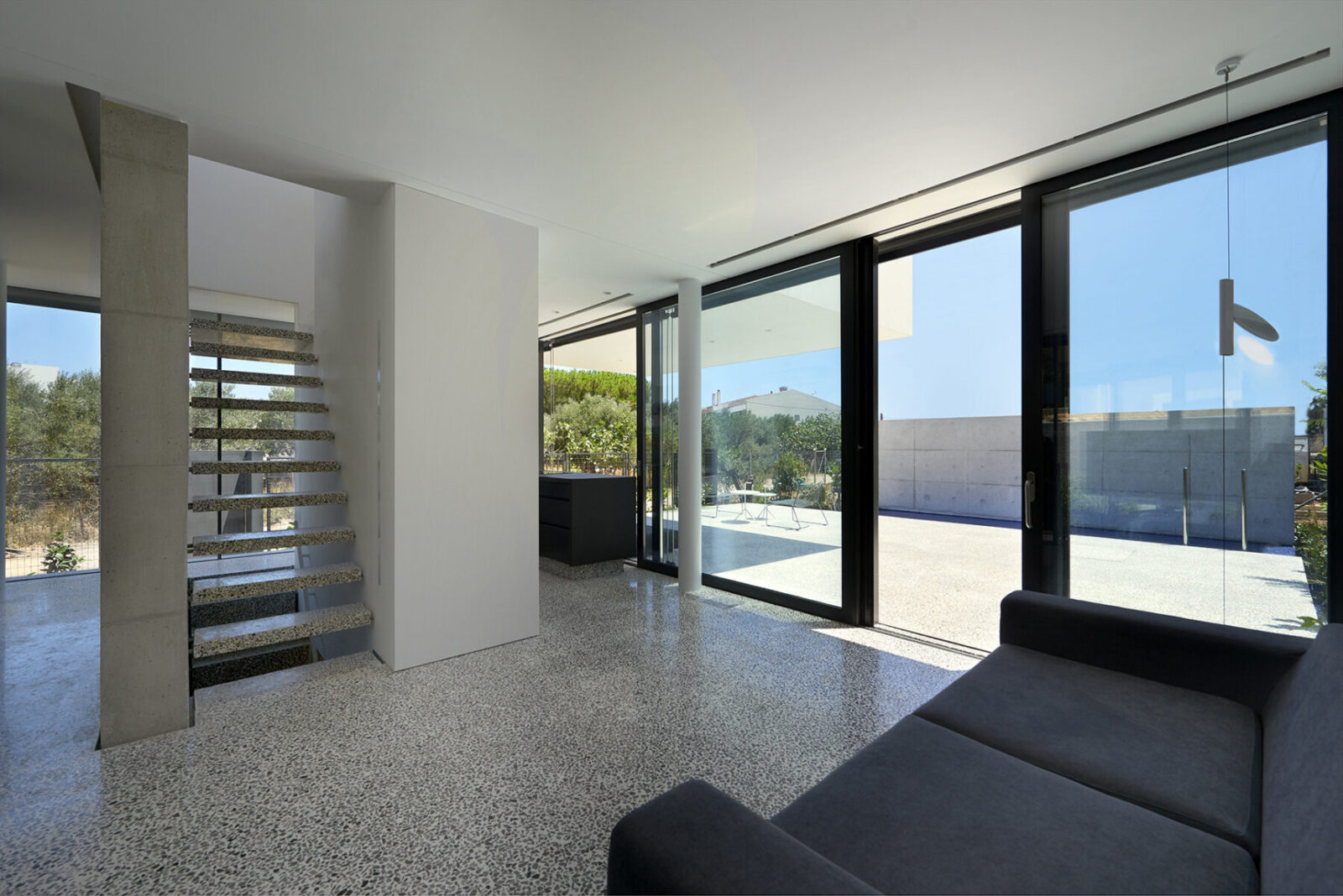
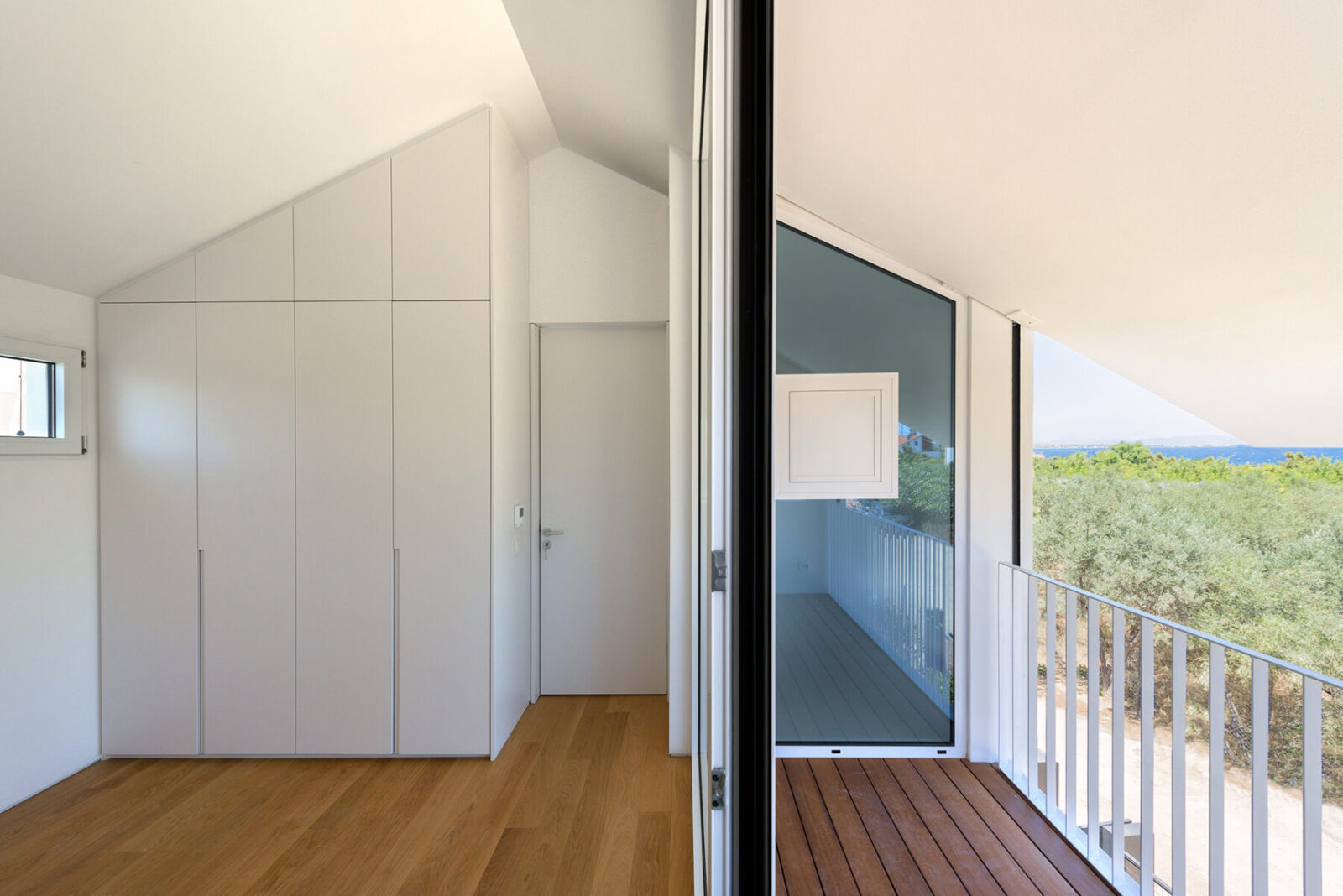
In terms of construction, the building is a composite construction with the minimum footprint on the small plot.
Τhe basement and ground floors are concrete. The ground floor dissolves to the minimum building elements -two, fair-faced concrete shear walls and four slender steel columns- to achieve maximum spatial flexibility and visual continuity with the garden.
The first floor slab is a combination of two cantilevering steel beams with a solid 10cm thick concrete slab. The upper volume and its pitched roof are constructed as a lightweight steel system of columns and roof beams.
Credits & Details
project title House Ε
project description compact living by the coast
category residential
location Artemida, Attica, Greece
built area 95 m²
design team Stephan Buerger, Demetra Katsota, Georgios Kourakos, Klelia Siska, Myrto Tsarouchi
consultants P. Panagiotopoulos & Associates (structural engineering) Clima Therma, D.P. Kryfos & Associates (m/e engineering)
model Taras Diachun
general contractor ACRM S.A.
photographs Yiorgis Yerolymbos
client private
design year 2016
completion year 2019
Στην περιοχή της Αρτέμιδος, Αττικής το γραφείο buerger katsota architects ανέλαβε τη δημιουργία μιας νέας διώροφης κατοικίας. Ο αρχιτεκτονικός σχεδιασμός, εμπνέεται από τον παραθεριστικό χαρακτήρα της, την εφήμερη φύση της κατοίκισης για την οποία προορίζεται και την παραθαλάσσια τοποθεσία της. Σημαντική ήταν επίσης η διασφάλιση της ιδιωτικότητας των κατοίκων από τους κοντινούς γείτονες.
Οι λειτουργίες της κατοικίας διασπώνται σε δύο όγκους που τοποθετούνται σε ορθή γωνία μεταξύ τους, πάνω σε βάθρο από σκυρόδεμα. Ο όγκος του ισογείου φιλοξενεί τους χώρους διημέρευσης, ενώ ο λευκός με τη δίρριχτη στέγη, που φαινομενικά αιωρείται πάνω από αυτόν, περιλαμβάνει τους πιο ιδιωτικούς χώρους των υπνοδωματίων. Η σύμμικτη κατασκευή, επιχειρεί να αφήσει το ελάχιστο αποτύπωμα στο μικρό οικόπεδο.
-text by the architects
Στην τρίτη σειρά από την ακτή του πυκνοκατοικημένου, προαστίου της Αρτέμιδος Αττικής, το μικρό σπίτι ανταποκρίνεται κριτικά και συνάμα αντιλαμβάνεται εννοιολογικά το ‘πλαίσιο’ του.
Το κτήριο στοχεύει στον επαναπροσδιορισμό της εφήμερης και ευέλικτης φύσης της κατοίκισης κοντά στην ακτή, στην εξασφάλιση άνετων και υψηλής ποιότητας εσωτερικών και εξωτερικών χώρων διαβίωσης, στην αποκάλυψη επιλεγμένων απόψεων προς τη θάλασσα και στη διασφάλιση της ιδιωτικότητας των κατοίκων από τους κοντινούς γείτονες.
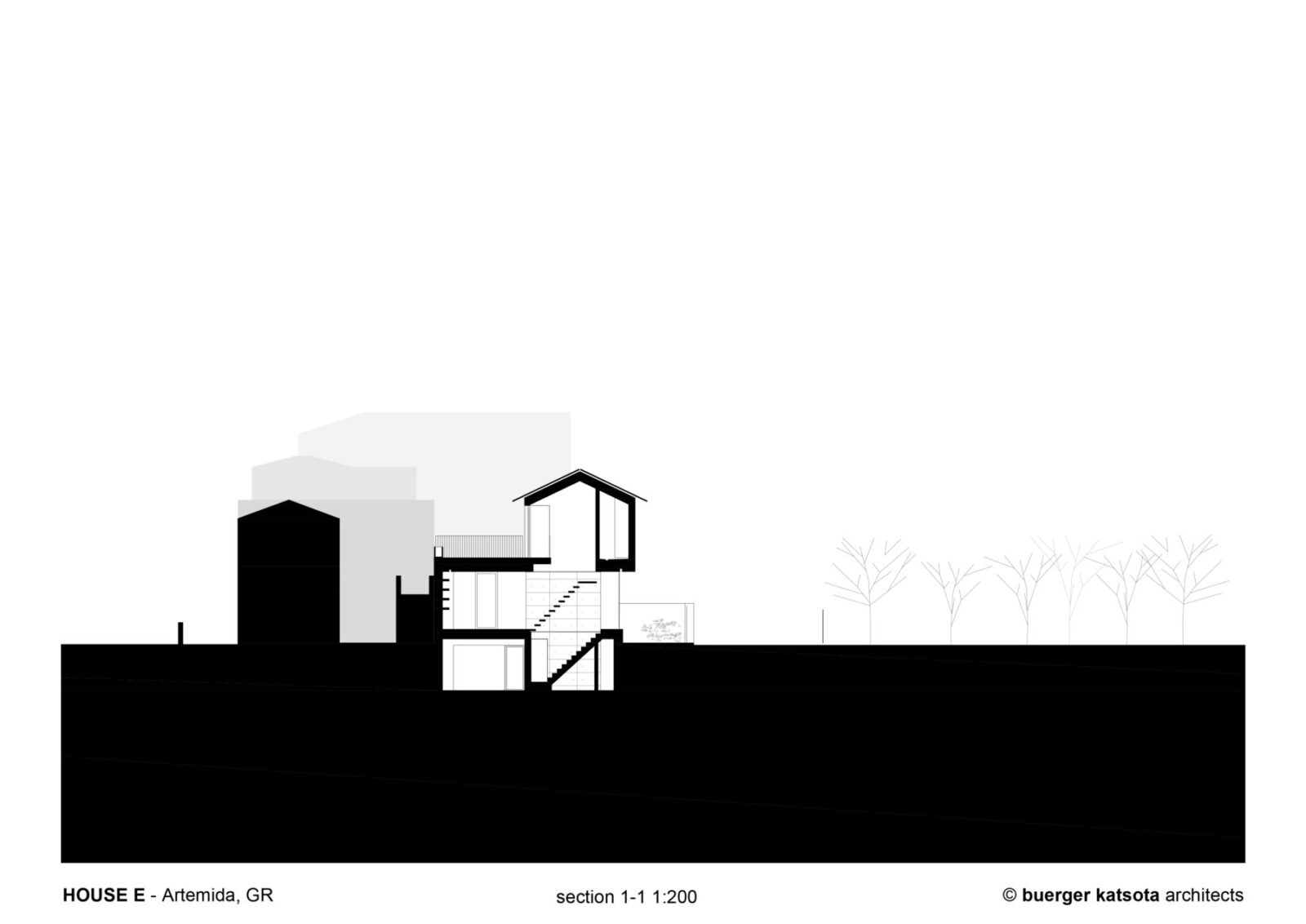
Πάνω σε μια εκφρασμένη σκυρόδετη βάση, ο διώροφος όγκος του κτηρίου διασπάται σε δύο διαφορετικούς όγκους τοποθετημένους σε ορθή γωνία μεταξύ τους. Ο λευκός, φαινομενικά αιωρούμενος όγκος με τη δίρριχτη στέγη, σκιαγραφεί κάτω από προβόλους έναν ισόγειο άνετο, ενιαίο χώρο για εσωτερική και υπαίθρια κατοίκιση εντός των ορίων του κήπου.
Ο αιωρούμενος όγκος εξασφαλίζει δυο εντυπωσιακά ψηλούς χώρους υπνοδωματίων και ένα λουτρό, οργανωμένους γύρω από ένα φωτεινό χώρο κλιμακοστασίου – γραφείου. Στην πλευρά του μεσοτοιχίας, ένα δώμα συνιστά ένα υπαίθριο δωμάτιο προέκταση του κλιμακοστασίου – γραφείου. Τα υπνοδωμάτια έχουν πρόσβαση σε δύο λότζιες με το λουτρό στο ενδιάμεσό τους.
Όσον αφορά στη δομή, το κτήριο είναι μια σύμμικτη κατασκευή με το ελάχιστο αποτύπωμα στο μικρό οικόπεδο. Το υπόγειο και το ισόγειο είναι από σκυρόδεμα. Το ισόγειο ‘διαλύεται’ στα ελάχιστα δομικά στοιχεία -δύο σκυρόδετα στοιχεία και τέσσερις λεπτούς χαλύβδινους στύλους- για την επίτευξη μέγιστης χωρικής ευελιξίας και οπτικής συνέχειας με τον κήπο. Η πλάκα του ορόφου είναι συνδυασμός δύο χαλύβδινων εν προβόλω δοκών και πλάκας σκυροδέματος πάχους 10cm. Ο άνω όγκος και η κεκλιμένη στέγη του είναι κατασκευασμένοι ως ελαφρύ σύστημα χαλύβδινων στύλων και δοκών.
Στοιχεία έργου:
μελέτη Κατοικία E
περιγραφή έργου ελάχιστη κατοίκιση κοντά στην ακτή
κατηγορία έργου κατοικία
τοποθεσία Αρτέμιδα, Αττική, Ελλάδα
συνολική επιφάνεια 95 m²
ομάδα μελέτης Stephan Buerger, Δήμητρα Κατσώτα, Γεώργιος Κουράκος, Κλέλια Σίσκα, Μυρτώ Τσαρούχη
σύμβουλοι Π. Παναγιωτόπουλος, Παναγιωτόπουλος & Συνεργάτες (στατική μελέτη) Clima Therma, Δ.Π. Κρυφός & Συνεργάτες (η/μ μελέτη)
πρόπλασμα Taras Diachun
γενικός εργολάβος ACRM Α.Ε.
φωτογραφίες Γιώργης Γερόλυμπος
κύριος του έργου ιδιώτης
χρονολογία μελέτης 2016
χρονολογία αποπεράτωσης 2019
READ ALSO: Global Brigades polyclinic for vulnerable populations in Metaxourgeio Square, Athens | That Studio
