Melbourne is flat, with very low density. There are few topographical or spatial constraints to force houses to have a small footprint while stacking rooms and spaces above. In cities like Tokyo, London and Amsterdam living vertically is a way of life that generates unique housing while also making the most of a densely packed urban condition. In greater Melbourne space is readily available and flat which has led to predominately wide flat single storey homes, and furthermore has led to Australia having the largest houses in the world. But what if we introduce a footprint restriction where one need not exist? What if we build a tall thin structure that maximizes the small back yard. We produce spaces that, though familiar in many parts of the world, are unfamiliar in Australia; tall, tight cavernous spaces with light cascading from above.
Graphic…
We have an exposed cedar wall on the boundary. Tagging is to be expected on almost any exposed wall around Melbourne. Most tagging is drawn with black spray paint. To combat this we introduced a black graphic to the facade that either makes the black tag invisible or alternatively can be quickly painted over to discourage additional tagging. The graphic used is the child like image of a suburban home. Here we see the overlap of two distinct approaches to the single family house; the stereotypical Australian home overlaid on the import.
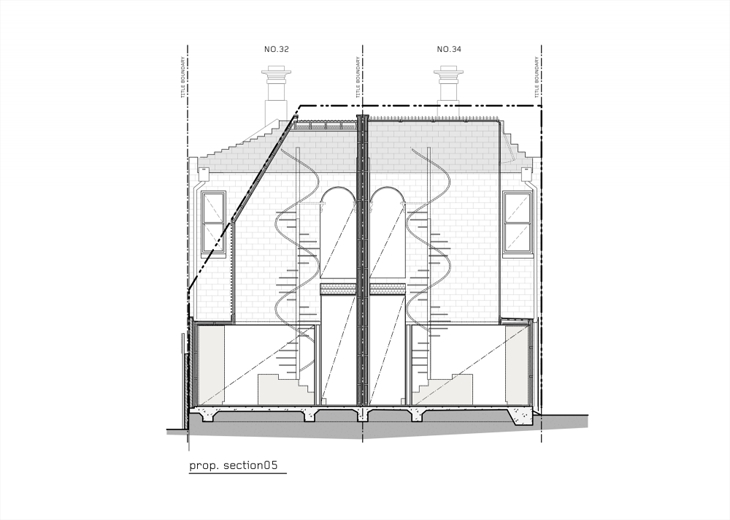 SECTIONS (C) ANDREW MAYNARD ARCHITECTS
SECTIONS (C) ANDREW MAYNARD ARCHITECTS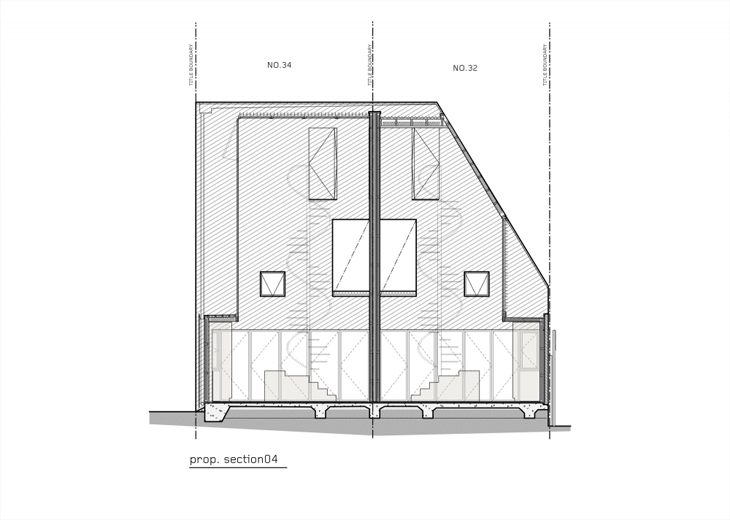 SECTIONS (C) ANDREW MAYNARD ARCHITECTS
SECTIONS (C) ANDREW MAYNARD ARCHITECTS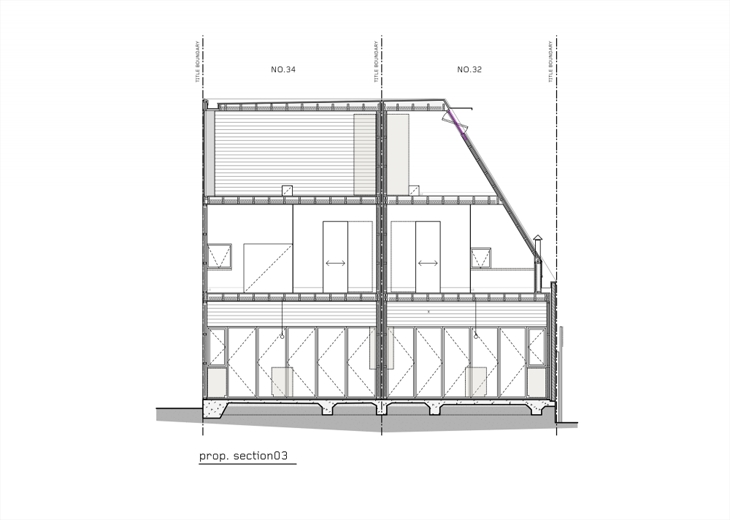 SECTIONS (C) ANDREW MAYNARD ARCHITECTS
SECTIONS (C) ANDREW MAYNARD ARCHITECTS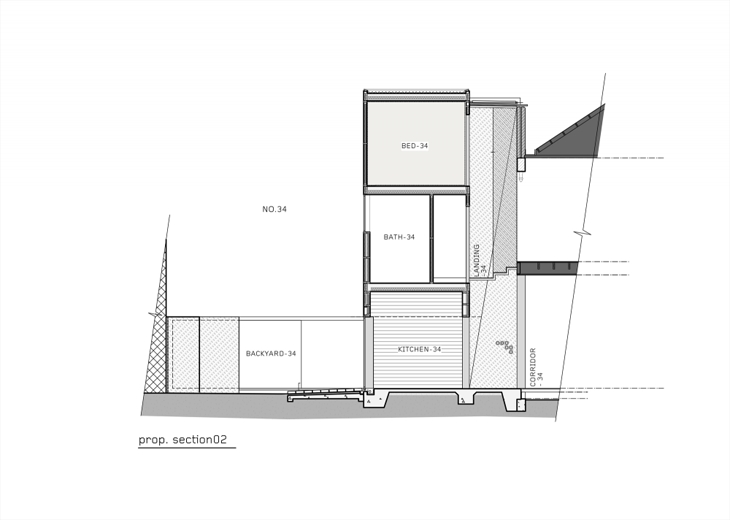 SECTIONS (C) ANDREW MAYNARD ARCHITECTS
SECTIONS (C) ANDREW MAYNARD ARCHITECTS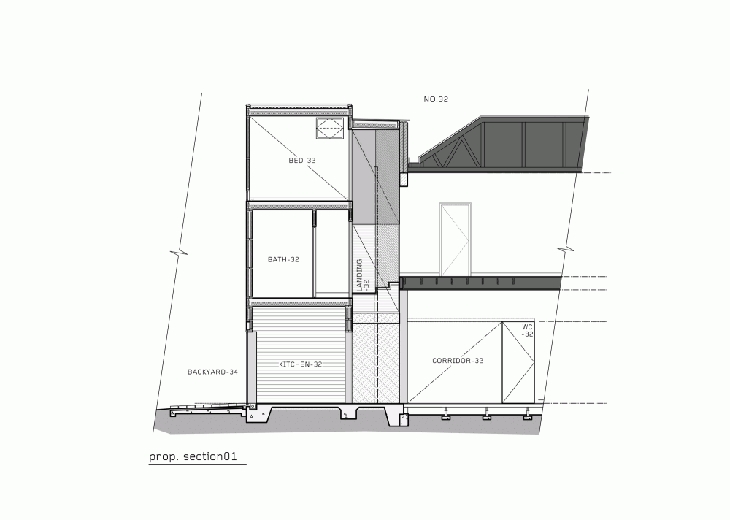 SECTIONS (C) ANDREW MAYNARD ARCHITECTS
SECTIONS (C) ANDREW MAYNARD ARCHITECTS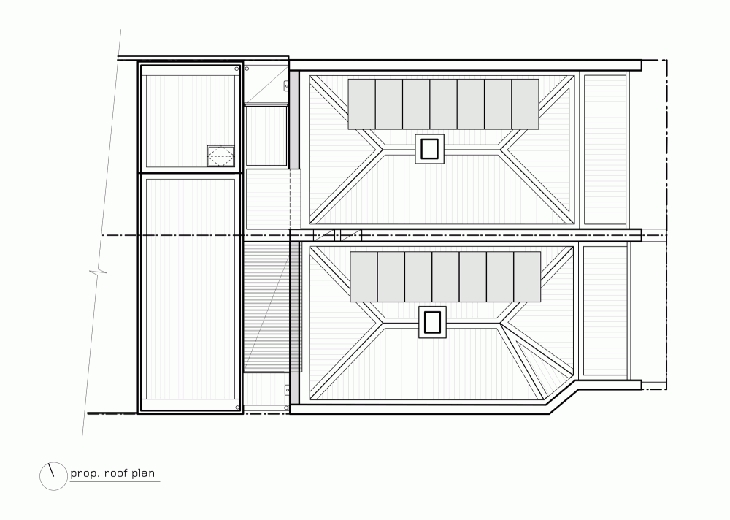 PLAN (C) ANDREW MAYNARD ARCHITECTS
PLAN (C) ANDREW MAYNARD ARCHITECTS PLAN (C) ANDREW MAYNARD ARCHITECTS
PLAN (C) ANDREW MAYNARD ARCHITECTS PLAN (C) ANDREW MAYNARD ARCHITECTS
PLAN (C) ANDREW MAYNARD ARCHITECTS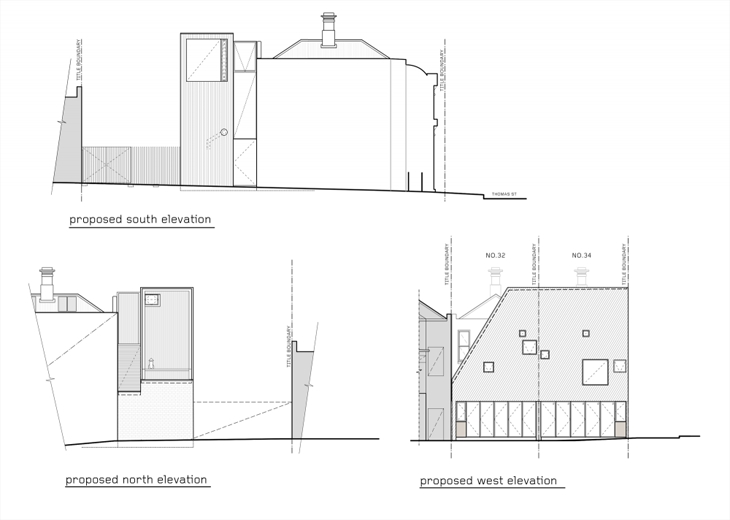 ELEVATIONS (C) ANDREW MAYNARD ARCHITECTS
ELEVATIONS (C) ANDREW MAYNARD ARCHITECTS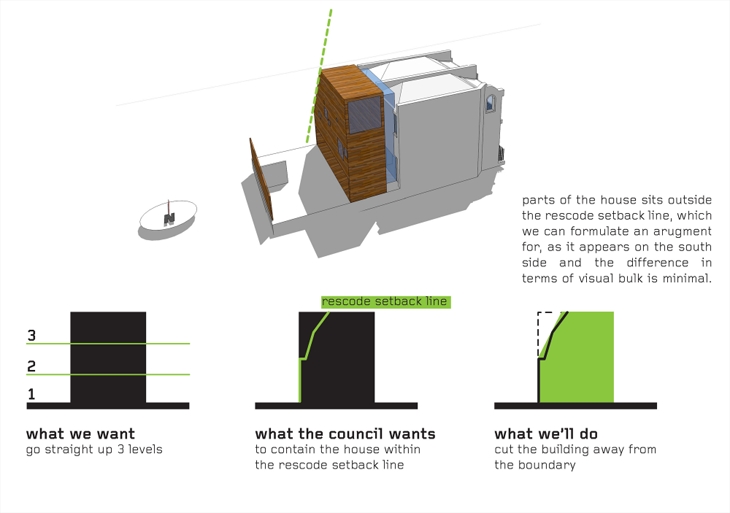 DIAGRAM (C) ANDREW MAYNARD ARCHITECTS
DIAGRAM (C) ANDREW MAYNARD ARCHITECTS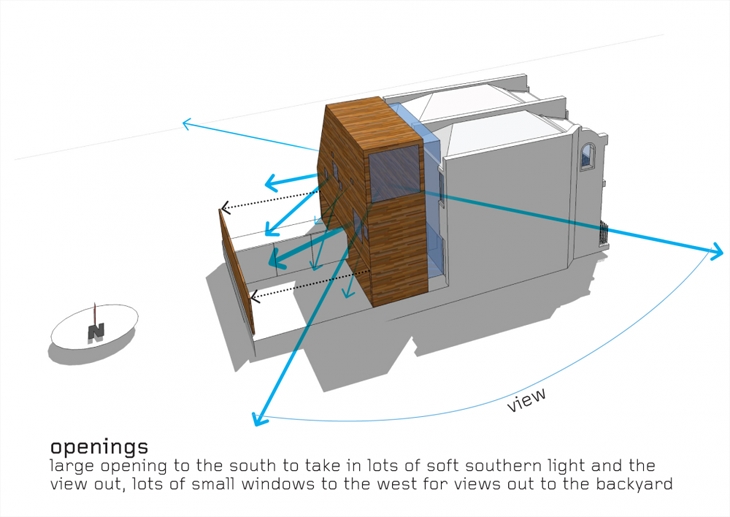 DIAGRAM (C) ANDREW MAYNARD ARCHITECTS
DIAGRAM (C) ANDREW MAYNARD ARCHITECTS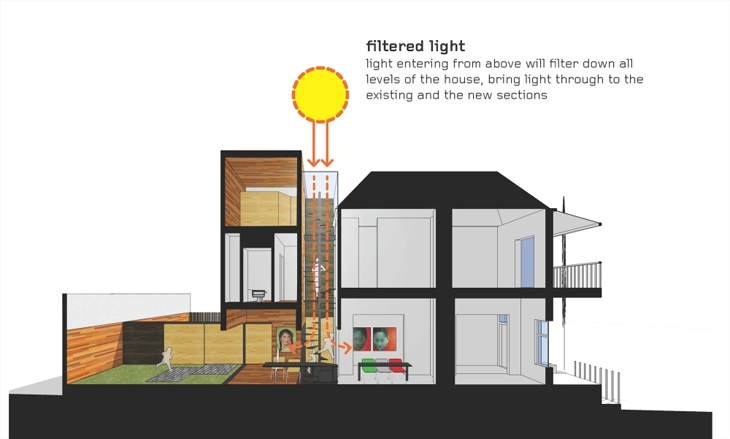 DIAGRAM (C) ANDREW MAYNARD ARCHITECTS
DIAGRAM (C) ANDREW MAYNARD ARCHITECTS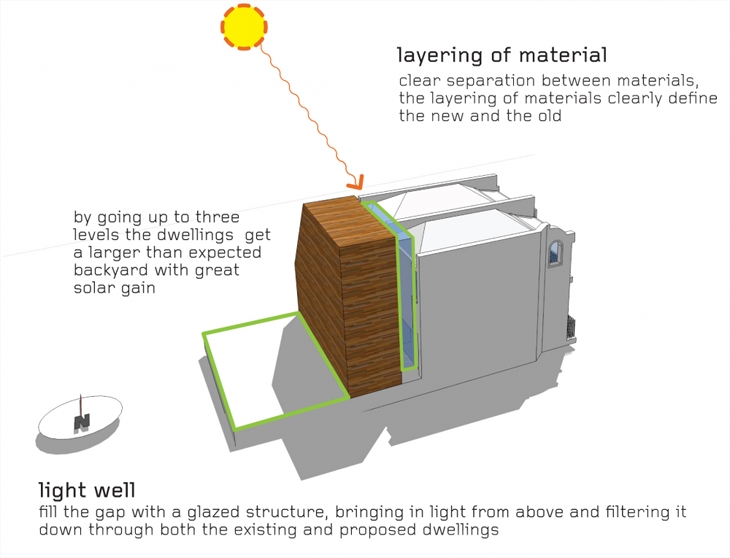 DIAGRAM (C) ANDREW MAYNARD ARCHITECTS
DIAGRAM (C) ANDREW MAYNARD ARCHITECTS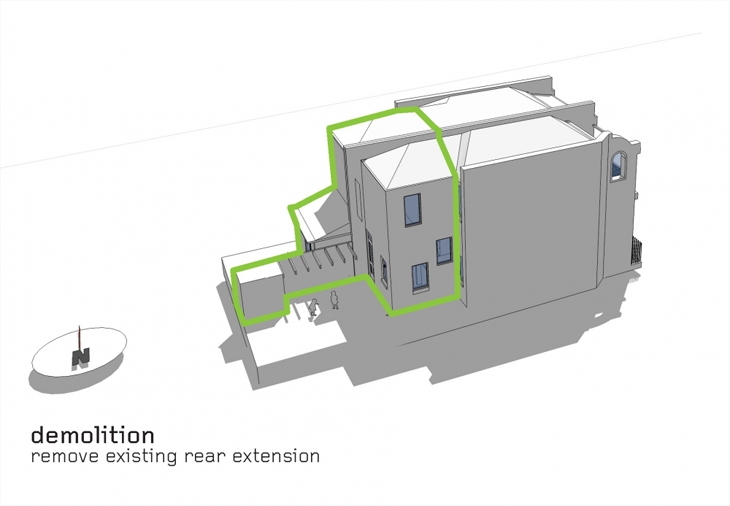 DIAGRAM (C) ANDREW MAYNARD ARCHITECTS
DIAGRAM (C) ANDREW MAYNARD ARCHITECTS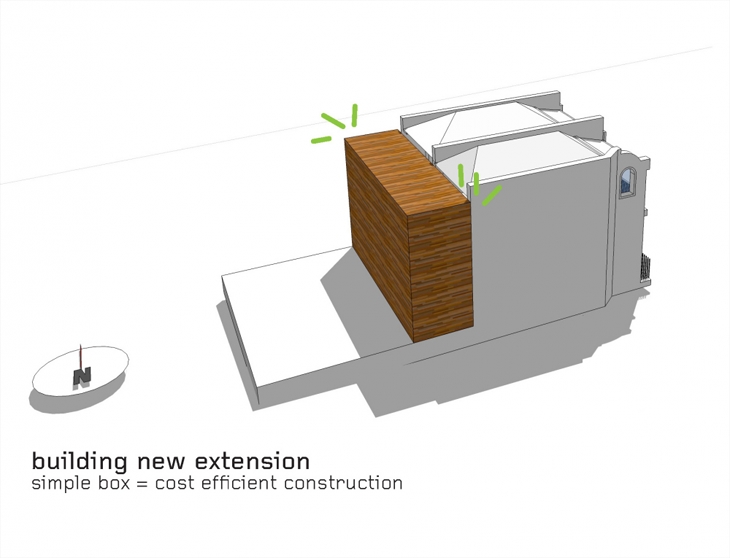 DIAGRAM (C) ANDREW MAYNARD ARCHITECTS
DIAGRAM (C) ANDREW MAYNARD ARCHITECTS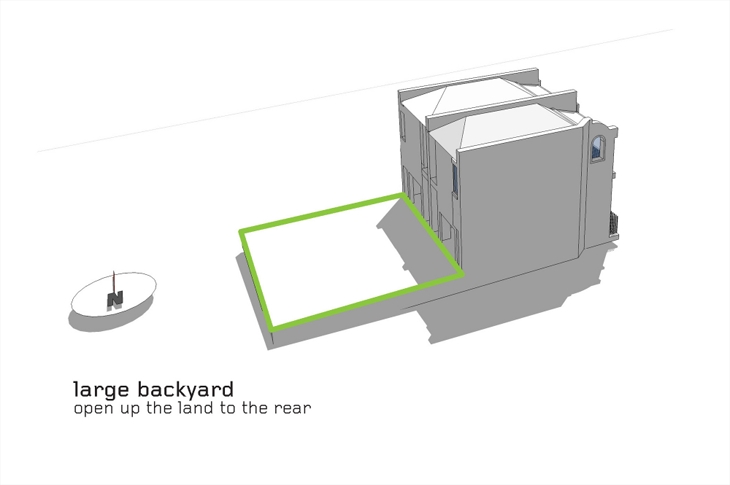 DIAGRAM (C) ANDREW MAYNARD ARCHITECTS
DIAGRAM (C) ANDREW MAYNARD ARCHITECTS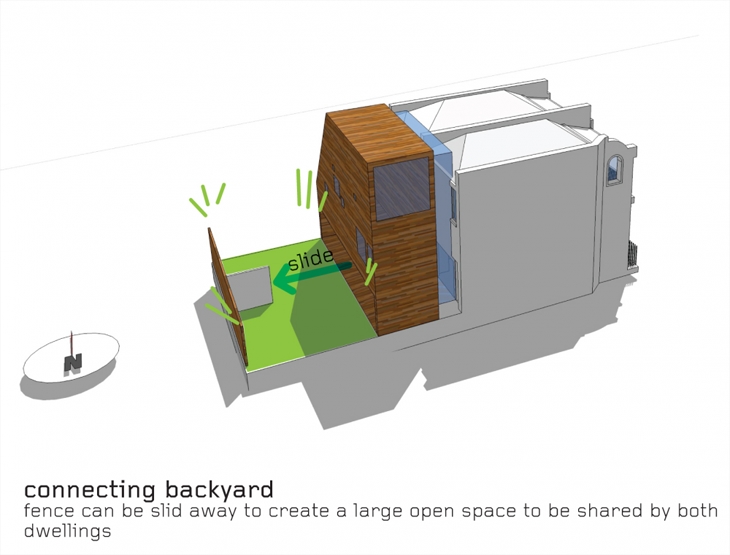 DIAGRAM (C) ANDREW MAYNARD ARCHITECTS
DIAGRAM (C) ANDREW MAYNARD ARCHITECTS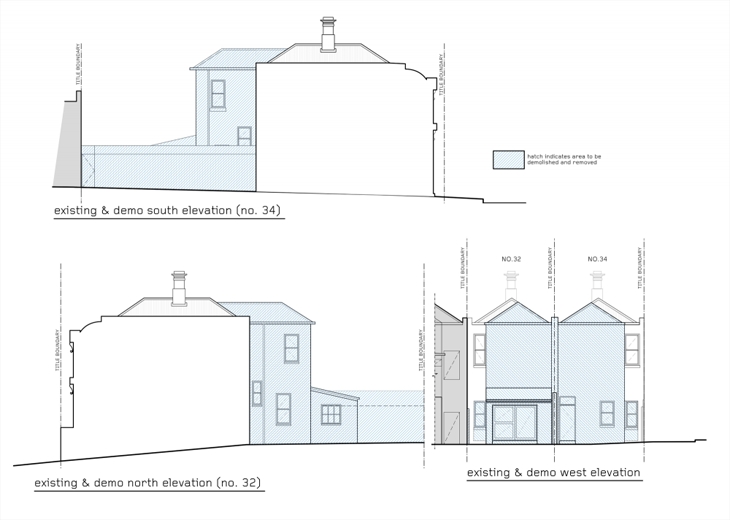 DIAGRAM (C) ANDREW MAYNARD ARCHITECTS
DIAGRAM (C) ANDREW MAYNARD ARCHITECTS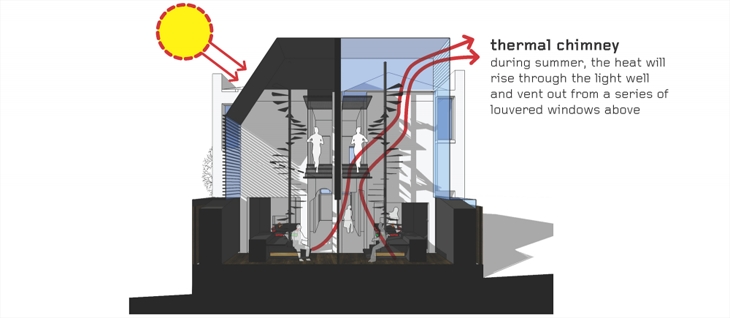 DIAGRAM (C) ANDREW MAYNARD ARCHITECTS
DIAGRAM (C) ANDREW MAYNARD ARCHITECTS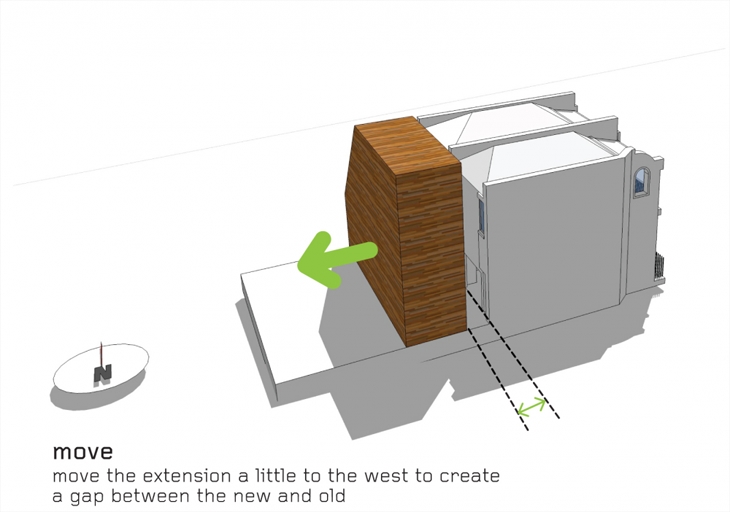 DIAGRAM (C) ANDREW MAYNARD ARCHITECTS
DIAGRAM (C) ANDREW MAYNARD ARCHITECTS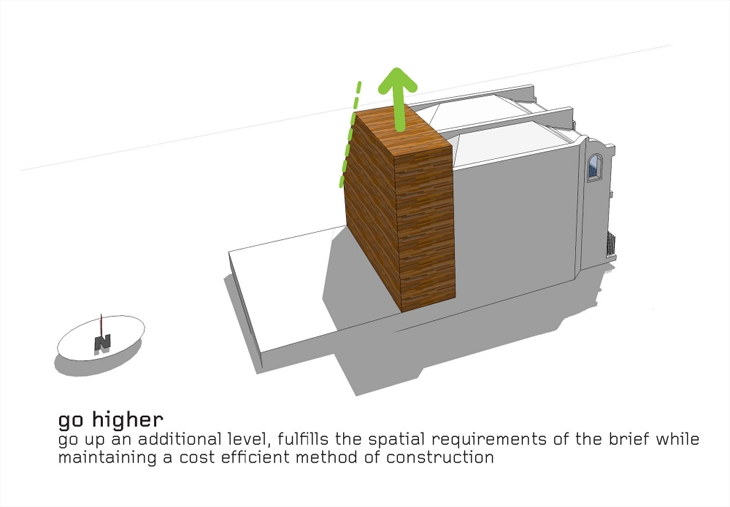 DIAGRAM (C) ANDREW MAYNARD ARCHITECTS
DIAGRAM (C) ANDREW MAYNARD ARCHITECTS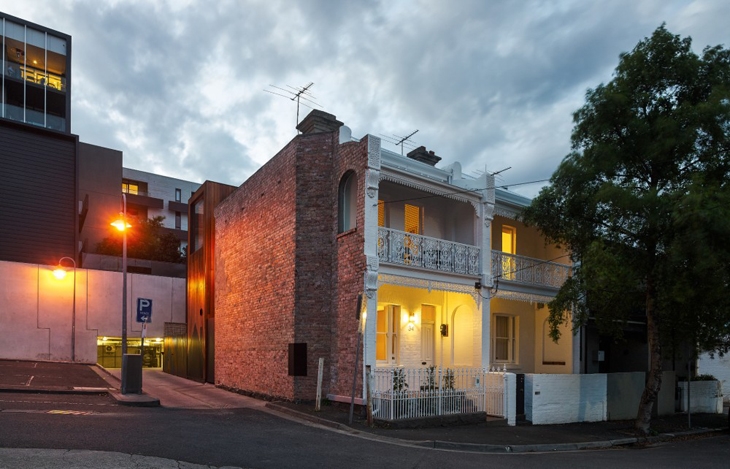 (C) PETER BENNETTS
(C) PETER BENNETTS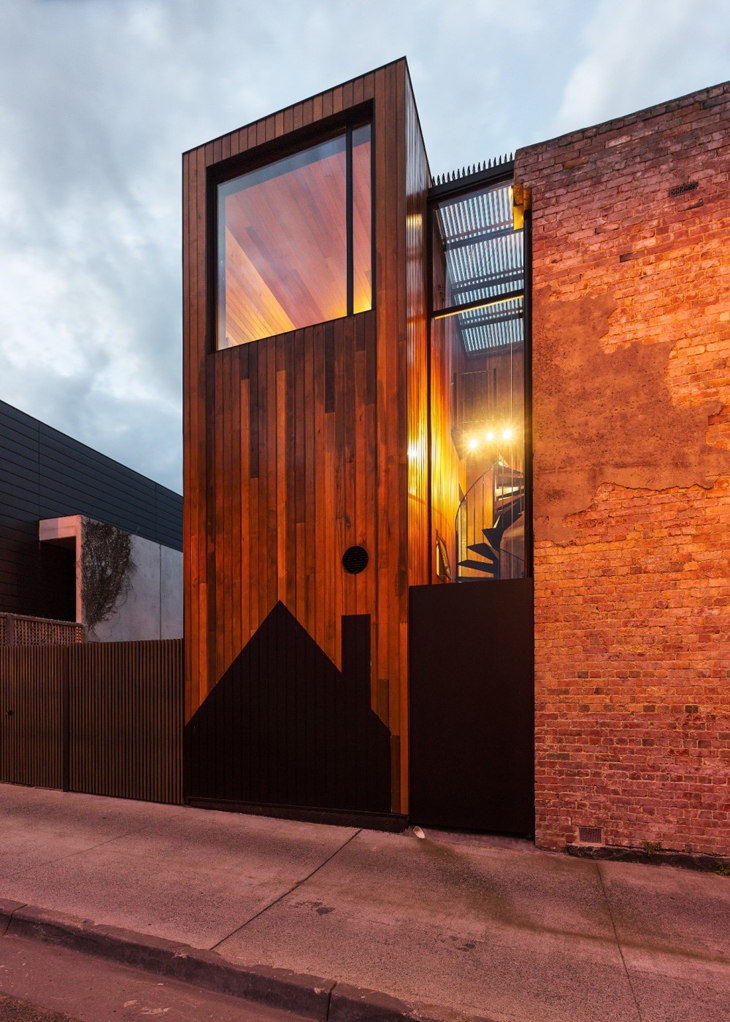 (C) PETER BENNETTS
(C) PETER BENNETTS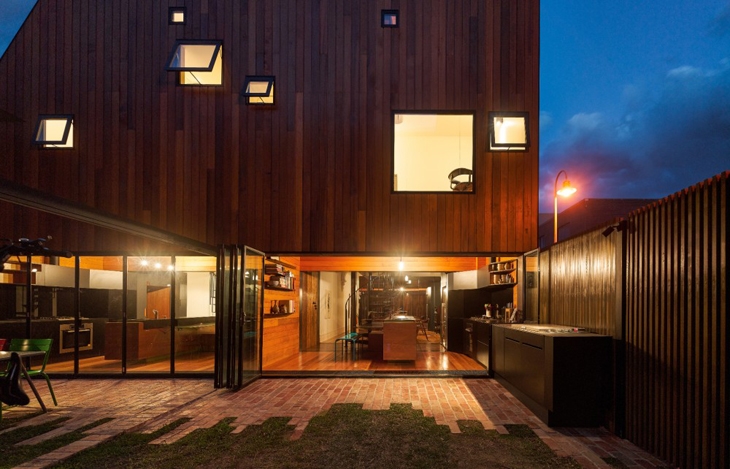 (C) PETER BENNETTS
(C) PETER BENNETTS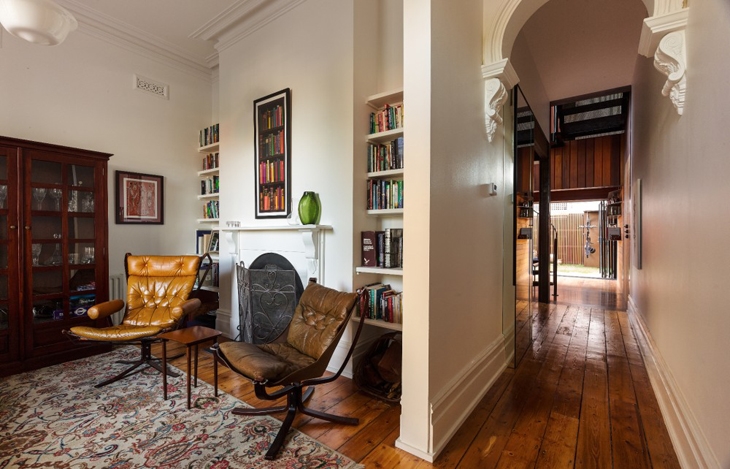 (C) PETER BENNETTS
(C) PETER BENNETTS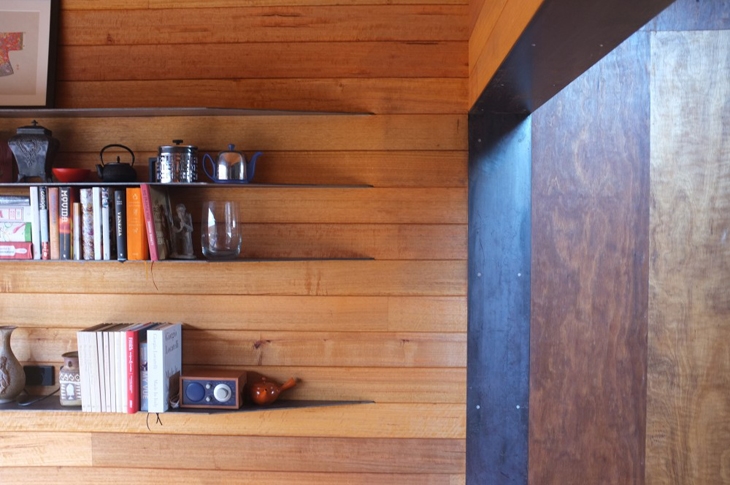 (C) PETER BENNETTS
(C) PETER BENNETTS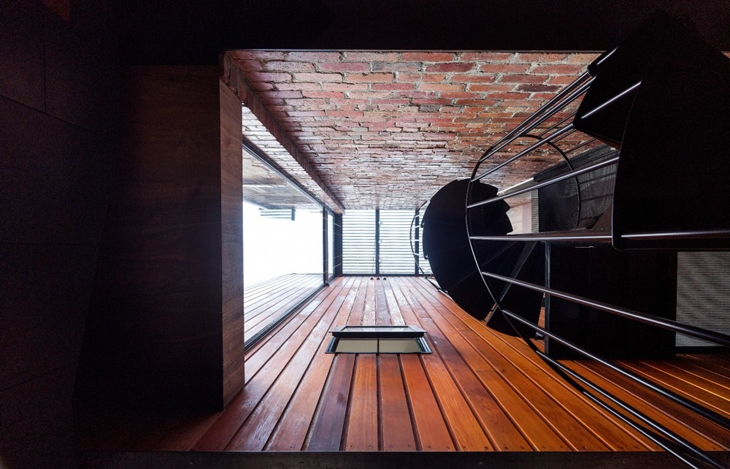 (C) PETER BENNETTS
(C) PETER BENNETTS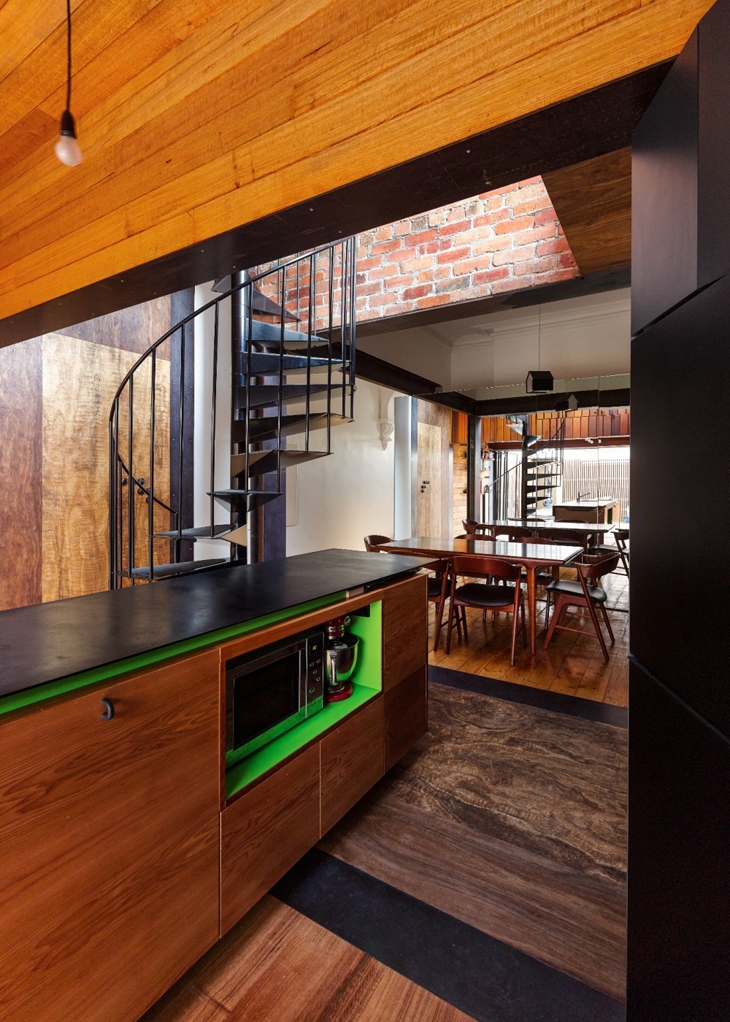 (C) PETER BENNETTS
(C) PETER BENNETTS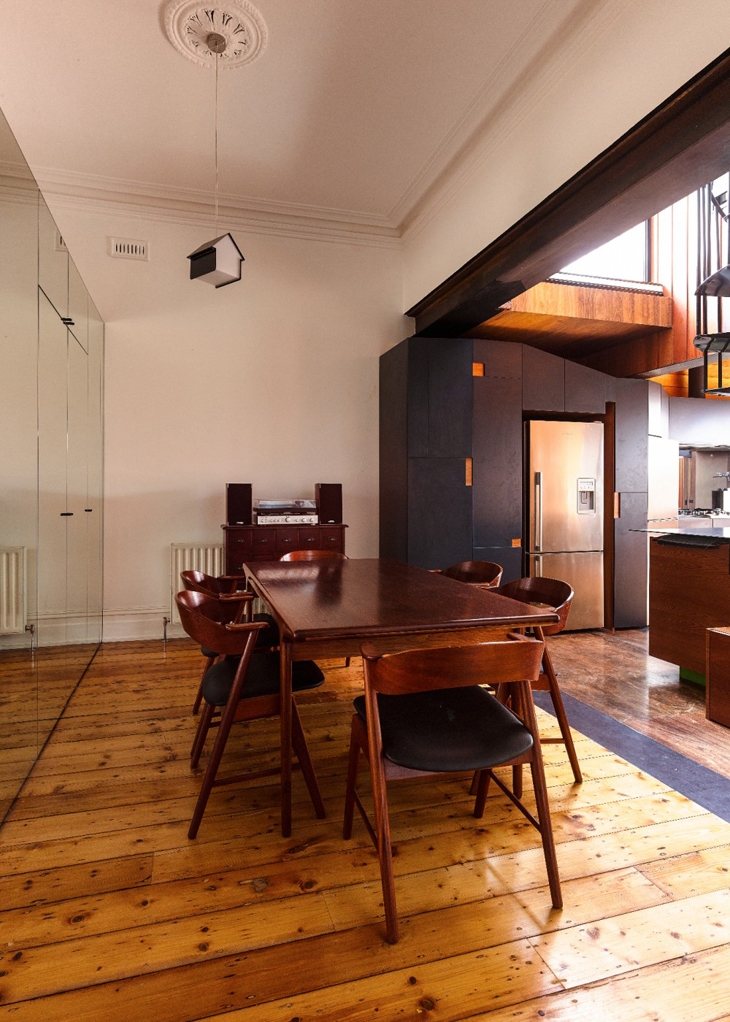 (C) PETER BENNETTS
(C) PETER BENNETTS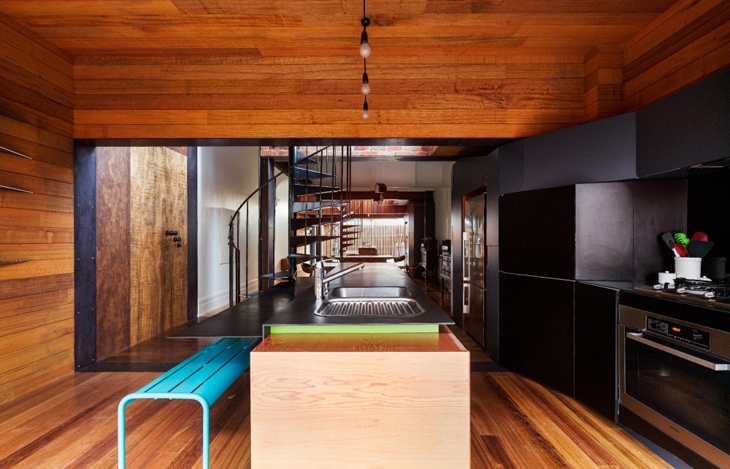 (C) PETER BENNETTS
(C) PETER BENNETTS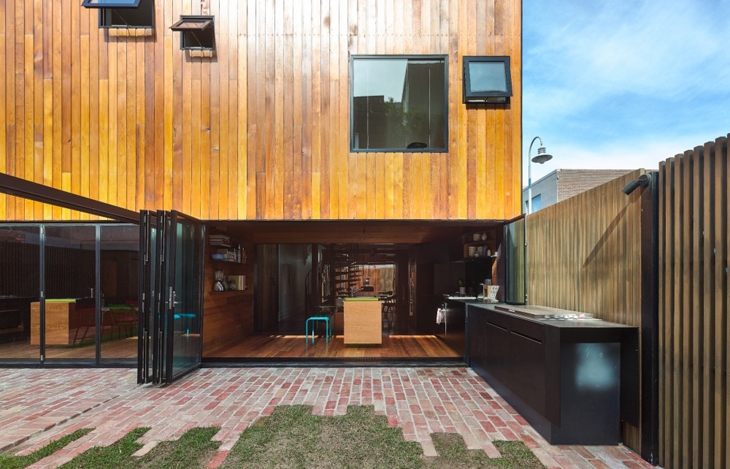 (C) PETER BENNETTS
(C) PETER BENNETTS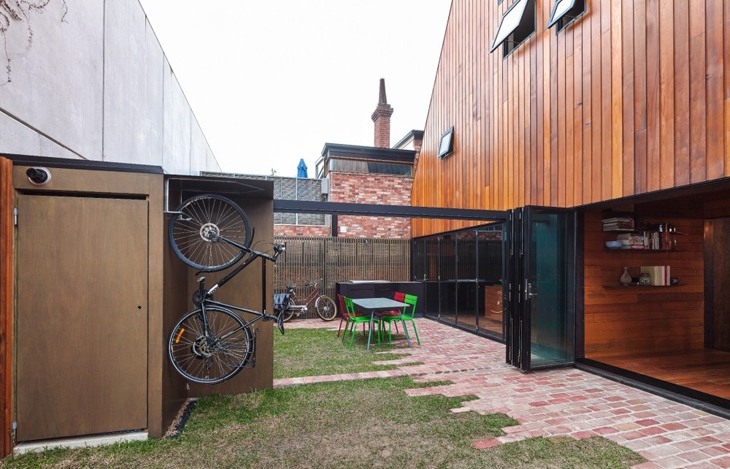 (C) PETER BENNETTS
(C) PETER BENNETTSREAD ALSO: TINSHED BY RAFFAELLO ROSSELLI