Invisible Studio creates a ‘rough and ready’ rural retreat to suit the climate of the Greek countryside in the island of Corfu.
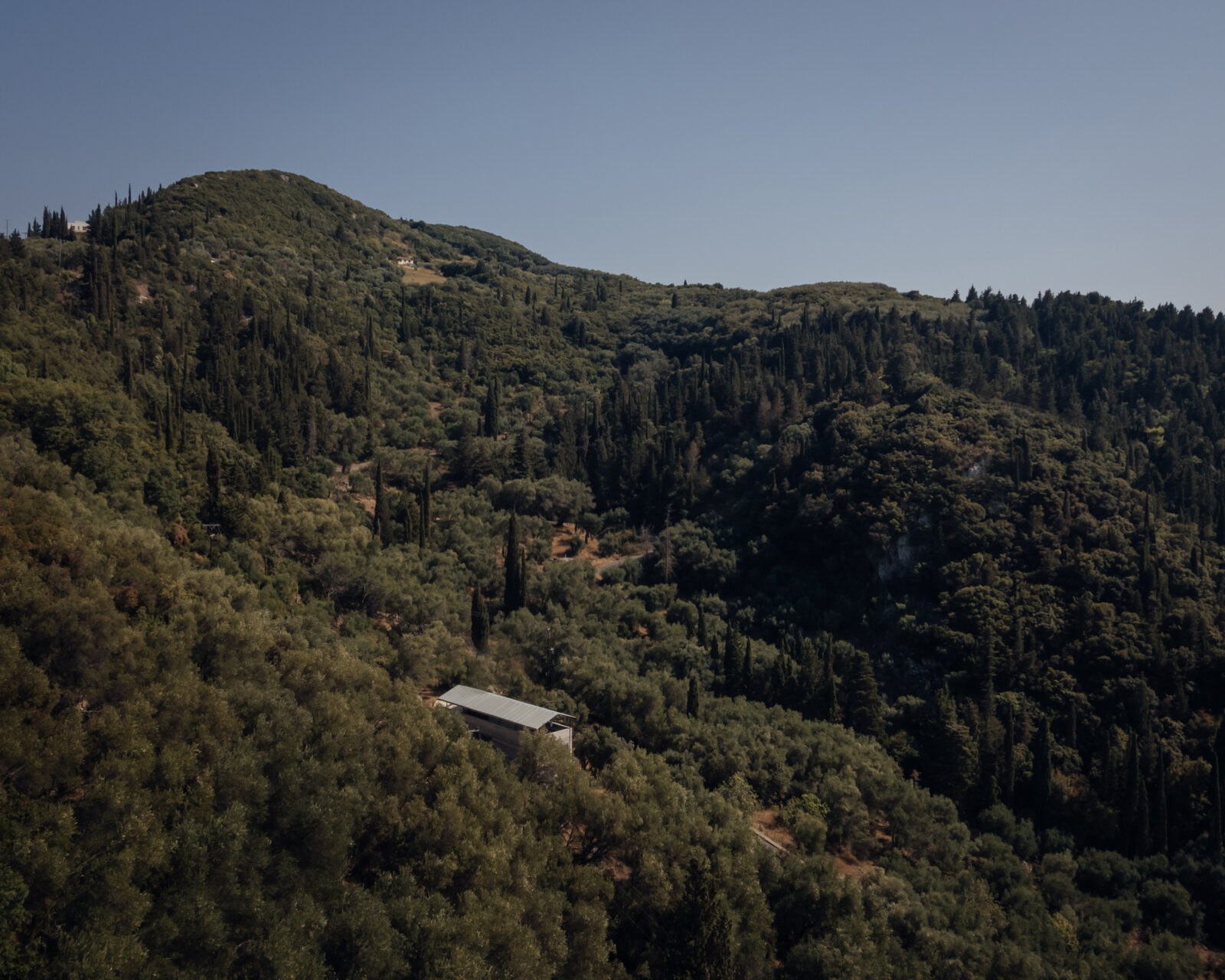
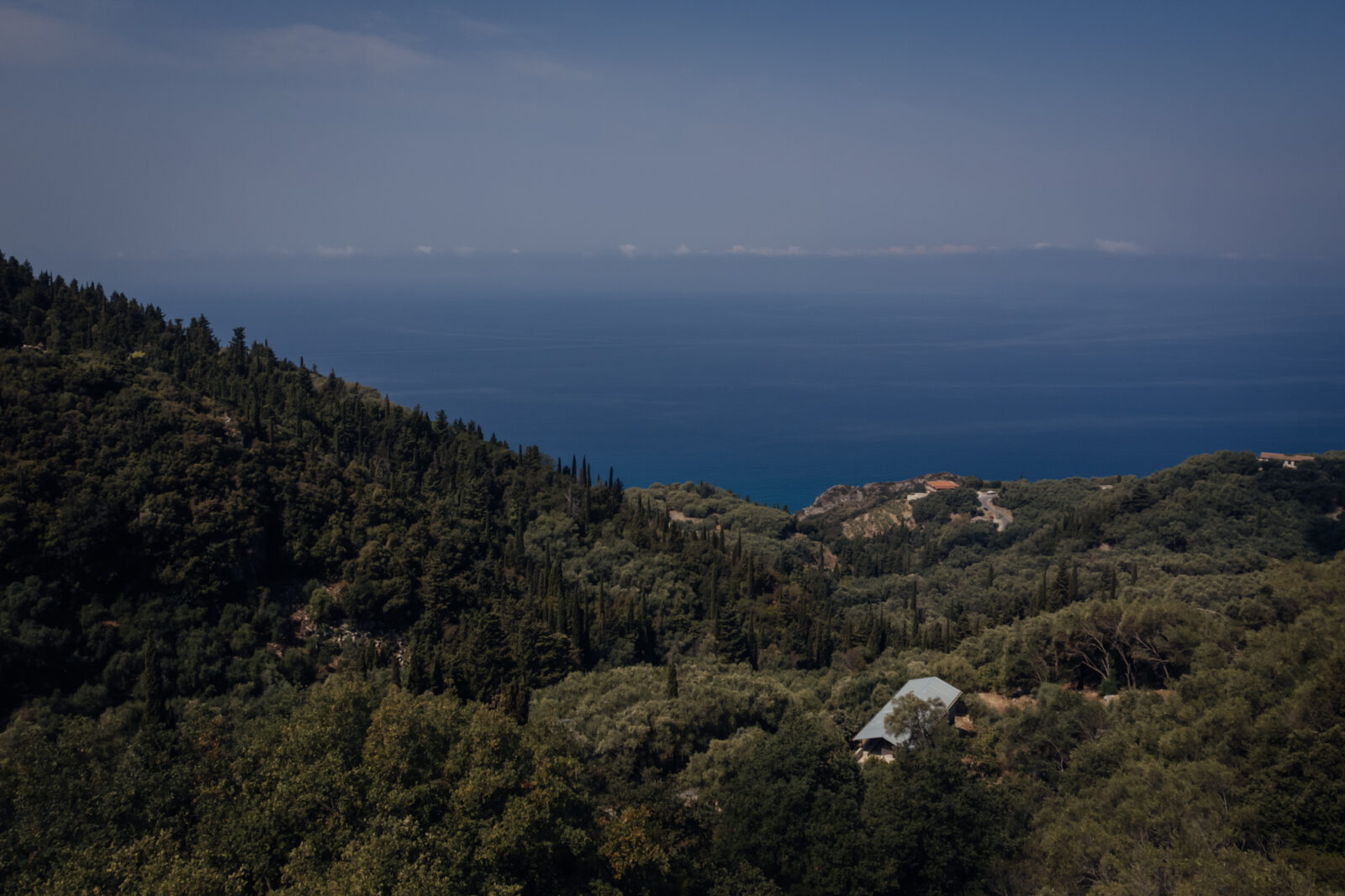
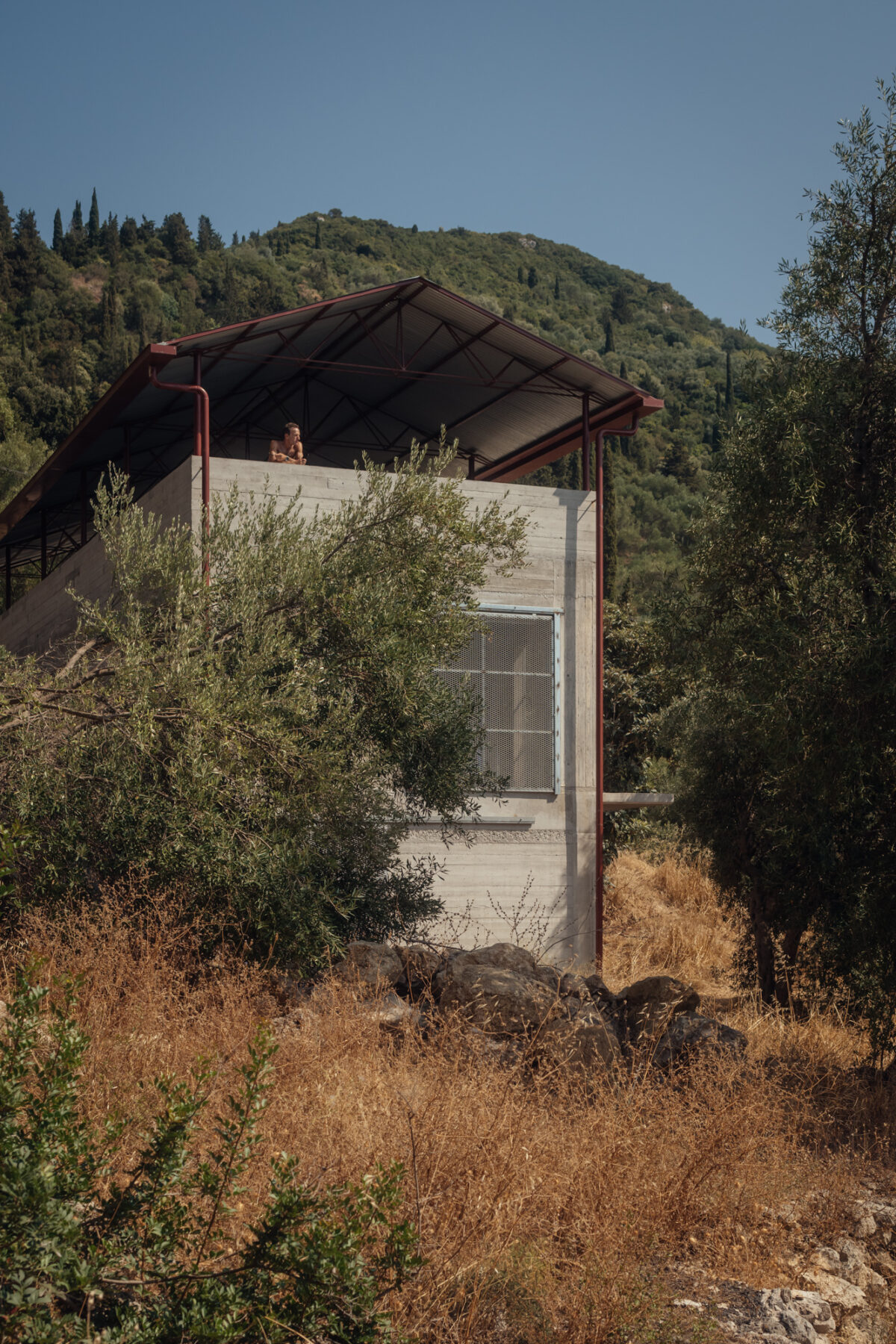
The new House in an Olive Grove was designed by Piers Taylor of Invisible Studio for his family, with an appreciation of local climate and materials.
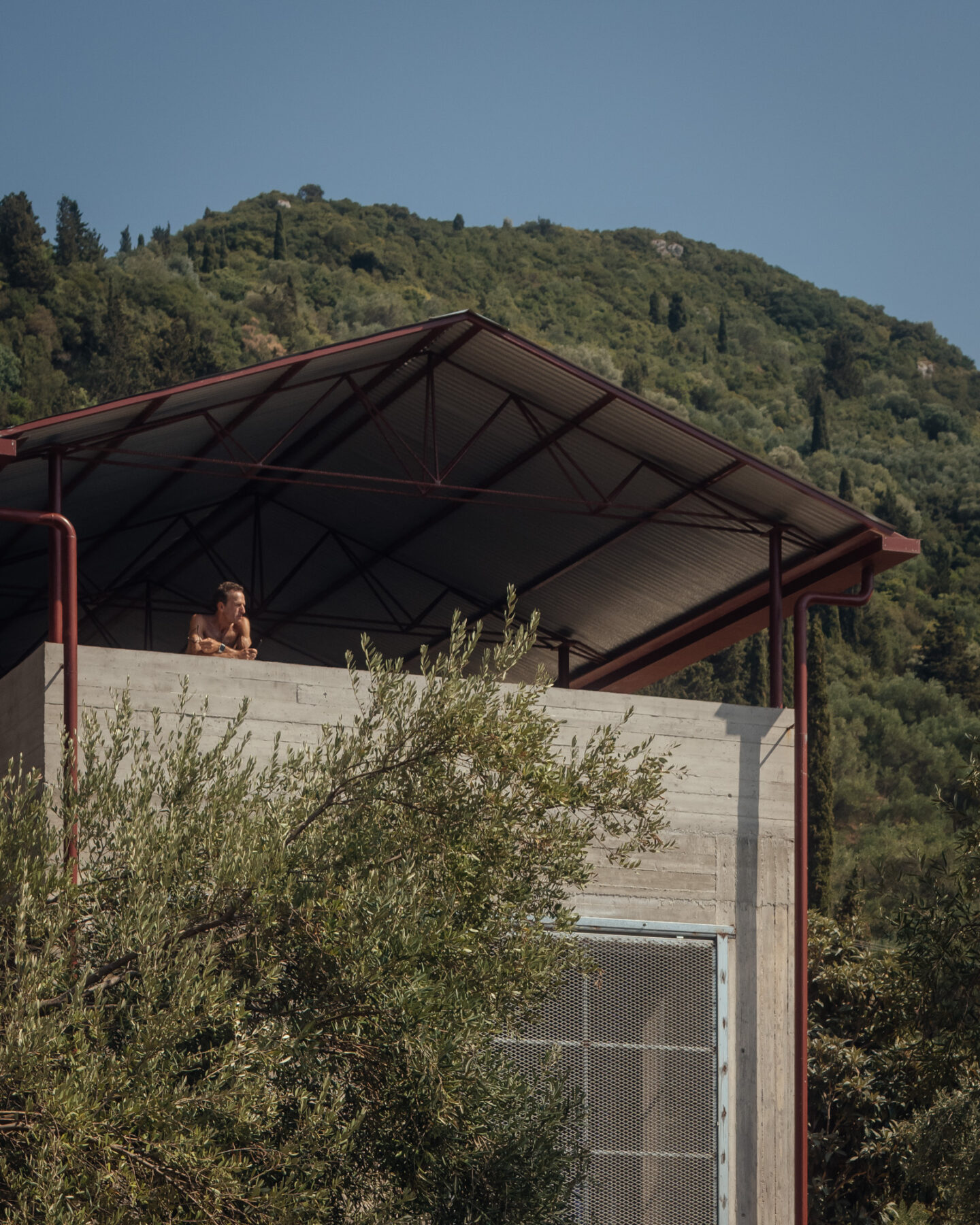
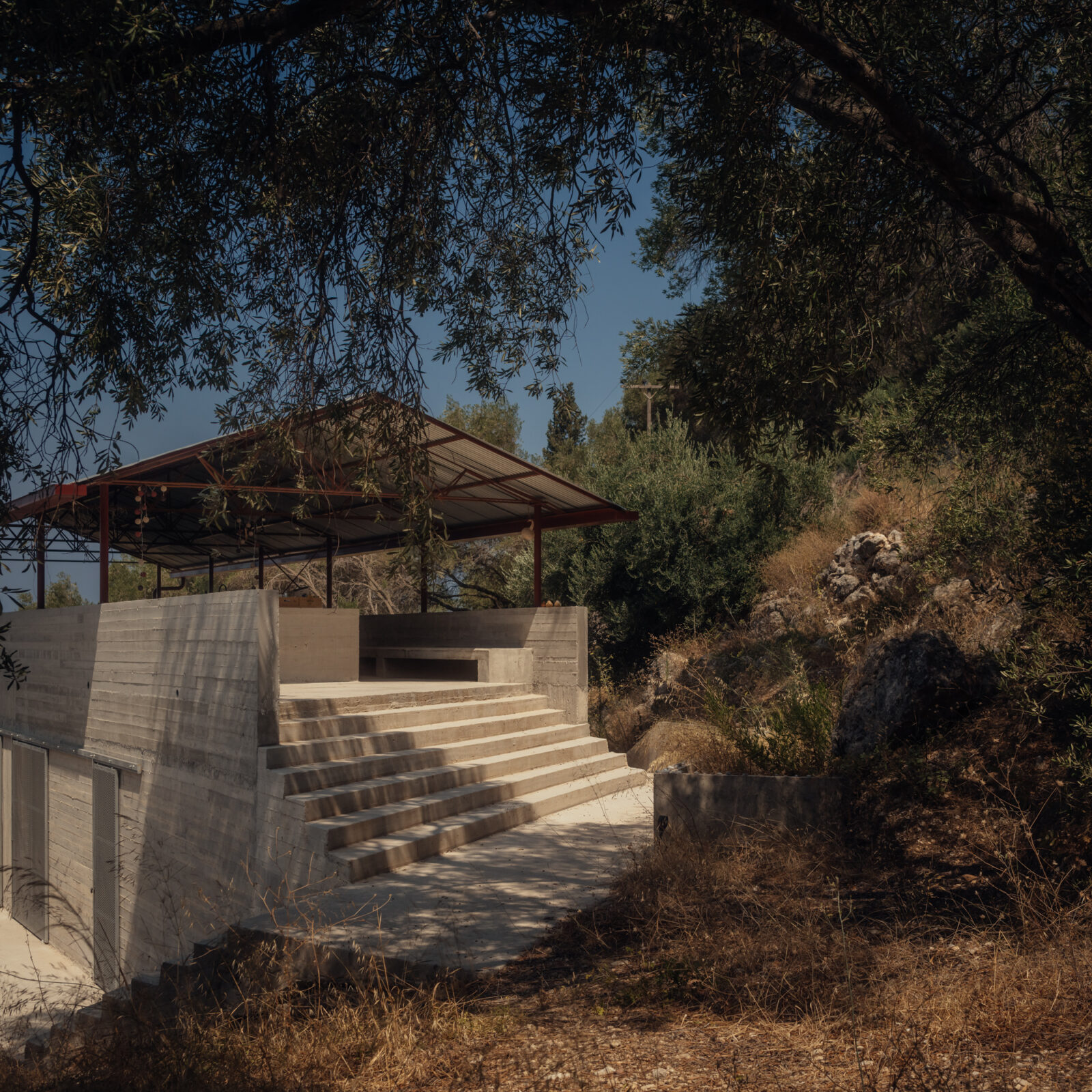
The minimalist, and sometimes rough, aesthetic is a deliberate choice to create an architecture that is flexible for future adaptation while still providing for the basic needs of shelter, shade, sleep and communal spaces.
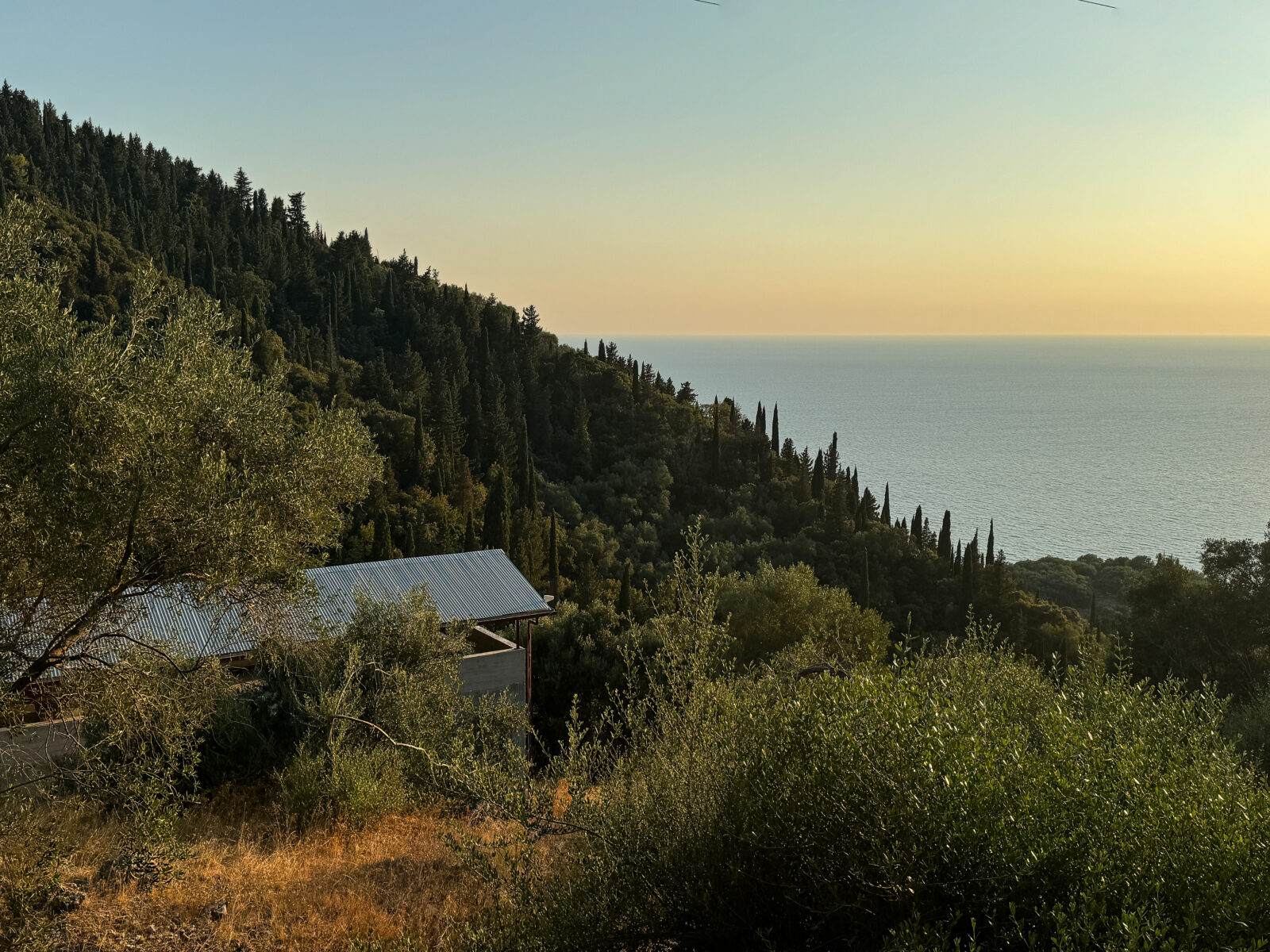
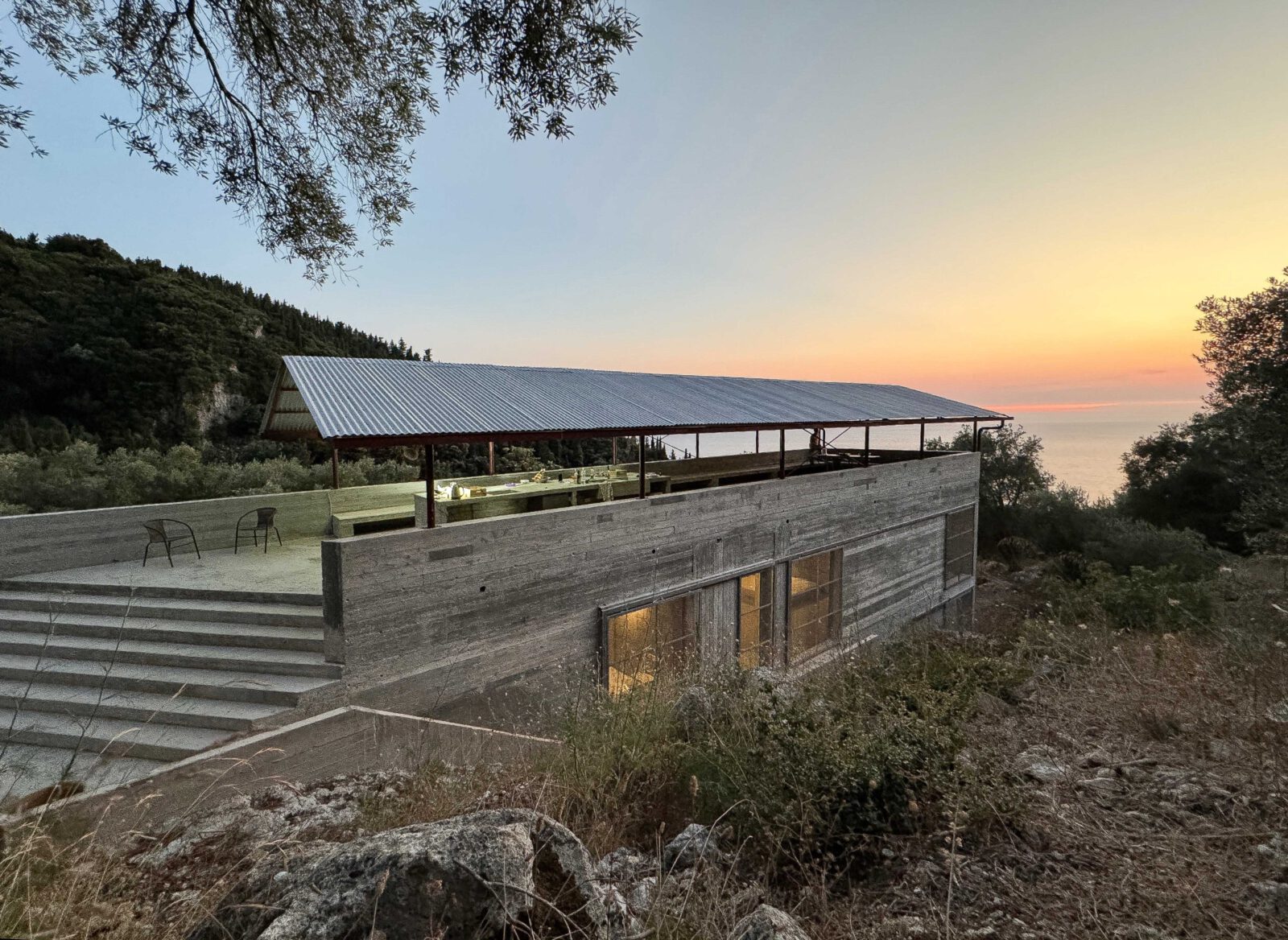
Taylor has been visiting this area in Greece since the early 1970s and it was important that the new building should draw upon the rich local history of making rudimentary structures out of the materials that people had to hand. The island is still dominated by small-scale agriculture and there is a lack of preciousness that is a welcome antidote to the usual experience of architects trying to control the design and construction process.
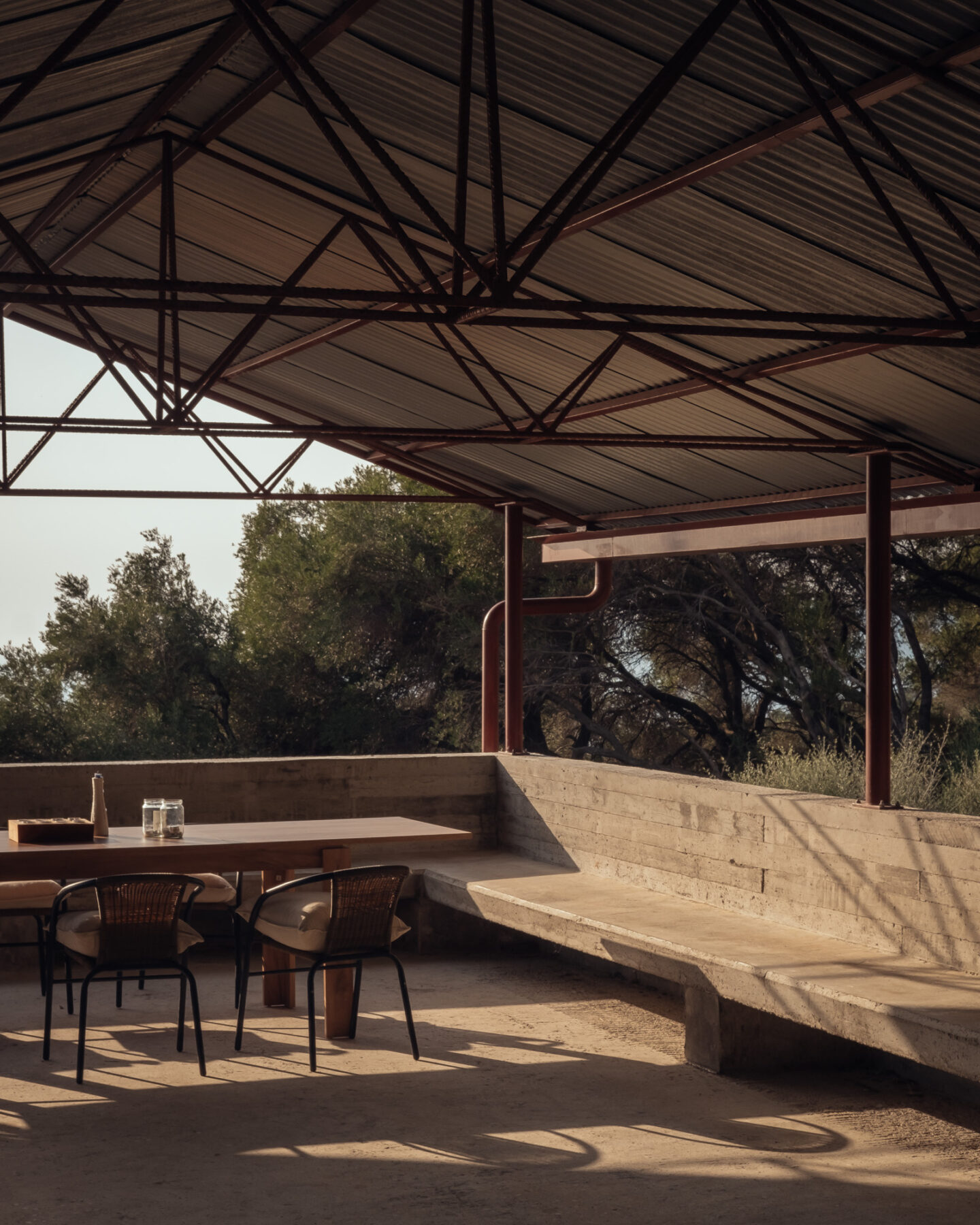
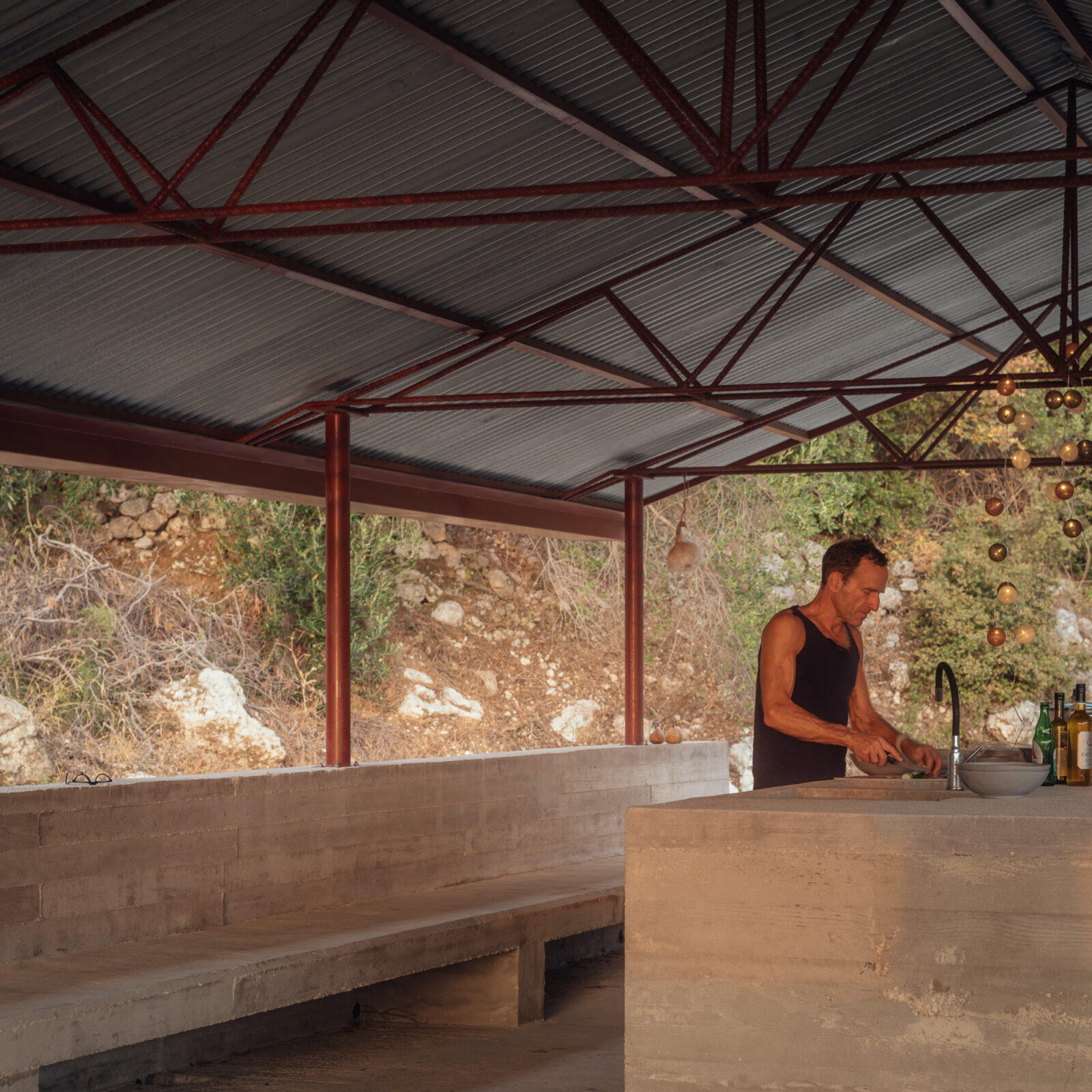
Inspiration was also taken from architects such as Glenn Murcutt, who pioneered a type of climate-responsive design that is heavily influenced by the landscape that surrounds it.
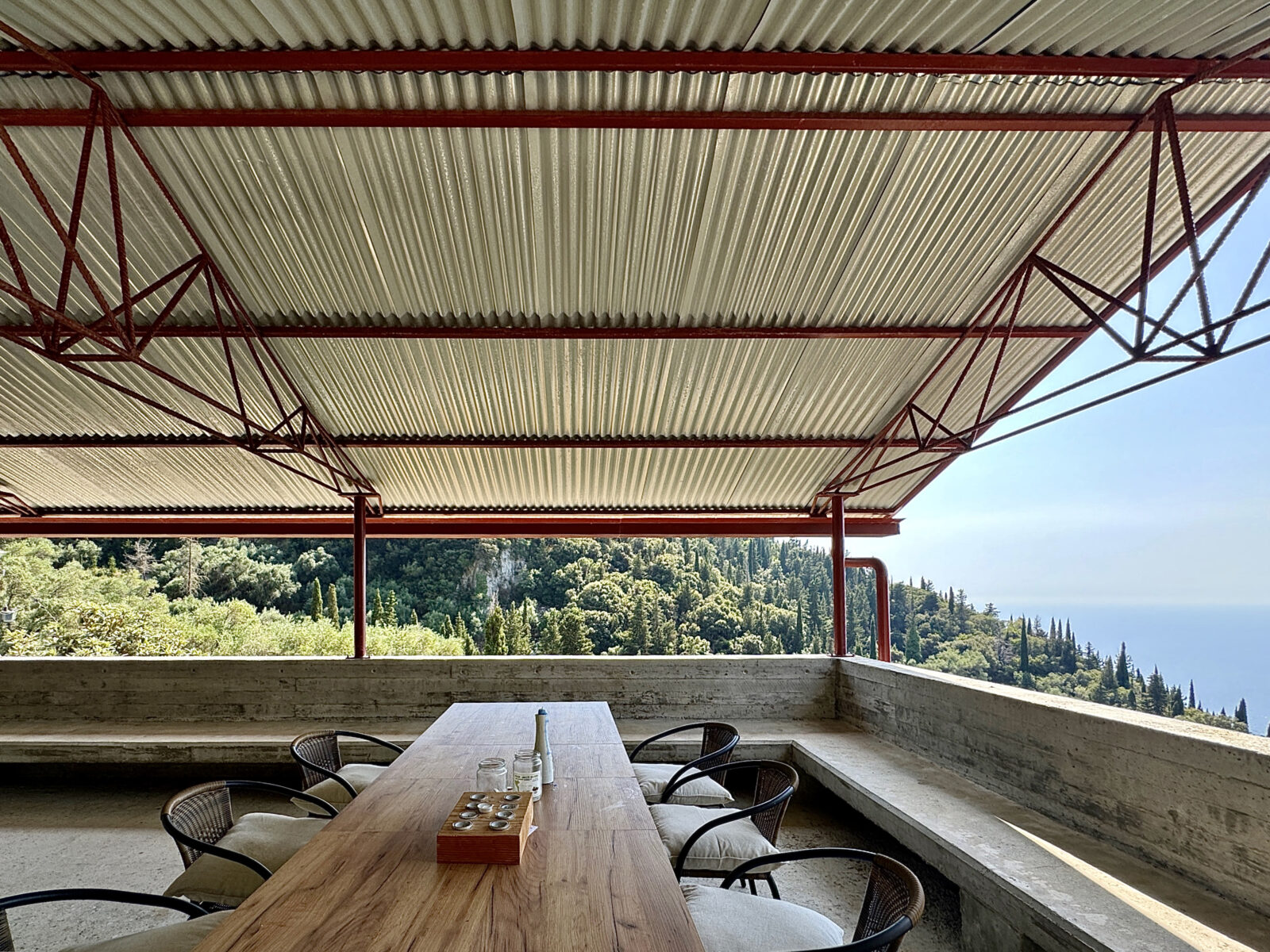
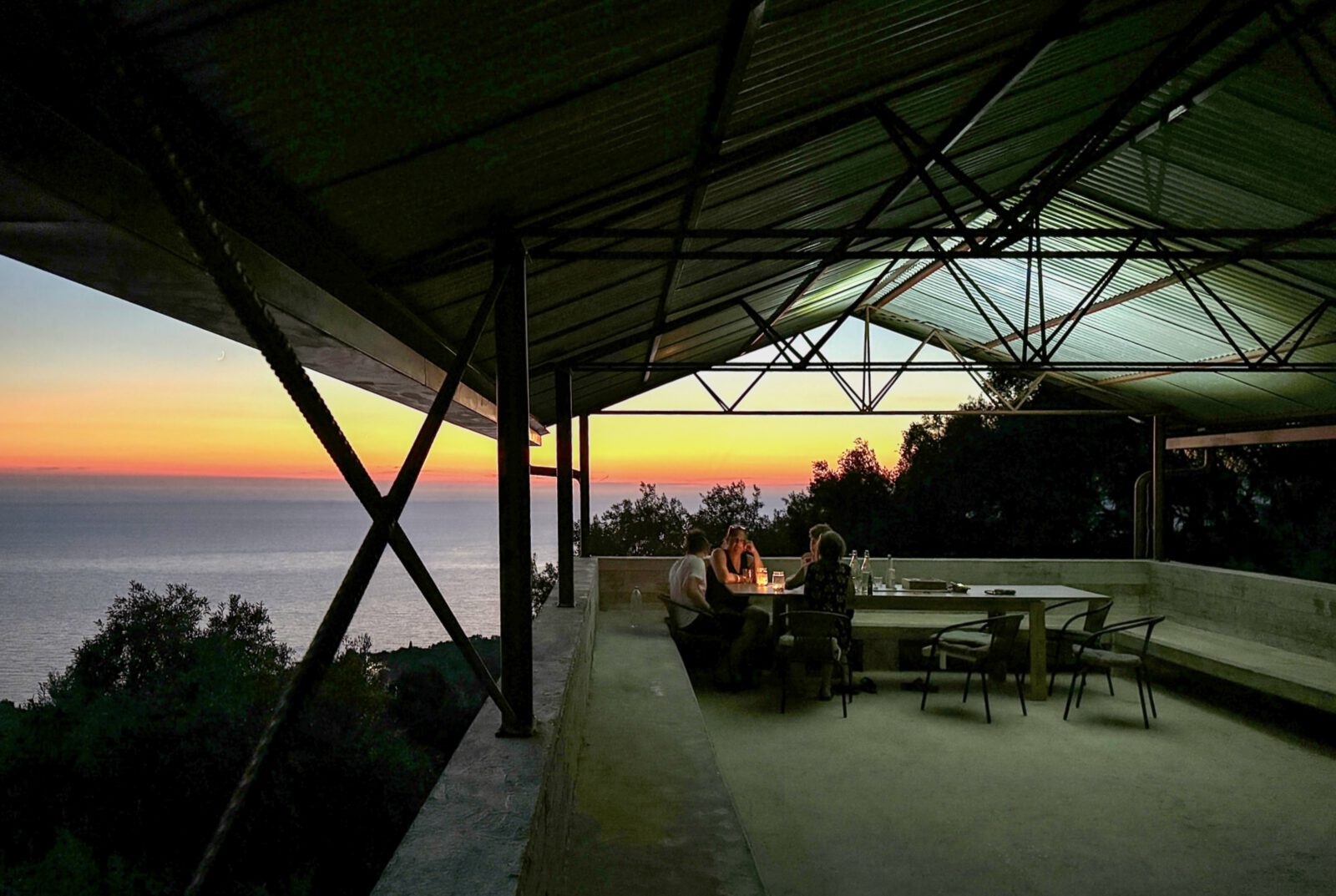
The house is located in an earthquake zone and fire danger zone, and there are limited materials to build with other than reinforced concrete using local limestone aggregate (making formwork is a key local skill).
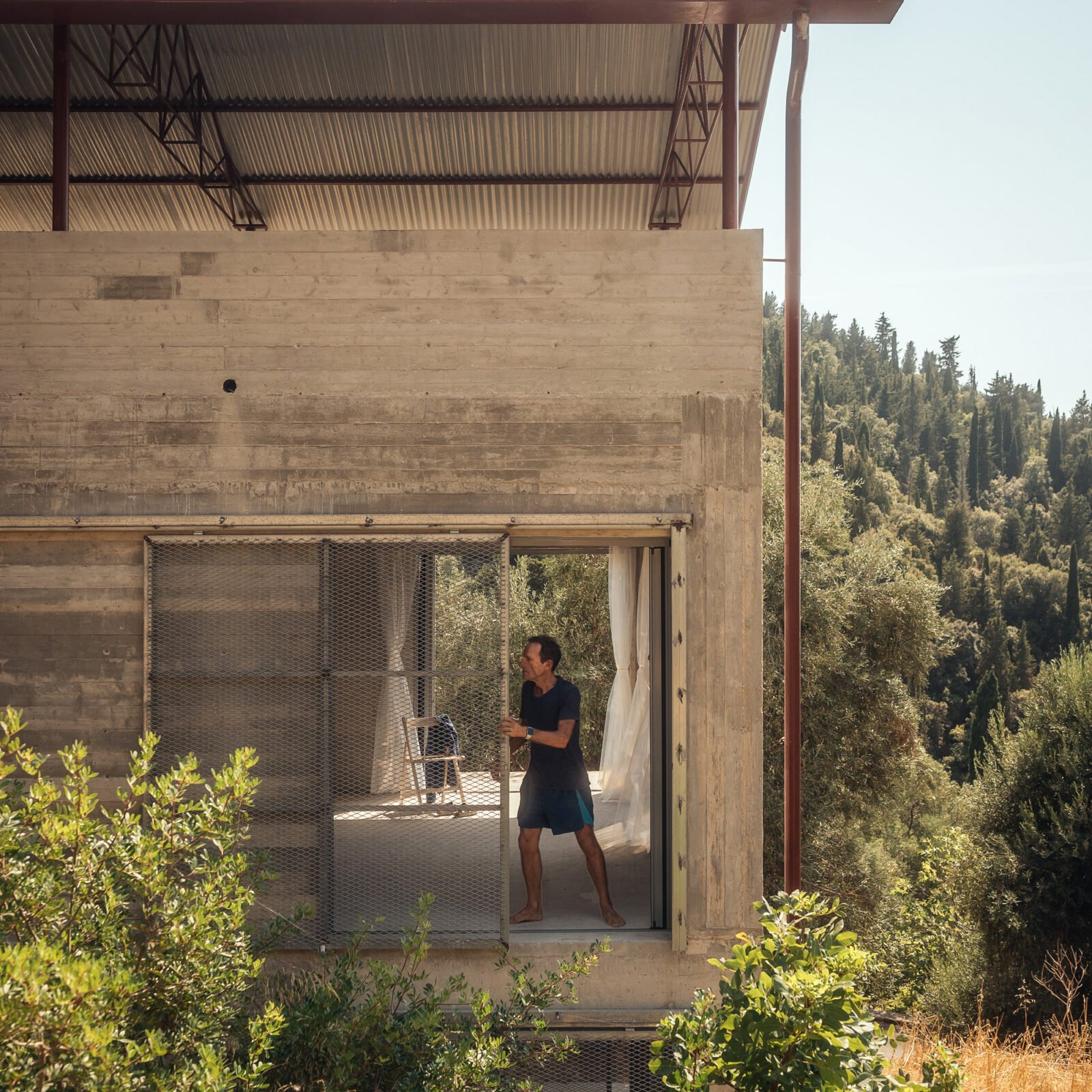
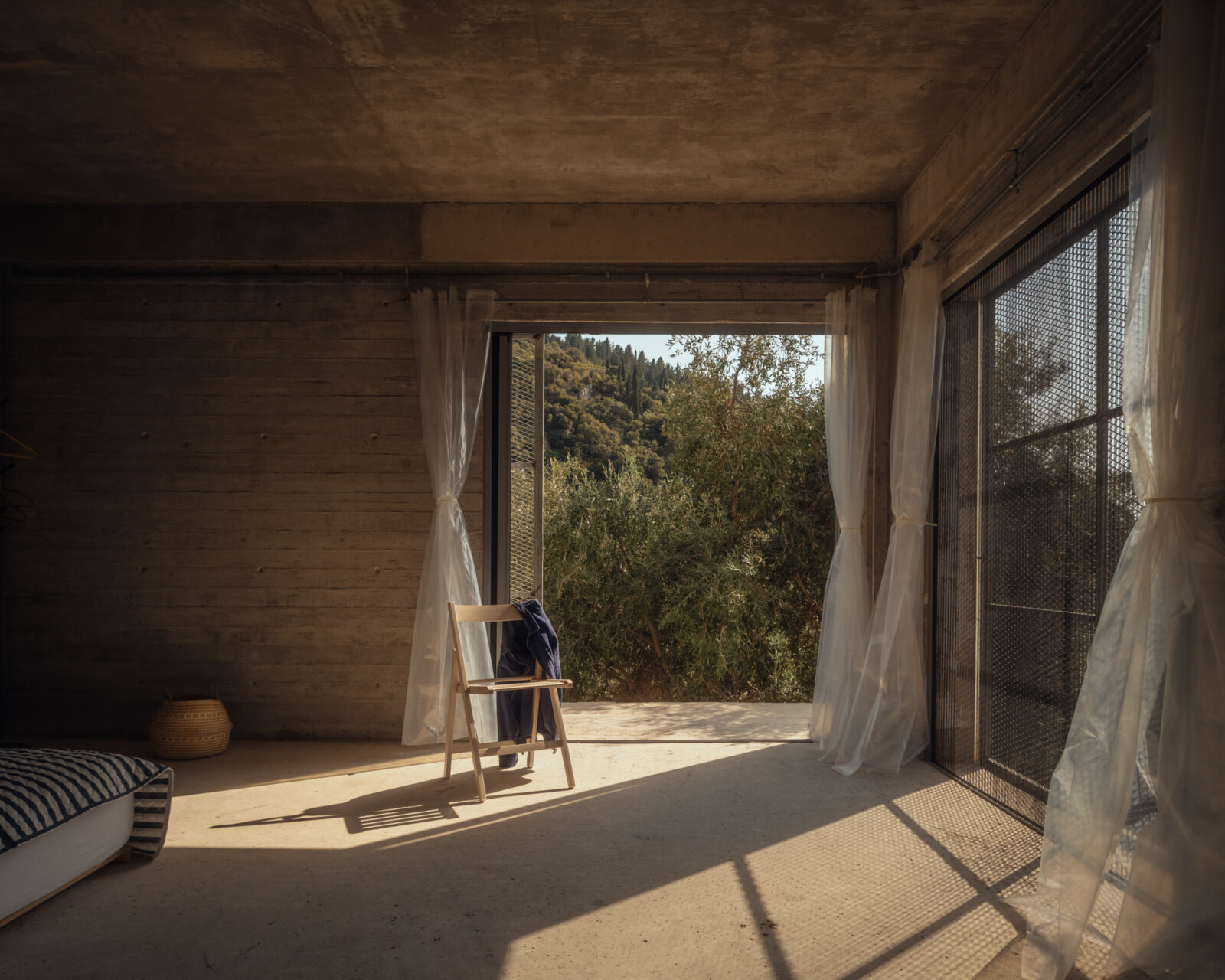
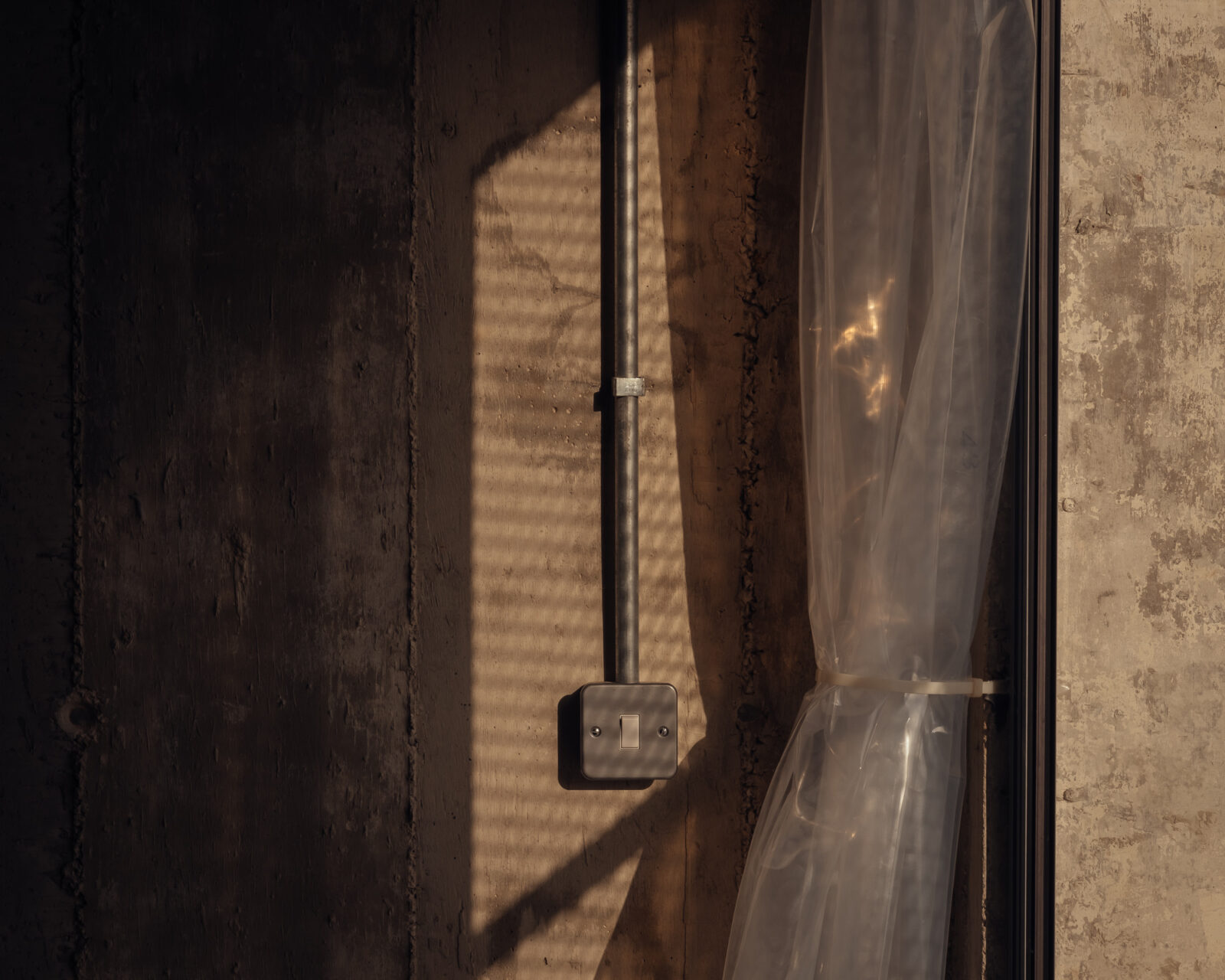
There are simple rooms contained within the main volume, made entirely from concrete (walls, floors, ceilings, kitchen, some furniture) and on top, a large shaded living space under a corrugated roof supported on red oxide reinforcement bar trusses, again, drawing on the skills and materials available locally.
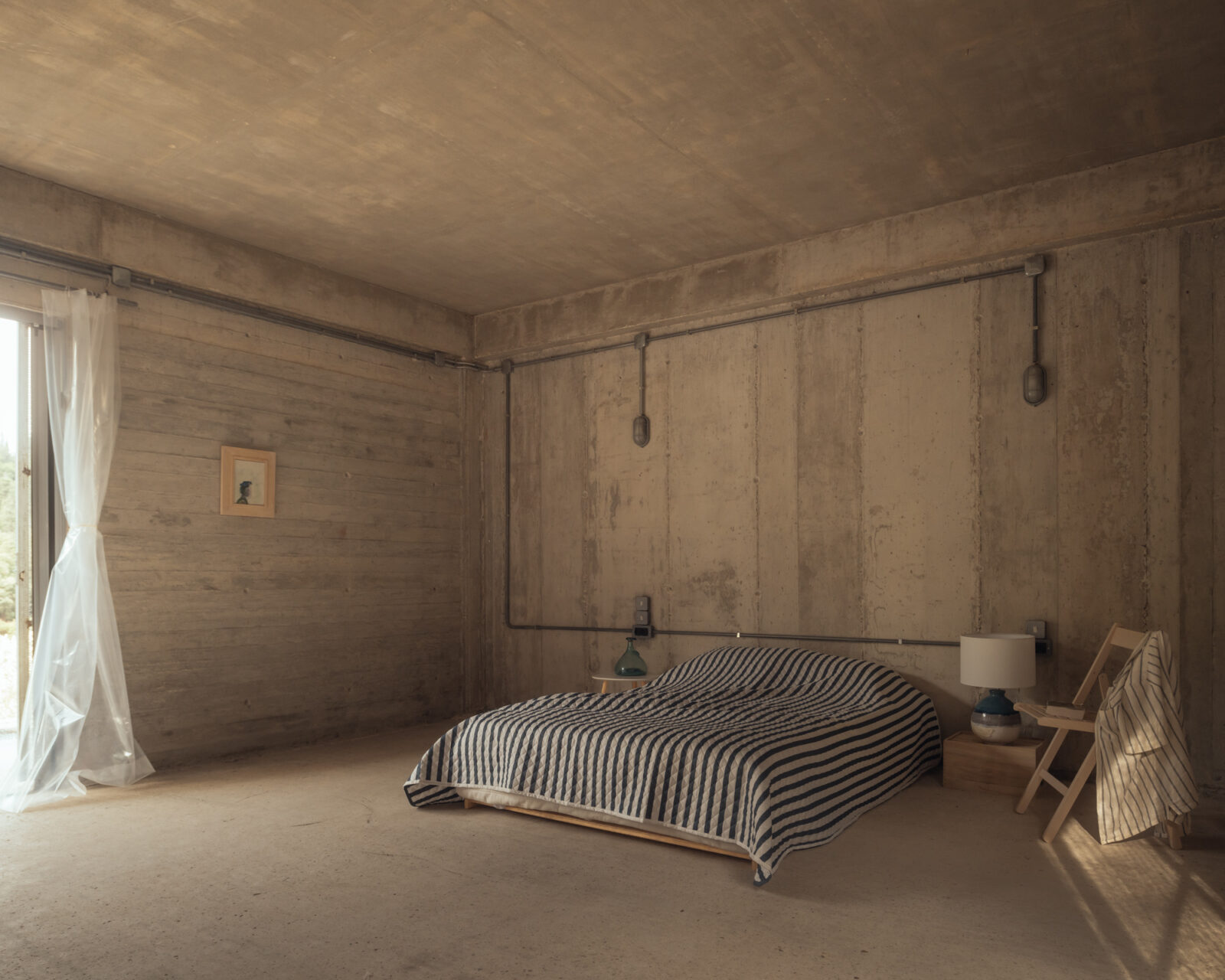
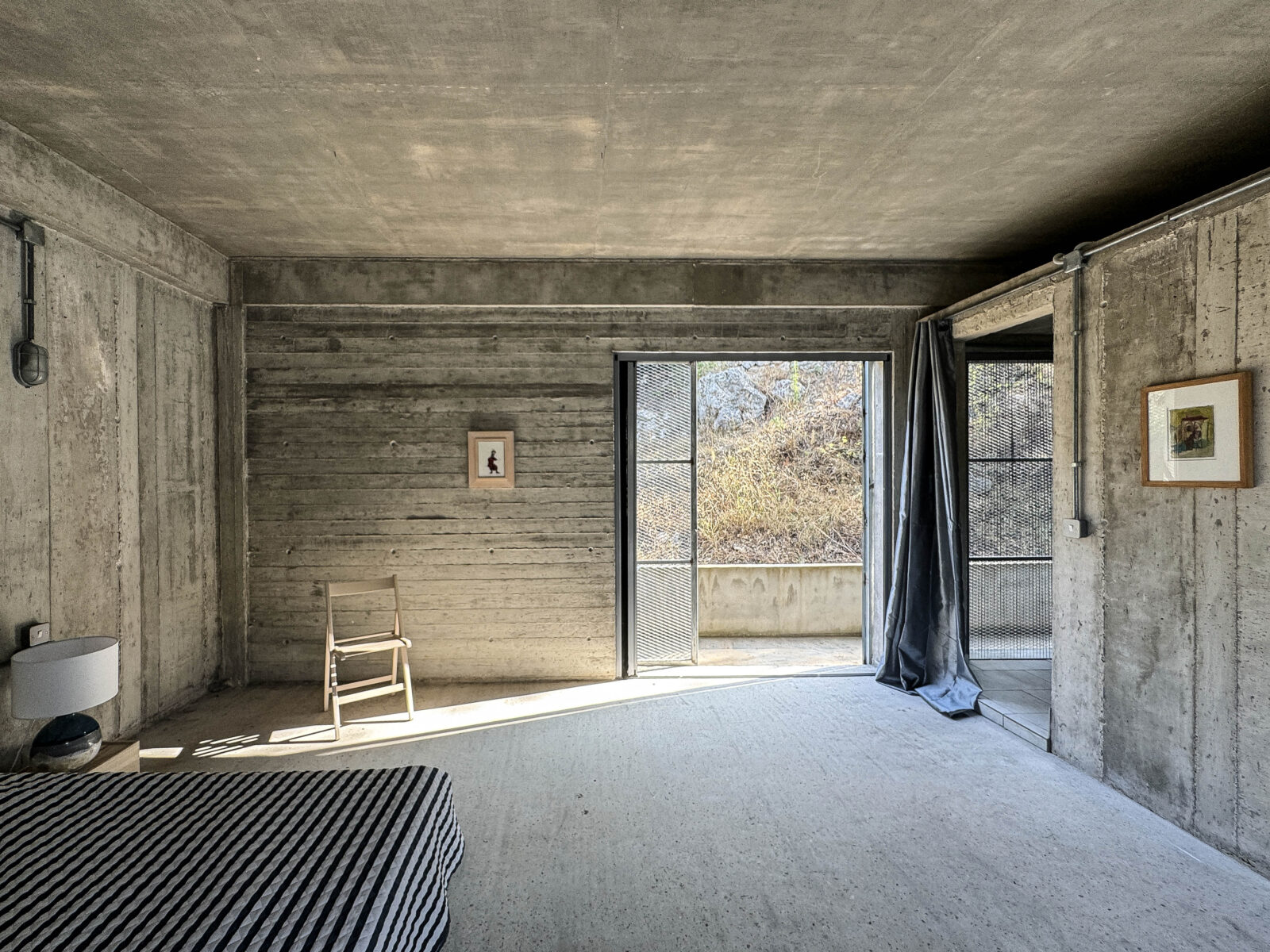
There is no glass involved in the creation of the house, only galvanised weldmesh sliding screens, separate sliding insect screens and plastic curtains. Materials were often selected by what was available from the hardware store in the village.
There are no designer inflections that suggest this is (capital A) architecture. There is no gate, no fence and no taming of the landscape around it.
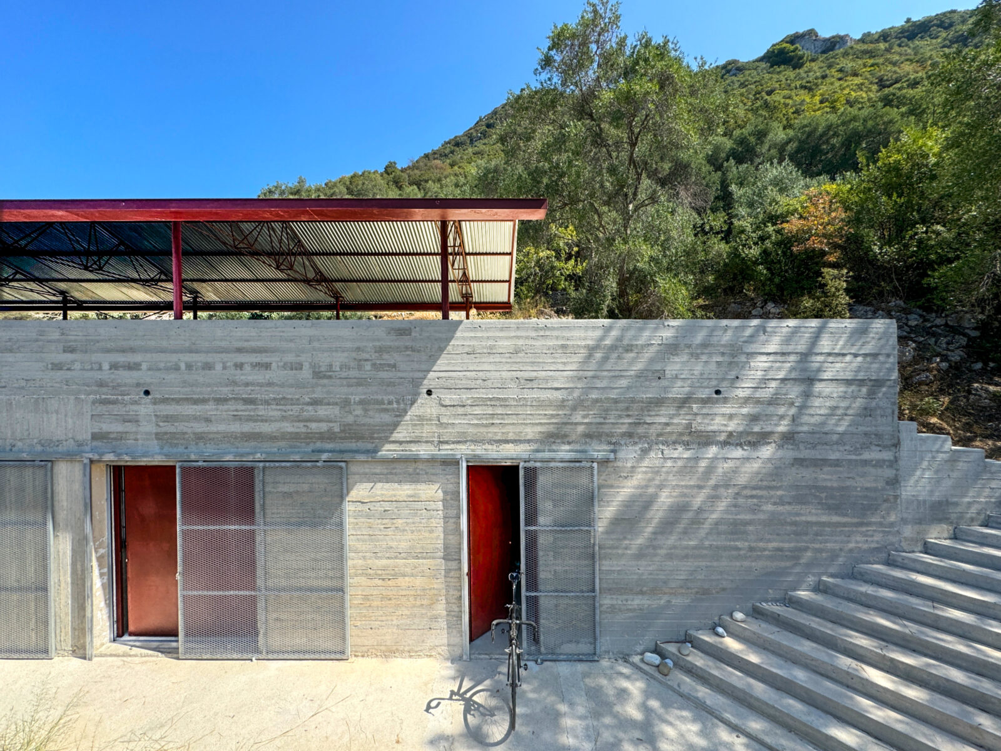
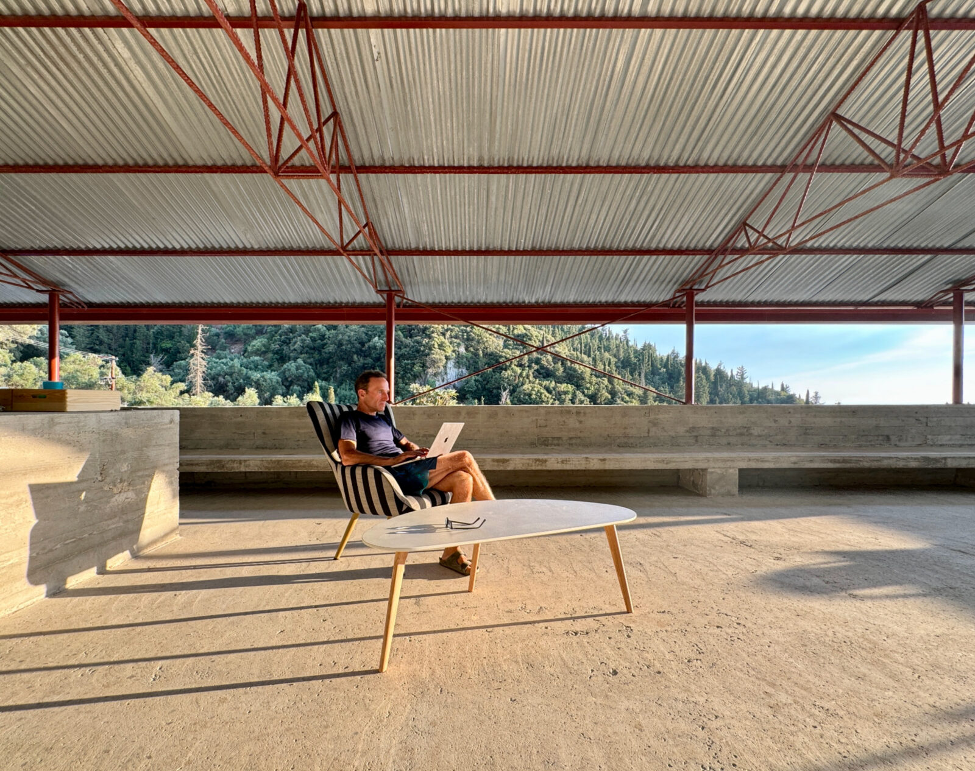
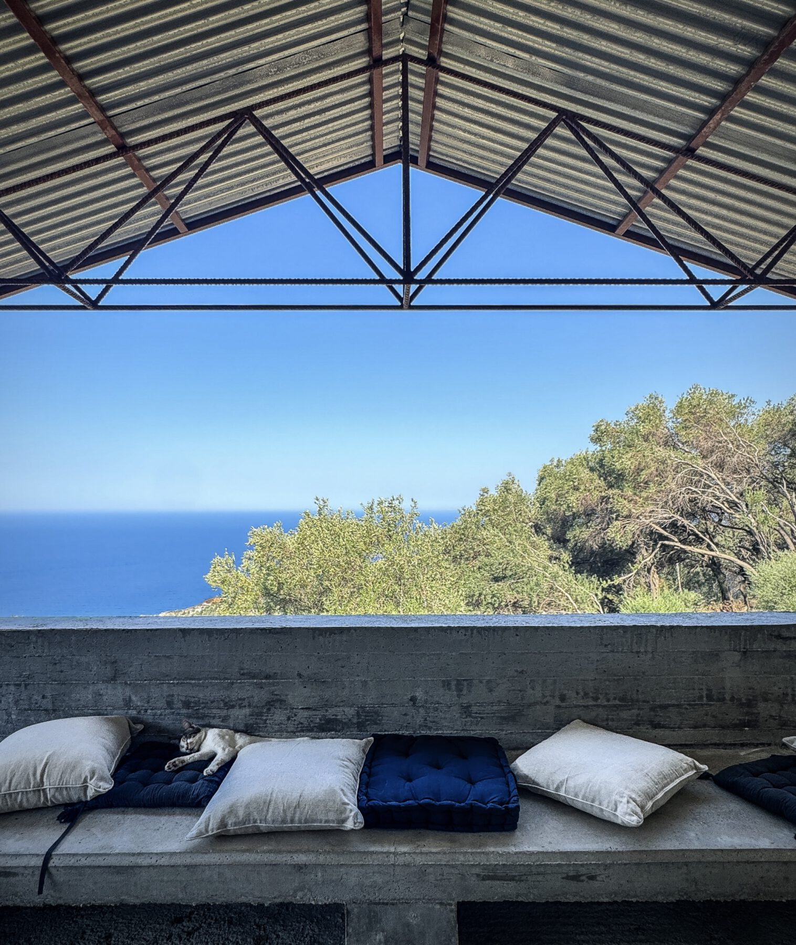
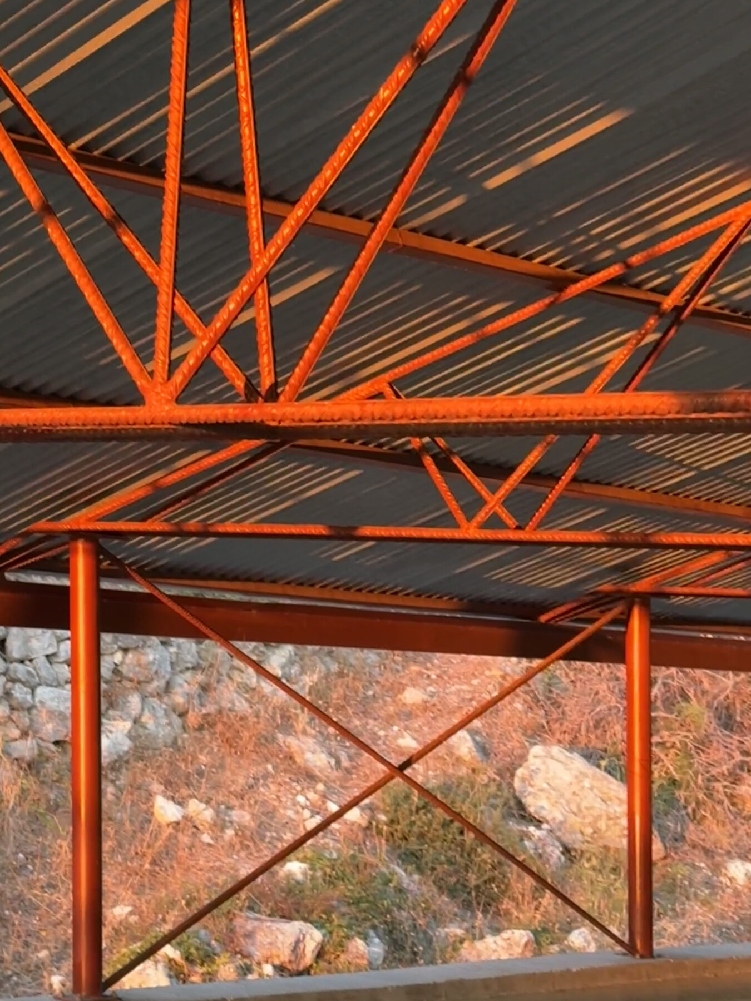
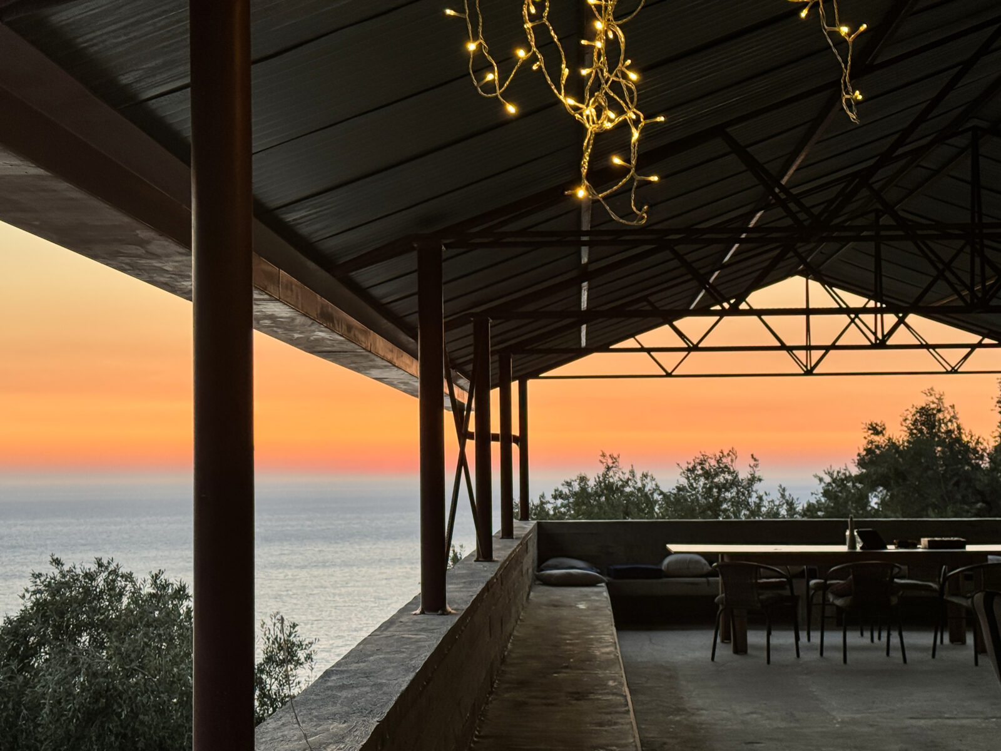
Piers Taylor, director of Invisible Studio said:
“I wanted to create a building whereby all of the ‘mistakes’ are made evident, meaning the processes and decisions made by the locals who built the house. The organisation of the formwork is eccentric but has a logic and a language based around the materials they had to hand, and the sequence in which they worked.
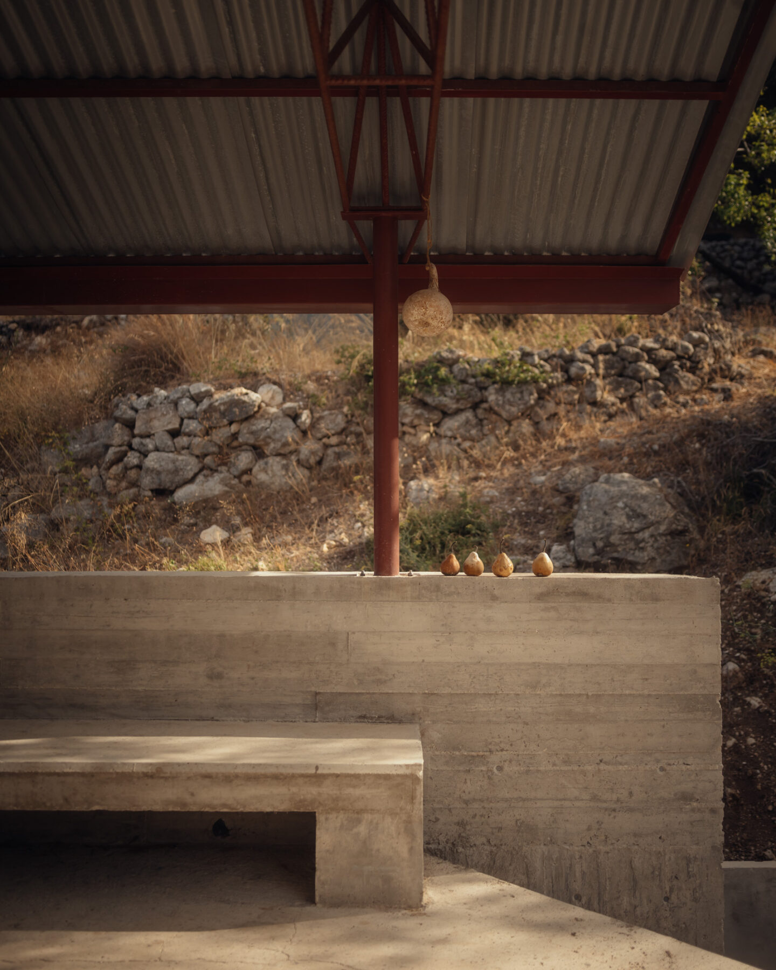
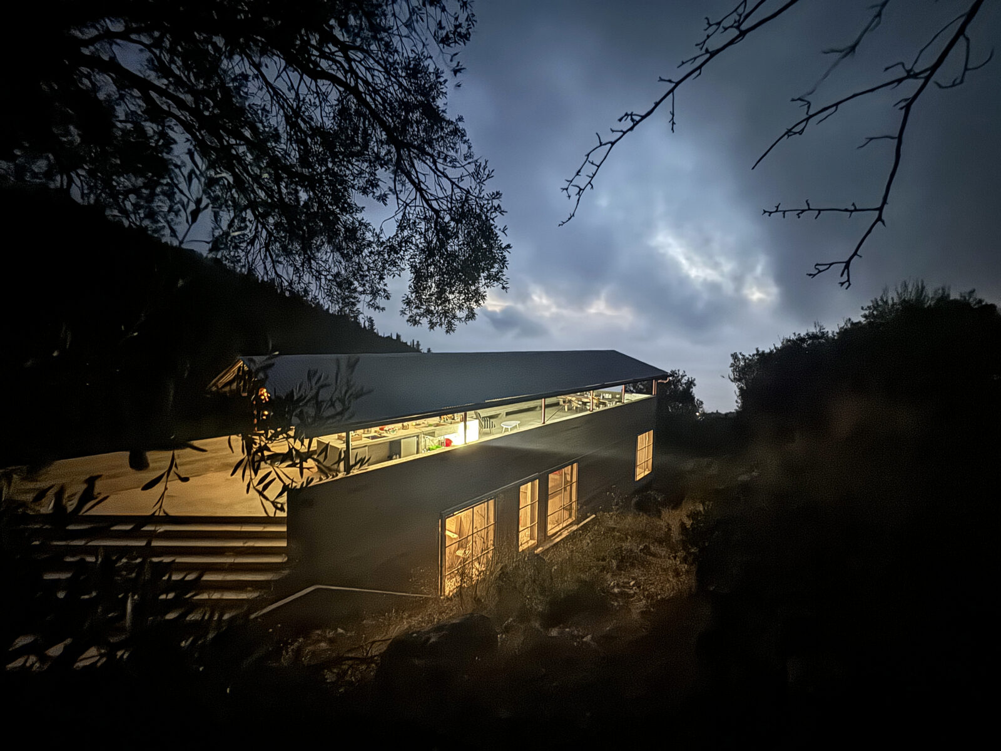
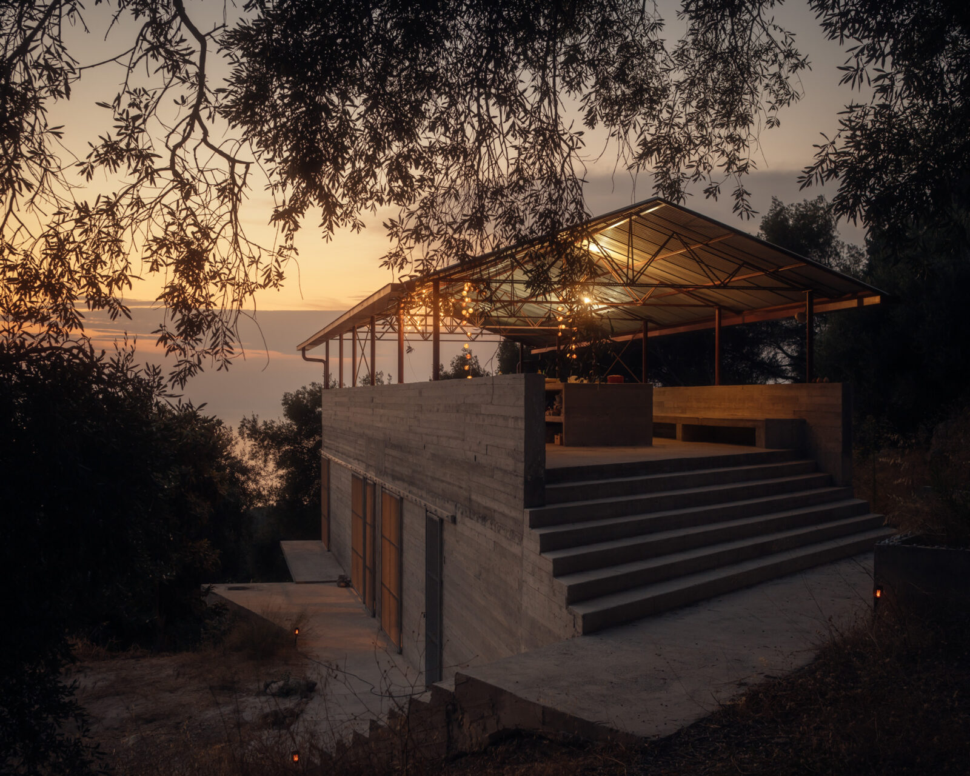
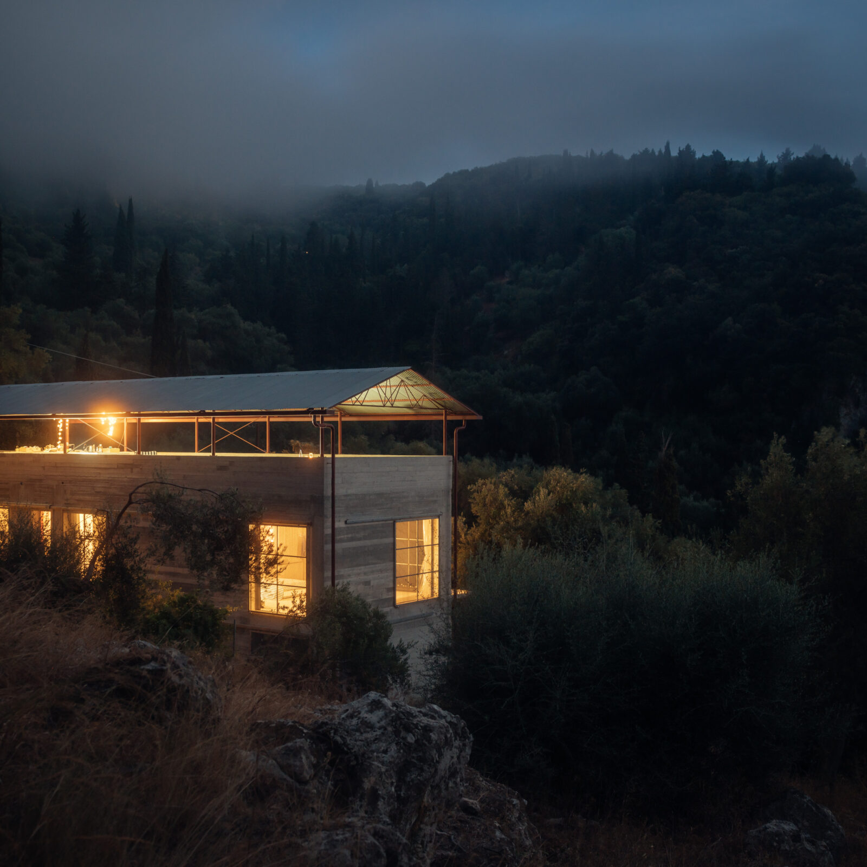
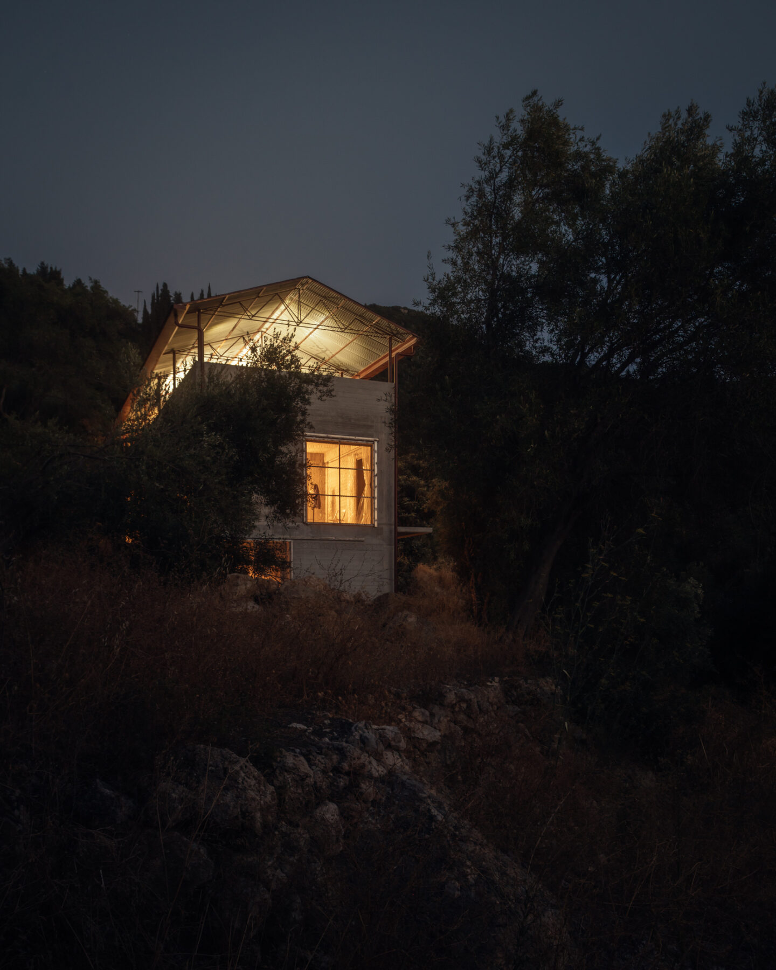
“There has been a conscious attempt to make a house that is rooted in the materials, techniques and resources that exist in a small Greek island, existentially concerned with the loss of identify that comes from a multitude of ubiquitous and generic buildings that have been built here over the last 50 years. With House an Olive Grove, I had an increasing sense that there was an opportunity to develop an architecture from the ordinary, the everyday and the local which was overlooked in the pursuit of the absolutely generic Mediterranean tiled roof, cream rendered, marble floored villa, in a context where the local has an extraordinary specificity and richness.”
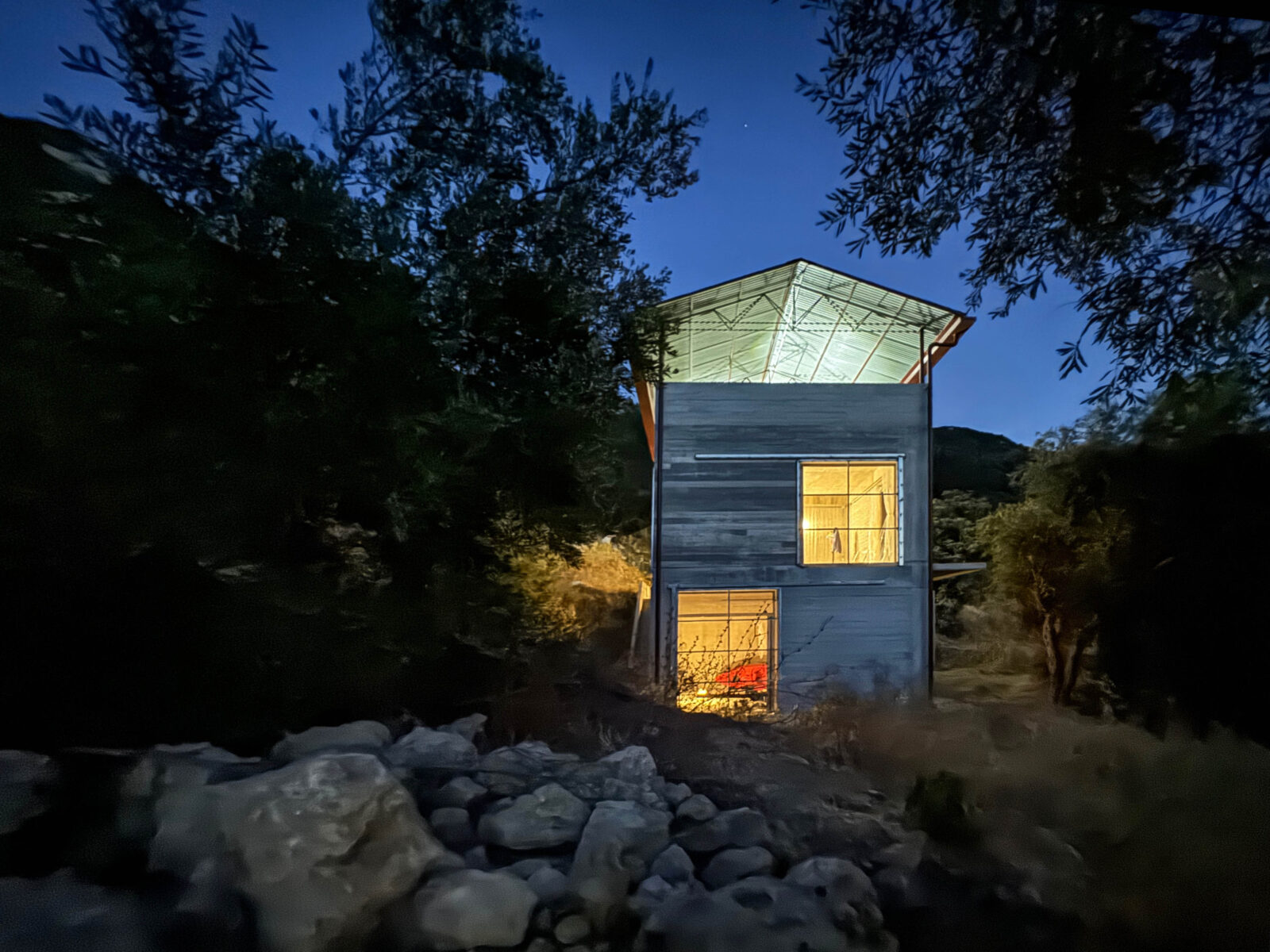
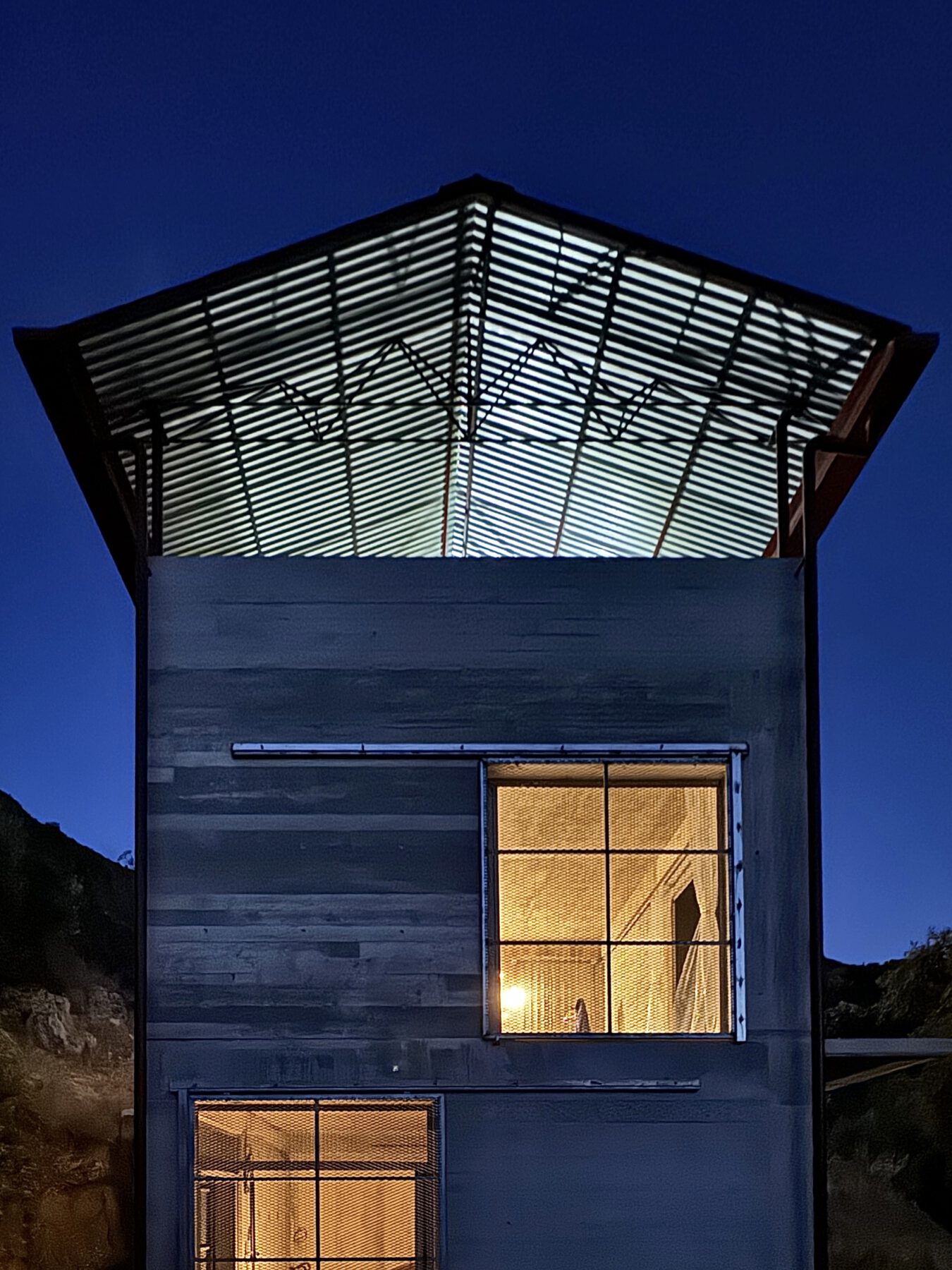
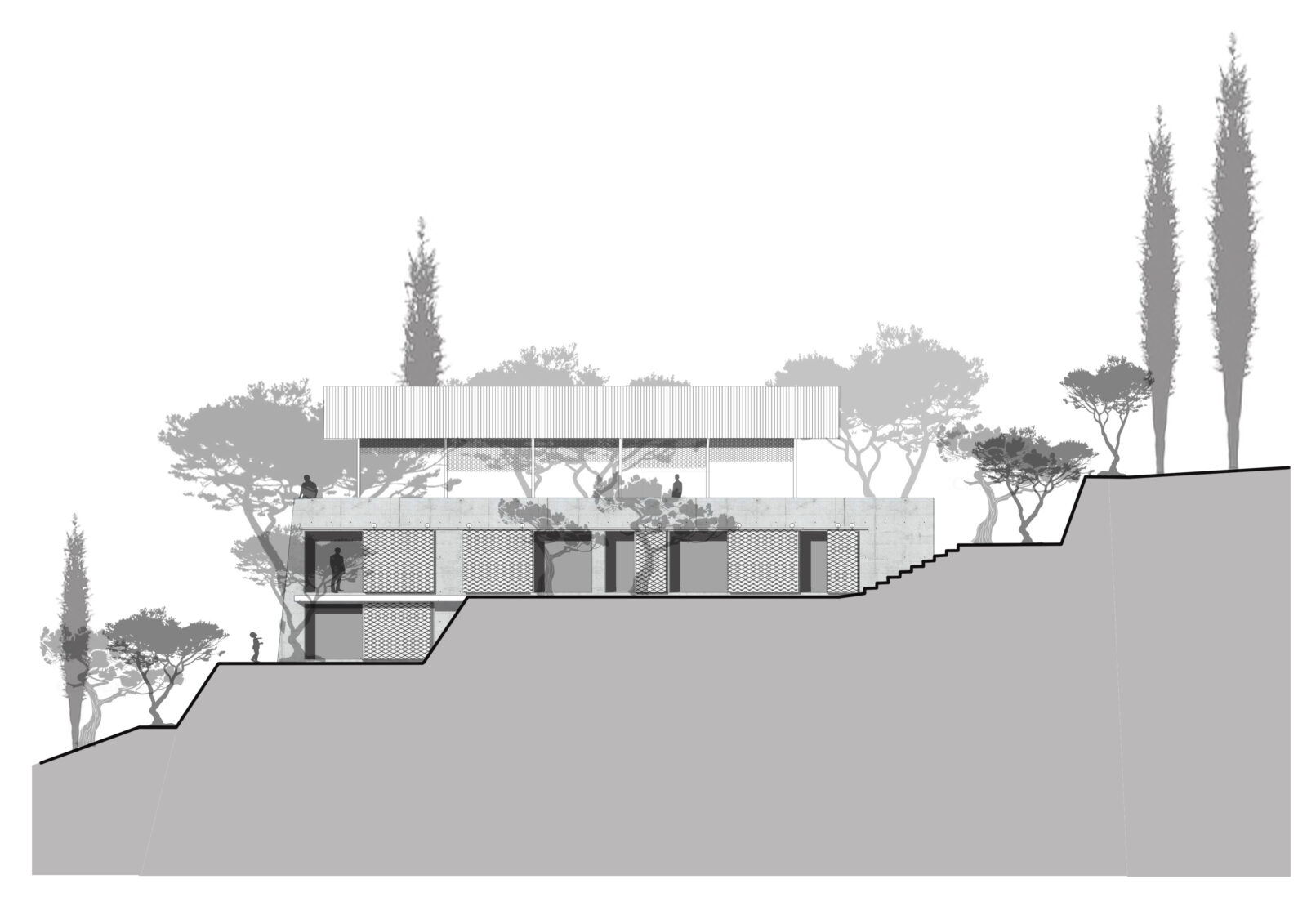
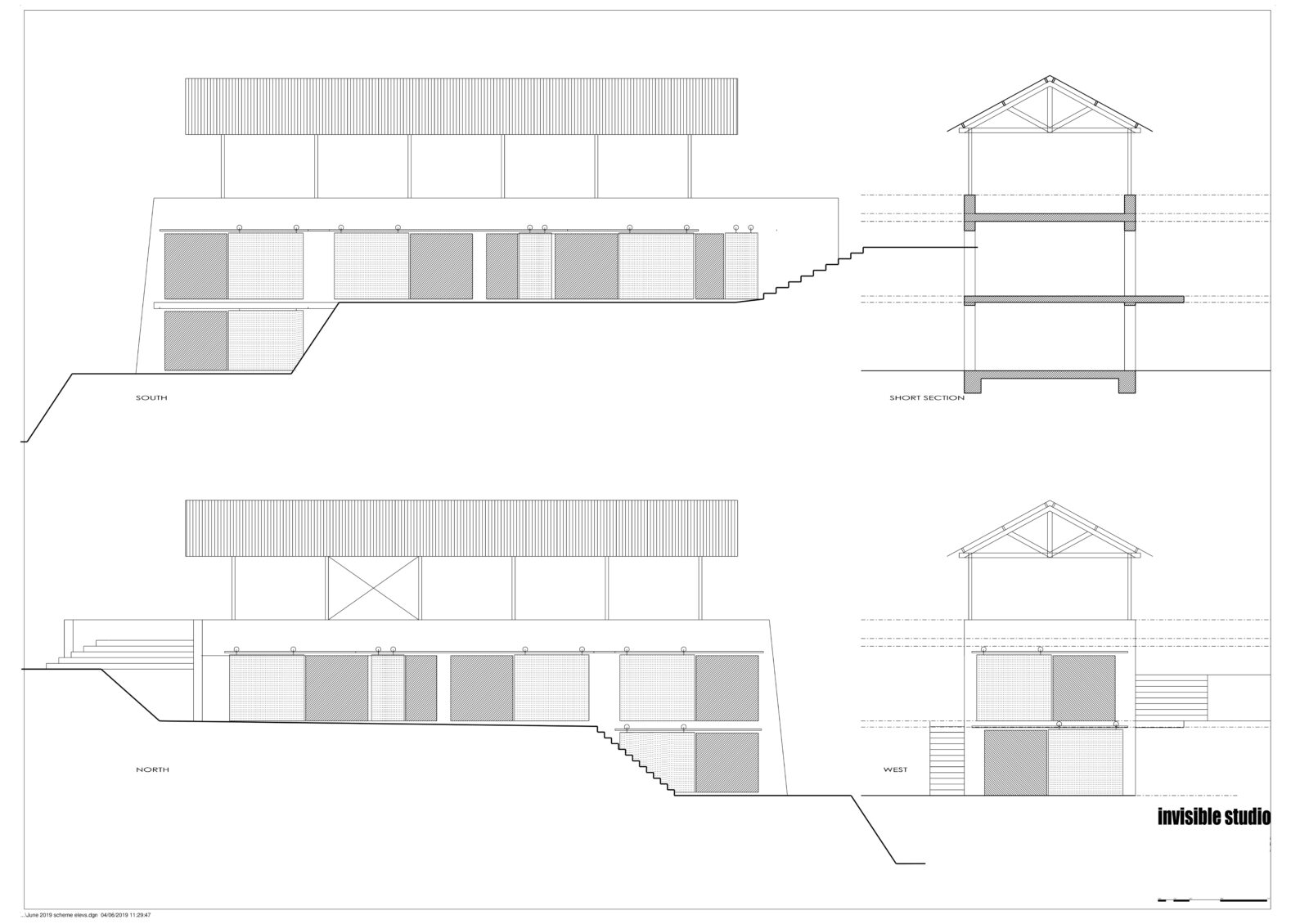
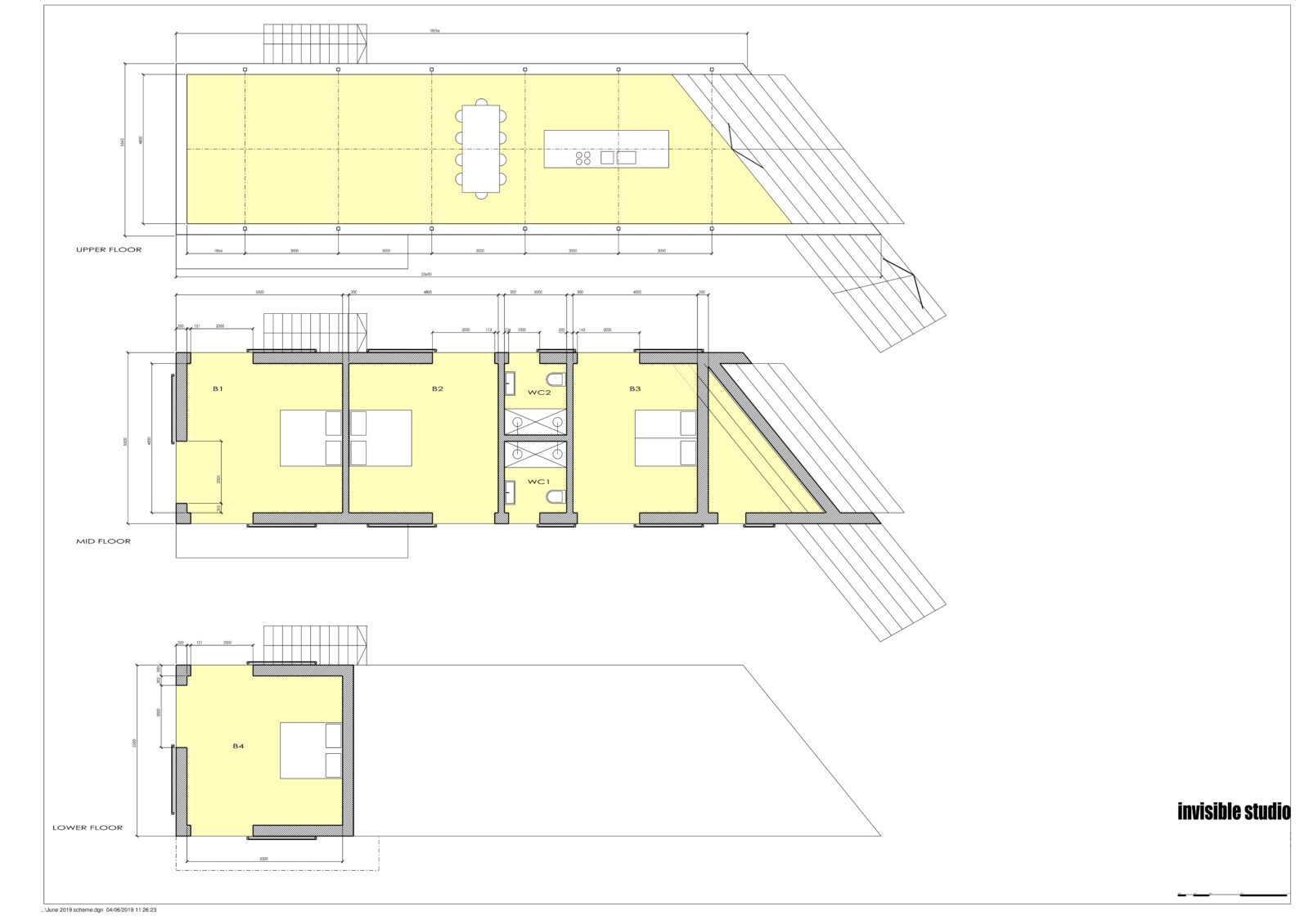
About Invisible Studio
Invisible Studio is an innovative and multi award winning architecture practice founded by Dr Piers Taylor. Taylor is a Chartered Architect, was the inaugural Studio Master at the Architectural Association for the Design & Make Programme at Hooke Park, a former Design Fellow at the University of Cambridge, an external examiner at the Arts University, Bournemouth, the Convenor of Studio in the Woods and holds a PhD in architecture. His PhD research (for which he received an anniversary scholarship) examines empowerment via making in architecture. He is also Professor of Knowledge Exchange at UWE.
Invisible Studio aims to be a different organisation from a conventional practice, operating through collaboration, experimentation, research and education. They work internationally and very locally, in a variety of fields and at a variety of scales, typically on projects that help deliver social change. operating from a self-built studio located in a working woodland which they also manage as an ongoing forest enterprise alongside practice, and have pioneered a number of academic programmes that rethink the relationship between design and making.
Facts & Credits
Project title House in an Olive Grove
Typology Residential
Location Corfu, Greece
Architecture Invisible Studio
Photography Jim Stephenson, Piers Taylor
Text provided by the architects
READ ALSO: Cottage in Šumava, Czech Republic | by Markéta Cajthamlová