: The current case study looks at designing an extension to an old stone-built house in the Tzoumerka region of Epirus, located on a unique land plot with spectacular views of the surrounding mountains. While the old stone house is not a primary residence, it provides a complete living experience. The objective is to integrate the home’s new extension into the natural landscape and the region’s heritage but with a modern and minimalist spin. The key focus was on the region’s traditional architecture. Our inspiration was the settlements’ homogeneity characterized by hipped roofs with slates mounted on sturdy stone shells. The existing building has been preserved with the timeless local stone. The extension’s distinctiveness was the study’s starting point.
A light metal structure of titanium zinc would replace the existing dilapidated roof and would therefore make up the residence’s extension creating additional spaces. We decided to diversify the materials while safeguarding the original shape and enriching it with a new architectural dialect that would nevertheless blend harmoniously with the aesthetics of the place. Thus the building’s external shape would remain minimalistic and unaltered. The space’s new volume includes two 40sq.m flat surfaces, which make up the home’s additional areas. The ground floor area of 70 sq.m, would acquire extra height in order to accommodate the living room, master bedroom and bathroom, while the additional loft could be used as a bedroom or playroom. All spaces are open plan but it’s possible to close these off with the use of light construction structures or curtains. On the two opposite sides of the extension there are two large linear openings that allow light to infiltrate into the entire house, creating shadow games thanks to the stone-built walls, lending a charming and intimate atmosphere. A unique spatial experience and the best spot in the house, is the conversion of the top loft into a terrace allowing the user to enjoy the wonderful view of Tzoumerka.XT ARCHITECTURE STUDIO
Xaris Tsitsikas Architect – Founder
XT is a studio of young architects focused on contemporary architecture, urbanism and research, engaged in projects of various scales and the construction of private projects. Our approach towards architectural synthesis through an urbanistic perception is applied to strong and simple solutions that integrate with the city and result in novel spacial experiences.
The core elements of our architectural philosophy consist in simplicity and clarity of the forms linked to the humane perception and scale. We have participated in national and international architectural competitions with distinction and many of our projects have been displayed at exhibitions, both in Greece and abroad. Our work have been presented at scientific conferences and published by the international press.
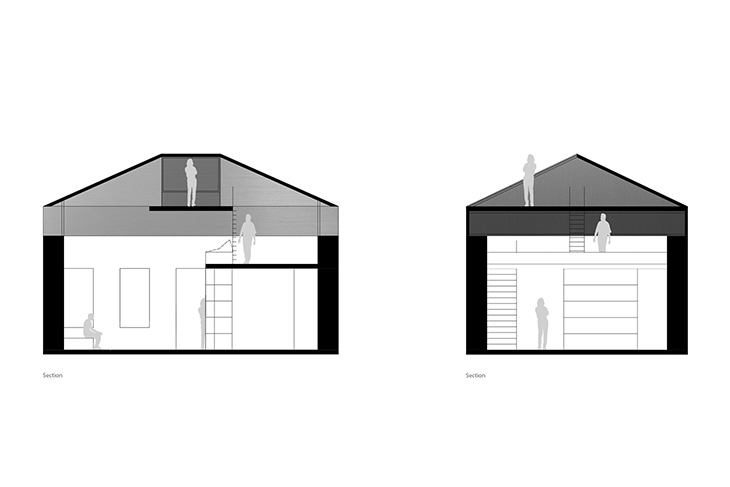 (C) XT ARCHITECTURE STUDIO
(C) XT ARCHITECTURE STUDIO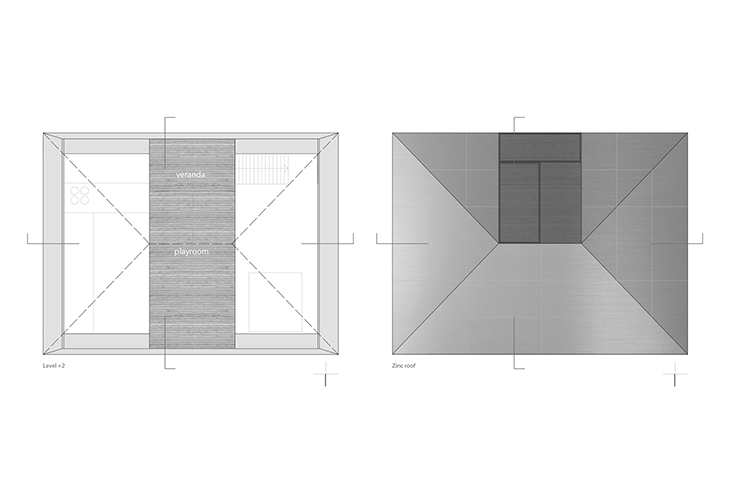 (C) XT ARCHITECTURE STUDIO
(C) XT ARCHITECTURE STUDIO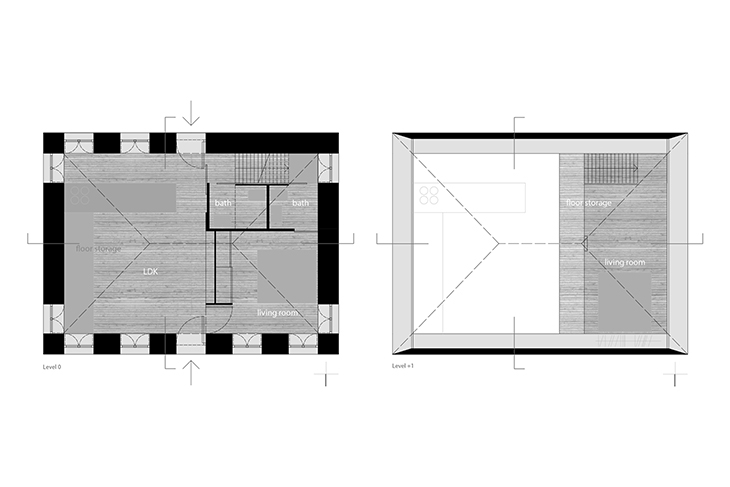 (C) XT ARCHITECTURE STUDIO
(C) XT ARCHITECTURE STUDIO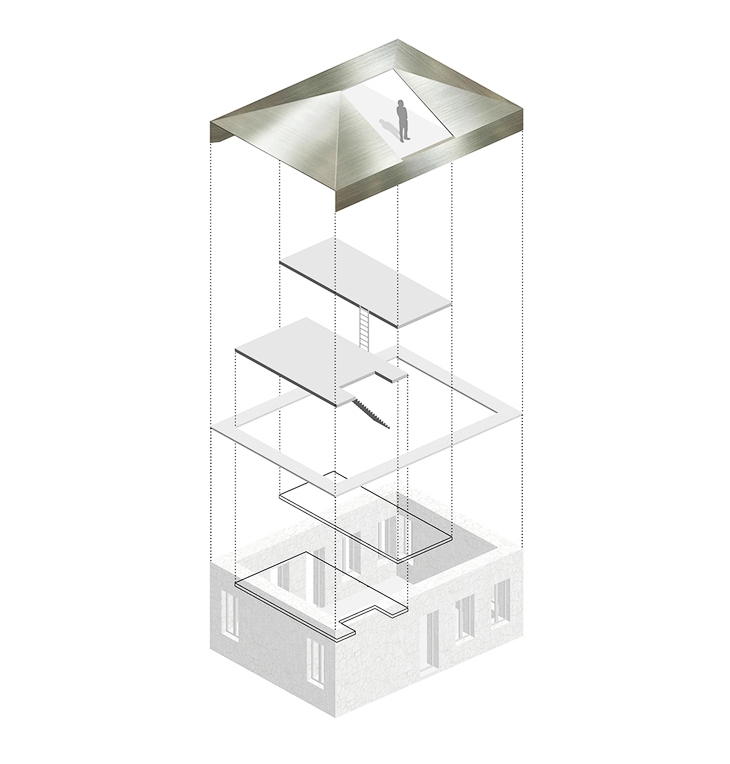 (C) XT ARCHITECTURE STUDIO
(C) XT ARCHITECTURE STUDIO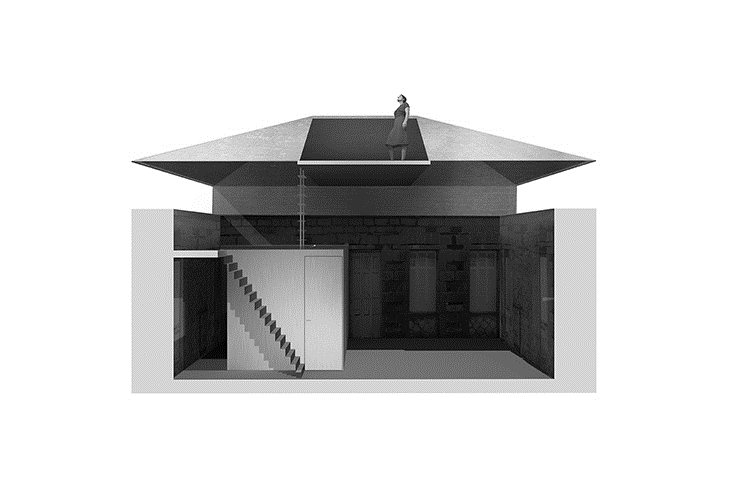 (C) XT ARCHITECTURE STUDIO
(C) XT ARCHITECTURE STUDIO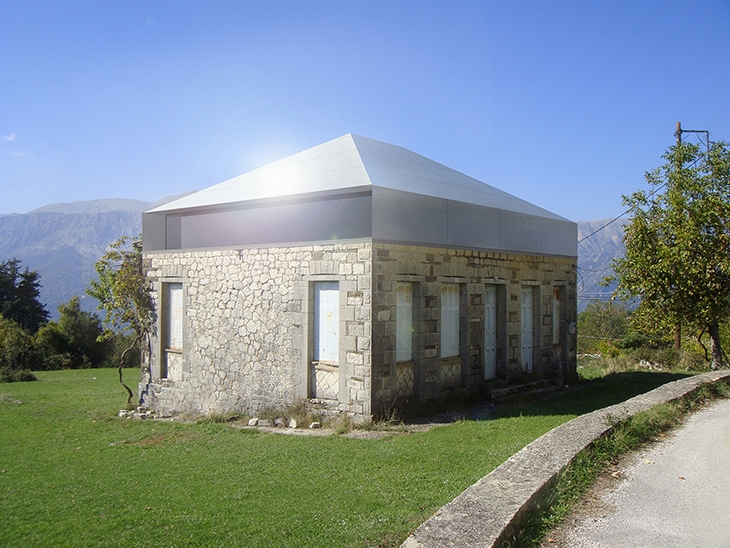 (C) XT ARCHITECTURE STUDIO
(C) XT ARCHITECTURE STUDIO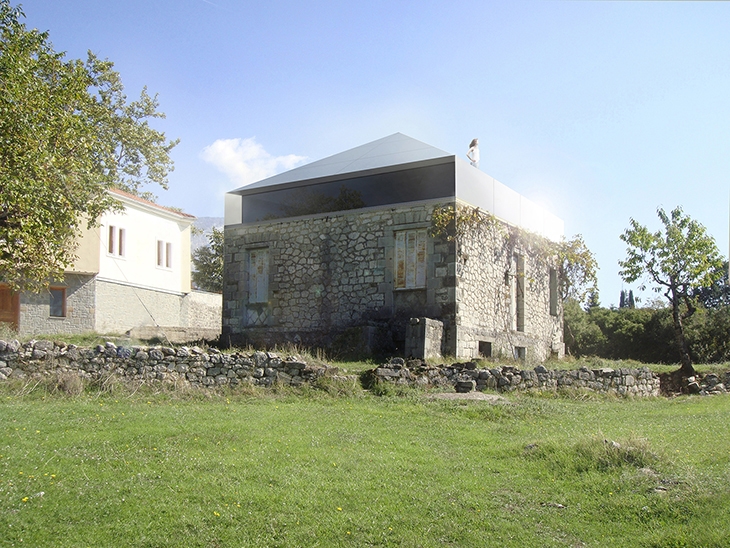 (C) XT ARCHITECTURE STUDIO
(C) XT ARCHITECTURE STUDIO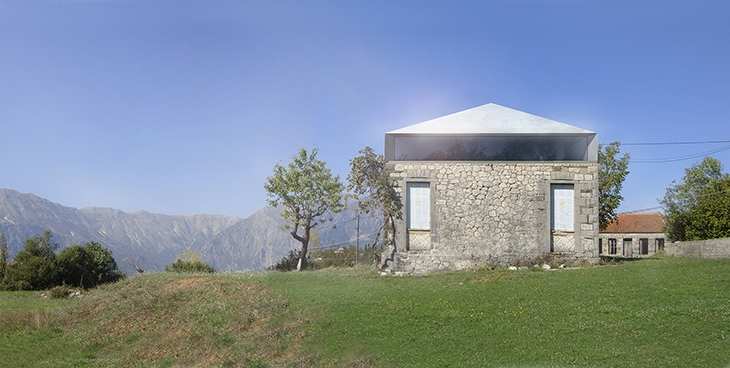 (C) XT ARCHITECTURE STUDIO
(C) XT ARCHITECTURE STUDIO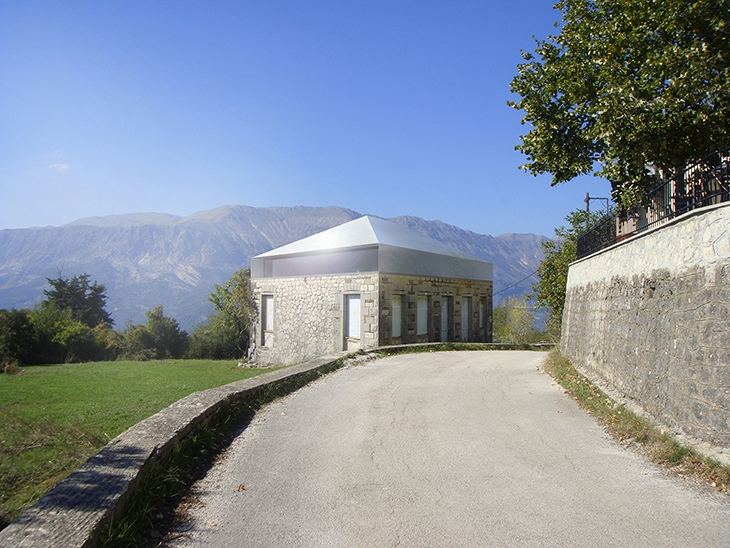 (C) XT ARCHITECTURE STUDIO
(C) XT ARCHITECTURE STUDIO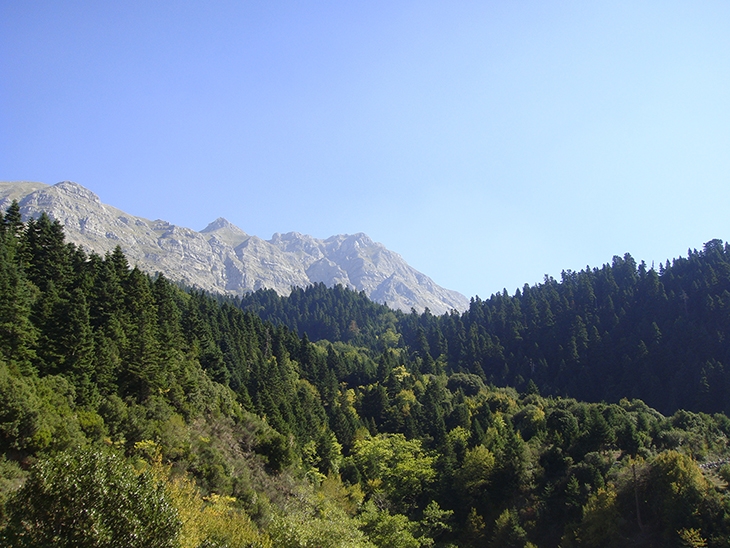 (C) XT ARCHITECTURE STUDIO
(C) XT ARCHITECTURE STUDIOREAD ALSO: HOUSE OF THE MOTHER BY FAF ARCHITECTS