The owners, a couple of rock climbers, selected this special site because of its relation to the landscape as well as to these round shaped “works of art” made by nature itself, the rocks of Volax.The house is made out of 3 major volumes arranged around the rocks, forming a patio in the center. They house the main functions of the house, while the connection between them is “lighter” in material and synthetic address.
They all differ regarding height, dimensions or even the material, while it is not followed some organized manufacturing concept or a grid, but instead each volume is placed freely on the land in a different rotation axis, as if it fell and stood there at random, just as happened with the volcanic spherical rocks found in Volax.
Having as our only limitations the orientation and the protection of the existing “random” organization of the surrounding environment, our aim is to harmonize with it and not only organize accordingly the new constructed space, but also the “in-between” space, as well as the relationship between them.
By Georgia Alexiou (Tinos Today):
Volax is perhaps, the most “authentic” location in Tinos; blatantly special and distinct, in a way that makes it, unique in Cyclades – though it wouldn’t be an exaggeration to say in the world. So, it goes without saying that the design of a residence in Volax, is a challenge and why not, a “personal bet” for every architect.
Aristides Dallas and his architecture practice responded affirmatively to this challenge. On behalf of a couple of rock climbers, he designed and at the time writing, is constructing, in cooperation with Dimitres Louvaris’ construction company, Aegean de.co.de., a residence which seems like forming a continuation or complementary part of the overall grand picture of Volax.
Nature may have done wonders during the creation of the round rocks that remind of natural artworks, still the architect has added his personal, “human” touch so as to give shape to a residence as an integral part of the area.Strongly influenced by the words of the famous Greek architect, Aris Constantinides, that as not every plant grows in all places but specific ones (depending on climate, soil, etc), in the same way only specific buildings can stand out in specific locations, A. Dallas designs a residence in perfect harmony with the surrounding area. With the disintegration of the residence in distinct volumes that are set around the spherical rocks, he creates an overall sensation of uniformity.
Around the central patio, the three buildings that house the main functions of the residence differ in height, dimensions, even in materials. Their principal feature is that no organized design – site concept was followed for their construction but instead, each part has been freely set in the space, in an almost anarchic way, as if it has fallen from the sky and it just stood there.
In other words, as exactly it has happened to Volax volcanic spherical rocks. “Having been limited only by the orientation and the need to protect the existing “random” organization of the surrounding environment, our aim was to harmonize the residence with it’s environment, not only accordingly the new constructed space, but also the “in-between” space, as well as the relationship between them” the architect highlights.
Equally typical is the northern side of the residence where A. Dallas creates a “limit”, an artificial protection of the space from the Northern Wind. He places there a volume of apparent and non-painted concrete.
The selection of this materiality makes the house seem also like a rock while in time, when the colorful concrete aggregates emerge to the surface, it will be totally integrated with the landscape.On the other hand, the selection of its shape, an oblong rectangle, manages to give prominence to the rocks “underlying” them and enhancing their sphericity, setting them in direct “confrontation” with its own linearity. In the internal part, the hard envelope “breaks” and becomes “transparent”, allowing the interior to become one with the exterior part.
In this way, the limitations of the “inside” and the “outside” become less and less apparent, while the interior space extend until the rock cluster, in the back of the land towards the village.Aristides Dallas personal success, meaning the fact that he didn’t disturb at all the landscape of Volax with any human intrusions but on the contrary, he followed the rules and gave prominence to the peculiarity of the site, has led him, for the second consecutive 3year time, to the award winning for being one of the best Young Greek architects (under 45 years old).So, the project “Residence in Volax” is going to represent his practice as well as Tinos island during the 8th Biennale of Young Greek Architects as one of the best architecture projects in Greece for the years 2012-15.
PROJECT CREDITS
Design Team: Aristeidis Dallas and technical office
Client: A couple of climbers
Location: Volax, Tinos
BIO
Aristides Dallas was born in Athens, Greece in 1983. He studies Architecture at the National Technical University of Athens (NTUA), where he also attends the postgraduate program “Design-Space-Culture” as a scholarship awardee.In 2008 he establishes his architectural practice in Athens. At the same time he works in the School of Architecture Faculty of the NTUA as a scientific associate and teaching assistant in Architectural Design Studios. In 2014 he moves his office in Tinos, where he lives and works to the present.
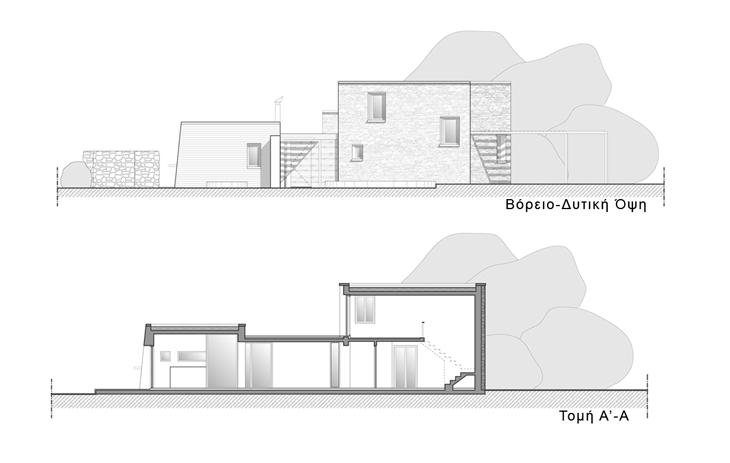 ΟΨΕΙΣ
ΟΨΕΙΣ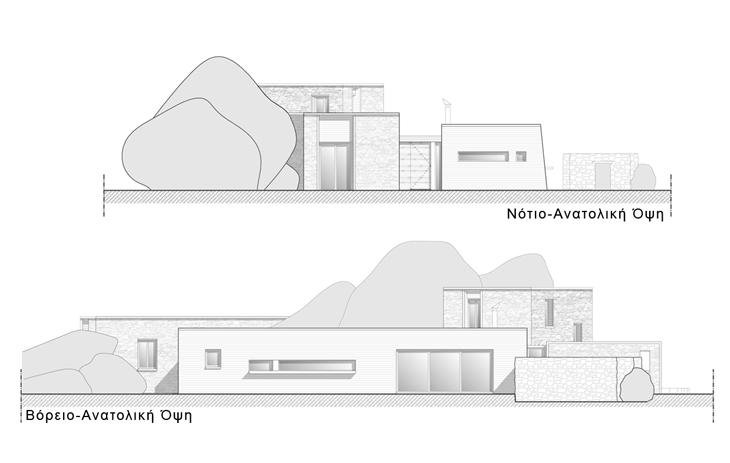 ΟΨΕΙΣ
ΟΨΕΙΣ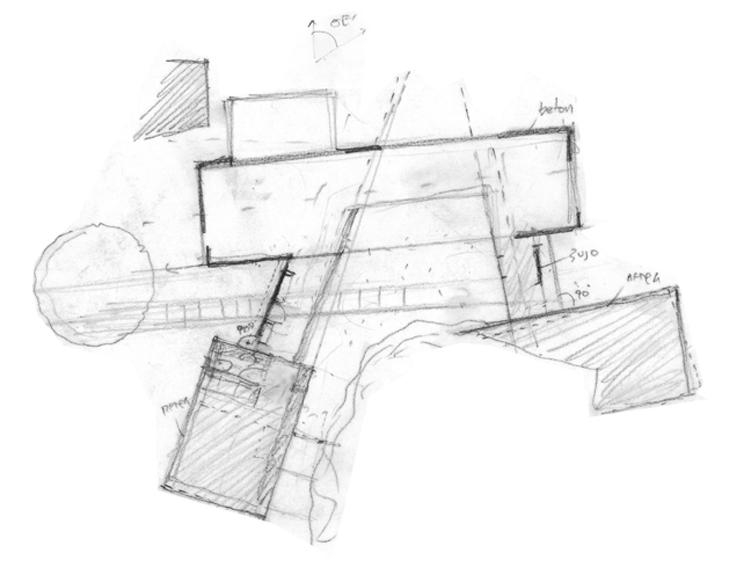 ΣΚΙΤΣΟ
ΣΚΙΤΣΟ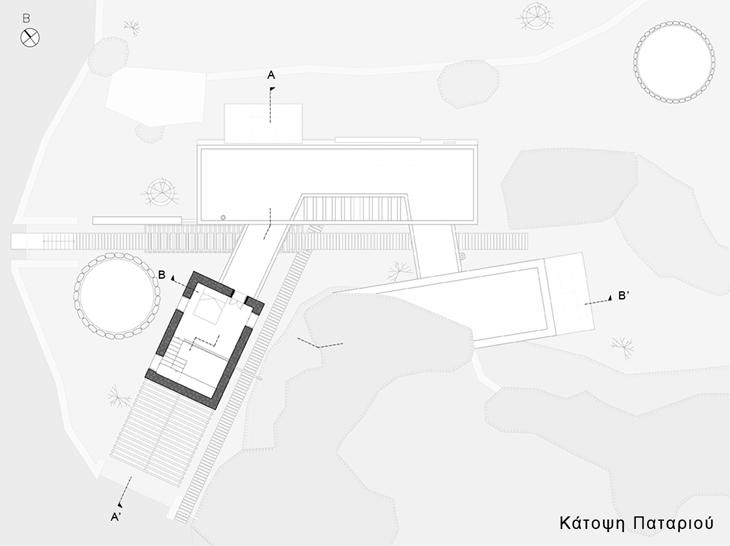 ΚΑΤΟΨΗ ΠΑΤΑΡΙΟΥ
ΚΑΤΟΨΗ ΠΑΤΑΡΙΟΥ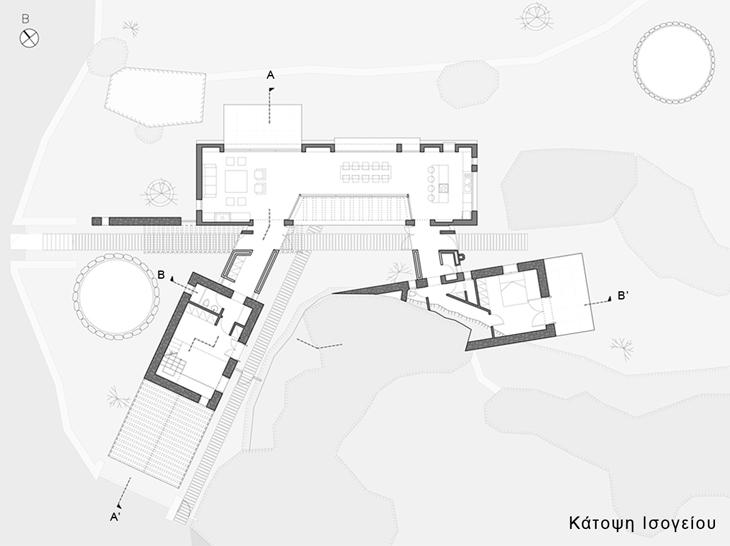 ΚΑΤΟΨΗ ΙΣΟΓΕΙΟΥ
ΚΑΤΟΨΗ ΙΣΟΓΕΙΟΥ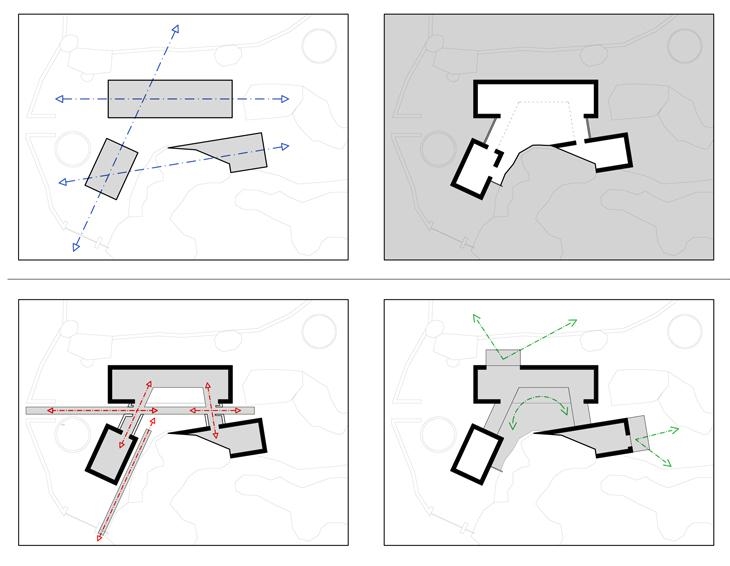 ΔΙΑΓΡΑΜΜΑΤΑ
ΔΙΑΓΡΑΜΜΑΤΑ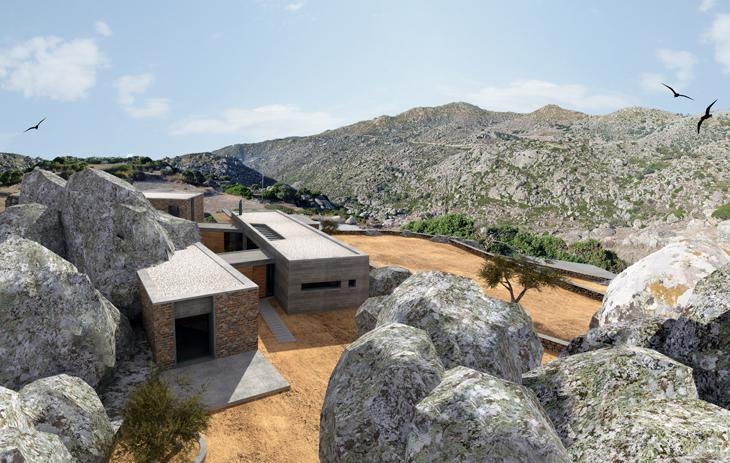 MASTER BEDROOM
MASTER BEDROOM (Copy).jpg) ΟΨΗ
ΟΨΗ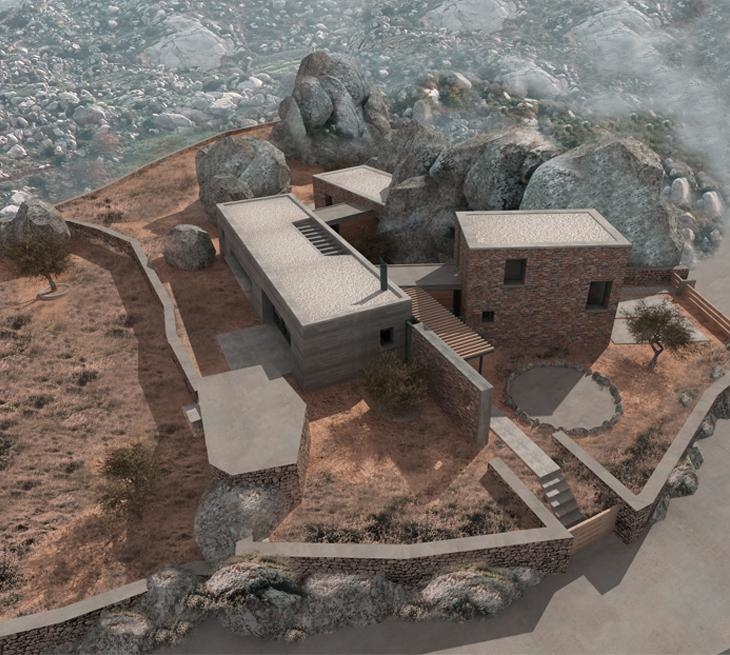 BIRDS EYE
BIRDS EYE.jpg) ΑΥΛΗ
ΑΥΛΗ (Copy).jpg) ΑΠΟΨΗ ΑΠΟ ΤΟ ΧΩΡΙΟ
ΑΠΟΨΗ ΑΠΟ ΤΟ ΧΩΡΙΟ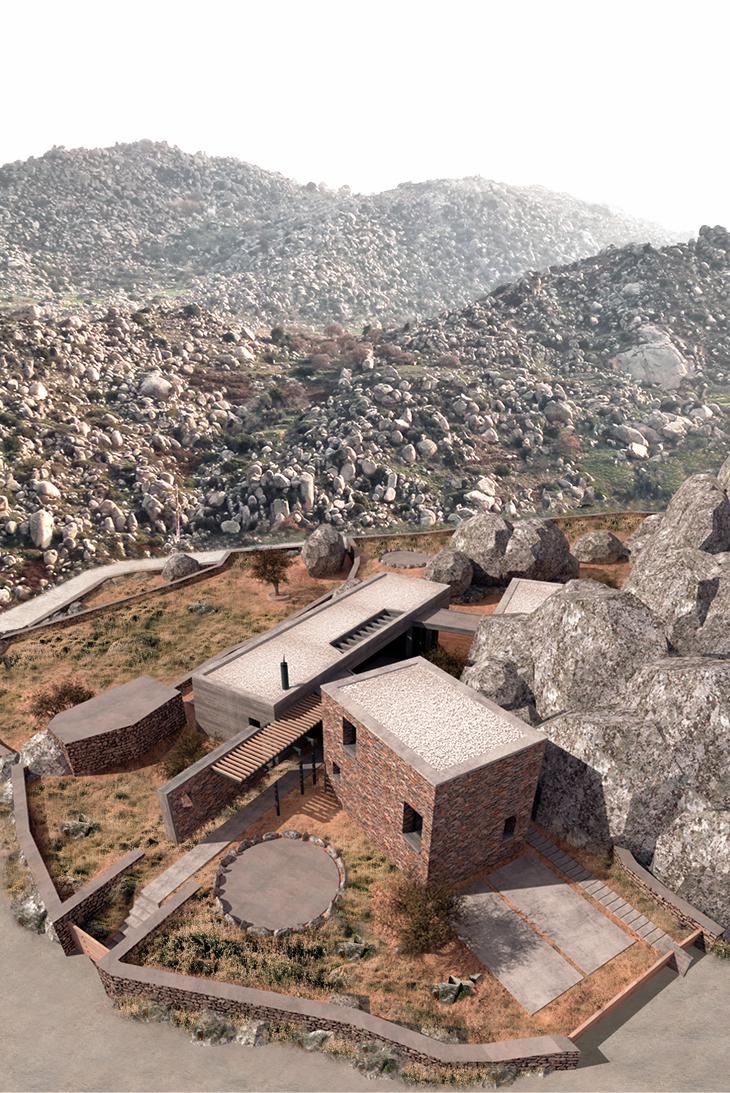 BIRDS EYE 1
BIRDS EYE 1READ ALSO: MESSNER MOUNTAIN MUSEUM CORONES SOUTH TYROL, ITALY / ZAHA HADID ARCHITECTS