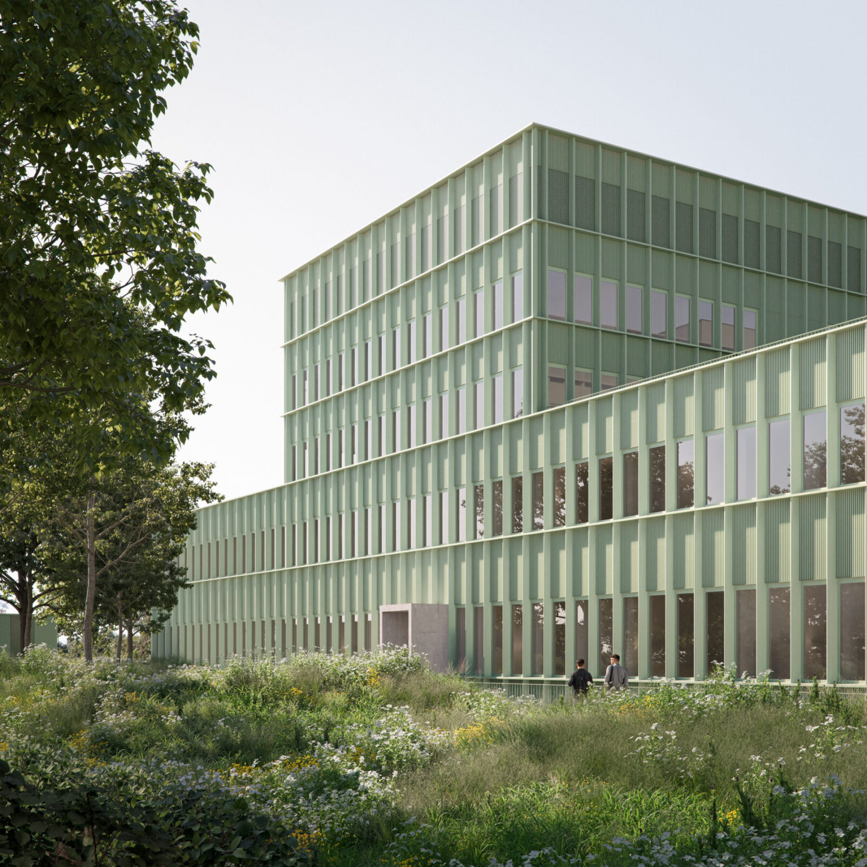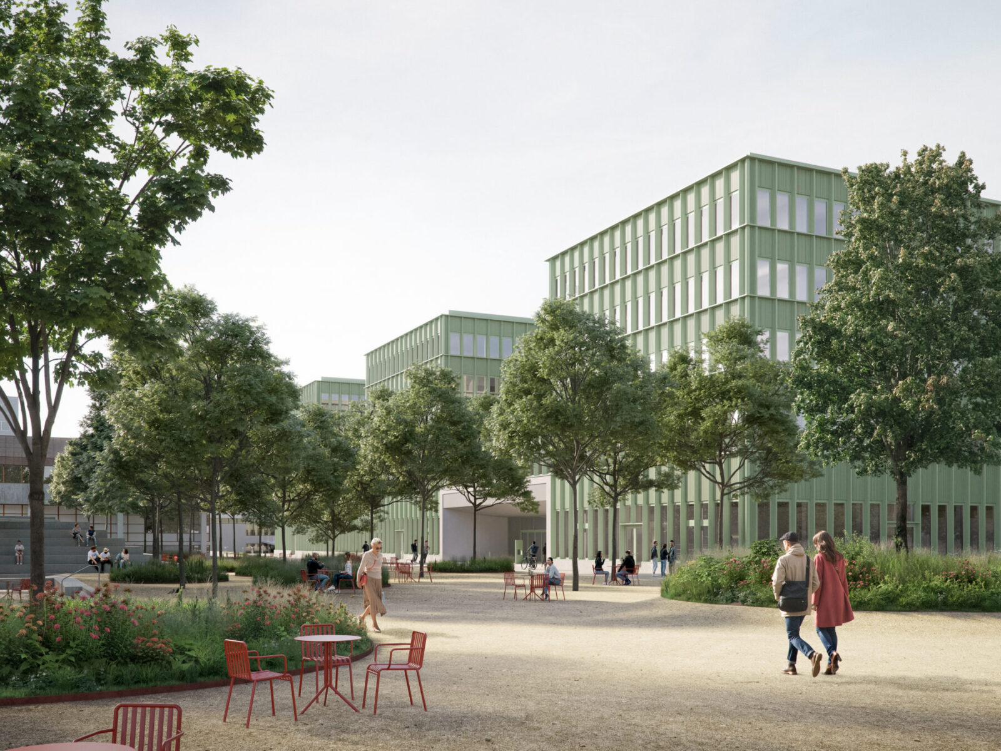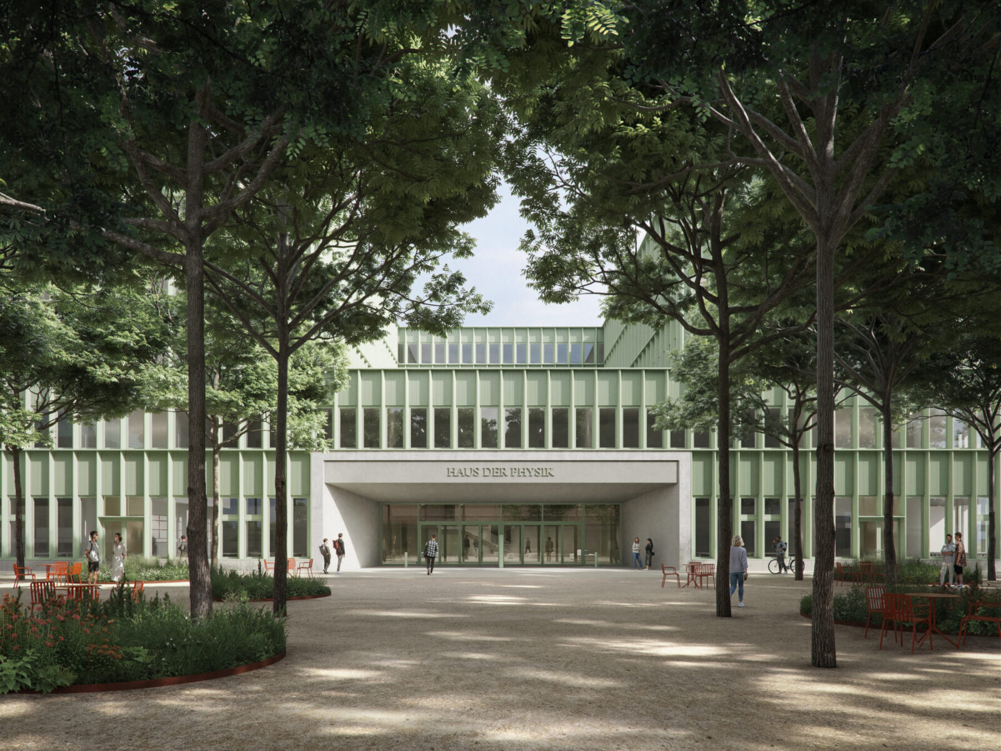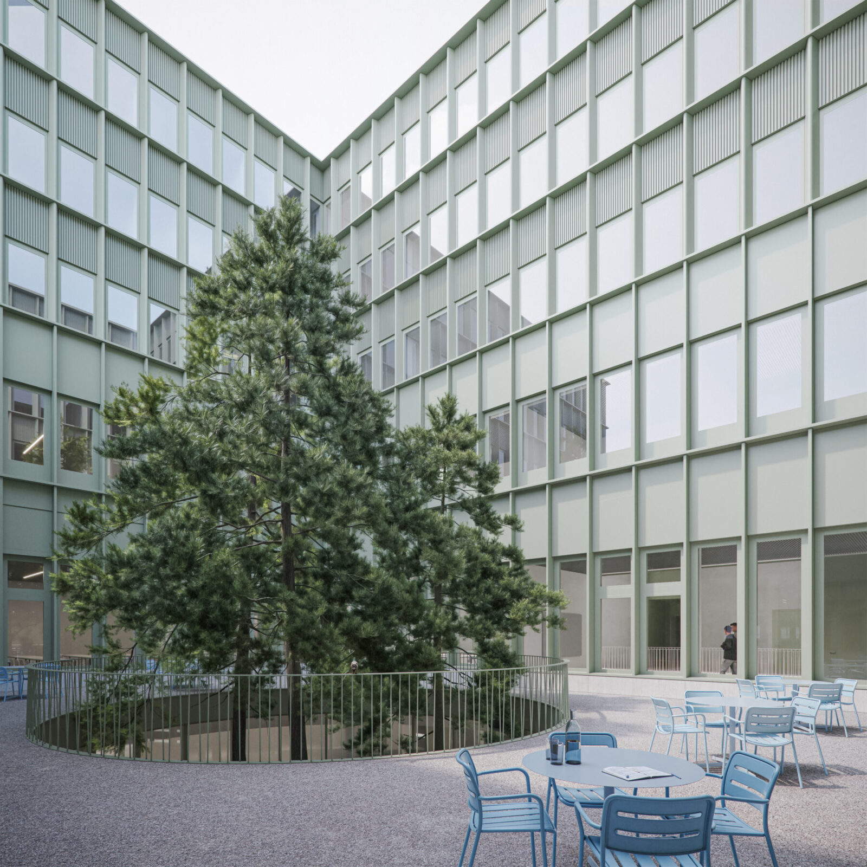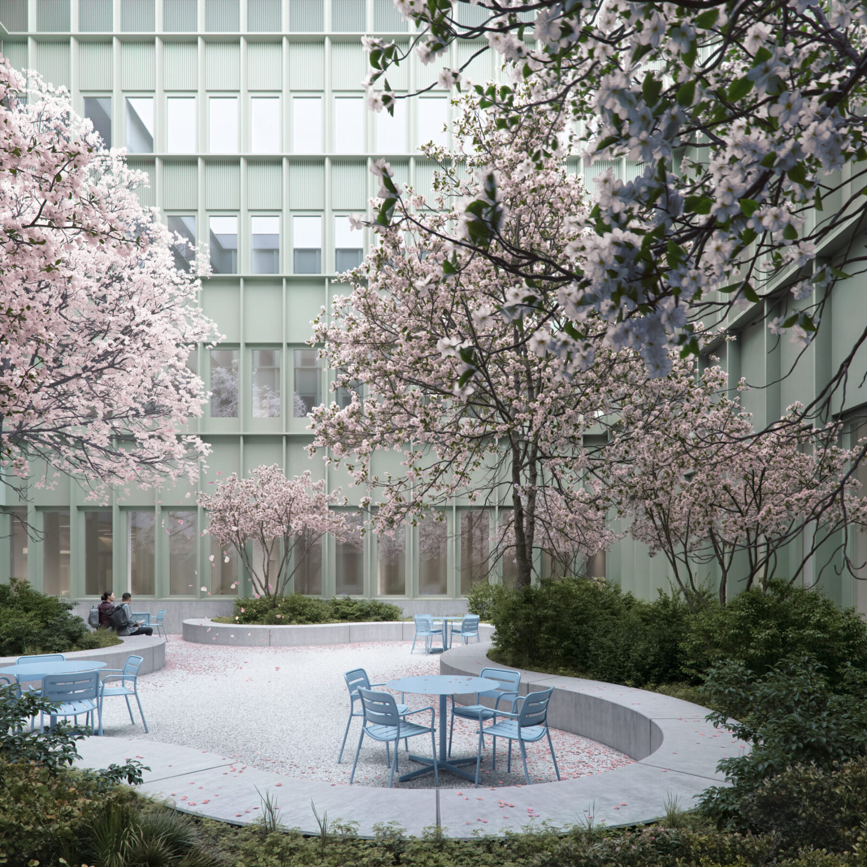Mohr Niklas Architekten won the 1st prize in the EU-wide open competition for the “House of Physics” in the University of Innsbruck. With the House of Physics, a modern center for natural sciences is being built on the Campus Technik of the University of Innsbruck. The climate-friendly new building is designed for around 1,250 students and 900 employees and unites the constantly growing and highly successful Innsbruck Institutes of Physics under one roof. With the approval for construction, preliminary work will start this summer and construction is scheduled to begin at the end of the year.
The design considers careful use of space and compact construction. Our masterplan gives priority to pedestrians on campus, while motorized private transport and parking spaces are limited to the edge of the 175,000 m² site. Lush open and green spaces, designed together with 3:0 landscape architects, characterize the future overall impression of the university campus.
Expanded space for research
Since 2011, the characteristic 1970s campus of the University of Innsbruck has been undergoing a new phase of development: the constantly expanding physics institutes were to be given extensive new buildings. The design for the climate-friendly site by mohr niklas architekten emerged as the winning project from an open EU-wide two-stage competition held by BIG Bundesimmobiliengesellschaft. The heterogeneous architectural family of the Campus Technik is growing by a new member. The House of Physics will be a modern, long-term institute building with sufficient laboratory, office and teaching spaces. The compact and space-saving design takes into account the architectural potential of the existing structure: the current parking garage will be converted into a central bicycle garage including a café with garden area and thus upgraded to a new lively meeting point on the forecourt. The green center is reserved for bicycles and pedestrians – slow mobility and the human scale are moving back to the center of the campus.
The area facing the “Green Auditorium” in the north accommodates all public functions and teaching facilities, while the southern section is dedicated to workshops, laboratories and deliveries. Consumer-free areas on the forecourt invite people to linger and offer a wide range of appropriation options for students and users. Energy efficiency is achieved through compact construction, minimal use of space, photovoltaic systems and heat recovery. Unsealed areas that are used for infiltration according to the “sponge city” principle are intended to provide the best possible climate-friendly green spaces in times of climate change.
Masterplan – Campus Technik Innsbruck
The project deals with the urban planning task in the spirit of Prachensky. Pedestrians are given a higher priority and move back into the center of the campus. Motorized private transport is subordinated to them and parking spaces are deliberately placed at the edge. The small-scale nature of the building volumes – block sizes, façade lengths – and the clear definition of the overarching development axes are at the heart of the design.
New potential through conversion
The design corrects the economic disproportionality of a 1-storey underground garage and compresses the parking spaces in the form of an elevated garage at the edge of the campus. That way, valuable budget is freed up and slow mobility and the human scale return to the center of the campus. The green center remains unsealed and can be extensively planted. In return, the existing parking garage will be upgraded and opened up. The existing structure with high architectural potential will be freed up. It will become the central bicycle garage on the campus and accommodate public functions (café). The existing structure will become the heart of the new square in front of the House of Physics.
Green Auditorium
Pedestrians and cyclists become the center of attention on campus again. Motorized private transport is subordinated to it and parking spaces are deliberately placed at the edge – just as the architects Hubert Prachensky and Ernst Heiss once envisaged. Public transport will be placed on an equal footing with motorized private transport – the distance to the bus stops will be comparable to that to the parking spaces. The east-west axis will become the backbone of the campus and will be gently programmed with specifically placed attractors in the ground floor zone.
The open and green spaces of the Campus Technik characterize the overall impression of the newly created area.
The trees are already being planted in the first construction phase. This head start gives the future park and its 250+ trees valuable time for healthy development and will provide pleasant and shaded spaces by the time the entire campus is completed. The park is therefore not a reserve area for future underground parking decks or their extensions. A variety of resilient climatic tree species ensure a diverse range of play across all seasons.
Maximum unsealed areas that are open to infiltration as well as “blue-green infrastructure” (infiltration and retention on site, etc.) and the “sponge city” principle are intended to ensure the best possible climate-friendly green spaces in times of climate change. The existing garage in front of the Victor-Franz-Hess-House will be opened up to the square, its structure exposed and upgraded to a bicycle garage and meeting point at the heart of the campus. This “Green Auditorium” creates consumption-free areas in the shade that can be used during breaks, leisure time and for studying and invite interaction. In addition, a café with a guest garden and a kiosk provide food and drink. The two levels in the Green Auditorium are playfully connected with seating steps.
Urban development
The cubature is broken up into permeable, north-south oriented block typologies. The building masses and block sizes respond to the grain of the existing buildings. Offsets create a sequence of squares along the east-west axis and ensure short distances on the campus. It connects, invites people to linger and offers a wide range of opportunities for students and users (work and study areas, sports and play facilities or space for events). The new buildings take up the existing development structure in the form of north-south oriented,
height-differentiated structures. Prachensky/Heiss’ guiding urban structure is translated into the 21st century. The project provides an urban grammar that allows for a wide variety of building scales and usage typologies.
The staggered heights respond to the flight safety zone and condense to form prominent high points on the east-west axis of the campus. The ground floor connection level is a half-storey lower than in the 2010 master plan, allowing one more main storey below the flight safety zone. The building volumes are broken up into small-scale volumes and thus ensure mutual lighting.
Facts & Credits
Project title: House of Physics, University of Innsbruck
Project type: Educational Architecture | Competition
Architecture: Mohr Niklas Architekten
Competition title: EU-wide open competition
Award: 1st prize
Project team: Achim Eilmsteiner, Ulf Steinbrecher, Linda Stix, Natalie Burkhart, Rebecca Wehling, Emma Peneder, Leon Reinprecht
Project manager: Bertram Knoflach
Client: BIG Federal Real Estate Company mbH
Visuals: THIRD
Text: Provided by the authors
READ ALSO: HOTEL EXPERIENCE 2024 // Double Decker’s sophisticated curatorial vision for Rosewood’s inaugural German outpost
