The project House:X, by the architect Christos Koukis, was developed during the Omni[progra]chromatic workshop 2011 that took place at the Benaki museum in Athens, by X|Atelier. The goal of the workshop was the development and investigation of the notion of proficient geometric variation at a level of complexity, so that questions towards geometrical effectiveness, accuracy and preformance can begin to be understood in a conteporary setting
The research went through 4 main intellectual fields:
- Structural -rigid efficiencies
- Skin-surface-mass efficiencies
- Groundscape efficiencies
- Multiplication-repetition-accumulation efficiencies
Created entirely from the cell and the organ, these proto-typological and proto-spatial units can combine, mutate and multiply themselves in order to produce many different spatial qualities and form a housing unit. The different experimental stages-breeding-contribute to the discovering of a connection mechanism that is the base for future mutation.
Soft bodies start creating enclosures implying formation of inner spaces, privacy, openness and other spatial effects while rigid bodies, the structure that wraps them, form the outer system that guides the formation of closed and open spaces. Speciation is the final design stage where multiplication, repetition and accumulation form the species.
Location : Athens
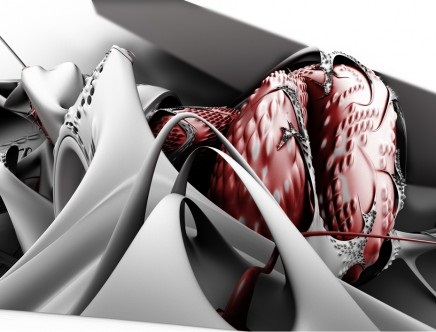 AERIAL ASPECT (CLOSE-UP)
AERIAL ASPECT (CLOSE-UP)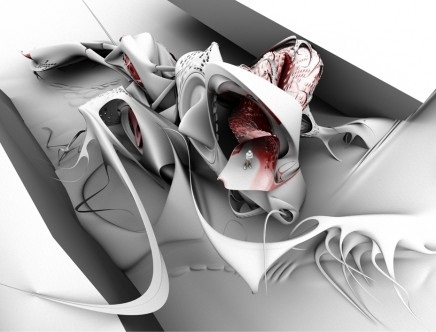 TOP PERSPECTIVE
TOP PERSPECTIVE 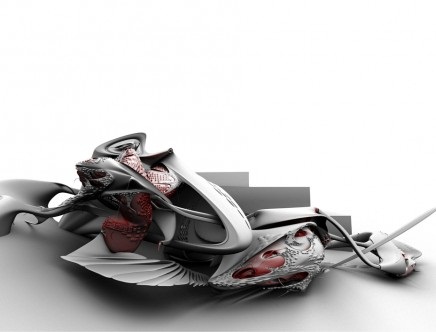 SIDE PERSPECTIVE
SIDE PERSPECTIVE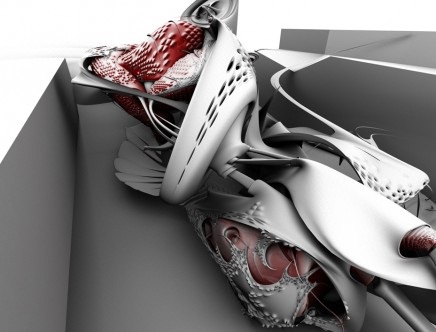 FRONT PERSPECTIVE
FRONT PERSPECTIVE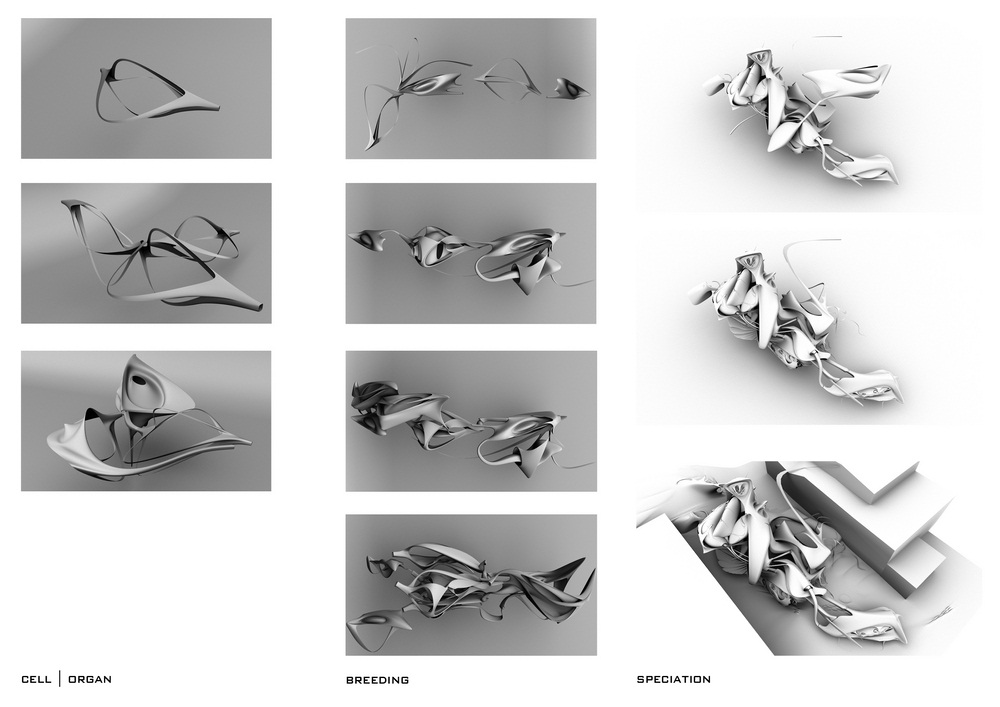 PROCESS-EVOLUTION
PROCESS-EVOLUTIONchristos koukis | omni[progra]chromatic 2011
READ ALSO: ZAHA HADID MADE A DAME IN THE QUEEN'S BIRTHDAY HONOURS

