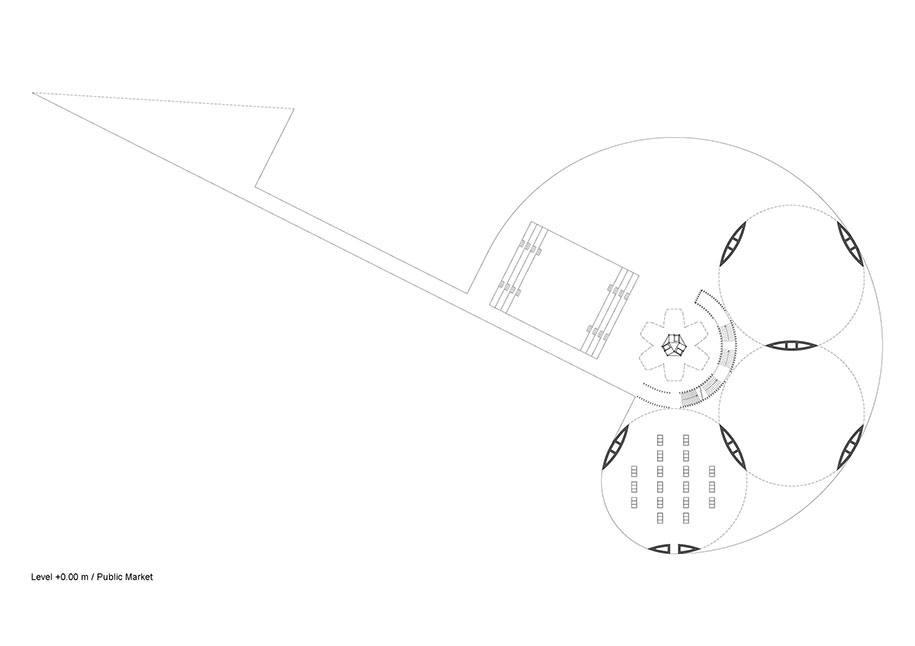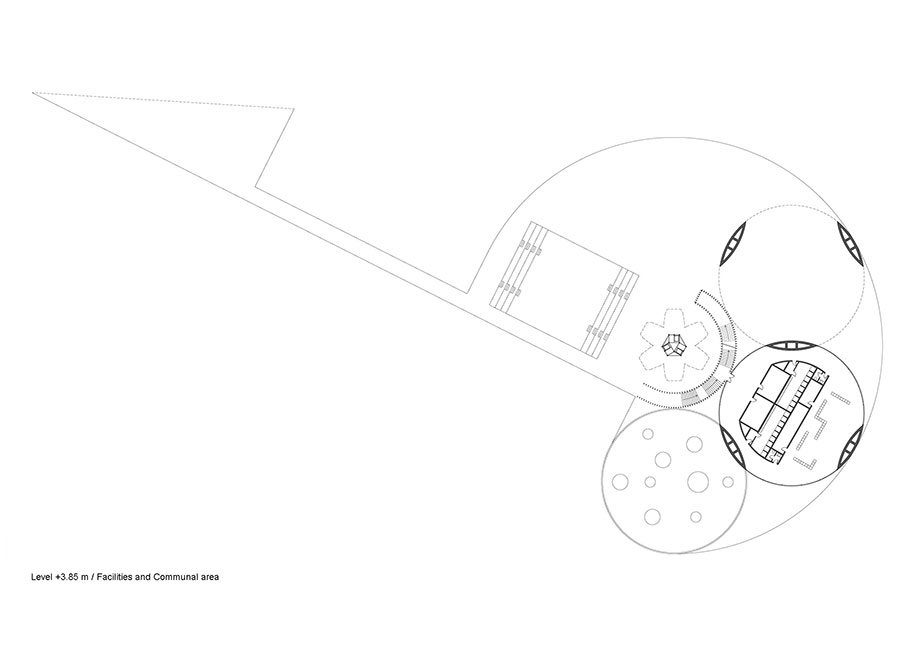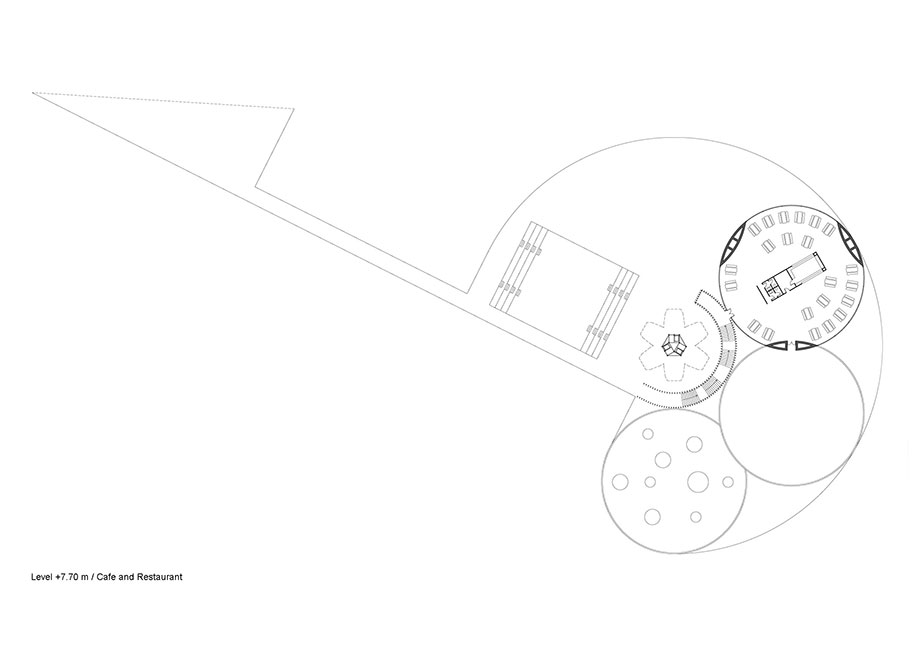Lately in Greece, the debate regarding the state-owned property has been intensified. That property, either concern pieces of land or building premises, located in various places of the country. In the case of buildings, unfortunately many of them are in poor condition due to lack of maintenance or complete abandonment. On the other hand as a result of the economic crisis, a large number of citizens are at risk of poverty, while the number of homeless people, especially in large urban centers, has increased dramatically according to recent statistics.
The above reason led us to a conceptual design proposal, which is bounded on a plot of 105 acres, located on the edge of the suburban town of Aghios Stefanos. The plot that is under the ownership of the Hellenic Radio Television is dominated by the structure of the radio antenna, which is deactivated for several years.











Location: Aghios Stefanos, Athens, Greece
Project status: Conceptual Design Proposal 2013
Design team: Dionysis Gonatas, Vangelis Lantavos
Interior consultant: Maria Lantavos
Communal buildings area: 1231,50 sqm
Units area: 453,60 sqm
Τον τελευταίο καιρό έχει ενταθεί ο διάλογος που αφορά σχετικά με την αξιοποίηση τμημάτων της δημόσιας ακίνητης περιουσίας που βρίσκονται σε διάφορα σημεία της χώρας, και είτε αφορούν σε εκτάσεις γης, είτε σε κτηριακές εγκαταστάσεις. Στην περίπτωση των κτηρίων, δυστυχώς πολλά από αυτά βρίσκονται σε κακή κατάσταση, λόγω ελλιπούς συντήρησης ή πλήρους εγκατάλειψης.
Από την άλλη πλευρά ως συνέπεια της οικονομικής κρίσης ένας μεγάλος αριθμός πολιτών βρίσκεται στα όρια της ένδειας, ενώ ο αριθμός των αστέγων, ειδικά στα μεγάλα αστικά κέντρα, έχει αυξηθεί δραματικά σύμφωνα με πρόσφατα στατιστικά στοιχεία.
Τα παραπάνω δεδομένα αποτέλεσαν την αφορμή για την πρόταση η οποία οριοθετείται σε έκταση 105 στρ., περίπου, που βρίσκεται υπό το ιδιοκτησιακό καθεστώς της ΕΡΤ, στα όρια του οικισμού Αγίου Στεφάνου, του Δήμου Διονύσου. Δεσπόζουσα θέση κατέχει ο επιβλητικός ιστός της κεραίας της Ελληνικής Ραδιοφωνίας, ο οποίος βρίσκεται εκτός λειτουργίας επί σειρά ετών.
Η έκταση διαμορφώνεται σε χώρο φιλοξενίας αστέγων, παραγωγής κηπευτικών ειδών, καθώς και σε περιαστικό πάρκο αναψυχής και αθλοπαιδιών που θα εξυπηρετεί την ευρύτερη περιοχή. Μέσω της πώλησης των προϊόντων που θα παράγονται από τους διαμένοντες, δίδεται η δυνατότητα διαβίωσης και οικονομικής ανεξαρτησίας της κοινότητας. Επιπλέον γεωπόνοι εκπαιδεύουν τους αστέγους σε γεωργικές εργασίες με στόχο την μετέπειτα ένταξη τους στην παραγωγική διαδικασία λόγω της προβλεπόμενης αλλά και αναγκαίας ανασύστασης και περαιτέρω ανάπτυξης του αγροτικού κλάδου.
Ο μεγα-ιστός της κεραίας παραμένει, ενισχύεται με επιπλέον δομικά μεταλλικά στοιχεία ως του ύψους των 50 μ. από το έδαφος, και σε αυτόν αναρτώνται προκατασκευασμένες μονάδες-δωμάτια στις οποίες θα διαμένουν οι άστεγοι. Τον ιστό της κεραίας πλαισιώνουν νέες κτηριακές εγκαταστάσεις, αποτελούμενες από στεγασμένη υπαίθρια αγορά στο επίπεδο του ισογείου, χώρο καθιστικού, προσωπικής υγιεινής και διοίκησης του συγκροτήματος, στο πρώτο επίπεδο, καθώς και αίθουσα εστιατορίου-καφετερίας στην υψηλότερη στάθμη.
Στόχος της σχεδιαστικής πρότασης είναι η δημιουργία αντίκτυπου με πολλαπλά οφέλη για την ευρύτερη περιοχή και τους κατοίκους της, ενώ θεωρείται θεμελιώδης, η προστασία μικρού μέρους του κοινωνικού συνόλου, που βρίσκεται απροστάτευτο υπό τις παρούσες δύσκολες συνθήκες.
Αρχιτέκτονες: Δ. Γονατάς+Lantavos Projects
Ομάδα μελέτης: Διονύσης Γονατάς, Ευάγγελος Λάνταβος
Σύμβουλος Interior: Μαρία Λάνταβου
Τοποθεσία: Άγιος Στέφανος, Αττική, Ελλάδα
Κοινόχρηστα κτήρια: 1231,50 m²
Μονάδες διαμονής: 453,60 m²
READ ALSO: MUSEUM OF UNDERWATER ANTIQUITIES / HONORABLE MENTION (2η εξαγορά) / CHARRY C. BOUGADELLIS & ASSOCIATE ARCHITECTS S.A - GEORGES BATZIOS ARCHITECT

