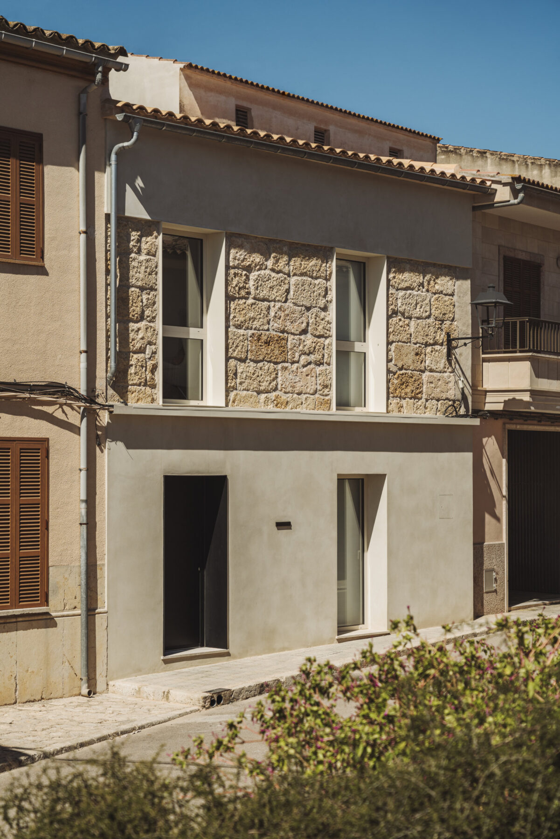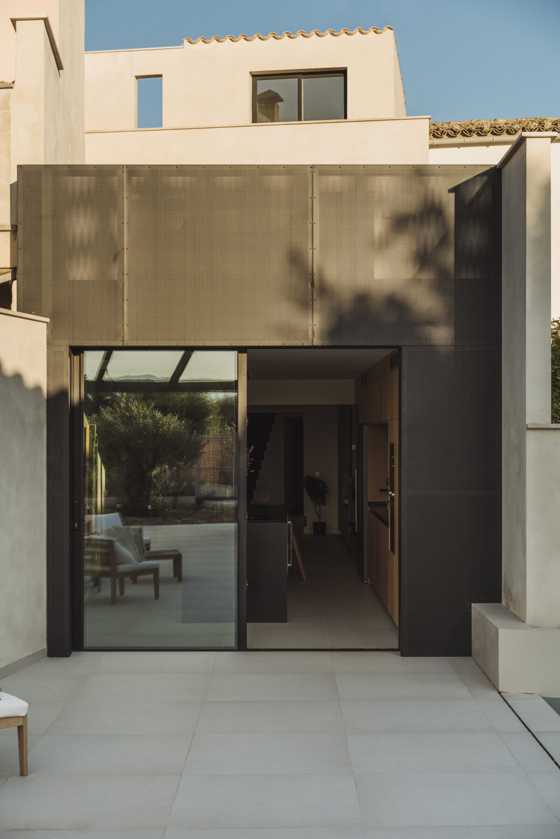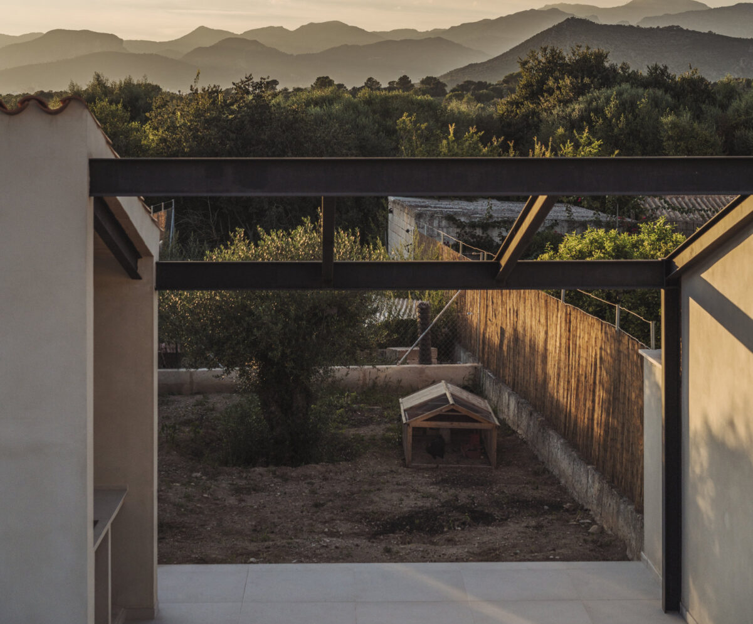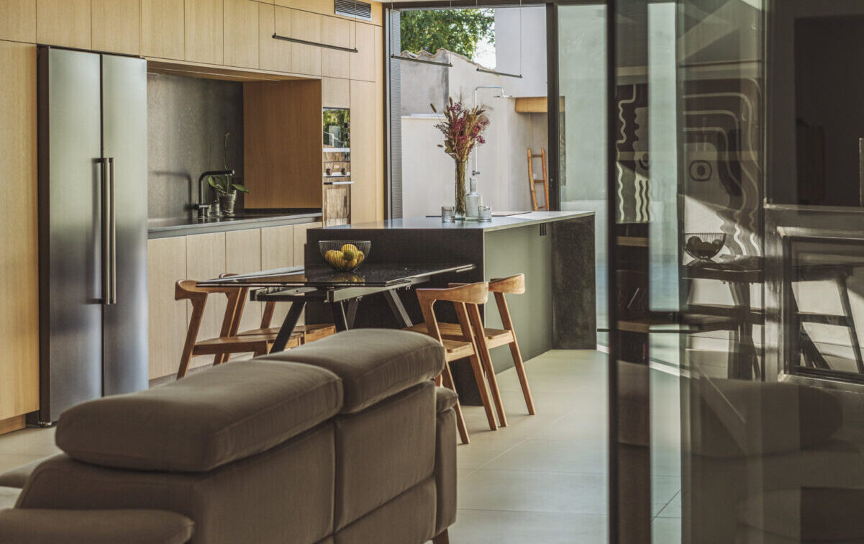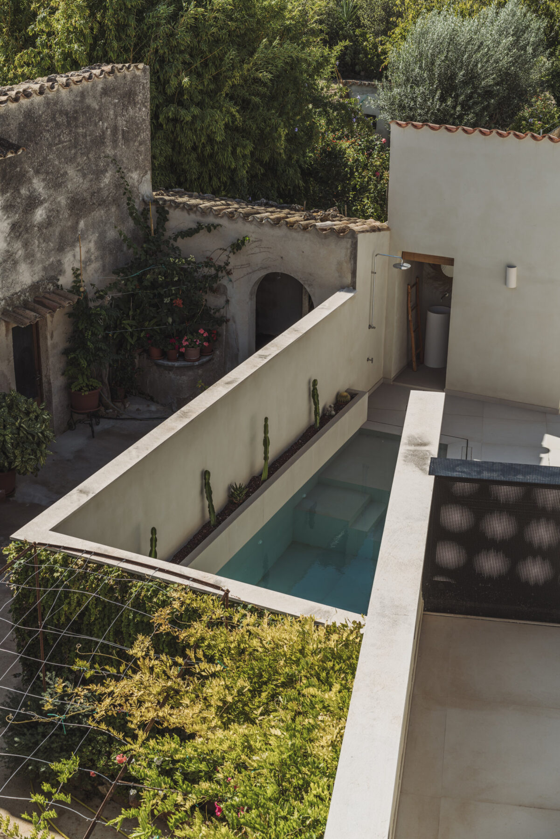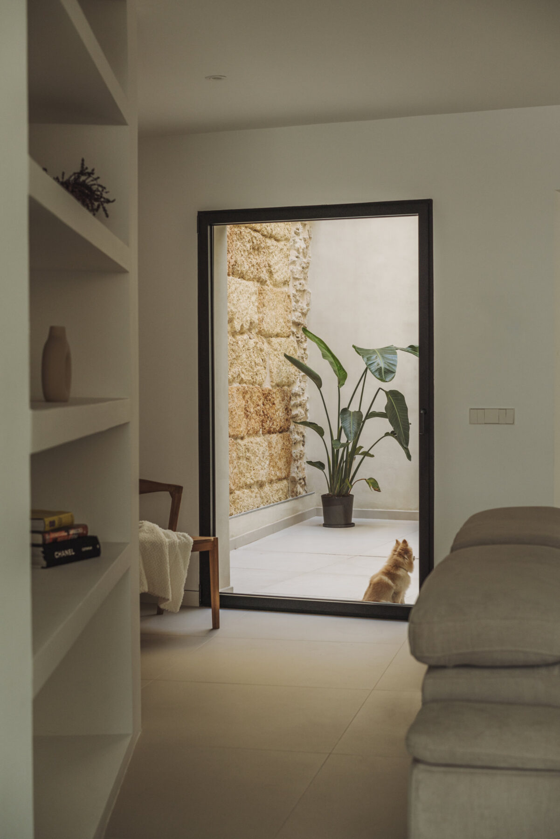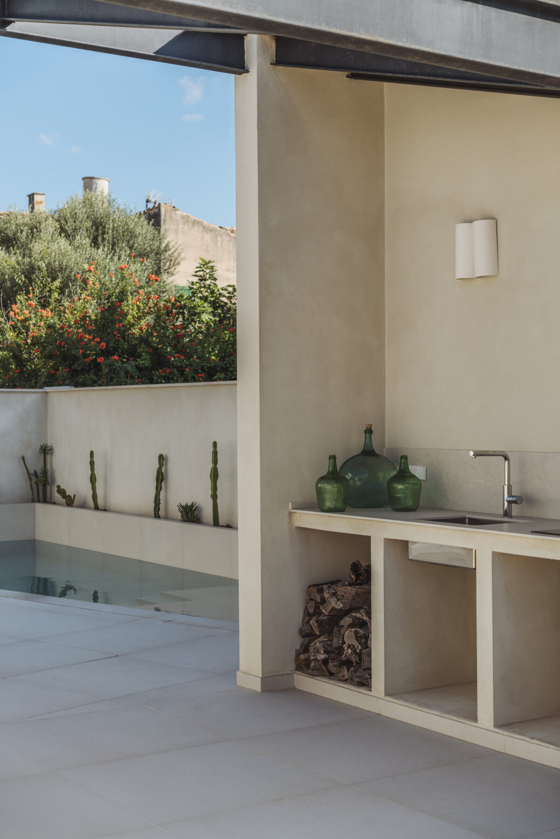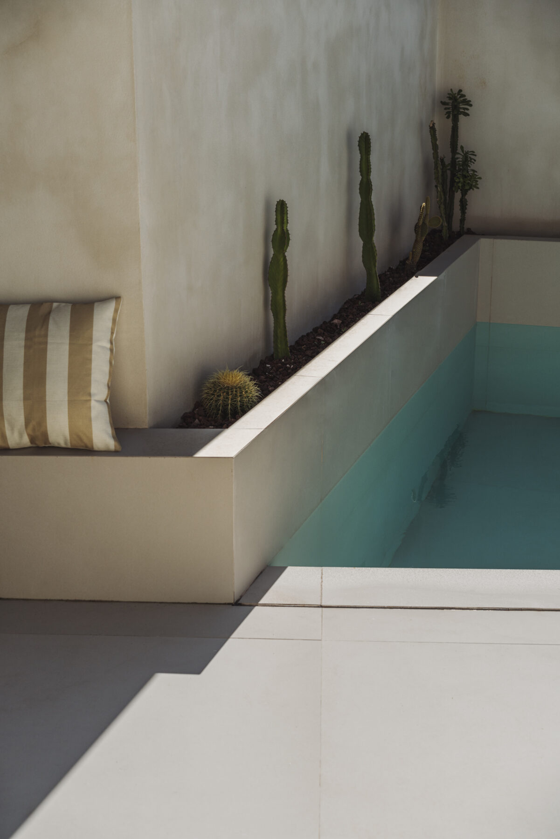NØRA studio took over the design of Inside Out residence in Llubí, a town located in the plain of Mallorca, on a plot on the hill where the Torrent of Vinagrella rests at its feet. A very elongated plot that has a problem: light. Impenetrable, the interior rooms remain dark, so it is decided to do the exercise of taking one of the darkest pieces inside and move it to the back facade. This way, both this piece and those that previously surrounded it will be invaded by light. Here we find two old traditional constructions with blocks of natural marès inserted in an irregular area in a slope towards this hill.
The main building had two floors segregated in height to be used as offices and housing on the first level and ground level respectively, while the secondary building’s main use was as a warehouse.
For this rehabilitation it was decided, on one hand: to maintain the position and part of characteristics of the main volume, to adapt it completely as a house and add an extension. And on the other: eliminate the secondary construction by releasing its surface to give it a new use.
All the interventions carried out on the existing building have tried to maintain the original matter footprint. All the inserted elements added to the previous architecture, are distinguished in color, material, texture and shapes, generating a coexistence in which both types of elements contrast.
The main building is an elongated volume with a particular shape that, originally, did not allow light to reach all rooms. This reform seeks to bring part of the interior space to the outside and vice versa as a way of introducing light. Through the subtraction of part of the mass from the main volume, the house breathes again through the courtyard that results from this gesture. A gesture that transcends inversely in the current courtyard, where a new volume on the ground floor is annexed to the house.
Two opposing actions that allow the reconnection the spaces of the house. At the back of the plot, where the old warehouse is demolished, a porched summer kitchen appears as a new construction as a reminiscent of the old warehouse. It creates a space between a closed and open geometry that acts as a filter between the courtyard of the house and the end of the plot, of rustic use, towards the hill.
The connection between interior and exterior is not only pursued at the volumetric level, but also detailed, through gestures and specific choices that reinforce spatial continuity. This is the case of the pavement, which extends from the internal rooms of the house to the outside, invading the entire pool area up until reaching the rustic area in the background. On the other hand, and following the idea of continuity, it is proposed all along the ground floor, touring the interior perimeter, a whole series of battery furniture that connects the different rooms of the house.
On a structural level, those walls of natural marès blocks that formed the original building are kept visible in some points, in the same way that some parts of the new steel structure are too. The black color of the laminated steel, in smooth and microperforated sheets enter into dialogue with the mares, plasters and wood. A way of contrasting the new and the pre-existing, but in tune with honesty.
Facts & Credits
Project title: Inside Out
Project type: Residence architecture | Renovation
Project location: Llubí, Mallorca, Spain
Architecture: NØRA studio
Lead Architects: Marina Munar Bonnin, Rafel Capó Quetglas, Pau del Campo Montoliu, Luca Lliteras Roldán
Gross Built Area: 212 m2
Builder: Pep Perelló
Technical Architect: Miquela Costa
Text: Provided by the authors
Photography: Ricard Lopez
READ ALSO: casa flix in Madrid, Spain | by gon architects
