The design approach
Cultural significance
The fashion industry divides fashion shows into two types based on the nature of garments to be displayed: “prêt-a-porter” and “haute couture”. In an attempt to choreograph prêt-a-porter and haute couture into a seamless design brief, this proposal offers the opportunity to the tourist/visitor to either wear and model clothes from the prêt-a-porter collection or watch an haute couture fashion show run by professional models. The proposed design is a sculptural tensile fabric, a 3-dimensional lightweight-sculpture comprised of three steel rings and joined together by a single span of ETFE membrane, which “in section” separates the program of the prêt-a-porter and that of the haute couture show. (fashionPavilion.2012.1) (fashionPavilion.2012.2)
As the prêt-a-porter visitors/tourists walk around the ruins mirrors capture their figure and project it directly onto the blank membrane canvas. (fashionPavilion.2012.5) (fashionPavilion.2012.6) (fashionPavilion.2012.7)
The structure creates two kinds of spaces, which come to life with projection and lighting. Moreover, it acts as a translucent roof to the monument allowing for the supporting program and services, such as café, exhibition space etc, to be distributed freely around existing space of the Colosseo. (fashionPavilion.2012.9)
Environmental sustainability
The proposal seeks for optimum efficiency in material usage, construction weight, fabrication and installation time, while at the same time achieving maximum visual impact in the amphitheatre’s large space. The space is filled with a 3-dimensional lightweight-sculpture, based on minimal surface tension, freely stretched between the arena and the Colosseo top level.The fabric structure enables the generation of space out of a lightweight material, which is digitally patterned and custom-tailored for the space so that it requires minimal adjustments onsite to achieve a complete installation in a very short time.
It can be easily transportable to any place in the world; can be quickly mounted and dismounted, and is fully reusable.
Structure
The sculpture comprises of three steel rings joined together by a single span of ETFE membrane. The sculpture materials consist of the doubly stretched fabric that is attached to the steel profiles. Each profile is attached to the side of the Colosseo walls by the use of tension cabling.Material properties
ETFE foils are UV resistant, inert to chemicals, and 100-percent recyclable. They can be designed with unique patterns on the film, providing a range of light transmission.Light/ Lighting
The structure is translucent and creates two kinds of spaces, which come to life with projection and lighting. The interior space of the new sculptural element – the old arena – includes the catwalk and seating areas for the haute couture show, isolated from the rest of the building, intended as a blank canvas, an “open air” space for different lighting effects and projections with a profound connection to the elements, the stars, the sky and the Italian fresh air. The constant changes in lighting during the shows change atmospheric conditions, while the projection of the haute couture models’ shadows indicates to the prêt-a-porter visitors the development of a happening inside the arena.
On its other side, the fabric structure serves as a projection screen of the prêt-a-porter figures in order to make the development of the show visible from every little corner of the amphitheatre.
During daytime, the fabric structure lets daylight penetrate through. (fashionPavilion.2012.8)
Key data:
Building Materials: Specially treated ETFE membrane / steel rings / stainless steel cablesDimensions: approx. 175x148x50 m
Surface Area: approx. 21845 m2
Installation time estimation: days
Architecture team: Maria Bessa – Constantine Cosmas
Submission date: 04-09-2012
BIO_________________________________________________________________
Maria Bessa has studied Architecture & Engineering at the National Technical University of Athens and is a registered architect in Greece. She received her Master of Architecture (MArch) from the Architectural Association (AA) in London and completed a postgraduate course in Computing and Design at the University of East London (UEL). She has worked as a computational designer in the R&D group of AEDAS Architects, London where she was responsible for developing parametric and performance-based design solutions. She is currently working as a free-lance architect in Greece and her work has been published at the AD Architectural Design magazine for John Wiley & Sons Ltd.
Constantine Cosmas (Patras, Greece) was born in 1977 and studied architecture at the “University of Greenwich, School of Architecture and Construction”. Having graduated from the University he collaborated with several architecture practices including Xaveer DeGeyter Architecten (Belgium), Space Craft Architects (London) and Potiropoulos D+L Architects (Athens). Since 2010 he is a founding partner of Europe_Studio (London).
Διεθνής Αρχιτεκτονικός Διαγωνισμός ‘’Fashion Pavilion –Rome’’ (2ο βραβείο)
Σχεδιασμός εφήμερου περιπτέρου για την διεξαγωγή επιδείξεων μόδας.
Η βιομηχανία μόδας χωρίζει τις επιδείξεις σε δύο τύπους βάσει της φύσης των ενδυμάτων που παρουσιάζονται. Οι τύποι είναι “haute couture” και “prêt-a-porter”. Σε μια προσπάθεια να χορογραφηθούν σε ένα ενιαίο αρχιτεκτονικό πρόγραμμα, η παρούσα πρόταση/μελέτη προσφέρει την ευκαιρία στον επισκέπτη/τουρίστα να δοκιμάσει ρούχα από τη συλλογή “prêt-a-porter” ή να παρακολουθήσει μια επίδειξη της “haute couture” από επαγγελματίες μοντέλα.
Η παρέμβαση στο Κολοσσαίο της Ρώμης προτείνει μια τρισδιάστατη, ημιδιαφανή, μεμβρανοειδή κατασκευή (από μεμβράνη ETFE) η οποία σε επίπεδο τομής διαχωρίζει τους χώρους των δύο τύπων επίδειξης. (fashionPavilion.2012.1) (fashionPavilion.2012.2)
Το εσωτερικό της κατασκευής –η παλιά αρένα- περιλαμβάνει το catwalk και τα καθίσματα θεατών της “haute couture” έτσι ώστε η επίδειξη να απομονώνεται από το υπόλοιπο σύνολο που αφιερώνεται στους “prêt-a-porter” επισκέπτες. (fashionPavilion.2012.3) (fashionPavilion.2012.4)
Ο επισκέπτης της “prêt-a-porter”, καθώς περιπλανάται στα ερείπια του Κολοσσαίου, γίνεται ο ίδιος το ‘’μοντέλο’’. Φορώντας τα ρούχα επώνυμων σχεδιαστών, το είδωλό του ‘’αποτυπώνεται’’ από τους διάσπαρτους στο χώρο καθρέφτες και “προβάλλεται” πάνω στο γλυπτικό υφασμάτινο αντικείμενο. (fashionPavilion.2012.5) (fashionPavilion.2012.6) (fashionPavilion.2012.7)
Η μεμβράνη δημιουργεί δύο επιφάνειες που επενδύονται με τις προβολές των top models ή των απλών επισκεπτών και δημιουργούν την ιδιαίτερη ατμόσφαιρα του κάθε τύπου επίδειξης. (fashionPavilion.2012.8)
Το νέο γλυπτικό αντικείμενο δρα επιπλέον ως μια ημιδιαφανής οροφή για το μνημείο και επιτρέπει στο υποστηρικτικό αρχιτεκτονικό πρόγραμμα –καφέ, χώροι έκθεσης κτλ- να κατανεμηθεί ελεύθερα στους υπάρχοντες χώρους των ερειπίων του Κολοσσαίου. (fashionPavilion.2012.9)
Αρχιτεκτονική μελέτη: Μαρία Μπέσσα – Κωνσταντίνος Κοσμάς
Ημερ/νία παράδοσης μελέτης: 04-09-2012
Σχεδιασμός εφήμερου περιπτέρου για την διεξαγωγή επιδείξεων μόδας.
Η βιομηχανία μόδας χωρίζει τις επιδείξεις σε δύο τύπους βάσει της φύσης των ενδυμάτων που παρουσιάζονται. Οι τύποι είναι “haute couture” και “prêt-a-porter”. Σε μια προσπάθεια να χορογραφηθούν σε ένα ενιαίο αρχιτεκτονικό πρόγραμμα, η παρούσα πρόταση/μελέτη προσφέρει την ευκαιρία στον επισκέπτη/τουρίστα να δοκιμάσει ρούχα από τη συλλογή “prêt-a-porter” ή να παρακολουθήσει μια επίδειξη της “haute couture” από επαγγελματίες μοντέλα.
Η παρέμβαση στο Κολοσσαίο της Ρώμης προτείνει μια τρισδιάστατη, ημιδιαφανή, μεμβρανοειδή κατασκευή (από μεμβράνη ETFE) η οποία σε επίπεδο τομής διαχωρίζει τους χώρους των δύο τύπων επίδειξης. (fashionPavilion.2012.1) (fashionPavilion.2012.2)
Το εσωτερικό της κατασκευής –η παλιά αρένα- περιλαμβάνει το catwalk και τα καθίσματα θεατών της “haute couture” έτσι ώστε η επίδειξη να απομονώνεται από το υπόλοιπο σύνολο που αφιερώνεται στους “prêt-a-porter” επισκέπτες. (fashionPavilion.2012.3) (fashionPavilion.2012.4)
Ο επισκέπτης της “prêt-a-porter”, καθώς περιπλανάται στα ερείπια του Κολοσσαίου, γίνεται ο ίδιος το ‘’μοντέλο’’. Φορώντας τα ρούχα επώνυμων σχεδιαστών, το είδωλό του ‘’αποτυπώνεται’’ από τους διάσπαρτους στο χώρο καθρέφτες και “προβάλλεται” πάνω στο γλυπτικό υφασμάτινο αντικείμενο. (fashionPavilion.2012.5) (fashionPavilion.2012.6) (fashionPavilion.2012.7)
Η μεμβράνη δημιουργεί δύο επιφάνειες που επενδύονται με τις προβολές των top models ή των απλών επισκεπτών και δημιουργούν την ιδιαίτερη ατμόσφαιρα του κάθε τύπου επίδειξης. (fashionPavilion.2012.8)
Το νέο γλυπτικό αντικείμενο δρα επιπλέον ως μια ημιδιαφανής οροφή για το μνημείο και επιτρέπει στο υποστηρικτικό αρχιτεκτονικό πρόγραμμα –καφέ, χώροι έκθεσης κτλ- να κατανεμηθεί ελεύθερα στους υπάρχοντες χώρους των ερειπίων του Κολοσσαίου. (fashionPavilion.2012.9)
Αρχιτεκτονική μελέτη: Μαρία Μπέσσα – Κωνσταντίνος Κοσμάς
Ημερ/νία παράδοσης μελέτης: 04-09-2012
 FASHION PAVILION
FASHION PAVILION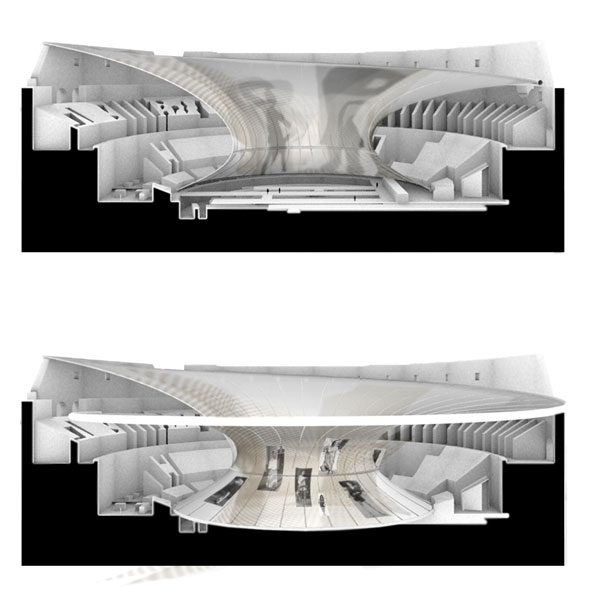 FASHION PAVILION
FASHION PAVILION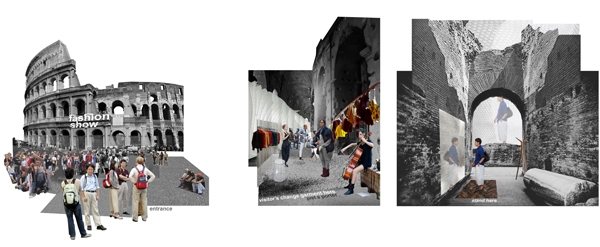 FASHION PAVILION
FASHION PAVILION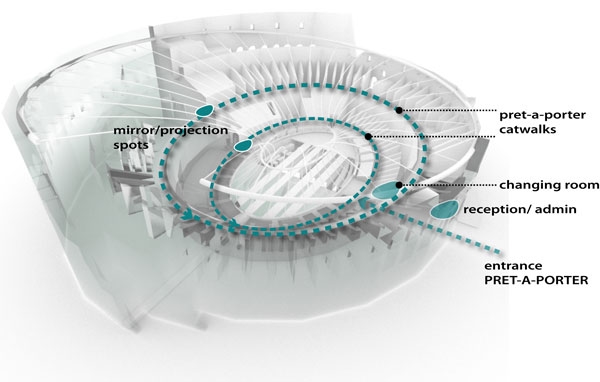 FASHION PAVILION
FASHION PAVILION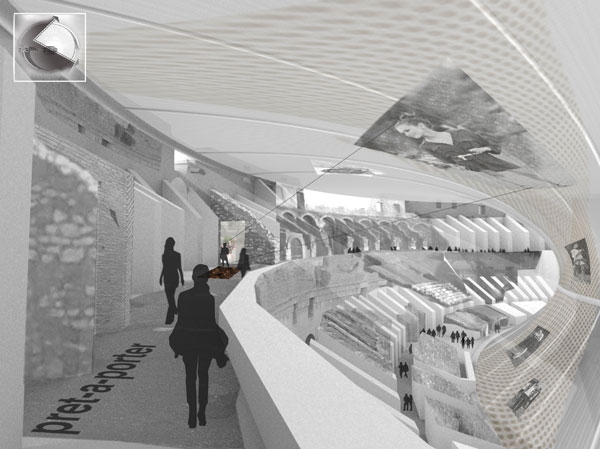 FASHION PAVILION
FASHION PAVILION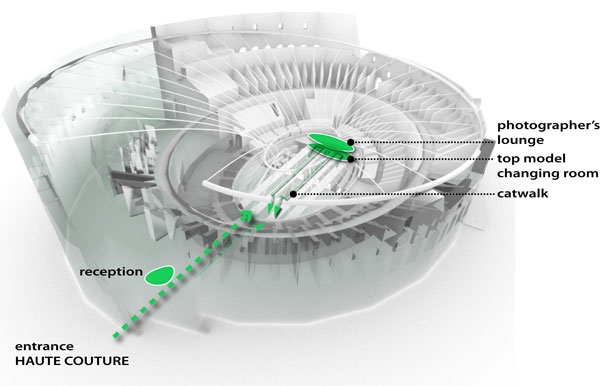 FASHION PAVILION
FASHION PAVILION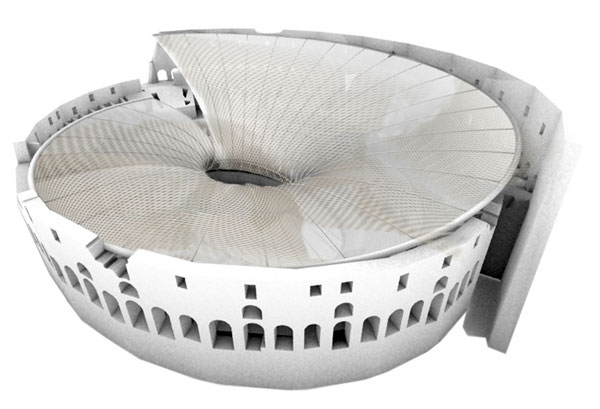 FASHION PAVILION
FASHION PAVILION FASHION PAVILION
FASHION PAVILIONREAD ALSO: CASTLE WINERY / PALENCIA (SPAIN) / THE WAY OF SAINT JAMES / ARCH: FERNANDO MORAL / VIDEO:JORGE LOPEZ CONDE