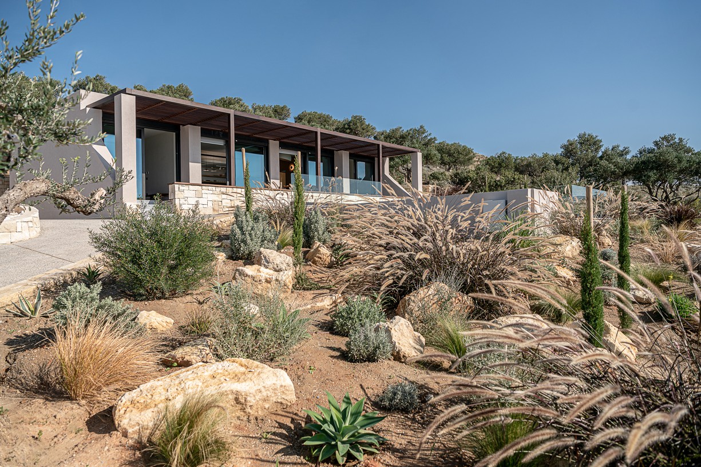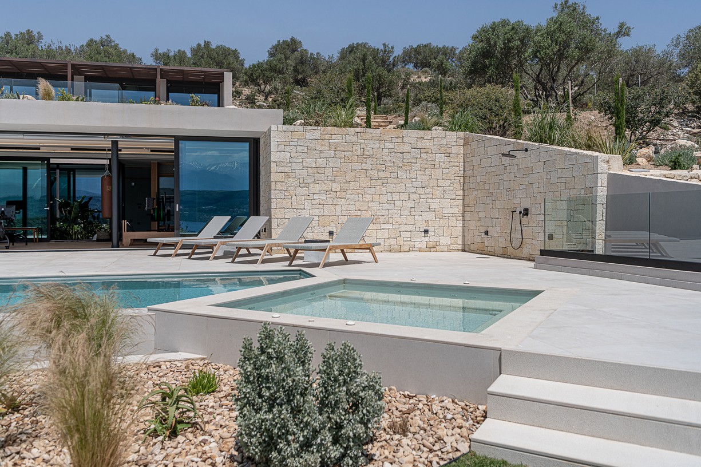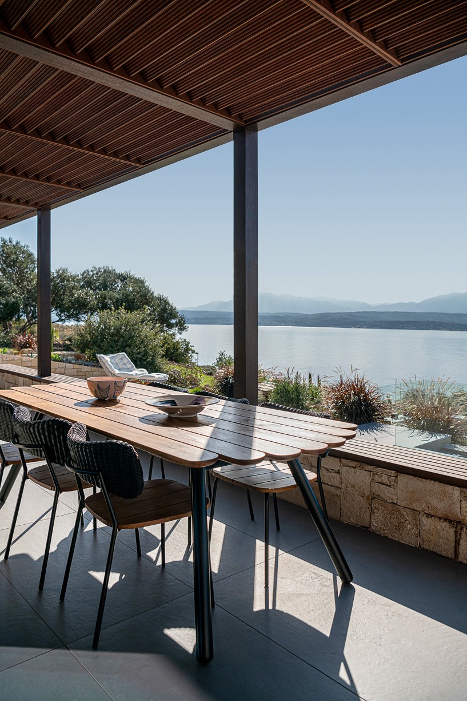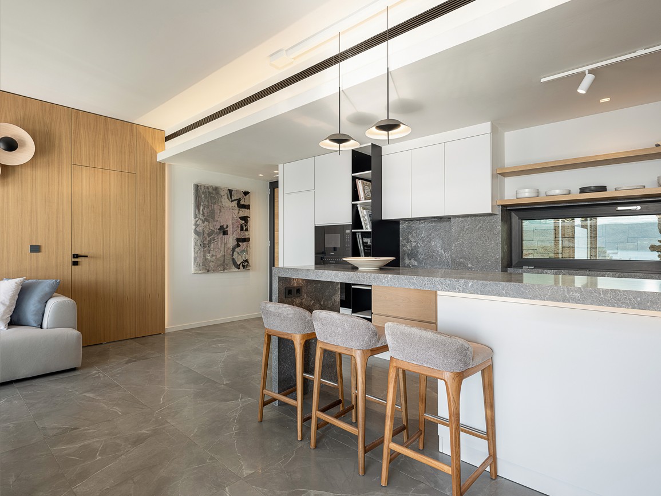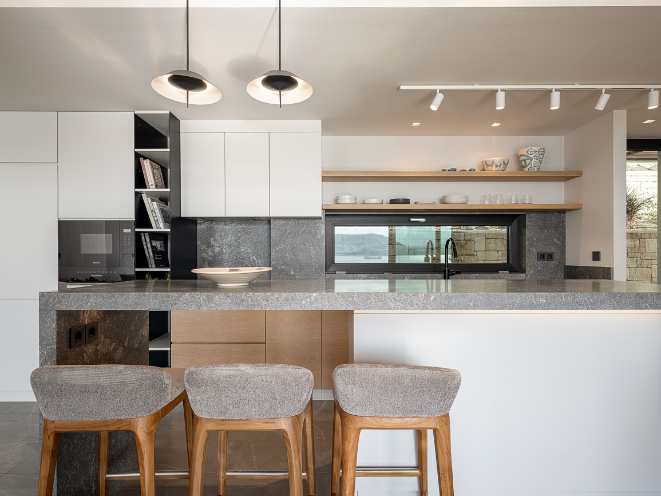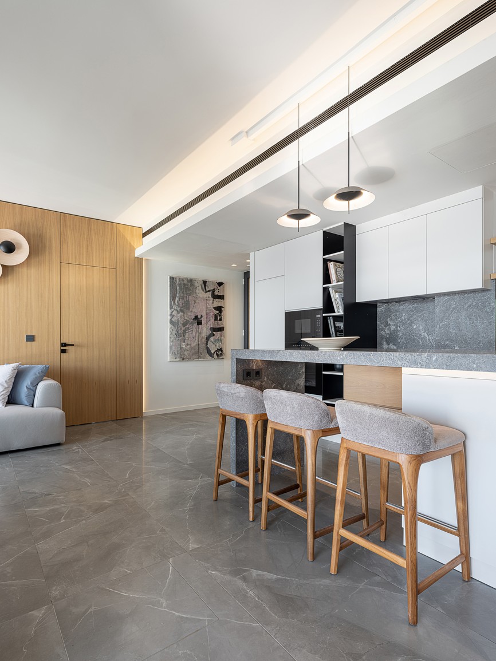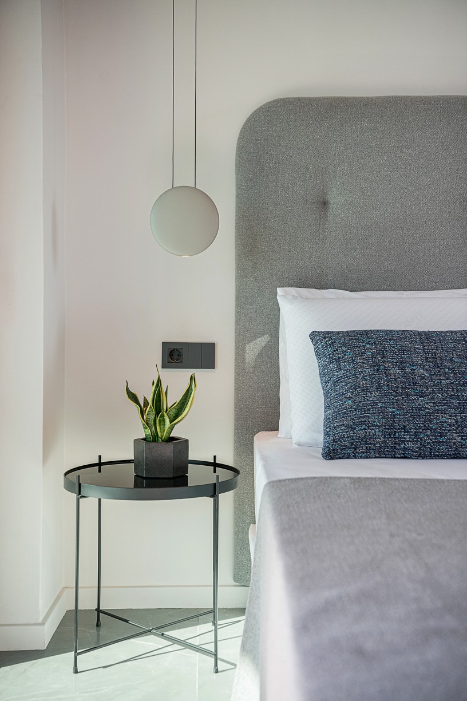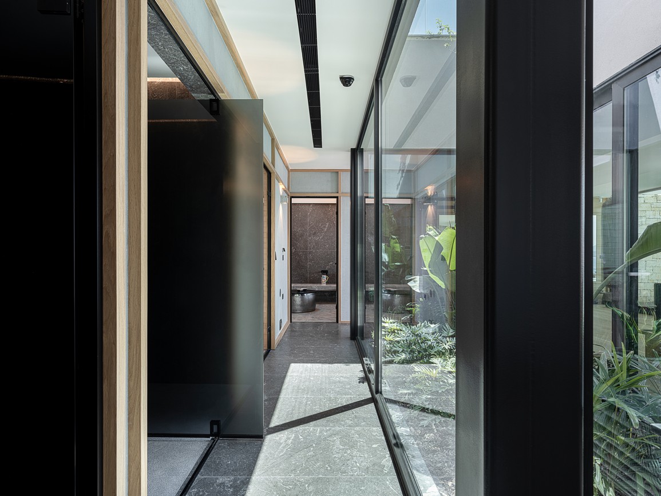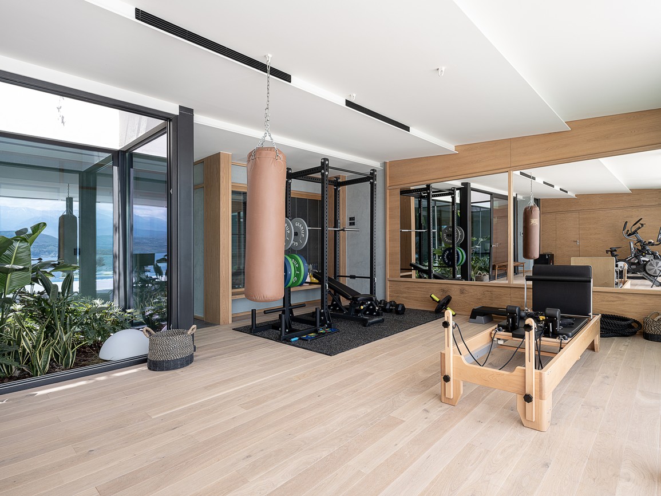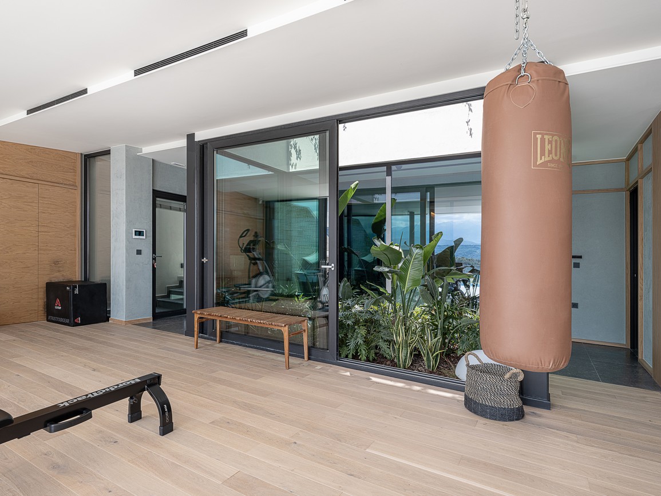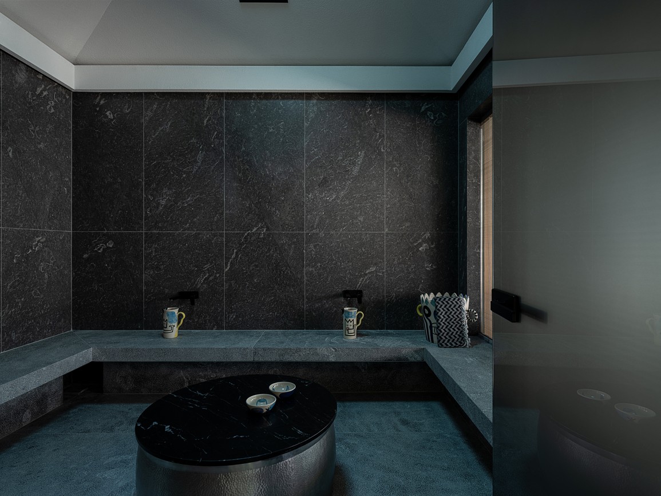Manos Segkos and Vasilodimitrakis Iosif (IOSV) architects took over the design of Marathi Residence ‘’The Guest House’’. “Our goal was to maintain a balance between distinctive architectural elements and design objects and work of art.” the architects state.
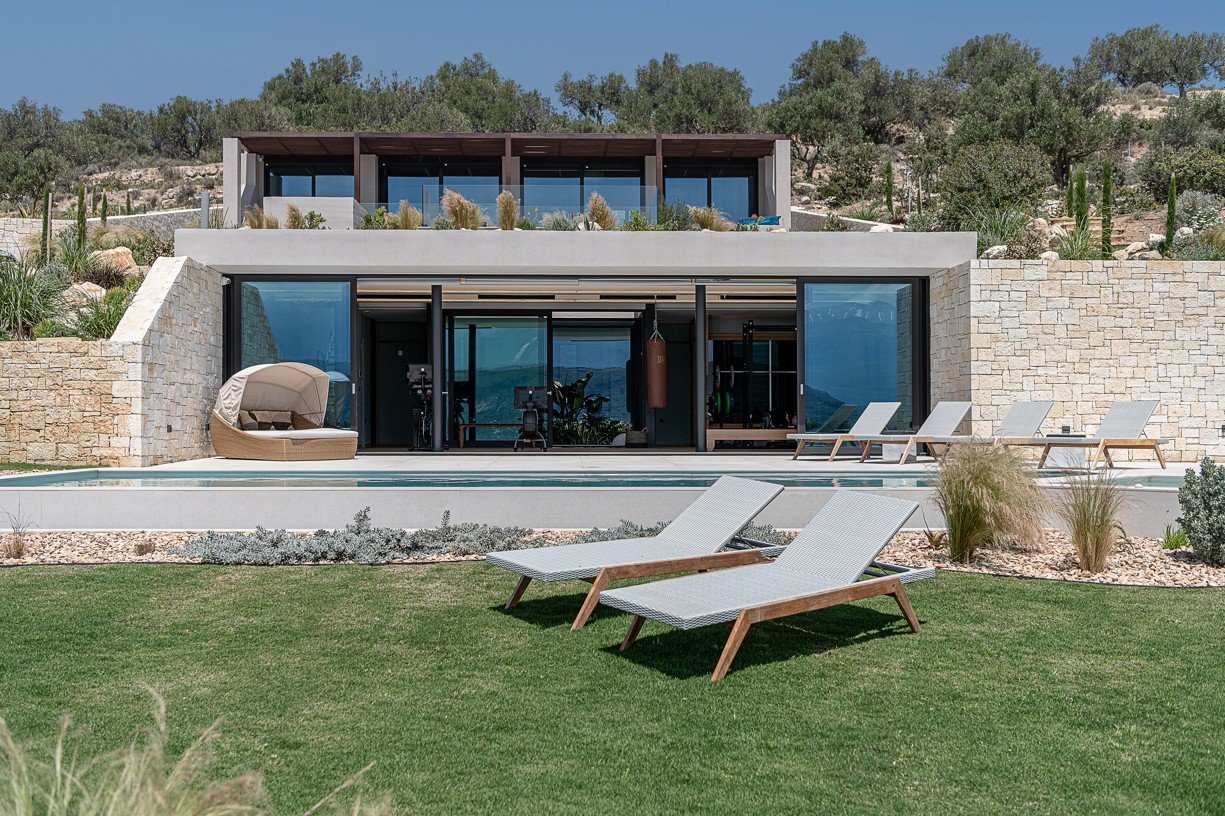
The space is visually divided into three parts, each defined by the direction of the view. The two bedrooms at the ends of the building are separated from the living room area and the kitchen.
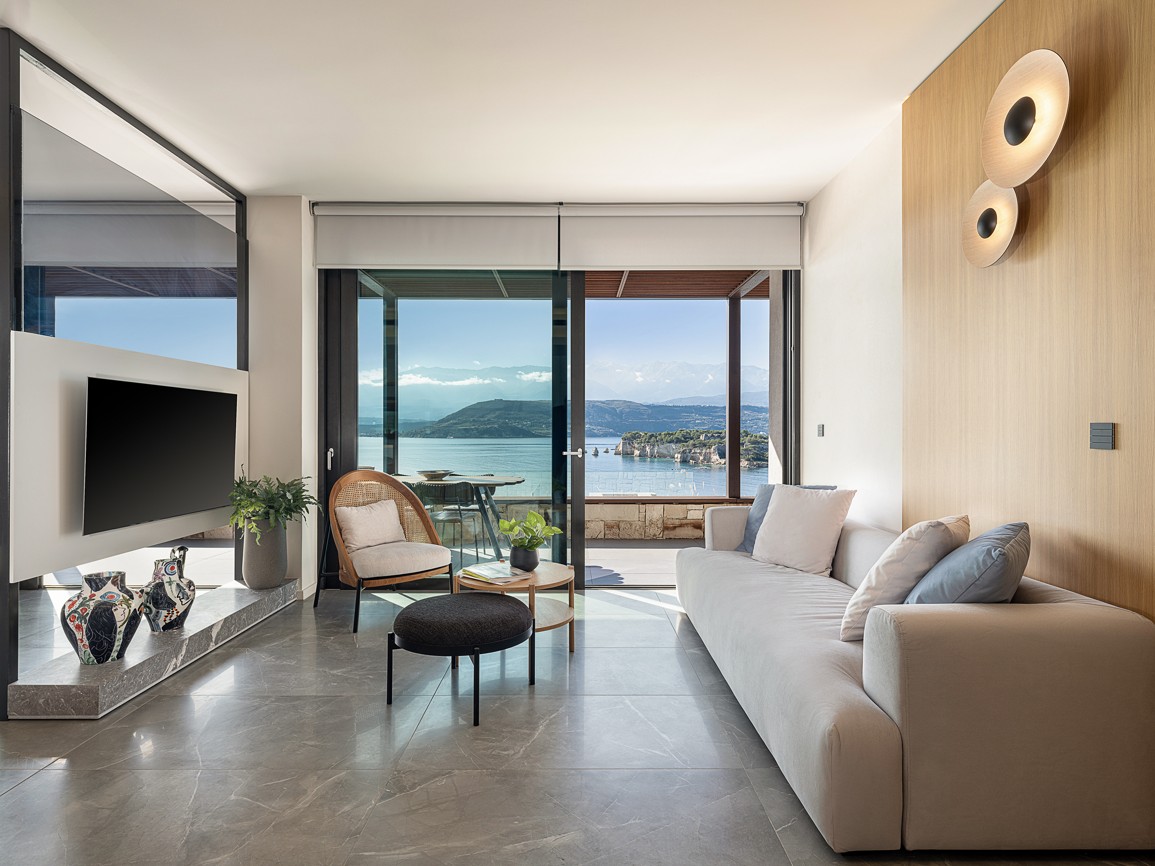
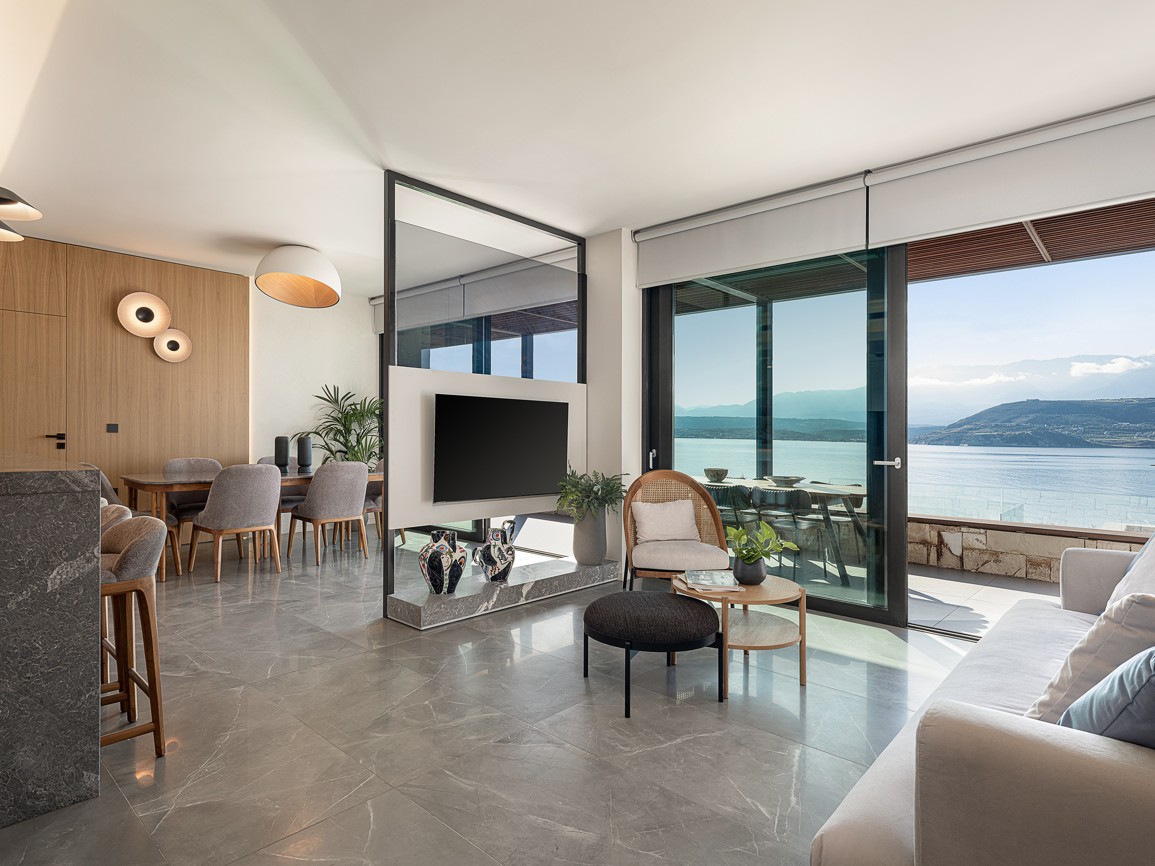
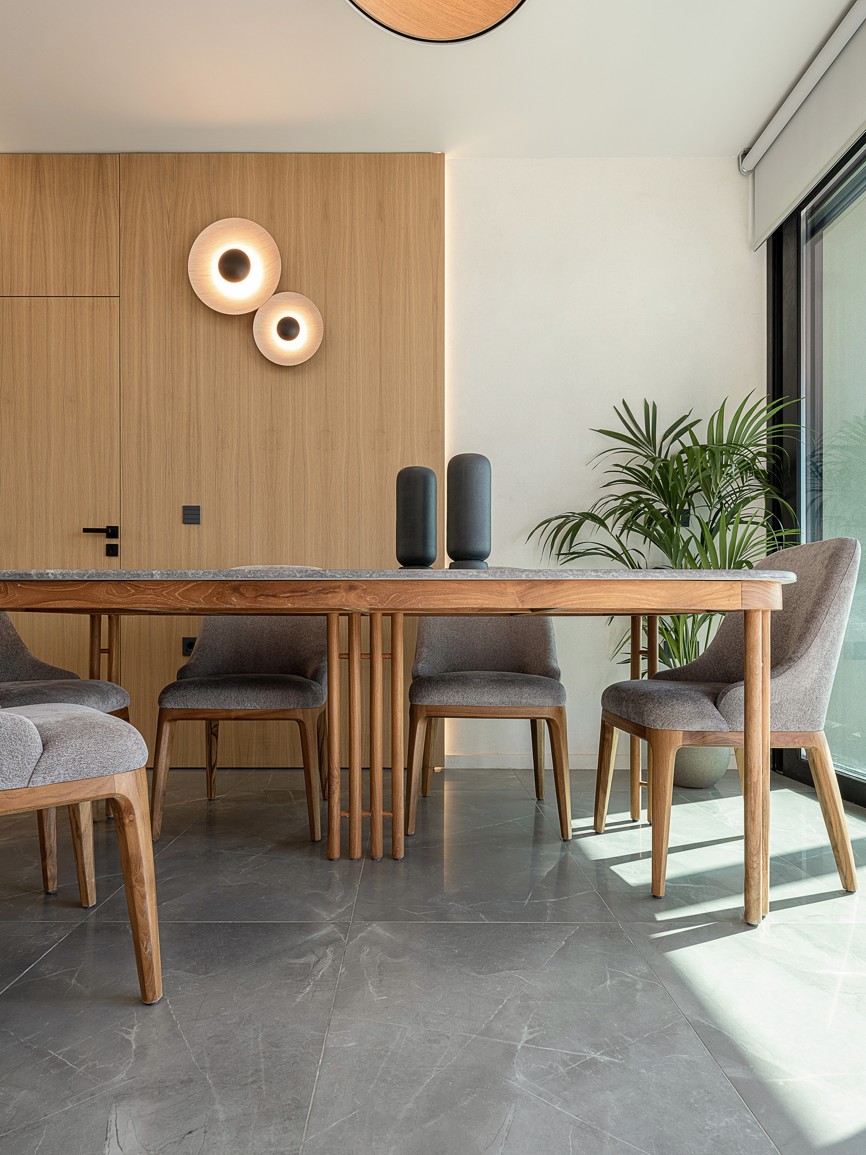
Our goal was to maintain a balance between distinctive architectural elements and design objects and work of art.
With white colour at the walls, grey floor and a neutral pallete, we created a simple camva space to welcome this specially selected furniture, lights and objects.
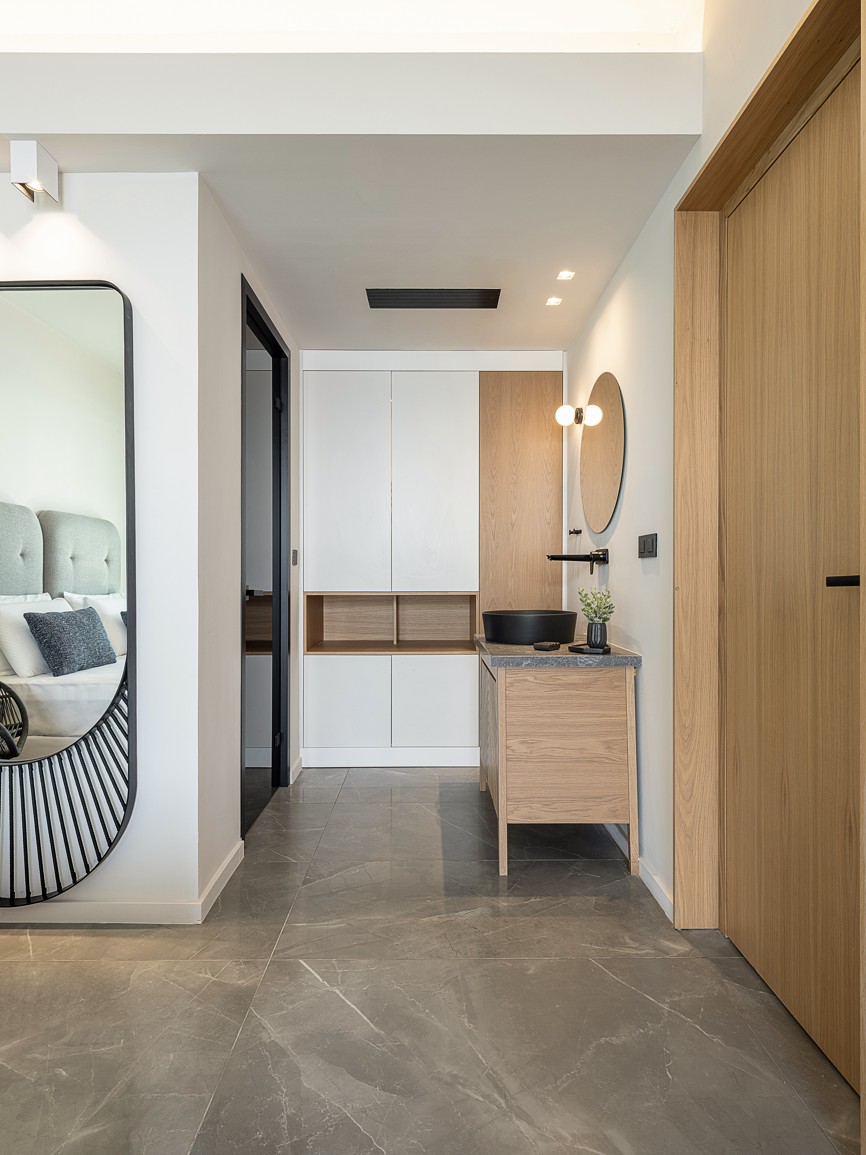
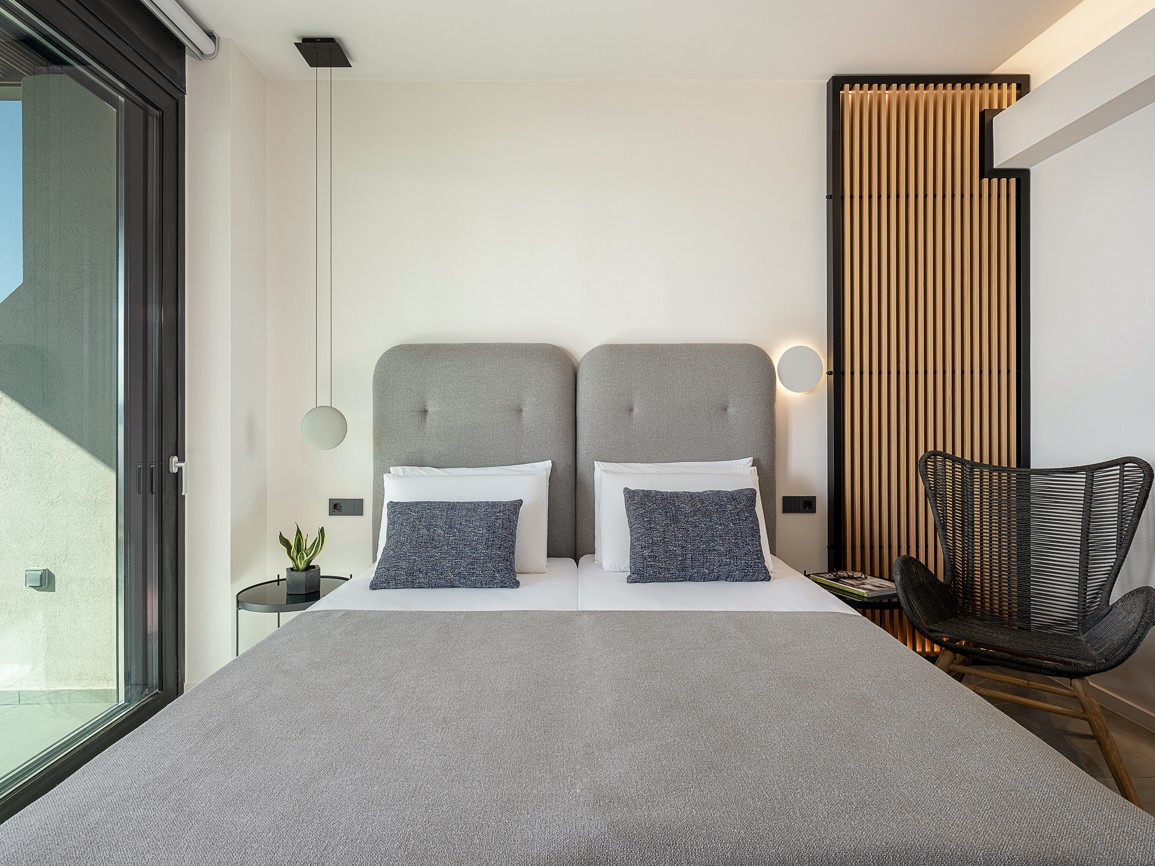
Elements of boutique design, like design furniture, art ceramics, branded objects and lights bring character at this project.
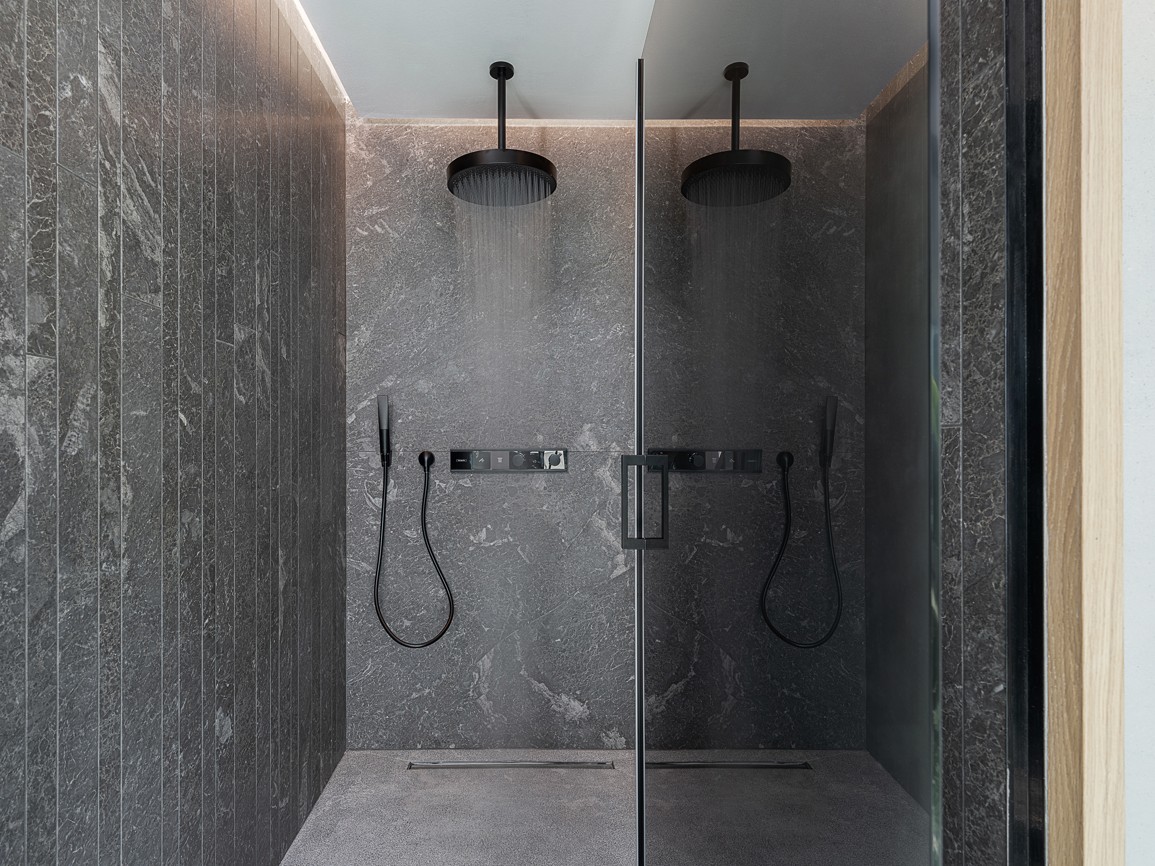
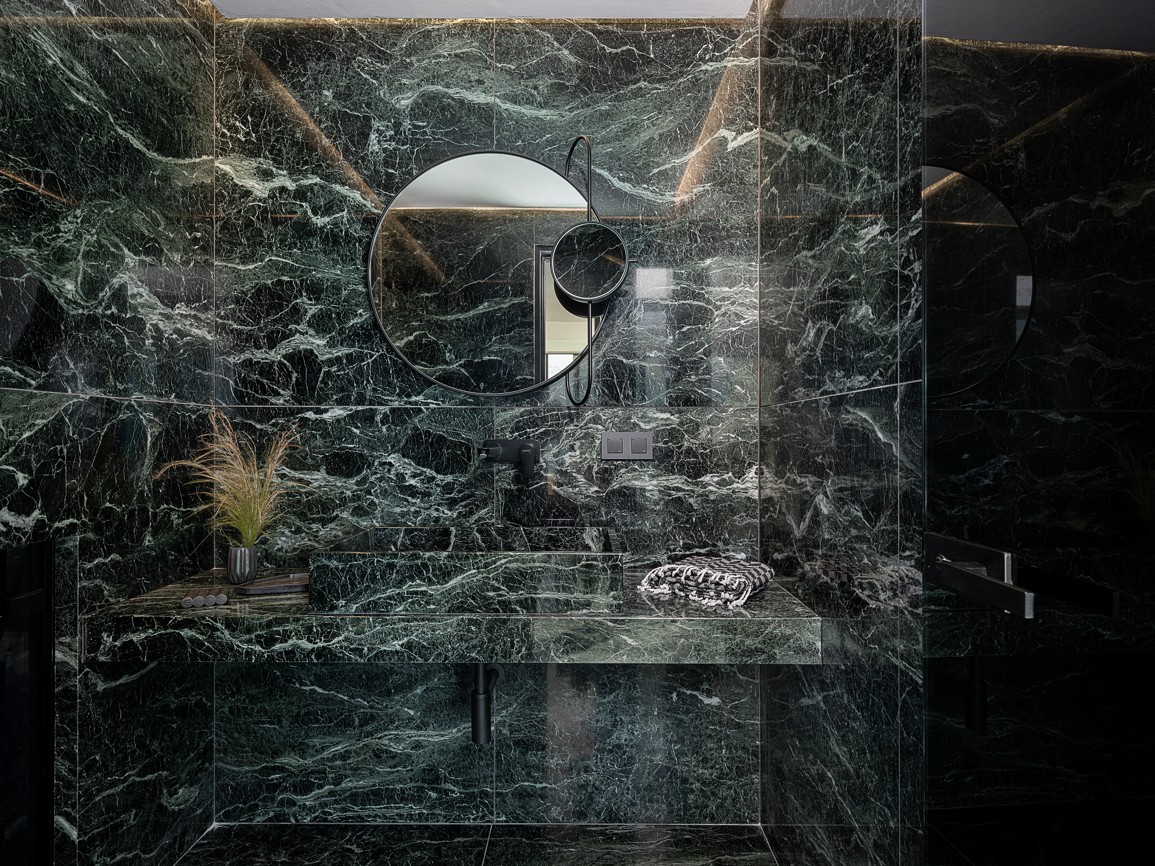
Training Space:
By transforming part of the interior into an exterior we designed a training space as an extension of the view. And while this meant decreasing the space but at the same time divides the room into the training area and the space of the shower, dry sauna, wc and Hamam.
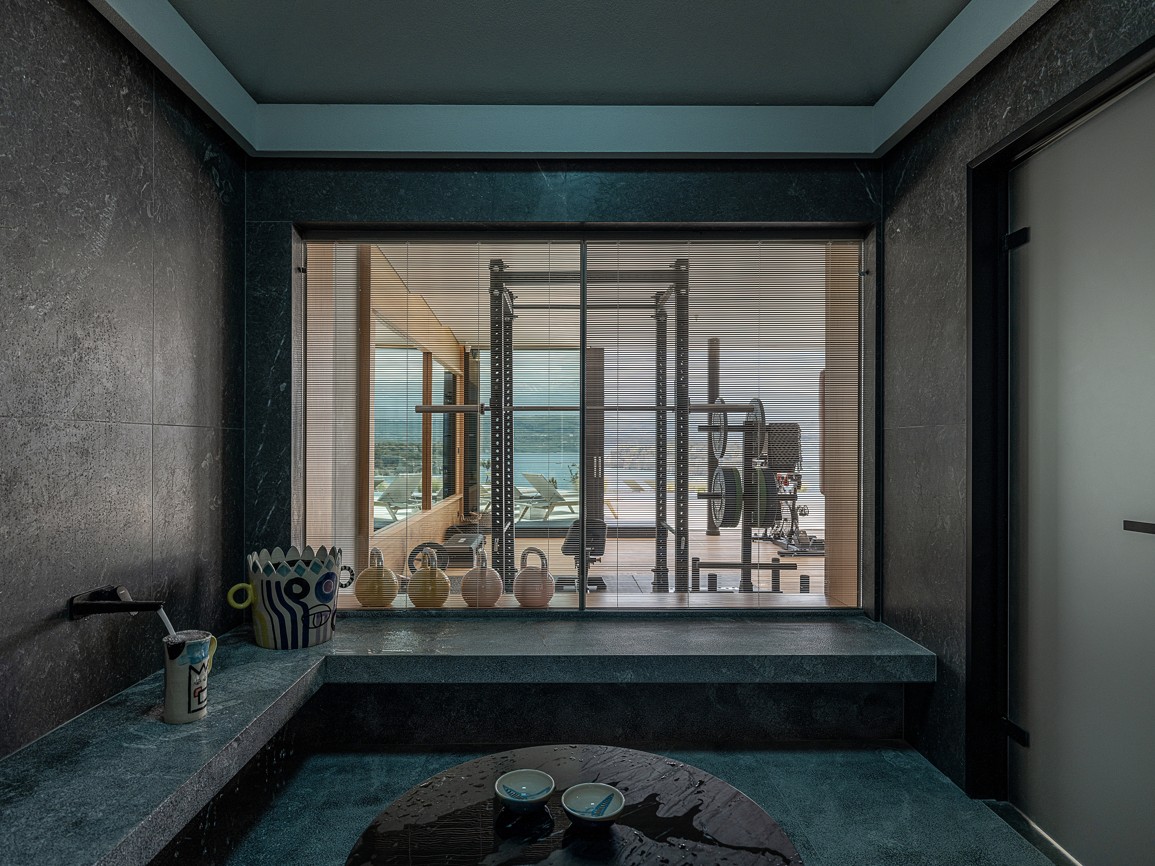
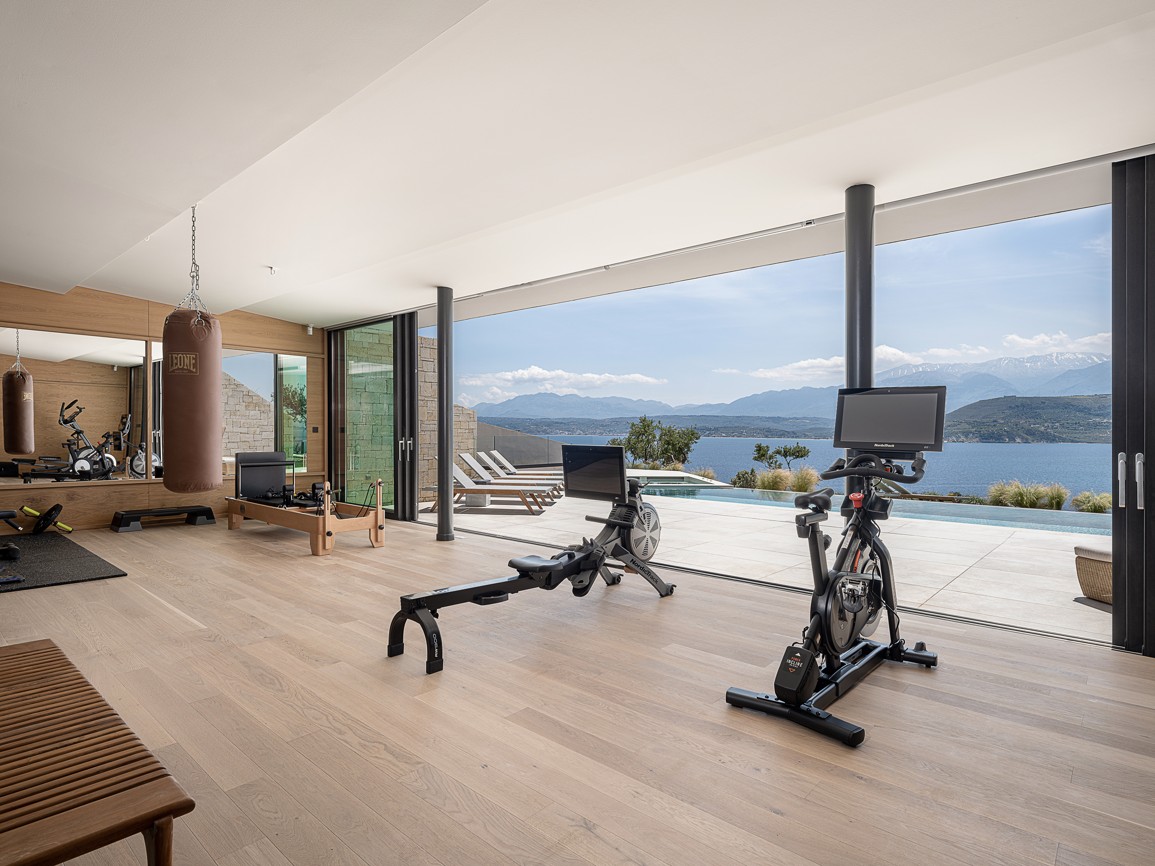
All facilities face the sea view and the interior garden, creating a round circulation around him.
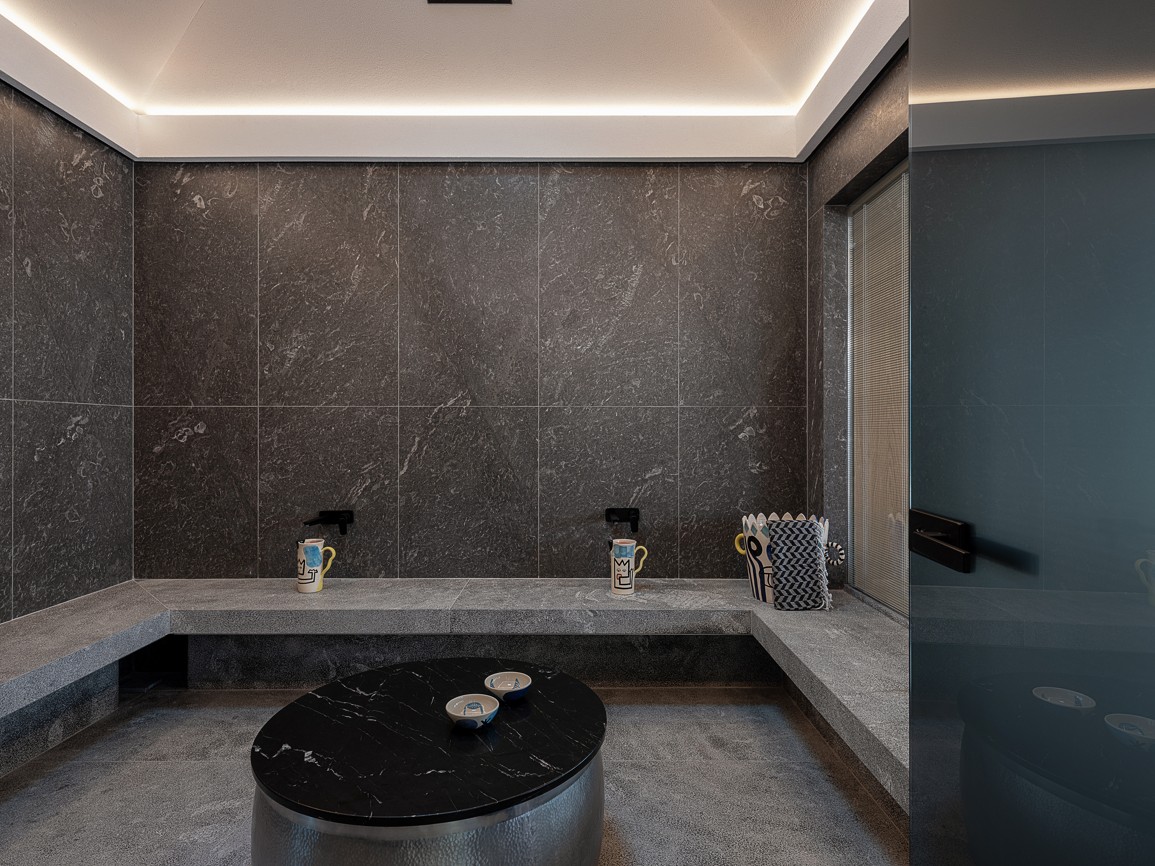
Credits & Details
Designed By: Manos Segkos – Vasilodimitrakis Iosif (IOSV)
Construction: Manioudakis Dimitris
Photos: Giorgos Anastasakis – South Space for photography
Furniture: Zaira Collection
Lighting: Illum Light
Floors – Bathrooms: Ecodomi Stagakis
READ ALSO: 'Mosaico' apartment renovation in Kypseli, Athens | Space is around us by Elli Athanasiadou
