A2OFFICE renovated an old townhouse in Porto, Portugal.
-text provided by the architects
The aim of A2Office was to remodel and expand Jola House by opening some interior spaces and by bringing more natural light to the interior of the house.
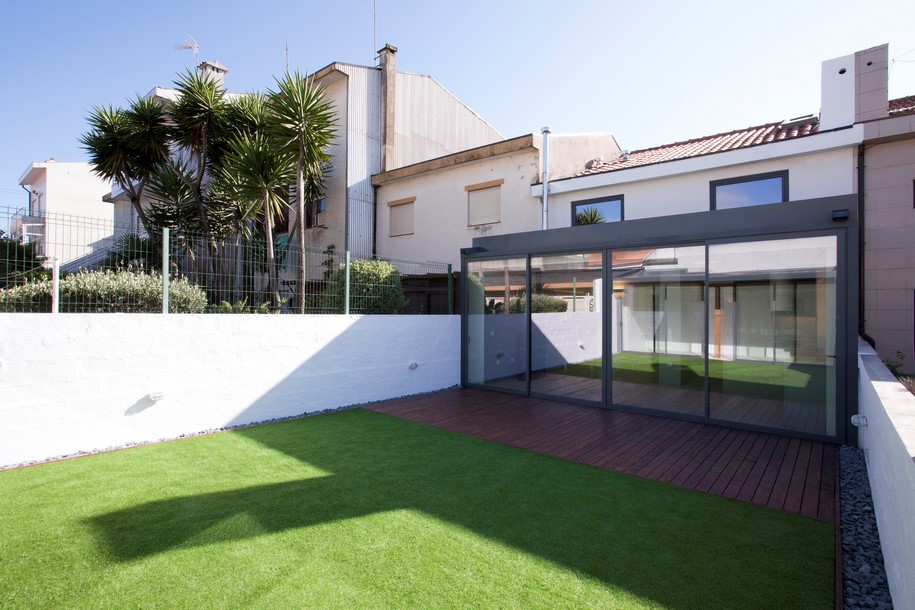
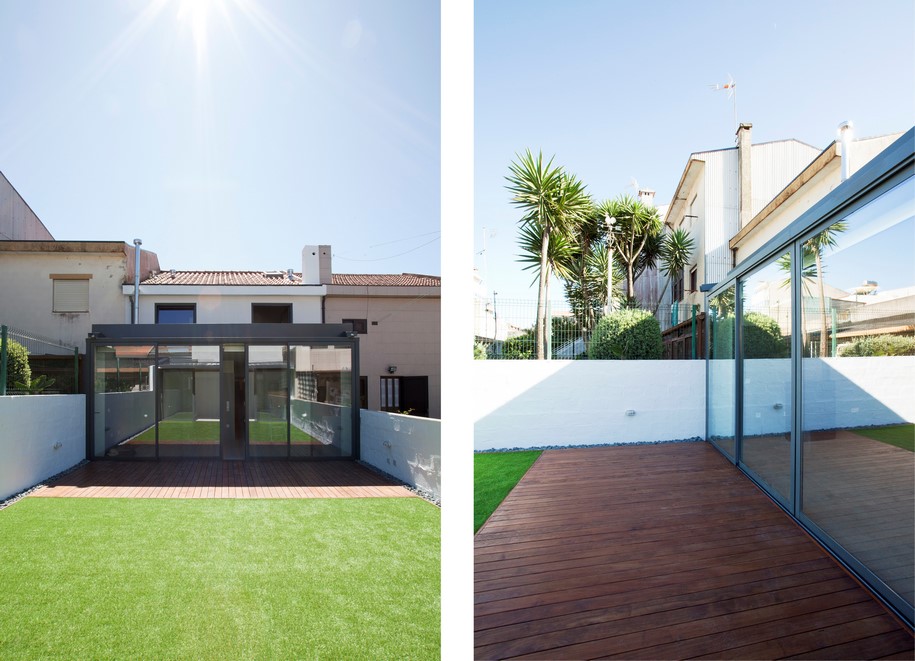
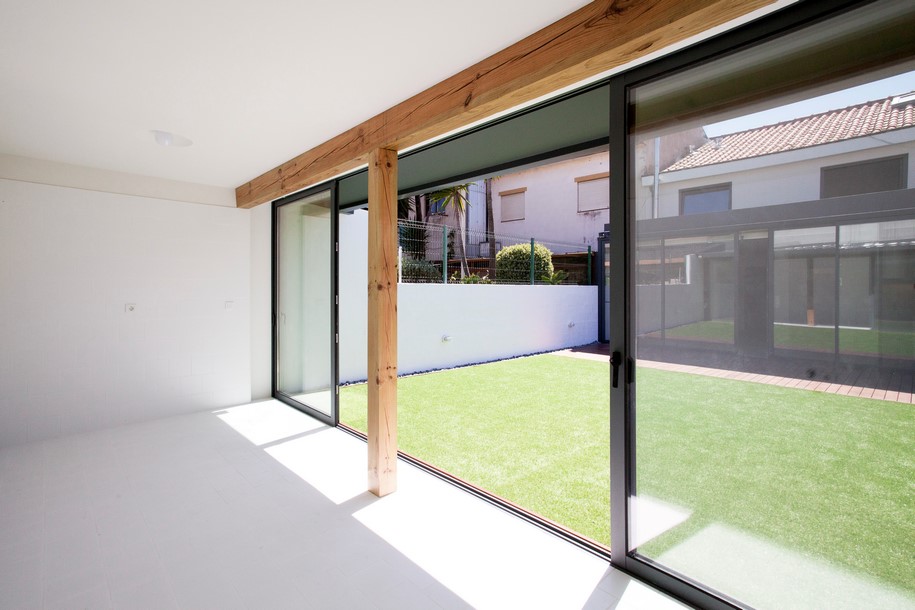
The entire lower floor has been transformed into a continuous open space, with perfectly delimited and hierarchical functions, thus allowing a greater sense of space and brightness.
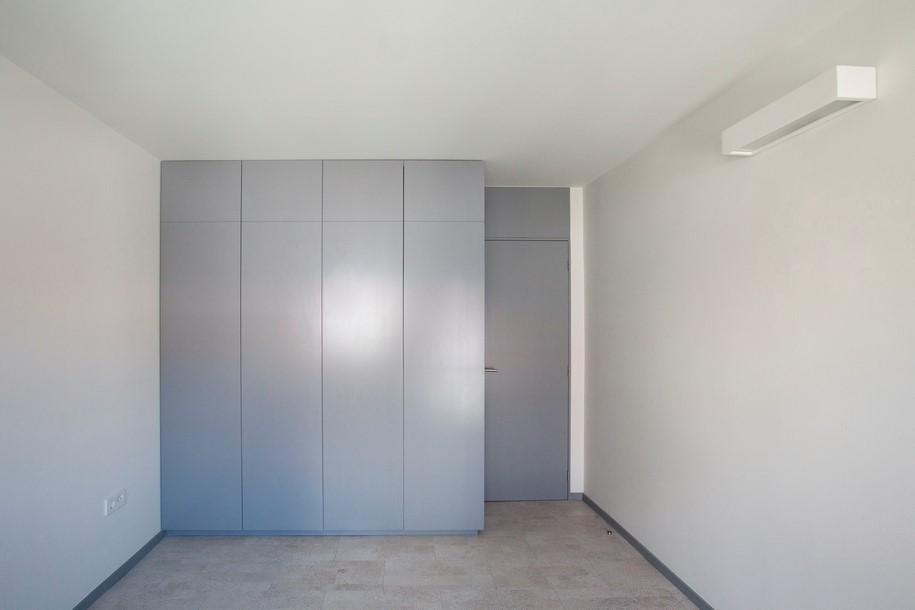
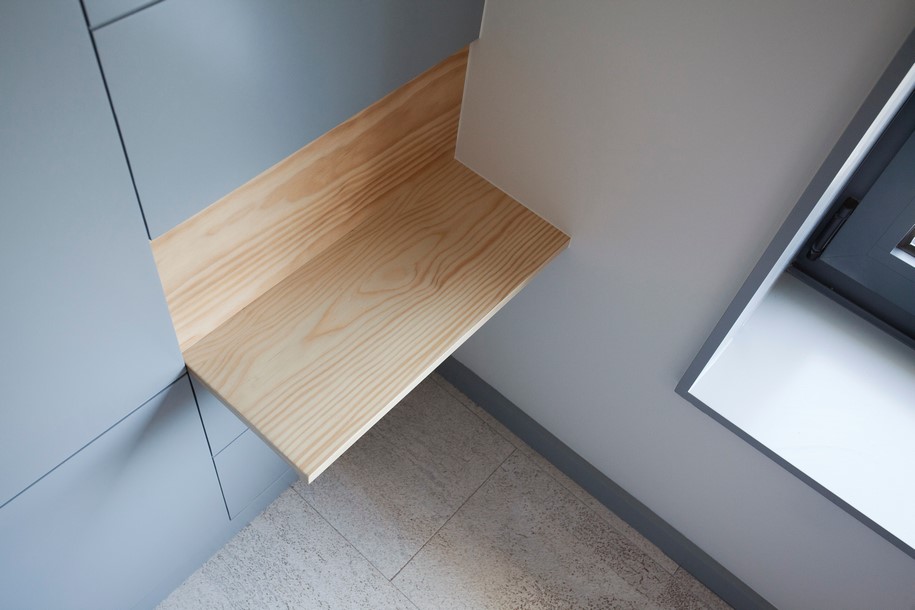
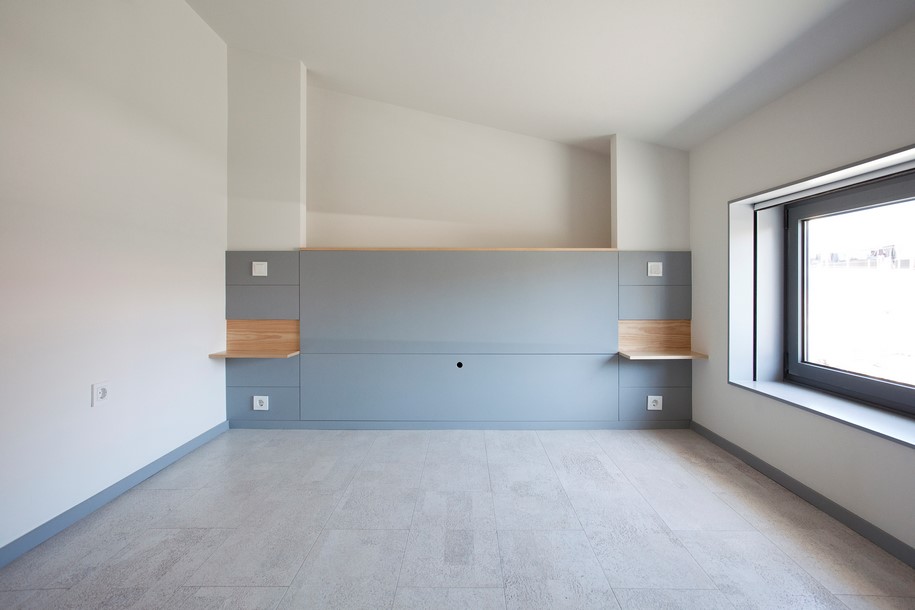
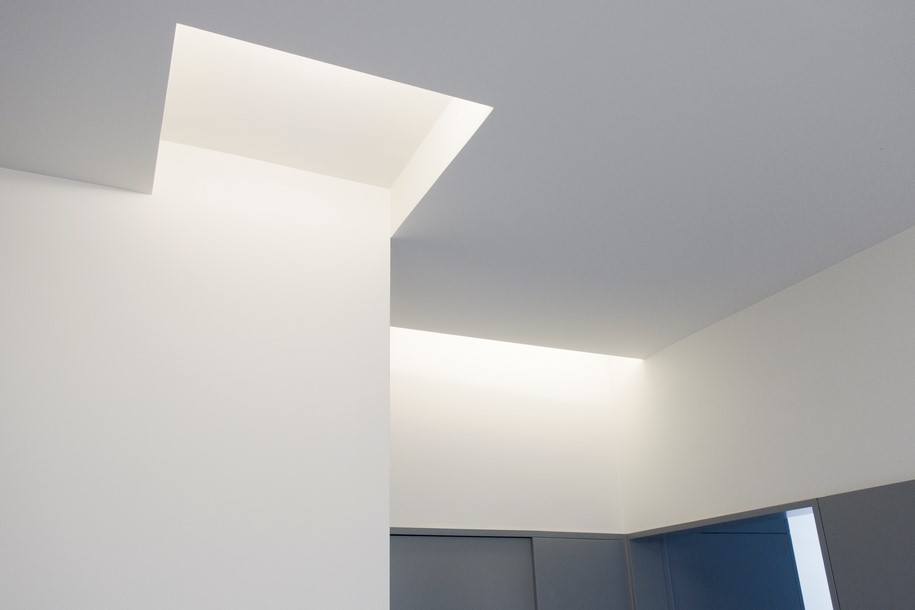
A new wooden staircase, lit by a generous lantern, connects the two floors and becomes the binding element.
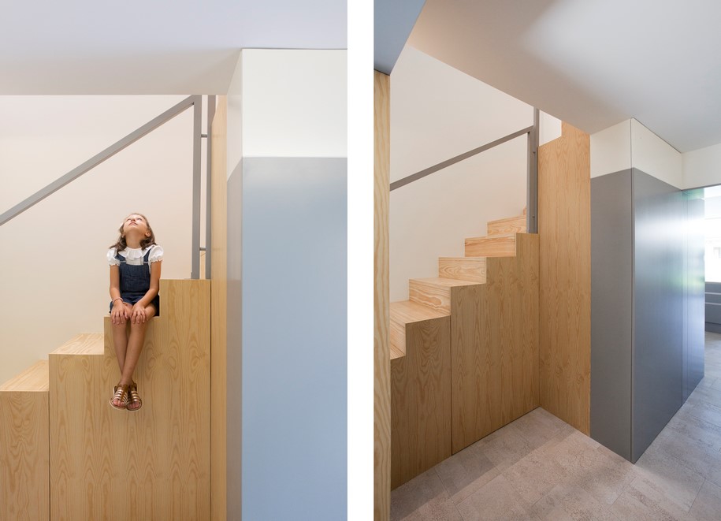
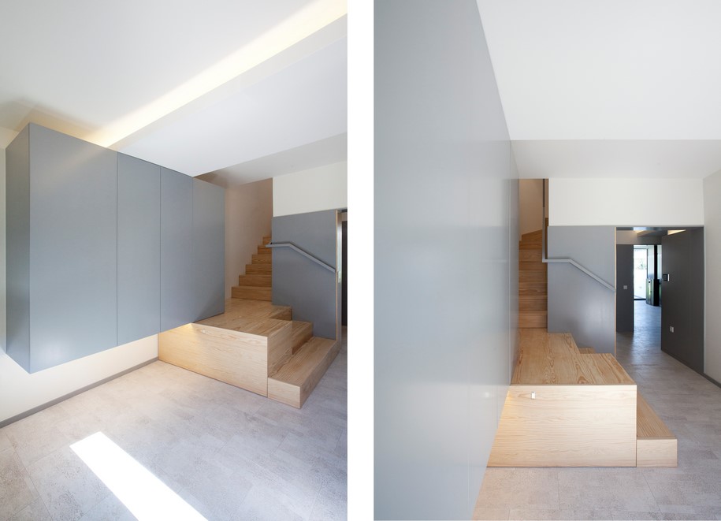
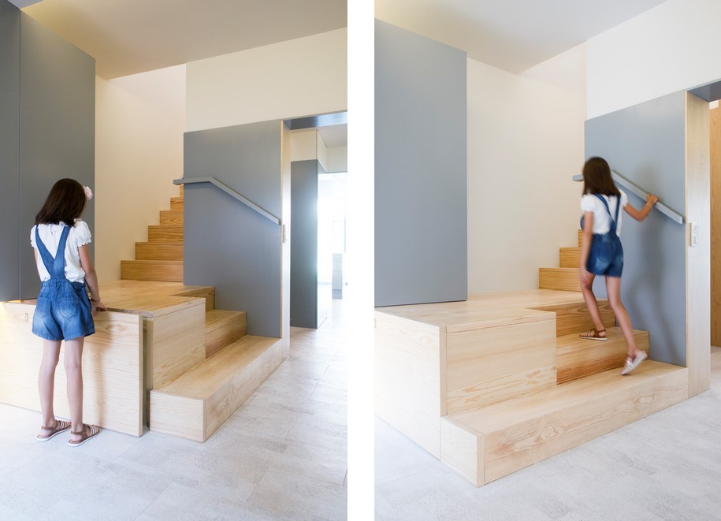
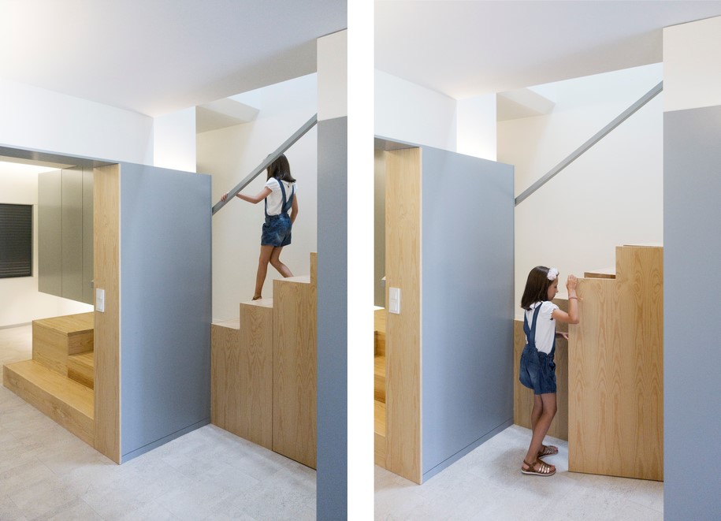
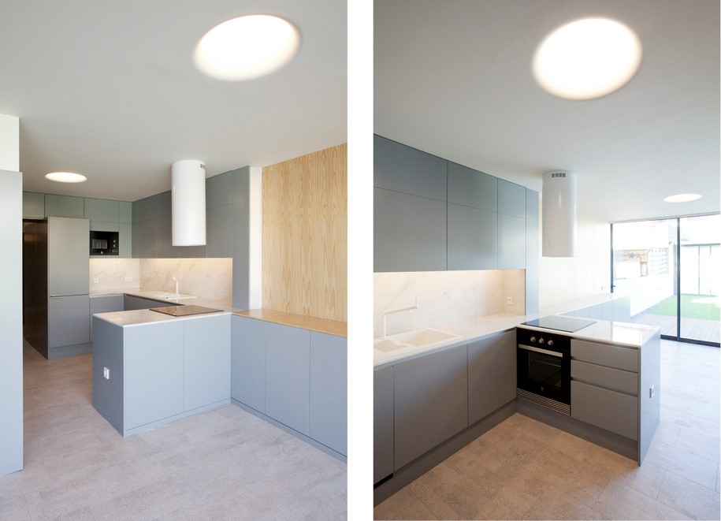
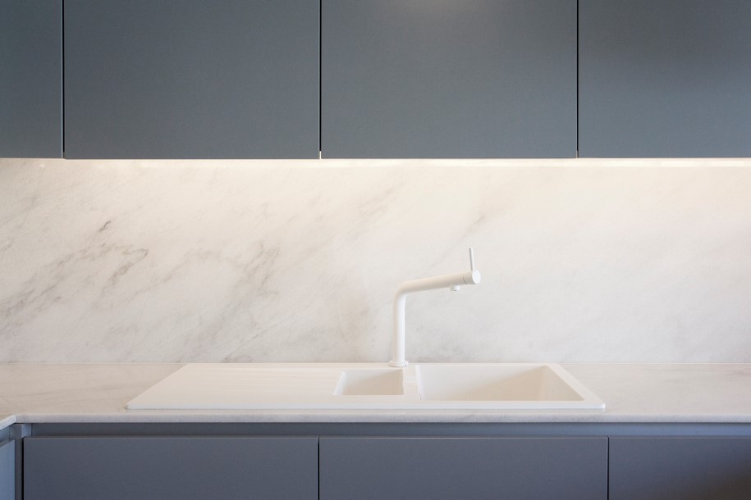
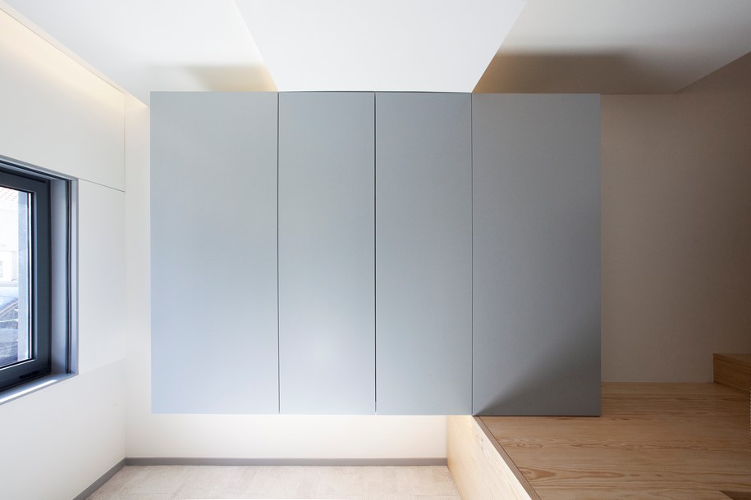
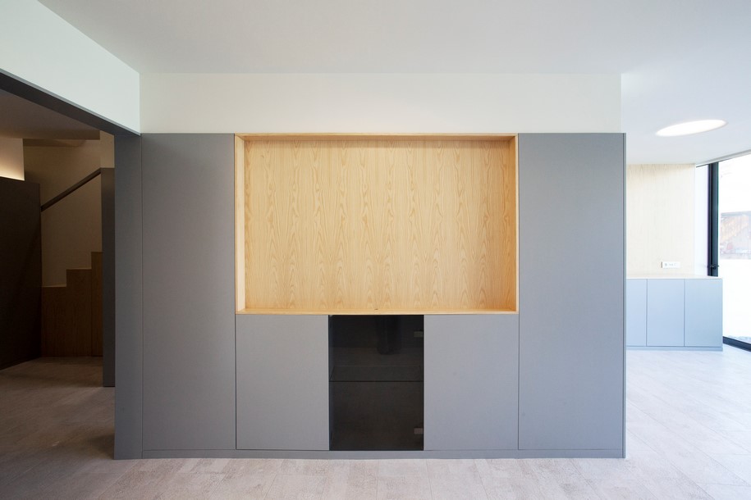
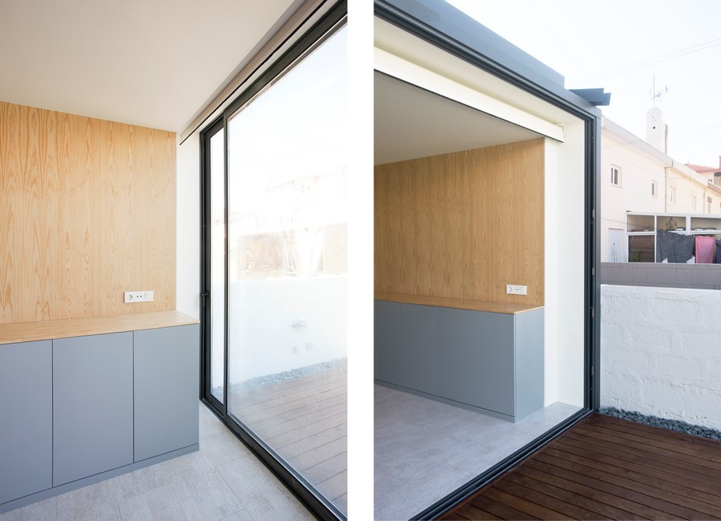
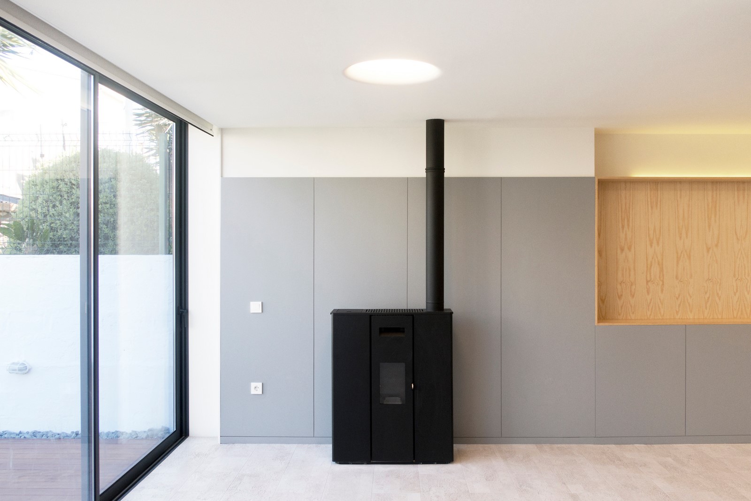
Plans
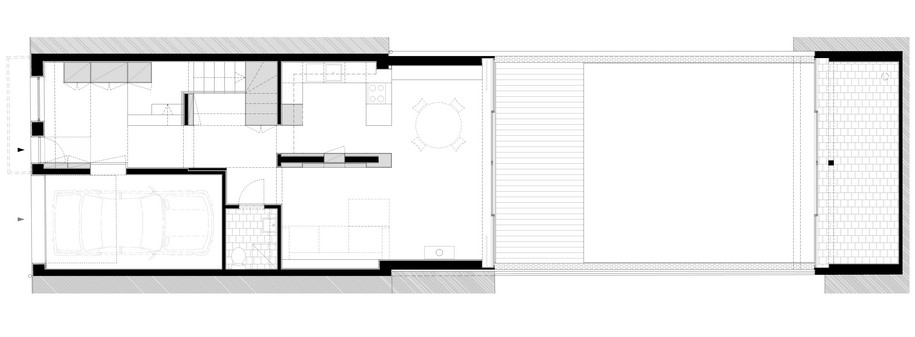
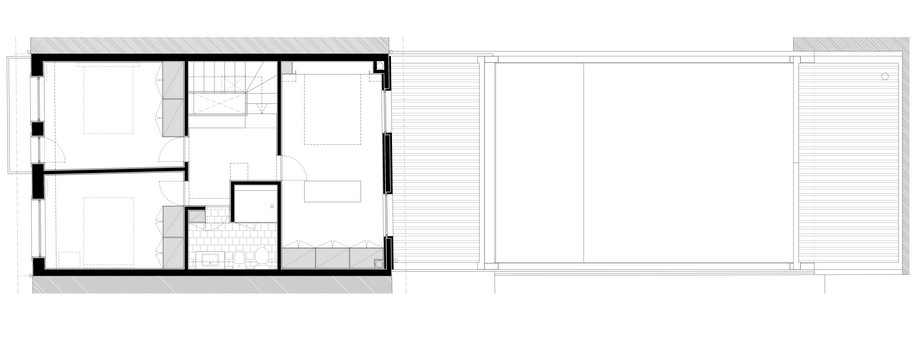
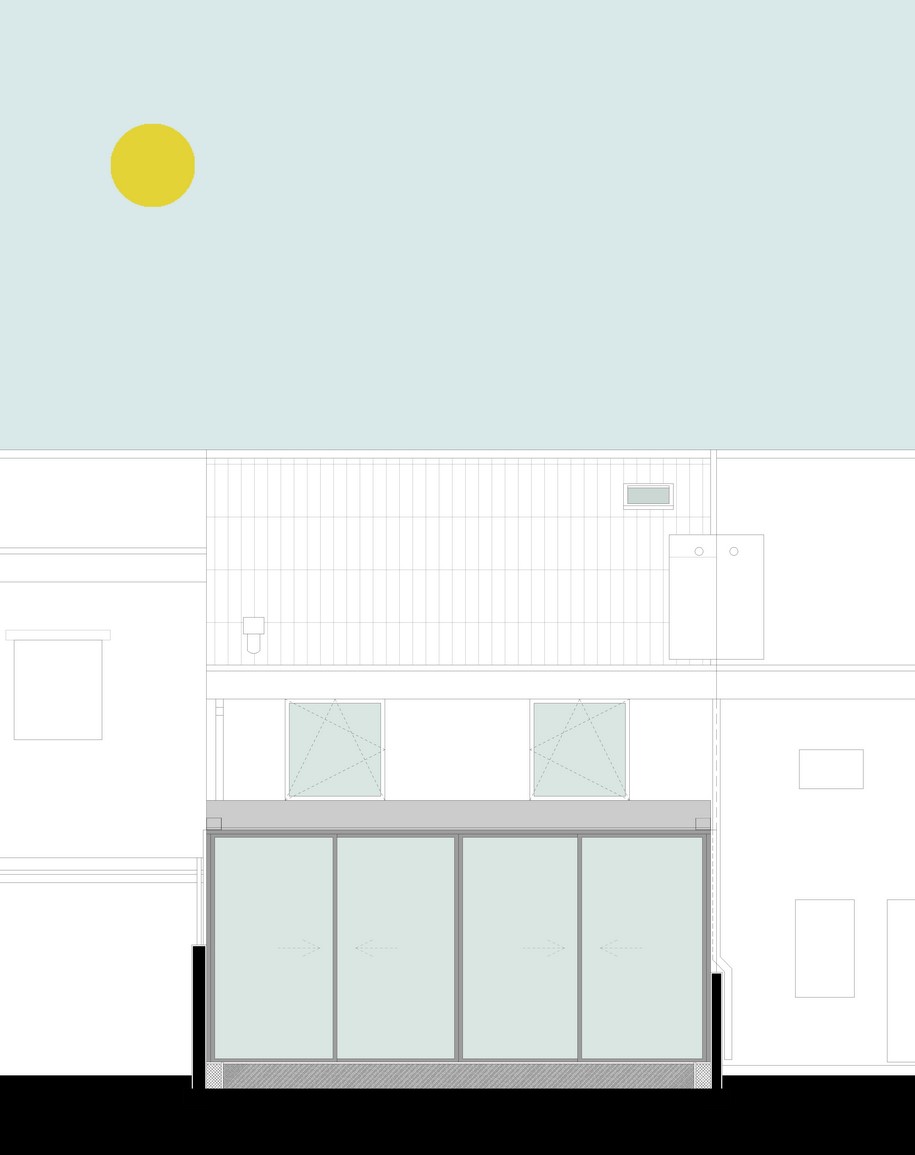
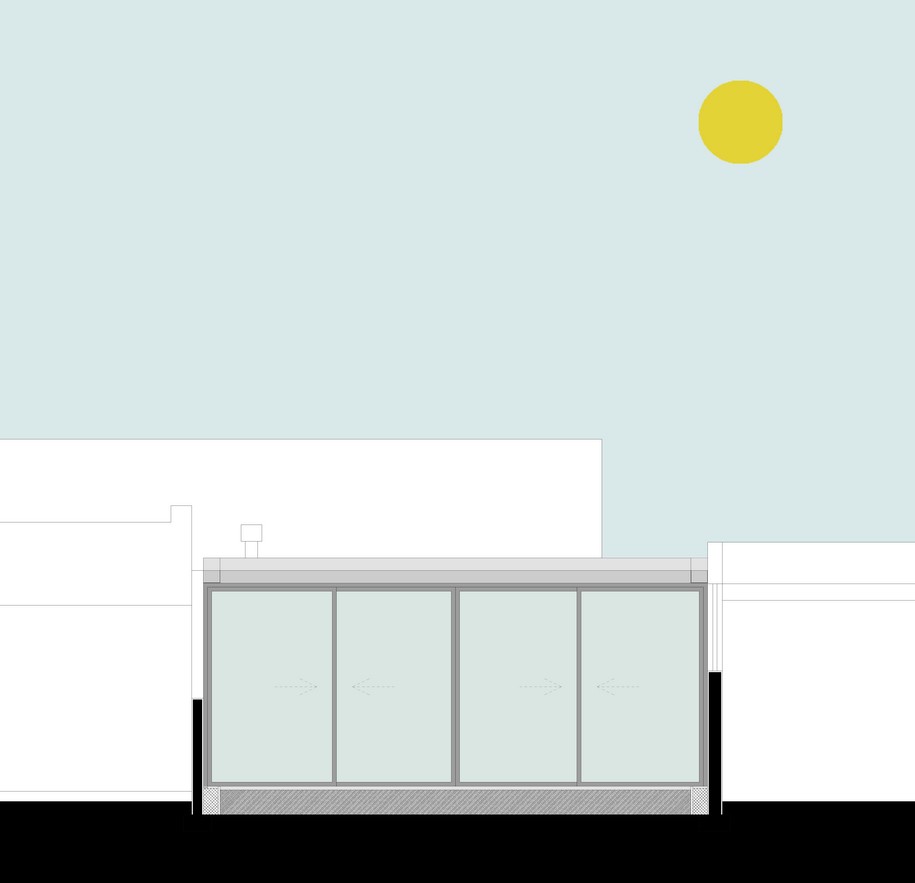
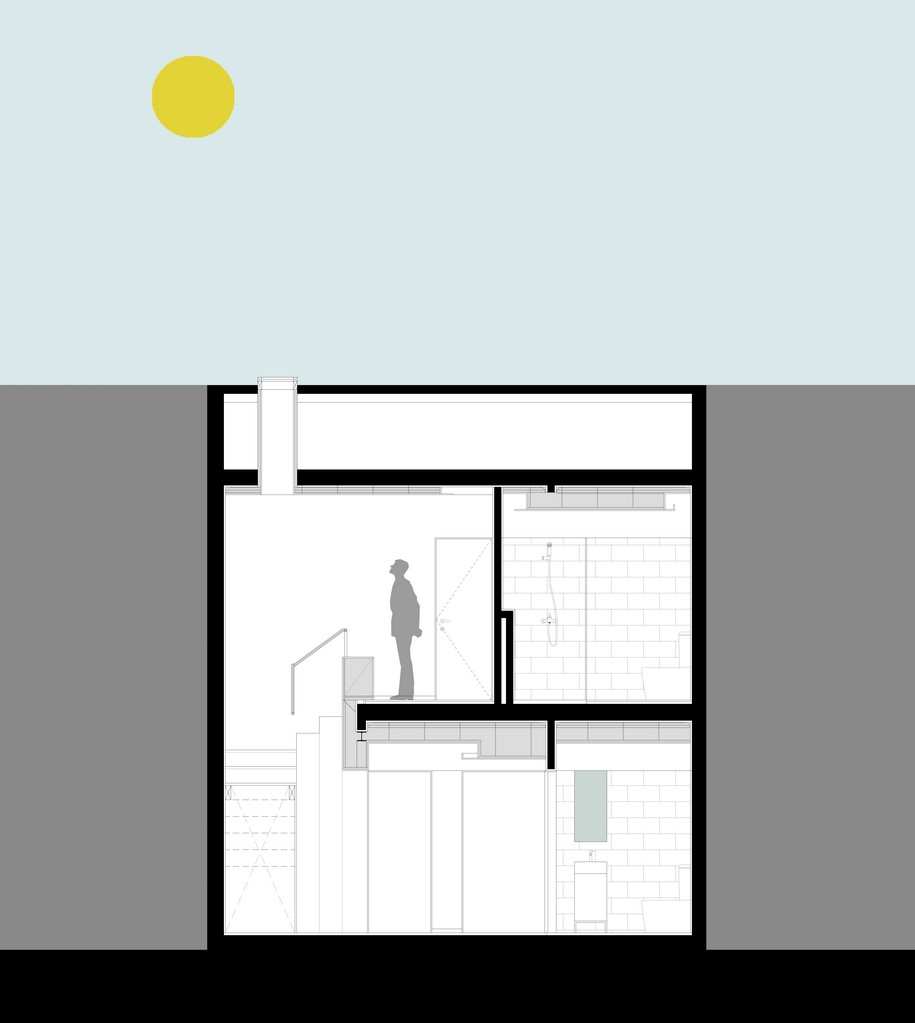
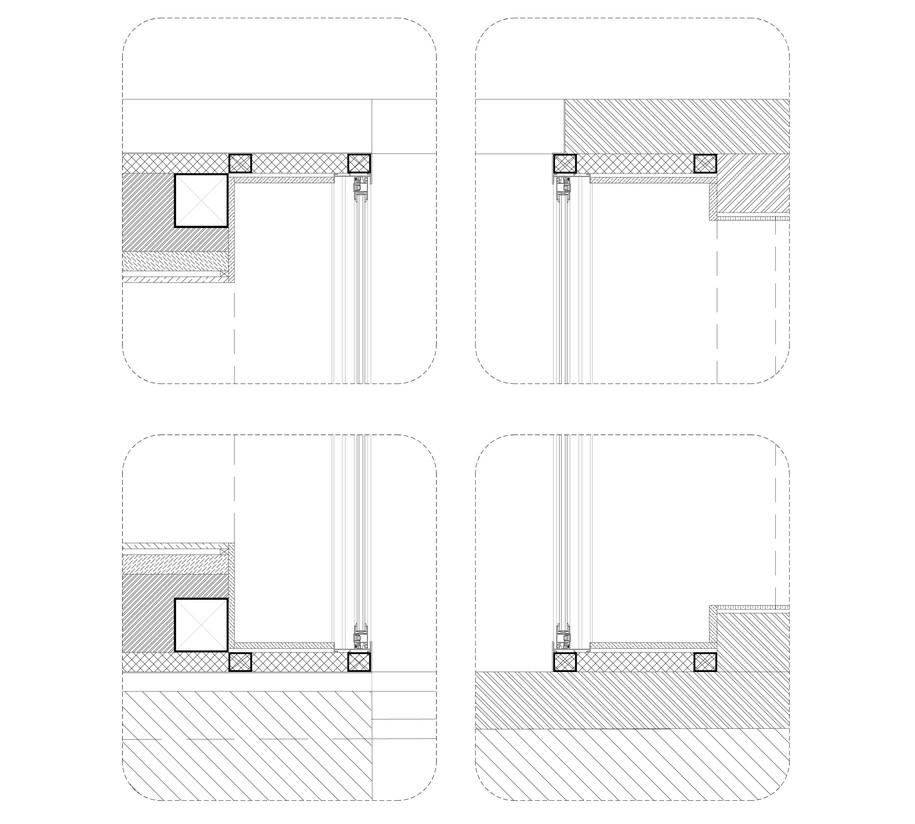
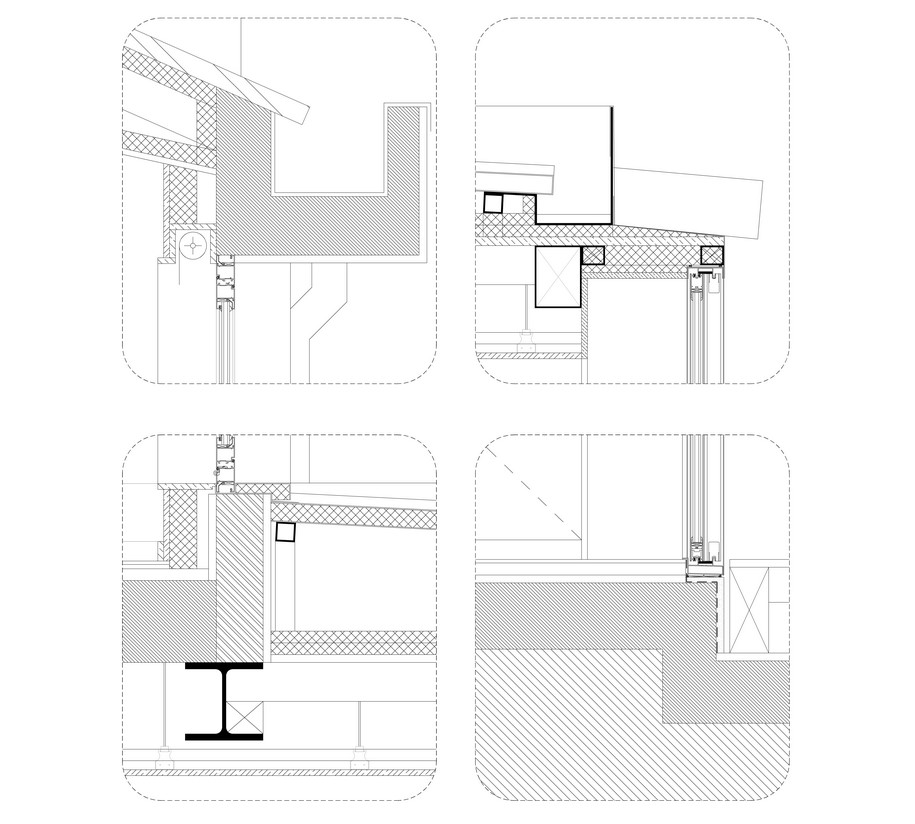
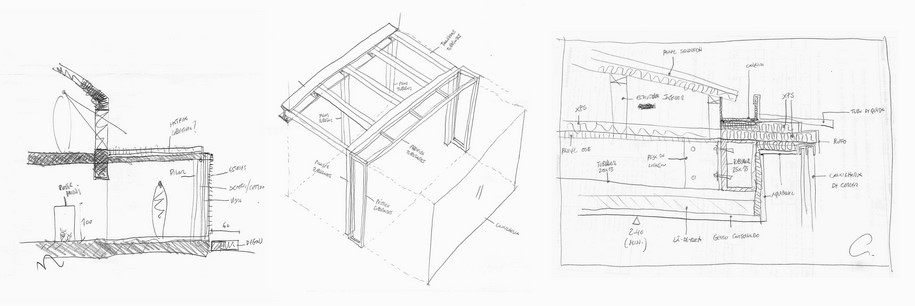
Facts & Credits
Project title JoLa House
Architecture A2OFFICE
Lead Architect Alberto Dias Ribeiro
Design Team Bernardo Faria, Débora Nojiri, Alexandra Marques
Client Private
Contractor In-Proov
Completion Year 2019
Built Area 160m²
Location Vila do Conde, Porto, Portugal
Photography Al.Ma Fotografia
Brands / Products
Floor Wicanders Cork flooring “Identity Moonlight”
Paint Cin Paint for walls and ceilings “VinilSoft”
Electronic equipment TEV2 “Karre”
Product Knauf Aquapenal Indoor, Cortizo 4200 RPT, Falmec Polar White
Lighting Ineslam Lightning equipment Nico, Tropic, Grand Sunlight, Parabolica
READ ALSO: NEIHEISER ARGYROS' entry in the NEW FINE ARTS SCHOOL OF FLORINA competition