A new Maggie’s network pavilion situated in the Art Nouveau complex of Domènech i Montaner: Architecture of Hope, by Benedetta Tagliabue – Miralles Tagliabue EMBT has been inaugurated.
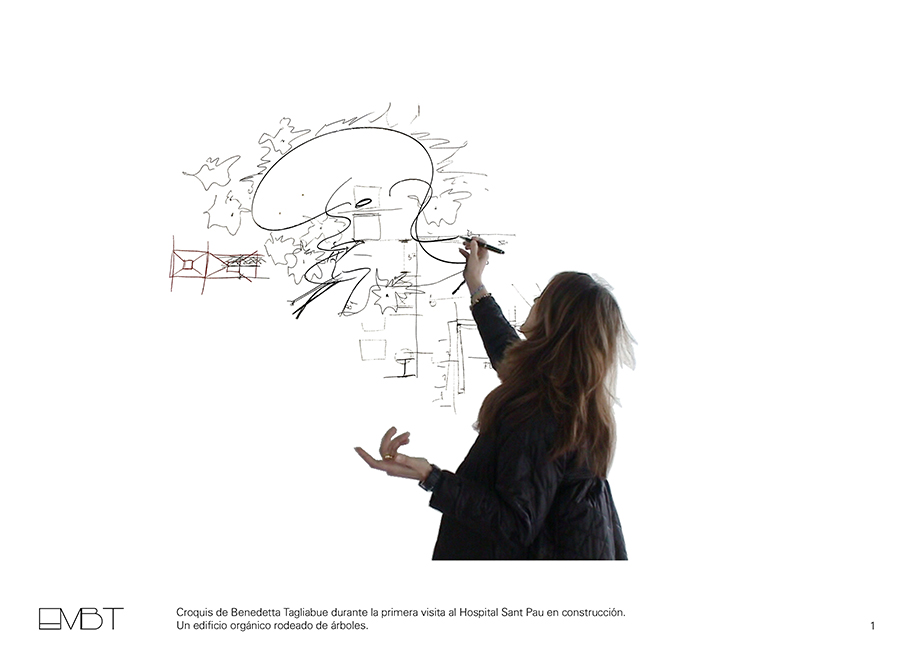
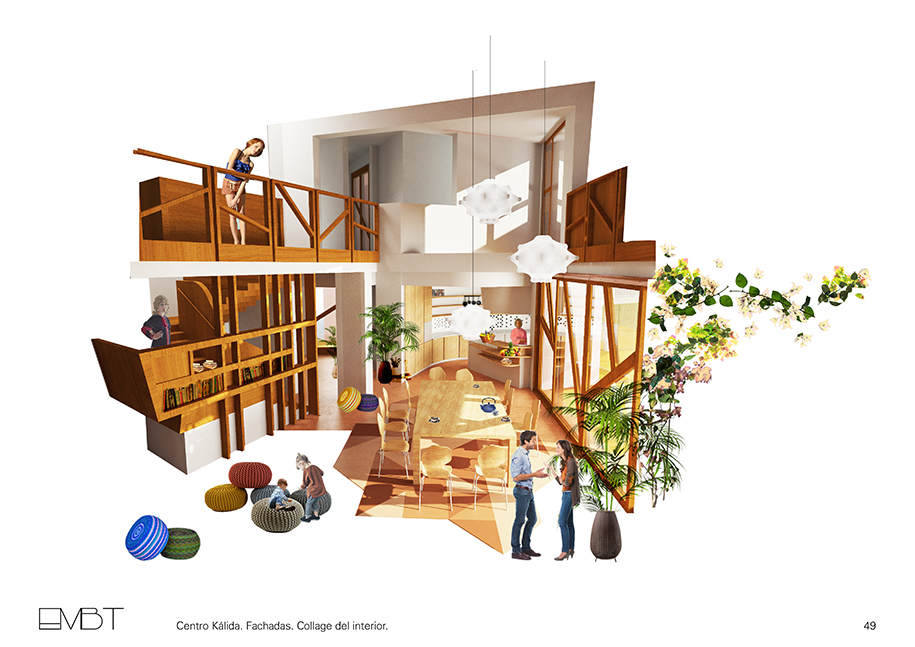
The Kálida Sant Pau Centre debuts with a sensitive design, conceived to embrace, to accompany and to improve the life of people with cancer.
The building, designed by Benedetta Tagliabue – EMBT, is integrated in the Art Nouveau complex of Sant Pau Hospital in Barcelona, a UNESCO World Heritage Site, originally designed by architect Domènech i Montaner.
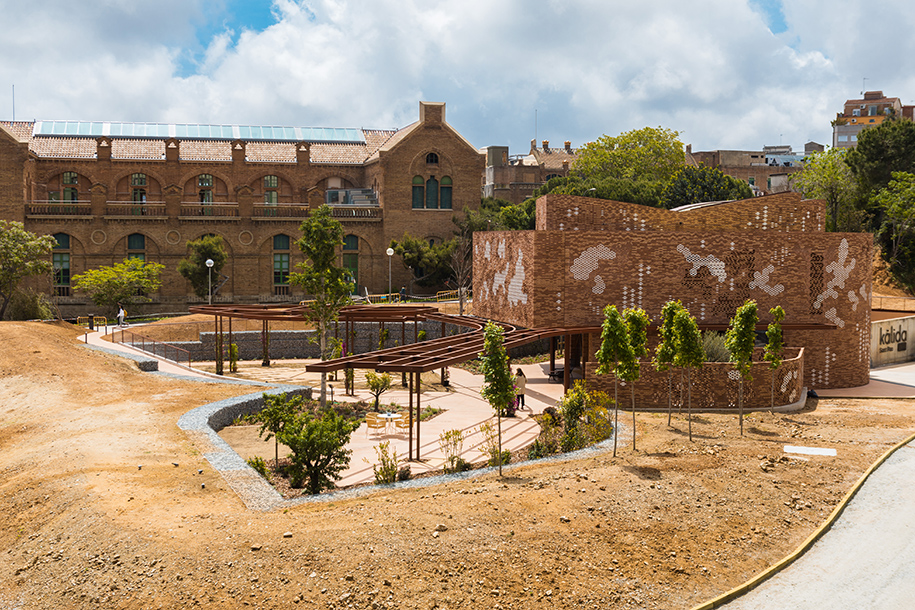
It is the first building developed by Kálida Foundation, and the first of Maggies’sCentres in mainland Europe. Maggie’s is well known in UK for building quality buildings designed by renowned architects as Norman Foster, Zaha Hadid and OMA.
Patricia Urquiola Studio signs the interior design, establishing a fruitful collaboration between the two women.
The small building has a great scope: to create a healing architecture.
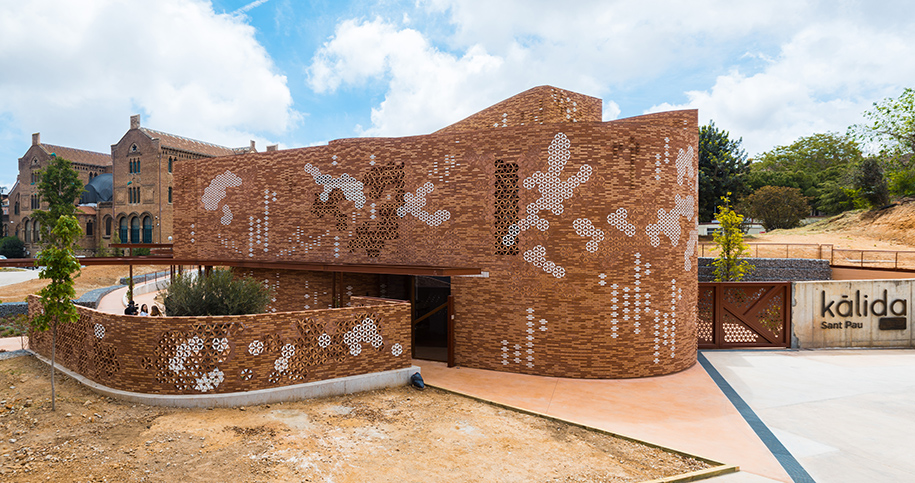
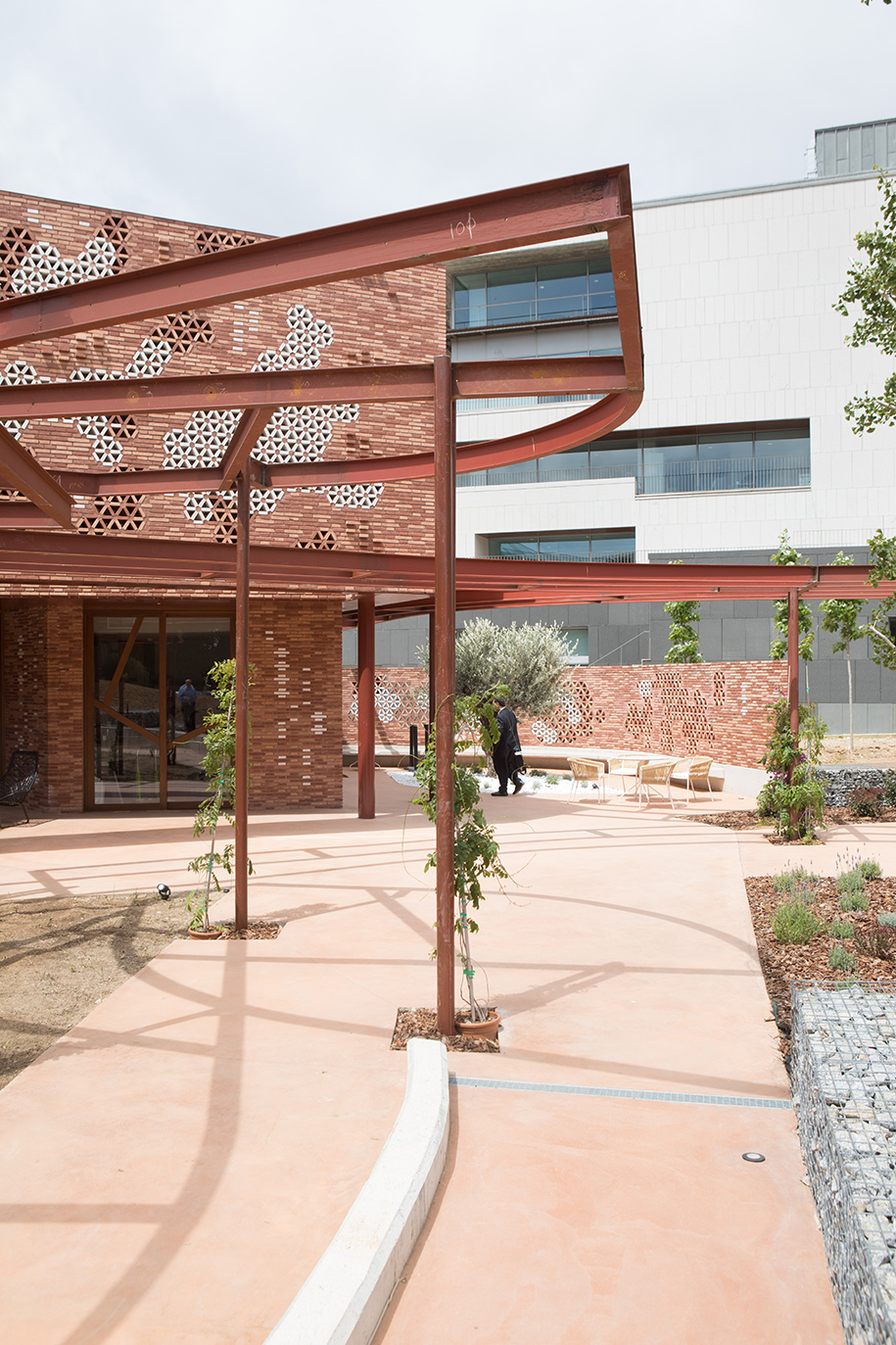
The Kálida Sant Pau Centre, designed by Benedetta Tagliabue – Miralles Tagliabue EMBT Arquitectos, opened on May 9th. The building is part of Maggie’s Centres program, dedicated to the development of spaces for the caring of cancer patients, next to existing hospitals. Maggie’s Centres offer free emotional and practical support. It is a unique building, the first in Spain of its genre, composed by a 400 sqm pavilion opened to a garden. It is located inside the Art Nouveau complex of Sant Pau Hospital, a UNESCO World Heritage site.
The project develops the therapeutic and psychological dimension of the architecture integrated in landscape, to support the communities and to generate common spaces where to share their emotions and experiences. The main objective of the project is to improve the life quality of the patients and their close families. The architect Benedetta Tagliabue has poured out her own experience in the design of the building, after living directly the disease process of Enric Miralles her life and working partner.
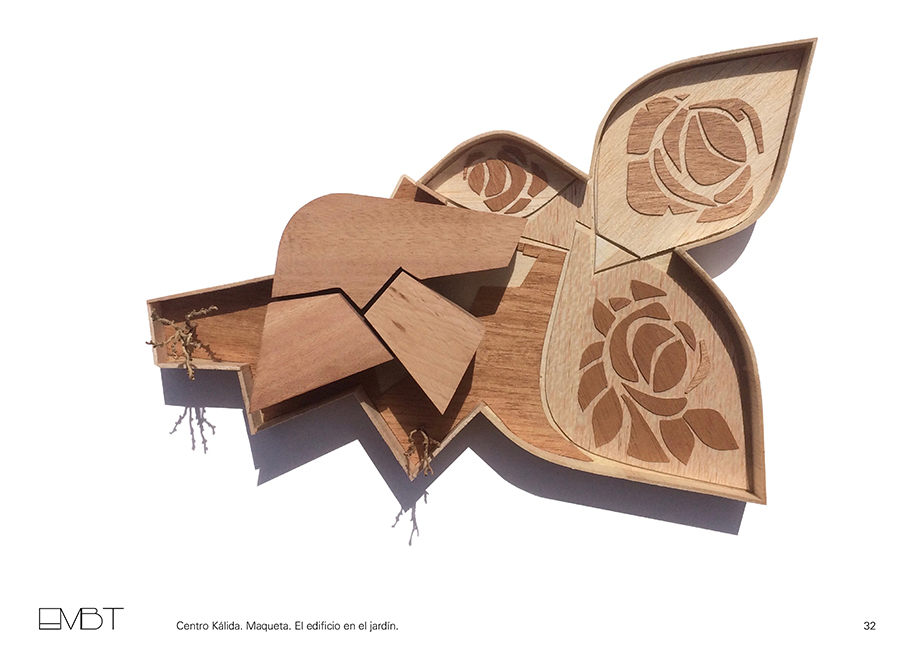
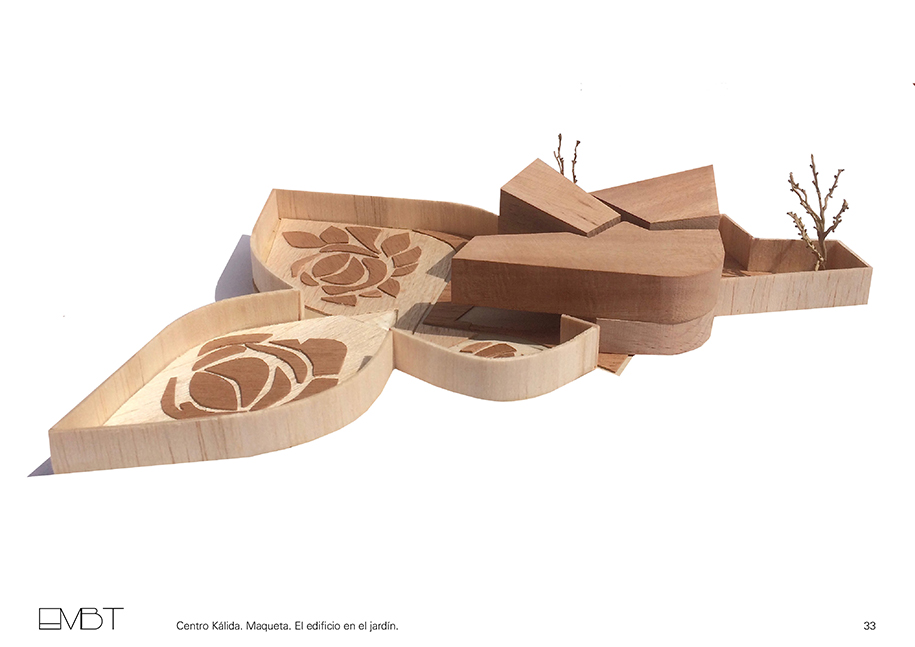
The building is placed between the old and the new hospitals, and it helps to shape a new topography for the inner park given its situation between two levels. In the inferior level, the pavilion is opened in eventail to the surrounding garden. In the superior level, the great windows offer a connection with the original Art Nouveau hospital.
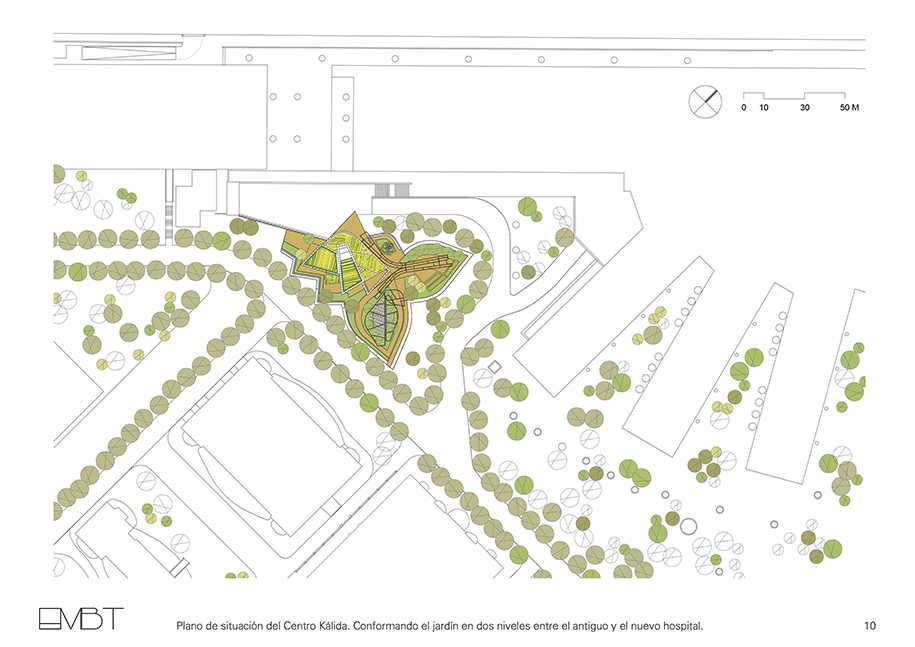
The connection from the hospital’s Oncology department is marked by a closed wall with a single door which gives access to the illuminated garden entrance. The ground floor is conceived as flexible space around a double-height dining space. There we can find a hall and a high-ceiling dining room, a small library and a multipurpose room. The continuous spaces can be separated by sliding doors, according to specific needs. The rooms on the upper floor revolve around the central double-height space. All the rooms offer views to the garden and the Art Nouveau buildings by Domènech i Montaner.
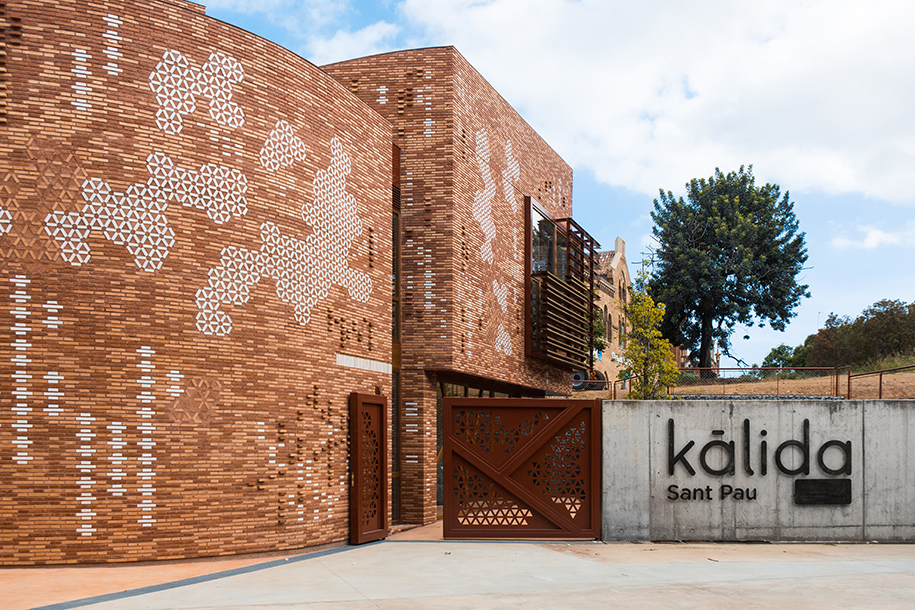
The interior design has been developed by Patricia Urquiola alongside Benedetta Tagliabue – Miralles Tagliabue EMBT Arquitectos. They have reflected in every space the sensitivity and comfort necessary for this unique project.
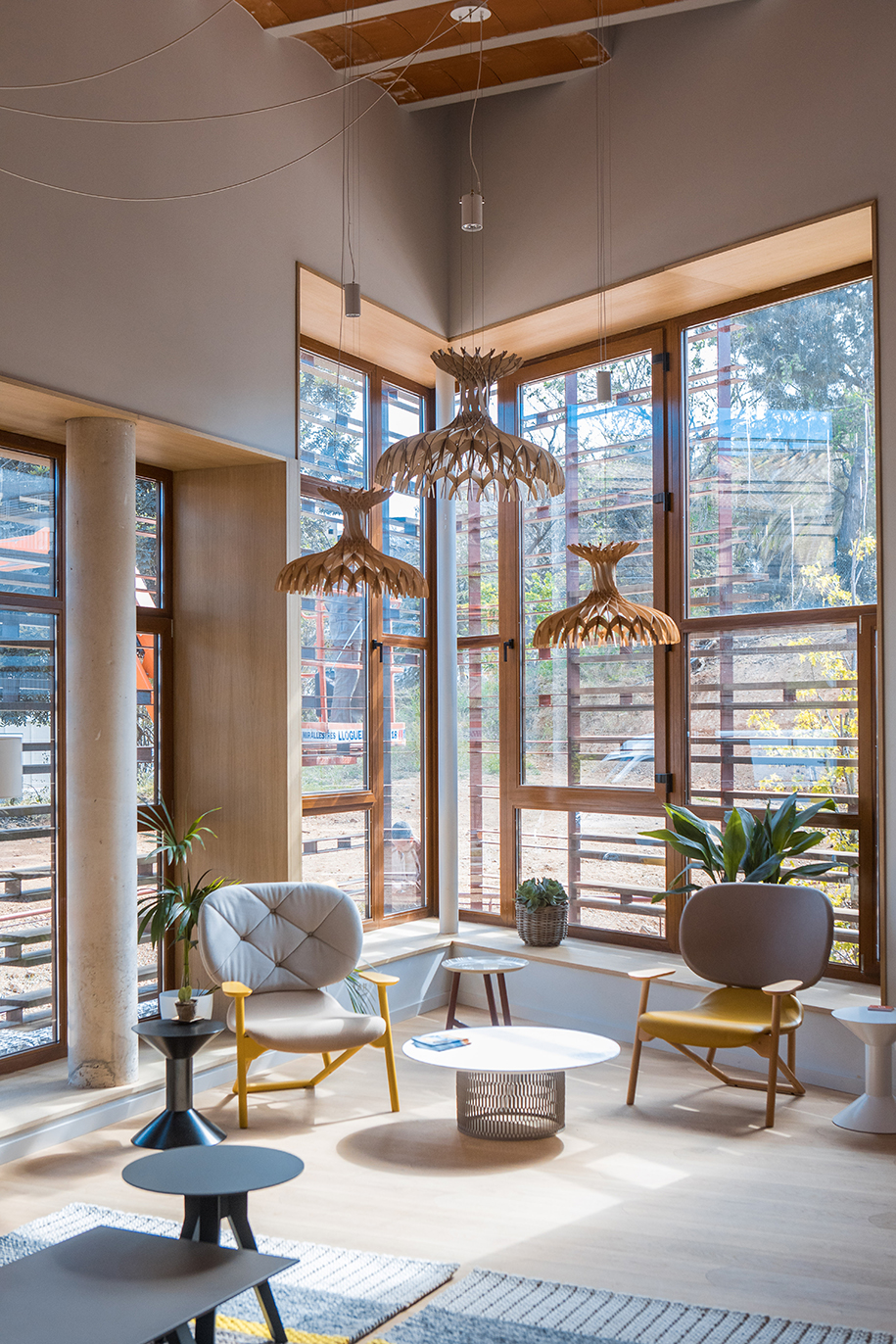
Together with Benedetta Tagliabue, the project director of Kálida Centre is Joan Callís, partner at Miralles Tagliabue EMBT office since the time he coordinated the project for Scottish Parliament (1998-2004).
The Kálida Sant Pau Centre hosts a free assistance program which complements the medical treatments given at the nearby hospital. That is the reason for the easy access from the hospital’s Oncology department. From the superior levels of the hospital, the Kálida Centre can be recognised by its green ceramic tiles roof. The new pavilion is inspired by nature and integrated in the Art Nouveau tradition.
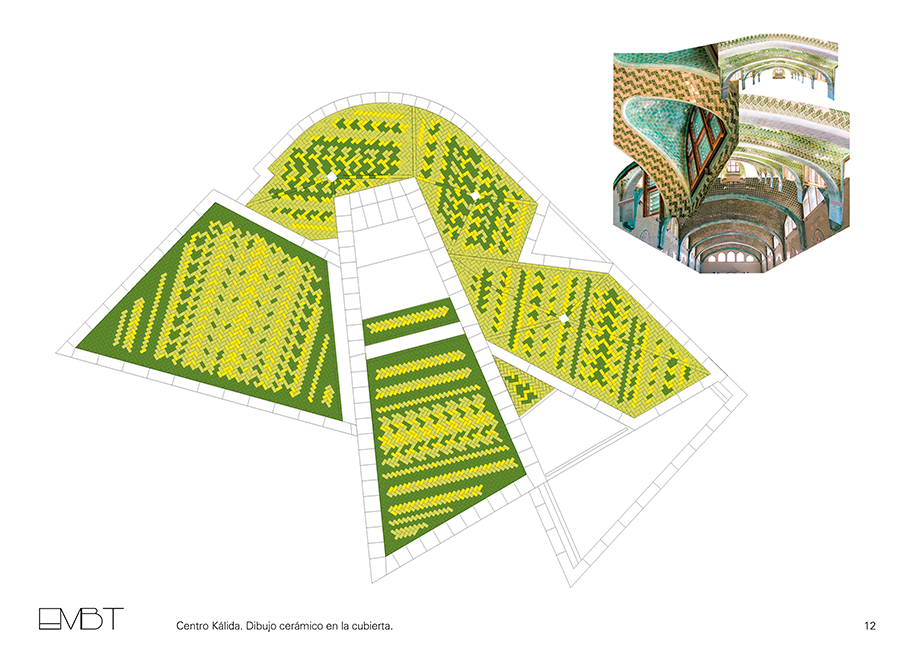
The building scale, the design of the façades and the garden establish a respectful dialogue with his outstanding environment: the Sant Pau Hospital complex in Barcelona, built at the beginning of 20th century. The Kálida Centre continues the original idea of Lluís Domènech i Montaner’s —one of the Art Nouveau [Modernisme, in Catalan] masters in Spain— architecture: to create innovating spaces of special beauty, where the flowers and the harmony of the place helps healing the soul.
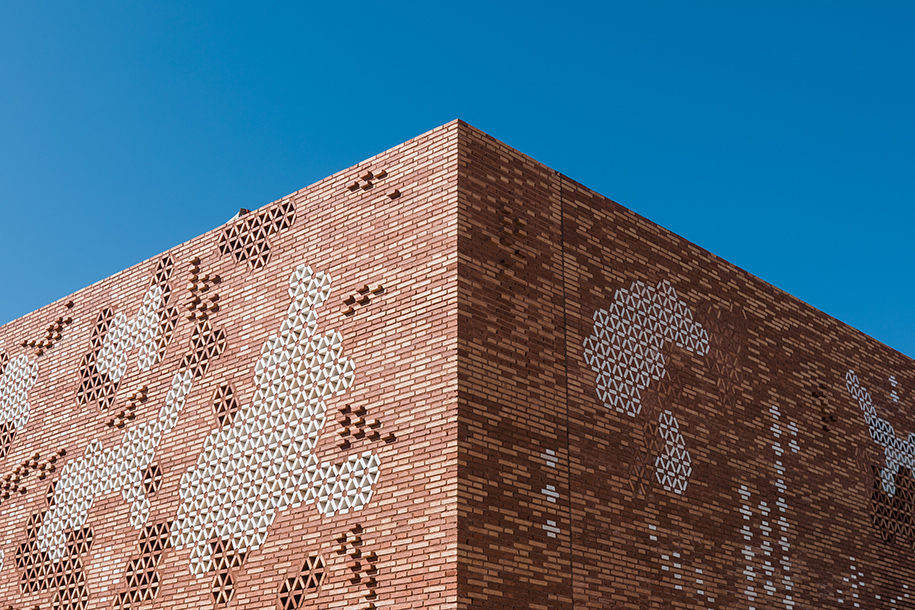
The building and garden plans of the building are based on the collage works that EMBT office have produced, inspired by the extraordinary floral ceramics existing in the pavilions of the original hospital.
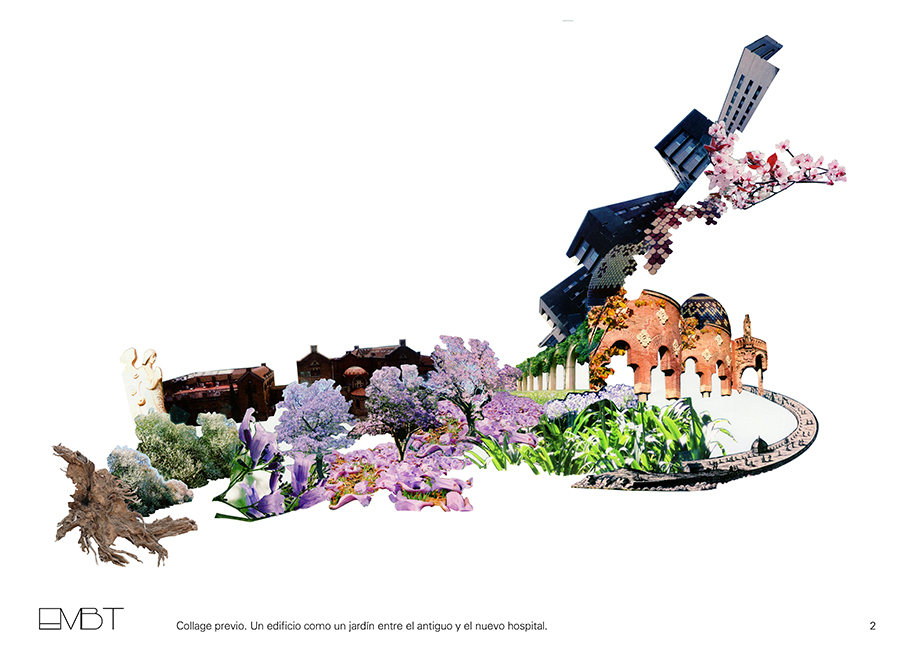
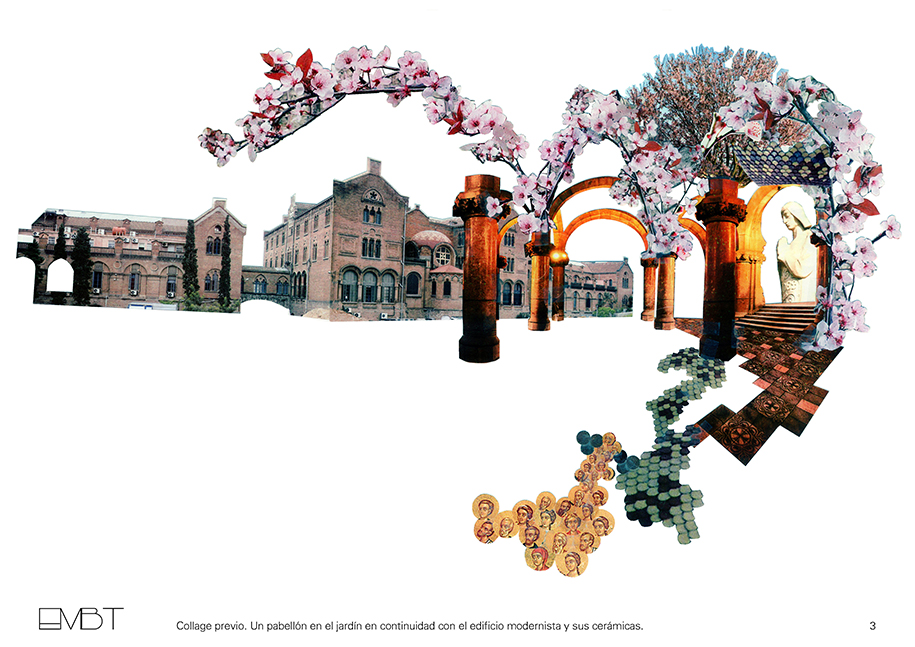
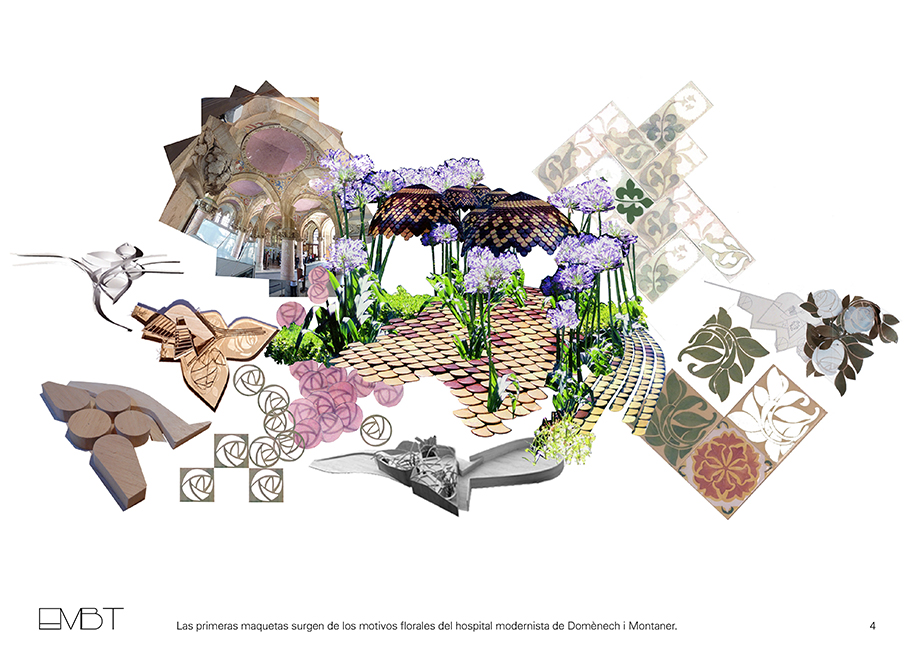
The building façades is a brick wall with glazed ceramic insertions, put together in a variable composition of colours and textures. Together with the wooden blinds, the ceramic latticework allow the views of the environment and protect the privacy of inner spaces. Wooden details and carpentry in windows and the big pergola outside are inspired by the greenery shapes existing in the garden.
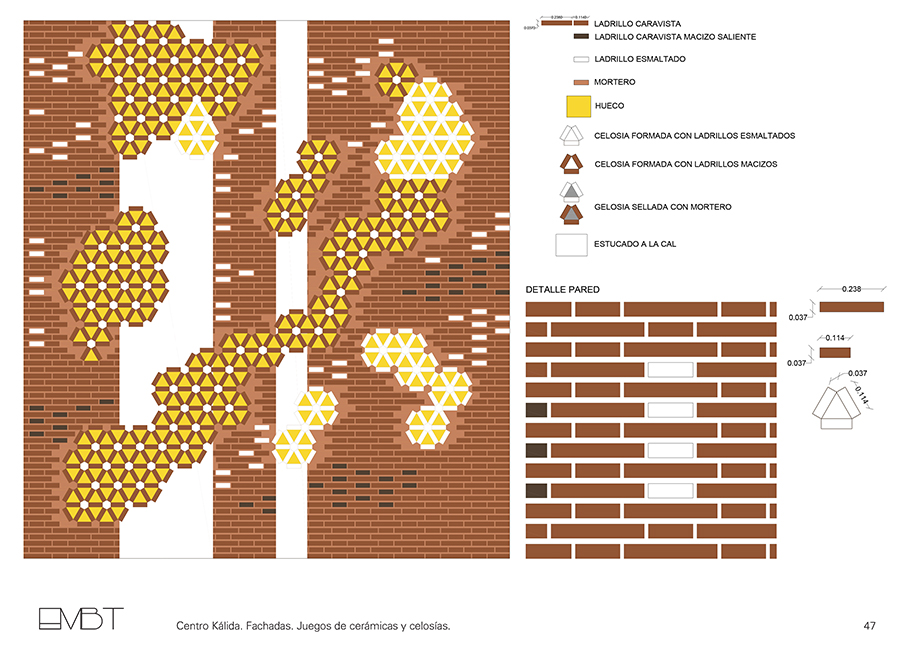

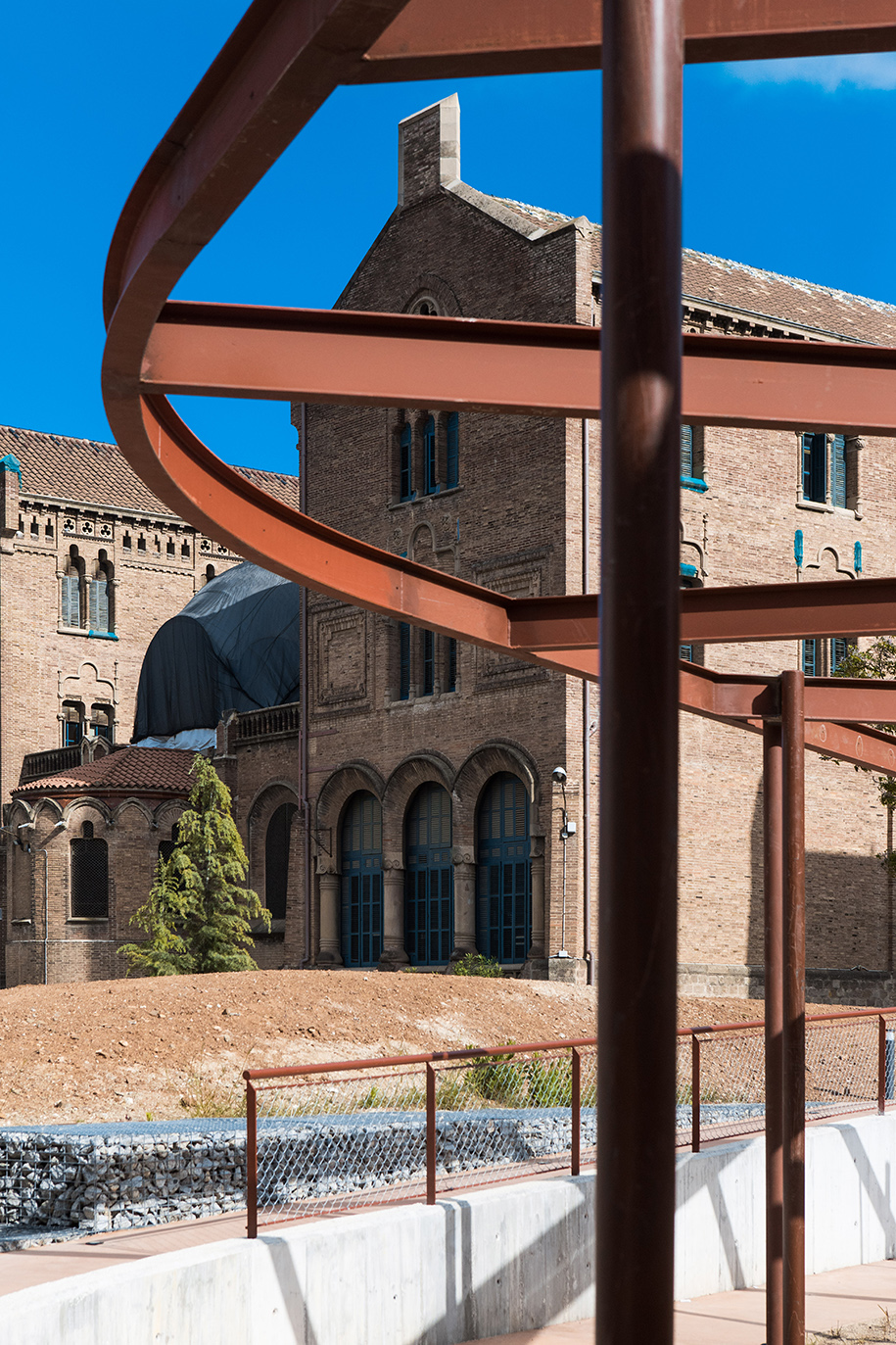
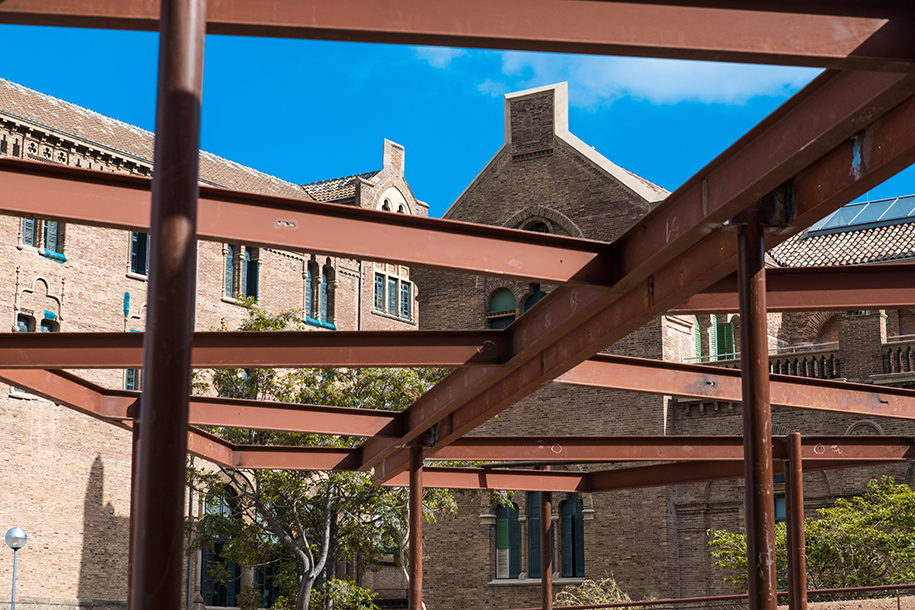
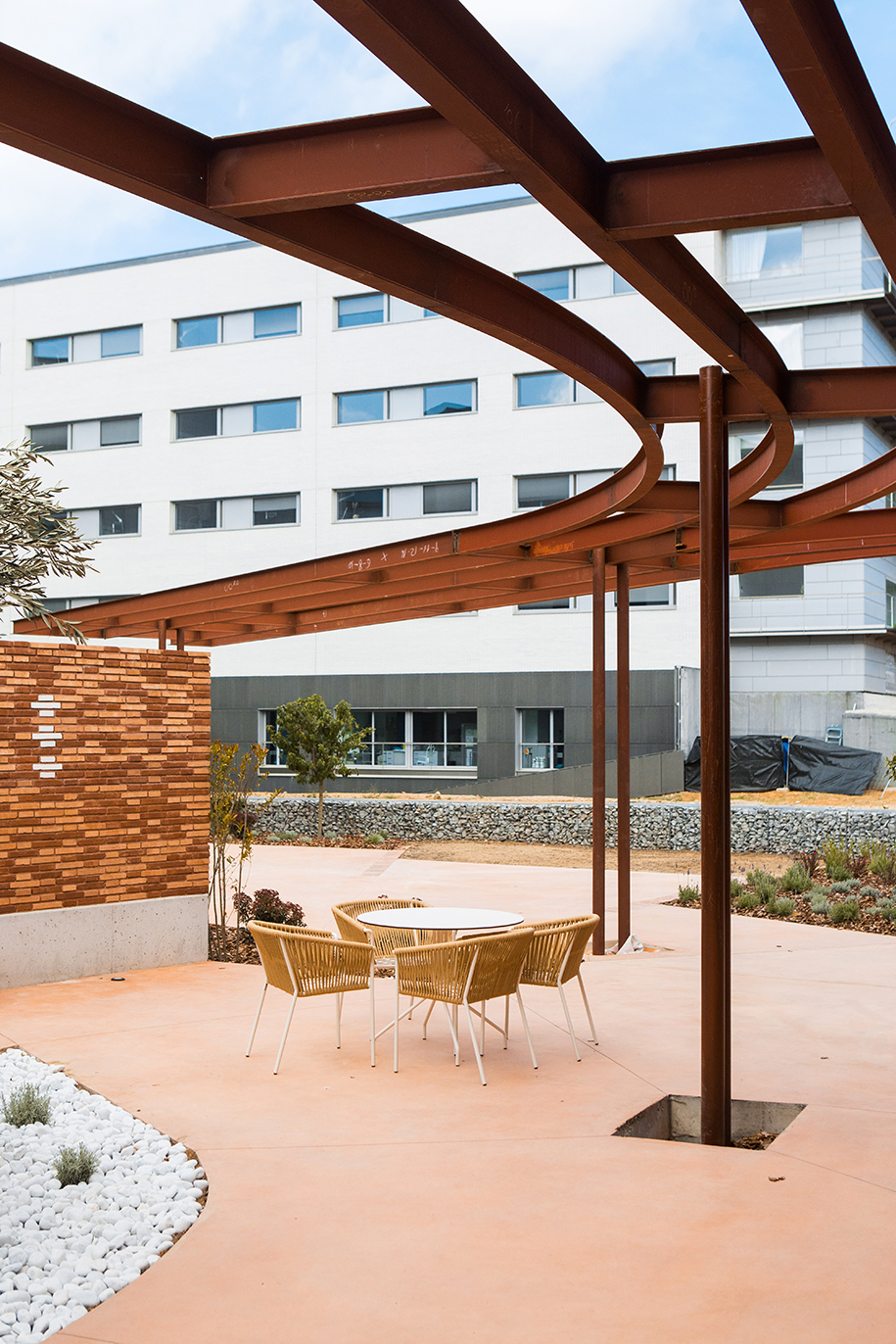
Several foundations —Nous Cims, Kálida, Fundació Privada Hospital de la Santa Creu i Sant Pau, Fundació de Gestió Sanitària de l’Hospital de la Santa Creu i Sant Pau— are the driving forces behind this new building. It is part of Maggie’s Centres international network, which has produced an extensive list of buildings by renowned architects like Norman Foster, Richard Rogers, Zaha Hadid, OMA and Steven Holl.
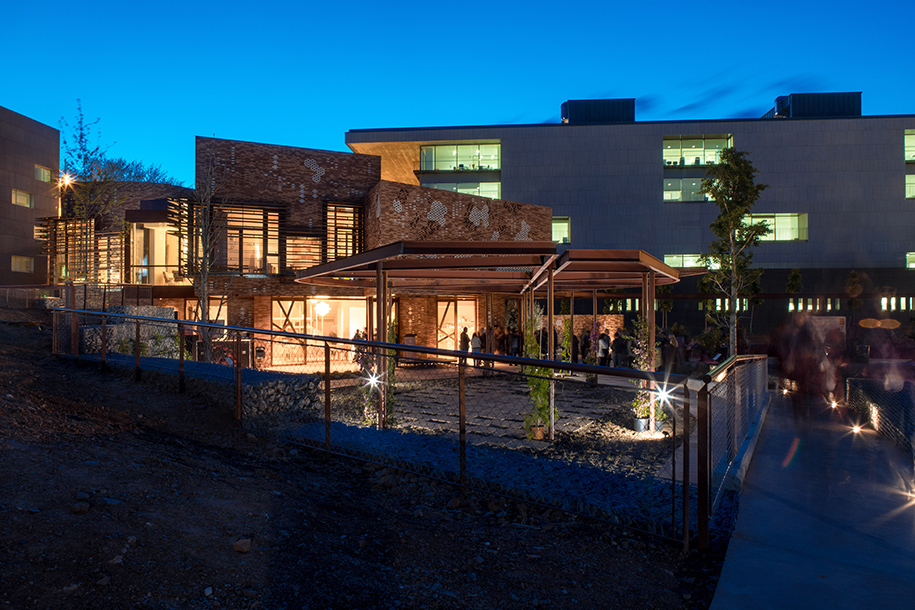
Project Description
The Kálida Centre is a space of emotional, social and practical support for cancer patients and people around them.
It is a home opened to everyone, where qualified professionals offer their help. A house to meet other people, a house where to find a quiet retreat or to have a cup of tea.
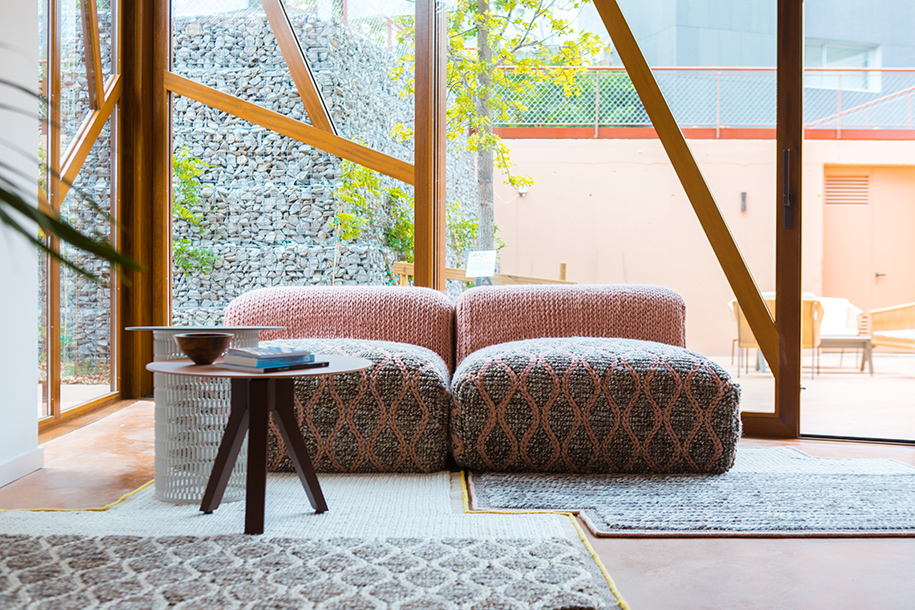
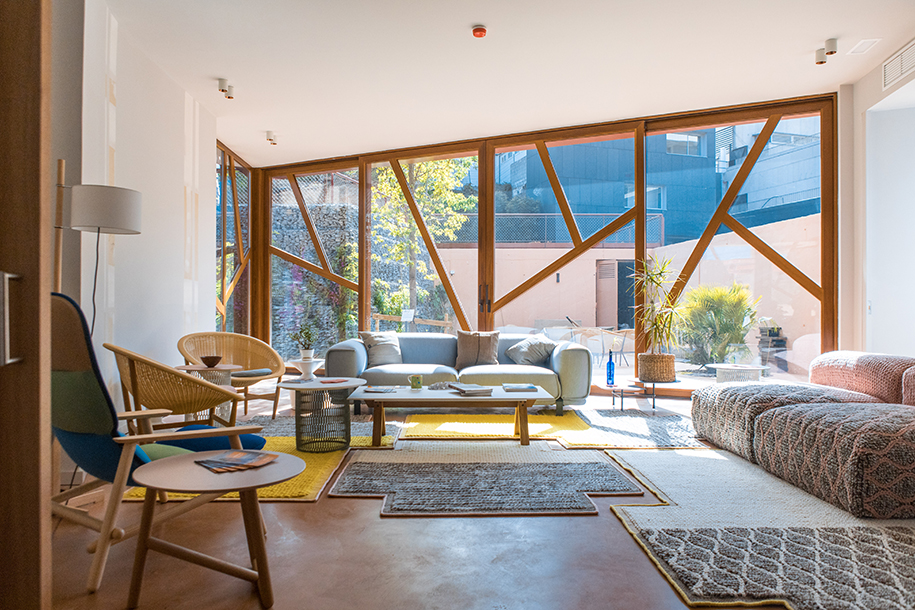
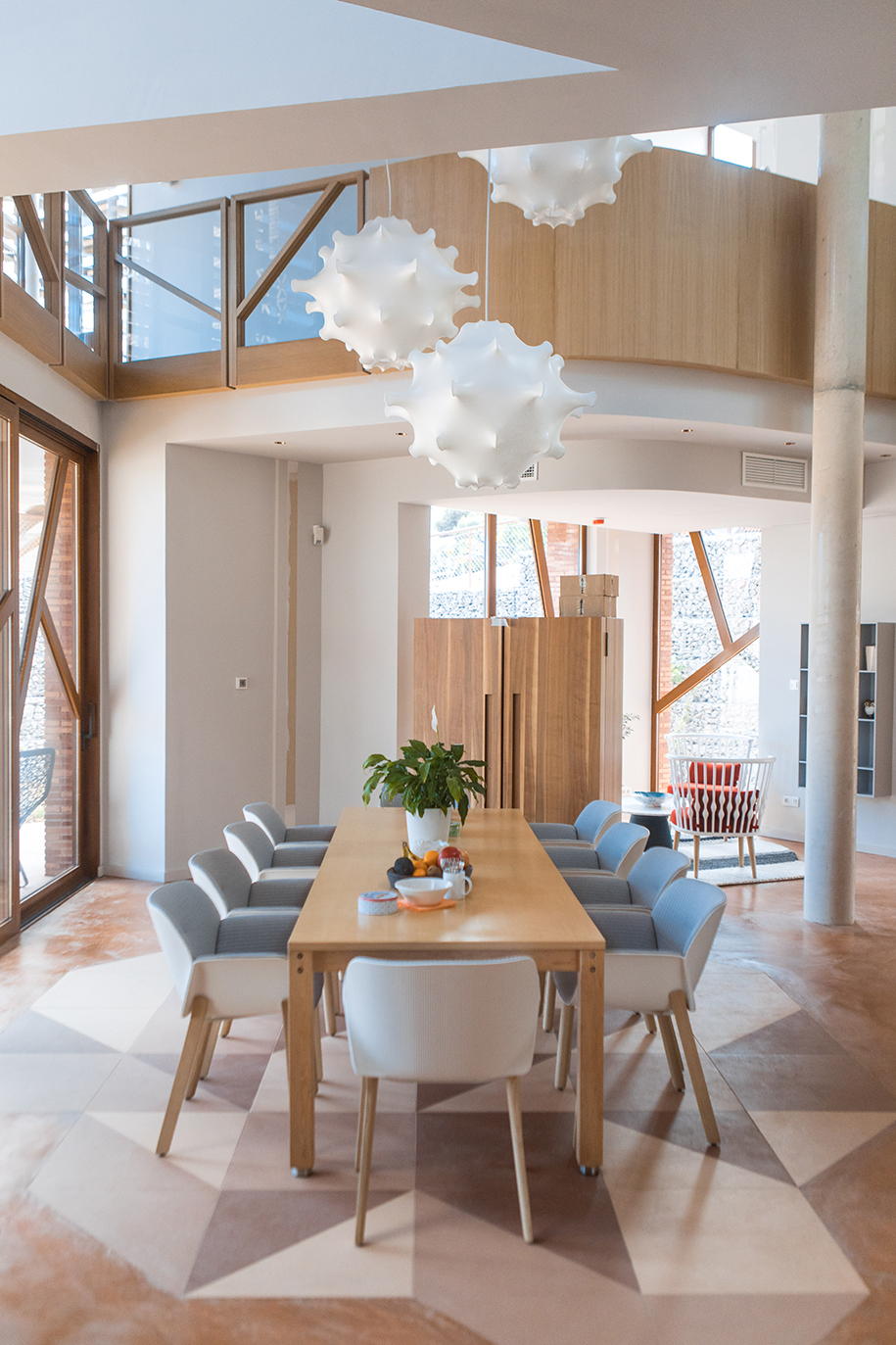
The plot is located between the new hospital and the original Art Nouveau buildings. It is parallel to a new road defined by the special urban plan of the area and follows the orthogonal plan of the original project. The project includes a small 400 m2 building and a wide garden within the general green area of the building complex. The fundamental idea of the project is to plant some new coloured flowers in the garden of the original hospital, and so the centre is designed as a garden pavilion where the boundaries between interior and exterior blur and vary. The building offers privacy, light, retreat and protection around the garden.
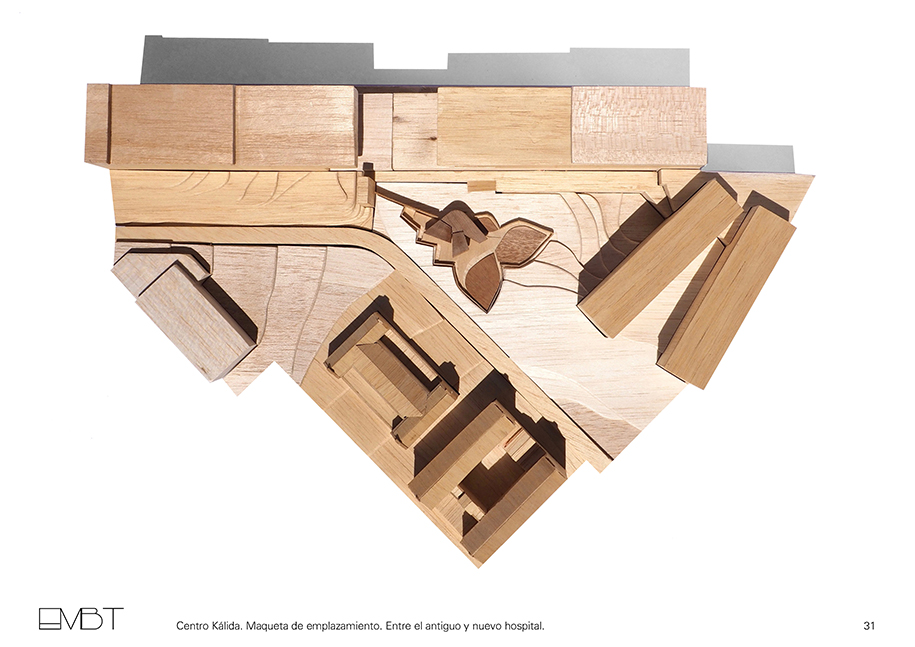
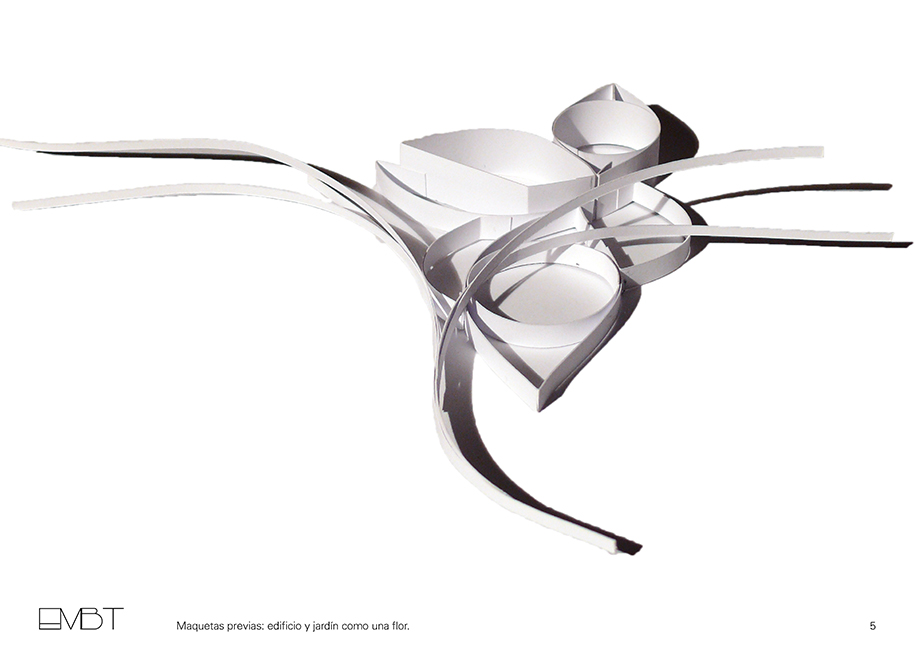
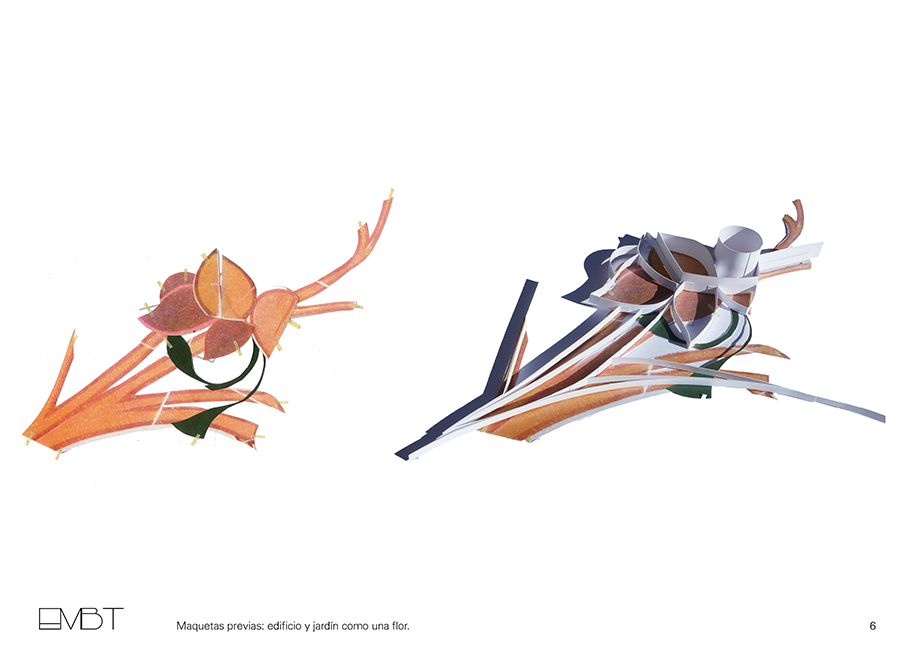
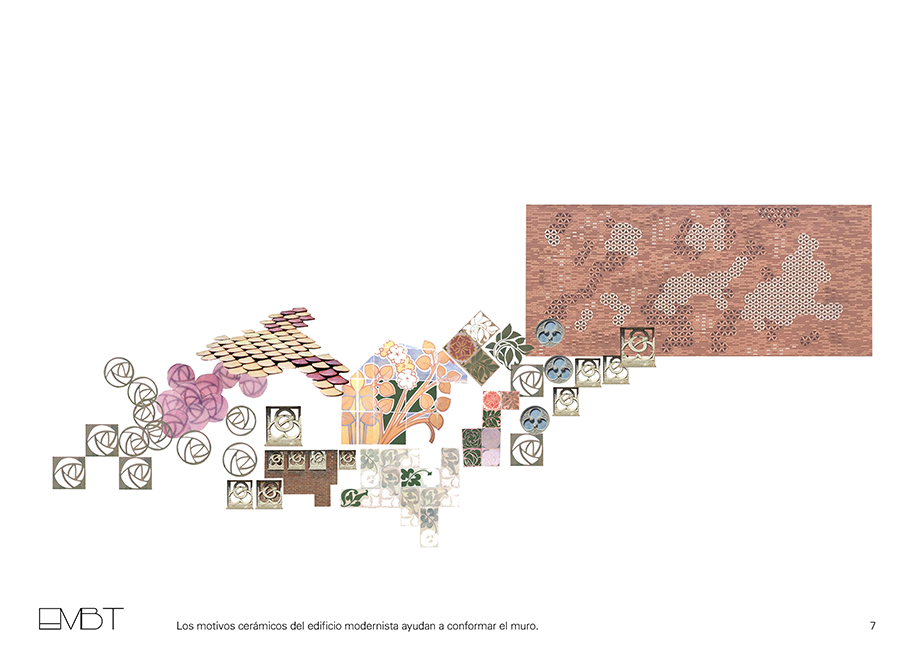
The building is organised in two floors of about 200 m2. The ground floor is situated in a lower level than the complex around. It is conceived as a sequence of flexible spaces, opened to a garden protected by walls, pergolas and vegetation that can accommodate varied activities. In the ground floor we can find the kitchen, a hall and a high ceiling dining room, a small library and a multipurpose room. Every room is surrounded by greenery, and the situation of the patios, trees and pergolas is meant to hide the surrounding hospital facilities and to respect the privacy of the Kálida Centre users. Here in the ground floor is the main access of the building, which has direct connection to the oncology area of the nearby hospital through a paved area between them. This area also allows the access to firefighters in cases of emergency.
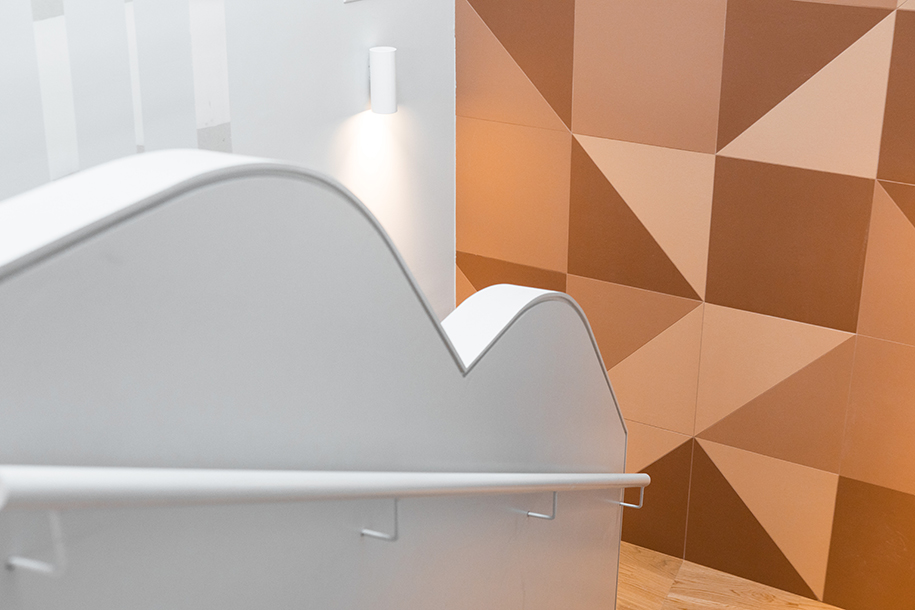
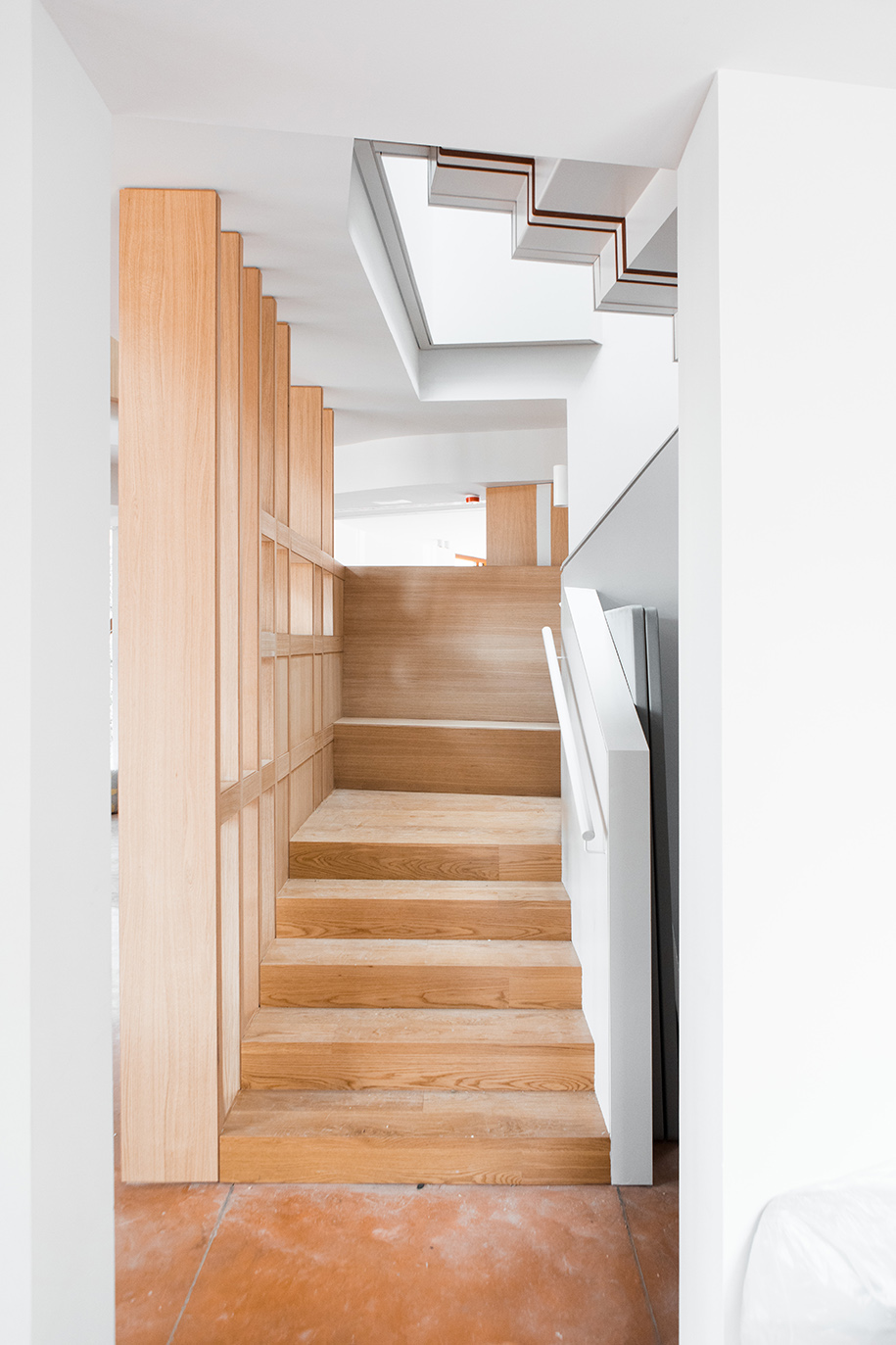
The rooms on the upper floor, situated at same height that the rest of the complex, lay around the double-height over the dining room. The façades facing the Art Nouveau buildings towards south are more transparent but protected by wooden blinds to ensure privacy. The building façade is a brick wall with glazed ceramic insertions, put together in a variable composition of colours and textures. The wall turns into a ceramic latticework to filter the Mediterranean sunlight, to focus the views of the environment, to provide air circulation and to protect the privacy of inner spaces.
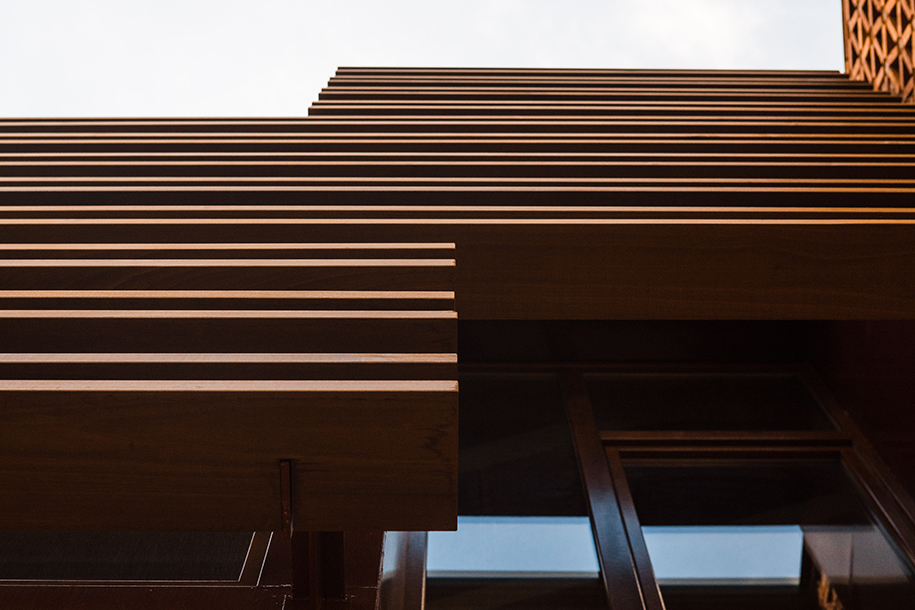
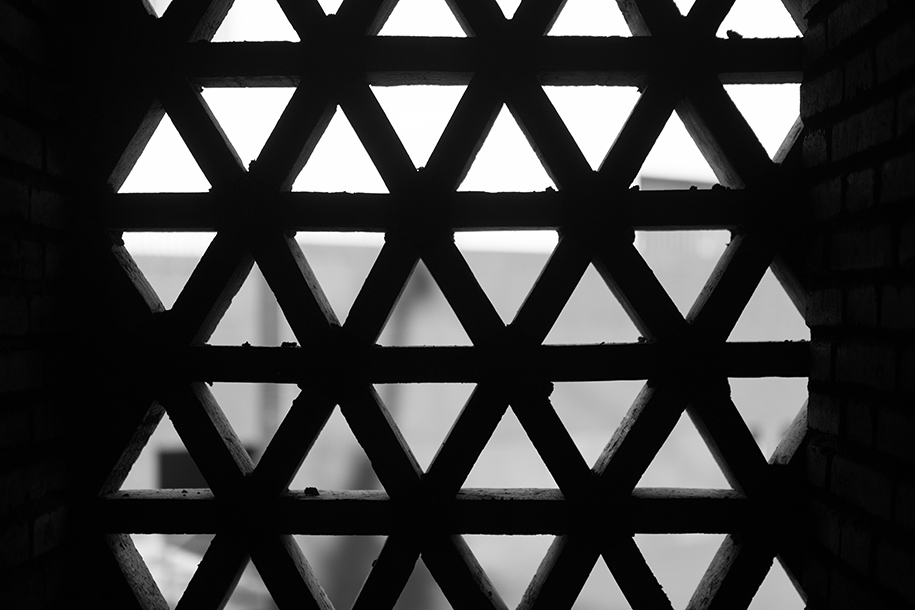
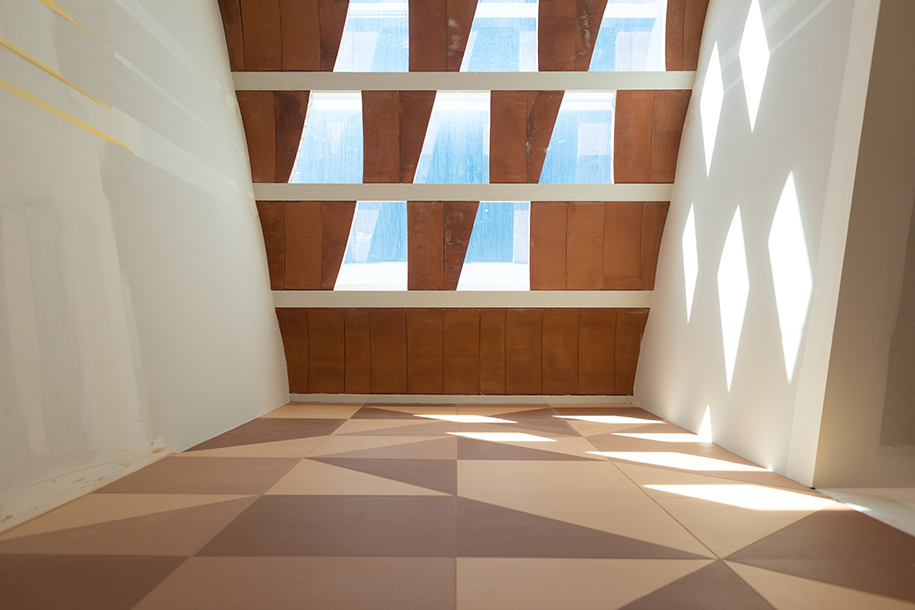
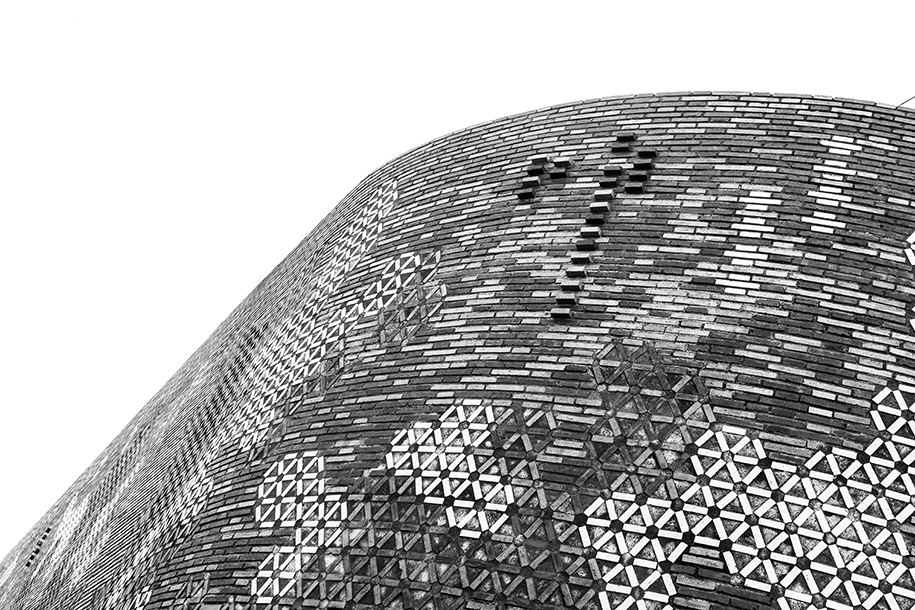
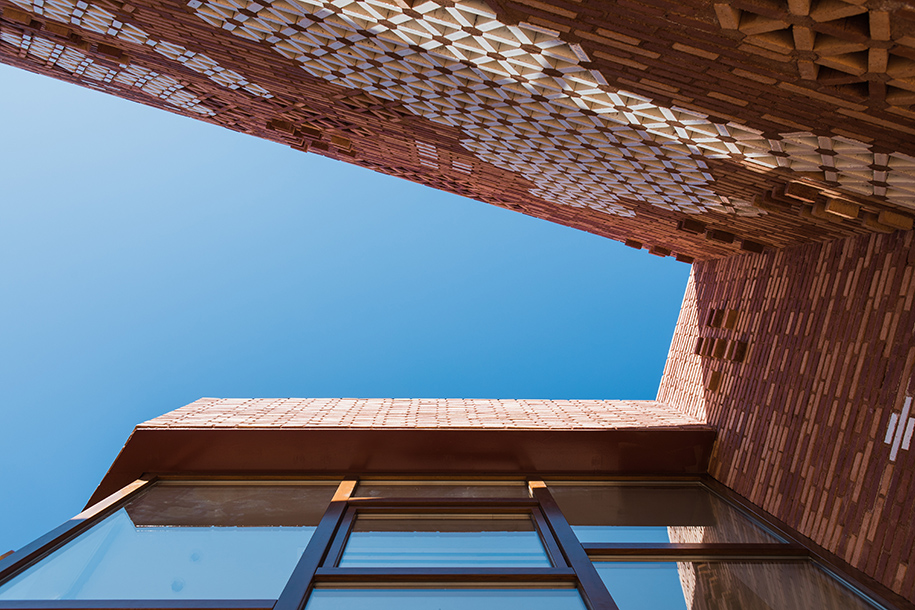
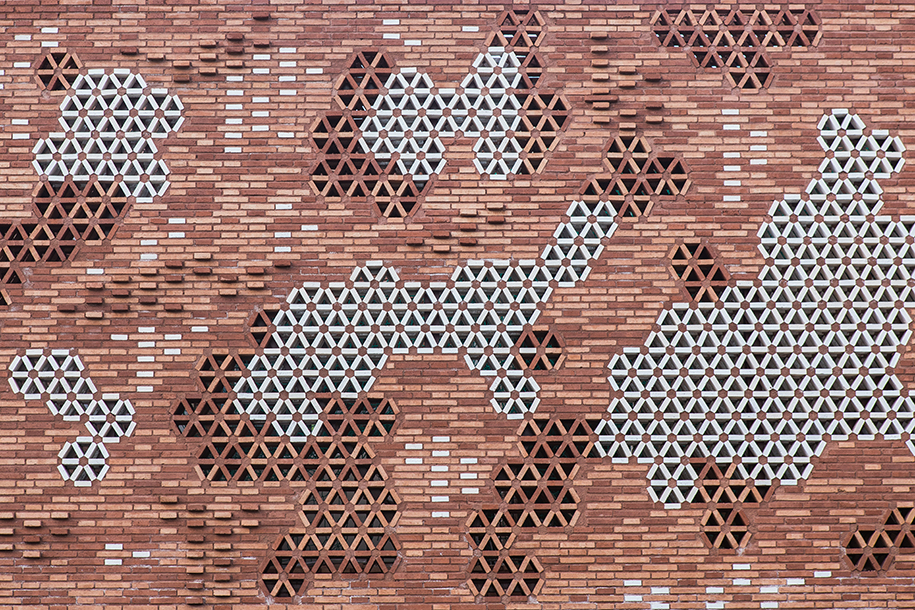
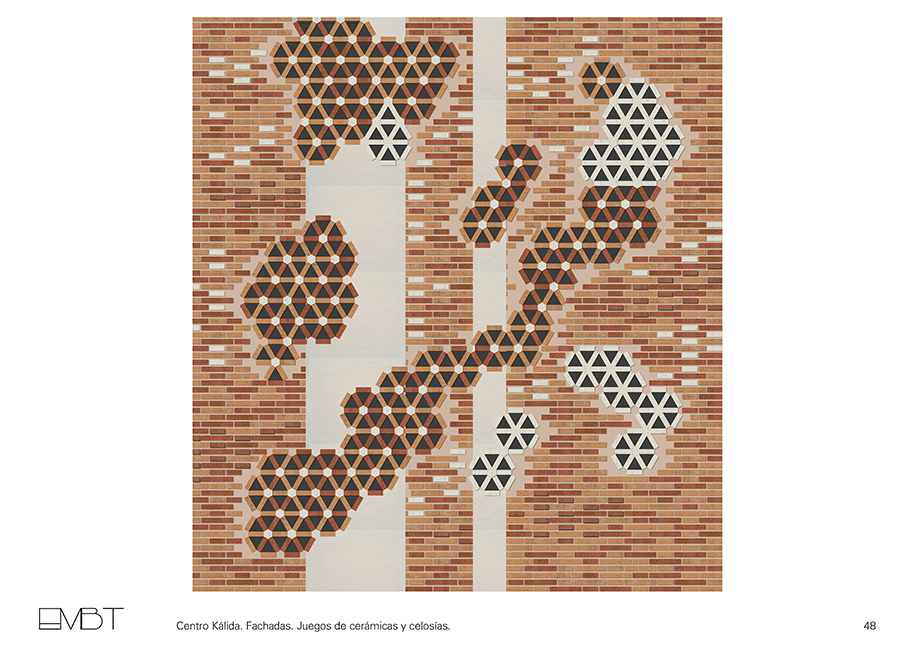
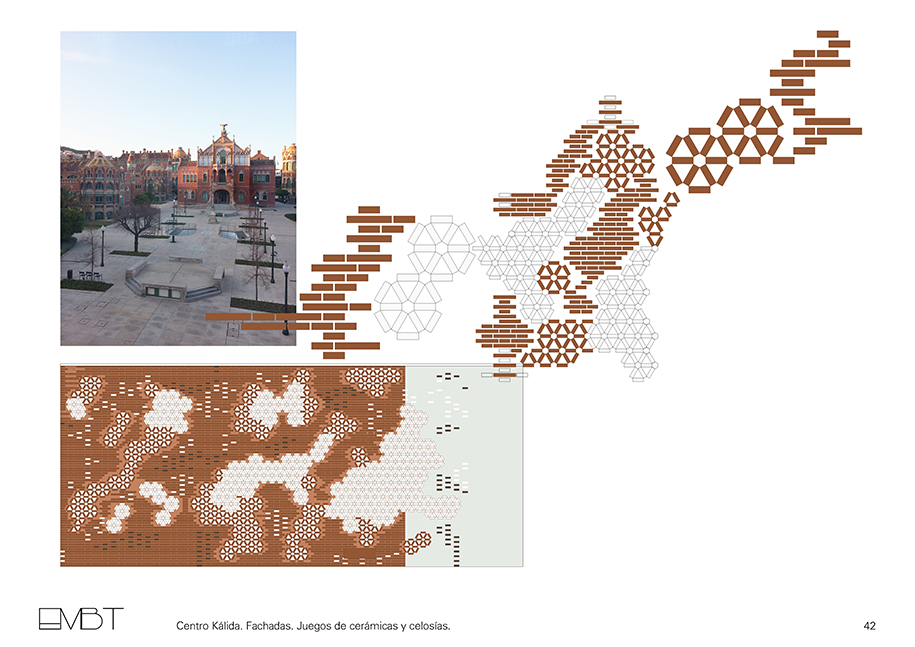
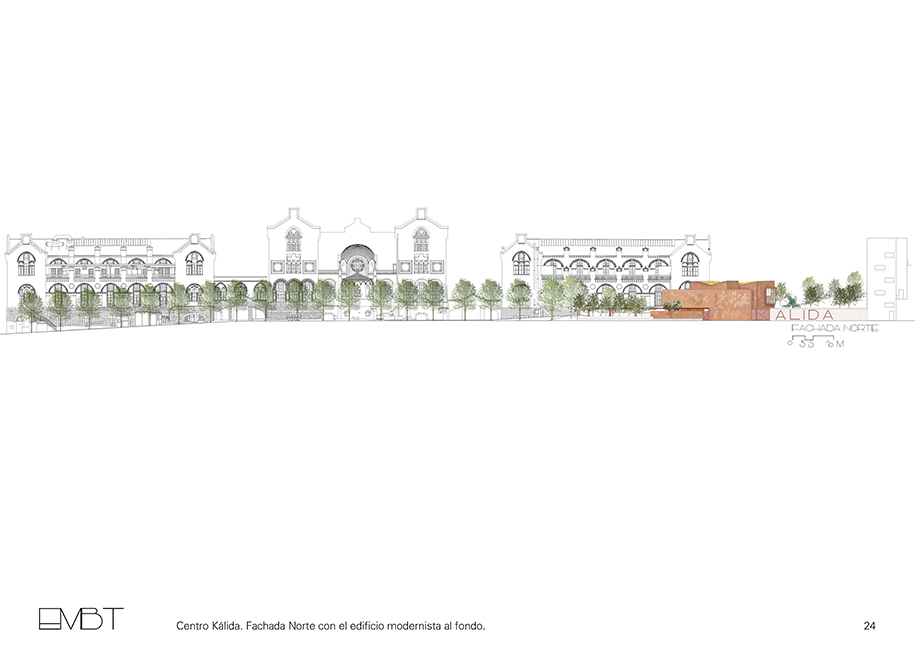
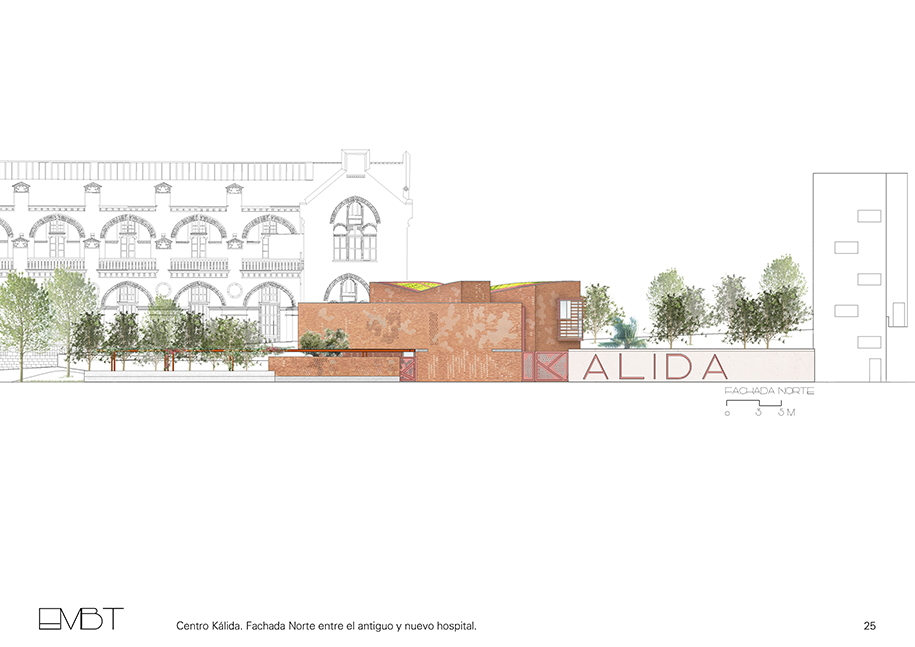
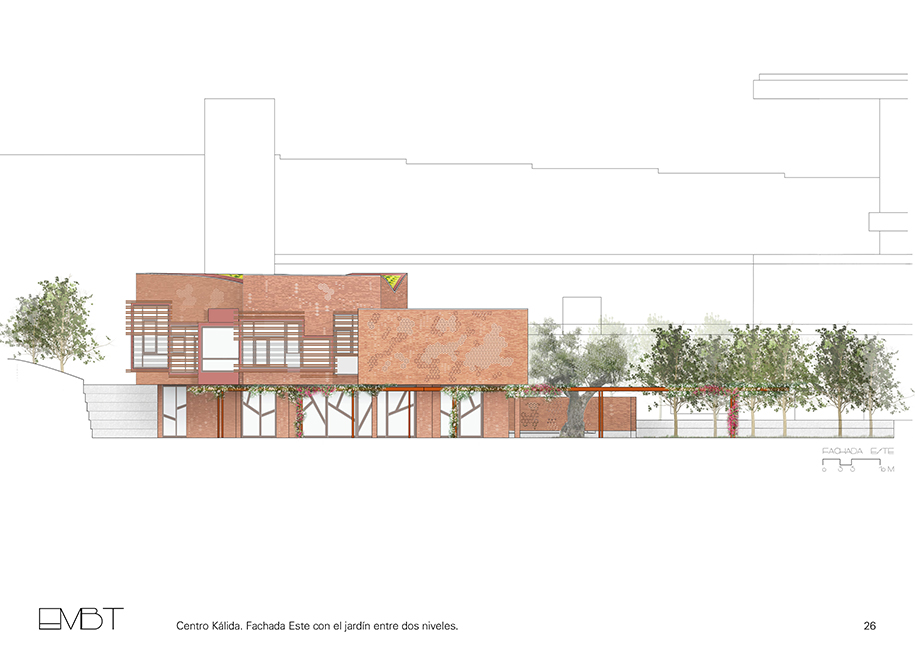
The whole project has been inspired by the richness of materials, textures, colours, geometries, drawings and greenery of the original Hospital complex. The architect wanted to keep the full original language of Domènech i Montaner’s architecture and so it is reflected in the new gardens, the façades and the roof design.
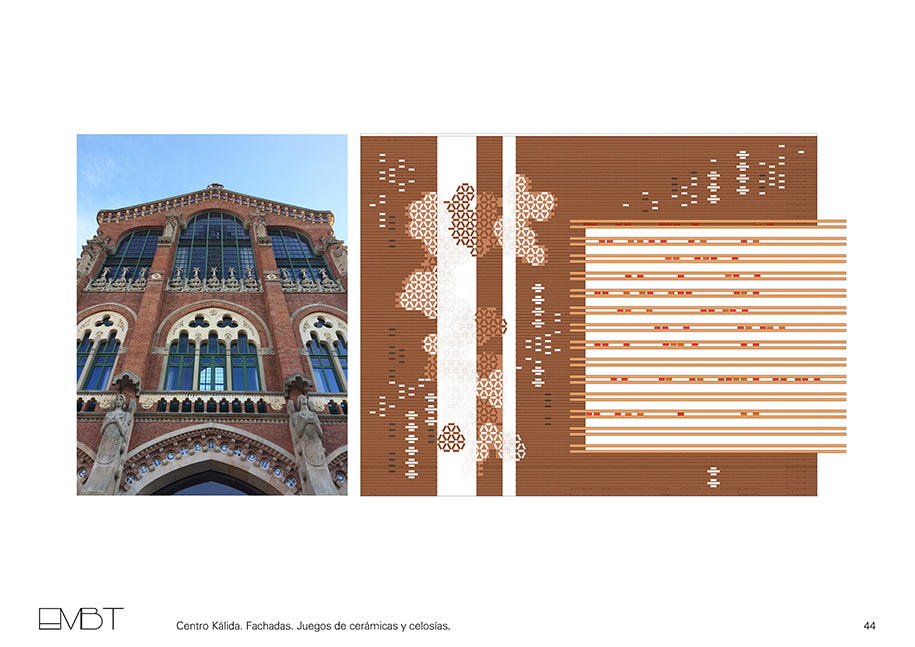
Notes:
- Benedetta Tagliabue studied architecture in Venice (IUAV). She leads the Miralles Tagliabue EMBT office, co-founded in 1994 with Enric Miralles in Barcelona and since 2010 has also an office in Shanghai. Some of her most emblematic buildings are theScottish Parliament in Edinburgh, Santa Caterina Market in Barcelona and the Spanish Pavilion for the Shanghai Expo in 2010.
- Nous Cims is a Catalonian Foundation established in 2013, to achieve high impact social projects in the following fields: young people suffering social exclusion, fight against poverty and health development.
- Kálida Foundation was founded in 2016 by Nous Cims to develop Maggie’s model in Catalonia.
- The Private Foundation of the Santa Creu i Sant Pau Hospital maintains and improves the Hospital Facilities, especially those designated a World Heritage Site by UNESCO.
- Maggie’s Centres is a Scottish foundation established in 1996 for the psychological assistance of people with cancer. It has produced 19 buildings across the world —designed by renowned architects alongside existing hospital facilities—, where a highly skilled staff complement the hospitals’ medical treatments.
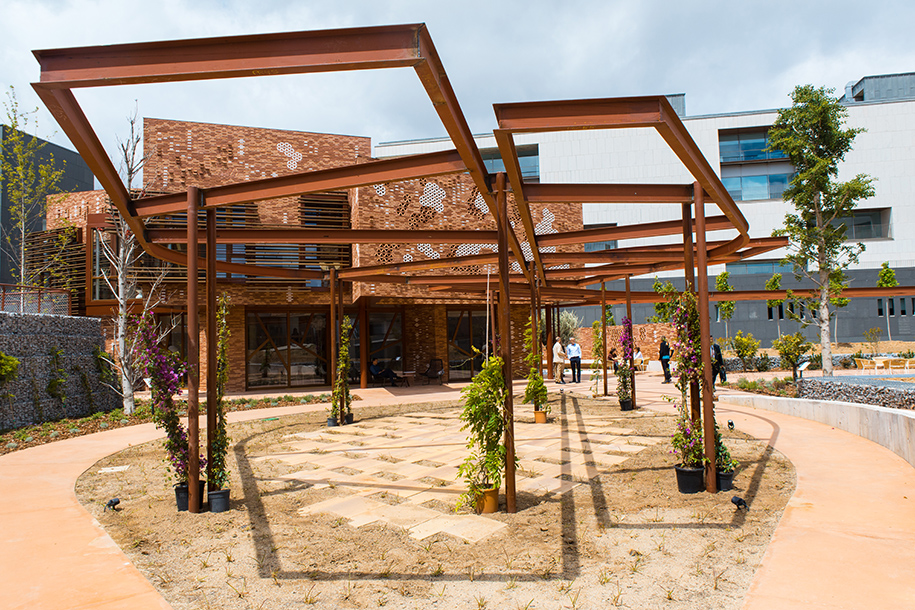
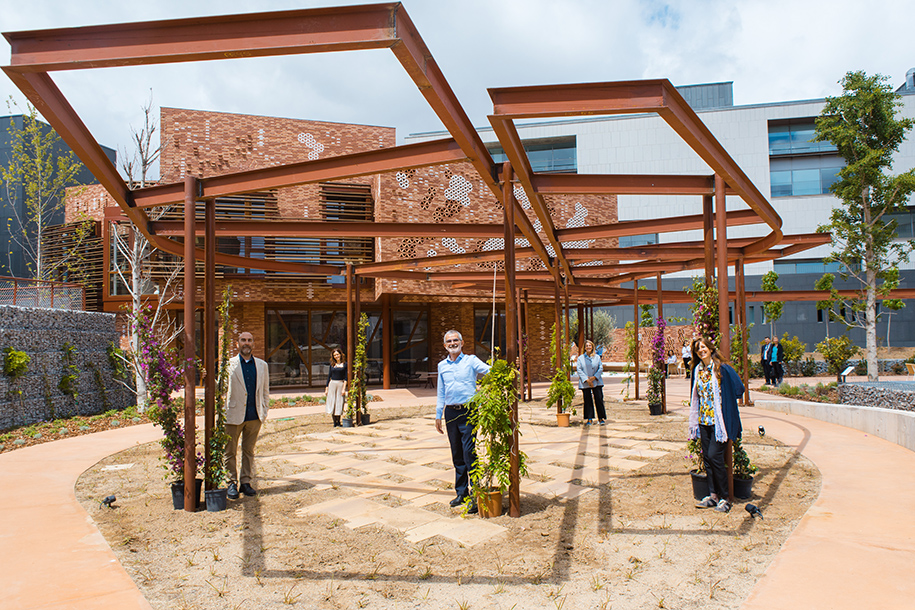
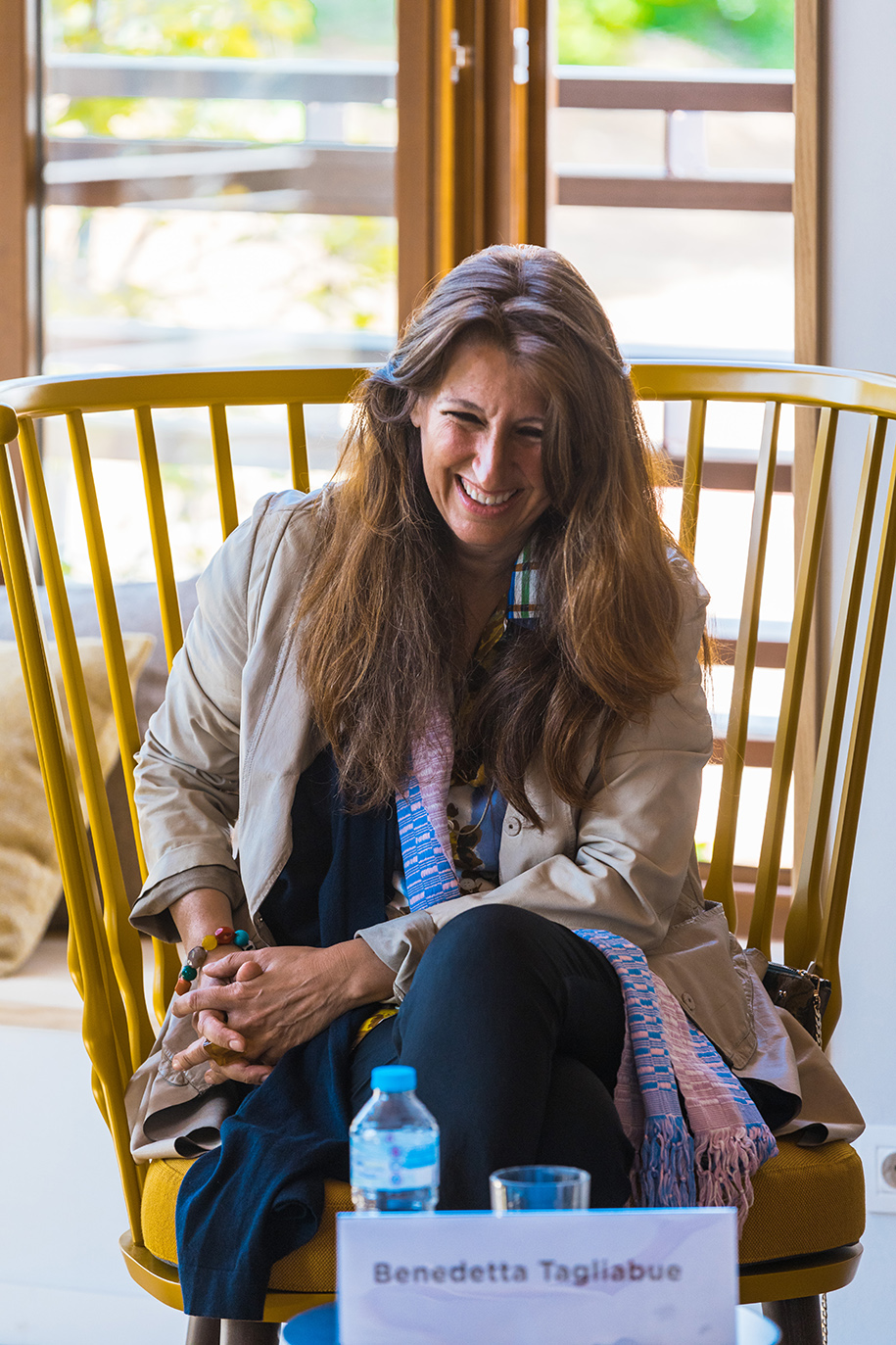
Facts and Credits
Title KÁLIDA SANT PAU CENTRE, Part of Maggie’s Centres International Network
Date 2010 – 2019
Location Recinto del Hospital de Sant Pau i de la Santa Creuen Barcelona.
Stakeholders Fundació Kálida, Nous Cims, Fundació Privada de l’Hospital de la Santa Creu i Sant Pau, Maggie’s Centres
Architects and Project Directors Benedetta Tagliabue y Joan Callís – Miralles Tagliabue EMBT
Project Coordinator Valentina Nicol Noris – Miralles Tagliabue EMBT
EMBT Design Team: Enrico Narcisi, Gabriele Rotelli, Marianna Mincarelli, , Paola Amato, Helena Carì, Astrid Steegmans, Lisa Zanin, Federico Volpi, Letizia Artioli, Giovanni Vergantini, Paula Gheorgue, Esther Saliente Soler, Vincenzo Cicero, Sofia Barberena, Philip Lemanski, Marco Nucifora, María Cano Gómez, Carlo Consalvo, Luis Angello Coarite Asencio, Teymour Benet, Cecilia Simonetta, Edurne Oyanguren, Yilin Mao, Marilena Petropoulou, Ludovica Rolando, Mikaela Patrick, ErezLevinberg, Pablo López Prol, Mabel Aguerre.
Gross Floor Area: 400 m2
Outdoor Area: 950 m2
Interior design: Patricia Urquiola Studio
Landscape consultant: Miralles Tagliabue EMBT
Structure Engineer: Bernúz Fernández Arquitectes SLP
Engineering Facilities: ProisotecEnginyeria SLP
M&E Consultant: PYF SL
Measurements and Budget: Borrell Jover SLP
Contractor: Construcciones Pérez Villora S.A.
Construction cost: 1.850.000,00 Euros
Constructioncost/m2: 2.769,00 Euros/m2
Photo credits: Lluc Miralles
Chronology
2006 – 2010 Concept design
2016 Basic and Executive Project
April 6, 2017 First Stone Ceremony
May 9, 2019 Opening
Donations and Collaborations:
Miralles Tagliabue EMBT
Patricia Urquiola Studio
American Hardwood Export Council (AHEC)
Andreu World
Arlex
Bover Barcelona Lights
Bulthaup
Cappellini
Casa Gay
Flos
Gan
Kettal
Kvadrat
Listone Giordano
Marset
Moroso
Mutina
Point
Roca
Santa y Cole
Teixidors
Viccarbe
READ ALSO: Kartell Flagship Store Opening | June 5, Athens