London and Brussels based architects Theo Sarantoglou Lalis and Dora Sweijd from LASSA architects designed KHI House & Art Space in Methoni, southern Peloponnese combining two extreme conditions that complement one another: the meditative enclosure of the courtyard with the limitless openness of the accessible roof terrace toward the sea.
-text by the authors
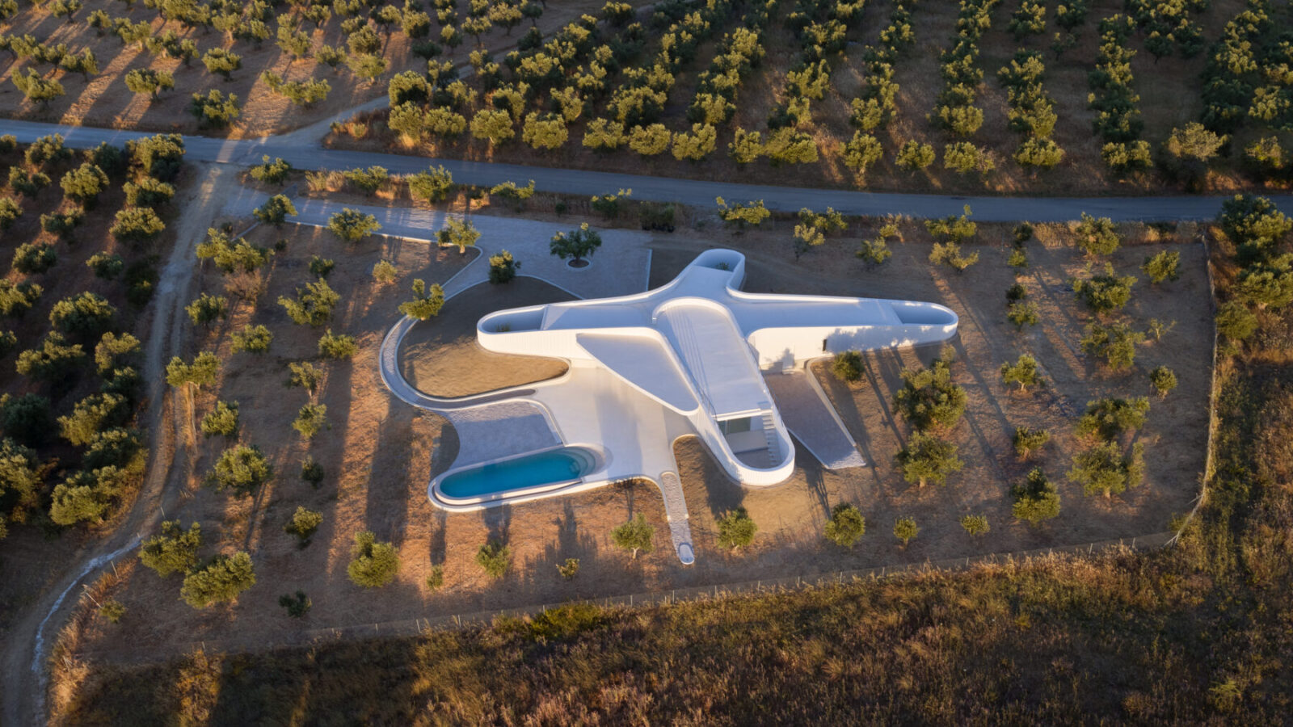
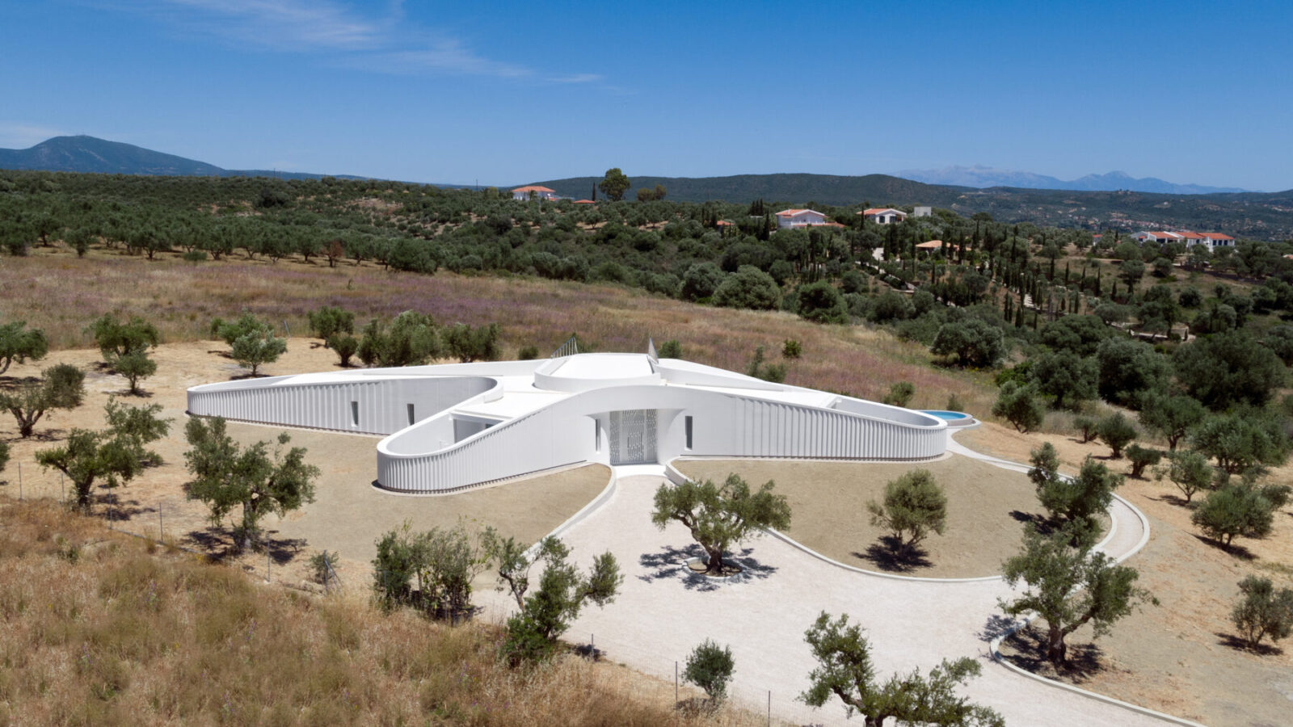
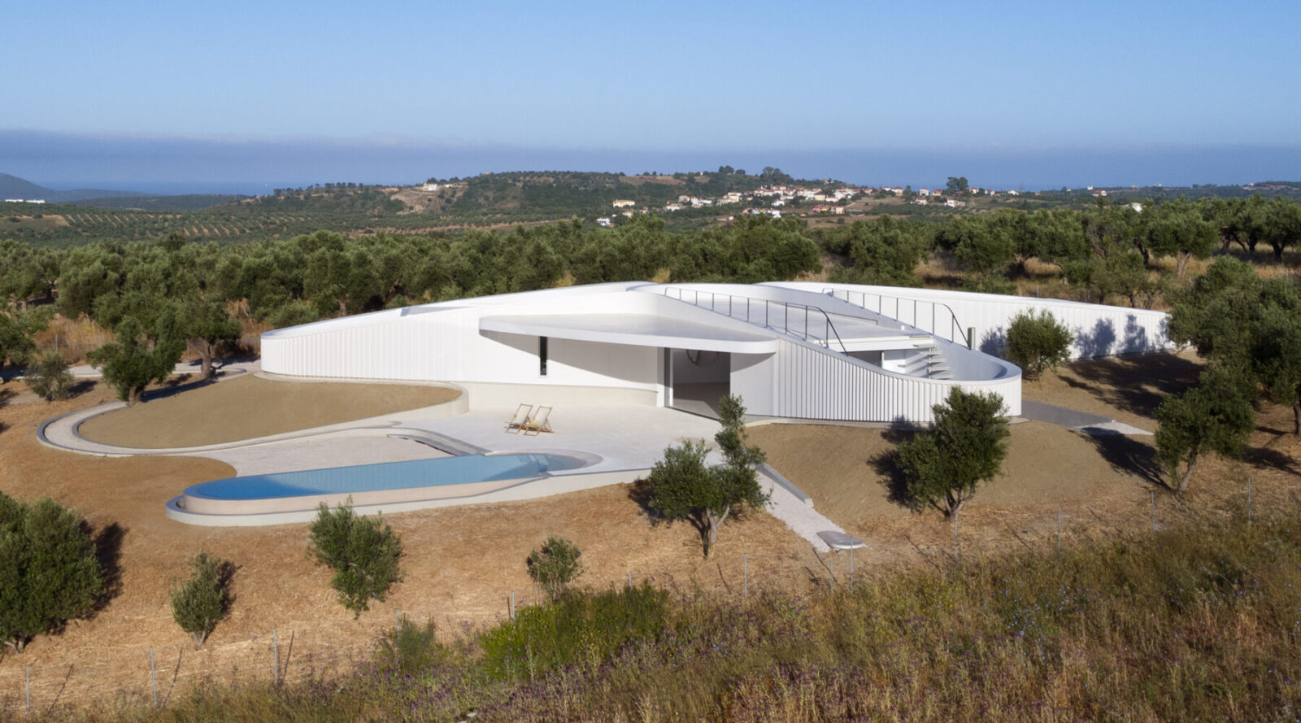
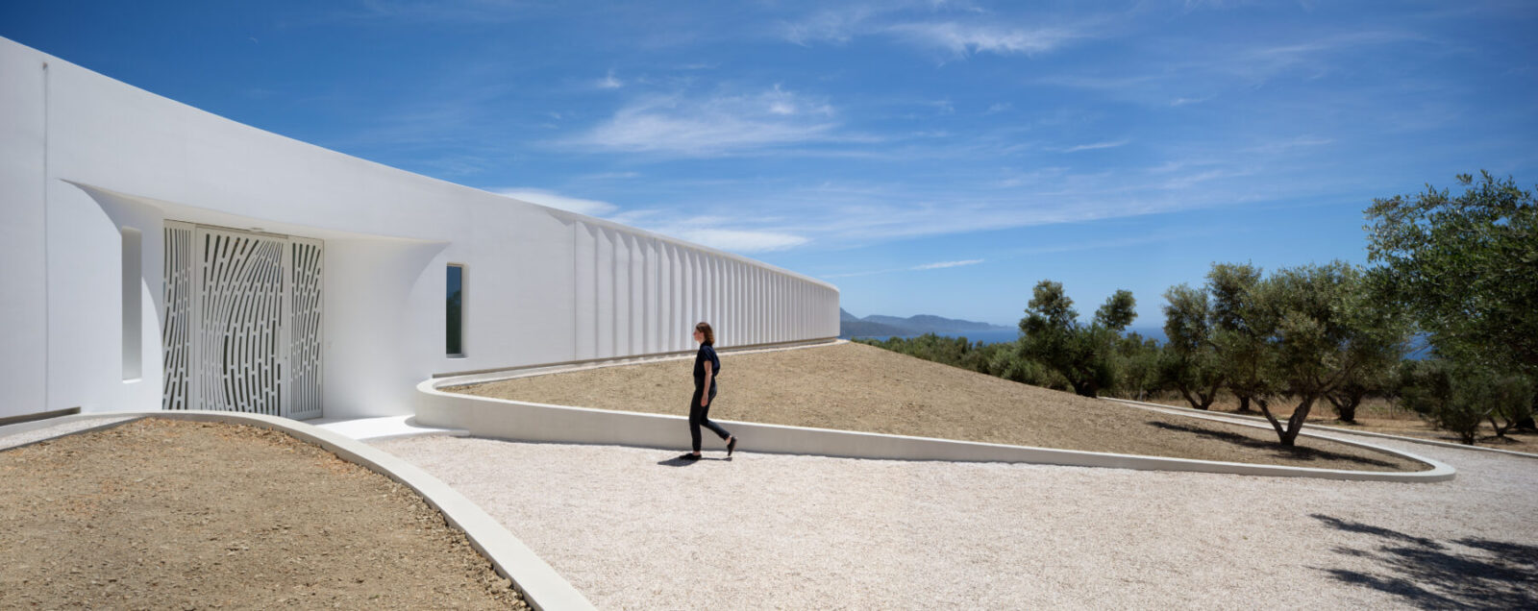
KHI is located in a gently sloping olive grove in the southern Peloponnese. The project is formed by a single continuous rippling wall that frames a series of protected courtyards at the extremity of each wing. The X-shaped massing divides the site into four distinct areas providing the eastern gardens with visual intimacy and variable shading throughout the day.
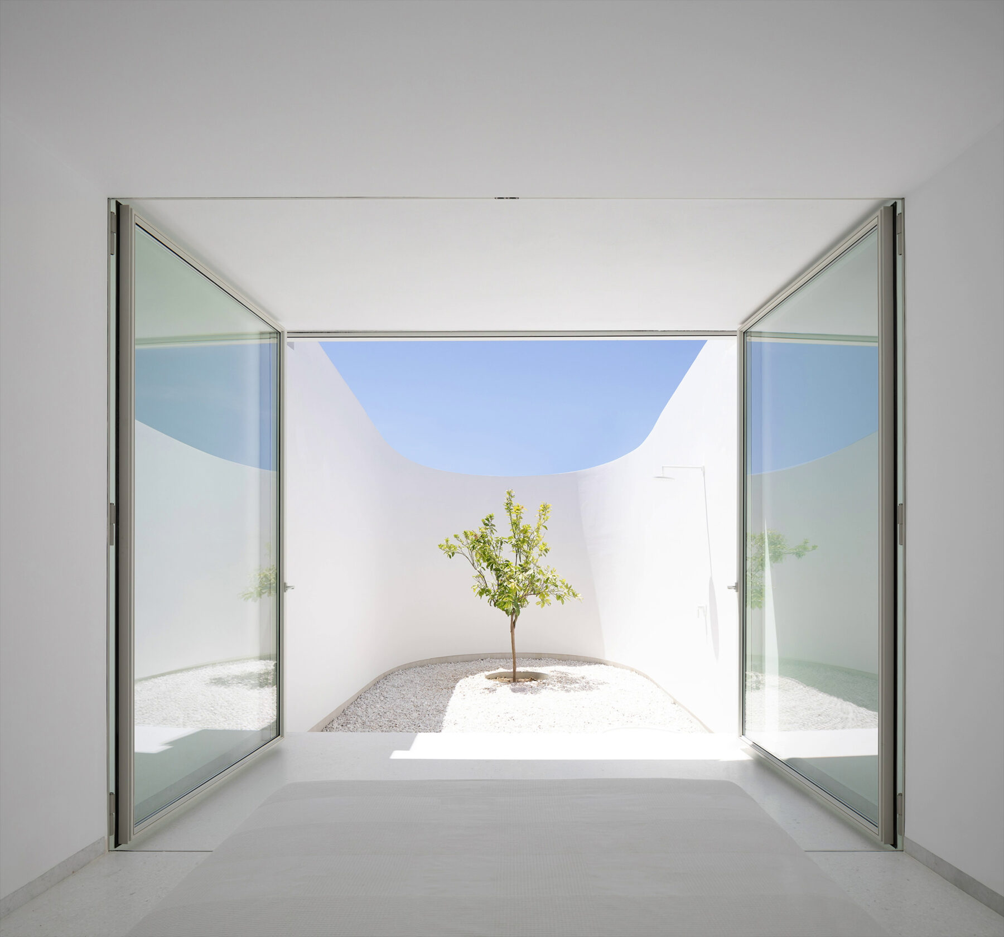
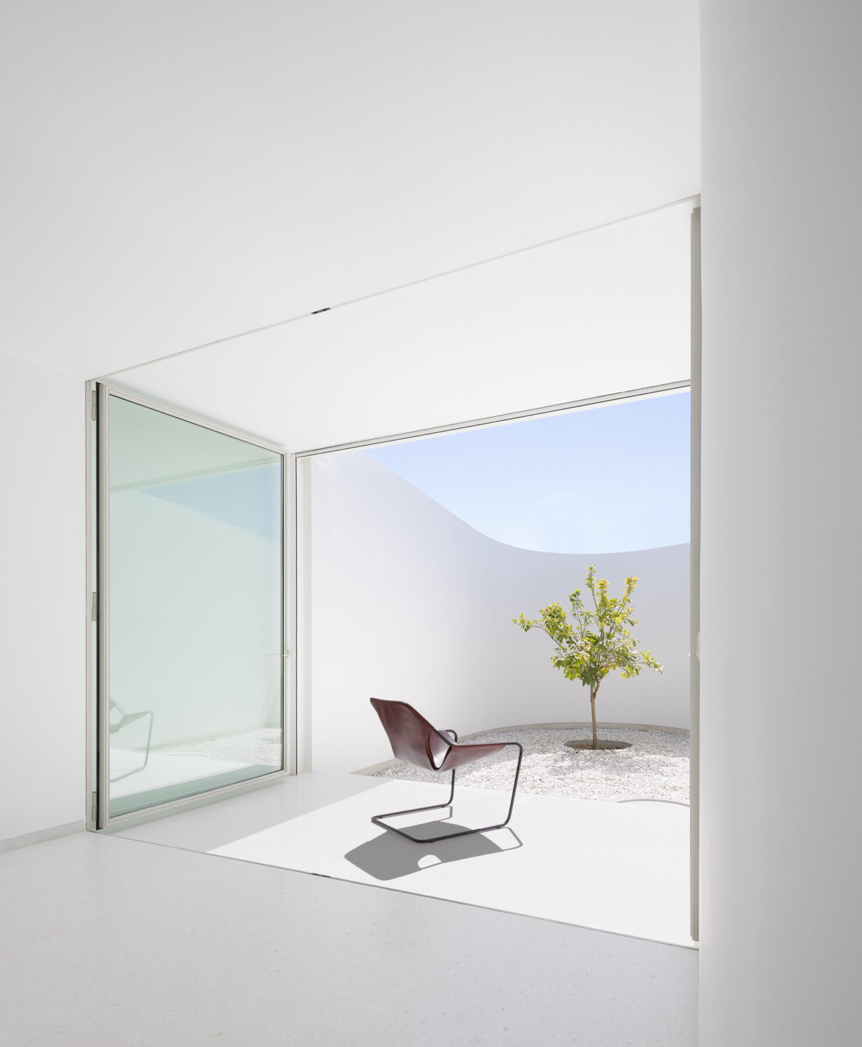
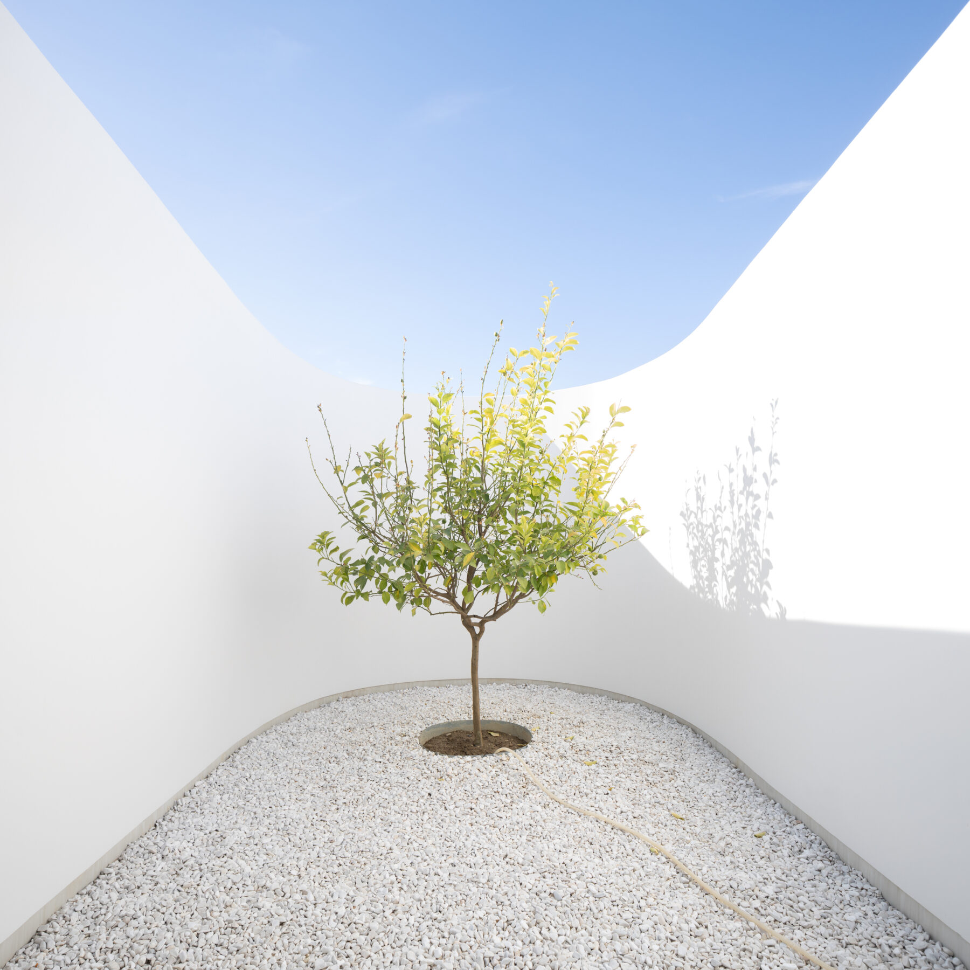
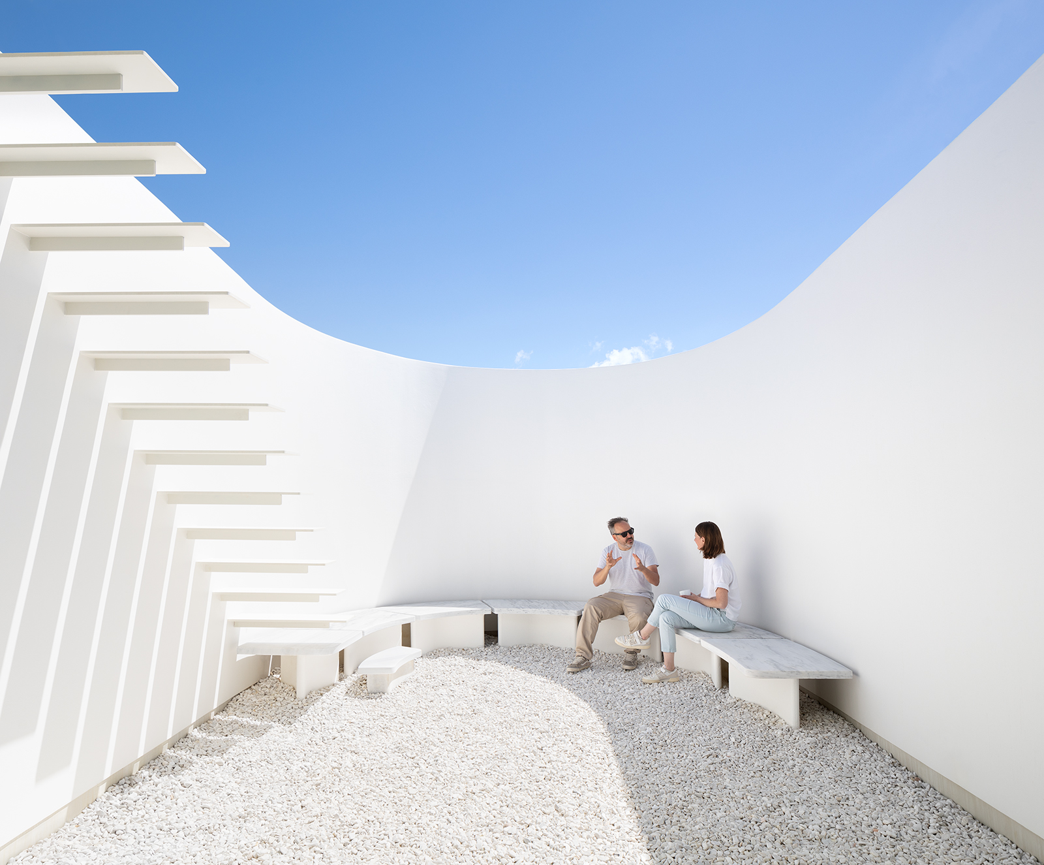
“KHI combines two extreme conditions which complement one another – the courtyards that provide meditative enclosure, and the west wing and roof that, in contrast, offer unobstructed panoramic views towards the sea”, says Theo Sarantoglou Lalis.
“Η βίλα ΚΗΙ”, λέει ο Θόδωρος Σαραντογλου Λαλης, “συνδυάζει δύο αντίρροπα στοιχεία τα οποία αλληλοσυμπληρώνονται – οι αυλές προσφέρουν τη δυνατότητα στοχαστικής απομόνωσης ενώ η δυτική πτέρυγα και η οροφή προσφέρουν άπλετη, πανοραμική θέα στην θάλασσα”.
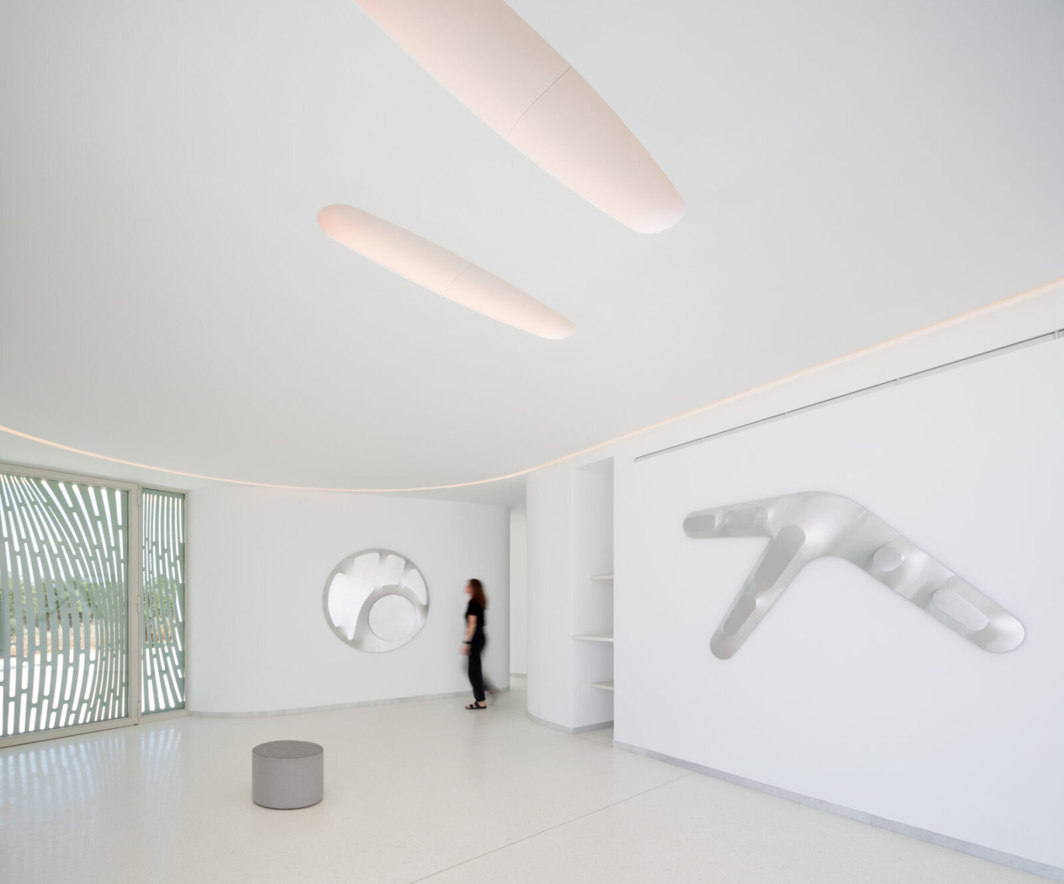
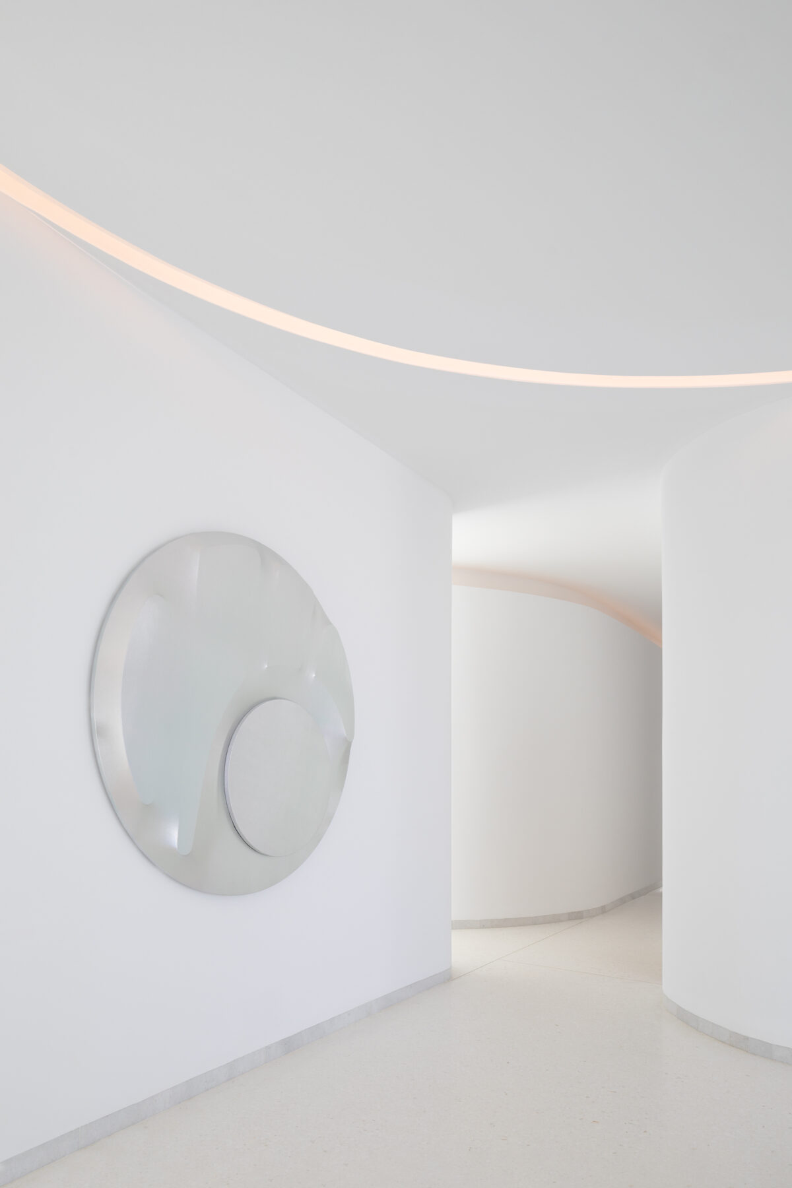
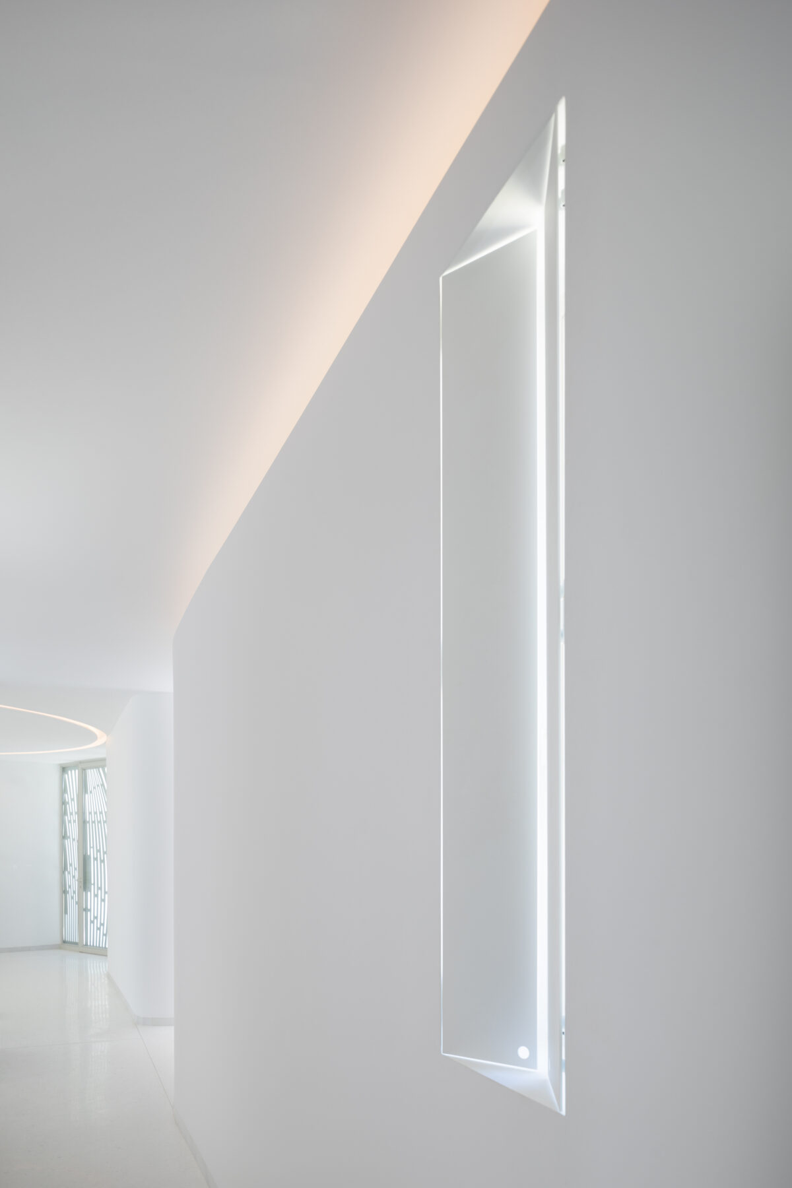
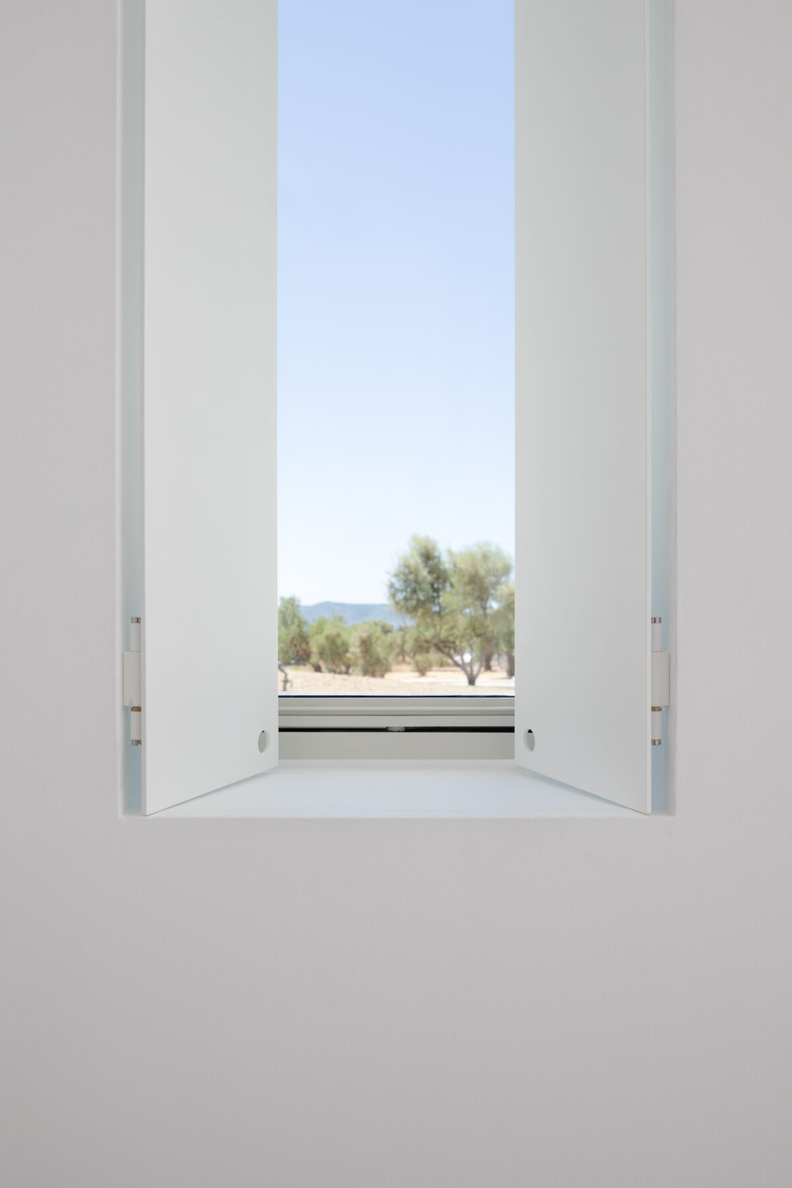
The wall surface is animated by cast concrete ripples whose amplitude diminishes along the length of the facade. The course of the sun creates a play of shadows throughout the day. The rippling wall acts as a backdrop for tree shadows. The height of the project is constrained to the peak of the surrounding olive trees, whilst maintaining panoramic views to the sea from an accessible roof terrace.
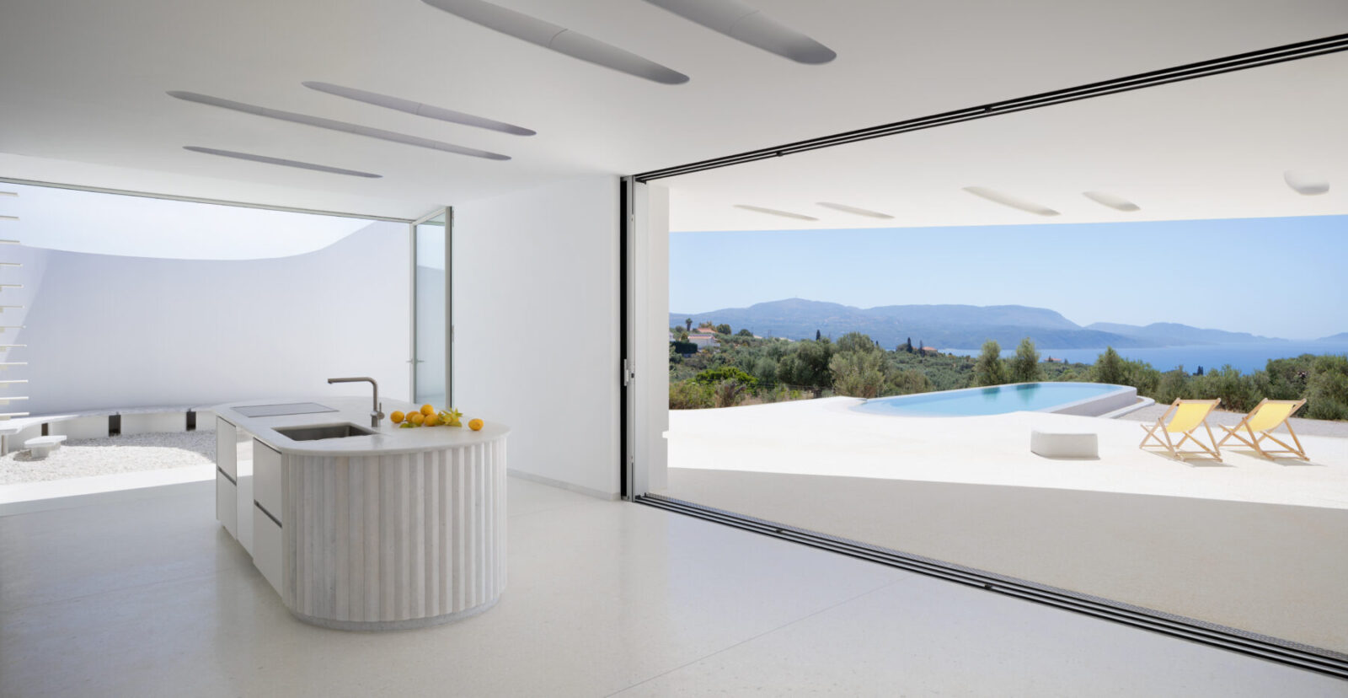
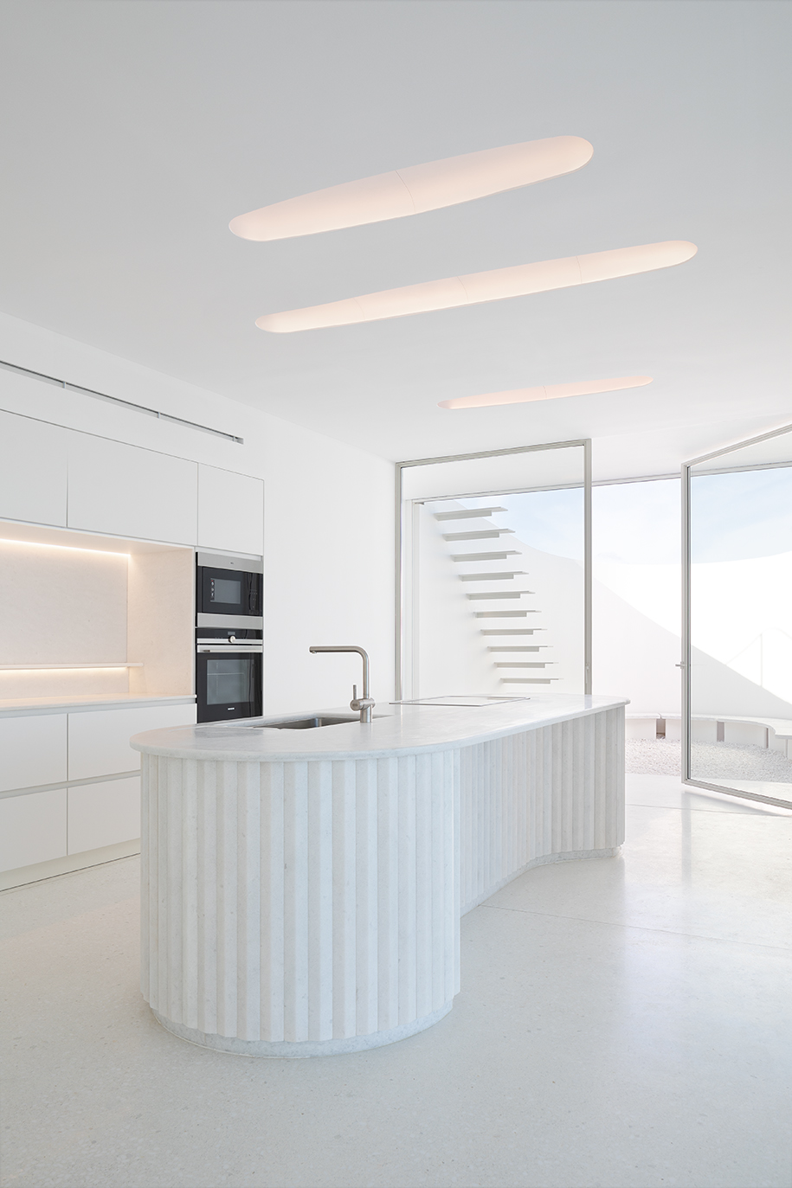
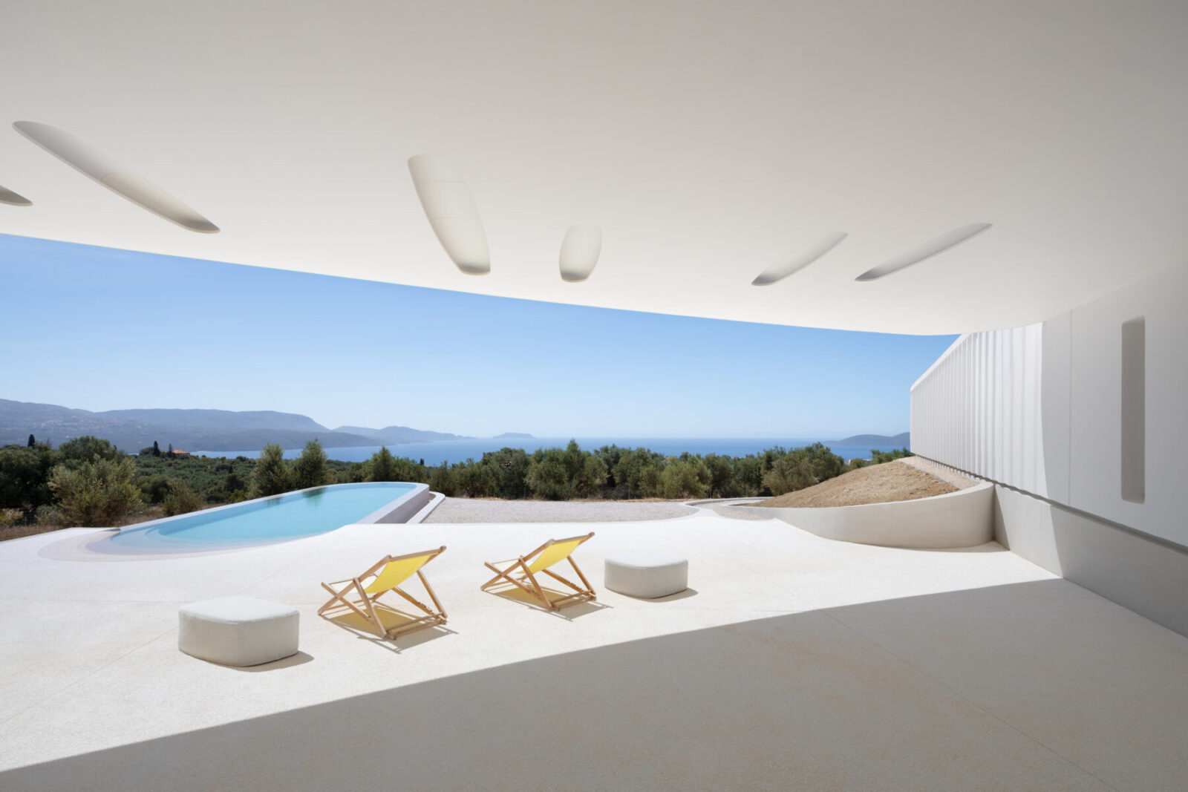
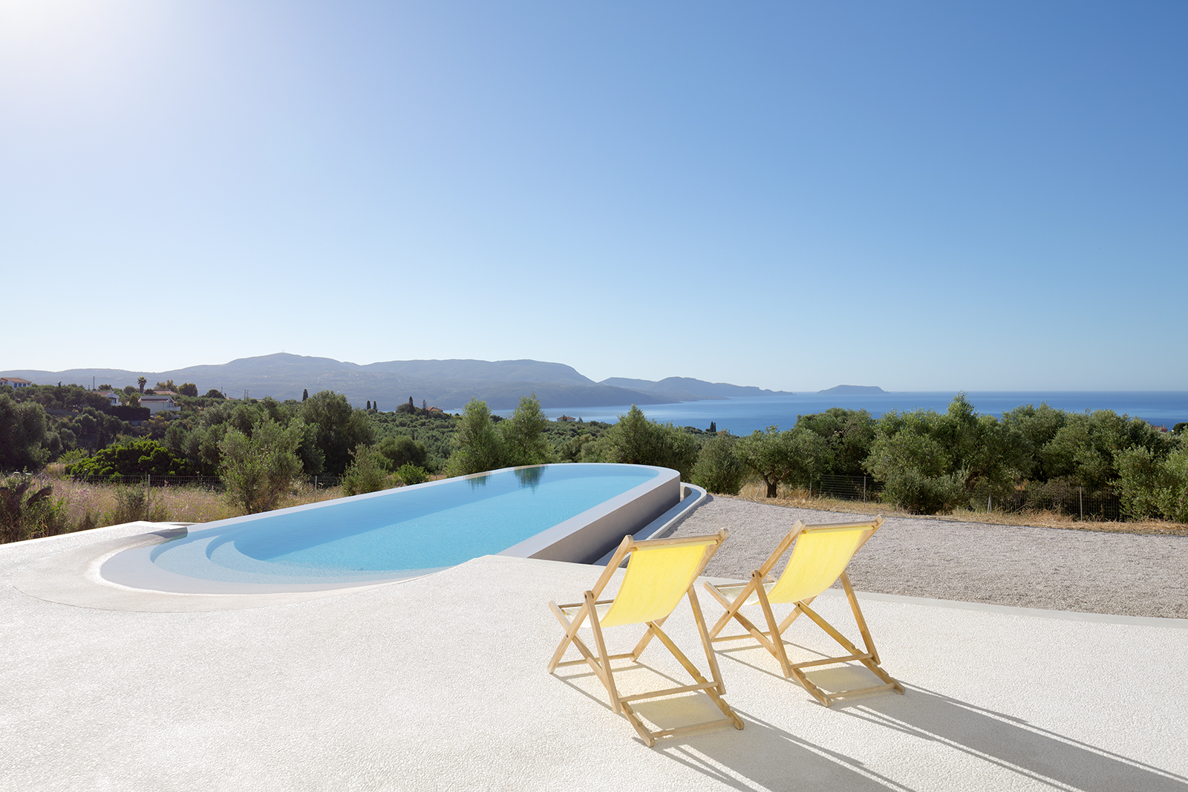
In its deployment, the wall elevation varies as it is gradually sunken into the terrain, tapering the height of the facade to 1.2m at the end of each wing. The excavated earth was recuperated to create a tapered transition enabling a softer integration of the project within the agrarian landscape. The west wing contains the public areas as well as a large opening towards the sea and the south terrace. Internally, each room is extended by a terrace and courtyard. The room wall projects outward and folds to frame a lemon tree. The absence of corners and the continuity of the wall provide spatial expansion. The curved walls frame the changing sky colour and light, inducing a strong presence of the sky within the interior.
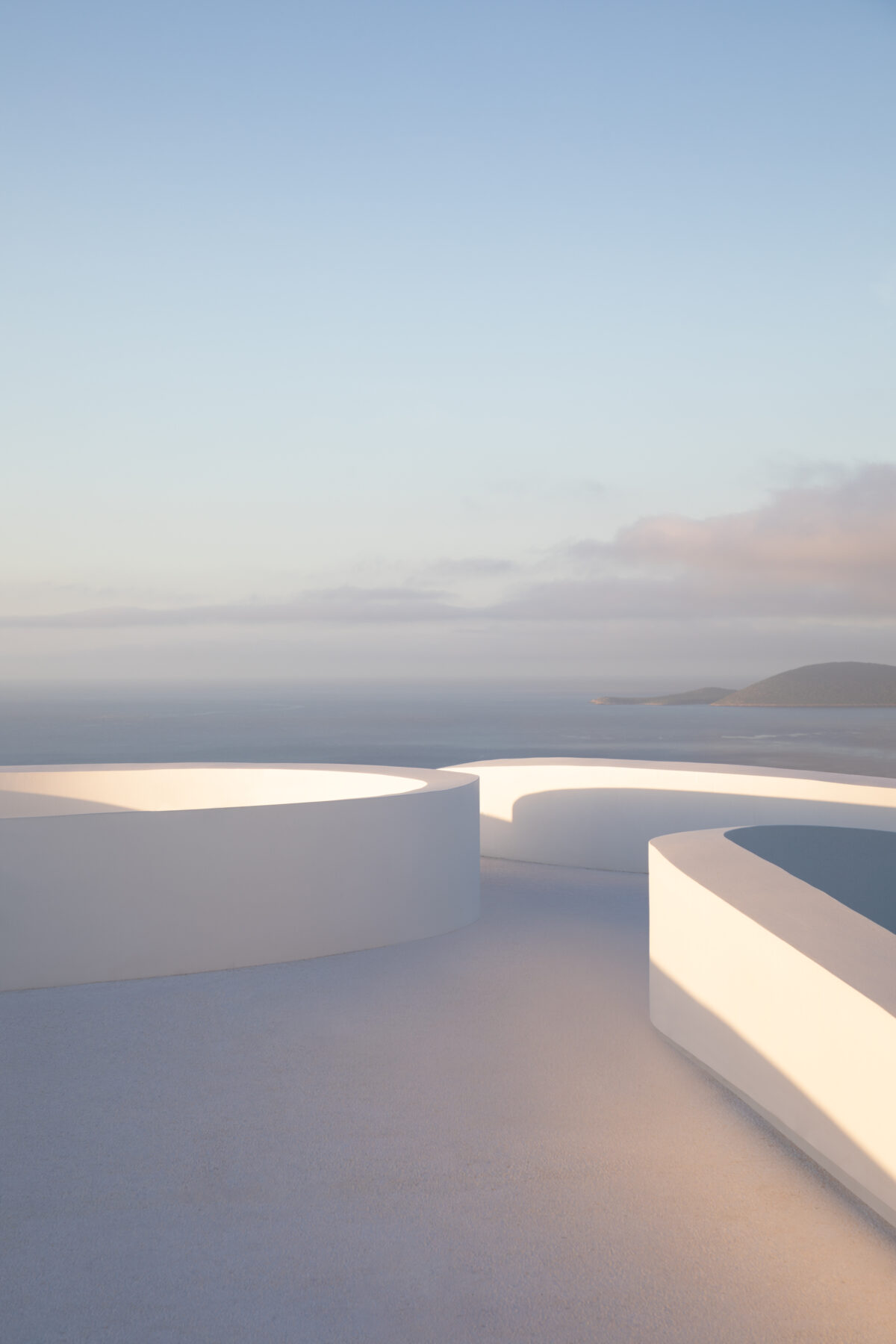
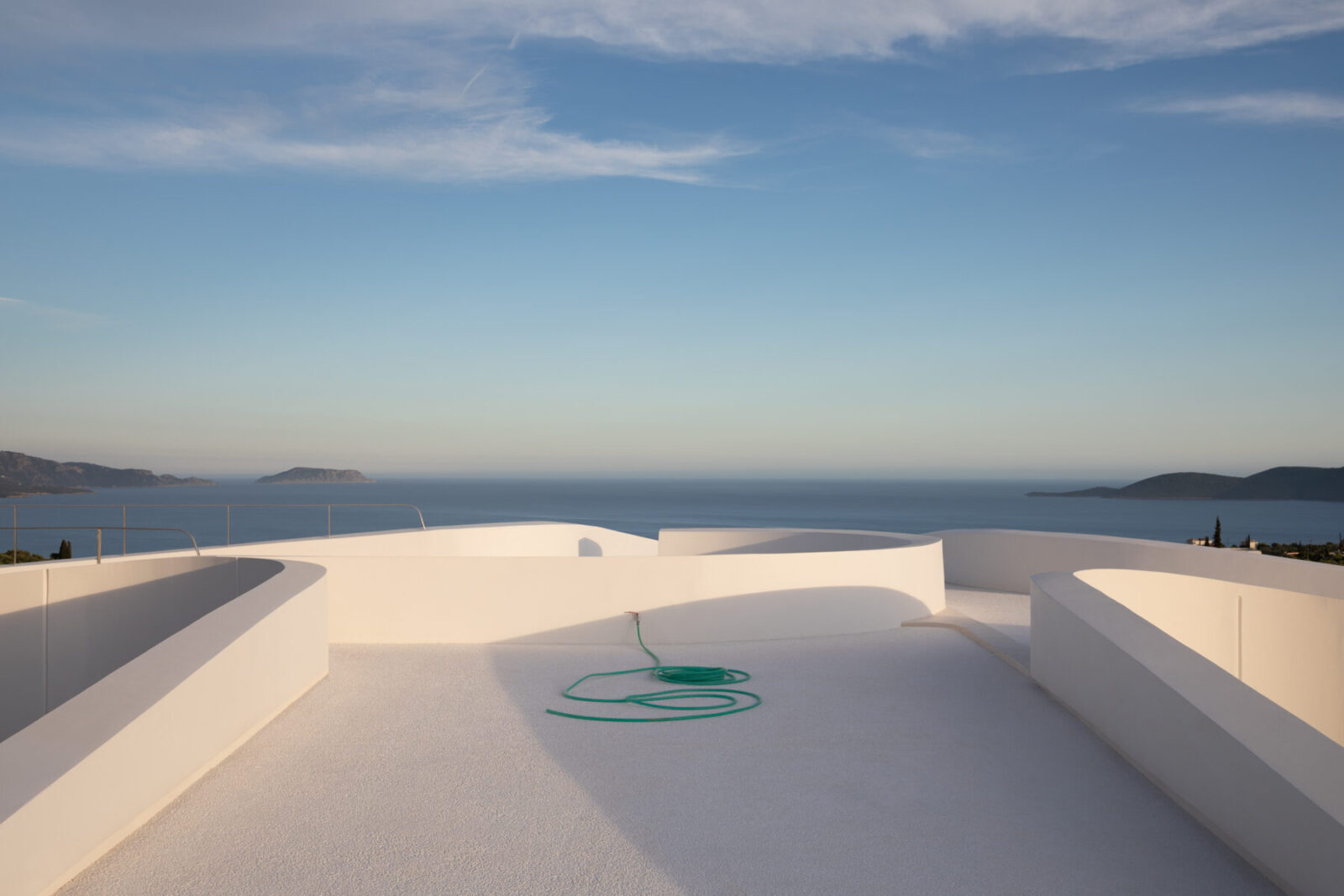
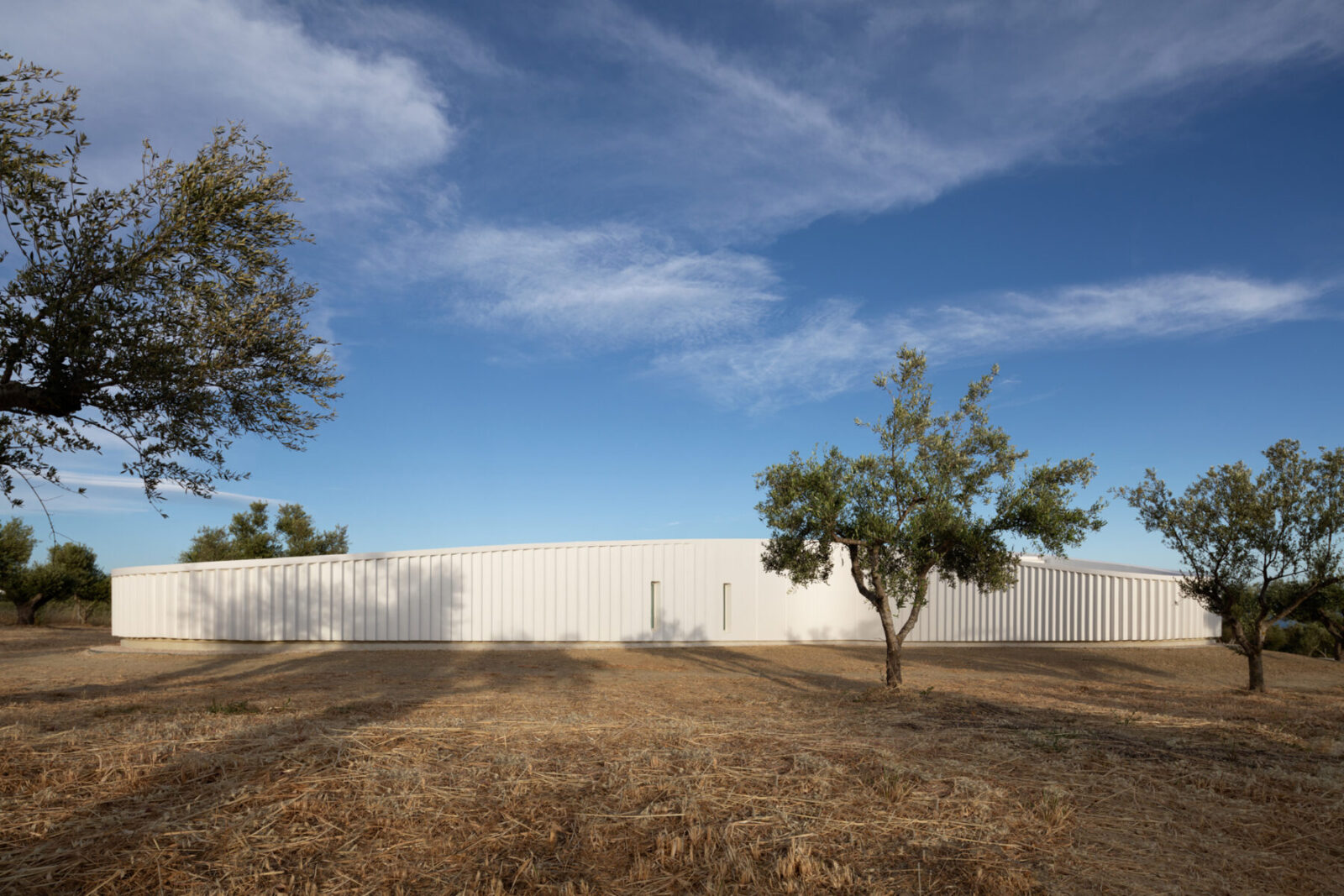
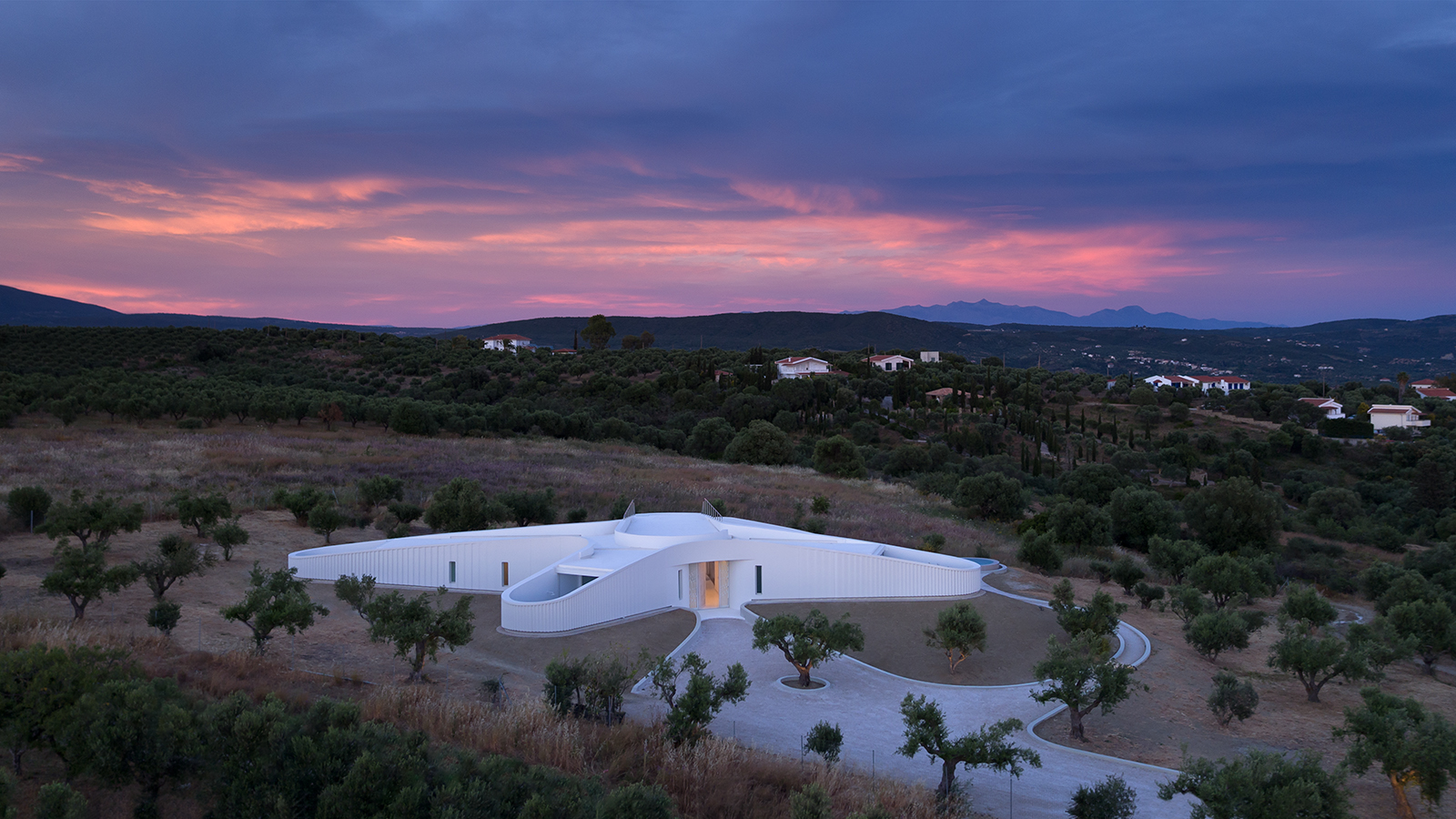
“KHI was commissioned by an art collector couple and combines elements of a gallery typology with a monastery typology of enclosed gardens,” says Theo Sarantoglou Lalis.
“Η βίλλα ΚΗΙ”, λέει ο Θόδωρος Σαραντόγλου-Λάλης, “σχεδιάστηκε για ένα ζευγάρι συλλεκτών έργων τέχνης και συνδυάζει την τυπολογία ενός εκθεσιακού χώρου με την μοναστηριακή αντίληψη των κλειστών εσωτερικών κήπων”.
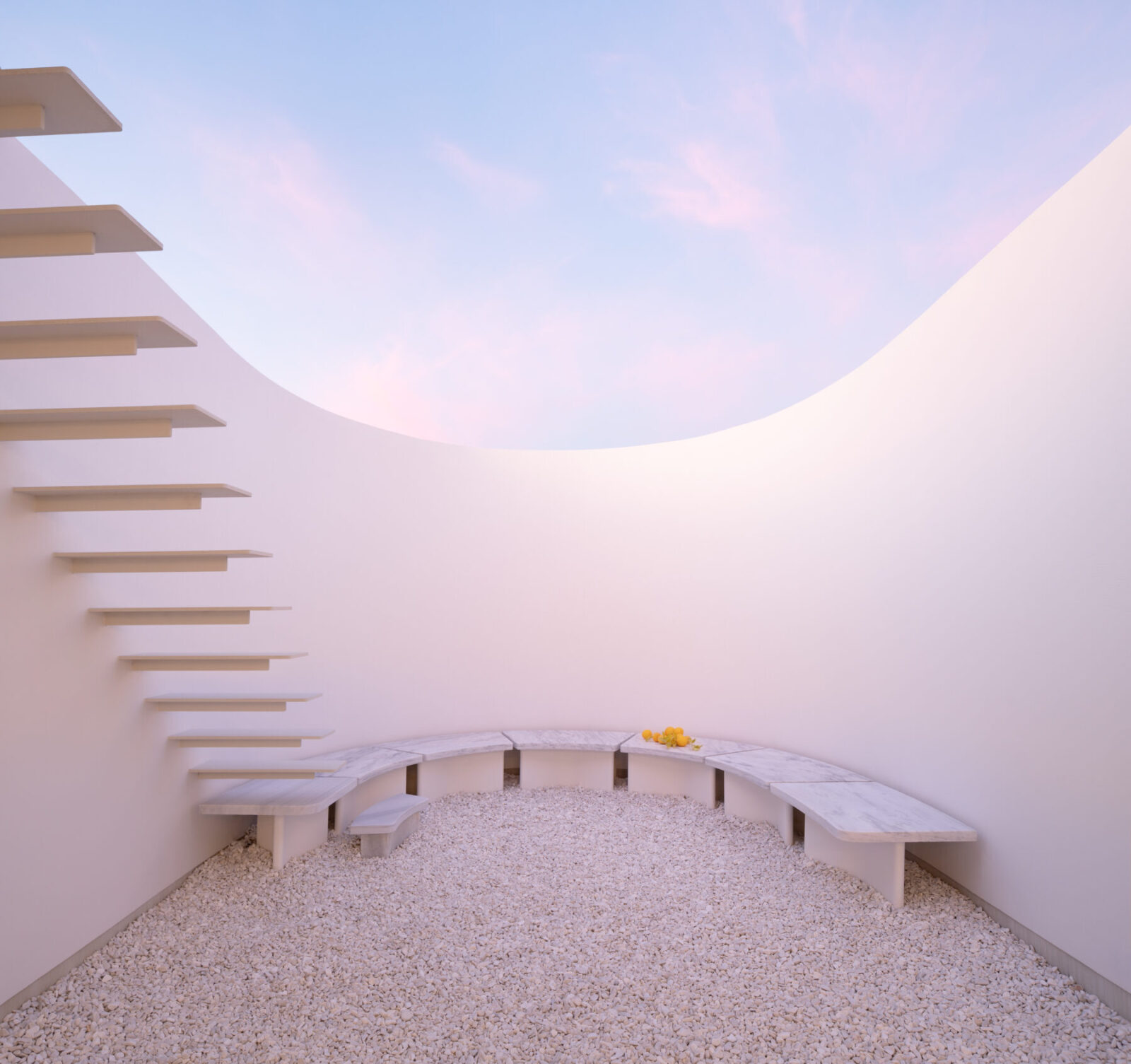
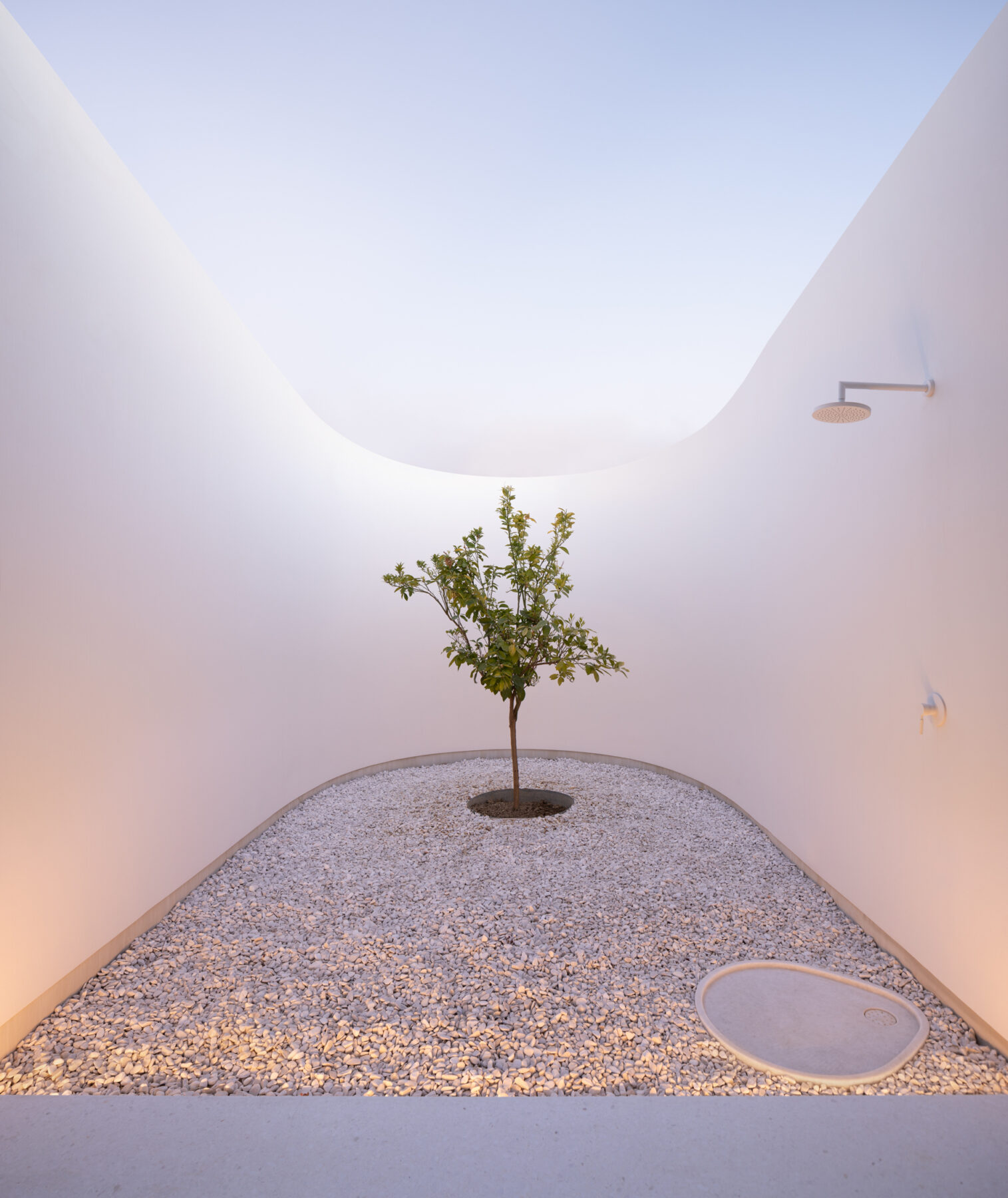
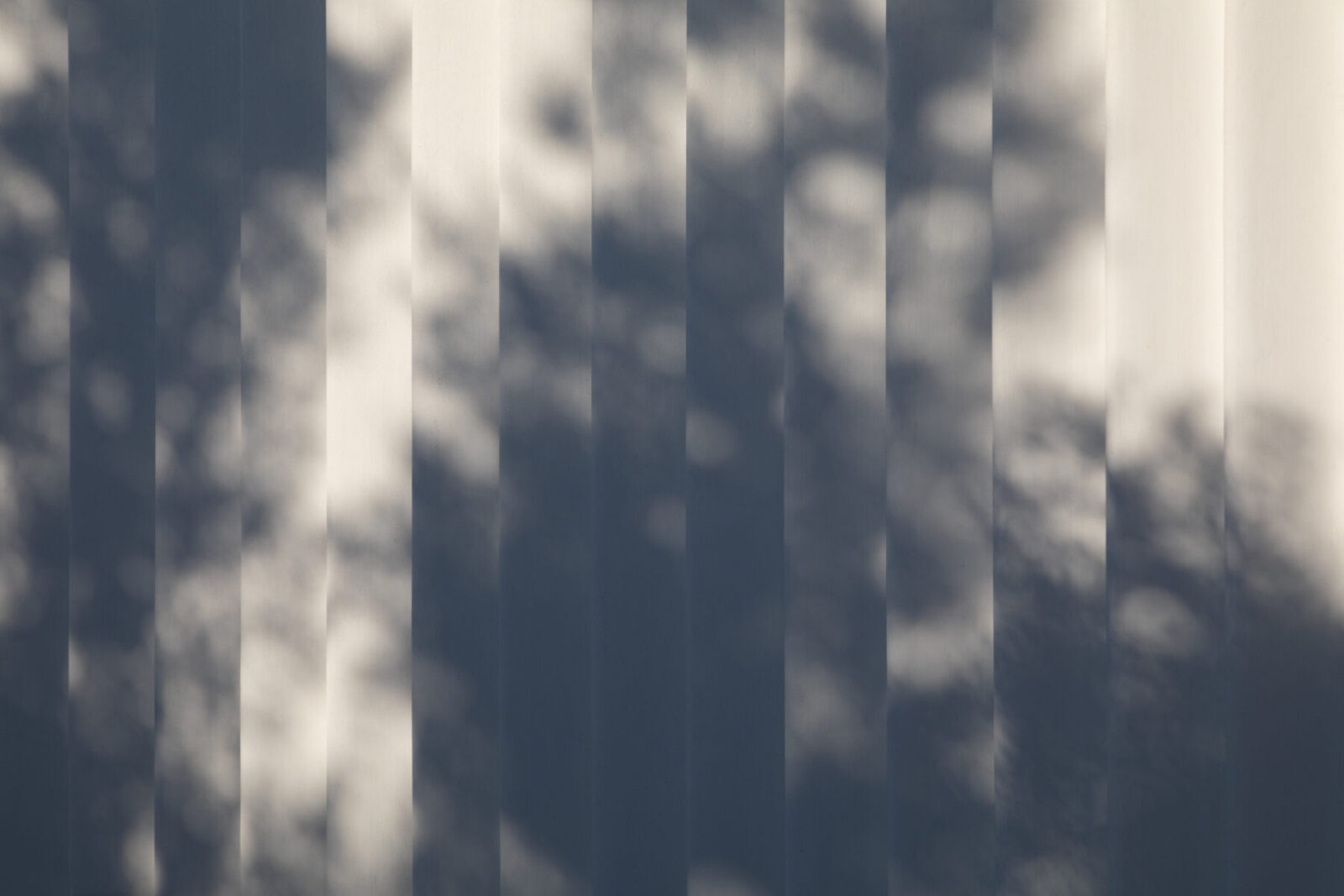
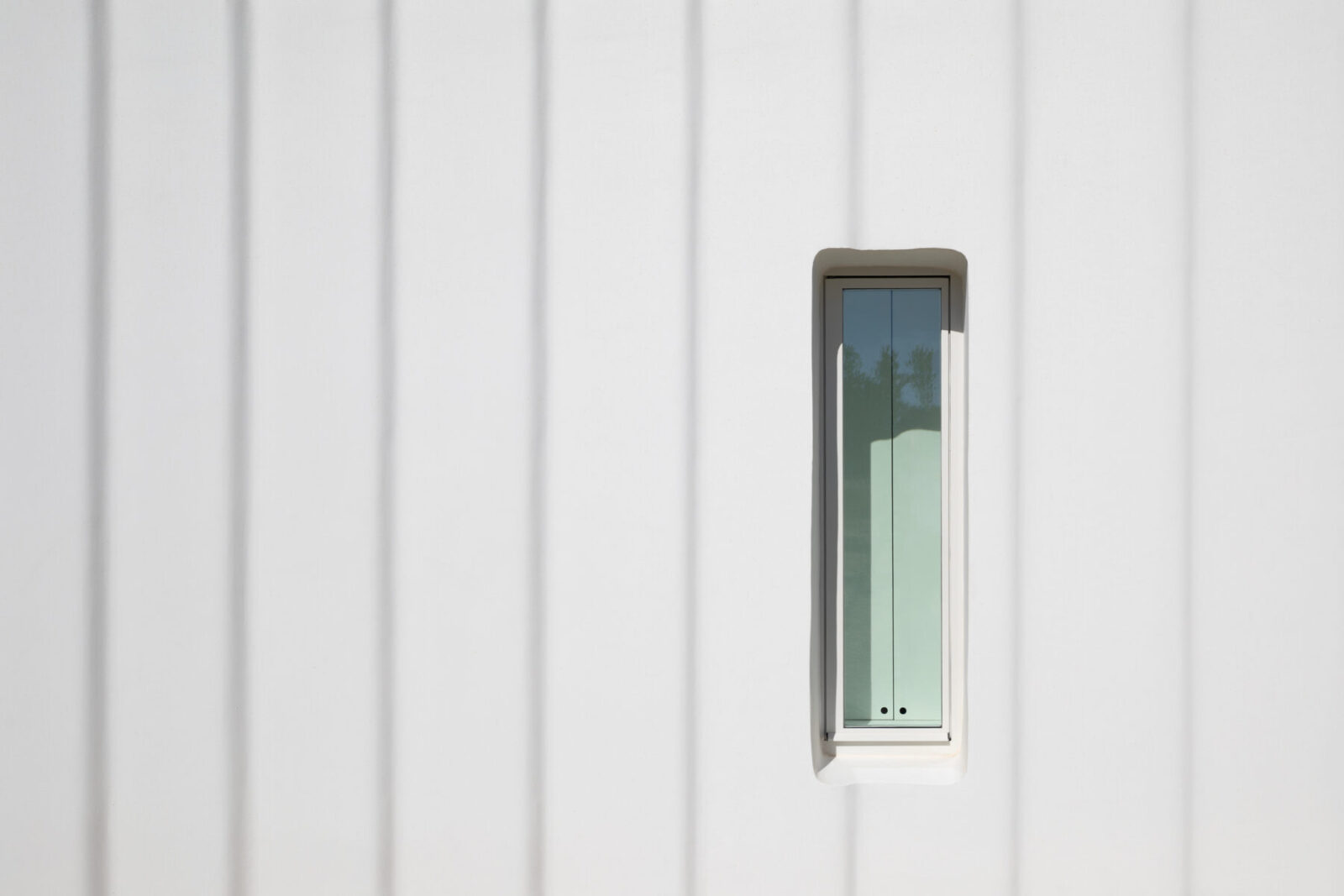
The project was constructed by local contractors supported by LASSA’s experience with digital design and fabrication of non-standard parts. The architects collaborated with a company specializing in polystyrene products ranging from infrastructure to the fishing industry. This strategy enabled the off-site production using digital hot-wire cutting of important constructive elements such as the concrete formwork used to cast the rippling wall, bespoke lighting elements contained within the ceiling, landscape formers as well as bespoke furniture items.
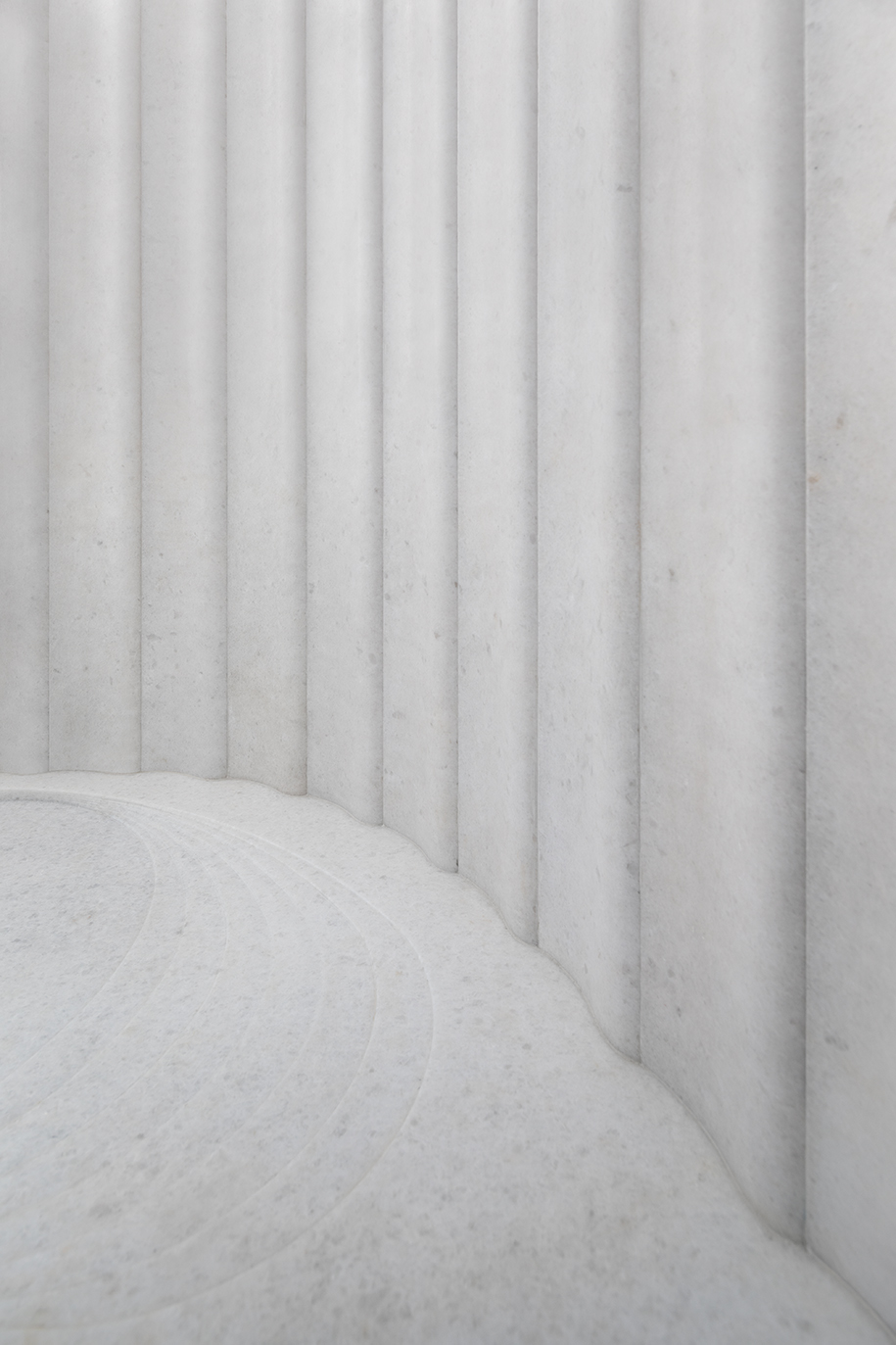
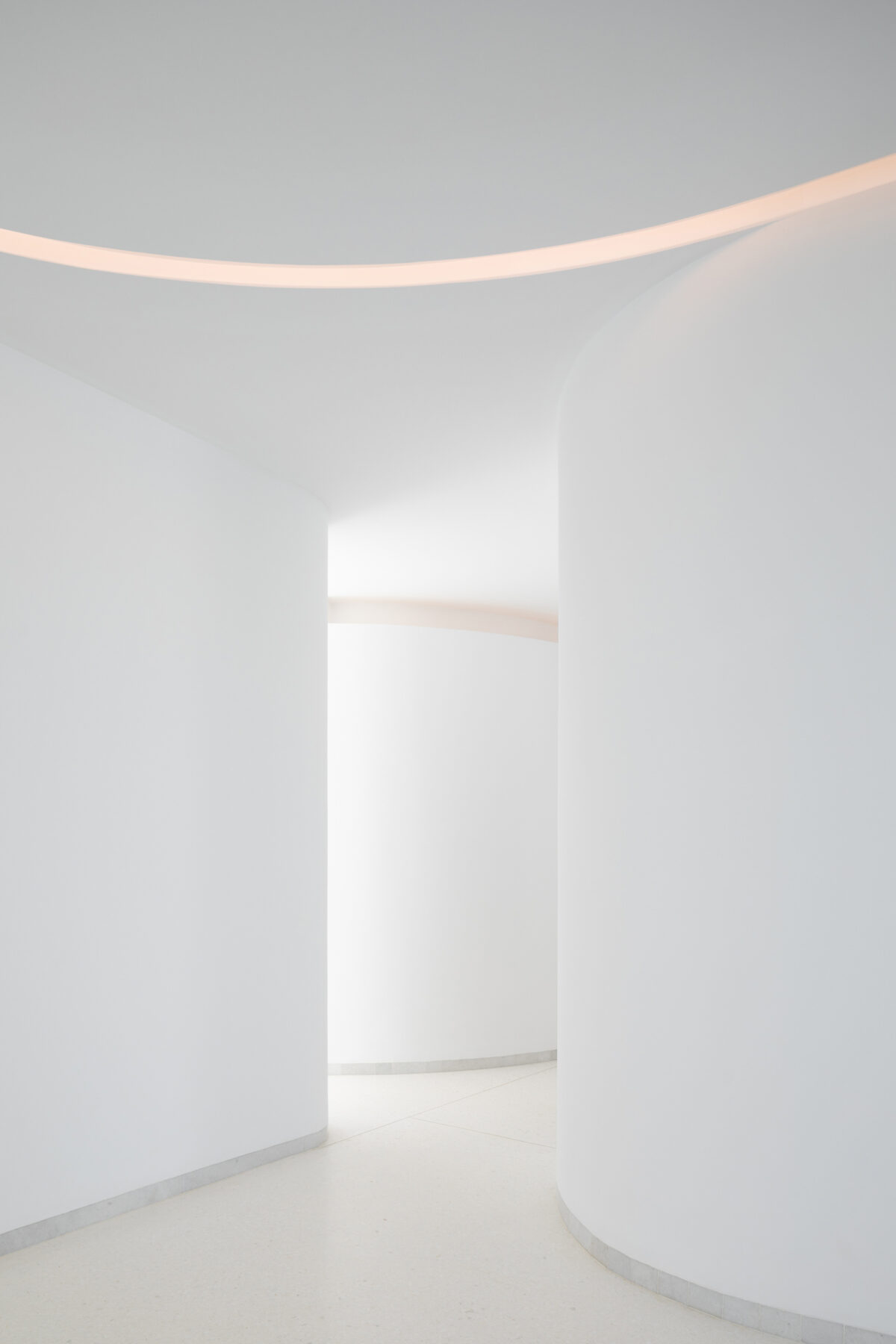
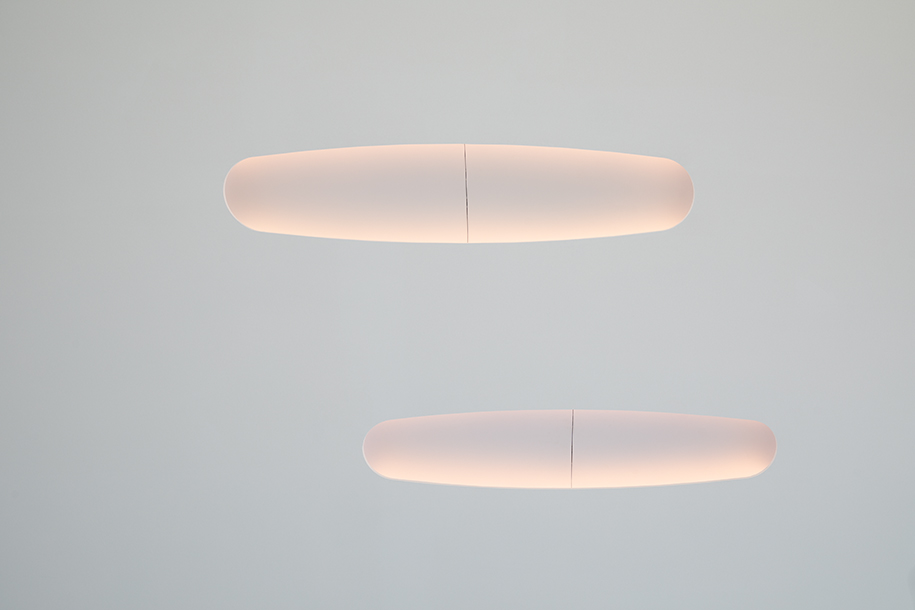
The lightness of the formwork enabled ease of transport and installation in a couple of days by a reduced team. Following the casting of the concrete, all the formwork was then re-cut into sheets and reused as insulation within the wall cavity and ceiling. This strategy allowed for a minimal use of industrially produced building parts, instead favouring a local supply chain. The project made use of locally sourced materials such as concrete, and terrazzo amongst other products from the local marble industry.
Η ελαφρότητα του καλουπιού διευκόλυνε την μεταφορά του και την τοποθέτηση του από ολιγομελή ομάδα σε δυο μόνον μέρες. Μετά την χύτευση του σκυροδέματος το καλούπι κόπηκε και ξαναχρησιμοποιήθηκε ως μονωτικό υλικό στον τοίχο και την οροφή. Για το έργο χρησιμοποιήθηκαν ελληνικό τσιμέντο και μωσαϊκό από την ελληνική βιομηχανία μαρμάρου.
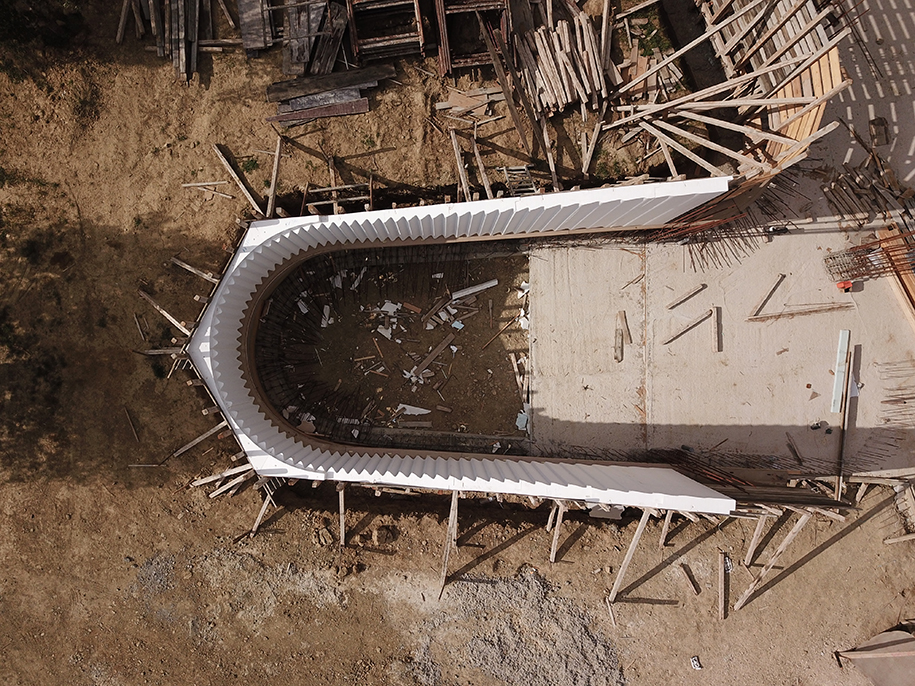
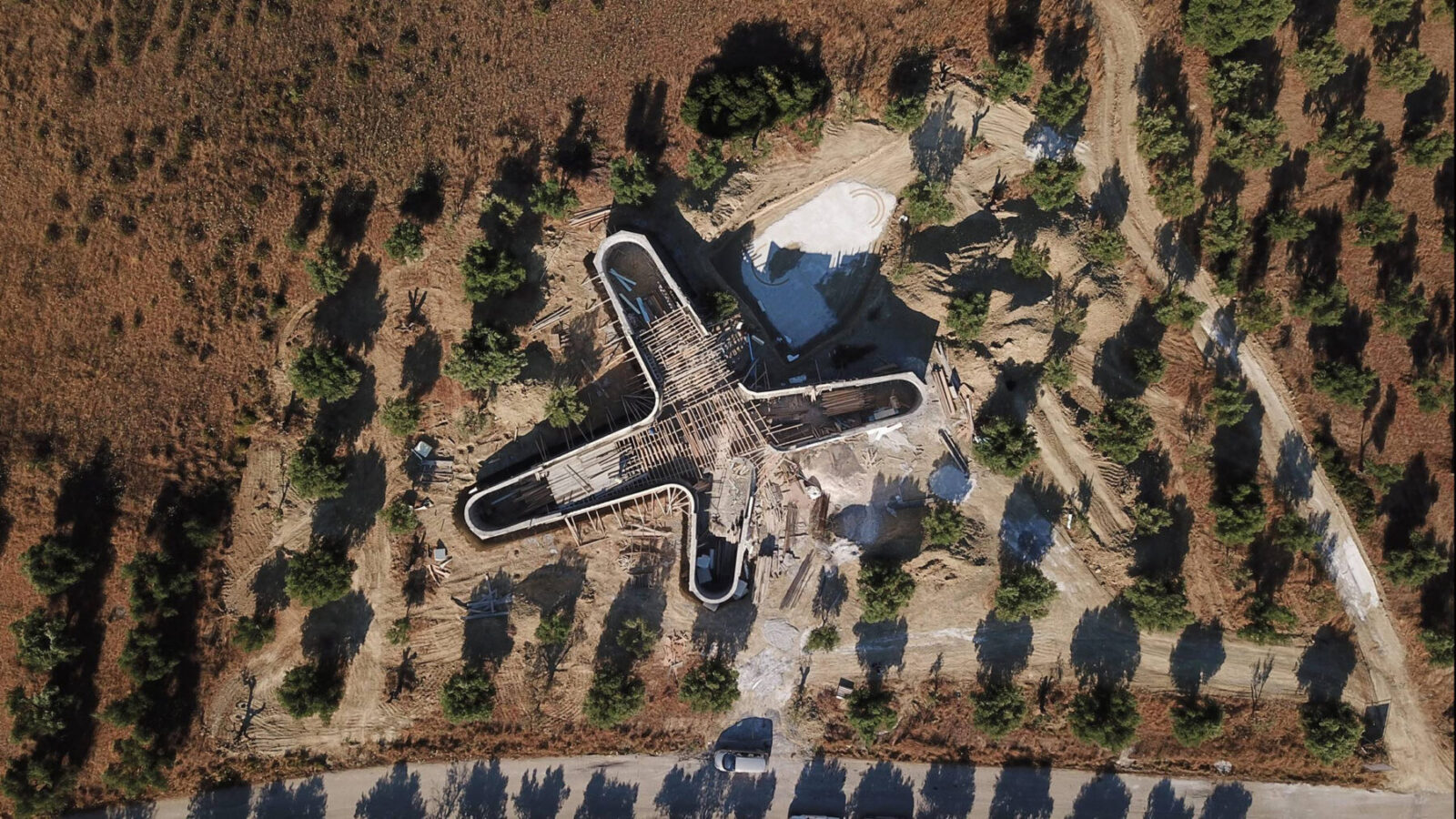
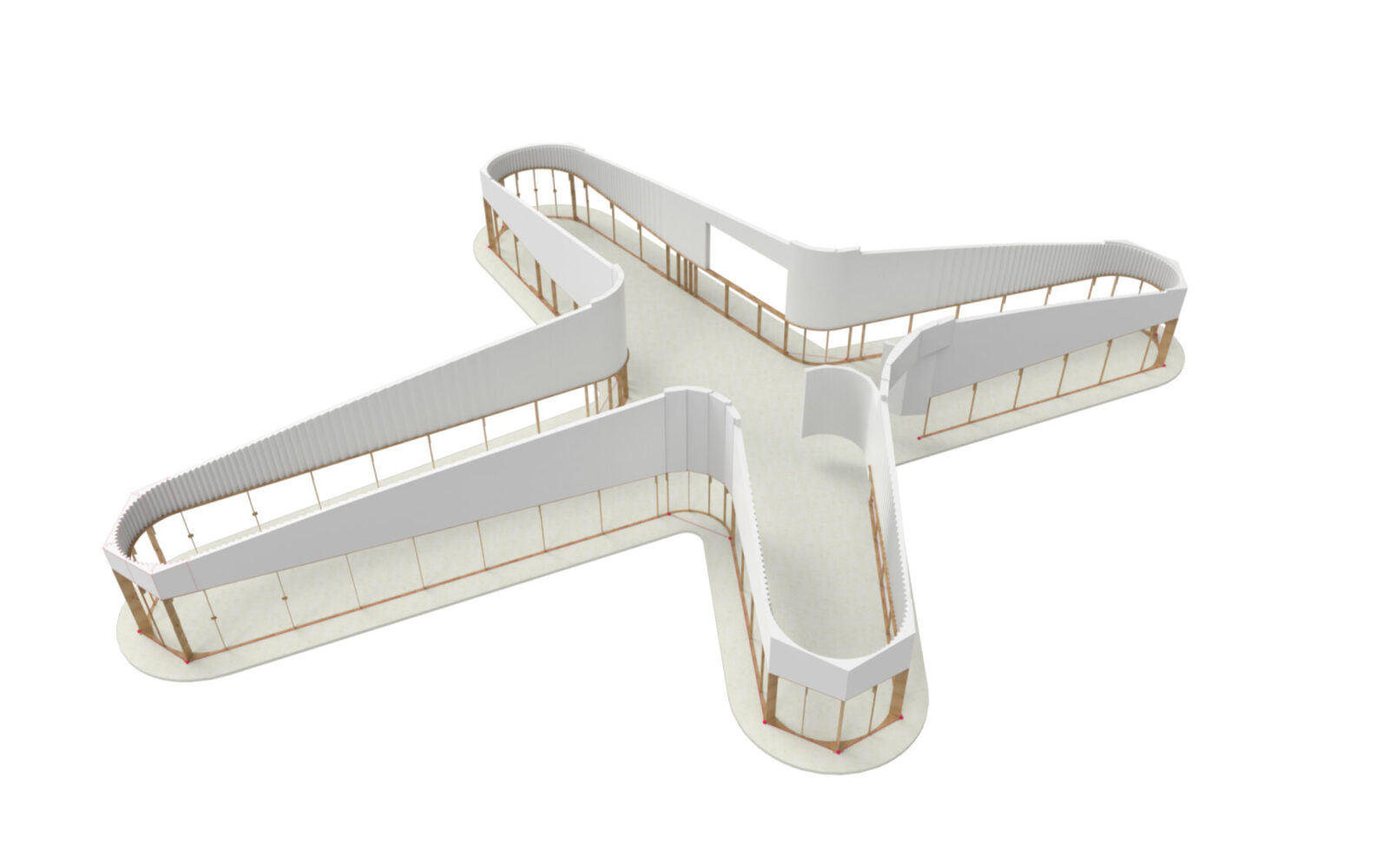
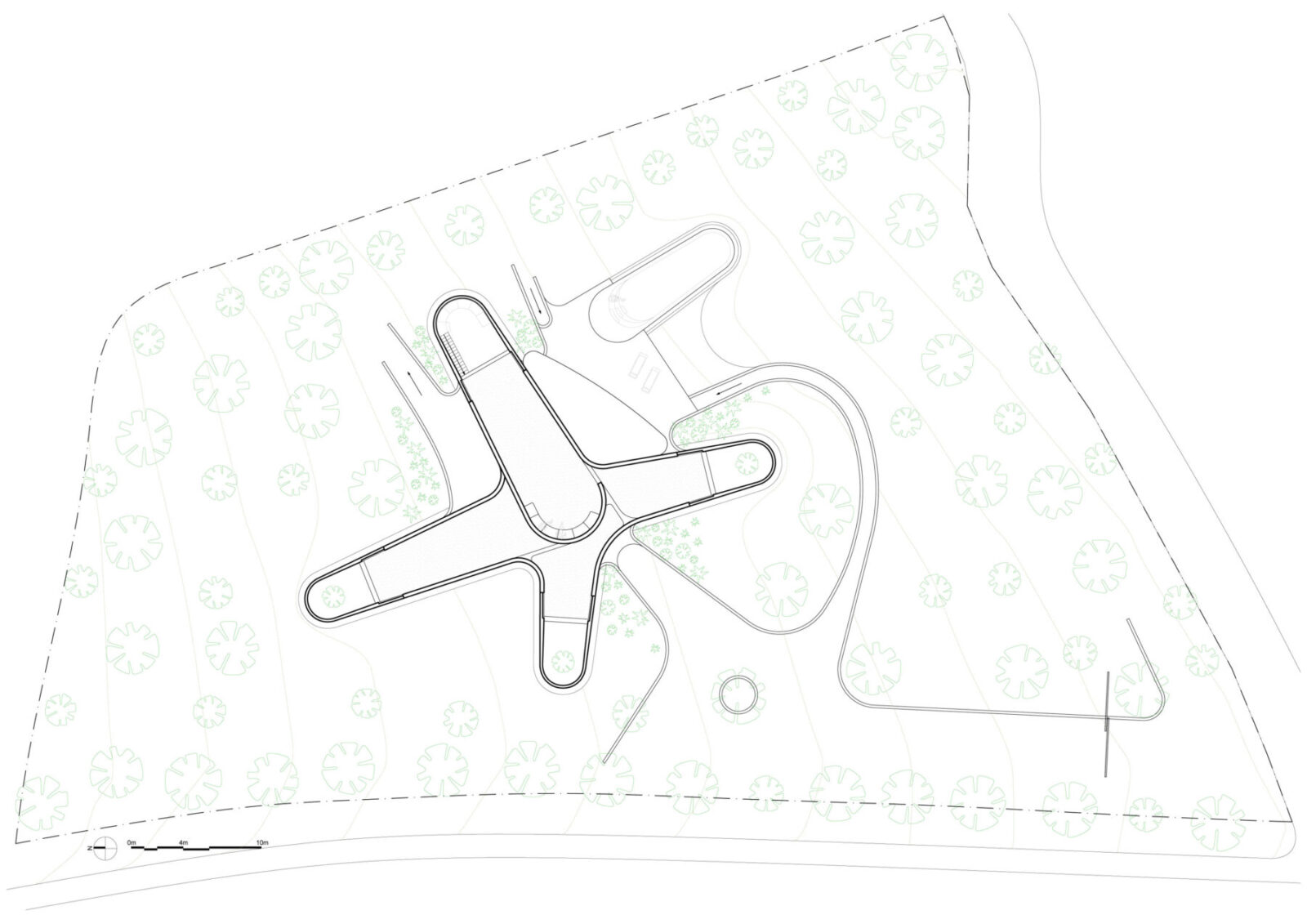
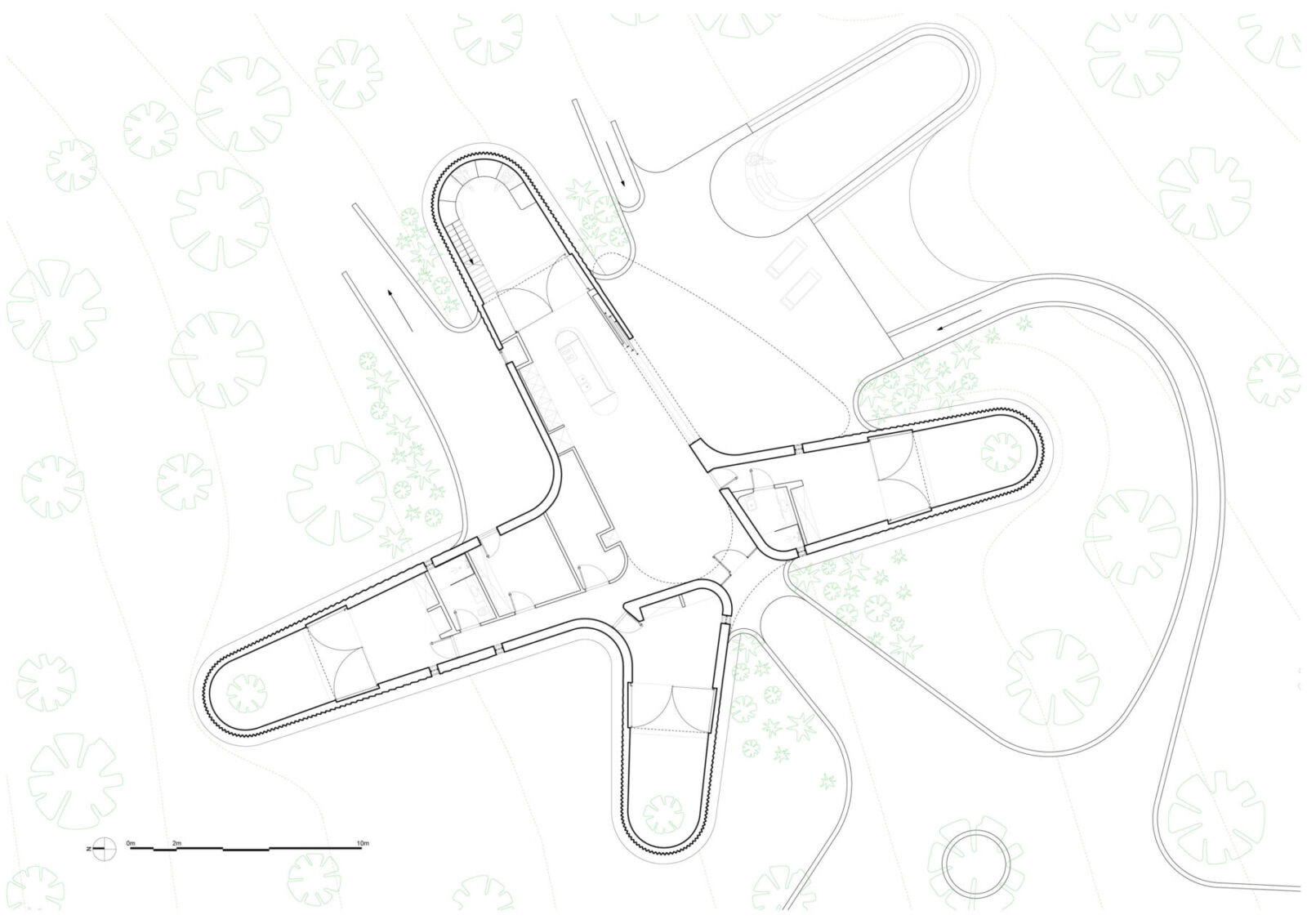
Facts & Credits
Project title KHI House & Art Space
Typology Residential, art space, interiors
Location Methoni, Peloponnese, Greece
Area 200 m2
Design team LASSA architects – Theo Sarantoglou Lalis and Dora Sweijd, with Jonathan Cheng (project Architect), Nikolas Klimentidis, Jocelyn Arnold, Raz Keltsh
Local architect V. Kosmopoulos
Structural engineer Metep – L. Babilis
Formwork production design LASSA
Mechanical engineer D. Mantas
General contractor V. Spyropoulos
Formwork production Rizakos
Photography NAARO
Check out, also, Villa Ypsilon in Southern Peloponnese by LASSA Architects, here!
READ ALSO: São Felix Apartment: an architectural experience in a space with breathtaking view | Paulo Moreira Architectures