Located in the leafy Athenian suburb of Filothei is a 2019 residential project of the local practice of 360° Concept Design Studio, headed by Alexandros Tsikordanos, entitled Kill Bill.
Furniture by Deloudis
This 390sqm residence exemplifies the ultimate in luxurious urban simplicity. The neutral color palette of the walls forms a harmonious background to the dark geometric modular furnishings.
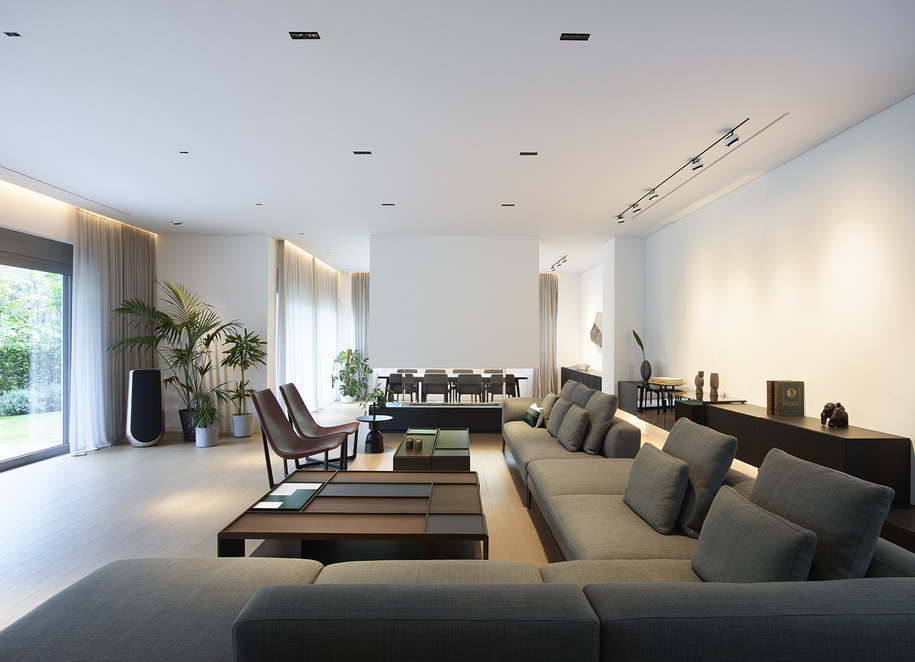
The generous seating area with its L shaped sofa is in an open space which accommodates the dining area just one step up, with a table and concealed drinks cabinet. A floor to ceiling picture window leads out into the garden patio and outdoor sitting area.
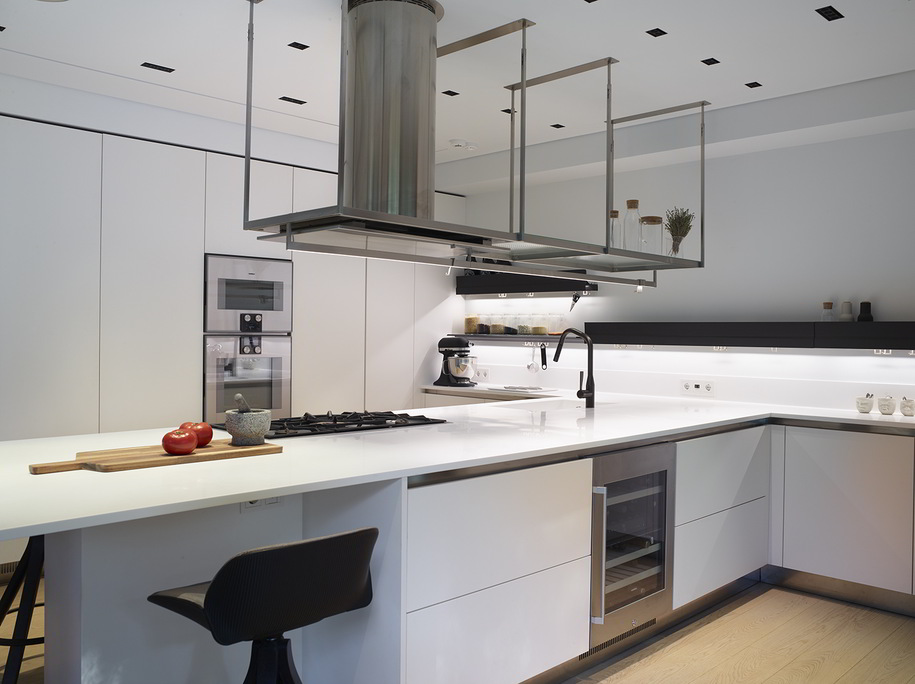
Minimalistic notes rule in every space, especially in the pale coloured kitchen, entirely functional with a central island containing the stove and breakfast seating areas.
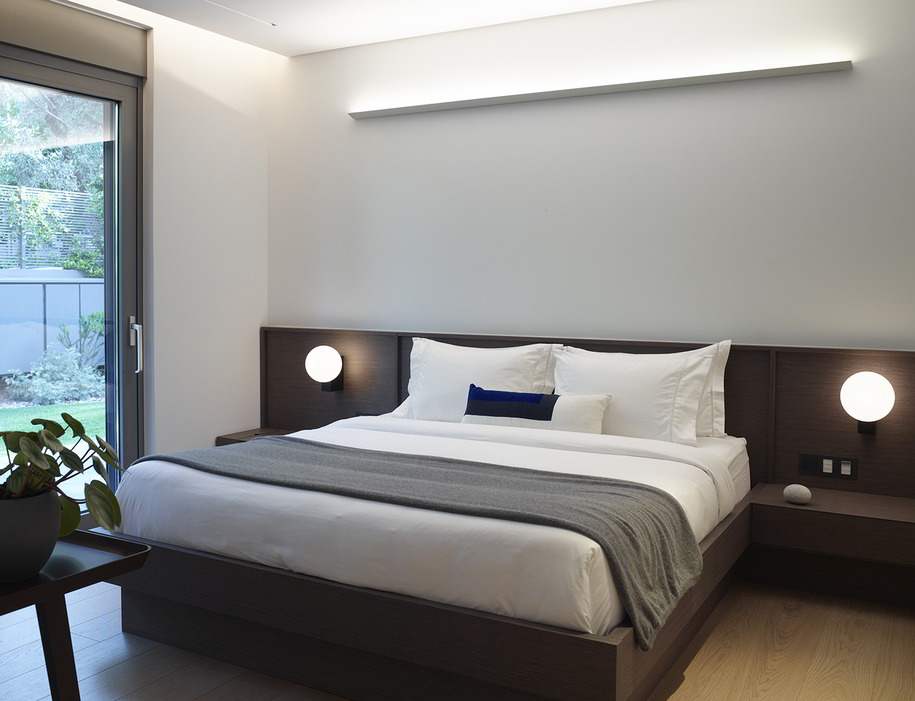
With wooden flooring throughout, one is reminded of the classic choice of flooring of Athenian homes in the past before the days of tiling. A similar colour palette used in each room creates continuity, a flow, a fluidity, providing a sense of familiarity.
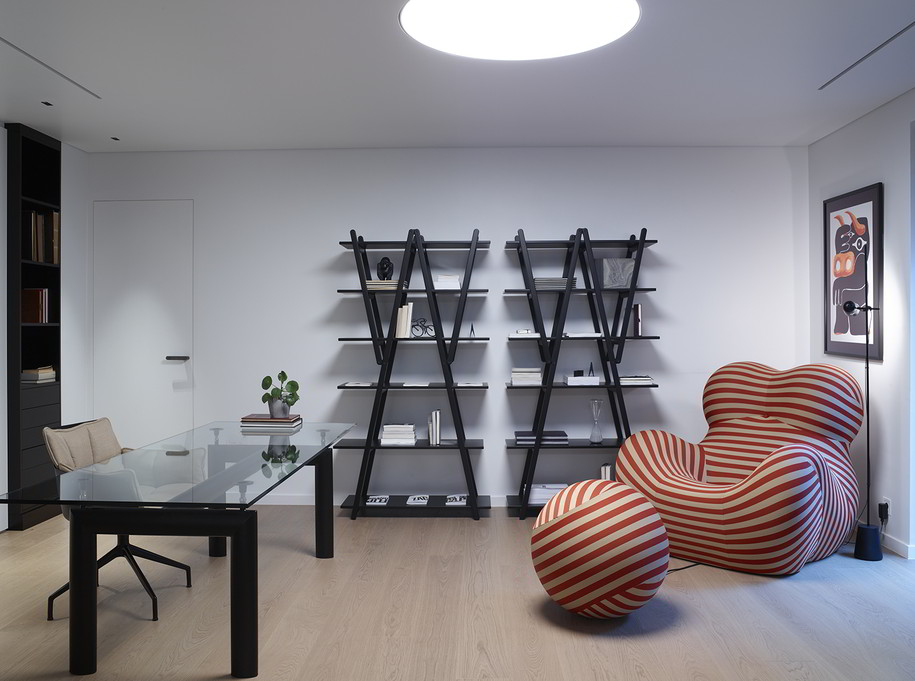
An exception to this is the delightful surprise in the office space where a fun red and white candy striped armchair and pouffe sit in a
corner inviting someone to enjoy their generous dimensions.
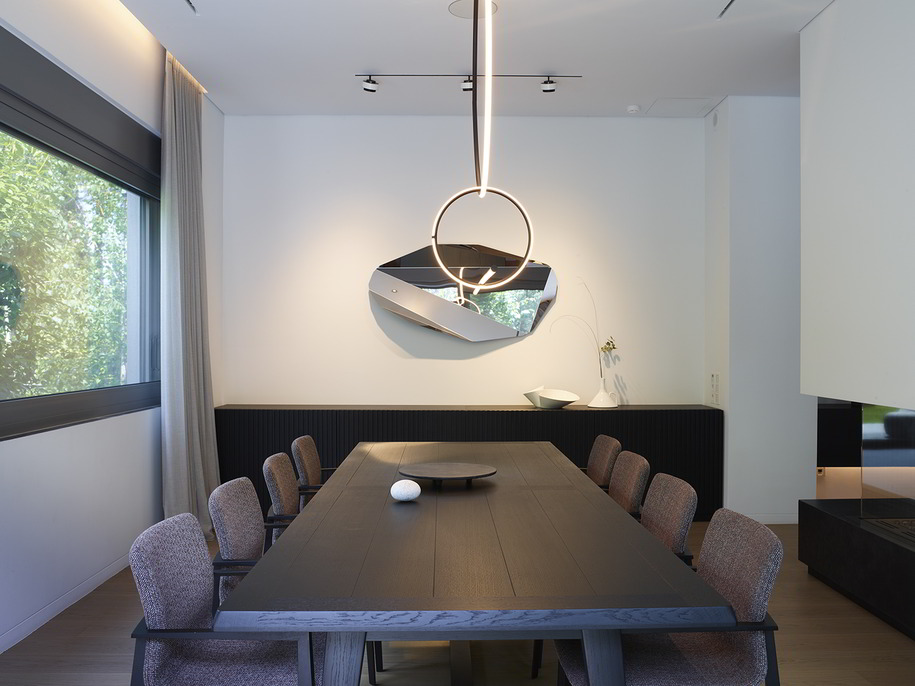
The main lighting fixtures are recessed ceiling lights, providing a soft adaptable lighting solution and where direct light is required, strip spot lights have been installed.
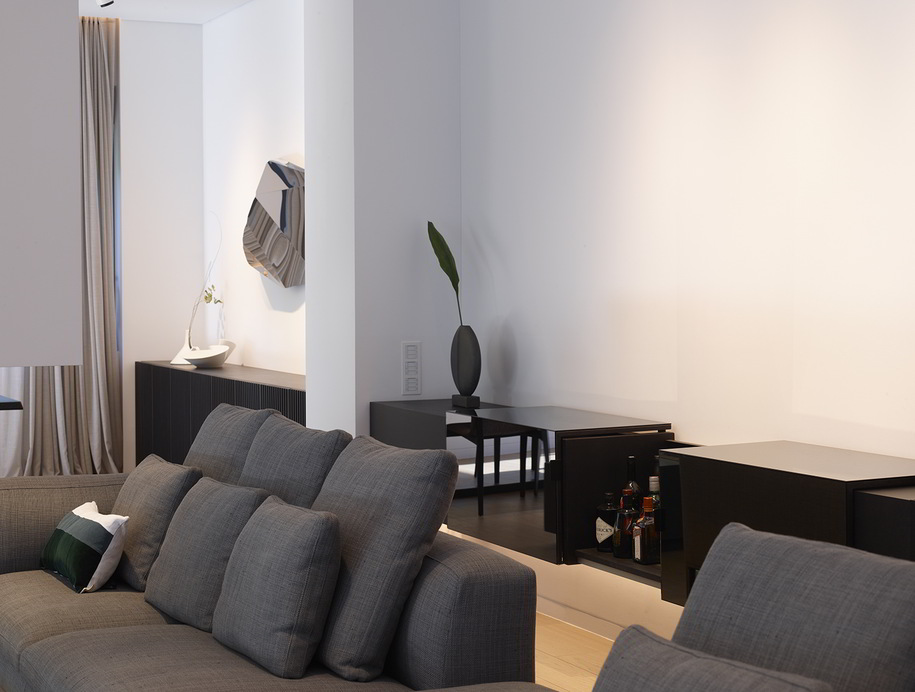
The mainly unadorned walls support a variety of shelving units and a number of carefully curated pieces of contemporary art.
Credits & Details
Structural Eng: ANAX Group
Lighting Design: Athanassios Danilof
Photos: Vangelis Paterakis
READ ALSO: Tag it Central |Final Studio project by Veniamin Bampilis

