Carlos Moubarak Architect’s entry for the international competition held this summer for the “Knowledge and Innovation Center” (KIC), a business service and technology park in the city of Tripoli, Lebanon visions a technology park as a place of social integration open to all.
–text by the authors
The competition was open to local and international architecture and urban Design firms to participate in providing an urban and architectural concept for the “Knowledge and Innovation Center” (KIC) in Tripoli, Lebanon.
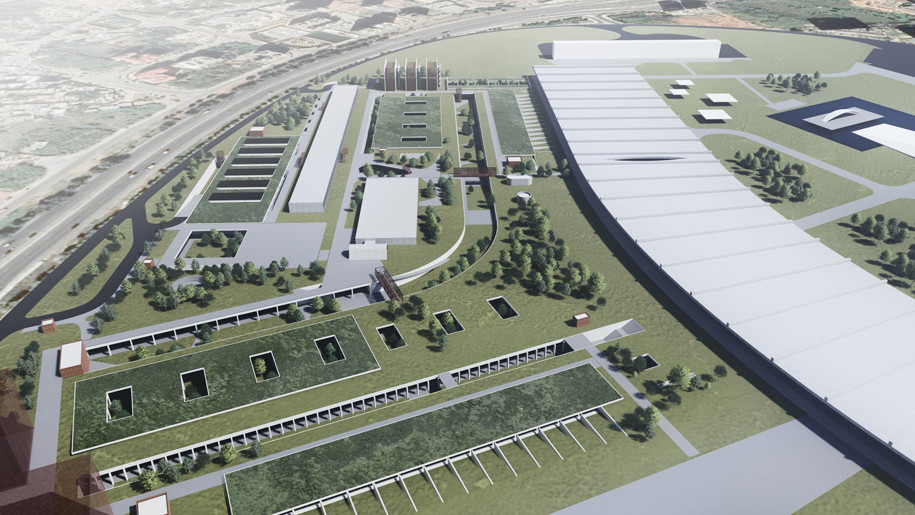
The location of this project is exceptional, as it is located within the campus of Rachid Karami International Fair (RKIF), a campus designed by Oscar Niemeyer in the 1960s and left unfinished due to the civil war that broke out in 1975. The site is currently listed on the UNESCO World Heritage Tentative List.
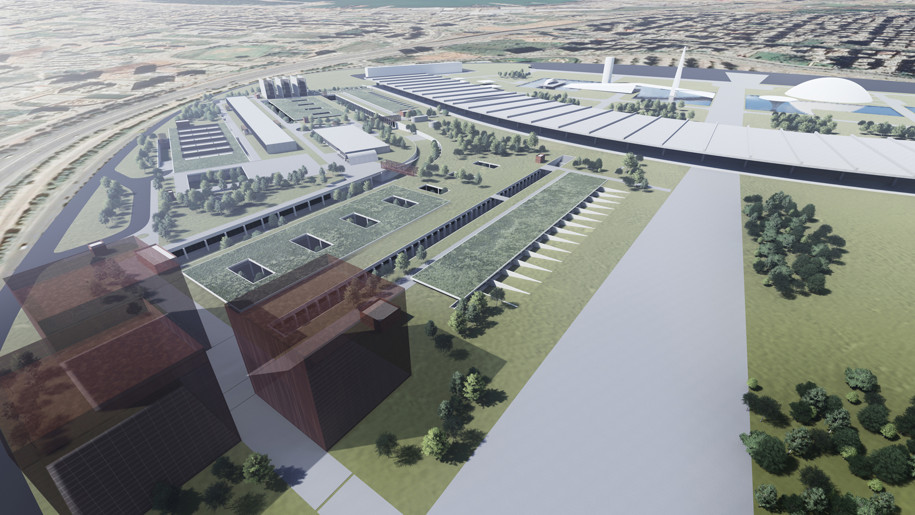
SITUATION
Set within a context home to a unique modernist masterpiece, the KIC shall be a technology park like no other and stay true to Oscar Niemeyer’s initial vision of a place of social integration open to all.
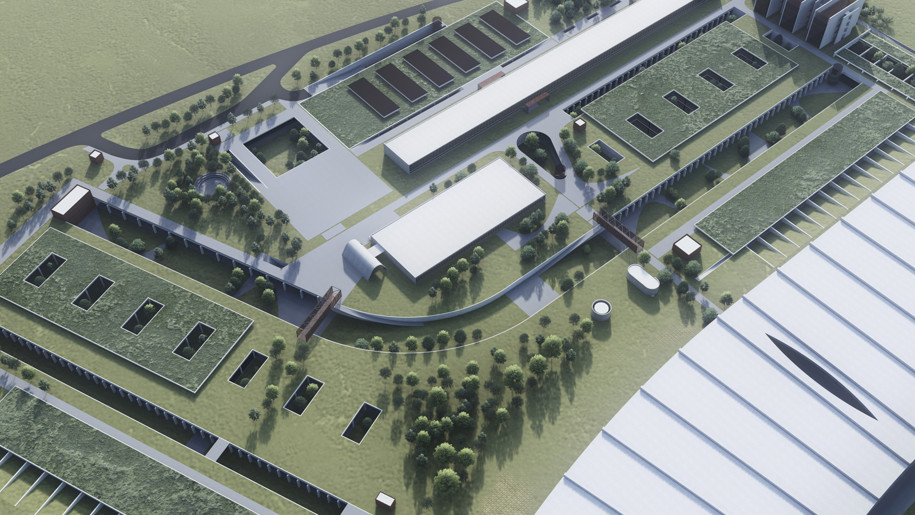
In this highly sensitive environment, the objective is to have a delicate and balancing proposal that preserves the site’s integrity and original vocation while meeting all the new program’s requirements.
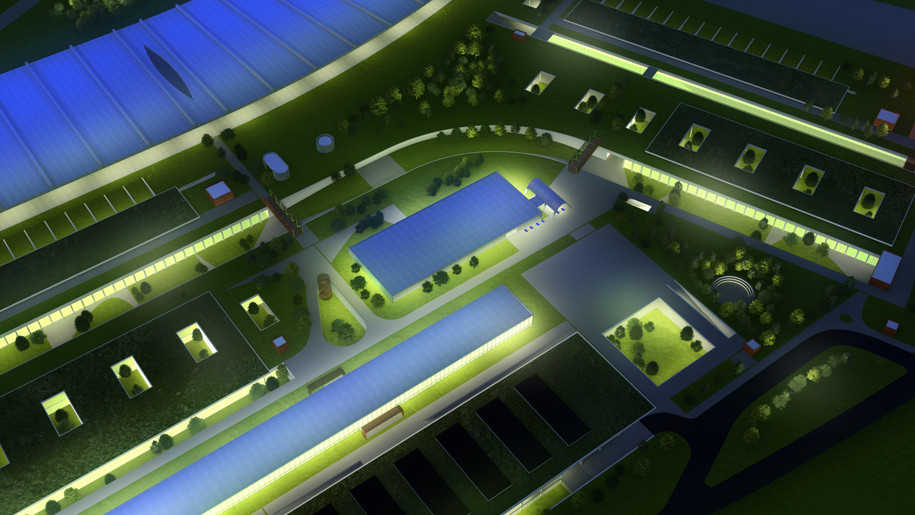
INTENT
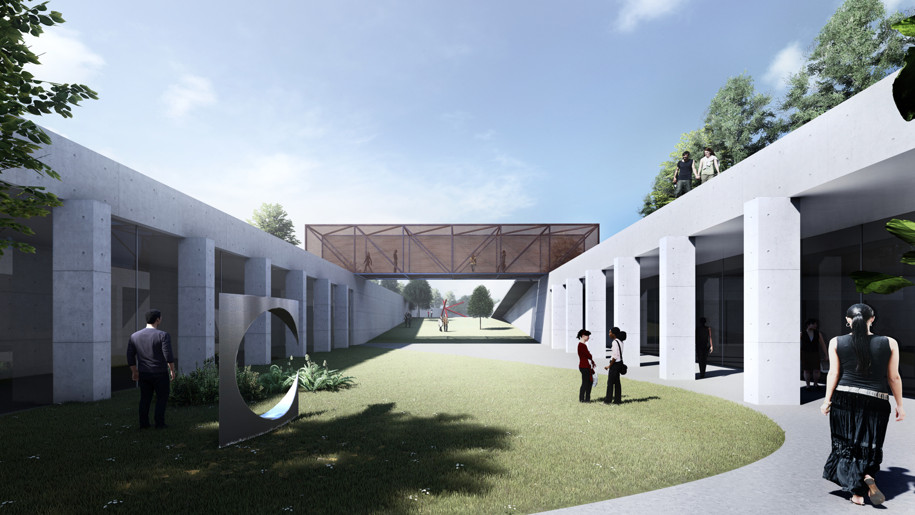
Envisioned as a seamlessly embedded part of the whole RKIF site, the project is designed as an inhabited green park and aims to be an absolute fusion of architecture and landscape.
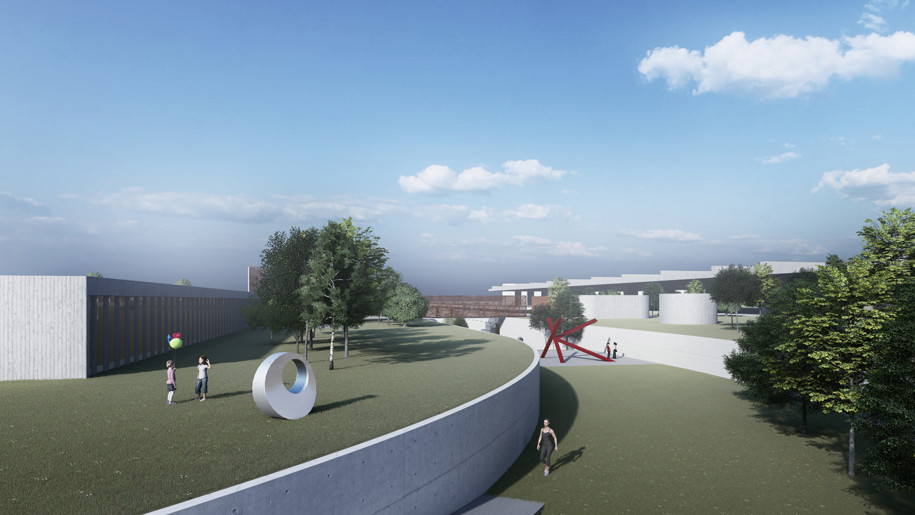
The palimpsest architecture is almost entirely buried, laid out in section between a physical line [excavation limit due to the presence of a water table] and a virtual line [below eye level at the park’s ground floor]. Minimizing the project’s impact, the subterranean architecture hence preserves the sacrosanct visual field that connects all Niemeyer’s structures whilst acting as an observation post on them. In contrast, the few emerging constructions placed on the site’s edges take abstract forms and function as counterpoints.
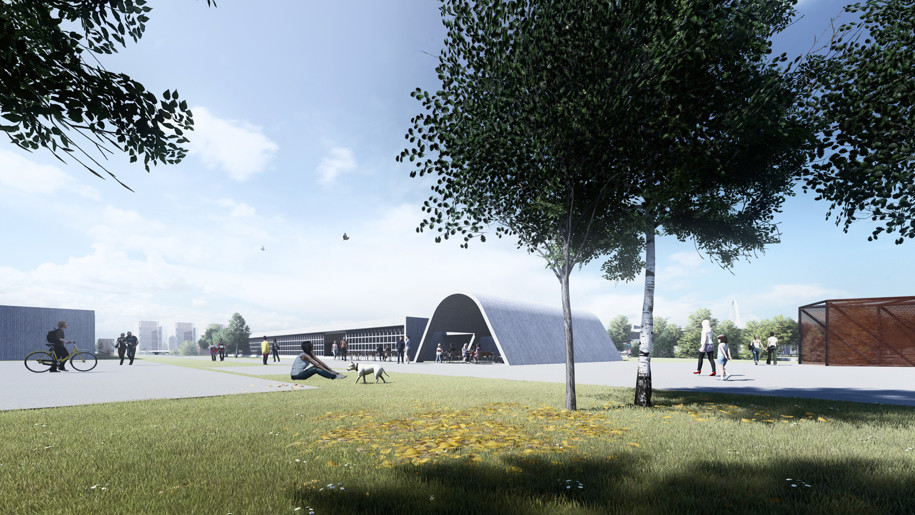
COMPOSITION
As in a sonata, the new proposal adopts the balance and contrast approach in regard to Niemeyer’s tonic architecture. In reference to Barthes’ theory in literature on one hand, it aspires to a “degree zero” in its expression whose intended neutrality and reduced material palette are meant to highlight the existing structures. On the other hand and more fundamentally, the design adopts Oscar Niemeyer’s distinct binary opposition as a compositional system throughout the whole scheme.
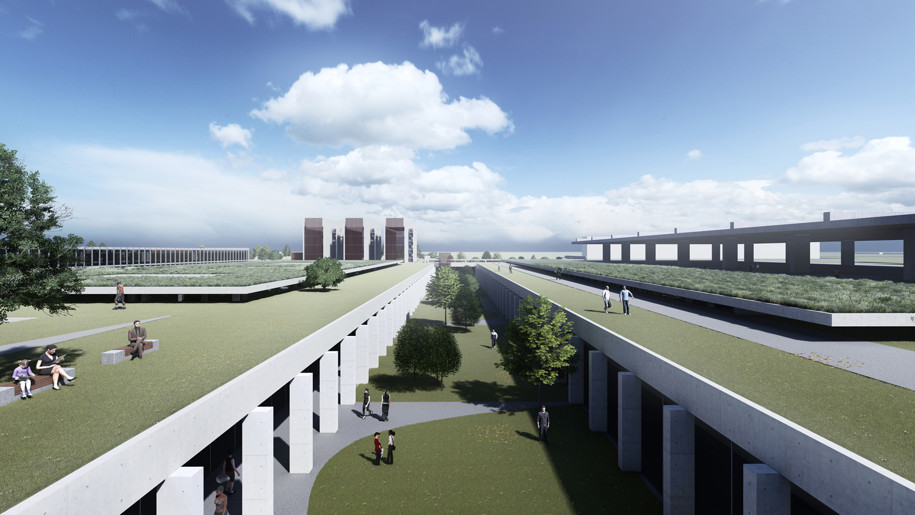
ORGANICITY
Reproducing the harmony of a natural ecosystem, the project is a combination of synthetic and biological, active and passive, technological and natural systems working in synergy. Moreover, the blend of hardscape (pathways, piazza, outdoor ramps and stairs) and softscape (lawns, extensive green roofs, native plants and trees) offers the visitors and users a diversified and multisensory experience.
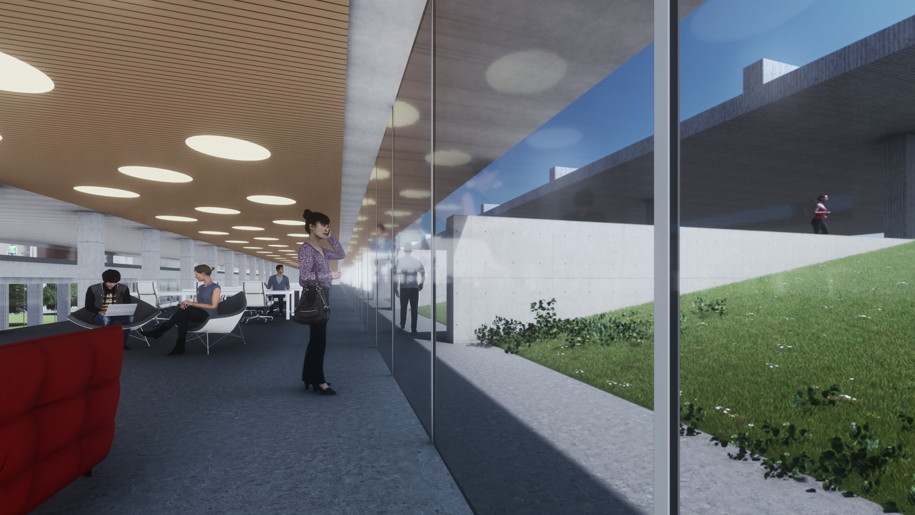
Mirroring in subtraction the existing boomerang floating structure, the Green Canyon constitutes the spinal column to which most of the program’s new components are connected. It acts as a green lung for the underground functions while additional linear gardens, successions of courtyards and other lateral openings complete the efficient ventilation and natural lighting systems of the subterranean architecture.
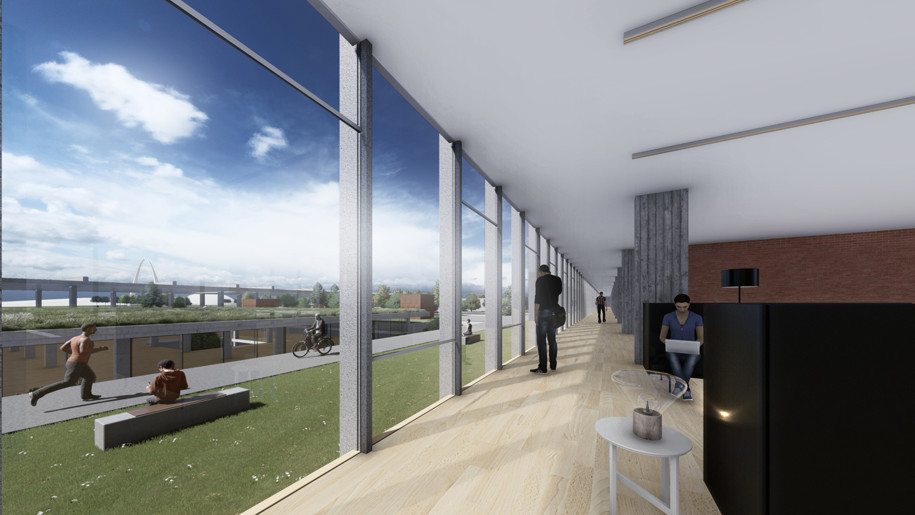
INTERACTIONS
Being the focal garden and central meeting place, the Green Canyon shall also become the stage to corporate and cultural events, permanent artworks and temporary exhibitions.
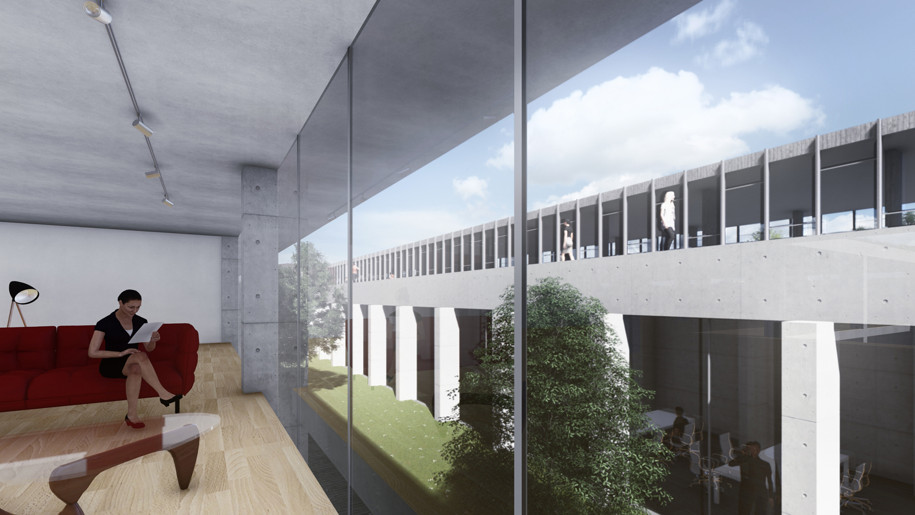
Structured by the void, the project thus displays a series of connected underground open spaces that kindle people’s interactions and form the canvas for inspirational workplaces.
This porosity, extending to the park’s network that would be also open to the general public, achieves to make the KIC an overall interactive business, social and cultural infrastructure.
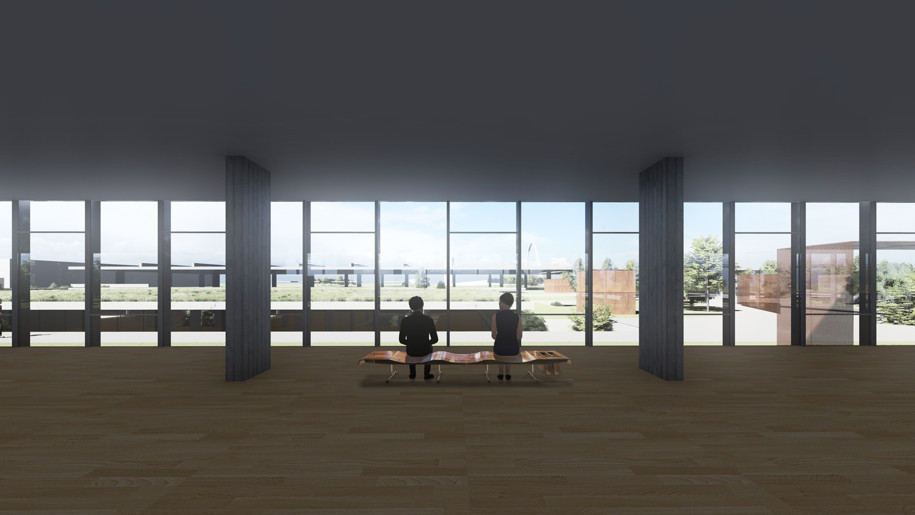
FINALE
Conceived as a synergy of systems, the project’s holistic approach combines the various spatial, formal, material, technical, economical, environmental and social considerations into an integrated cost effective design solution.
Notwithstanding, architecture remains here at all times the art of transforming quantitative to sensorial.
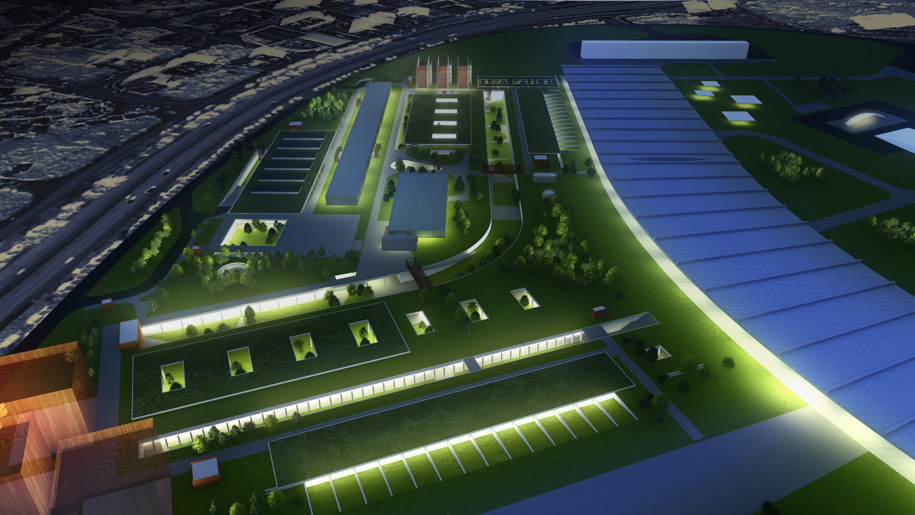
It is the project’s aspiration to be delicately infused with Niemeyer’s spirit, architectural purity, constructive discipline, distinctive spatial experiences, binary opposition principles and yet to have the neutral expression that never disrupts the eloquent existing structures and the integrity of the site. In fine, it is the project’s greatest ambition to live up to Niemeyer’s legacy by being the coda to his unfinished symphony.
Drawings
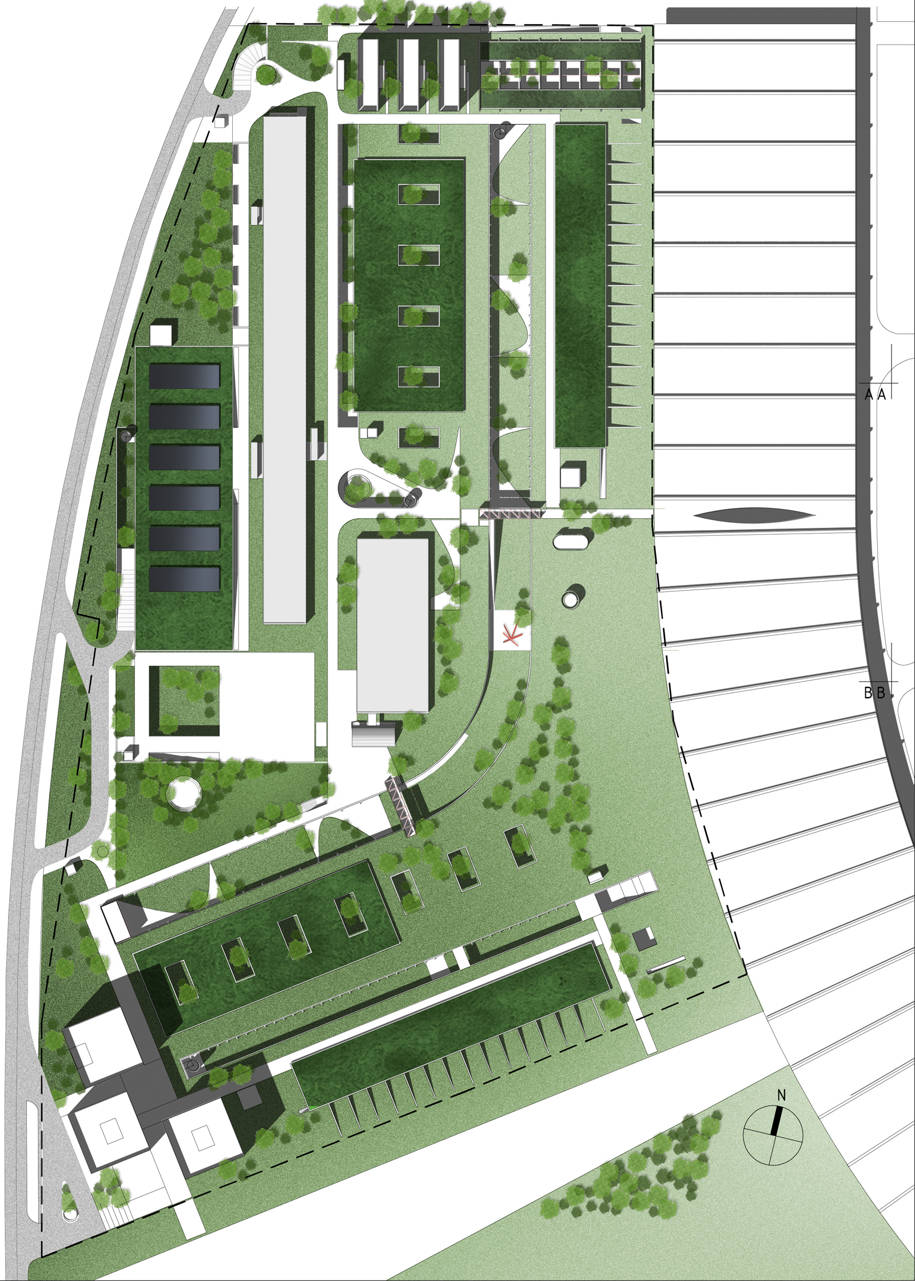


Facts & Credits
Project title Knowledge and Innovation Center (KIC)
Architecture Carlos Moubarak Architect
Type Architectural competition
Date 2019
Location Tripoli, Lebanon
READ ALSO: Olea House in Patras, Greece | FAÇADE Architecture