Energy Plus House_As the theme of a new type of dwelling, we suggest Energy + Green Home above Energy Zero. It is a type of dwelling which is a combination of architectural products of natural properties and a production way of artificial technology. This green home includes diverse factors such as structural system, materials, spatial composition, landscape-enrichment and facilitated human life. E+ Green Home is defined as a new energy plus sustainable house by synthesizing all the optimized green technology and a string of intelligent energy saving system. The building has acquired Passive House Certificate from Passivhaus Institut in Germany. It is the result of the collaboration work between Unsangdong Architects and Kolon Institute of Technology.
Rooftecture Dwelling; Housing Design integrated with green technology_Our aim is not only to juxtapose green technologies with just a mindless architectural shape but we made stringent effort to combine technology and architecture in a subtle way. We took rather different approach than many Korean construction and Architecture Company. The roof concept integrating a landscape and energy system is accommodated. This work adopts shapes from nature such as chaos, fractal and folds to the space. Rooftecture is that the roof, which is the most important part of a shelter, brings natural shape and transforms to physical skin in a more abstract way. A technology skin including energy product system is combined with it. The system of Rooftecture with minimized energy loss, gain of maximum solar energy with the gradient of the roof, curved shape using water resource and outdoor terrace are teamed up and become a whole roof like a landscape with the appropriate crease, angle and bumpy face. The roof, like a consequent mountain shape efficiently uses natural resources such as the sun, water, earth and wind.
It is a sustainable housing producing energy with the optimum system adopted through eco friendly architectural technology. Architecture and nature are harmonized and residents meet nature factors in daily life. It is a rational and emotional housing taking shape and system from nature. New organic Architecture is extracted from nature inspired technology which studies the principle of all natural creatures.
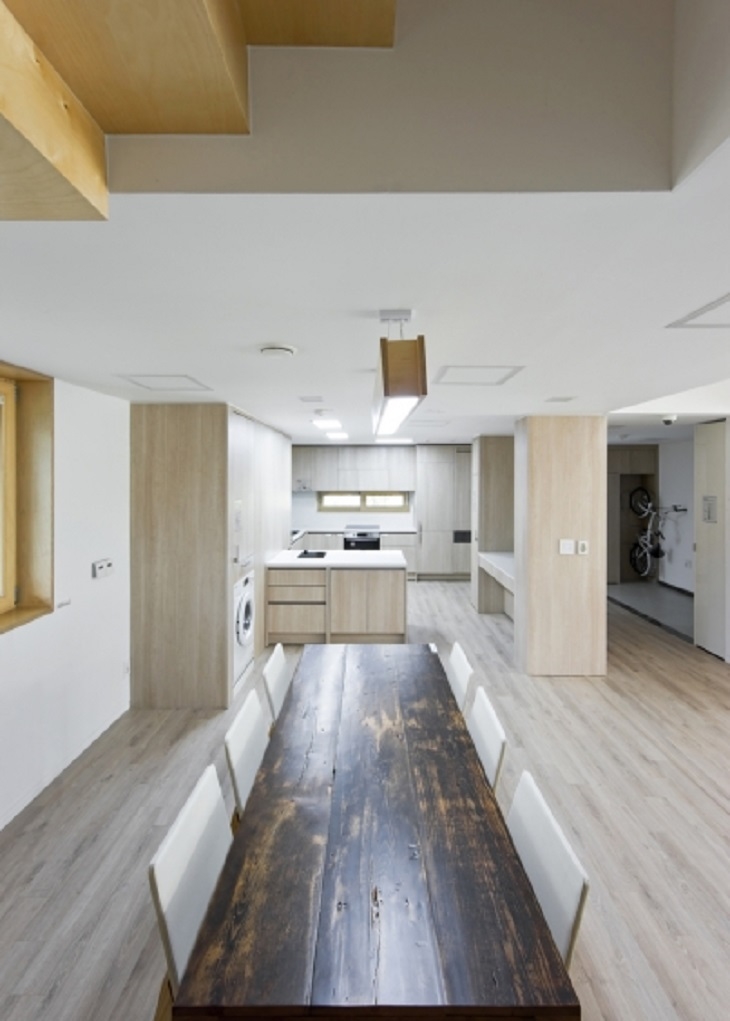 (C) UNSANGDONG ARCHITECTS
(C) UNSANGDONG ARCHITECTS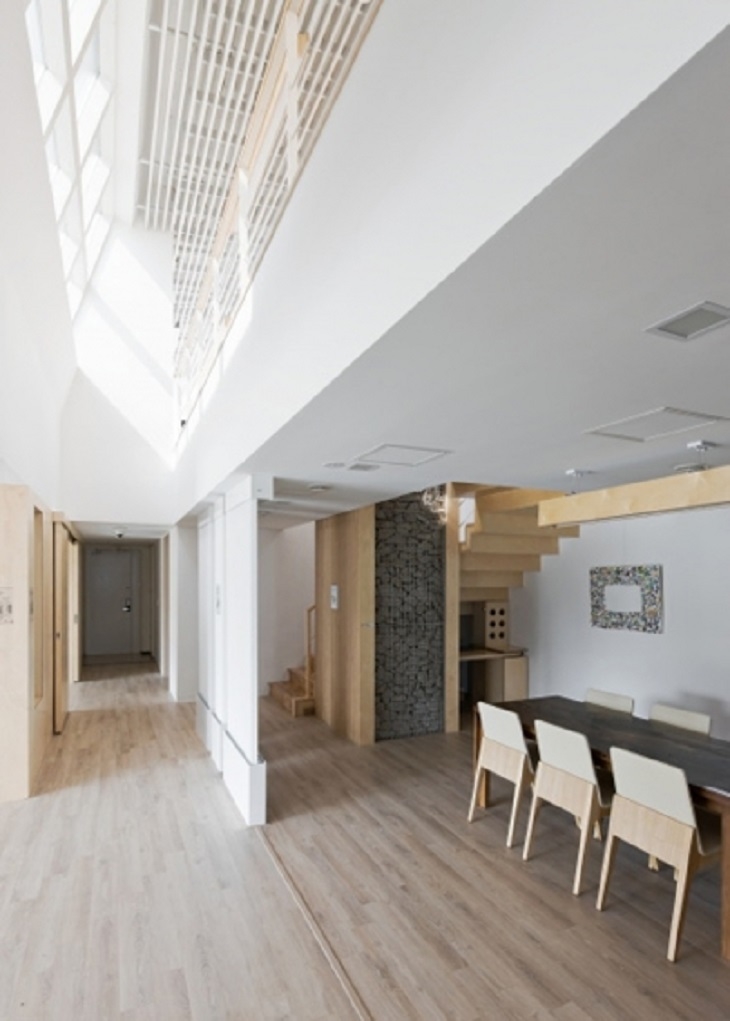 (C) UNSANGDONG ARCHITECTS
(C) UNSANGDONG ARCHITECTS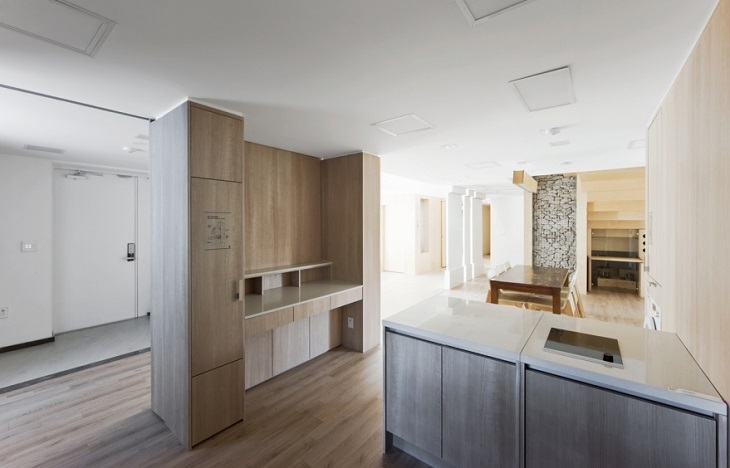 (C) UNSANGDONG ARCHITECTS
(C) UNSANGDONG ARCHITECTS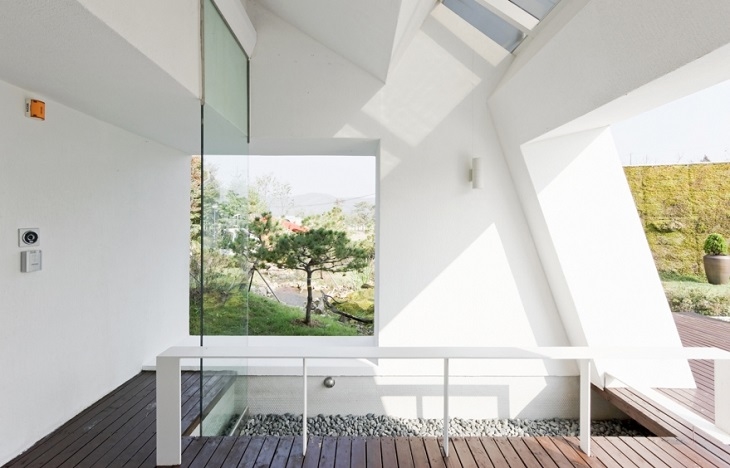 (C) UNSANGDONG ARCHITECTS
(C) UNSANGDONG ARCHITECTS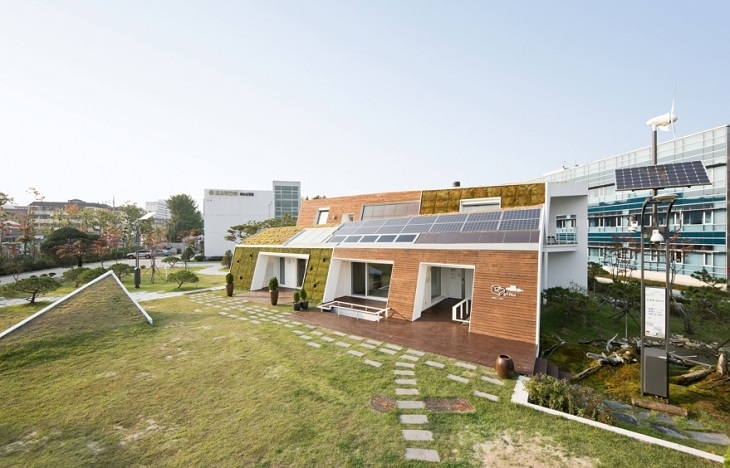 (C) UNSANGDONG ARCHITECTS
(C) UNSANGDONG ARCHITECTS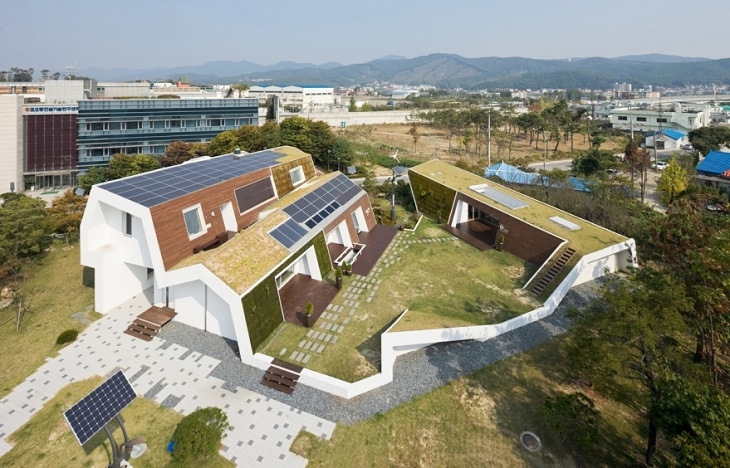 (C) UNSANGDONG ARCHITECTS
(C) UNSANGDONG ARCHITECTSREAD ALSO: NORWEGIAN WILD REINDEER CENTER PAVILION, HJERKINN,DOVRE