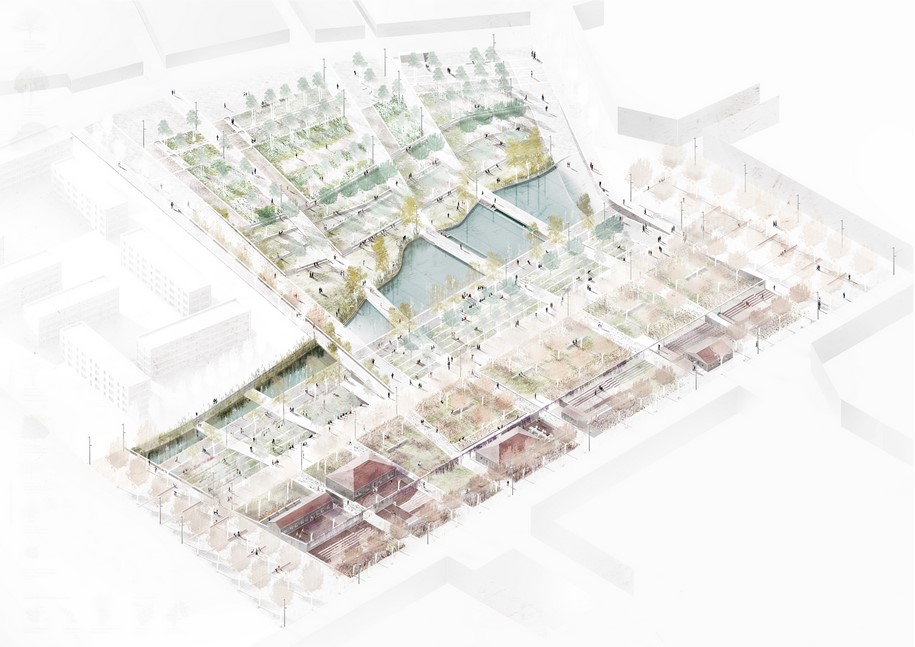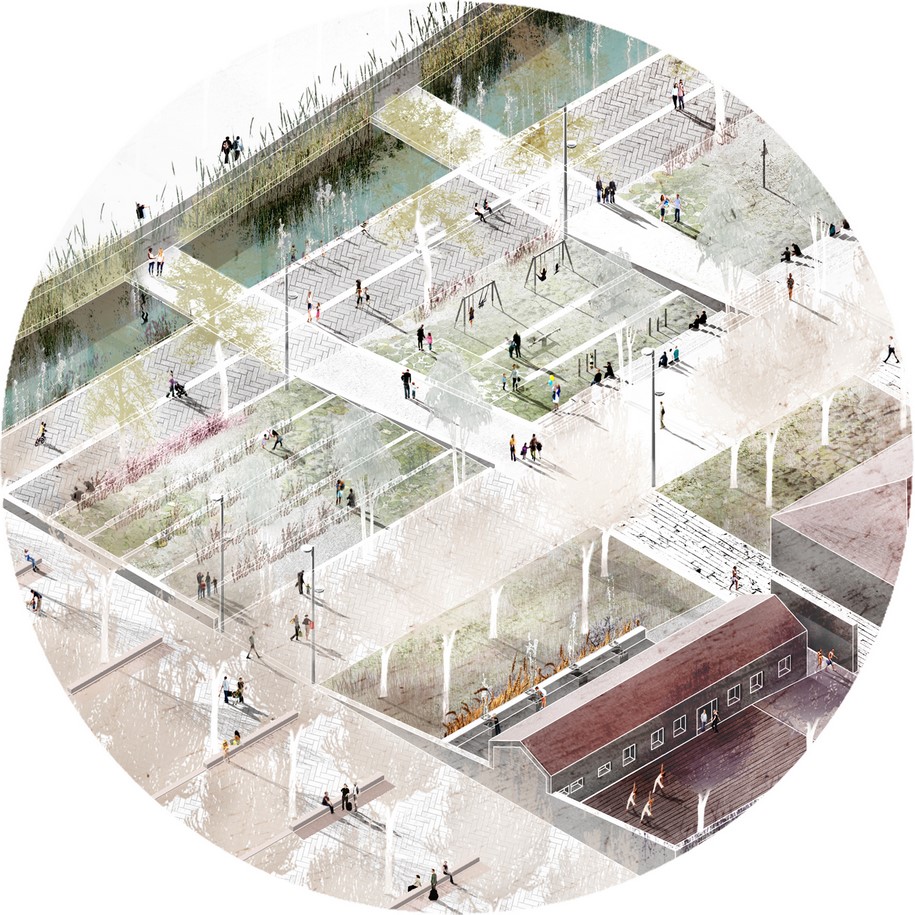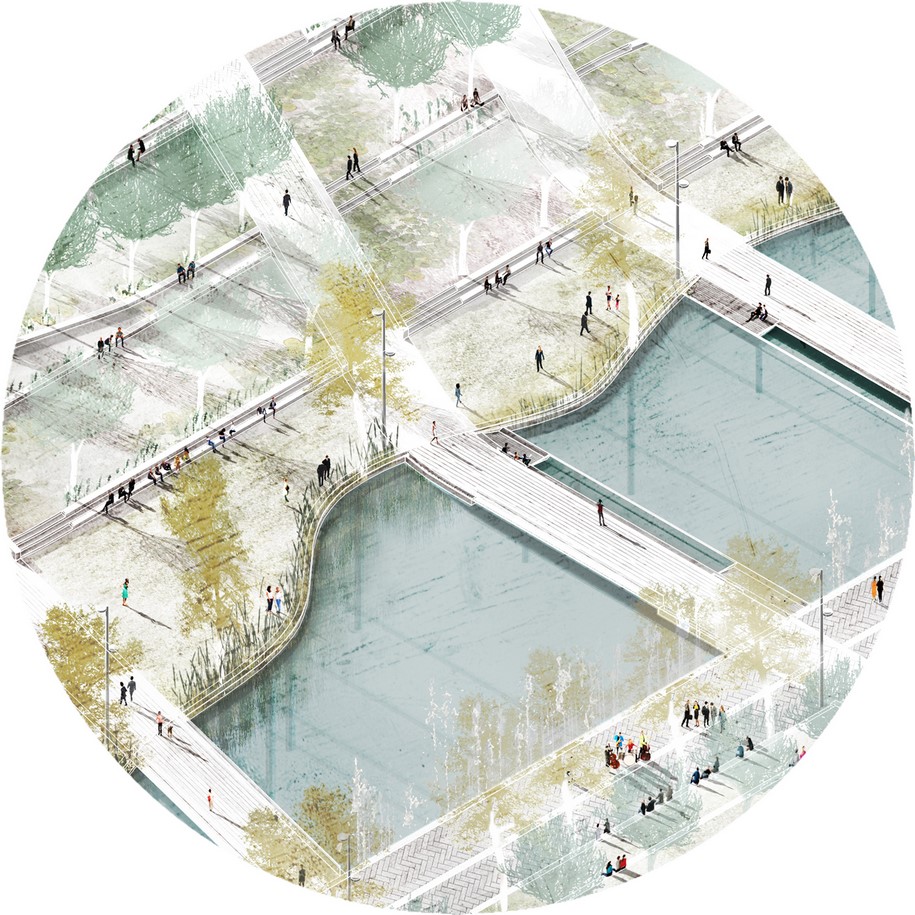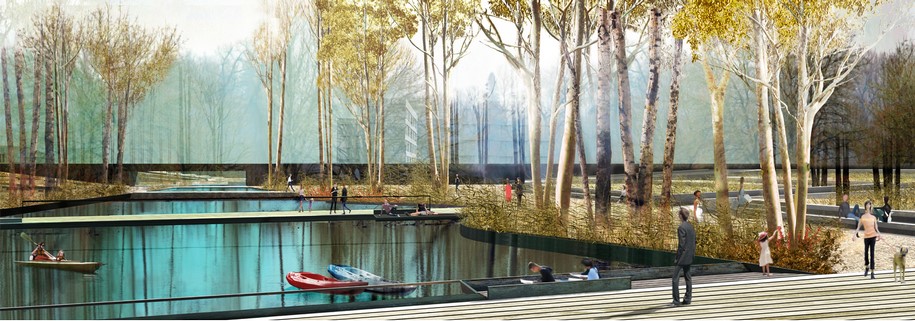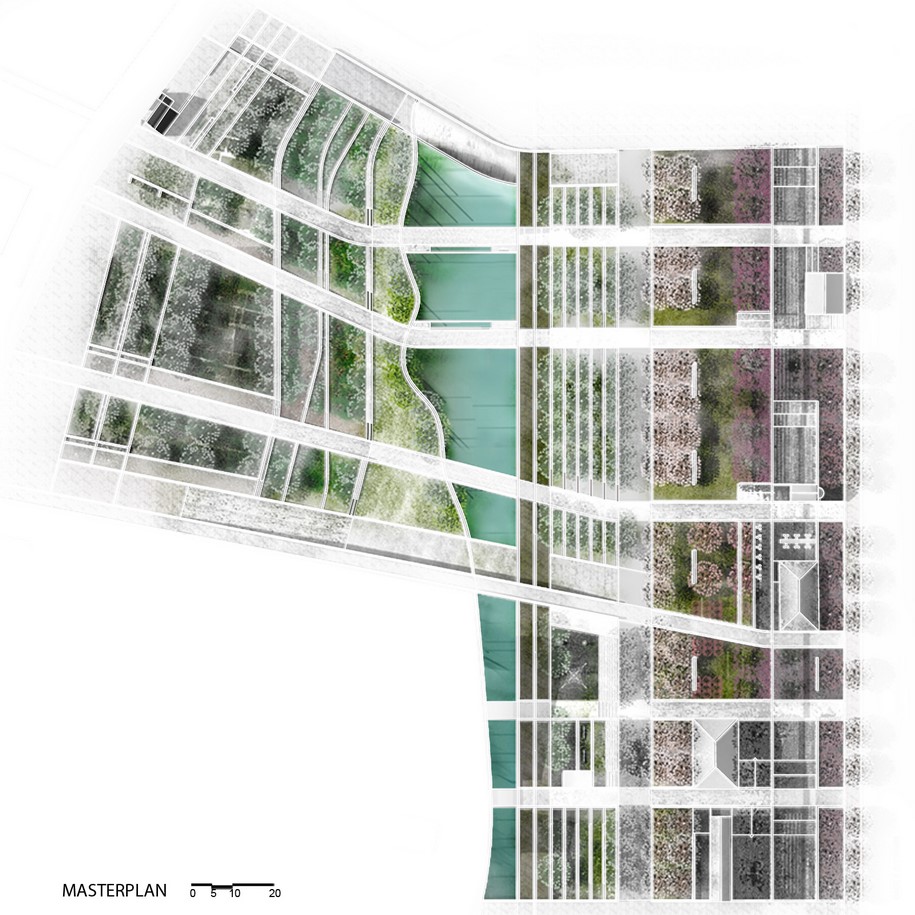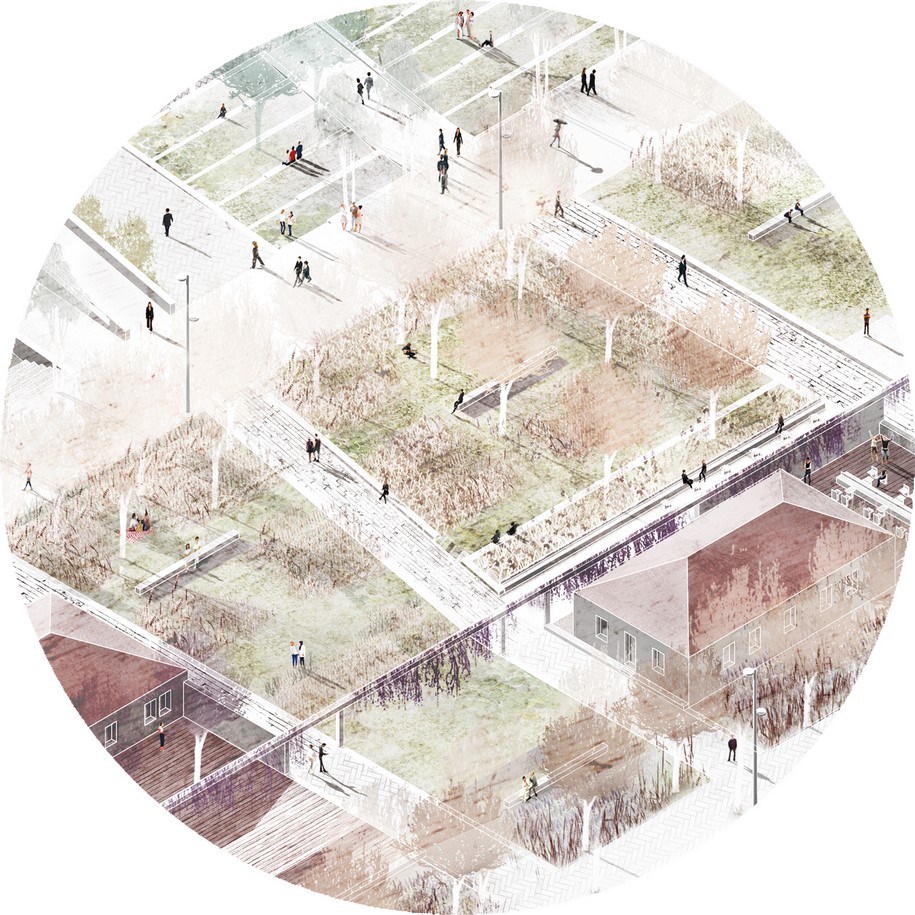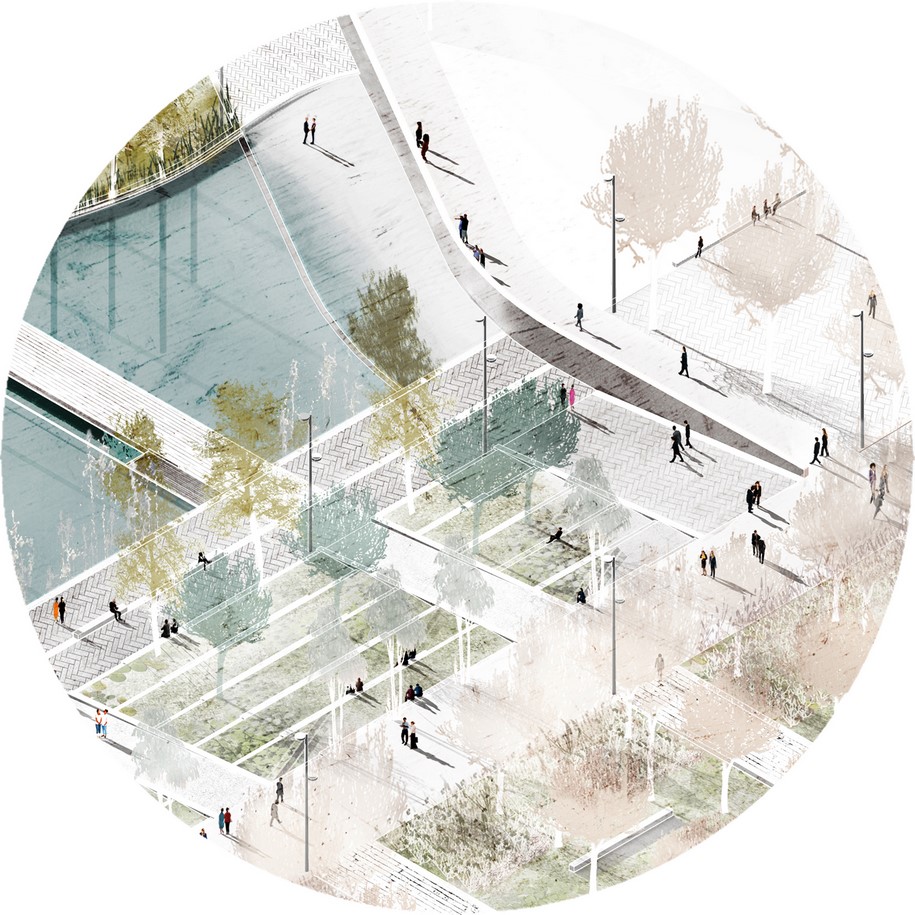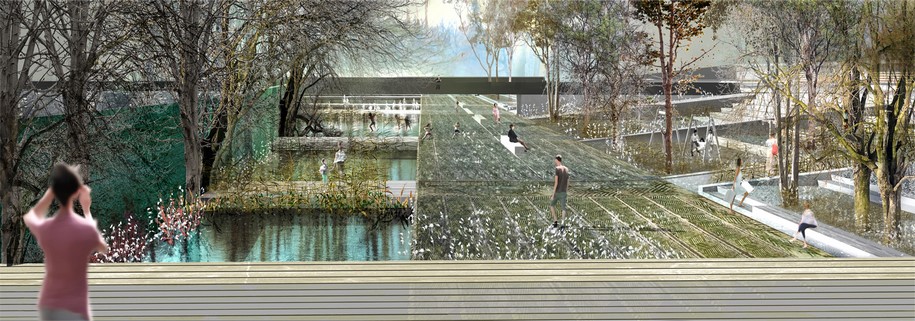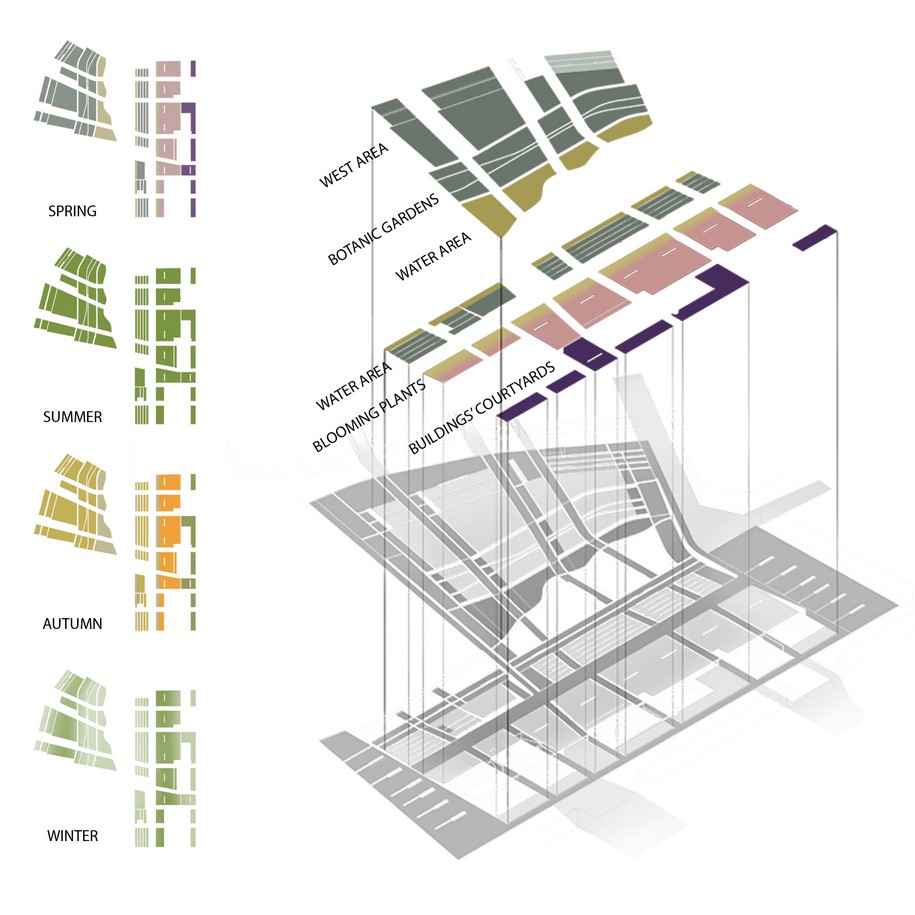Taking as a starting point the existing water line, land n arch designs a water park to replace the former Loumaki military camp.
-text by the authors
The landscape
The basic design gesture of this awarded proposal for Loumaki Park is the two-sided sinking of the natural soil to the water.
This results in the production of a landscape that amphitheatrically ‘looks’ towards the water.
The connection with the urban tissue
The connection of the park with the urban landscape is achieved by the two-way continuation of the road axes inside the park, in the form of pedestrian pathways.
They cross the park from east to west, meeting the urban tissue at both ends.
The park’s main plan lines are produced by combining the sinking to the water, together with the continuation of the city’s axes.
The production of the general layout
The park’s main plan lines are produced by combining the sinking to the water, together with the continuation of the city’s axes.
At the border with the city, the park provides urban ‘backyards’ – planted public areas.
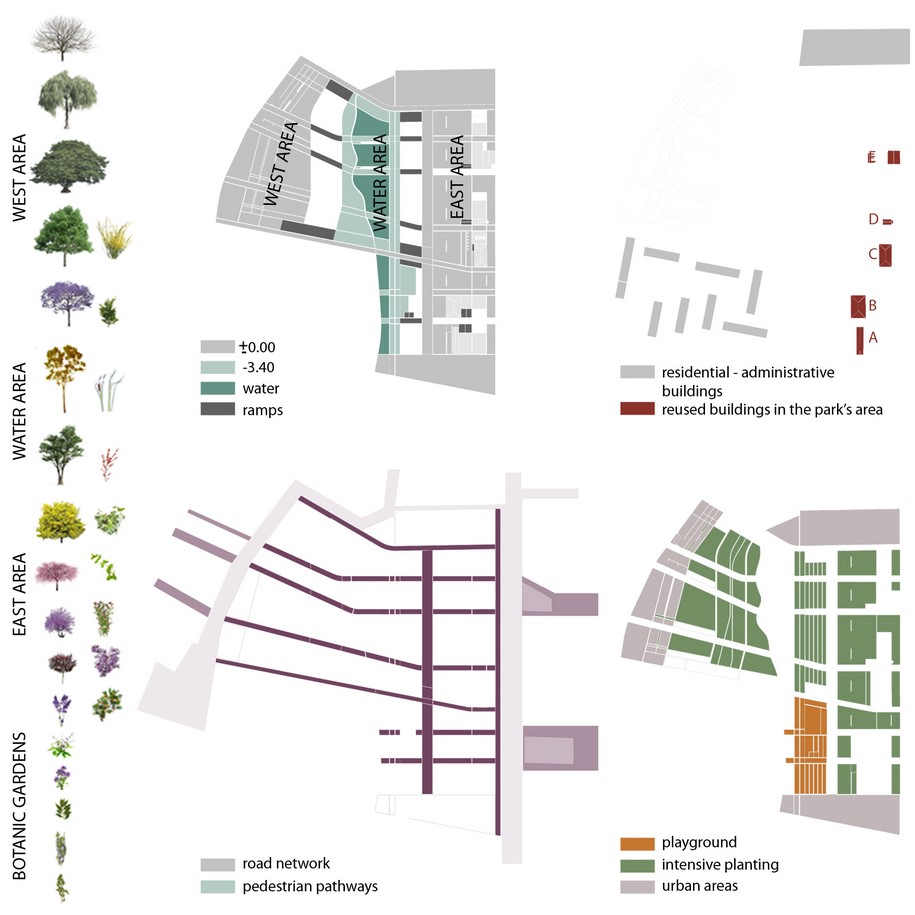
Facts & Credits
Competition Architectural redevelopment and reuse of the surrounding area of the former Loumaki military camp at Karditsa
Status architecture competition / honorable mention / municipality of Karditsa
Year 2018
Location Karditsa, Greece
Architecture land n arch / Eirini Androutsopoulou
Consultant Dimitris Androutsopoulos (plantation study)
–
Το γραφείο land n arch έλαβε εύφημο μνεία/ εξαγορά στον αρχιτεκτονικό διαγωνισμό με στόχο την ανάπλαση και αξιοποίηση του περιβάλλοντος χώρου του Πρώην Στρατοπέδου Λουμάκη στην Καρδίτσα. Ξεκινώντας από την υπάρχουσα χάραξη νερού, το γραφείο land n arch σχεδιάζει ένα πάρκο νερού στη θέση του στρατοπέδου Λουμάκη.
-κείμενο των δημιουργών
Η τοπιακή προσέγγιση
Η βασική συνθετική χειρονομία της πρότασης είναι η αμφίπλευρη βύθιση του φυσικού εδάφους προς το νερό.
Αυτό έχει ως αποτέλεσμα την παραγωγή ενός αμφιθεατρικού τοπίου που ‘κοιτάει’ προς το νερό.
Η σύνδεση με τον αστικό ιστό
Η σύνδεση του πάρκου με το αστικό τοπίο επιτυγχάνεται με την αμφίπλευρη συνέχιση των οδικών αξόνων στο εσωτερικό του πάρκου, με τη μορφή διαδρομών πεζών.
Αυτές διασχίζουν το πάρκο από την ανατολή προς τη δύση, συναντώντας και στις δύο απολήξεις τους το αστικό τοπίο.
Η παραγωγή των γενικών χαράξεων
Η βύθιση προς το νερό, σε συνδυασμό με τη συνέχιση των αξόνων της πόλης, παράγουν τις χαράξεις του πάρκου.
Στα όρια με την πόλη, το πάρκο εισχωρεί παρέχοντας αστικά ‘κατώφλια’, δημόσιους φυτεμένους χώρους.
Στοιχεία έργου
Διαγωνισμός Αρχιτεκτονική Ανάπλαση και αξιοποίηση του περιβάλλοντος χώρου του Πρώην Στρατοπέδου Λουμάκη στην Καρδίτσα
Τύπος αρχιτεκτονικός διαγωνισμός / εξαγορά / δήμος Καρδίτσας
Έτος 2018
Τοποθεσία Καρδίτσα, Ελλάδα
Αρχιτέκτονας land n arch / Ειρήνη Ανδρουτσοπούλου
Σύμβουλος Δημήτρης Ανδρουτσόπουλος (φύτευση)
READ ALSO: Ecsta-sea: Oriental Bay Pavilion | Competition Entry by Xanthopoulos Konstantinos and Zotos Stavros
