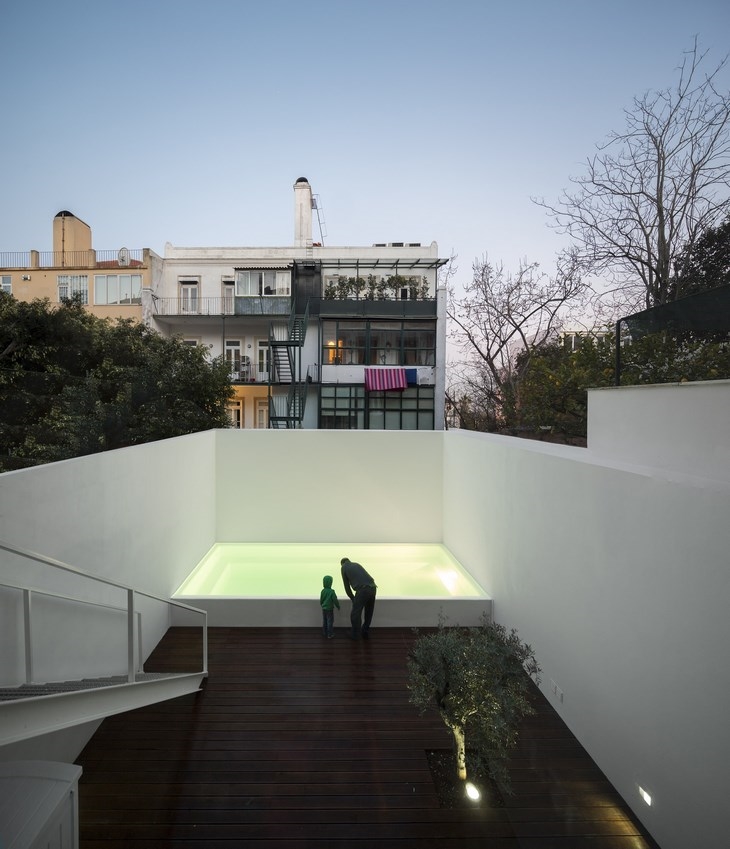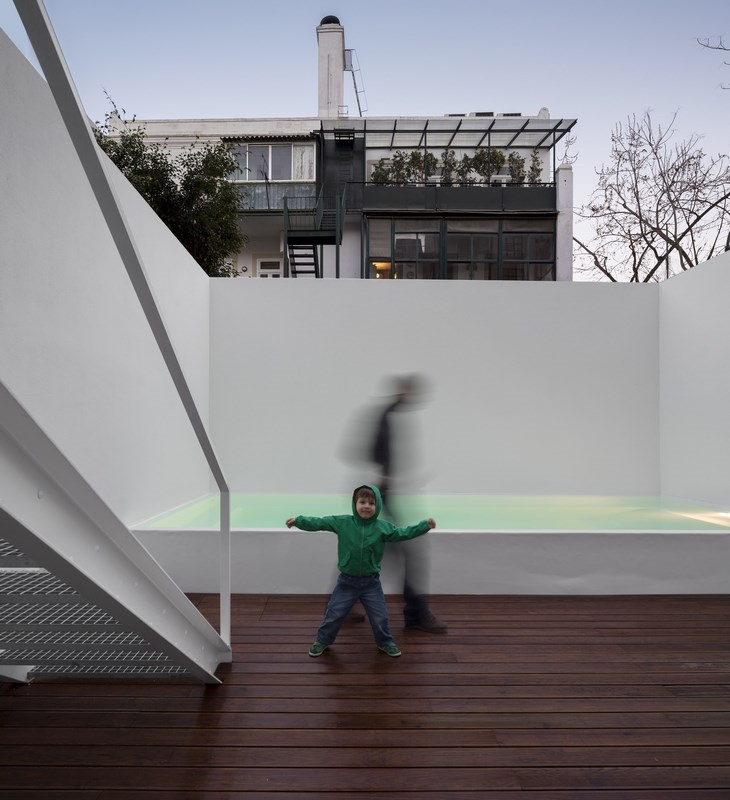The Project is about the reconstruction of a building located in Lisbon’s historical city centre. The existing building in an advanced degradation condition and lacking architectural quality was demolished and completely rebuilt, reshaping its compartmentalization, without distorting the memory of the environment in order to preserve the urban heritage of the neighbourhood, but guided by a contemporary intervention that marks the time of its execution. Both façades were demolished and rebuilt, keeping however, through metrics and materials, the memory of the building.
The building’s intended use is for housing and it is developed in 4 floors (one semi buried and the latter corresponding to the attic), totalling a gross floor area of about 350m2 of new construction. The program consists of 3 apartments: one duplex 1+1 bedroom apartment in the semi buried floor and level 0, one 2 bedroom apartment on the 1st floor and one 3 bedroom duplex on the 2nd floor and its attic. 2 parking places inside the plot were also provided. The vertical communication between floors is ensured by a common staircase that unfolds in the core of the building itself.
 LAPA HABITATIONAL BUILDING / JOÃO TIAGO AGUIAR ARCHITECTS
LAPA HABITATIONAL BUILDING / JOÃO TIAGO AGUIAR ARCHITECTS LAPA HABITATIONAL BUILDING / JOÃO TIAGO AGUIAR ARCHITECTS
LAPA HABITATIONAL BUILDING / JOÃO TIAGO AGUIAR ARCHITECTSREAD ALSO: LE CORBUSIER / THE 5 POINTS OF A NEW ARCHITECTURE (VIDEO)