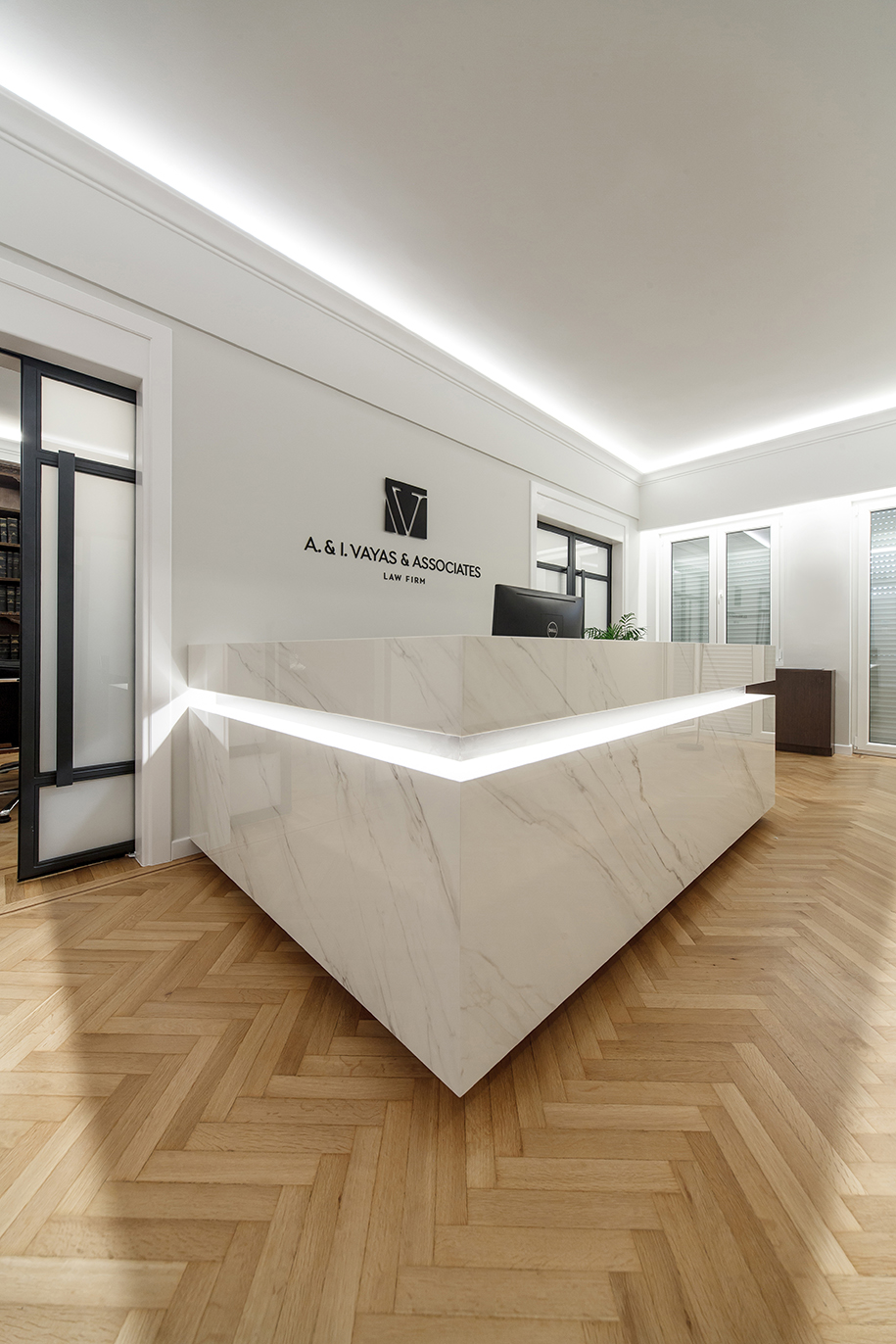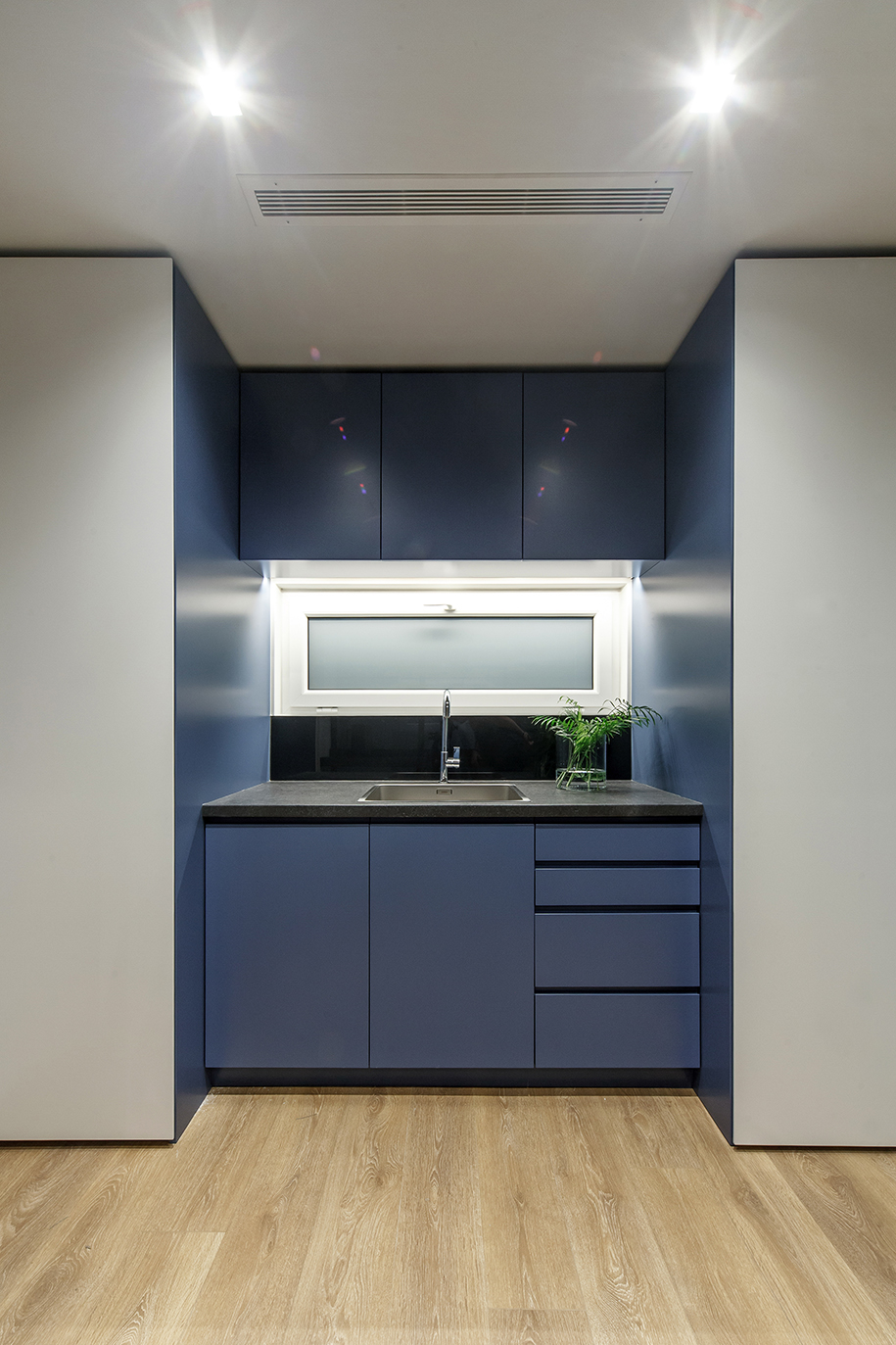The law firm offices are located in the center of Athens and housed in a building with a design style that combines diverse elements of modern and neoclassical architecture. The redesign of the office space by Kordas Architects was based on the desire to create a modern design language that expresses the identity and aspirations of the firm and at the same time remains in discussion with the character of the building it is integrated in.
The experience of entering the space is determined by the emblematic wooden door, with the distinctive retro design, which was restored and preserved, creating the first gesture of contrast between old and new design styles.
As one enters the space, the contemporary elements emerge, in grey and white tones, with the characteristic herringbone oak floor and the metal and glass details in doors and partitions.
The character of the space is complemented by structural details and elements in white Statuario marble, dark brown wooden doors and furniture, and dark blue walls, each element carrying a different symbolism and playing a different part in the architectural narration.
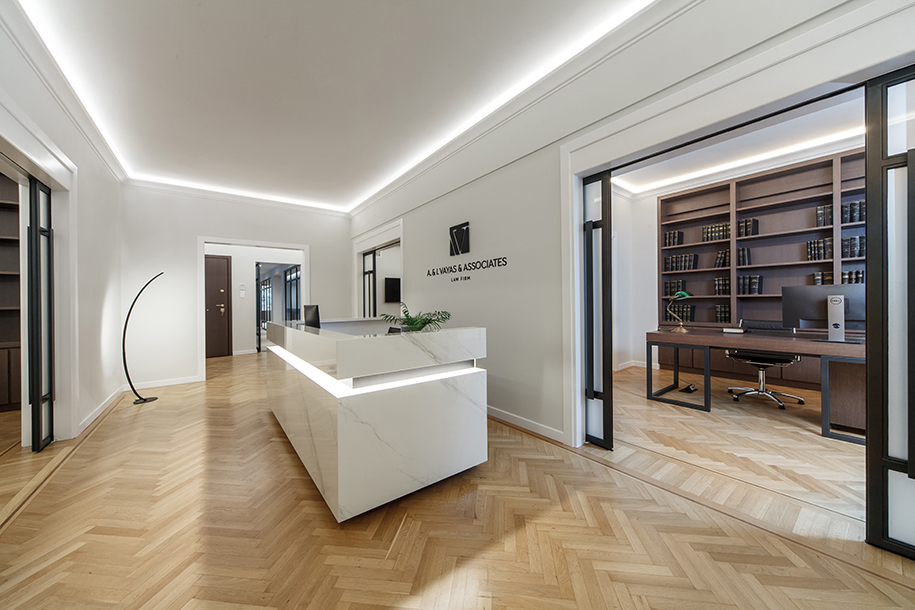
The associates’ section, also including auxiliary uses, is located separately from the main space which in turn, is defined by the reception hall, the meeting room and the partners’ offices.
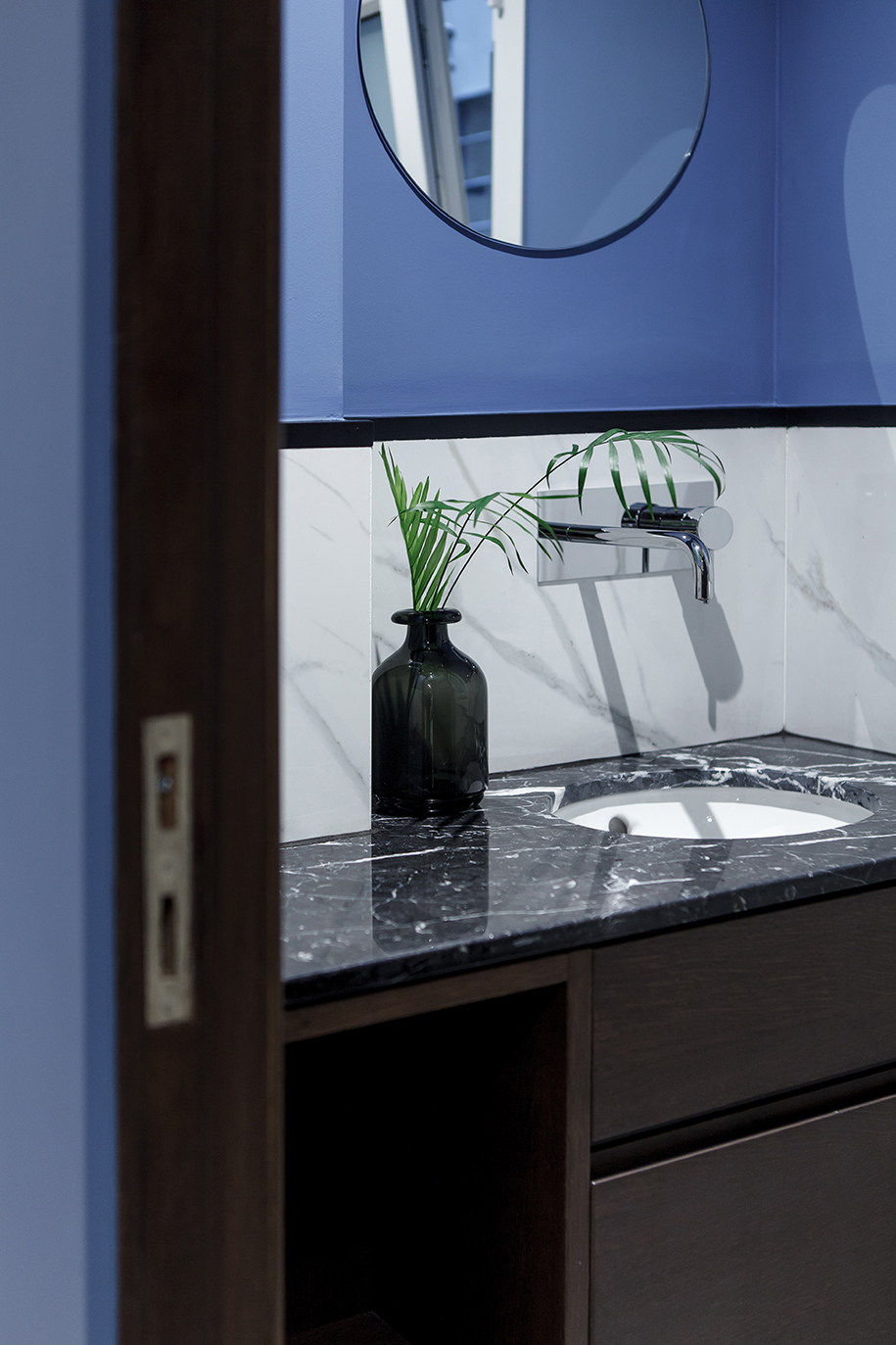
In the distinct associates’ department, a more transparent and lighter aesthetic is applied, that serves both professional and functional needs.

The office furniture, bookcases, doors and other architectural elements were specially designed and custom made in order to support the overall concept. Each of them uniquely inspired either as a continuation of existing elements or adopting the new style of contemporary interventions and additions.
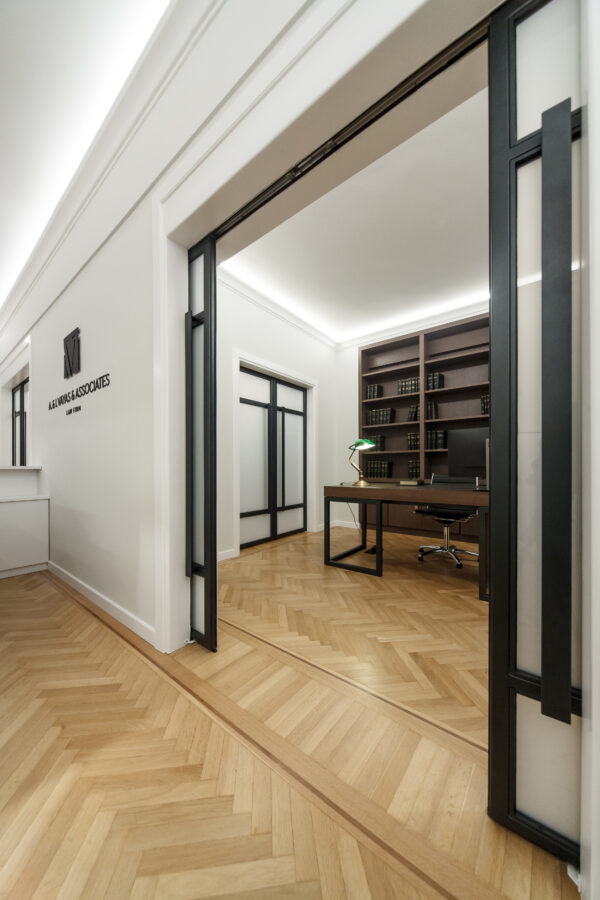
Facts & Credits
Project name: Law office renovation
Location: Kolonaki, Athens
Architect:Kordas Architects
Year: 2021
Design Team:Angeliki Lambada, Eirini Laskaridou
Supervision: Stavros Rafailidis
Photography:Anastasis Dimokas
READ ALSO: The Mulholland household: an apartment renovation inspired by the fantastic world of David Lynch | at2.architecture
