The project is situated along the coastal avenue, the mass of the building set below the road level to allow an uninterrupted view to the sea. The program includes two swimming pools, changing facilities and a cafe.
Because of the need to limit construction costs and to preserve the landscape, the project had to make a minimal intrusion into the existing terrain. Since a topographical survey was not available at the time, the architect spent days marking the location of the existing rock formations, to arrive at a design which would require the least blasting.
The large adults’ pool is bound by low concrete walls that extend into the sea and are complemented on three sides by the natural rock formations. The continuity of these walls with the existing topography and the level of the water in the pool which appears to be contiguous with the sea, create the illusion of a seamless transition between the man-made and natural.
The access to the swimming pools is by way of a pedestrian ramp, which leads down from the coastal highway. The visitor descends gradually, simultaneously losing sight of the horizon, into a maze of concrete walls, platforms and canopies of the shower stalls and changing facilities building. After passing through its long corridors, partially screened by the cabinet partitions, a path along a high wall leads back into the Atlantic light, but the water still remains hidden from view.
Many of the materials of the swimming complex had already been used by Siza at Boa Nova and in other early projects, but here they achieve an unusual level of homogeneity: the rough concrete, of a slightly cooler hue than the rock formations, smooth and washable concrete panels for the pavement, Riga wood carpentry, and green copper roofs, which seen from the coastal avenue attain a color similar to the pools.
Text by Alvaro Siza Vieira website.
 LEÇA SWIMMING POOLS / ALVARO SIZA VIEIRA
LEÇA SWIMMING POOLS / ALVARO SIZA VIEIRA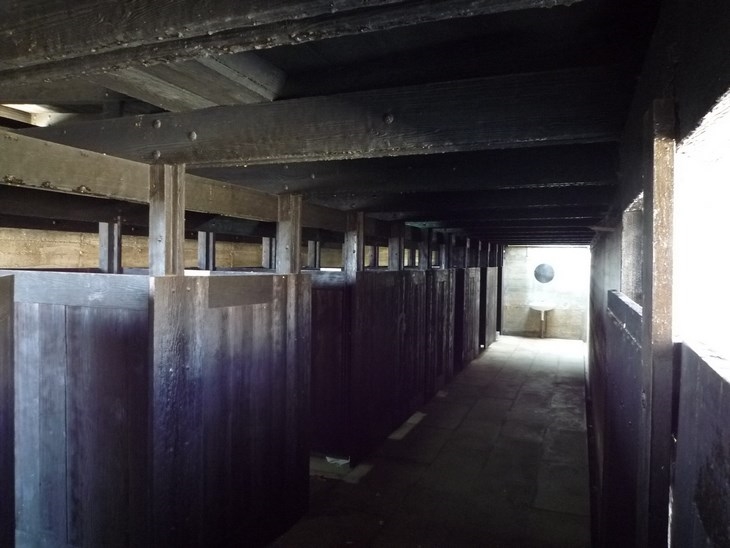 LEÇA SWIMMING POOLS / ALVARO SIZA VIEIRA
LEÇA SWIMMING POOLS / ALVARO SIZA VIEIRA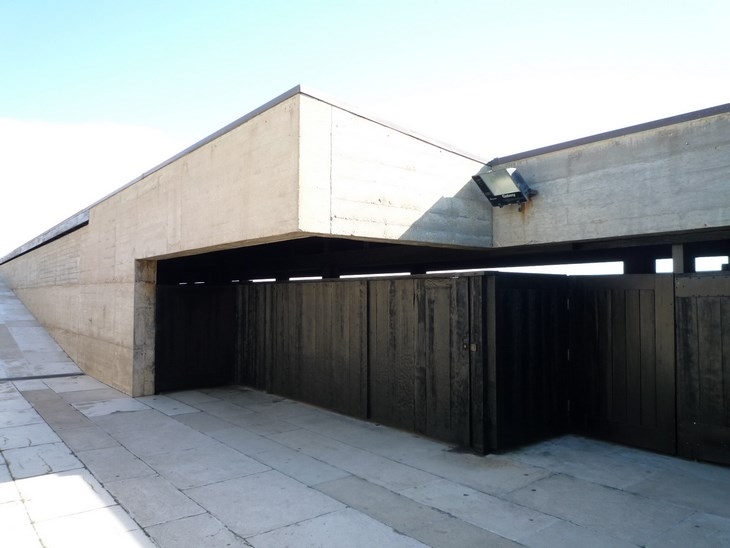 LEÇA SWIMMING POOLS / ALVARO SIZA VIEIRA
LEÇA SWIMMING POOLS / ALVARO SIZA VIEIRA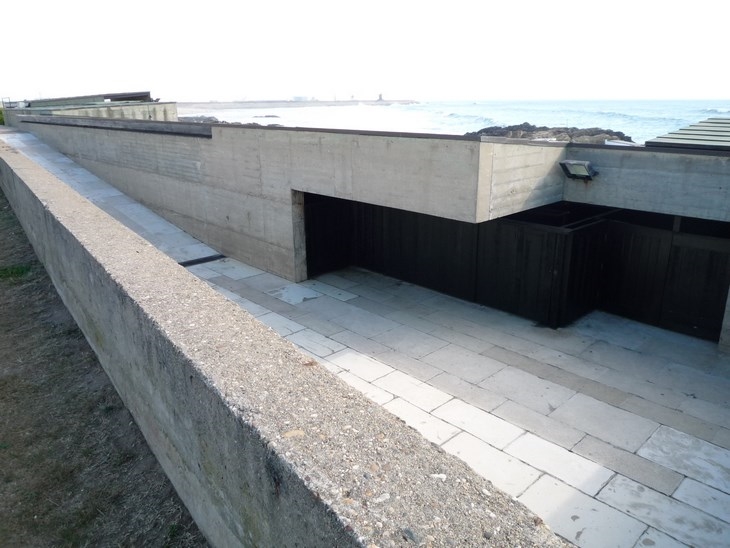 LEÇA SWIMMING POOLS / ALVARO SIZA VIEIRA
LEÇA SWIMMING POOLS / ALVARO SIZA VIEIRA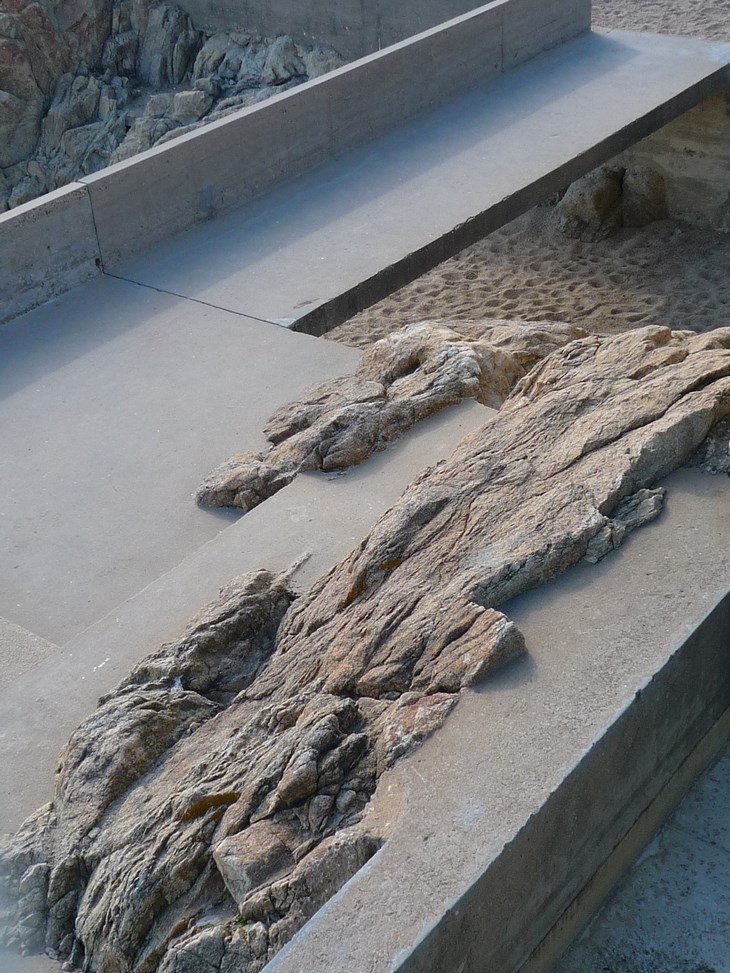 LEÇA SWIMMING POOLS / ALVARO SIZA VIEIRA
LEÇA SWIMMING POOLS / ALVARO SIZA VIEIRA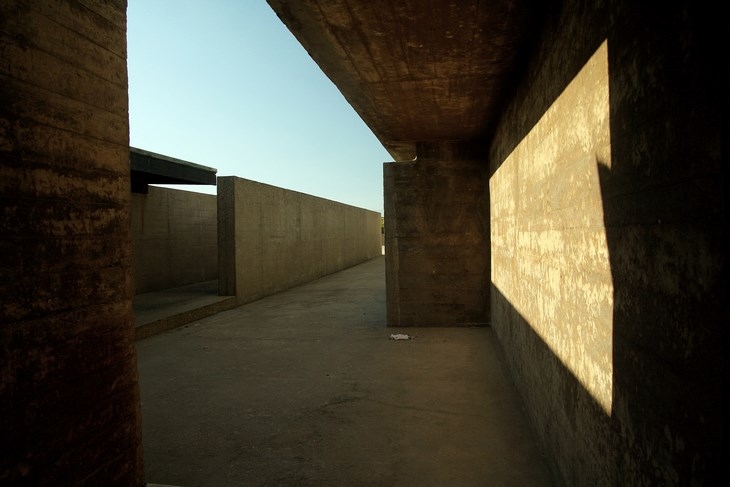 LEÇA SWIMMING POOLS / ALVARO SIZA VIEIRA
LEÇA SWIMMING POOLS / ALVARO SIZA VIEIRA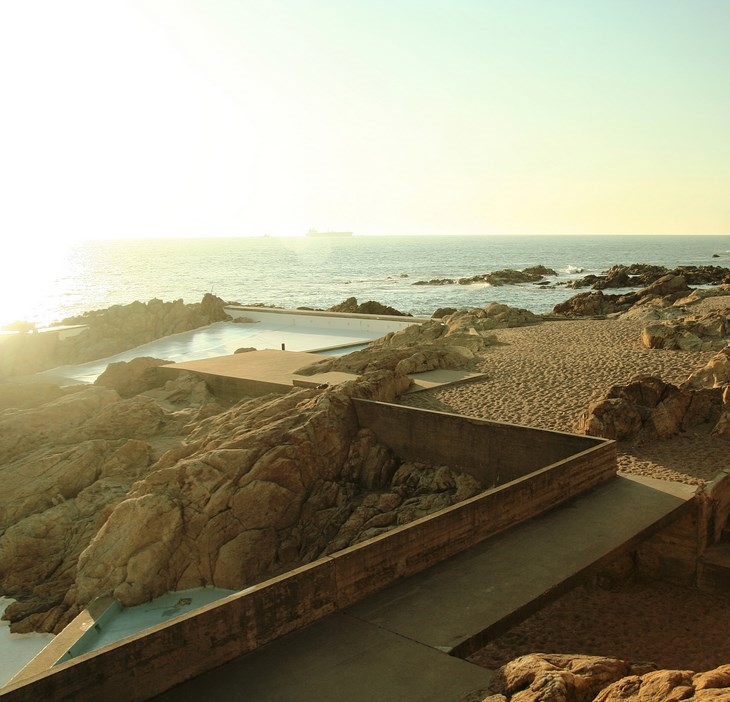 LEÇA SWIMMING POOLS / ALVARO SIZA VIEIRA
LEÇA SWIMMING POOLS / ALVARO SIZA VIEIRA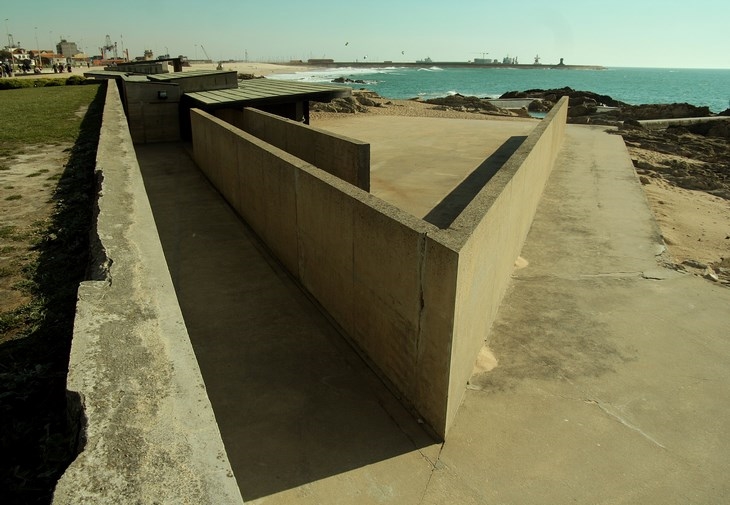 LEÇA SWIMMING POOLS / ALVARO SIZA VIEIRA
LEÇA SWIMMING POOLS / ALVARO SIZA VIEIRA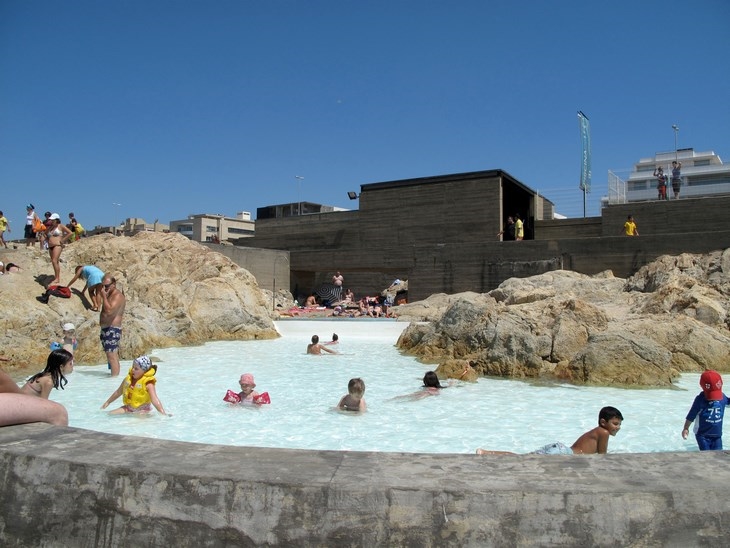 LEÇA SWIMMING POOLS / ALVARO SIZA VIEIRA
LEÇA SWIMMING POOLS / ALVARO SIZA VIEIRA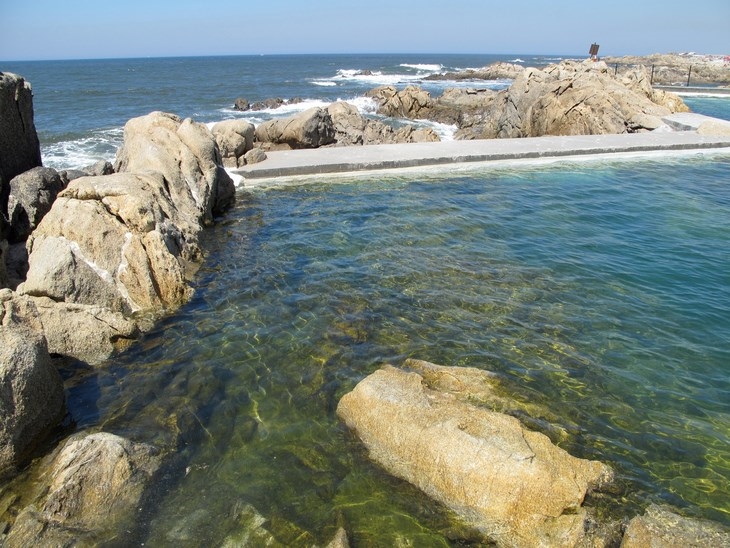 LEÇA SWIMMING POOLS / ALVARO SIZA VIEIRA
LEÇA SWIMMING POOLS / ALVARO SIZA VIEIRA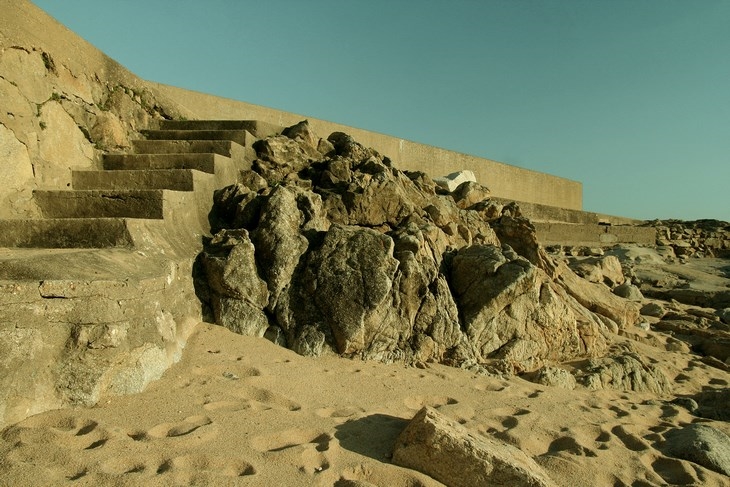 LEÇA SWIMMING POOLS / ALVARO SIZA VIEIRA
LEÇA SWIMMING POOLS / ALVARO SIZA VIEIRA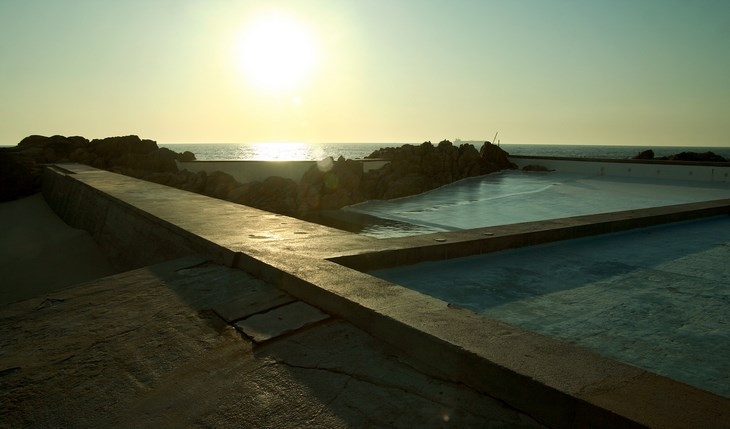 LEÇA SWIMMING POOLS / ALVARO SIZA VIEIRA
LEÇA SWIMMING POOLS / ALVARO SIZA VIEIRA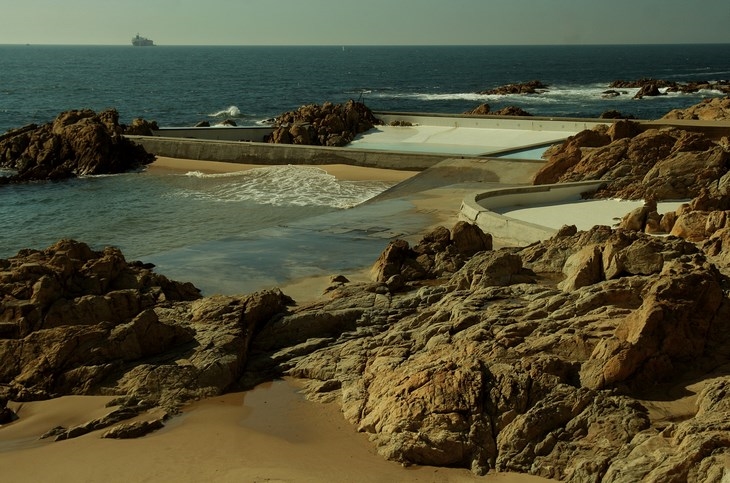 LEÇA SWIMMING POOLS / ALVARO SIZA VIEIRA
LEÇA SWIMMING POOLS / ALVARO SIZA VIEIRA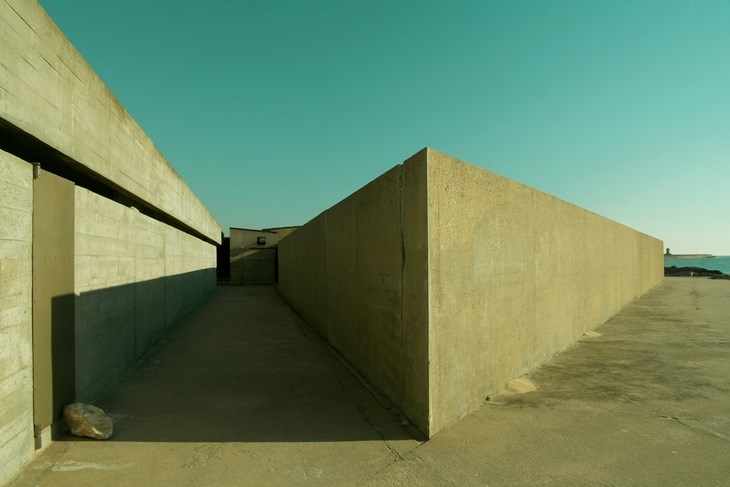 LEÇA SWIMMING POOLS / ALVARO SIZA VIEIRA
LEÇA SWIMMING POOLS / ALVARO SIZA VIEIRAPorto Poetic #1 – Mares Swimming Pool – Àlvaro Siza
READ ALSO: ANNENHEIM KUBEN / PRIVATE APARTEMENT DEVELOPMENT IN TREFFEN AUSTRIA / BUERGER KATSOTA ARCHITECTS

