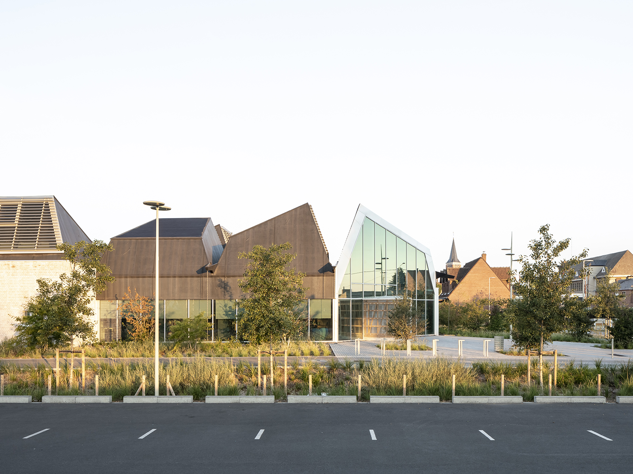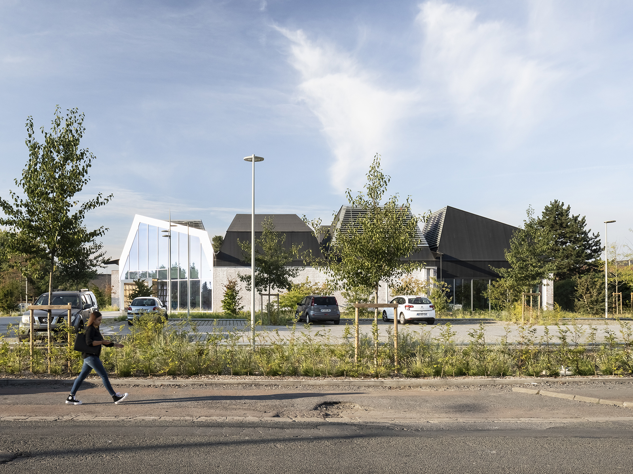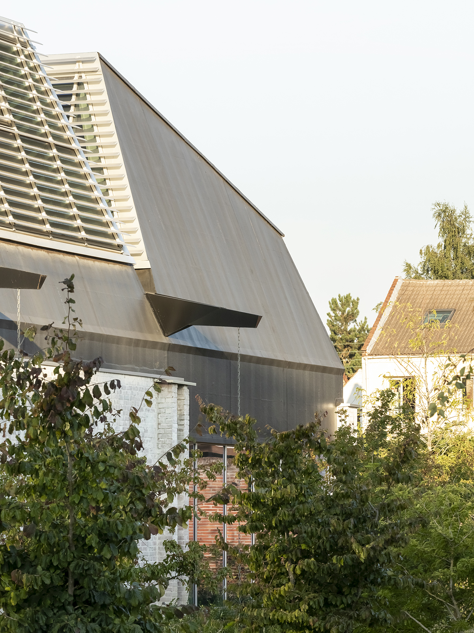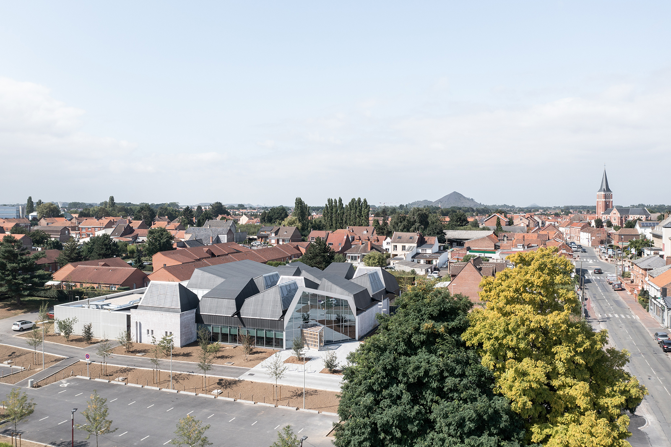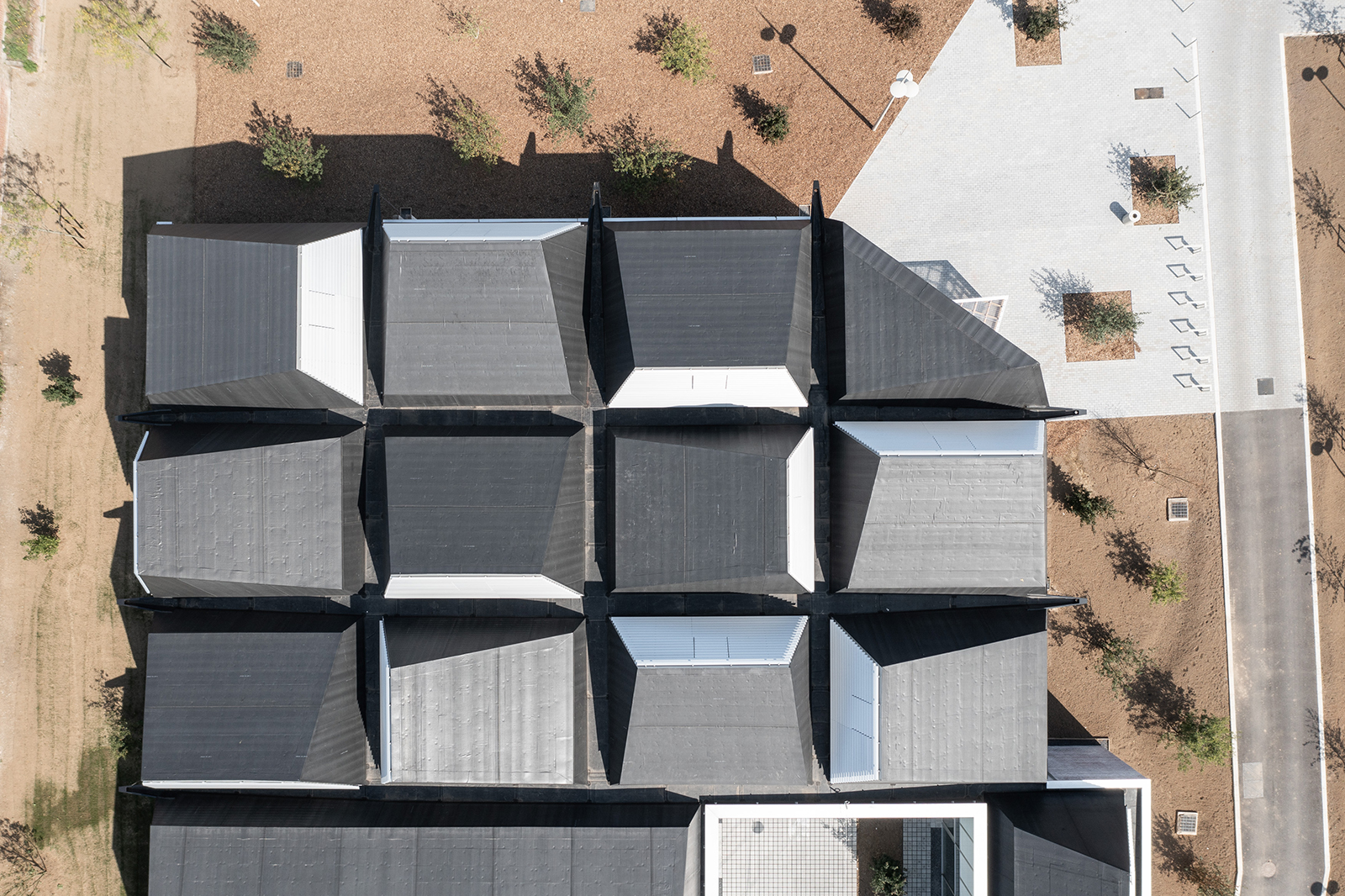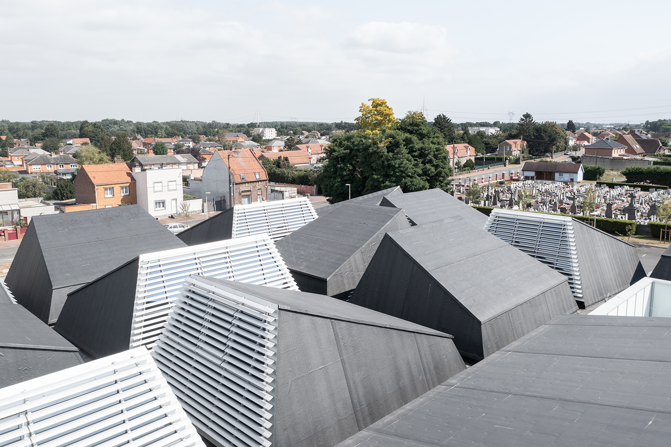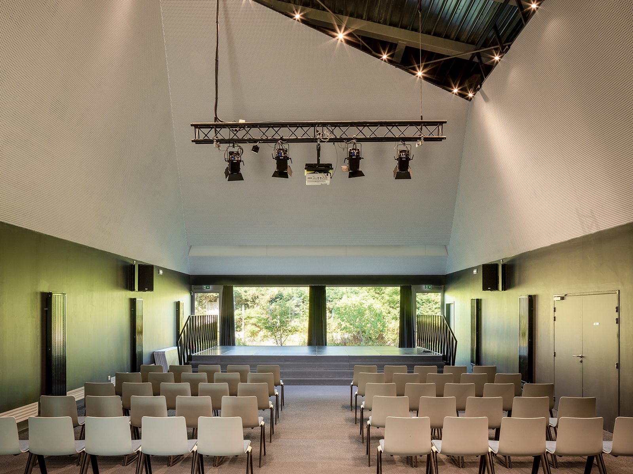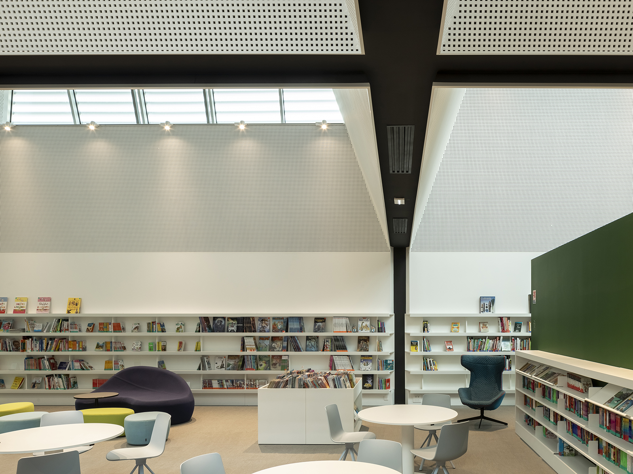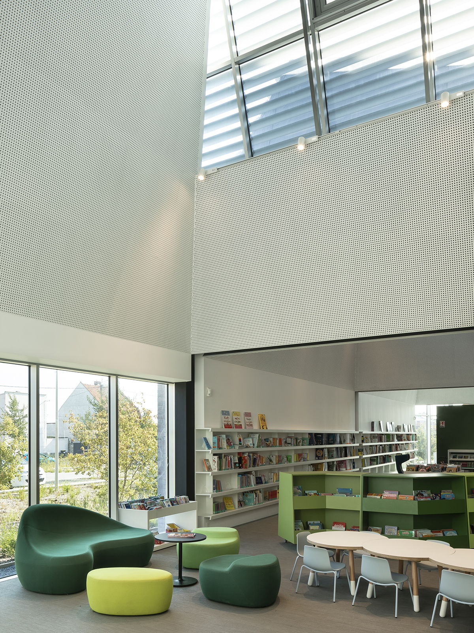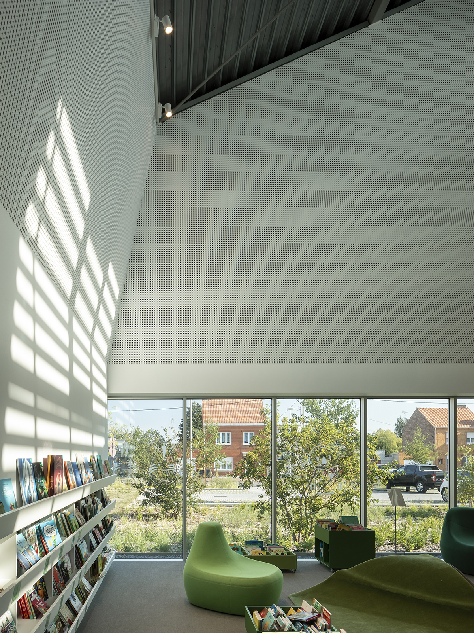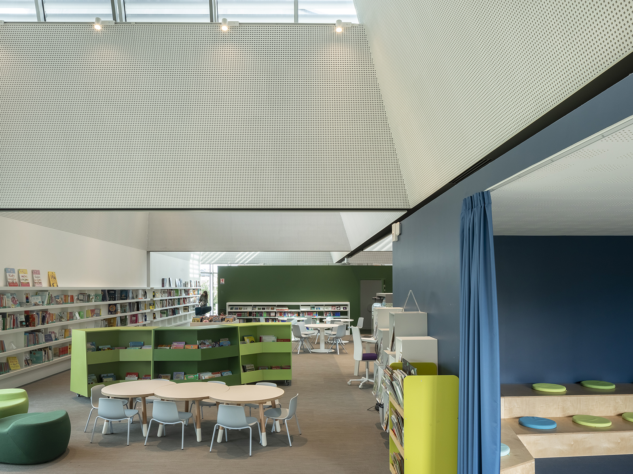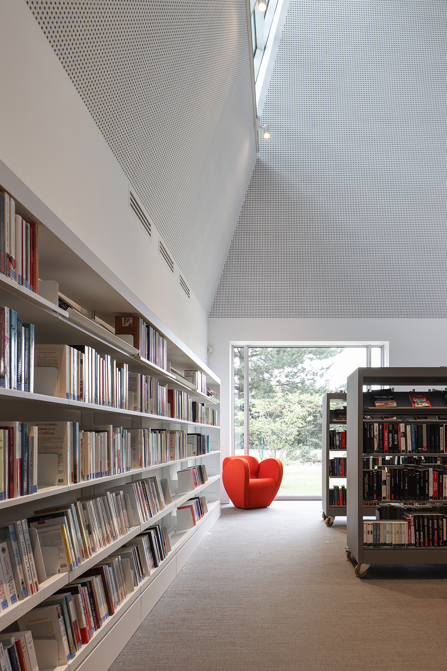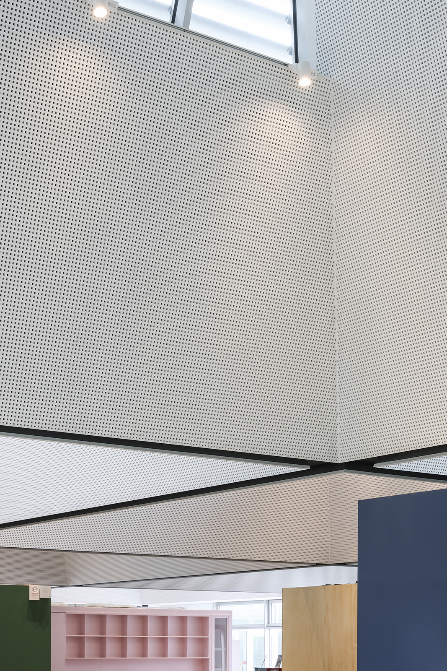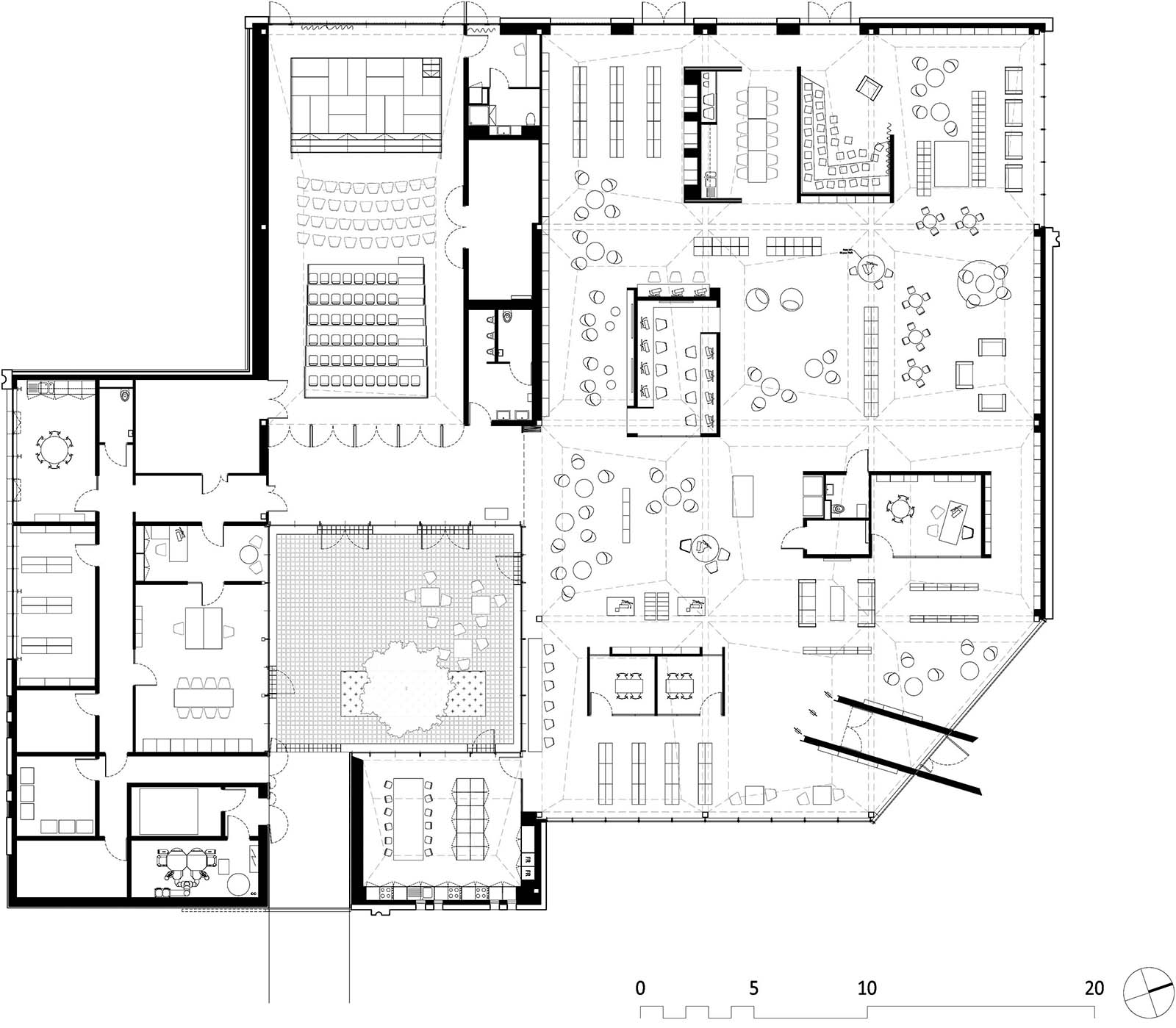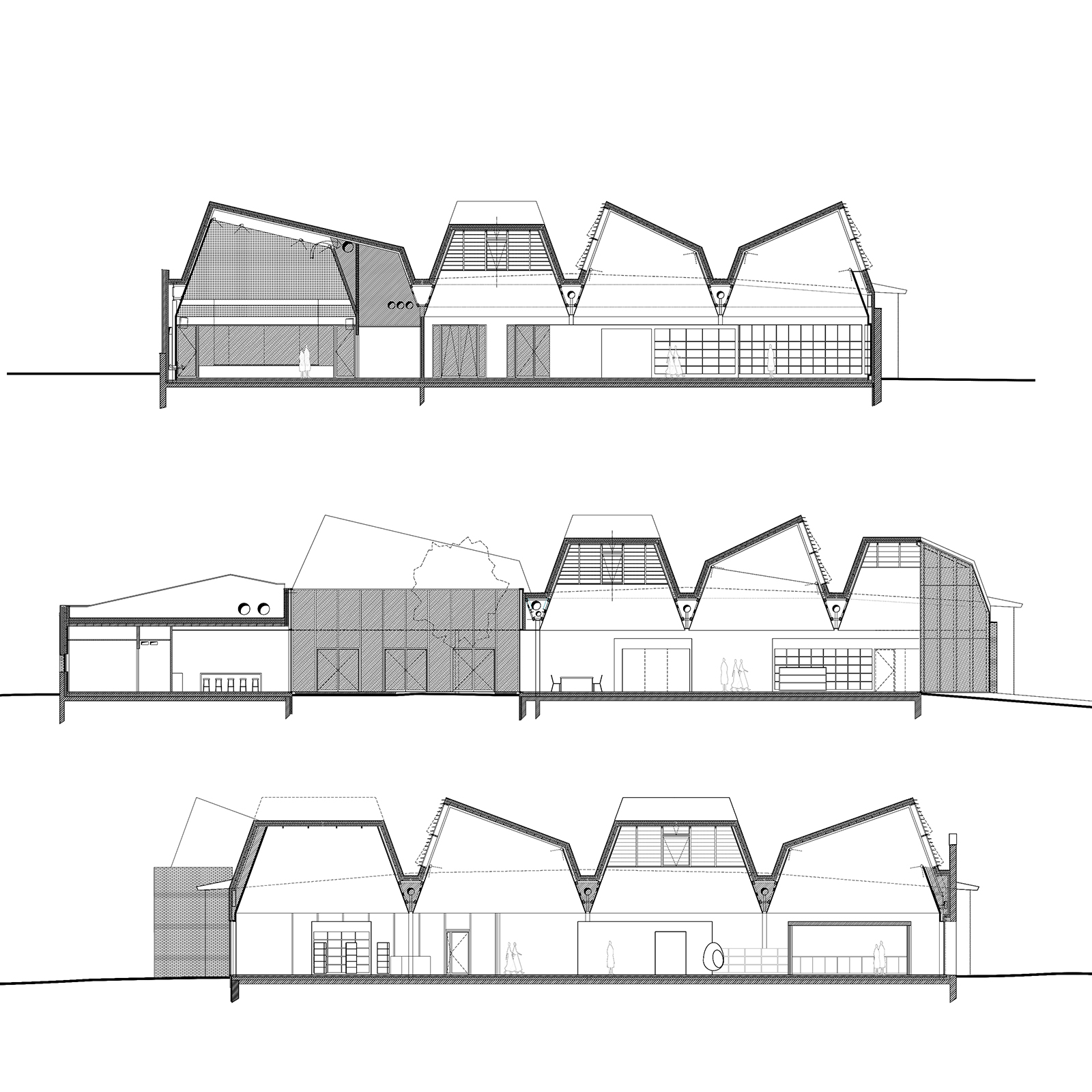Zita architects transformed a shopping center into a public media library. Τhey preserved the shell of the building enriching its form with the aim of highlighting the post-industrial urban landscape of the wider area.
-text by the architects
The project involves converting a former shopping center into a media library. It therefore aims to transform a “temple of consumption” into a “cathedral of culture” by appropriating the qualities of both.
In this context, the project retains the qualities of the commercial building – namely the large surface area it offers and the freedom of layout it allows thanks to the absence of load-bearing walls and posts over long distances – and provides what is necessary for the proper functioning of a public facility: light, views to the outside, comfort, quality of spaces and a strong identity.
Only a few masonry walls and the lower slab have been preserved, and on this basis and within this enclosure, a new project has been created, based on a volumetric device that transcends all the objectives of the program, and in particular the acoustic issues that are essential in this type of facility: a network of shells has been created in the shape of an “egg box”, covering the entire project and providing the necessary acoustic comfort for the consultation areas.
The multiplication of shells is a reference to the size of the houses that make up the post-industrial urban landscape of Courcelles-lès-Lens, helping to integrate the media library into its built environment.
The new silhouette visible beyond the existing walls reveals and transforms the new identity of a building that has long been abandoned. In this way, they mark out the idea of a renewal and a profound transformation of the site.
The shells rest on a network of V-shaped metal beams that run around the periphery of the building, creating a field free of any load-bearing elements over an area of 750m² (reversibility concept).
All the technical ventilation and electrical networks were integrated into the V-beams beforehand to keep the underside of the roof as uncluttered as possible.
The shells are all identical, and each one is glazed on its highest side to bring natural light into the heart of the media library at any time of day, with views of the sky, the trees, the church steeple and so on.
Deconstructing and rebuilding are actions that generate a lot of energy, CO2 and waste. To reduce the impact of this project on the environment, it was therefore essential to deconstruct as little as possible to reduce the harmful effects of construction. In addition, to avoid repeating the same operations in a few years’ time, when the facility’s uses have evolved, the project provides users with a surface area of 750m² free of any load-bearing elements, to create a flexible and reversible space capable of absorbing different uses and different appropriations of space.
Most of the media library’s spaces are open.
Thus, under this emblematic roof, the few closed and isolated functions are distributed throughout the vast hall. They are identified in “boxes” that structure the different clusters and spaces. This arrangement makes it possible, without partitioning or artifice, to define spaces on a human scale and conducive to the appropriation of the premises.
Facts & Credits
Project title Les Halles
Project type Public Building (Library)
Program Third place Media library & Multipurpose room
Architects Zita! Architectes + Urbanistes
Surface 1,120 m²
Contracting authority City of Courcelles-lès-Lens
Partners Leblanc-Vénacque, SCP, Bollinger+Grohmann, Symoé, SDB, Axonéo, CCVH, Becquart
Team Damien Guiot
Date 2017-2021
Photos Maxime Vermeulen
READ ALSO: Karper K. Workplace | by Studioninedots, Amsterdam_NL
