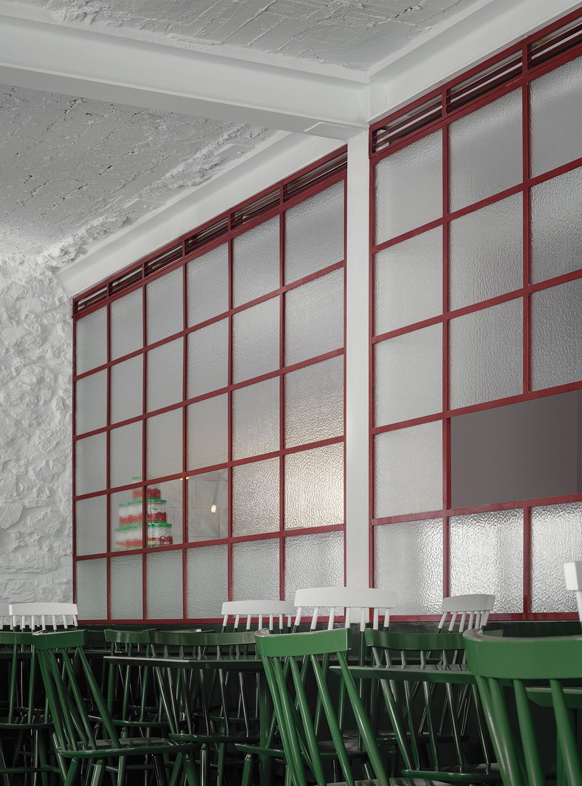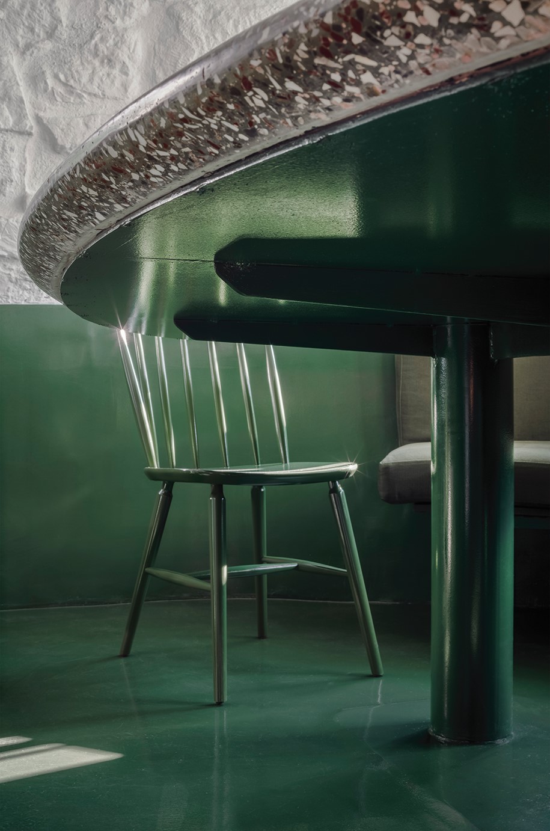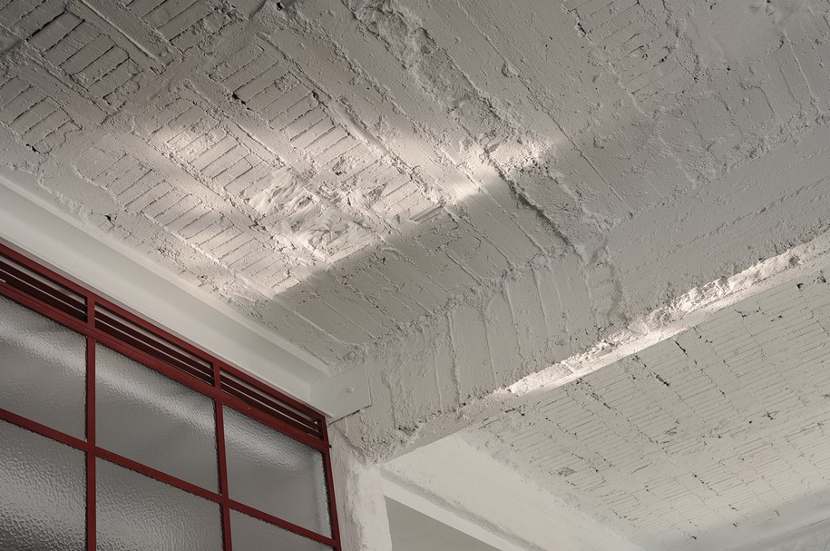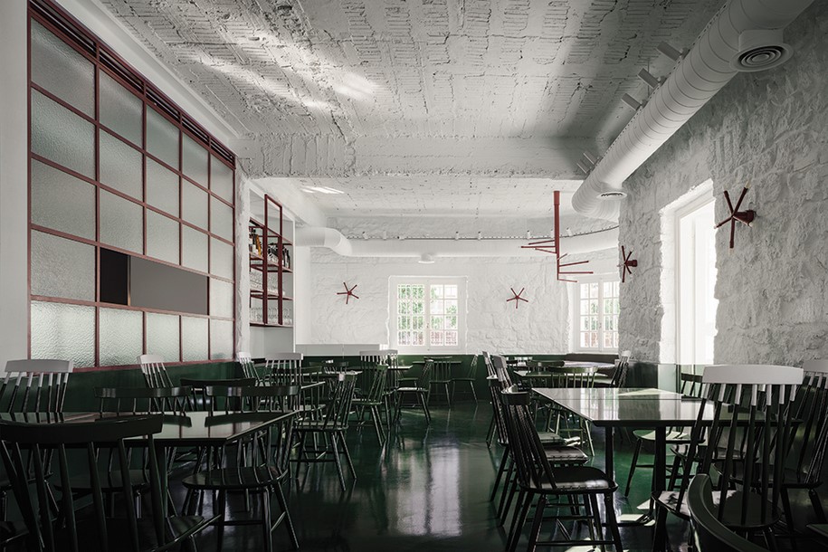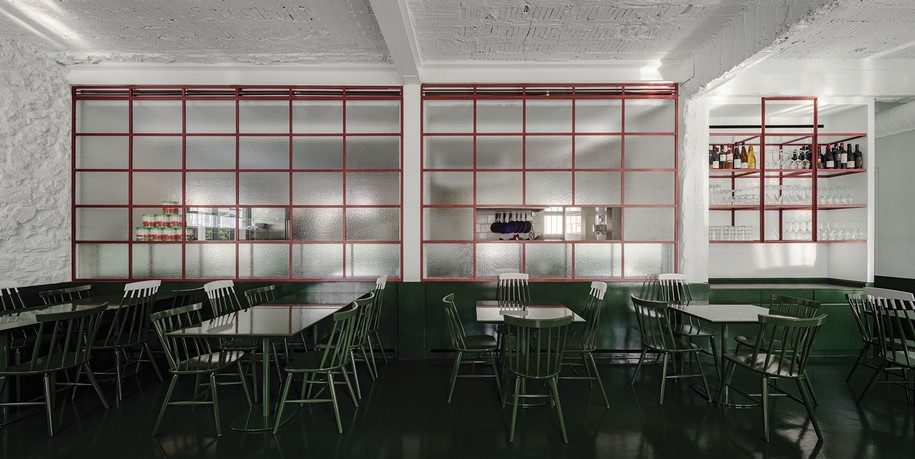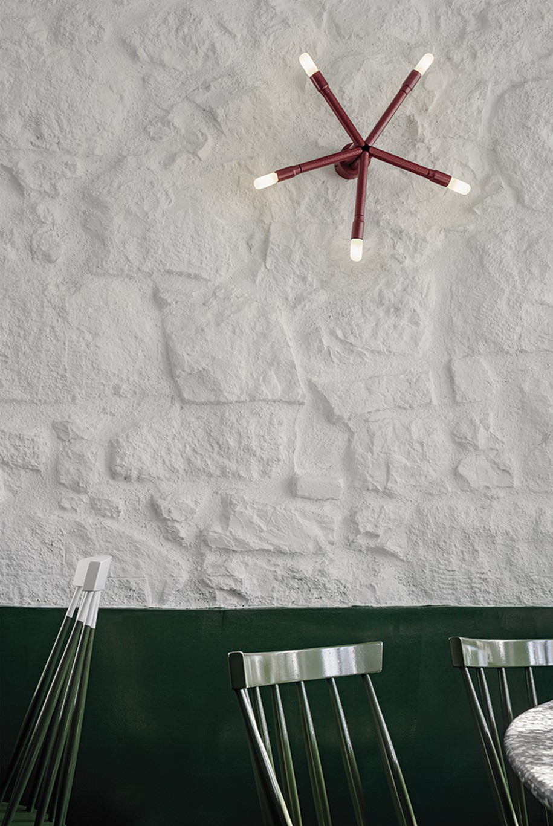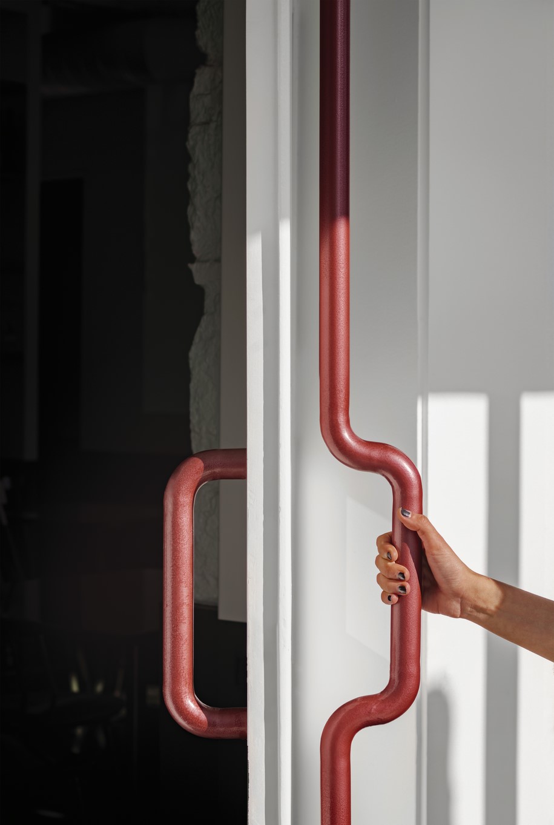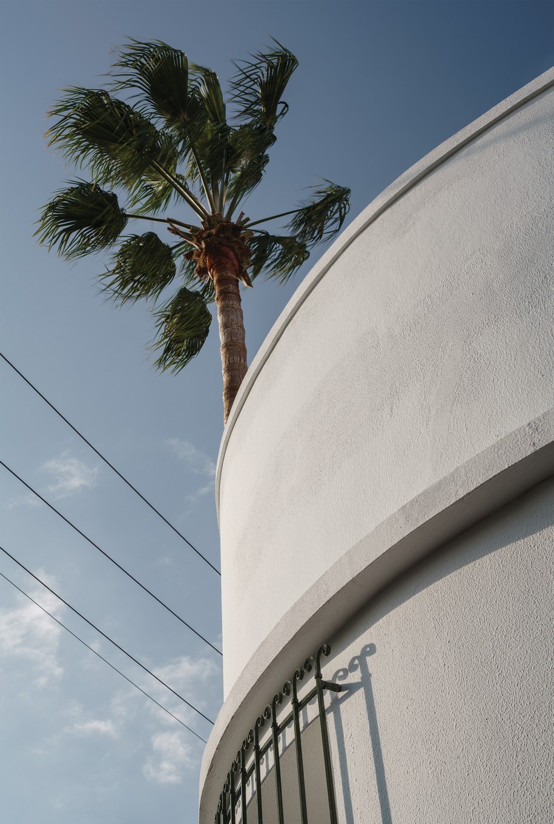Occupying a typical modernist 1950s single story residence in the Athenian suburb of Chalandri, Lollo’s Atene by AK-A architects is the urban version of its summertime sibling on the island of Antiparos.
“Our desire was to create a simple, fresh and wholesome environment, much like the Italian menu on offer, while simultaneously acknowledging the material and formal particularities of residential architecture of this period”, say AK-A architects.
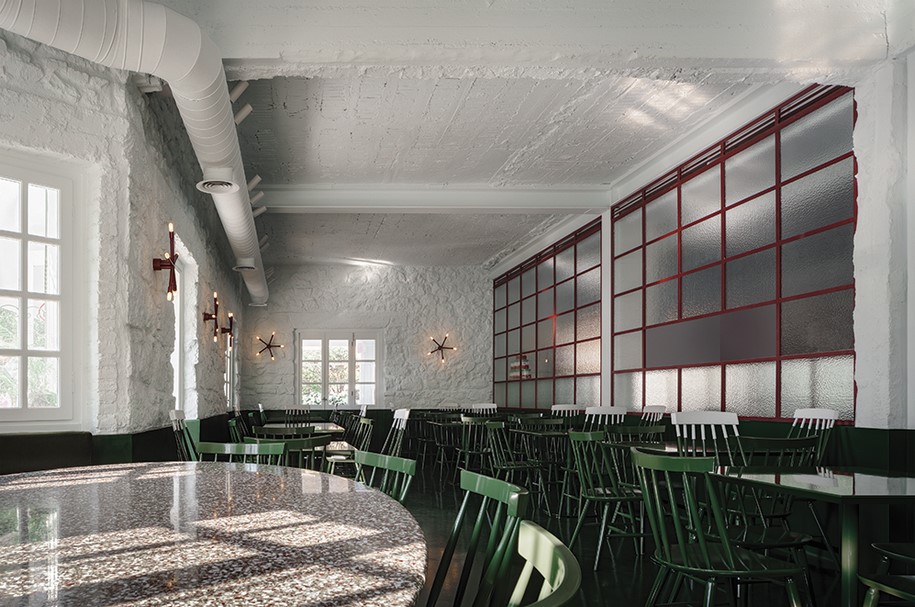
These subsequent additions were removed in order to reach its innermost, sincere form: its skeleton. Interior and exterior walls are made of stone. Older modifications led to the use of metal beams to support the roof, which is, interestingly enough, made of solid bricks and concrete.
AK-A architects‘ aim was to reveal, rather than hide, the complexity of this structure, and to assist its coexistence with our new interventions.
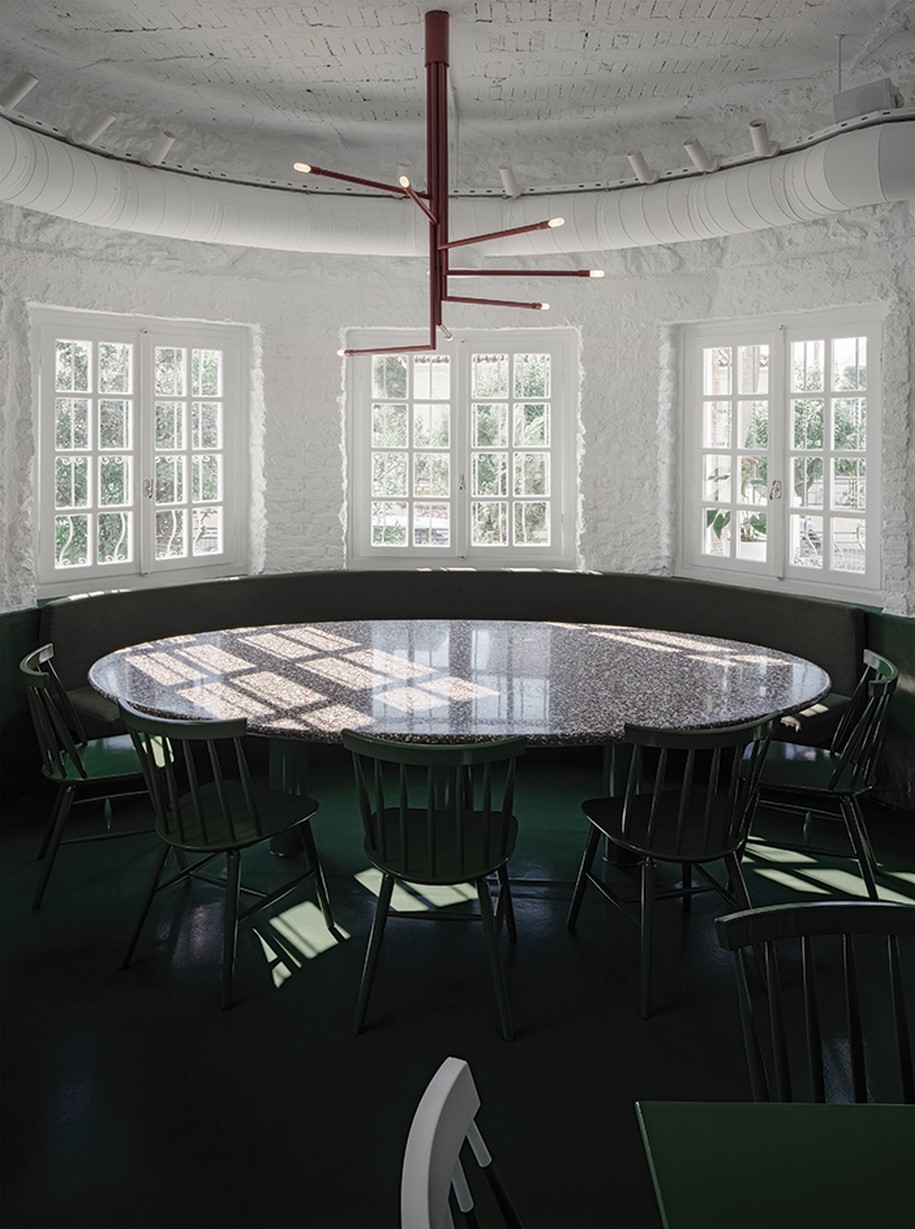
A large oval table made of polished terrazzo occupies the semi-circular bay window alcove. Its surface was constructed in situ following the traditional construction method of the period, and is composed of white, black and red aggregate within olive green cement.
Everything above our datum line, i.e. the structural elements (stone, brick, metal) and new additions (air vents, lighting channels, speakers), has been covered with a veil of white paint. Through this chromatic uniformity, the complexity of the elements is simplified and roughness of the materials is smoothed.
The strict dichotomy of the space gives the diners and the colorful dishes served a prominent role.
The large glazed surface separating the kitchen, and the lighting fixtures are finished with hammered copper paint, adding a touch of color to the two-toned space.
The glazing itself acts like bright screen where the uninterrupted movement of the kitchen is projected.
The lighting fixtures featured in the dining area, including the spindly-legged cascading ceiling light hanging above the oval table and the star-shaped sconces on the stone walls, were custom-designed for the restaurant and composed of metal tubes culminating in exposed lightbulbs of a similar geometry.
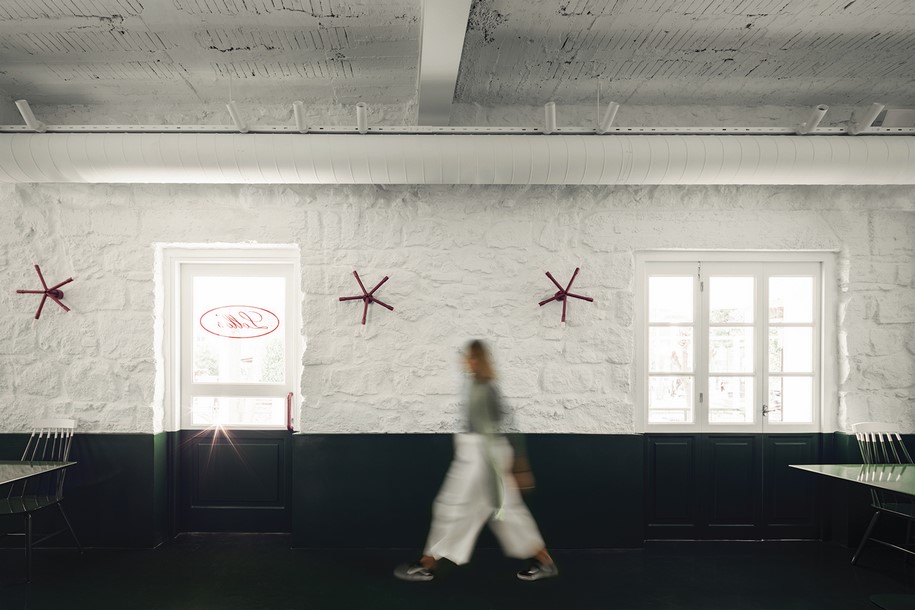
The building’s narrow covered balcony and lush garden provide additional opportunities for different seating conditions to the visitor, who is surrounded by one of the few remaining urban gardens in Athens.
Facts & Credits
Project title Lollo’s Atene
Design AK-A architects / Katerina Apostolou & Minna Colakis
Year 2018
Area 150sqm
Photography George Messaritakis
–
Σε μία τυπική μεταπολεμική μονοκατοικία του ’50 των Αθηναϊκών προαστίων, στο Χαλάνδρι, βρήκε στέγη η αστική εκδοχή του καλοκαιρινού ιταλικού εστιατορίου της Αντιπάρου, το Lollo’s Atene από το γραφείο AK-A architects.
“Σκοπός μας ήταν να δημιουργήσουμε ένα περιβάλλον λιτό και φρέσκο όπως το Ιταλικό μενού που προσφέρεται, αναγνωρίζοντας ταυτόχρονα ότι έχουμε να αντιμετωπίσουμε την πληθώρα των υλικών και την κατασκευαστική και μορφολογική πολυπλοκότητα των κτισμάτων της εποχής”, μας επισημαίνουν οι αρχιτέκτονες.
Το εσωτερικό του σπιτιού είχε δεχτεί πολλές επεμβάσεις μέσα στα χρόνια λόγω των αλλεπάλληλων αλλαγών στη χρήση και επακολούθως και των εσωτερικών διατάξεων.
“Οι προσθήκες εσωτερικά απομακρύνθηκαν με σκοπό να φτάσουμε στην πιο ειλικρινή μορφή του, τον σκελετό του.”
Οι τοίχοι –εσωτερικοί και εξωτερικοί- είναι από πέτρα. Παλαιότερες καθαιρέσεις στο εσωτερικό του σπιτιού οδήγησαν στην ανάγκη της χρήσης μεταλλικών δοκών για υποστήριξη της οροφής η οποία είναι κατασκευασμένη από μία αρκετά ασυνήθιστη ταυτόχρονα μορφολογικά ενδιαφέρουσα κατασκευή από μασίφ τούβλα και μπετόν.
Κεντρικός άξονας του σχεδιασμού ήταν αντί να καλυφθεί και να κρυφτεί όλη αυτή η πολυπλοκότητα, να αποκαλυφθεί σε μία ήπια συνύπαρξη με τις νέες επεμβάσεις.
Στην κύρια αίθουσα οτιδήποτε βρίσκεται κάτω από το περβάζι των παραθύρων είναι χρωματισμένο σε βαθύ πράσινο σαν να είναι βουτηγμένο στο λάδι. Οι υφές είναι «δουλεμένες» για να είναι ομαλές και λείες από λακαριστές επιφάνειες και γυαλιστερά βερνίκια.
Ένα μεγάλο οβάλ τραπέζι από γυαλισμένο μωσαϊκό «γεμίζει» όλο τον ημικυκλικό χώρο με τα παράθυρα. Η επιφάνειά του κατασκευάστηκε επί τόπου ακολουθώντας την παραδοσιακή μέθοδο κατασκευής μωσαϊκών της εποχής και έχει βάση από τσιμέντο χρωματισμένο στο πράσινο χρώμα της αίθουσας με λευκές, μαύρες και κόκκινες ψηφίδες.
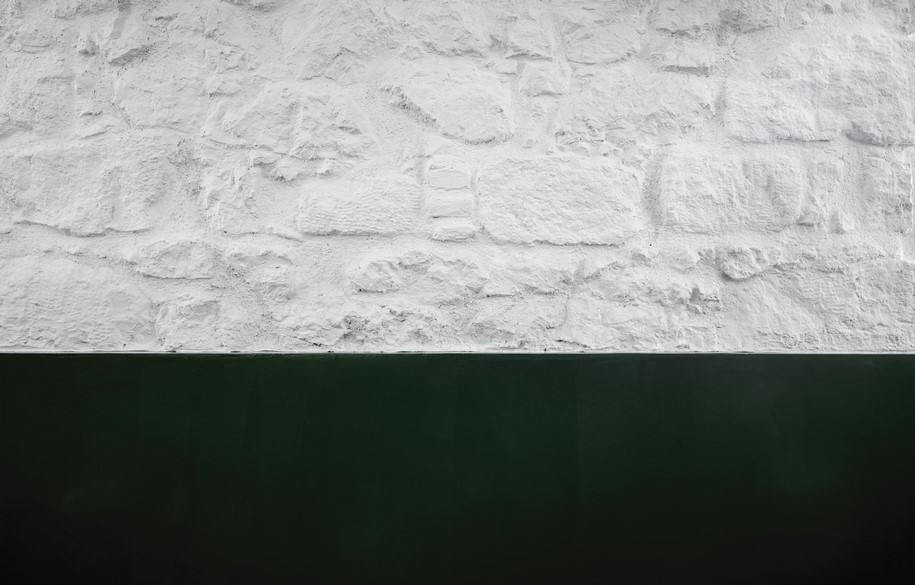
Η αυστηρή διχρωμία του χώρου δίνει πρωταγωνιστικό ρόλο στους επισκέπτες και στην πολυχρωμία των πιάτων που σερβίρονται.
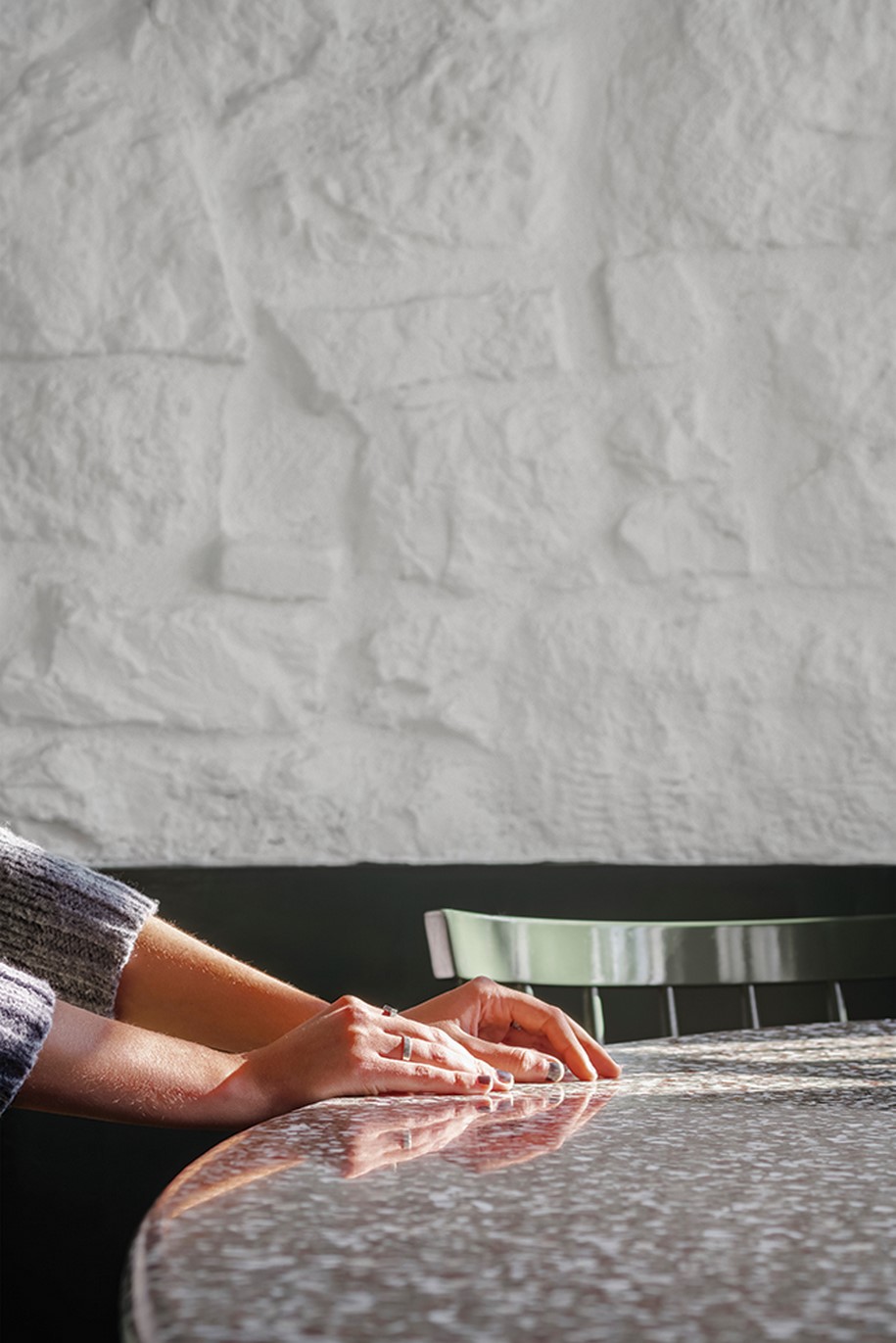
Η φωτεινή τζαμαρία λειτουργεί σαν οθόνη θεάτρου σκιών, όπου προβάλλεται η αδιάκοπη κίνηση της κουζίνας.
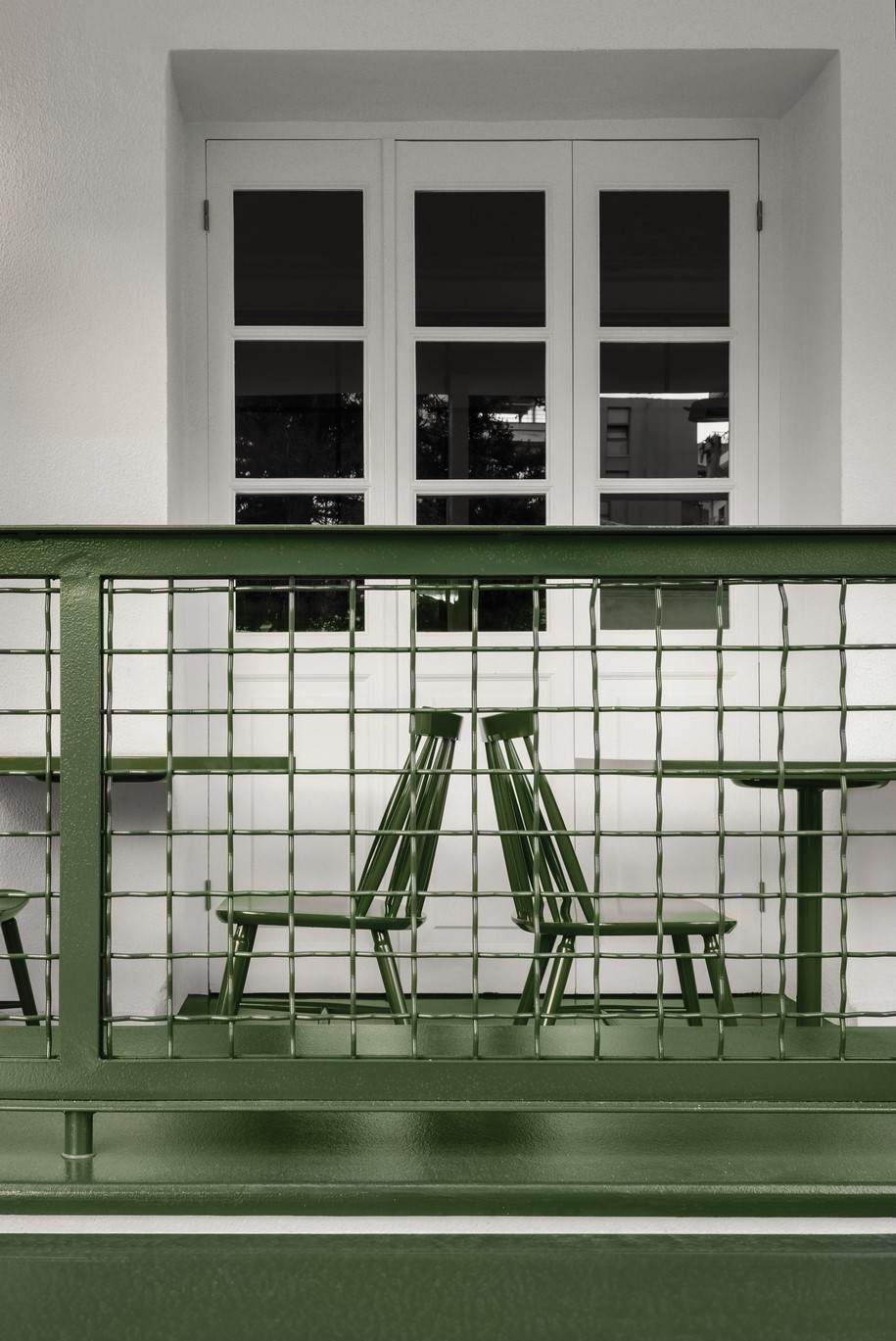
Μέσα από τις έντονες αντιθέσεις που δημιουργούνται με την ταυτόχρονη αποκάλυψη και κάλυψη της υφής των επιφανειών και της υλικότητας του υφισταμένου κτιρίου αντιπαραβάλλεται το λείο με το αδρό, το σκοτεινό με το φωτεινό, το γυαλιστερό με το ματ, τα παρόν με το παρελθόν.
Η εξωτερική σκεπαστή βεράντα και ο κατάφυτος κήπος παρέχουν επιπλέον χώρο για τον επισκέπτη, ο οποίος είναι περιτριγυρισμένος από έναν από τους λίγους εναπομείναντες αστικούς κήπους της Αθήνας.
Στοιχεία έργου
Τίτλος έργου Lollo’s Atene
Αρχιτεκτονική Μελέτη AK-A architects / Κατερίνα Αποστόλου, Μίννα Κολάκη
Έκταση 150τμ.
Έτος 2018
Φωτογραφίες Γιώργος Μεσσαριτάκης
READ ALSO: Guilherme Machado Vaz designed AFIFE HOUSE as a solid volume
