SOUTH architecture completed Longhouse II, the primary house of a family of four, designed and built in the rural area of the town of Chios as a linear array of spaces under a single, shed roof.
-text by the architects
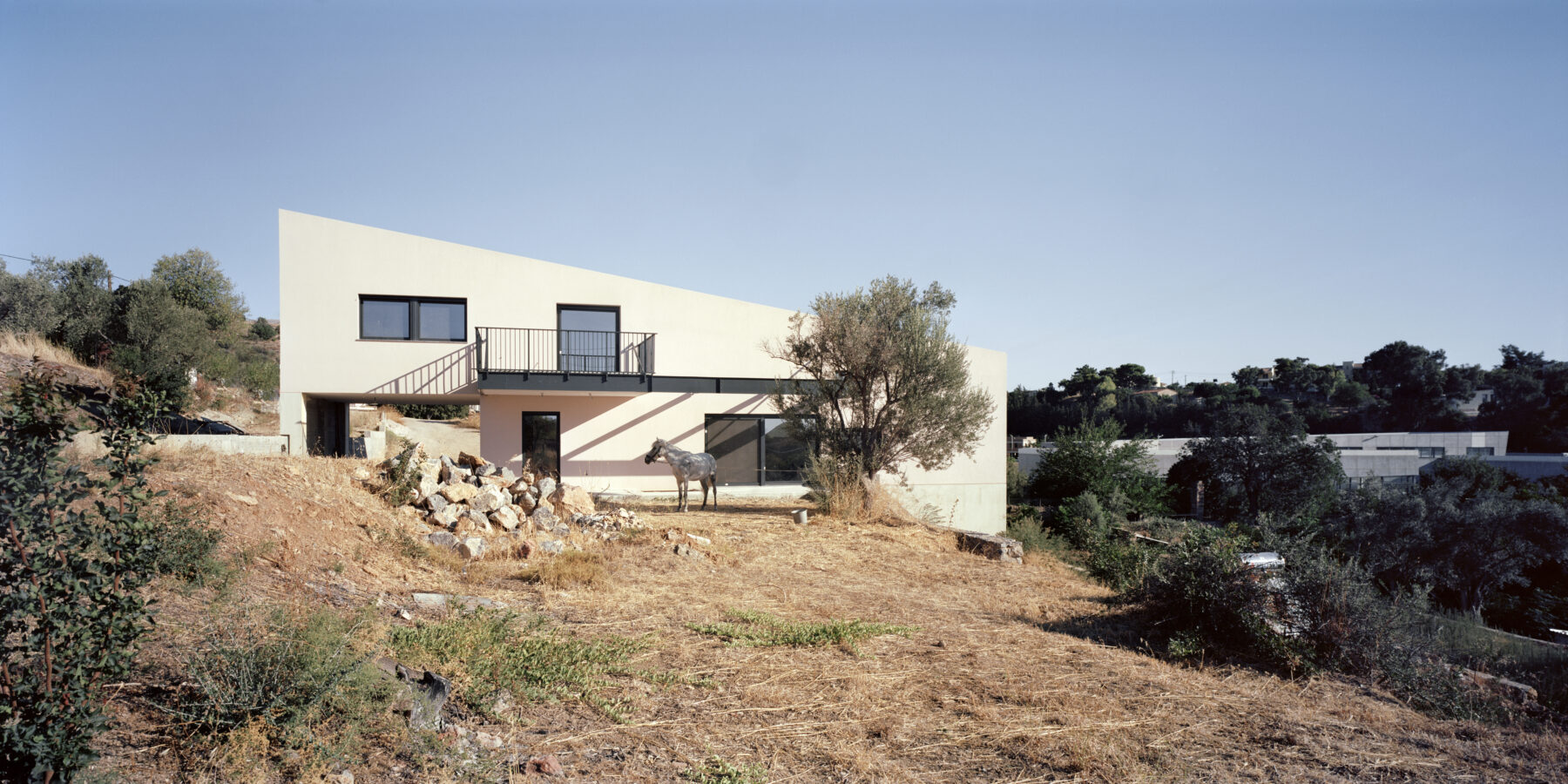
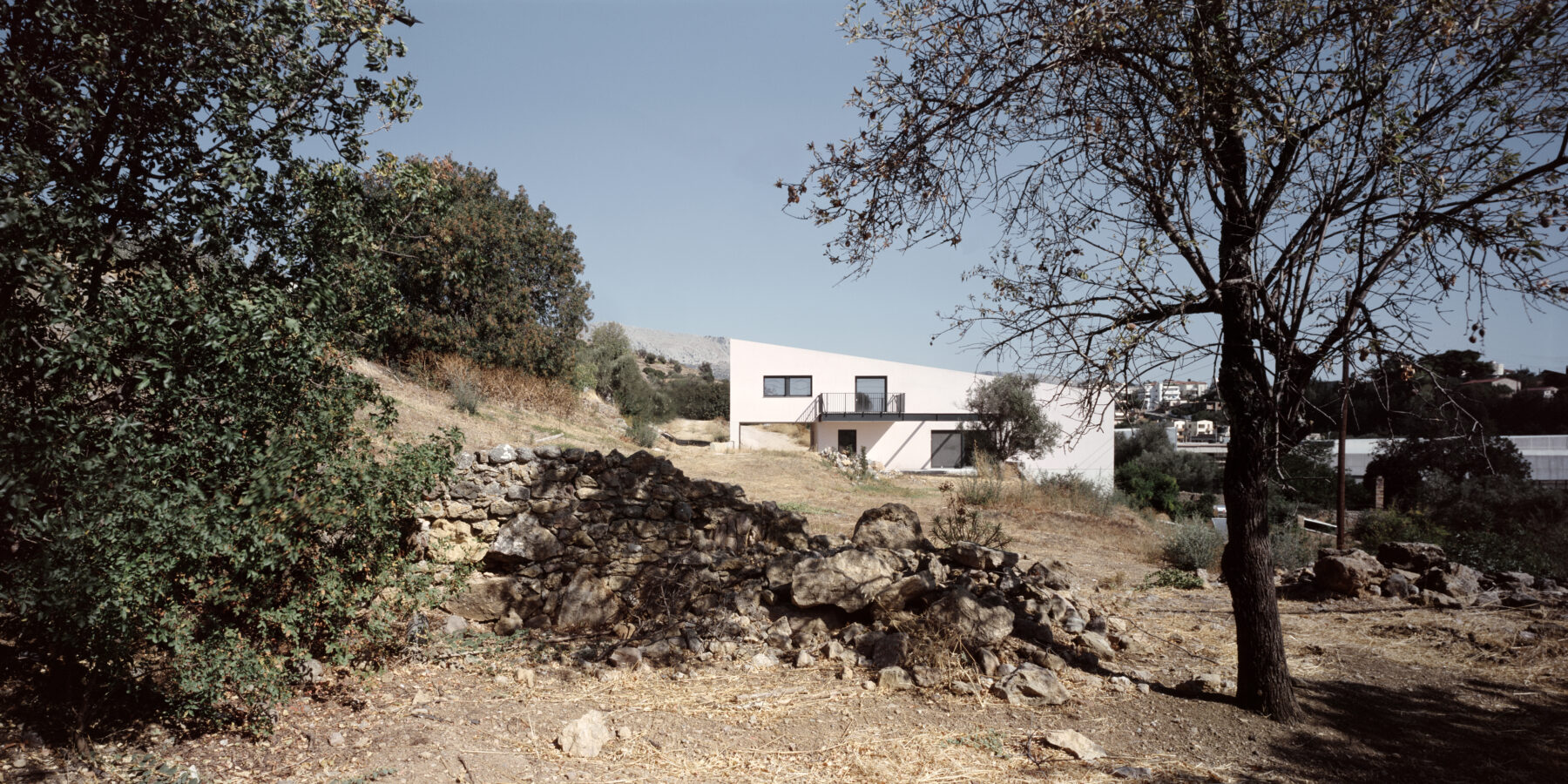
The design of Longhouse II was based on the archetypical structure of the farmhouse, found in the island.
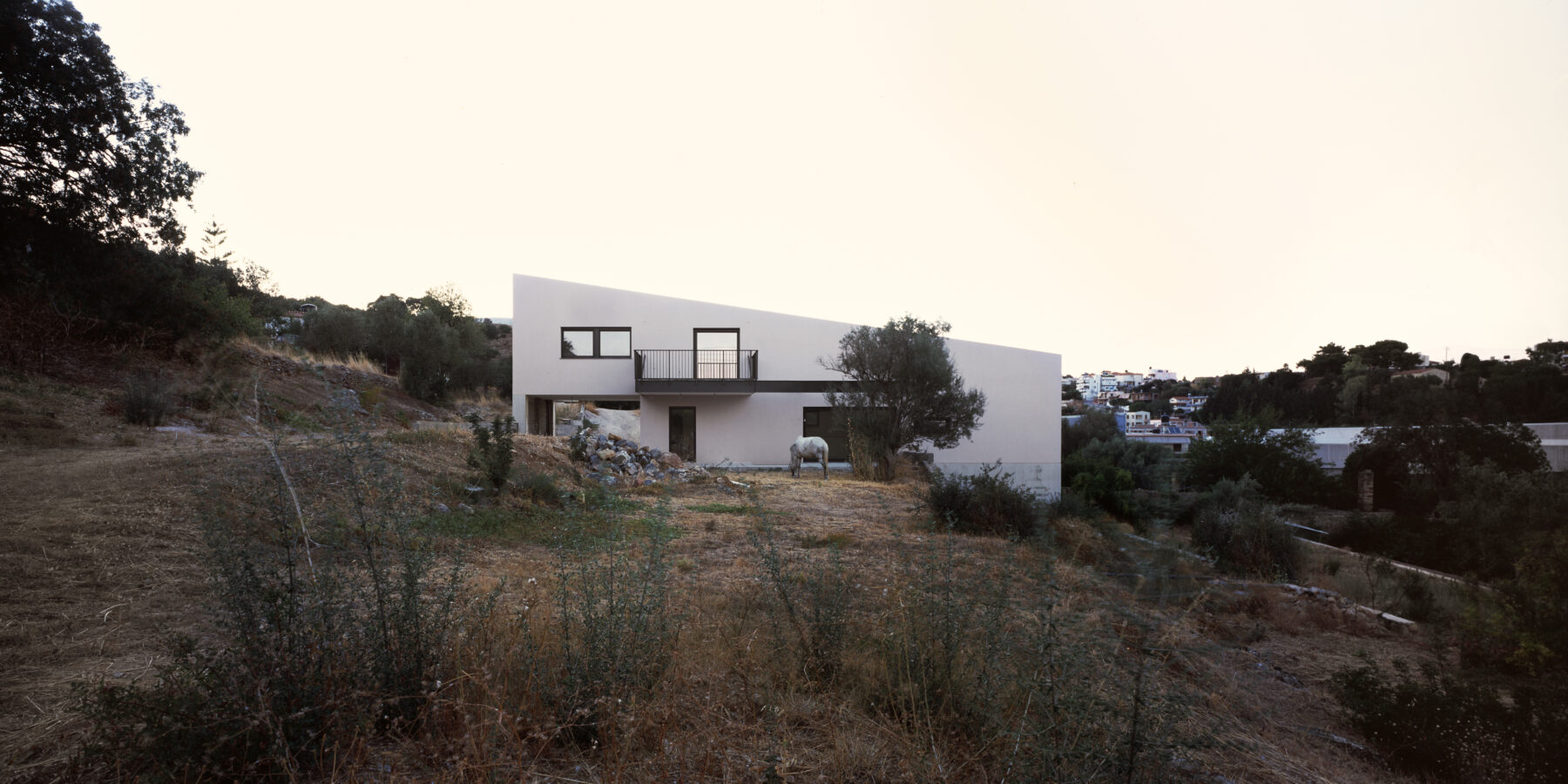
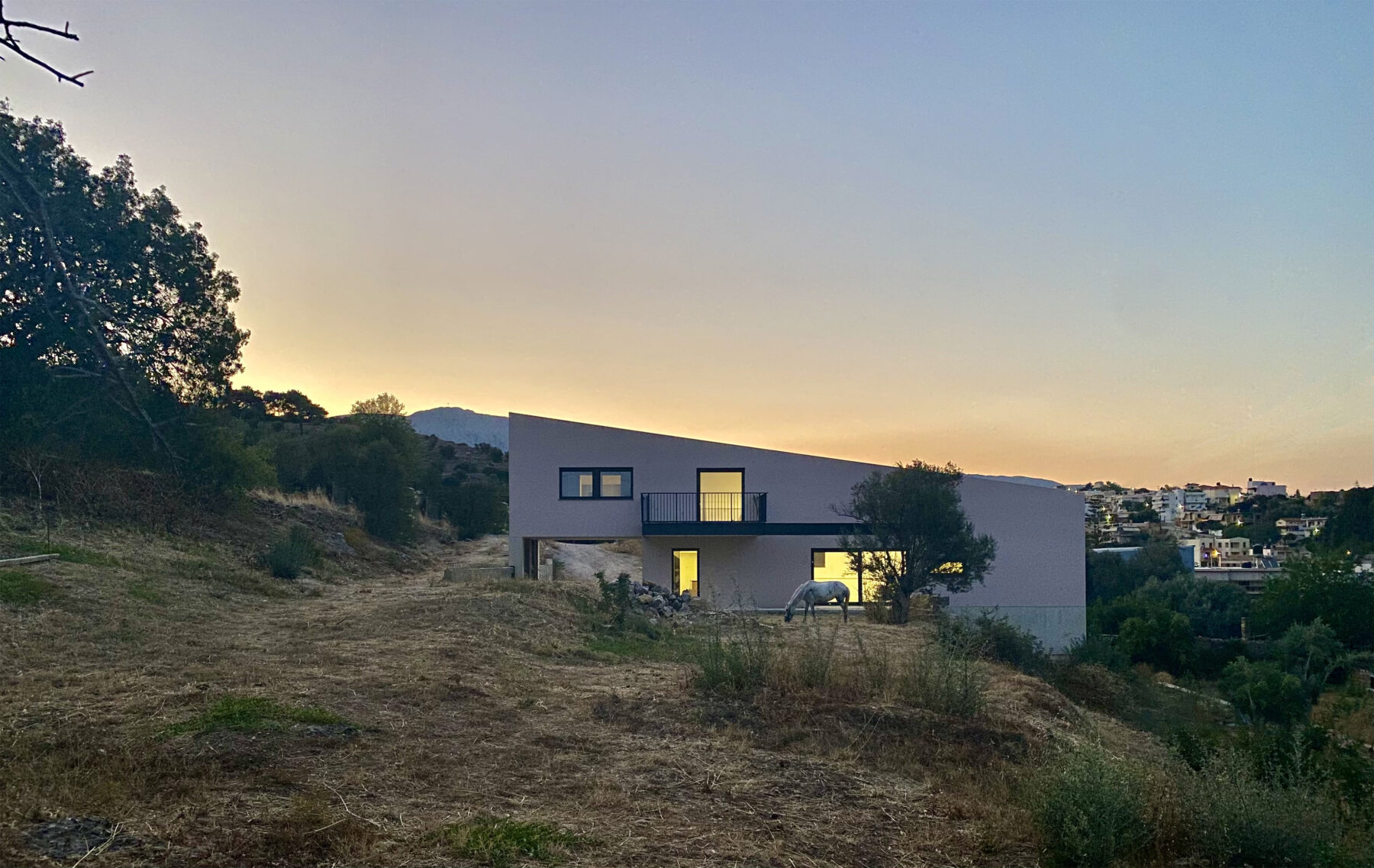
This structure, a long rectangular volume which adapts to the ground wisely and economically, has been adapted to address the current, modern needs of the family, while integrating modern structural and sustainable building technologies and methods.
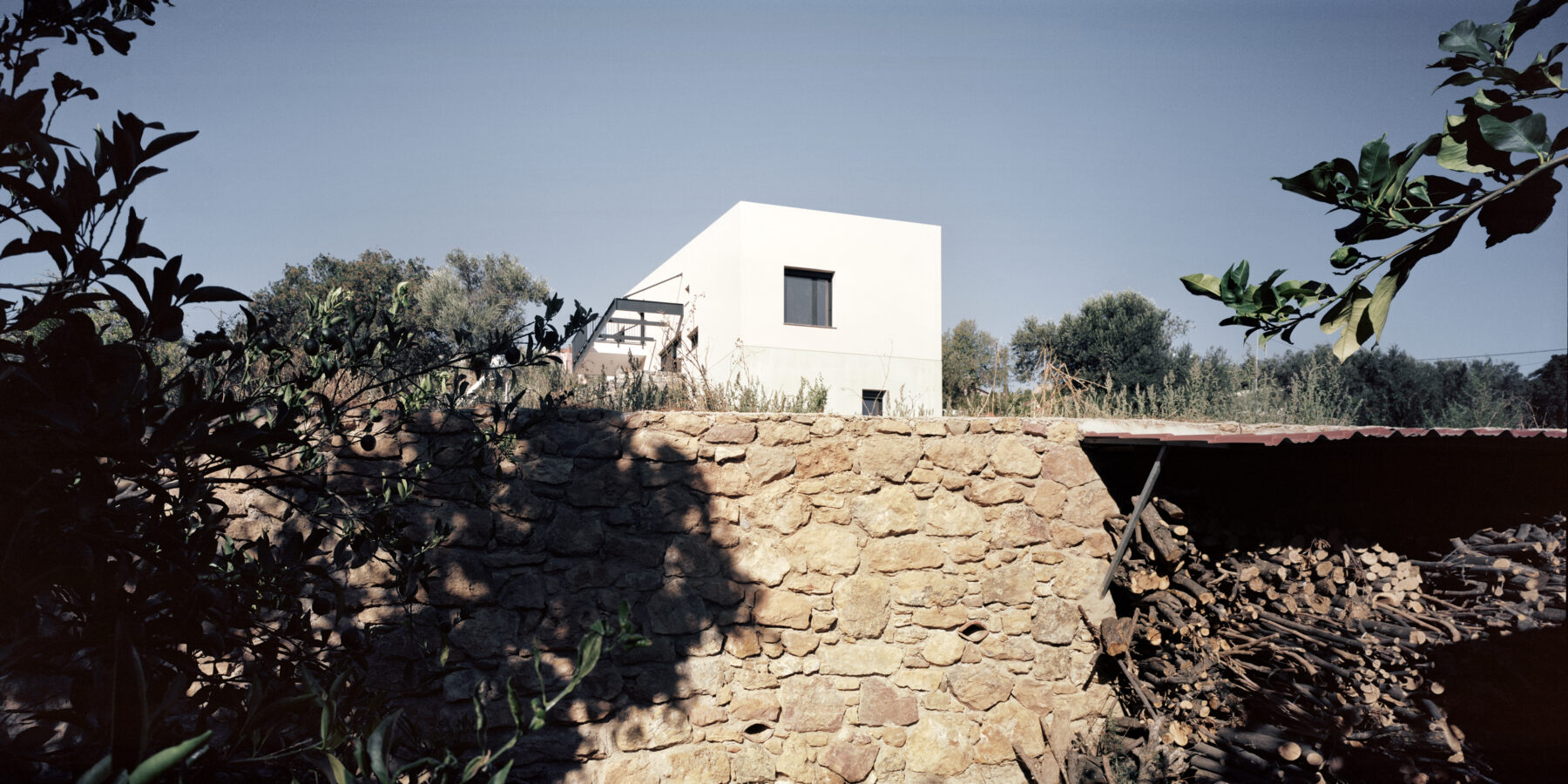
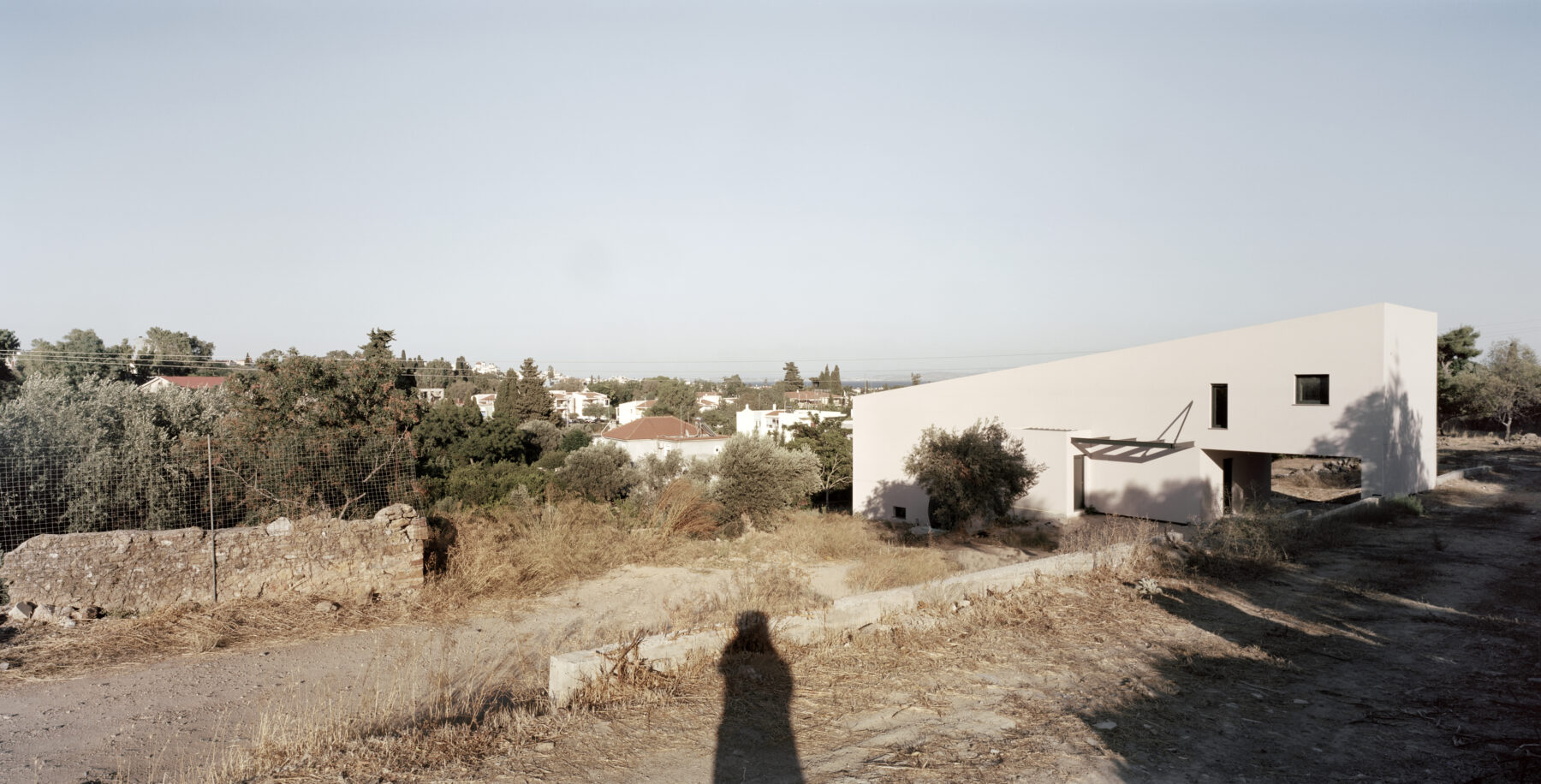
A focal point of architectural design is the double-height internal atrium inside the house, which organizes and spreads circulation, views and spaces.
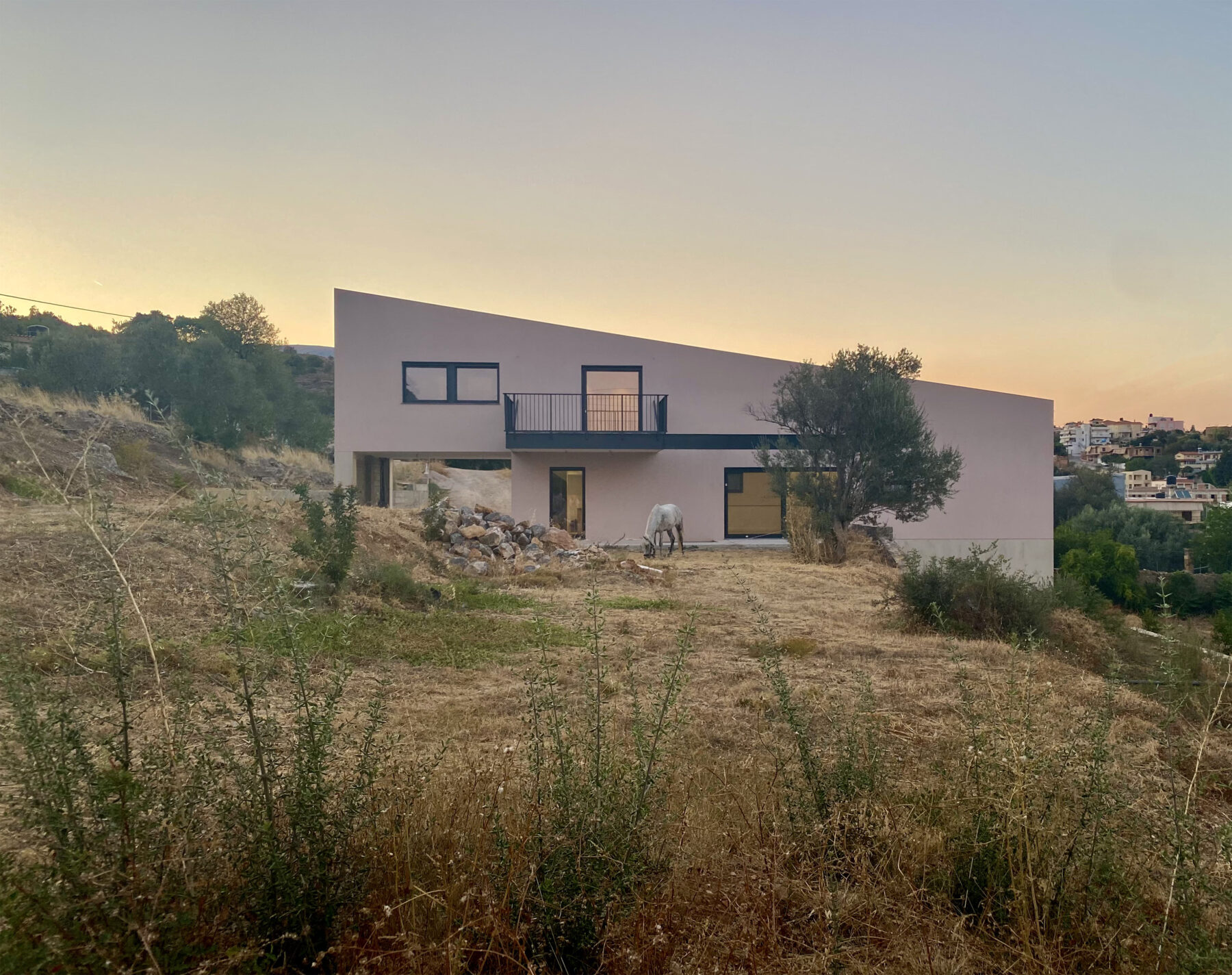
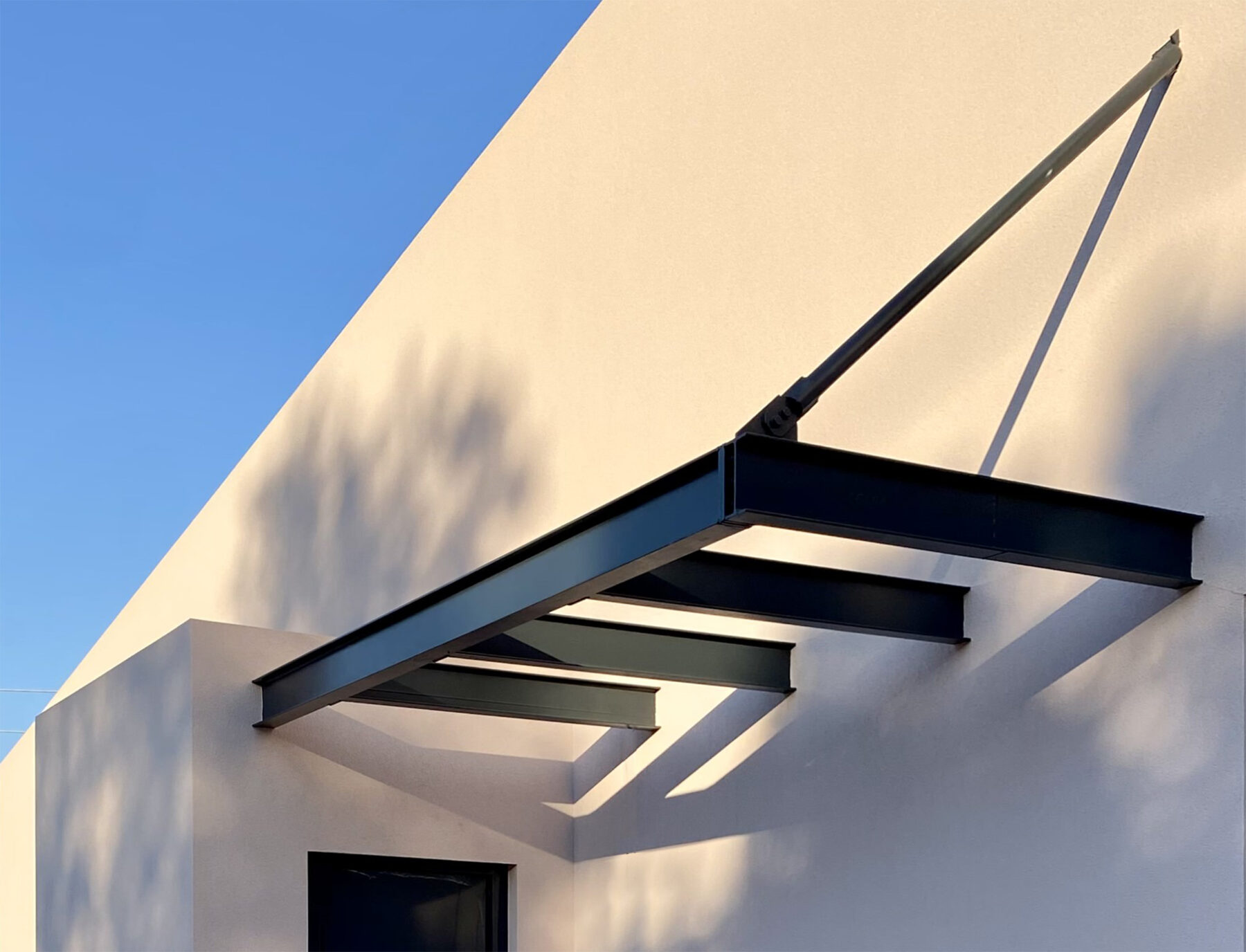
Longhouse II is designed as a long rectangular volume, which is well situated on the ground by following its topography. Basic spaces are positioned on the main level, while basement is designed on the lower level, and the kids’ bedrooms are situated on the mezzanine. Auxiliary spaces are organized in a row at the back, freeing in this way, the main spaces like the living room and the open kitchen, to the most privileged side of the plot, opening towards the sun and the view to the sea.
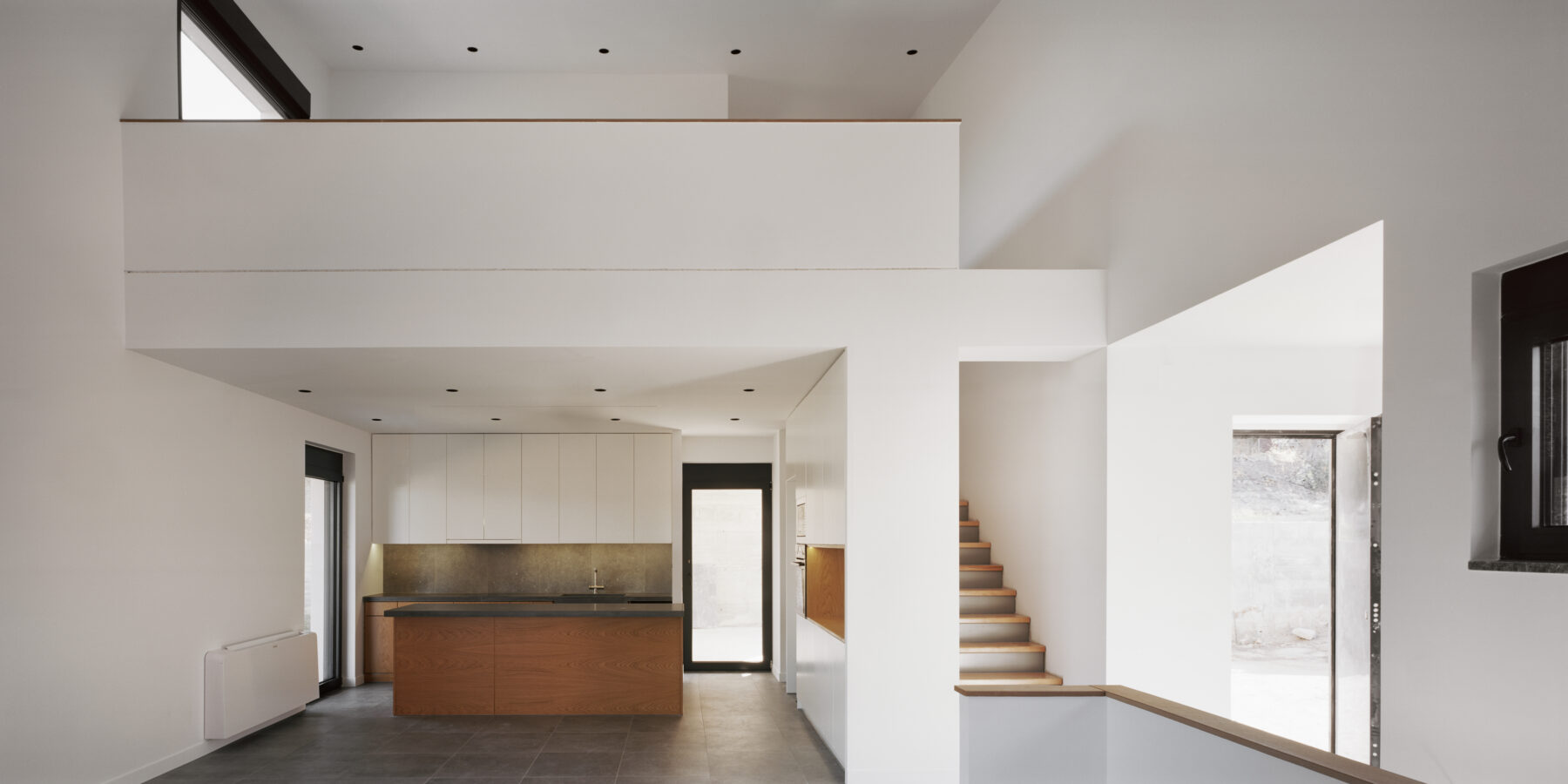
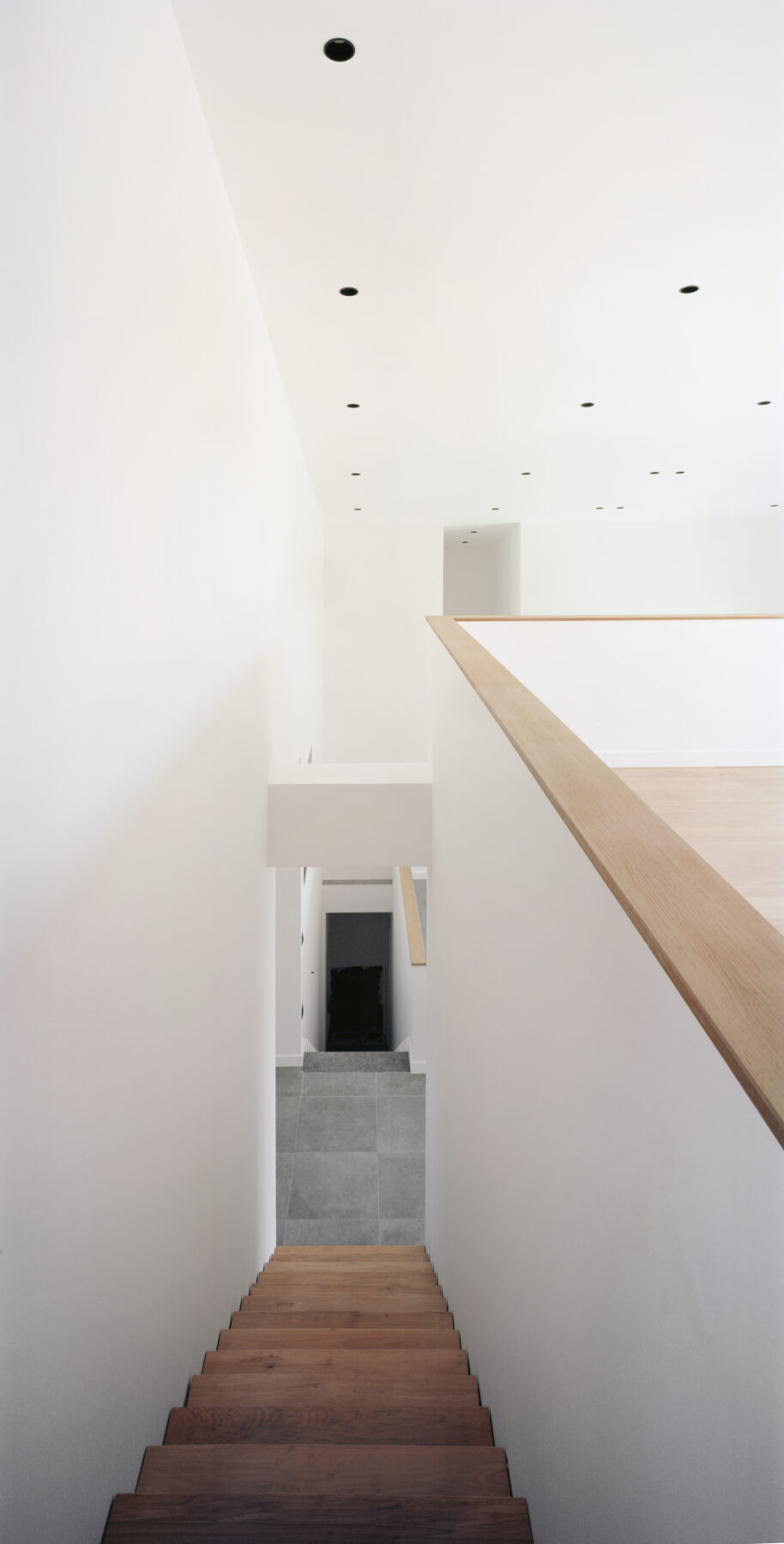
Longhouse II was constructed by reinforced concrete on the basement and steel structure on top of it. Contemporary materials of dry wall and insulation system were used in order to maximize the energy efficiency of the house. Local quarried stone was used in the exterior landscape, while the existing retaining walls were maintained and conserved.
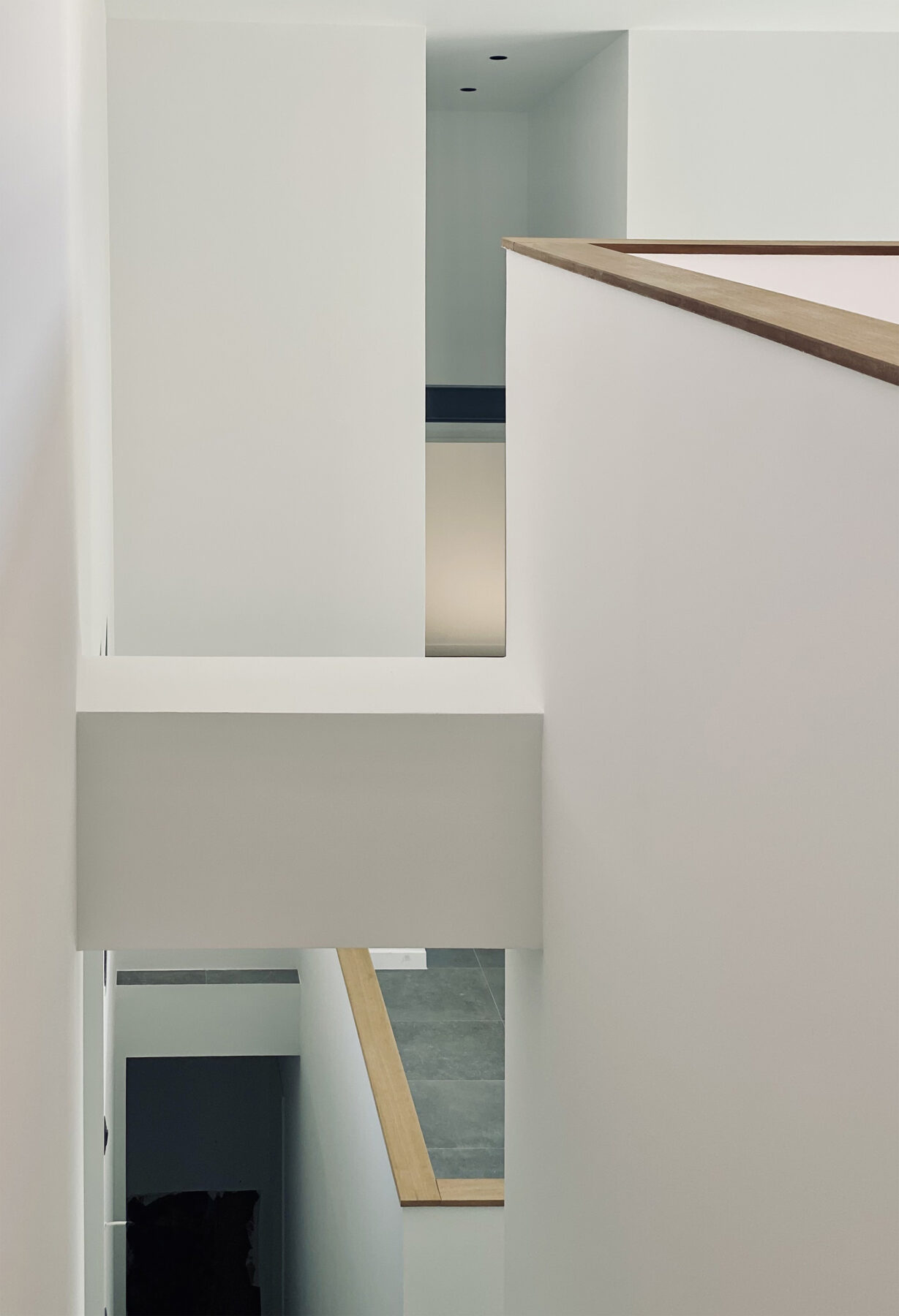
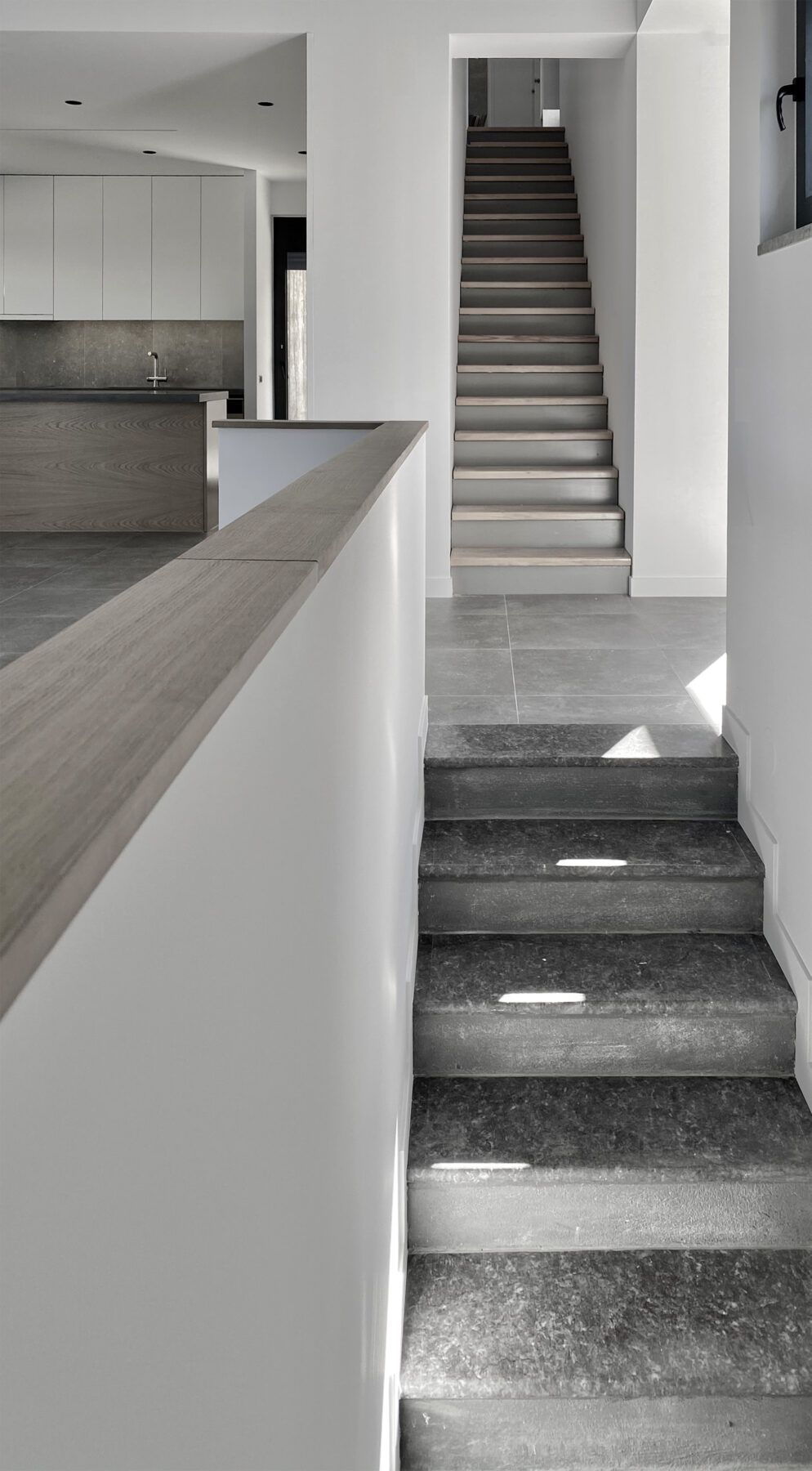
Mini CV – SOUTH architecture
SOUTH is an award winning architectural practice, offering services from design to build. Founded in New York City in 2005, by architects Eleni Livani and Chrysostomos Theodoropoulos and currently based in Athens, Greece, SOUTH has excelled at innovative architectural design in several projects in Greece and abroad.
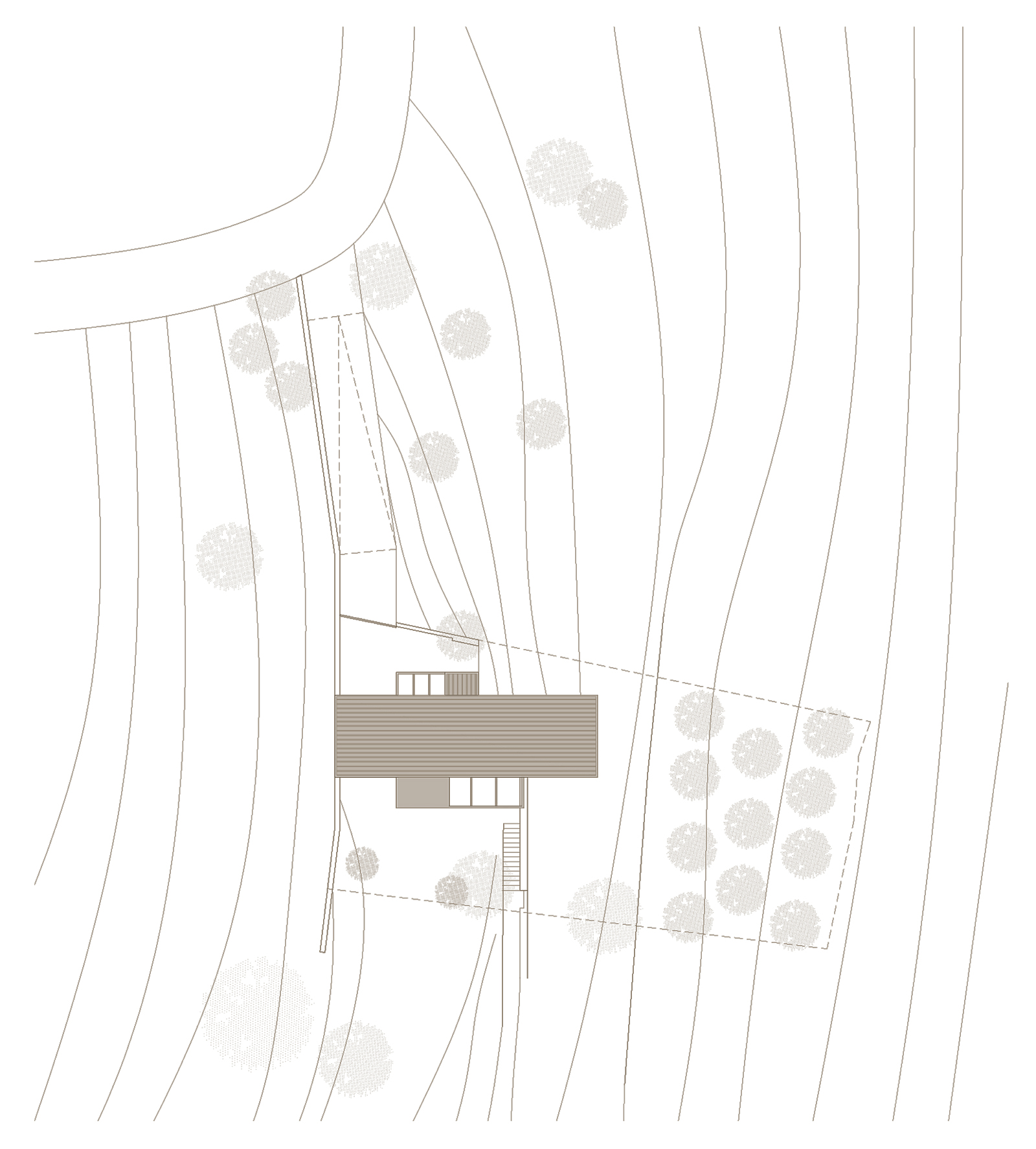
SOUTH’s work elaborates elements of design and craft into genius schemes, tailored to its clients’ needs. SOUTH’s projects establish a level of unique aesthetics and authenticity, resulting in innovative spaces that offer intense experience.
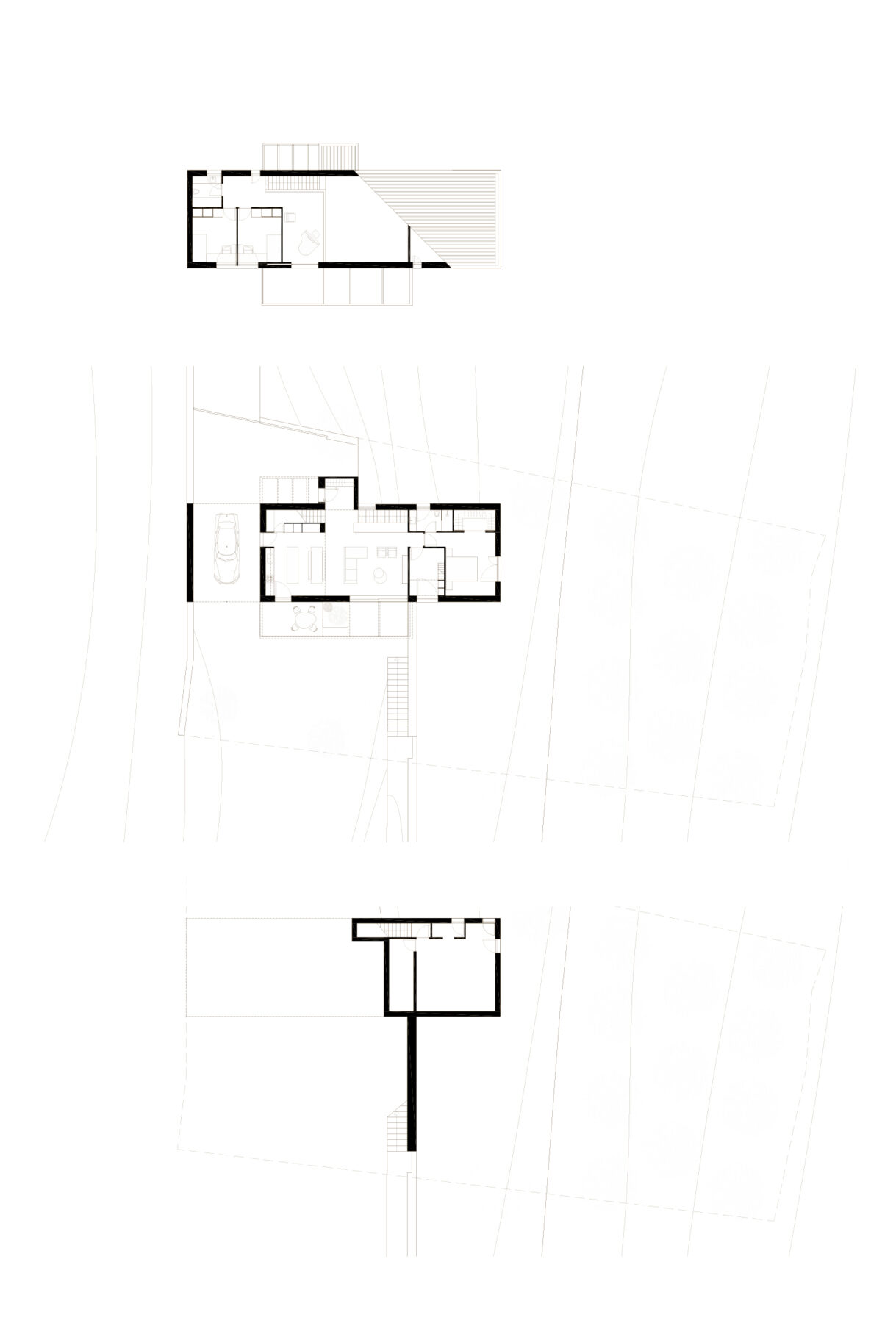
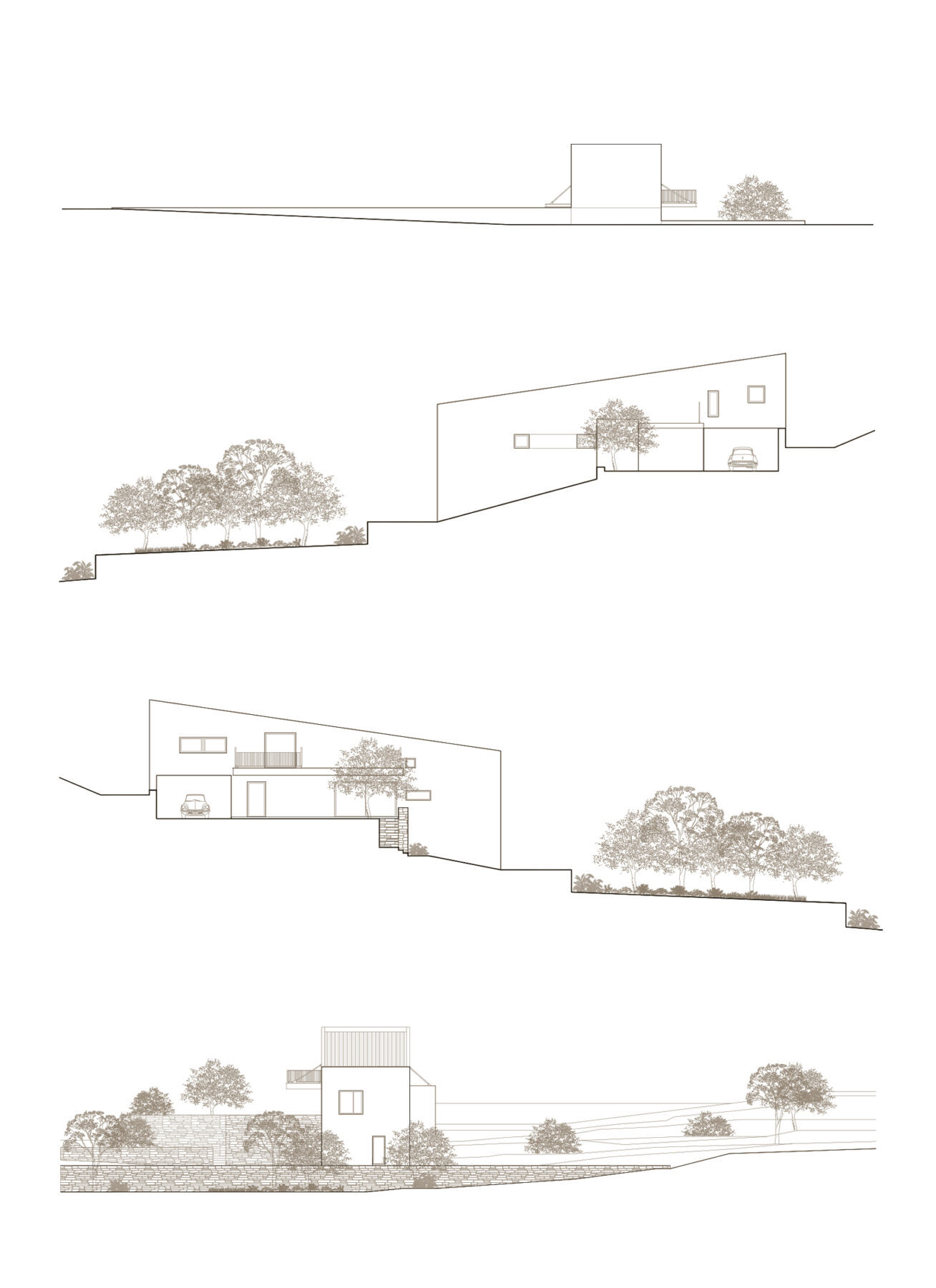
SOUTH has been awarded The Best Building of a Young Architect of the years 2010-2012 Award, launched by DOMES International Architecture Review for Towerhouse I and the BIG SEE Interior Design Award for Birdman Japanese Pub, in 2019.
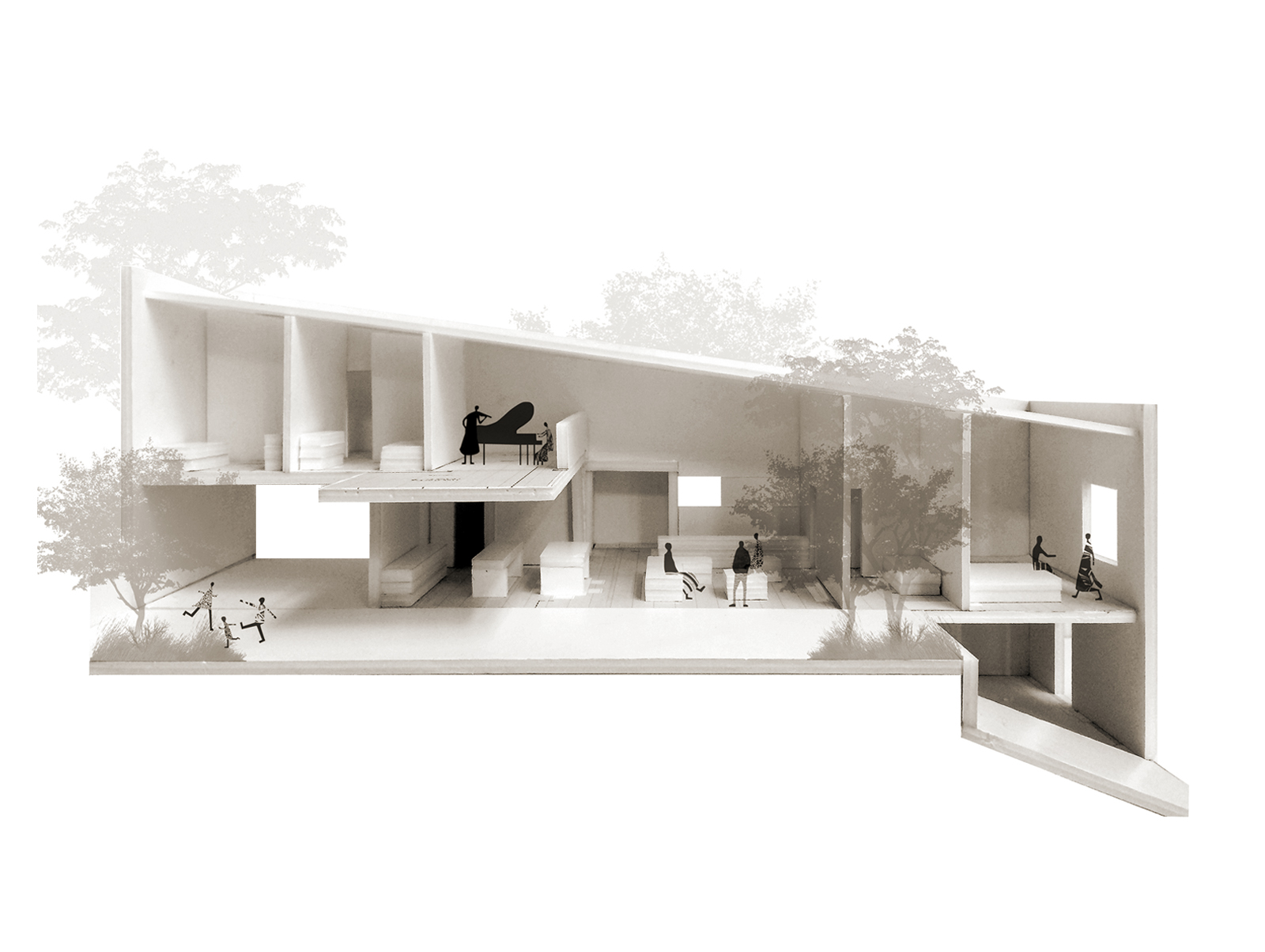
Facts & Credits
Project Title Longhouse II
Typology Architecture, House, Residential
Location Chios Island, Greece
Completion Year 2021
Gross Built Area 250m2
Material Suppliers Knauf
Architecture Office SOUTH architecture
Lead Architects Eleni Livani, Chrysostomos Theodoropoulos
Team Myrto Christou, Menandros Ioannides, Eva Papaioannou (intern)
Structural Engineers Thanasis Kontizas, Yannis Angelopoulos
Photography ©Other Works, ©Erieta Attali
Drawings & Models ©SOUTH architecture
Το γραφείο SOUTH architecture ολοκλήρωσε την κατοικία μιας τετραμελούς οικογένειας στην ύπαιθρο της πόλης της Χίου, ως μια γραμμική ακολουθία χώρων κάτω από μια ενιαία στέγη, έχοντας ως πρότυπο σχεδιασμού το επίμηκες ορθογώνιο αγροτόσπιτο που συναντάται παραδοσιακά στο νησί.
-κείμενο από τους αρχιτέκτονες
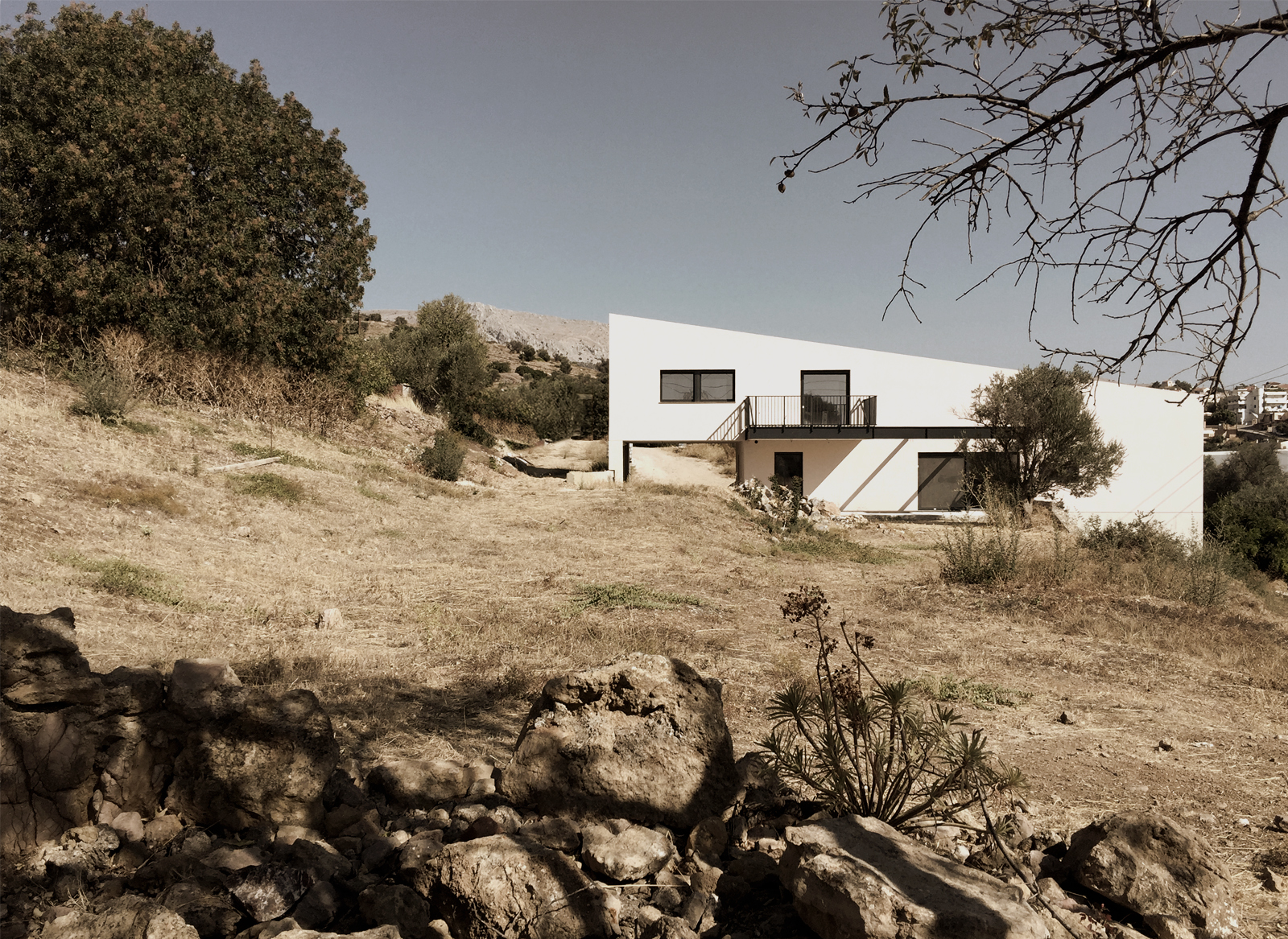
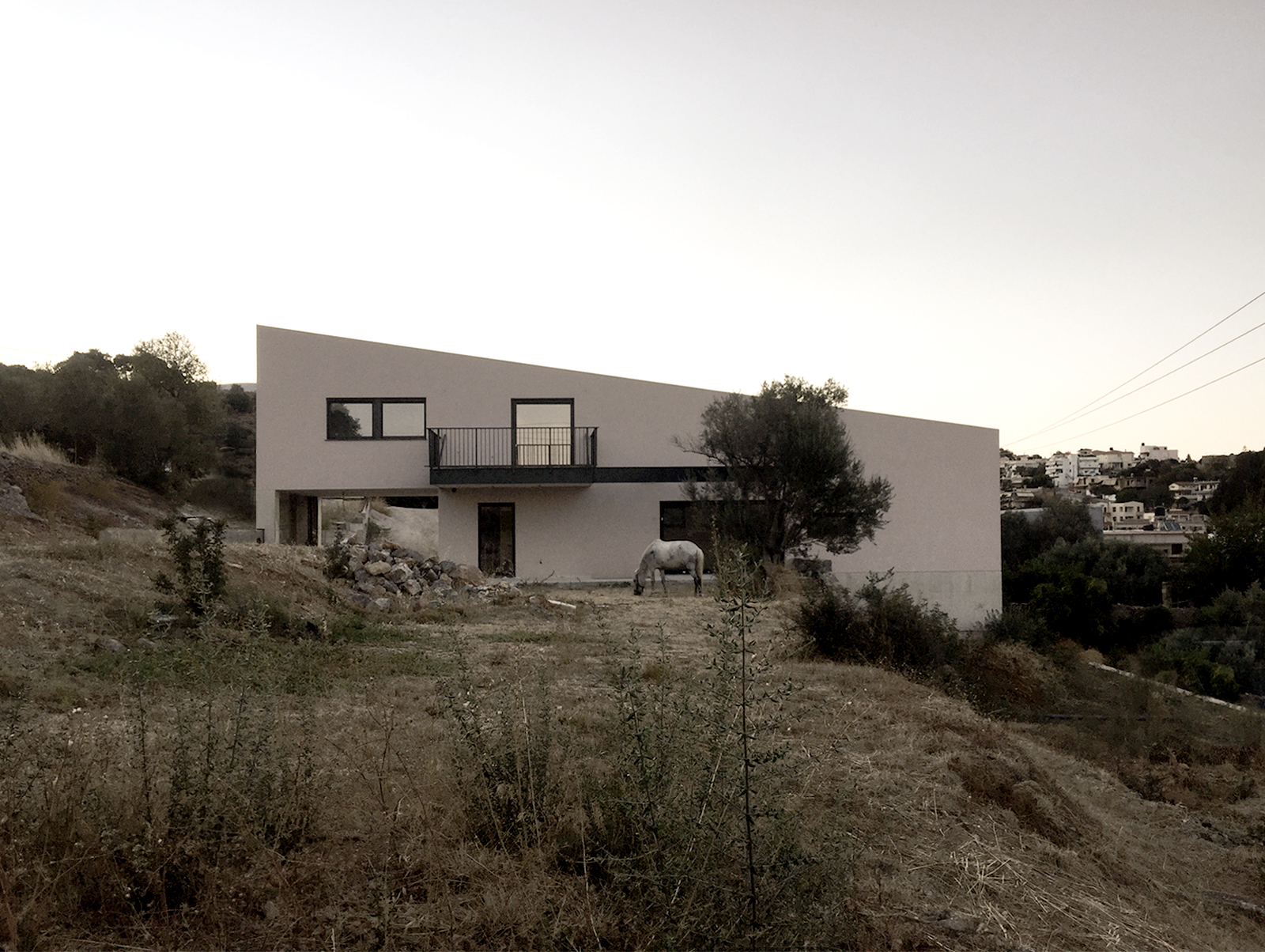
Στο Longhouse II μελετήσαμε το πρότυπο του ορθογώνιου αγροτόσπιτου και τοποθετήσαμε την κατοικία κάθετα στην κλίση του εδάφους, σε οικόπεδο μέσα σε τοπίο από ελιές και σχοίνους.
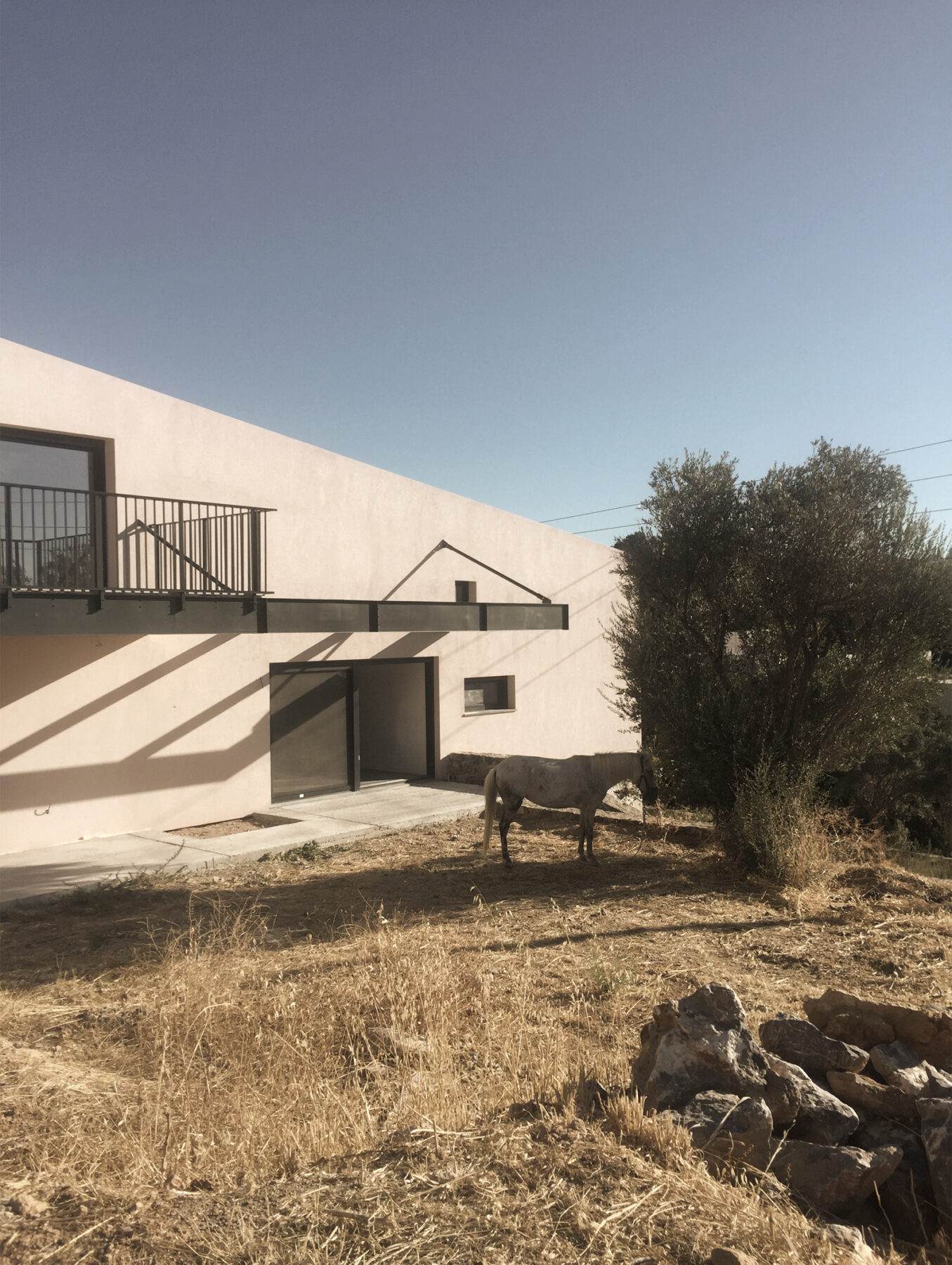
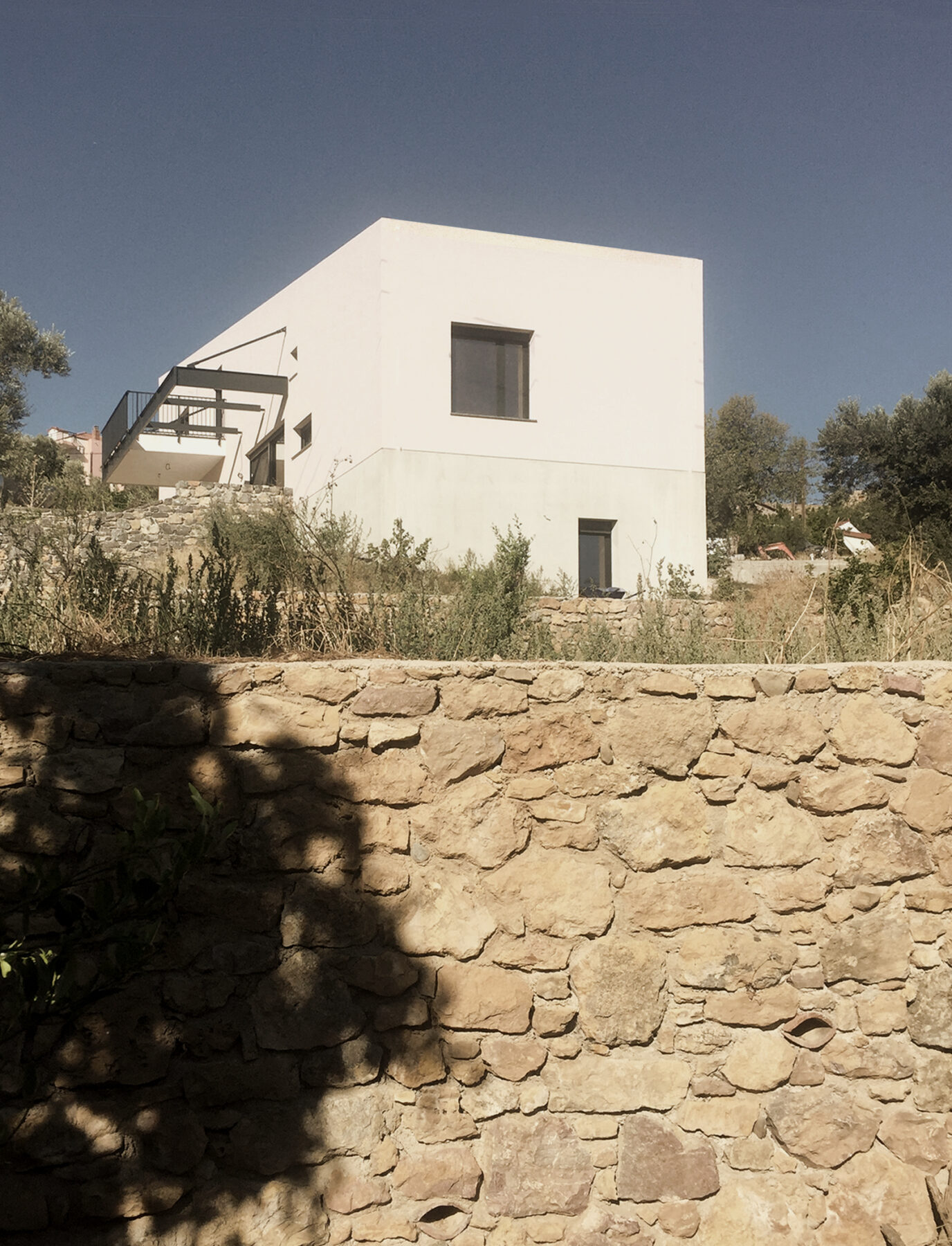
Η μακριά πλευρά της κατοικίας βλέπει προς τη θάλασσα των Οινουσσών και την ακτογραμμή της Μικράς Ασίας.
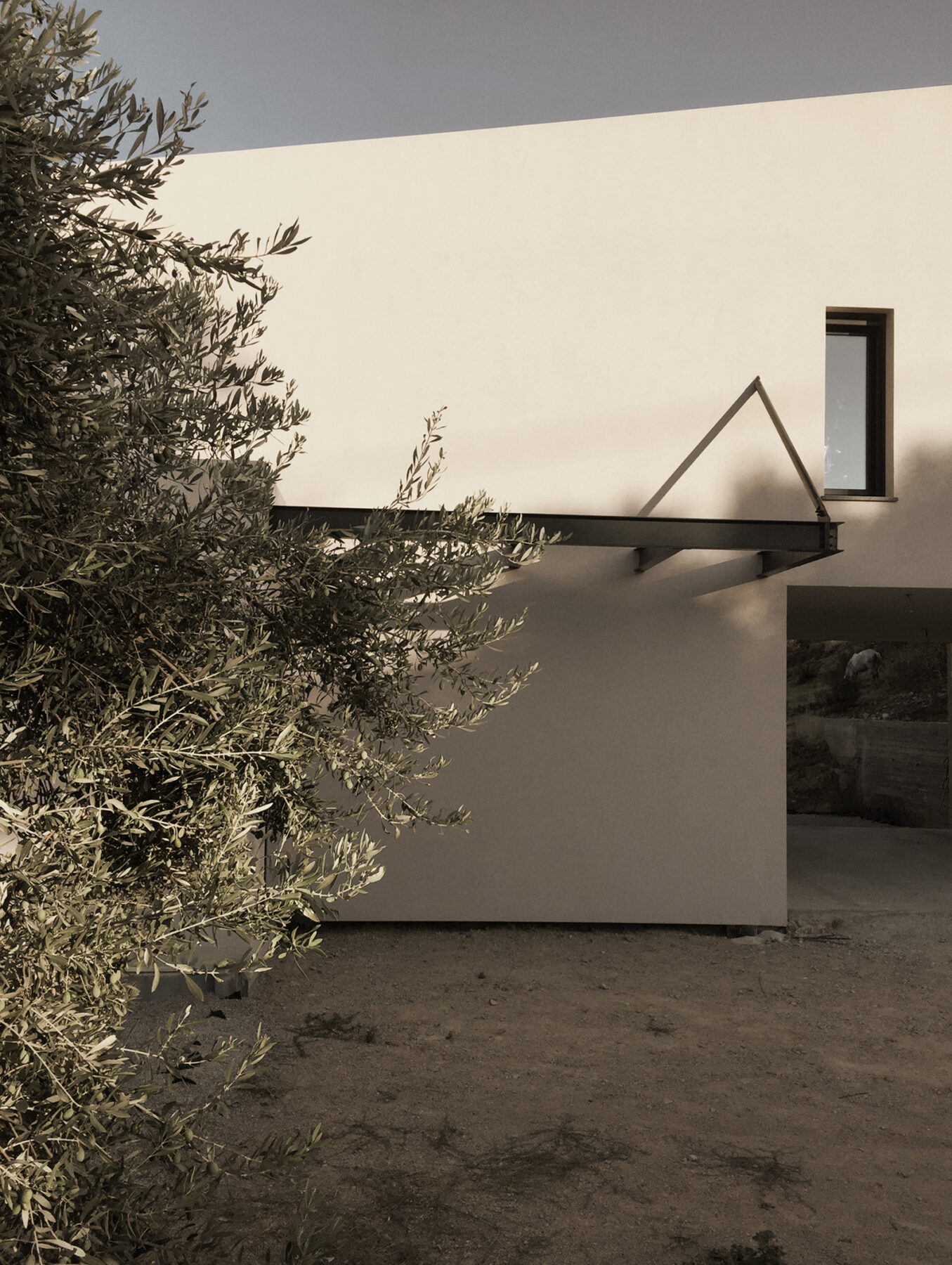
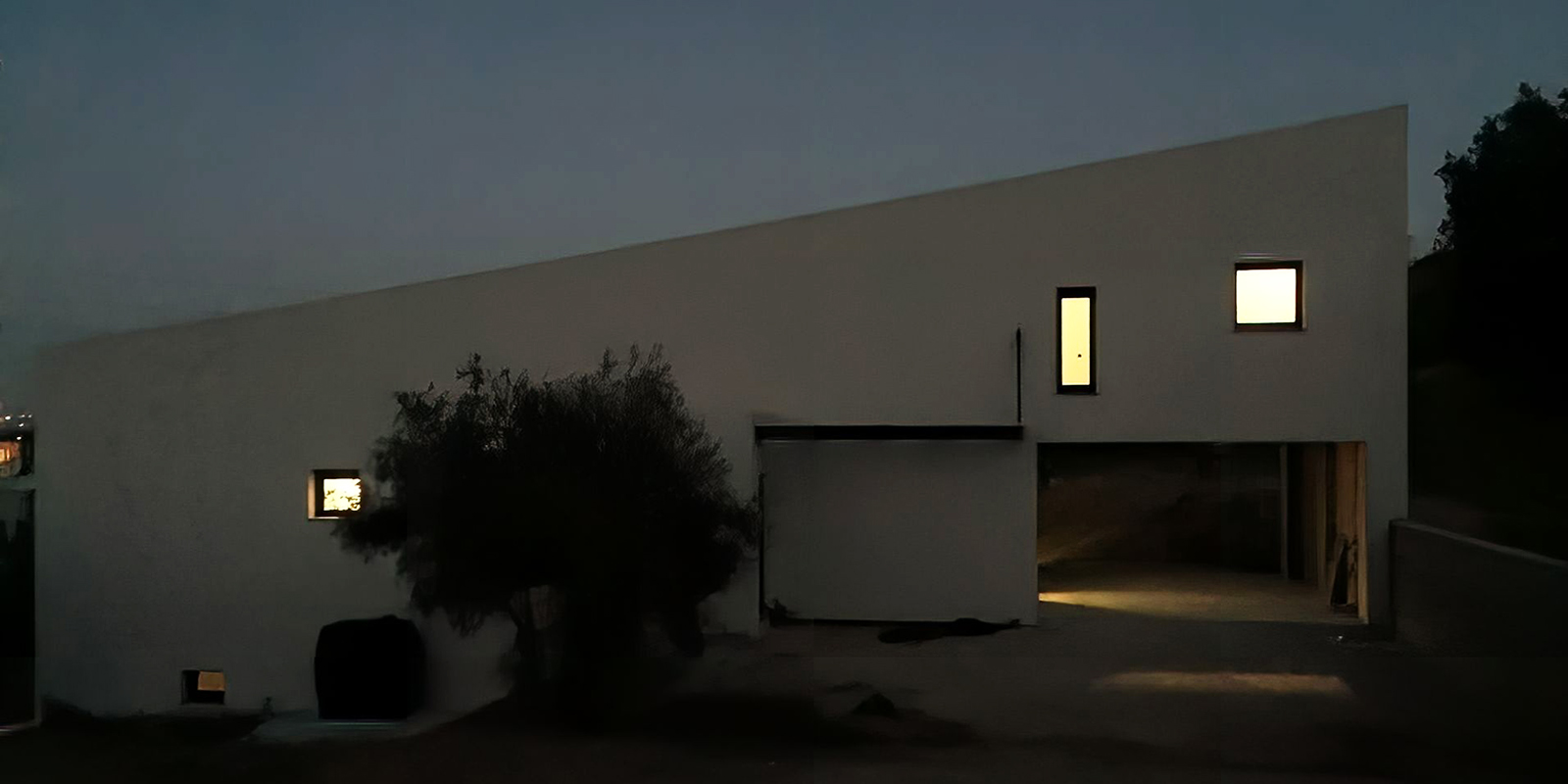
Από την ένταξη του όγκου στις υπάρχουσες κλίσεις, προκύπτουν τρεις στάθμες, το ισόγειο, το πατάρι και η χαμηλότερη στάθμη. Η επικοινωνία των χώρων γίνεται με γραμμική κλίμακα που διατρέχει το οίκημα στη βορειοδυτική, μακριά πλευρά. Το μεσαίο πλατύσκαλο διευρύνεται σχηματίζοντας την είσοδο, που αποτελεί διακριτό, στεγασμένο χώρο. Οι βοηθητικοί χώροι οργανώνονται μαζί στη δυσμενή πλευρά της κατοικίας και έτσι απελευθερώνουν τους κύριους χώρους, οι οποίοι αναπτύσσονται προς τη θέα.
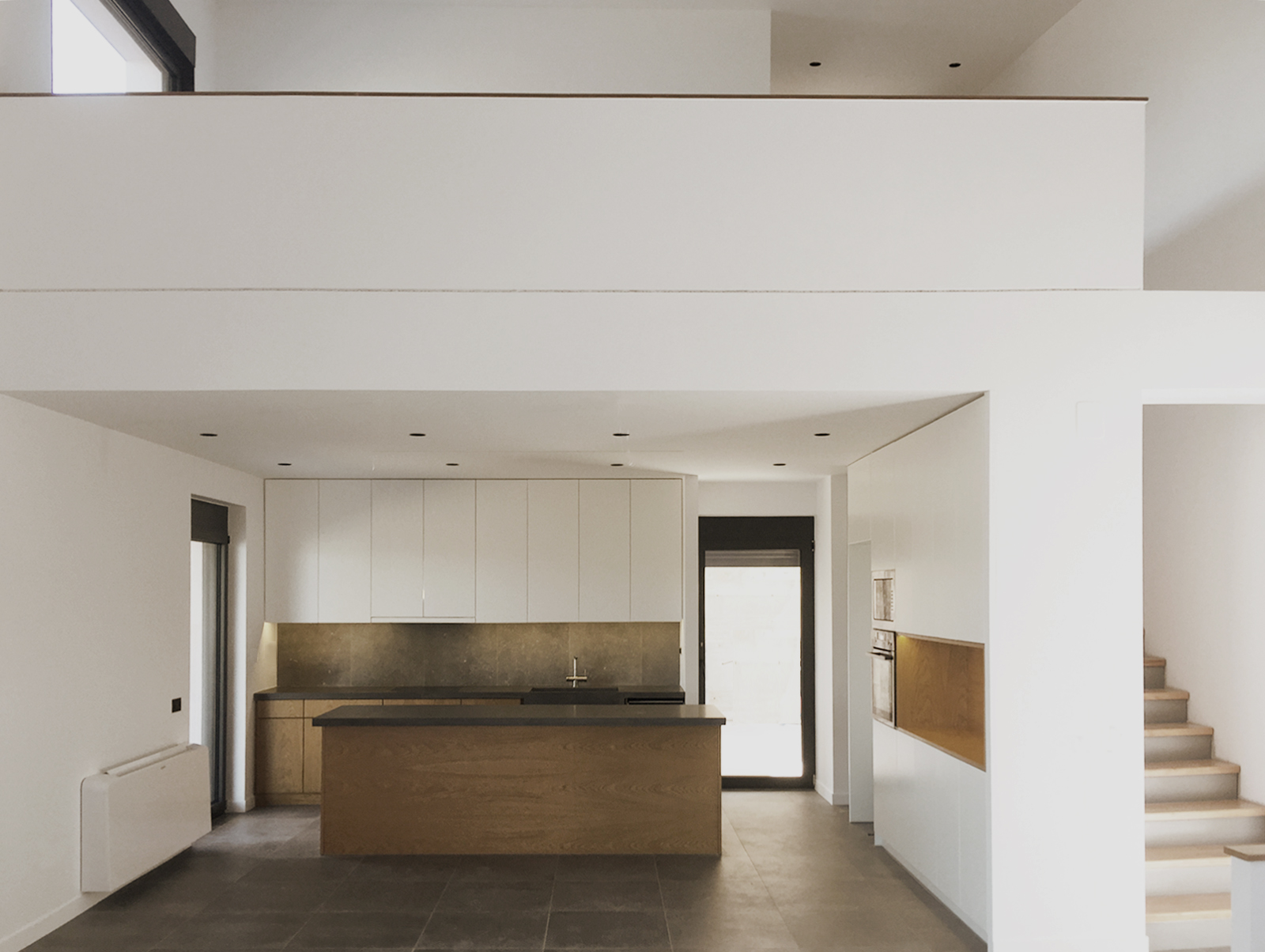
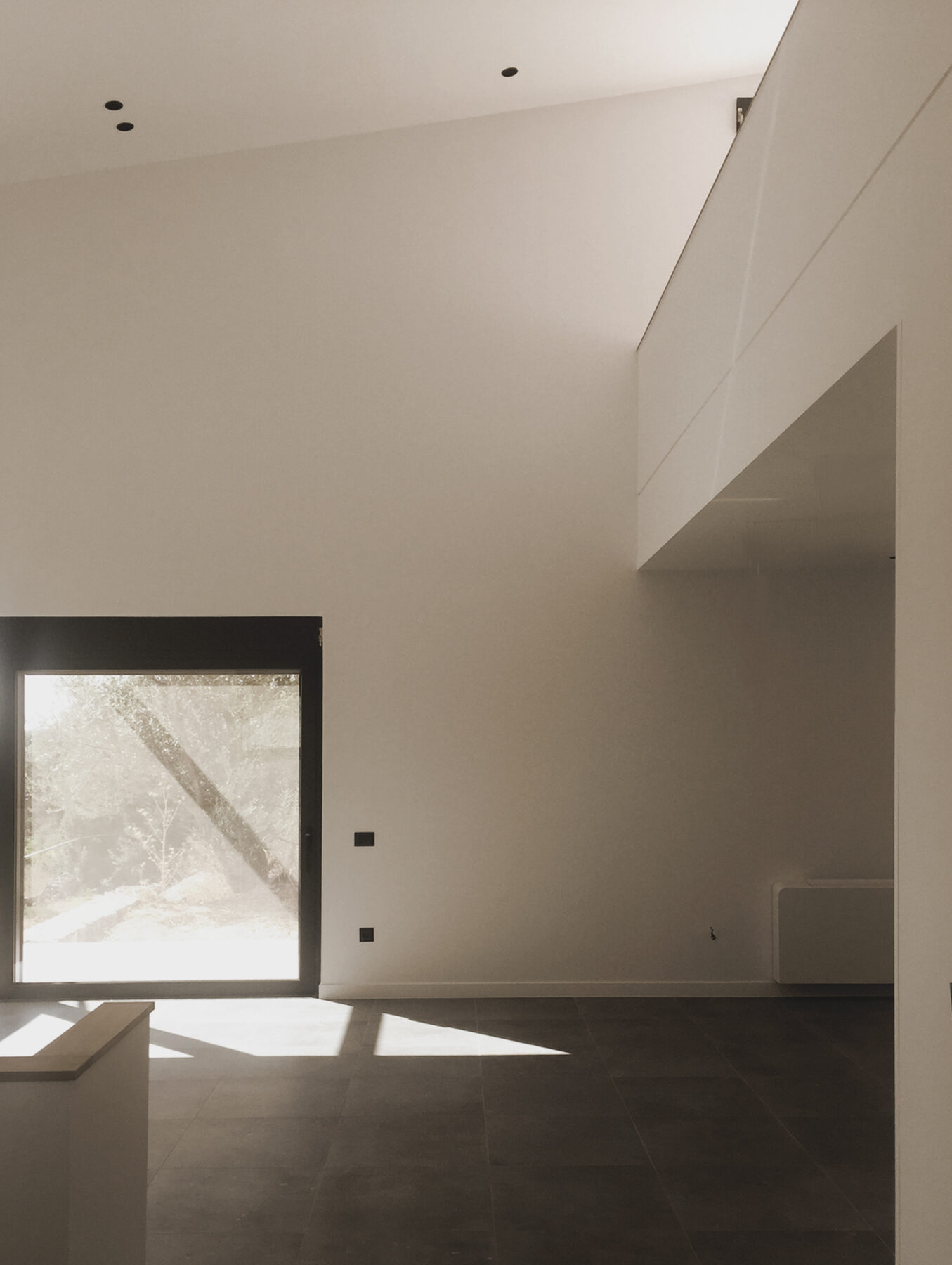
Ο υπαίθριος χώρος οργανώθηκε σε πλατώματα. Ο δρόμος εισόδου αναπτύσσεται παράλληλα σε ένα τοιχείο αντιστήριξης, διατρυπά τον όγκο και επιτρέπει στο αυτοκίνητο να εισέλθει και να σταθμεύσει σε άμεση σχέση με τους κύριους χώρους.
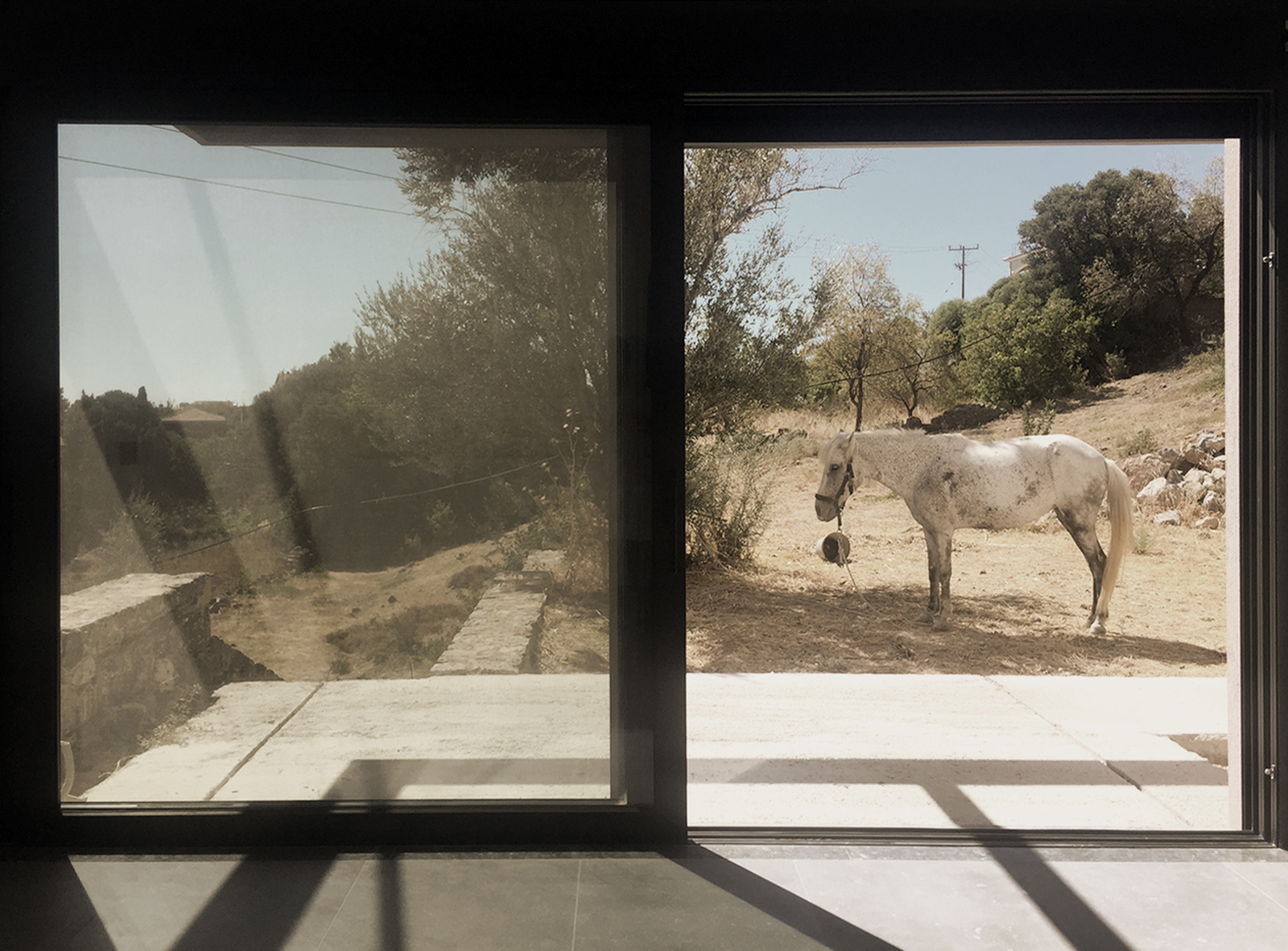
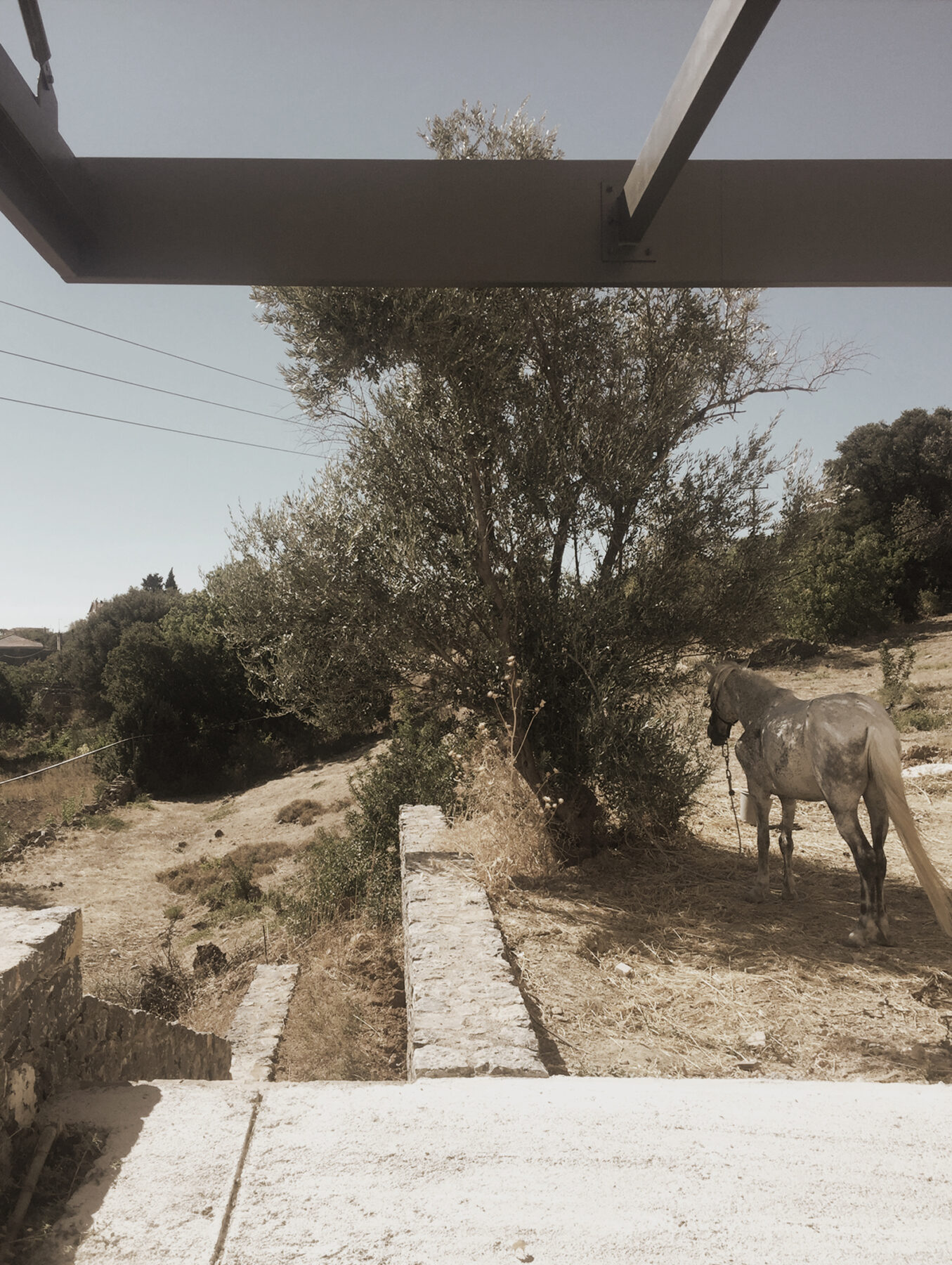
Το Longhouse II κατασκευάστηκε με μεικτό σύστημα οπλισμένου σκυροδέματος στη βάση και μεταλλικής κατασκευής στην ανωδομή και τους προβόλους. Χρησιμοποιήθηκαν τσιμεντοπλακάκια και φυσική δρυς στα δάπεδα και χυτό τσιμέντο στους πάγκους. Οι ξερολιθιές αναδωμήθηκαν και επεκτάθηκαν με τη χρήση ντόπιας πέτρας και επανάχρηση μελών από κατεδαφίσεις παλιών αγροτόσπιτων της περιοχής.
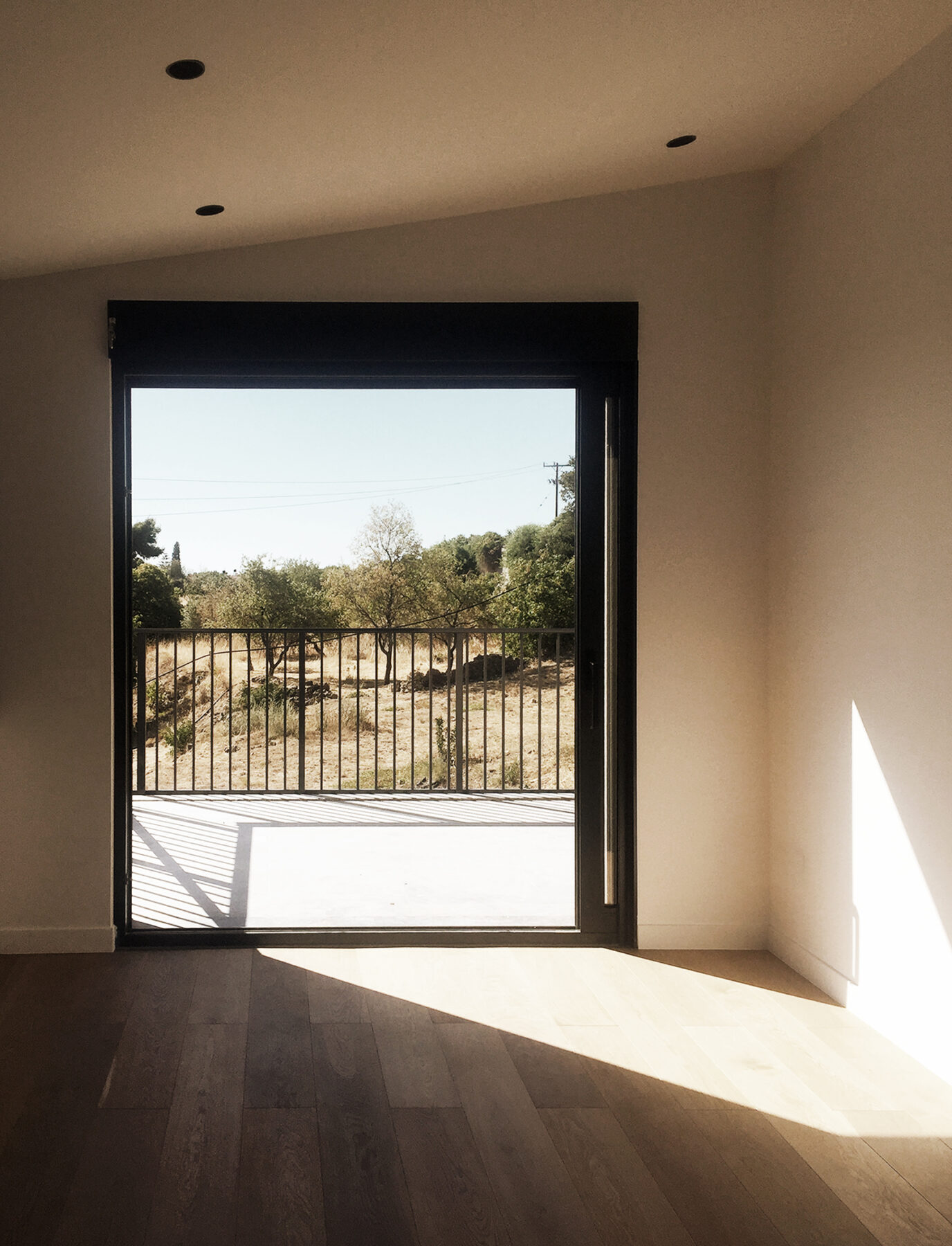
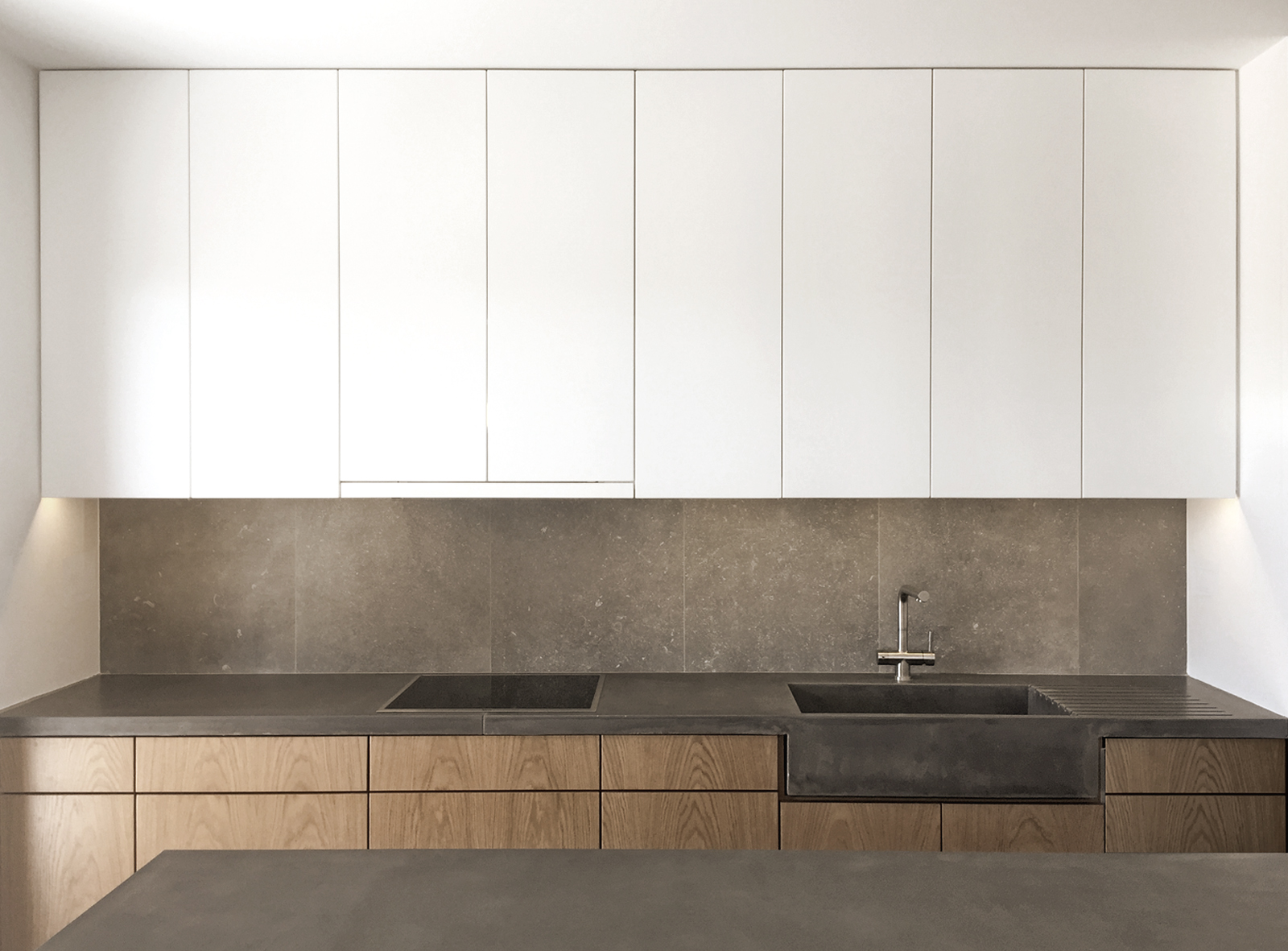
Στοιχεία έργου
Τίτλος έργου Longhouse II
Τυπολογία Κατοικία
Τοποθεσία Χίος, Περιφέρεια Βορείου Αιγαίου
Έτος ολοκλήρωσης 2021
Συνολικό εμβαδόν κτηρίου 250τ.μ.
Προμηθευτές Knauf
Αρχιτεκτονική μελέτη SOUTH architecture
Lead Architects Ελένη Λιβάνη, Χρυσόστομος Θεοδωρόπουλος
Ομάδα Μυρτώ Χρήστου, Μένανδρος Ιωαννίδης, Εύα Παπαιωάννου (intern)
Στατική μελέτη Θανάσης Κοντιζάς, Γιάννης Αγγελόπουλος
Φωτογραφία ©Other Works, ©Erieta Attali
Σχέδια & Μακέτες ©SOUTH architecture
See, also, Tower-House I in Mani by SOUTH Architects, here!
Δείτε, ακόμα, την κατοικία Tower-House I στη Μάνη από το γραφείο SOUTH Architects, εδώ!
READ ALSO: Η Λεωφόρος της Κοινωνίας των Εθνών: Μια μεγάλη χειρονομία για τη Θεσσαλονίκη | Ημερίδα και Έκθεση στο Μουσείο Μπενάκη, Πειραιώς 138, 05.05 - 22.05. 2022