It is an icon, a powerful statement, a brand logo by itself.
The school is conceived as a small city within a city. An iconic, condensed form that encloses life, and endorses it.Schools are nowadays regarded as shared work spaces for both teachers and students. The interior offers peace and quiet for autonomous work and concentration as well as communal areas for joint activities and socializing.
A network bright streets open to the sky creates detached volumes, blocks for learning, sports and recreation, designated areas for specific functions and streets, parks and plazas linking them. In between daily life in the school, improvised social behavior, bring to life new uses, random meeting spots, areas for private concentration and spontaneous moments for casual encounters. Learning is not confined exclusively to dedicated teaching spaces; teaching and other activities can also take place in the corridors streets, in the open air patios or terraces of the upper floors, the yards the gym or the larger halls.
A main circulation loop surrounds the school communal areas and is wide enough to accommodate resting areas and act as an extension of the teaching spaces.
A clear gesture of tilting the building roof defines at once the school volumetry in the purest way. Its orientation towards the south creates ideal orientation for maximizing the amount of incoming sunlight and at the same time is a symbolical and practical gesture that corresponds to the interior placement of the program. Large programmatic units that require volume or additional floor levels and are mainly addressed to bigger kids are accommodated under the same continuous roof together with single level units, addressed to smaller kids.
In the same way that the completion of the school’s planned second phase completes the educational program of the school, so does its construction formally completes the circular geometry of the volume.
The complete building transforms the perception on the interior highlighting the experience of a city within a city, where the architectural qualities of the twin phenomena of solidvoid, lightshadow, smallbig and inside outside are intensified and appreciated.
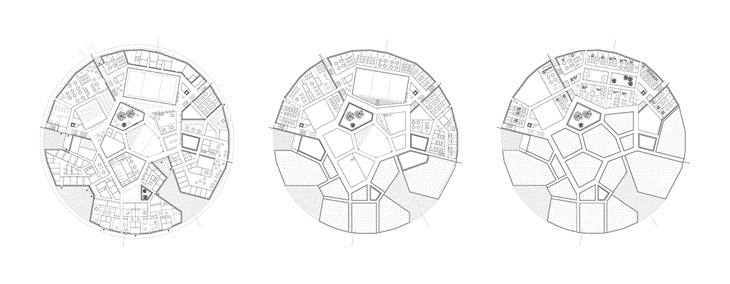 3 FLOORS (C) LOT ARCHITECTS
3 FLOORS (C) LOT ARCHITECTS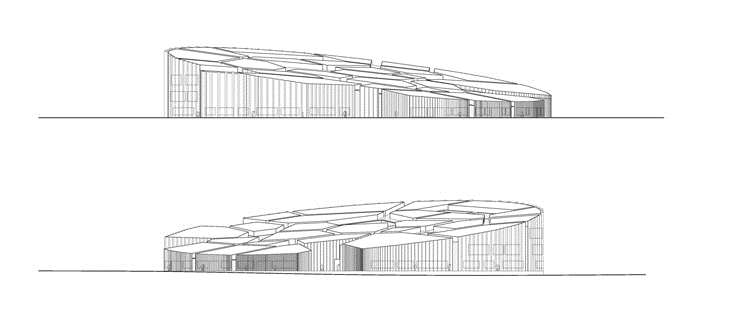 ELEVATIONS (C) LOT ARCHITECTS
ELEVATIONS (C) LOT ARCHITECTS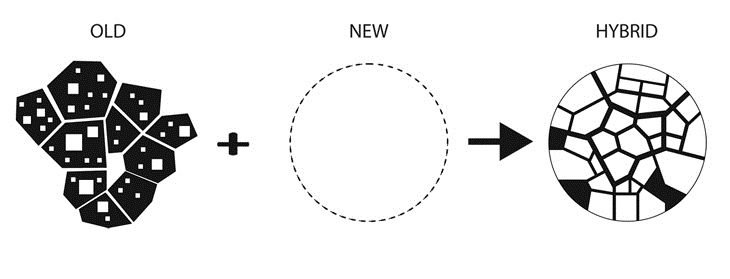 DIAGRAMS (C) LOT ARCHITECTS
DIAGRAMS (C) LOT ARCHITECTS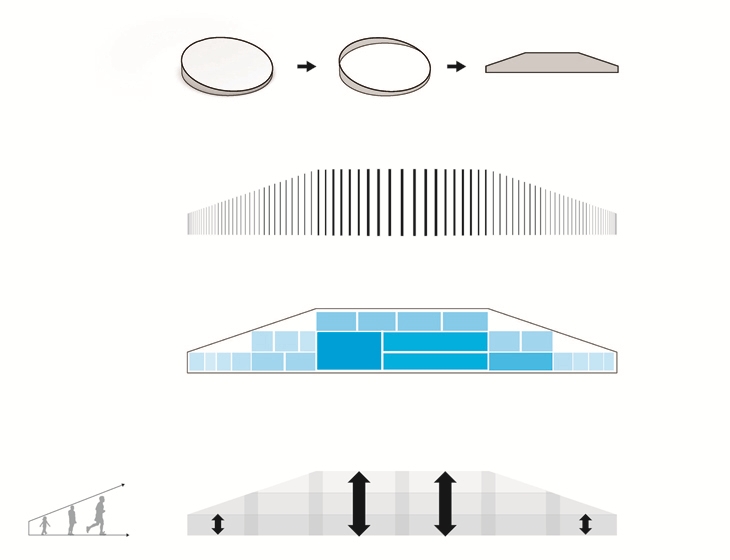 DIAGRAMS SKIN (C) LOT ARCHITECTS
DIAGRAMS SKIN (C) LOT ARCHITECTS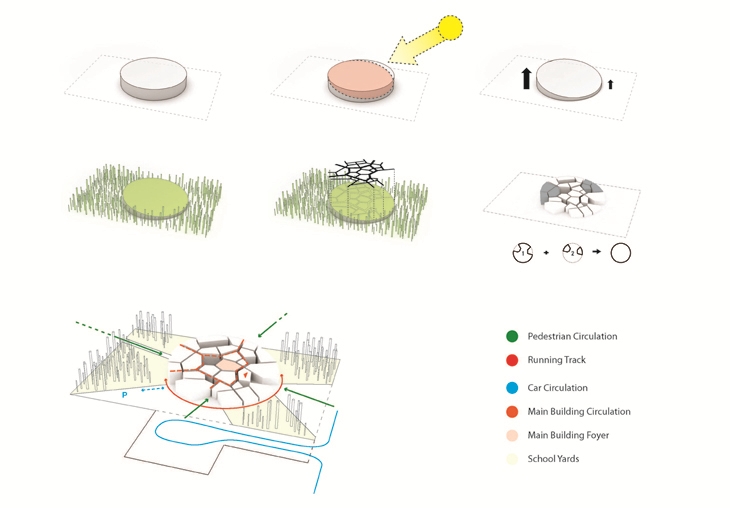 DIAGRAMS CONCEPT (C) LOT ARCHITECTS
DIAGRAMS CONCEPT (C) LOT ARCHITECTS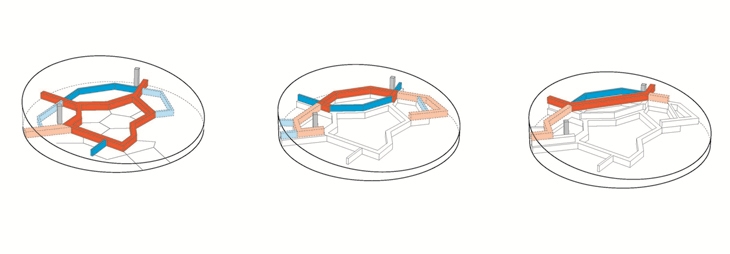 DIAGRAMS CIRCULATION (C) LOT ARCHITECTS
DIAGRAMS CIRCULATION (C) LOT ARCHITECTS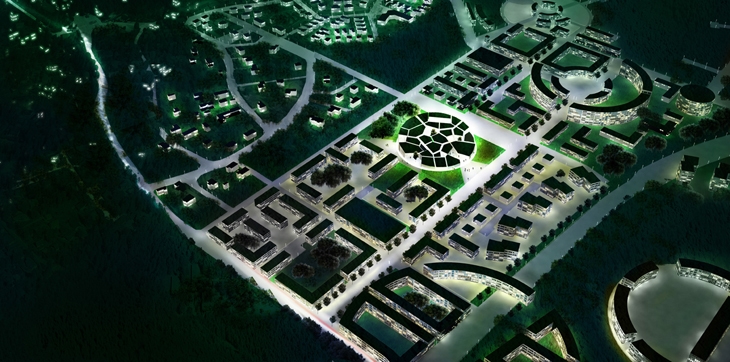 OUTDOOR RENDER (C) LOT ARCHITECTS
OUTDOOR RENDER (C) LOT ARCHITECTS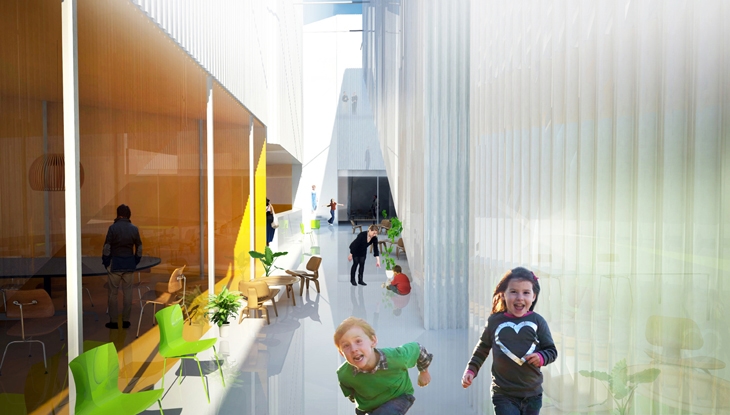 INDOR RENDER (C) LOT ARCHITECTS
INDOR RENDER (C) LOT ARCHITECTS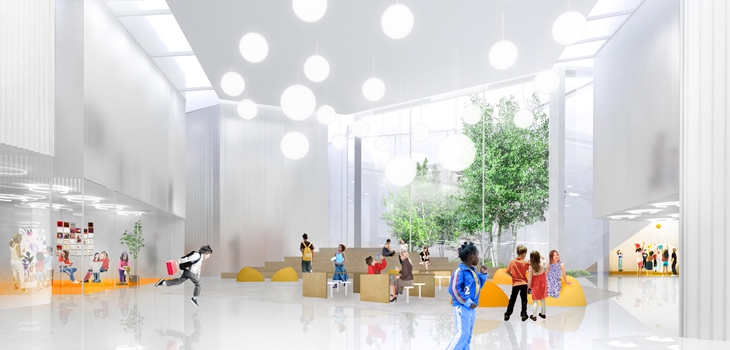 INDOR RENDER (C) LOT ARCHITECTS
INDOR RENDER (C) LOT ARCHITECTSREAD ALSO: HHF ARCHITECTS AND BURCKHARDT+PARTNER: THE 2ND PRIZE WINNING PROPOSAL FOR THE ZOO BASEL OZEANIUM