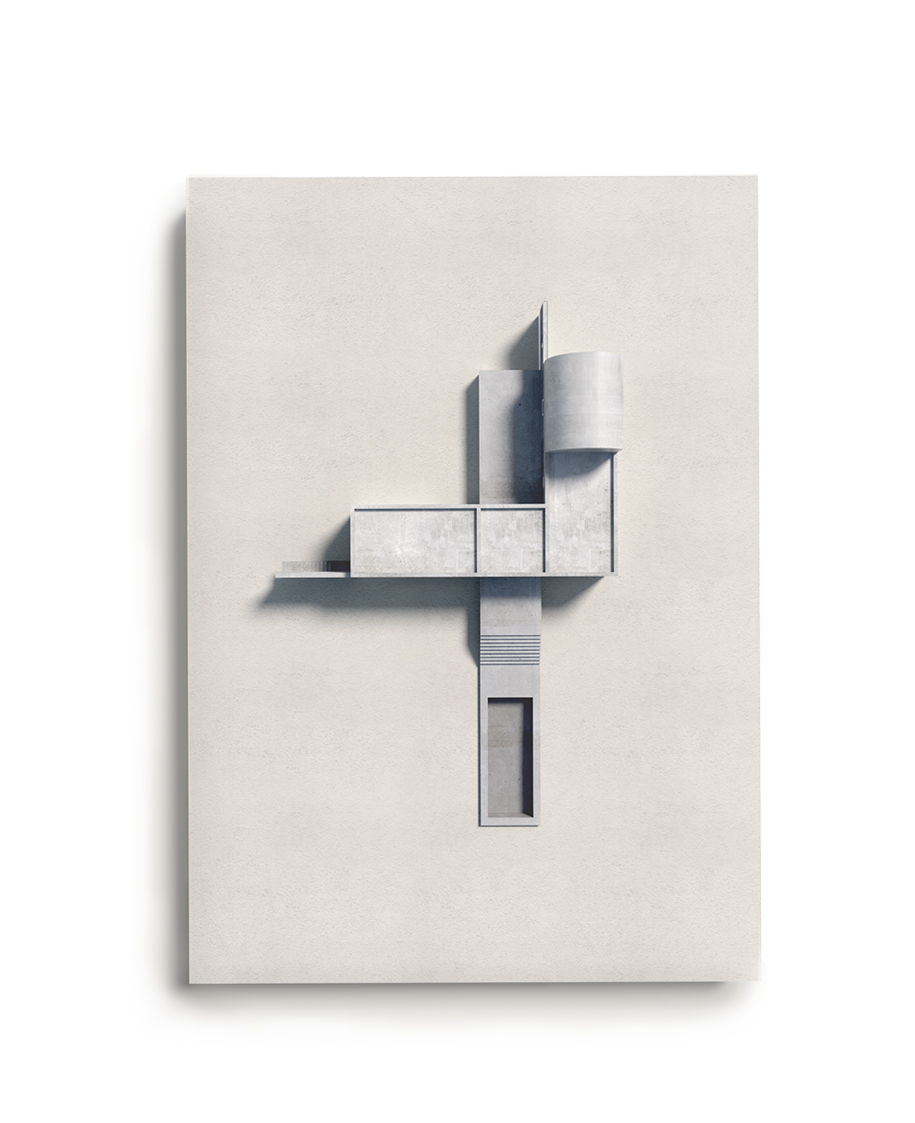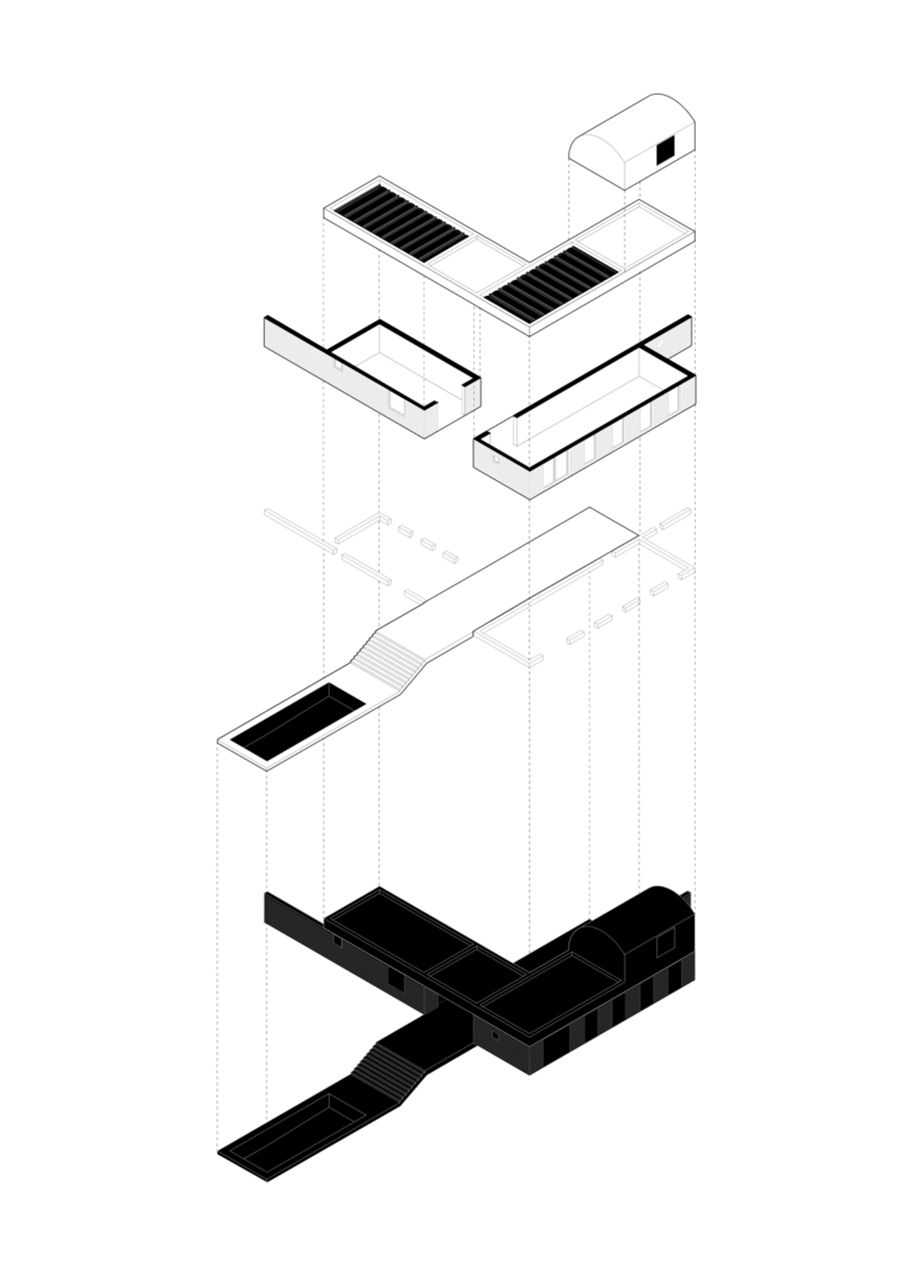Mesura Architects have designed a house in the catalan countryside that embraces local building tradition as well as landscape and environment.

Though in everyday life we tend to think we passively occupy our spaces, architecture is the optical instrument that can help us be aware of it. As filmmaker Sergei Eisenstein’s 1938 essay Montage and Architecture first suggested, architecture guides us through space, much like the montage of a film does when cropping, framing and abstracting.
If architecture is capable of shaping a more meaningful experience of space, we wanted to not only let the surroundings define the design of a new house in Rupià, but to guide the user’s gaze towards it, and the Mediterranean way of living.

The village of Rupià (Girona, Spain) functions as an intersection between three different natural landscapes: sea, mountain, and field. In order to make this context tangible to its users and visitors, the Rupià house is made out of two volumes which create three different spaces, each branching out towards one of the surrounding landscapes, while seeking to touch as little as possible.

In accordance with its topography, volume one is a slope which rolls down from the South (mountain and woods) to the North side of the plot (L’Empordà and the sea), and ends in the pool. Volume two is a rotated “L” shaped sequence of six squared living spaces. The structure begins in the East part, where the fields lay, and is shaped by the slope of the mountain, creating an enclosed private patio (the opening image of the home, if it were a film).

When we turn right, we find the living area which slowly points our gaze to the pool and a distant view of L’Empordà. Instead of the typical glass wall, giving a full width view, we followed Eisenstein’s idea of combining open and closed camera shots to evoke more emotions. As such, windows are carefully positioned in order to integrate selected fragments of the surroundings into everyday life. The middle module, only comes with two large glass doors, which turn the center of the home into a porch that is adaptable to the distinct Mediterranean seasons.

On the other side of the intersection, higher up on the mountain, we find the private area of the house: a kitchen and a sequence of three bedrooms. On the second floor, we find the master bedroom, which comes with an enormous Catalan vault whose geometry corresponds to the extrusion of the curve that is limited by the maximum height allowed, the centerline of the walls, and the facade of the house. All the while being the user’s most intimate space, only this room gives glimpses of the complete surrounding landscapes.



Following the local construction traditions of the region, the materials used in the Rupià house enhance its context. The walls are composed of layers which combine ceramics and concrete interchangeably, abstracting the horizontality of the landscape and autochthonous architecture. At the same time, they interpret the colour and worn out textures, blending with the surrounding land.


The Rupià House is a polyvalent home that proves architecture can bring about a more active experience of the context which surrounds us every day (our habits, culture and natural surroundings) by creating a system that blends in the landscape but makes it feel present at the same time.
Facts and Credits
Client Private
Location Rupià, Spain
Category Residential
Moodvoards In collaboration with Los Objetos Decorativos
Renders Scuares
READ ALSO: James-Simon-Galerie on Berlin’s Museum Island opens | David Chipperfield Architects

