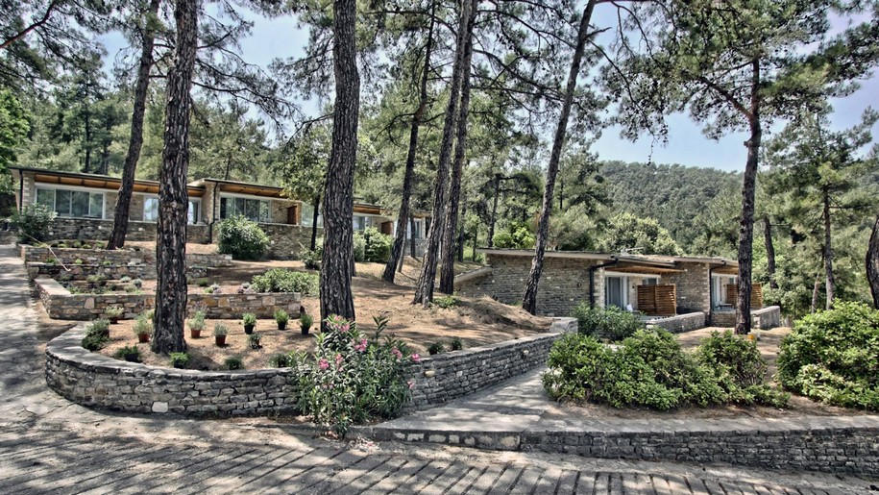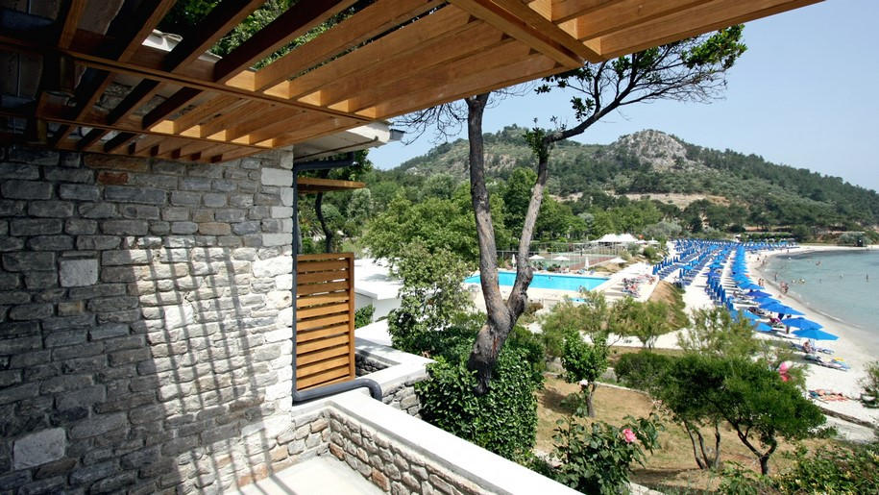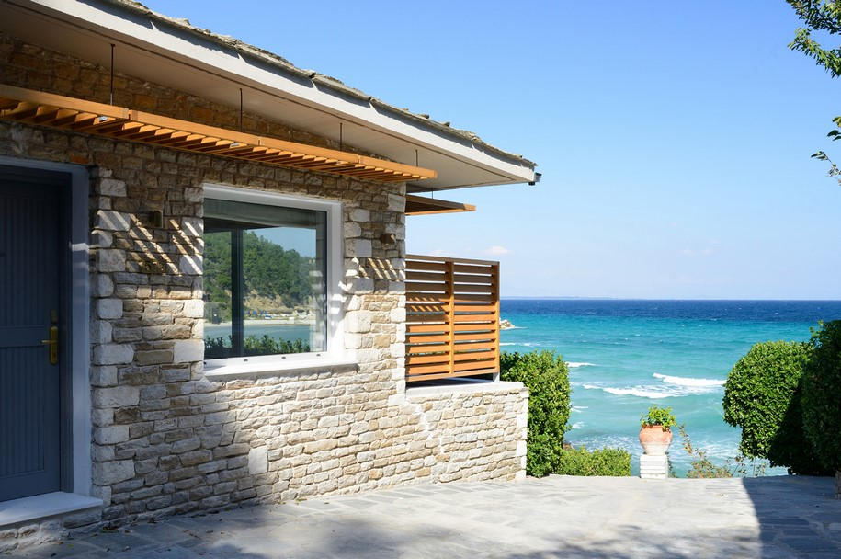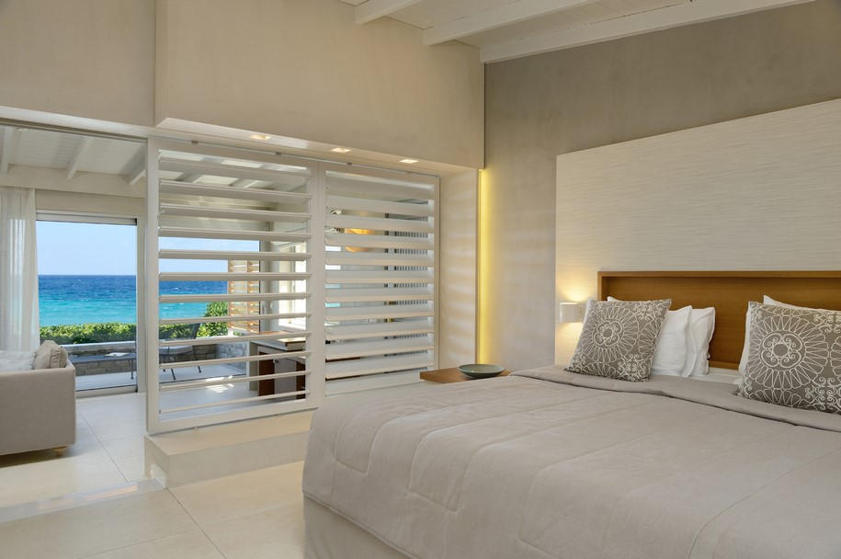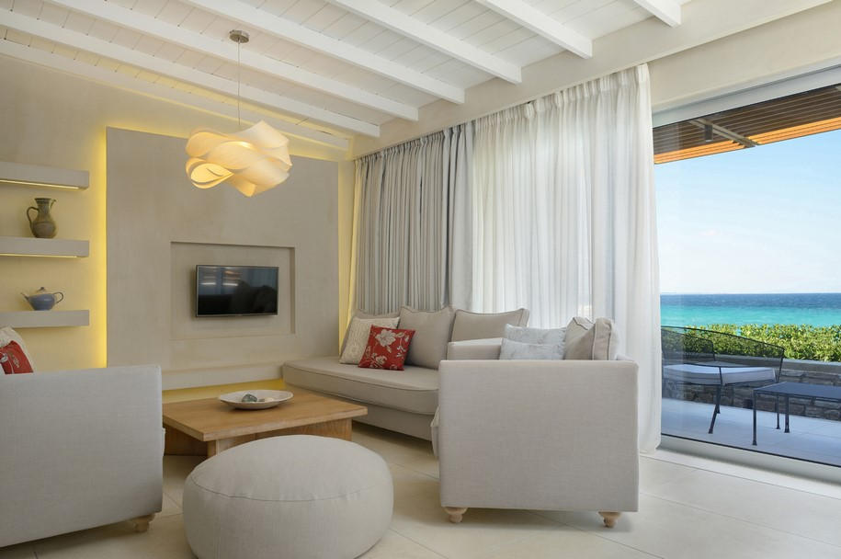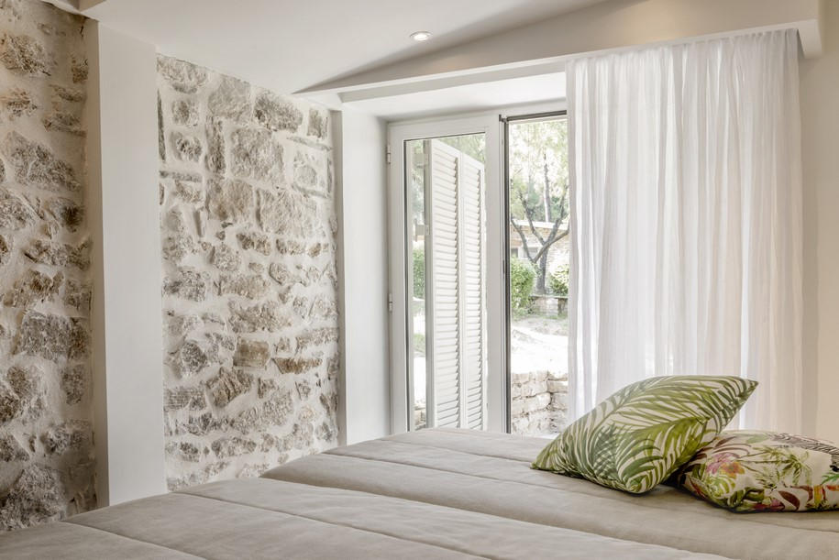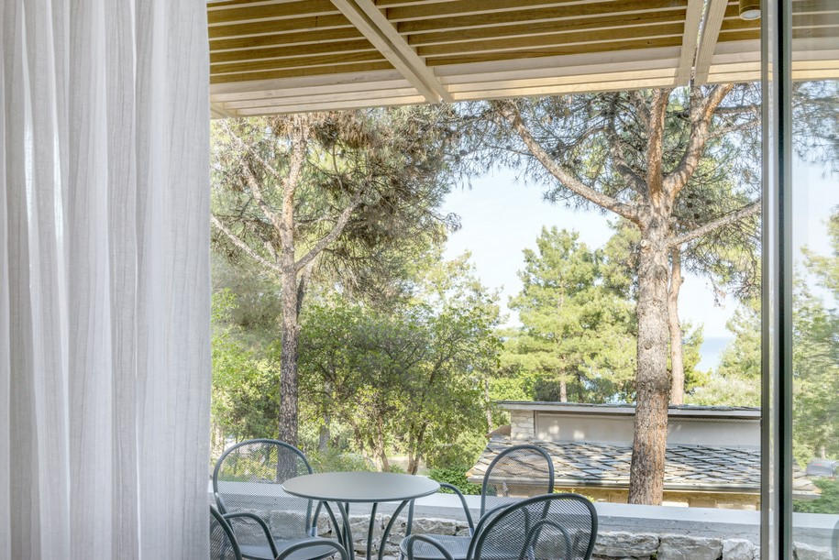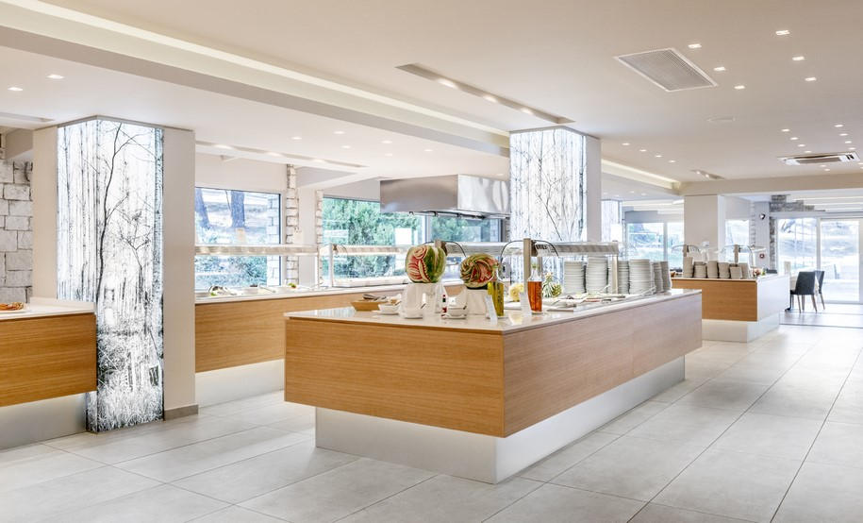The project, processing in stages over the last five years, is dealing with the complete renovation of the larger part of “Makryammos Bungalows”, a 4 star family owned, bungalow style resort, with 206 rooms capacity, located in Thassos Island in Greece, operating since 1965. Ground floor stone buildings in harmony with nature amphitheatrically situated and sea oriented, in a beautiful 120.000 sq.m. forest landscape leading to the bay.
ΑΜ³ Architects respecting the unique character of this hotel, and in close cooperation with the owners, prepared a series of architectural studies for a thorough renovation of the rooms and suites including their surrounding area. In addition, common use spaces, such as restaurant, playground and space for children’s activities, have also been fully renovated.
ΑΜ³ Architects attended the implementation of architectural studies, ensured the continuous adjustment of design product to the worksite conditions, maintaining a strict timetable and ensuring that the final user will appreciate the goals set by the architectural study.
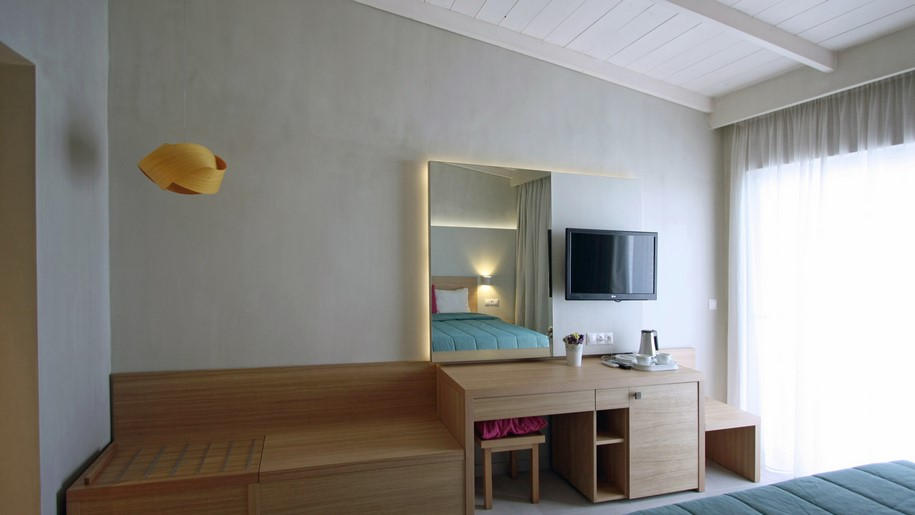
Common purpose for Owners and Architects and therefore main goal of the overall project, was the revelation of the relationship between natural beauty and indoor/outdoor space, through large openings for optimum sea sight simple functional forms and basic building materials, borrowed by local architectural inheritance.
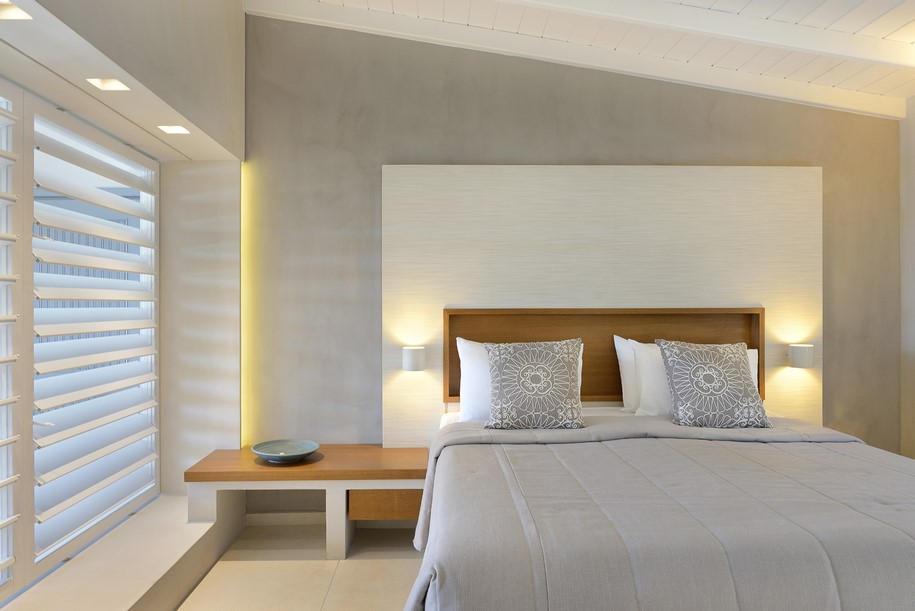
Therefor predominant materials used are stone and wood, slate slabs and Thassos marble, compact, long lasting and environmental friendly materials.
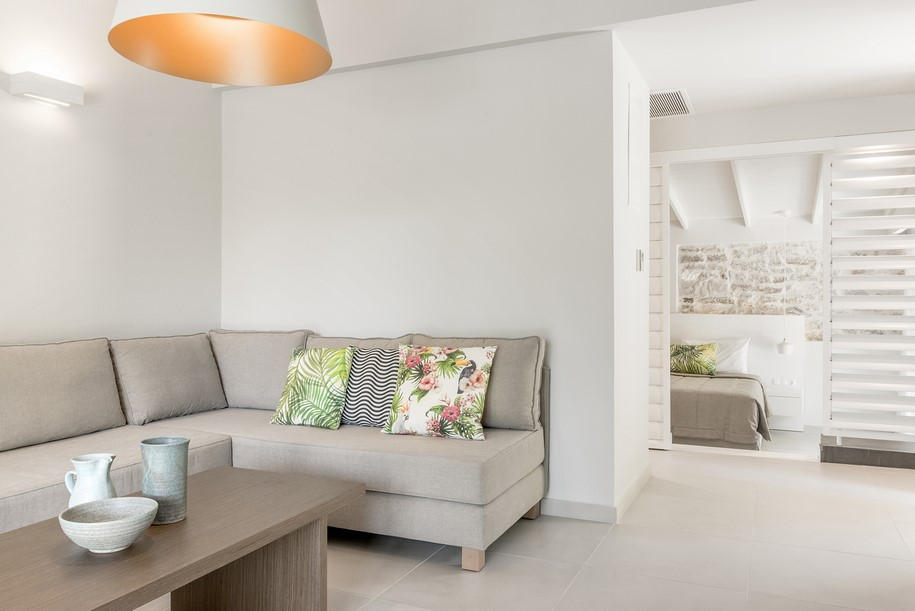
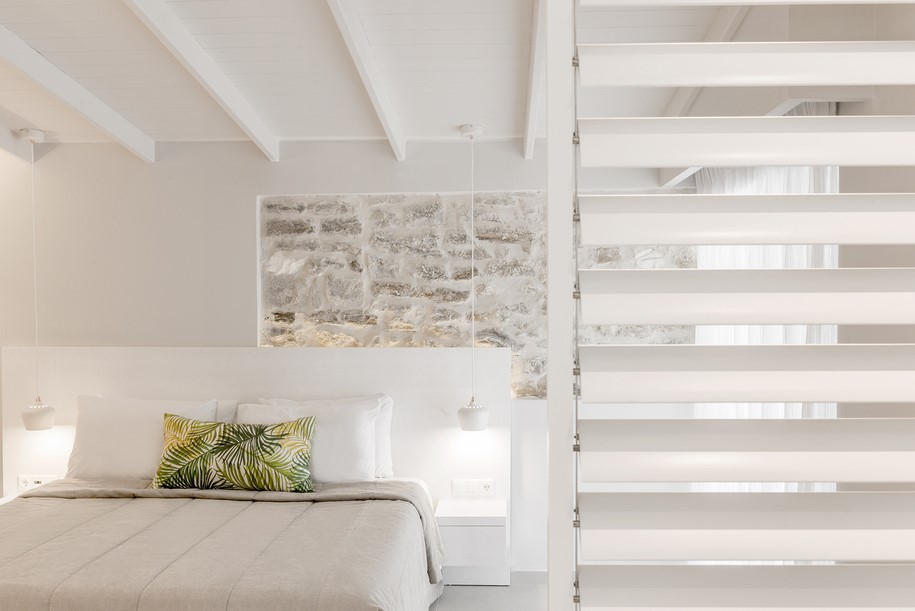
As far as the interior design, absolute simplicity, and economy of space were pursued, without neglecting the functional needs and comforts of a contemporary four stars hotel. Materials eco and human friendly, such as cement mortar, wood, stone and concrete were used in a creative way. Simple lines and elements in mild colors are creating an intimate and homely environment and are aiming to highlight the external natural environment with its rich vegetation.
The choice of fabrics, both in texture and in shades, produces a sense of calm and relaxation without color intensities.
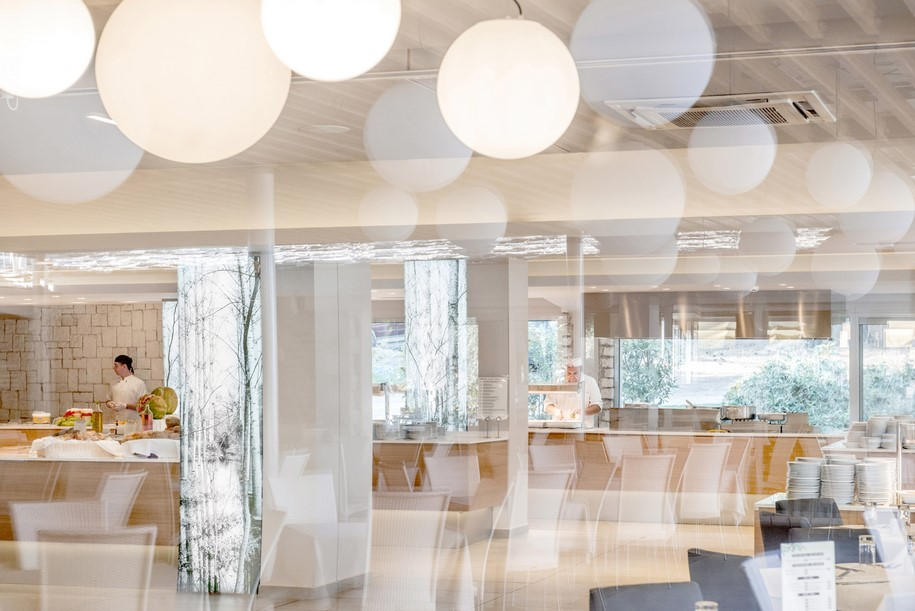
The lighting was designed to highlight the natural materials of both external building volume and internal surfaces. The choice of partial internal lighting and alternative lighting scenarios by the user creates the desired space ambience.
Facts & Credits:
Owner: I. Sarantis SA
Managing Director: Antonis Mitzalis
Land Surface: 122.227 m²
Architectural Studies: ΑΜ³ Architects
Electro Mechanical Studies: Gr. & M. Kafetzopoulos GP
Design Coordination ΑΜ³ Architects
Construction: Direct Labor | Attendance of architectural studies’ implementation: ΑΜ³ Architects
Time of Study: 2012-2017, in stages – in progress
Completion time 2013-2017, in stages – in progress
Art Director Maria Mitzali
Photographers: Dimitris Dagiamas, Maria Mitzali, ΑΜ³ Architects
Προμηθευτές:
Μονώσεις: MACON ATEE – ΘΕΡΜΟΠΛΑΣΤΙΚΗ ΑΕ
Χρώματα: ΤΡΑΤΣΕΛΑΣ ΑΘ & ΣΙΑ ΟΕ (ΚΟΥΡΑΣΑΝΙΤ)
Κουφώματα: ALUMIL
Φωτισμός: BRIGHT AE
Δάπεδα εσωτερικά: MARAZZI GROUP
Δάπεδα εξωτερικά: MARAZZI GROUP, ΦΙΛΙΠΠΙΔΗΣ ΑΕ, ΑΚΡΟΛΙΘΟΣ ΑΒΕΕ
Υαλοπίνακες | Κρύσταλλα: ΒΛΑΒΙΑΝΟΣ ΑΒΕΕ
Κλιματισμός: MITSUBISHI
Εσωτερικά διαχωριστικά γυψοσανίδας: KNAUF
Είδη υγιεινής | Αξεσουάρ μπάνιου: IDEAL STANDARD, SAM
Πόμολα | Κλειδαριές: CISA
Φωτιστικά σώματα: BRIGHT AE, RICHE ΜΕΠΕ
Διακόπτες: LEGRAND
Ταπετσαρίες | Υφάσματα | Κουρτίνες: ΒΑΓΕΝΑΣ ΑΕ, ΚΑΛΟΤΑΡΑΝΗΣ ΑΕ
Επίπλωση COCO MAT ΑΒΕΕ, ΜΕΞΥΛ, ΑΡΒΑΝΙΤΗΣ
Ειδικές κατασκευές [μέταλλο – γυαλί]: ΒΛΑΒΙΑΝΟΣ ΑΒΕΕ
READ ALSO: Normless Architecture Studio & Workplace Design a Contemporary Educational Space in Grevena
