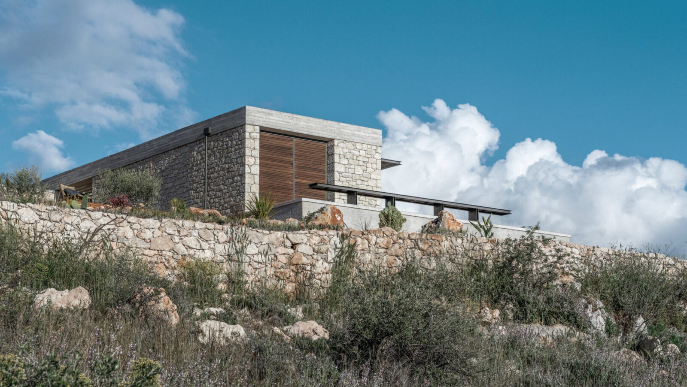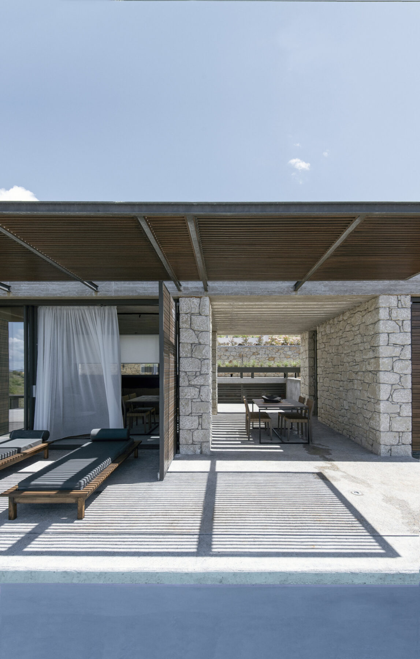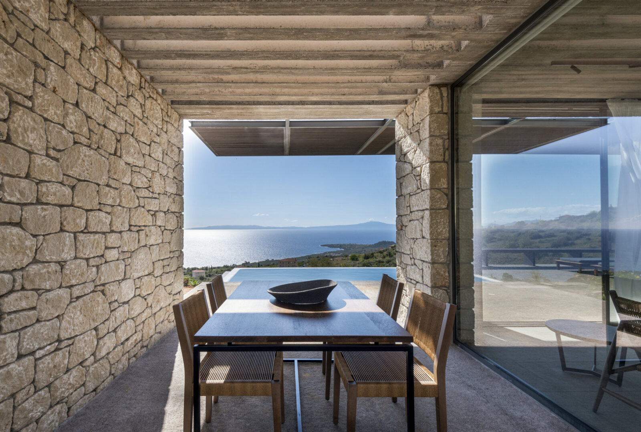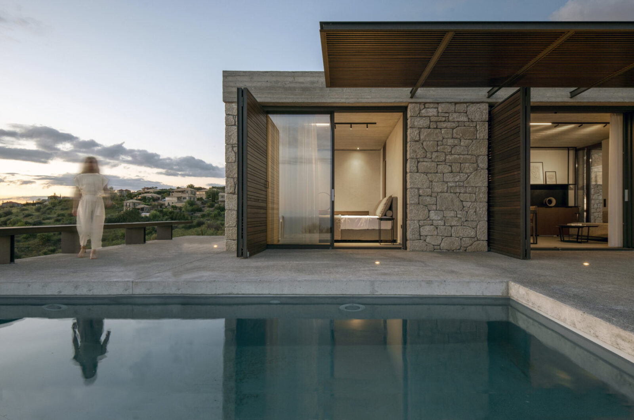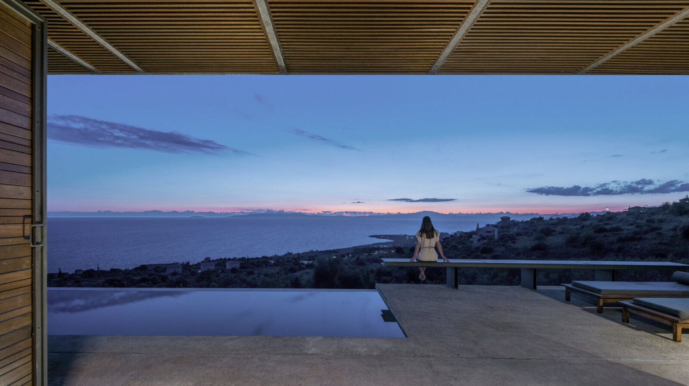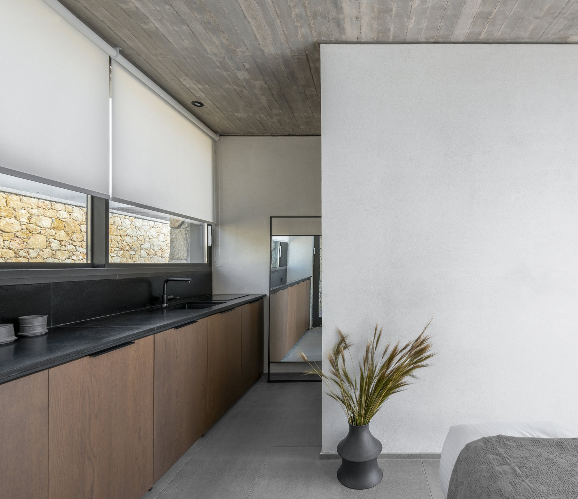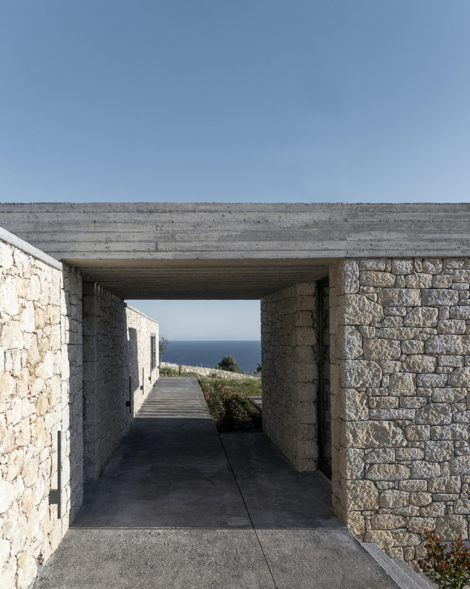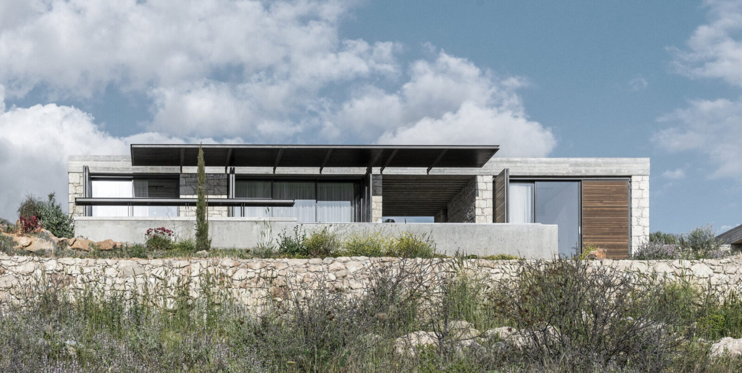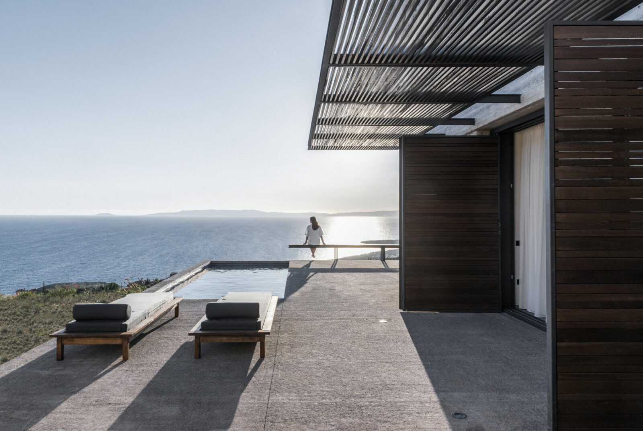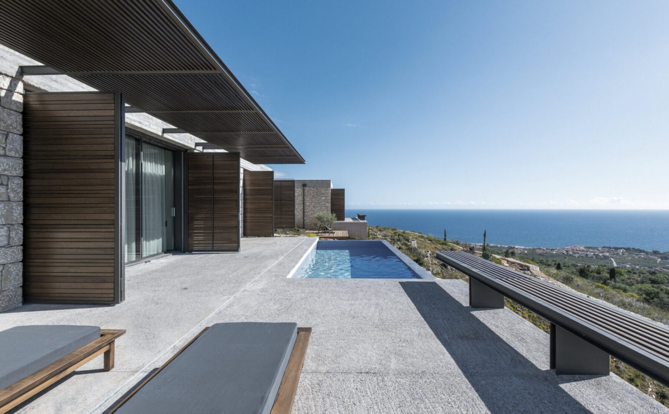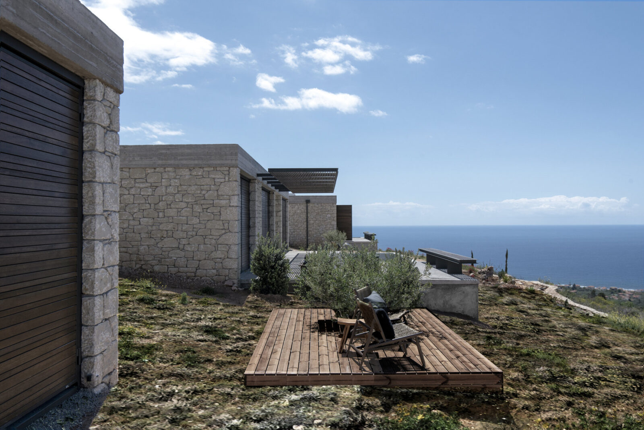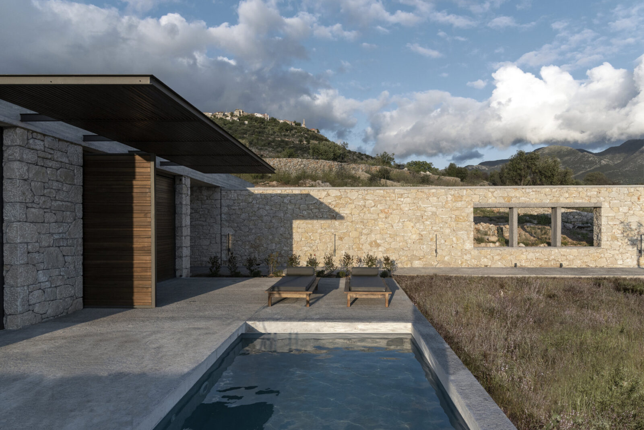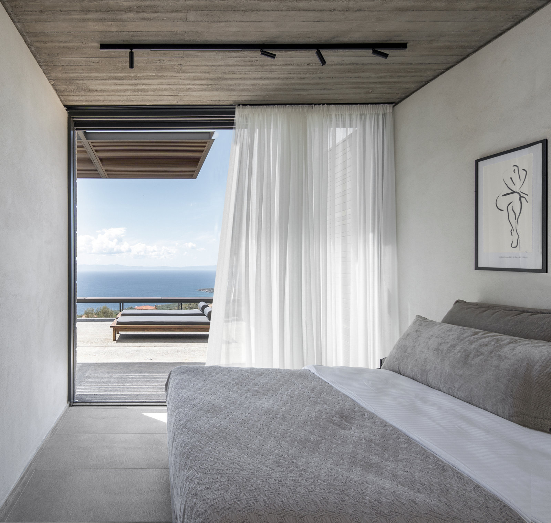Η μελέτη αναζητά τις αρχές της μανιάτικης αρχιτεκτονικής όπως διαμορφώθηκε μέσα από την μακραίωνη ιστορία της και σε άμεση σχέση με την έντονη πετρώδη τοπογραφία της. Μια αρχιτεκτονική σε άρρηκτη σχέση με τη γη, με μορφές και αναλογίες του προκύπτουν από την εγγενή υλικότητα και την ανεπιτήδευτη αυστηρή δομή του ελάχιστου. Πέτρα, ξύλο και χώμα συντίθενται αρμονικά στο πνεύμα του απολύτως απαραίτητου, απαντώντας στις εκάστοτε λειτουργικές ανάγκες με το ελάχιστο δυνατό υλικό και έργο. Η σύνθεση επιδιώκει την διατήρηση αυτών των αρχών, επιχειρώντας να τις εφαρμόσει στο παρόν για την δημιουργία τριών διακριτών παραθεριστικών κατοικιών, που απαντούν στις σύγχρονες ανάγκες.
“Tο απαραίτητο, το χρήσιμο, τόσο όσο να μην περισσεύει χώρος για το αυθαίρετο και το περιττό” Δ. Πικιώνης
Το γραμμικό οικόπεδο νοτιοδυτικού προσανατολισμού, χαρακτηρίζεται από την έντονη κλίση εδάφους, την είσοδο στο βόρειο άκρο και τα ίχνη του παραδοσιακού αλωνιού στο νότιο άκρο. Η πρώτη συνθετική χειρονομία, αφορά την ενοποίηση της εισόδου με το παραδοσιακό αλώνι που αποκαθίσταται και μετατρέπεται σε κοινόχρηστο χώρο του μικρού συγκροτήματος κατοικιών. Η πορεία ως ευθύγραμμο μονοπάτι- παράλληλο στην έντονη κλίση του εδάφους, οργανώνει τις κινήσεις και λειτουργεί ως ”ραχοκοκαλιά” στη διάρθρωση της σύνθεσης.
Οι κατοικίες, διακριτές και σε άμεση σχέση με την πορεία, διατηρούν την κλίμακα και τις διαστάσεις που συναντάμε έντονα στους ιστορικούς οικισμούς της Μάνης. Οι δύο πρώτες κατοικίες-ίδιας τυπολογίας- με αναλογίες 1:3 (μακρινάρι), τοποθετούνται παράλληλα στην πορεία και στην κλίση του οικοπέδου, ελαχιστοποιώντας τις εκσκαφές στον τόπο. Ο τρίτος κτιριακός όγκος, με ίδιες αναλογίες τοποθετείται αντιστικτικά κάθετα στην πορεία, την οποία την ορίζει, ενώ ταυτόχρονα ανοίγεται προς τον νότο, διαφυλάσσοντας την ιδιωτικότητά του.
Και στις δύο χαράξεις είναι διακριτό το τρίπτυχο της μεσογειακής κατοίκησης· το έσω – το έξω και το ανάμεσα. Η τυπολογία αναπτύσσεται με κέντρο τον ημιυπαίθριο χώρο, εξαίροντας τη σημασία του ”ανάμεσα” στο μεσογειακό βίο και στη διάρθρωση της κάθε κατοικίας. Μέσω μεγάλων υαλοστασίων οι κατοικίες εκτονώνονται είτε στον ημιυπαίθριο, είτε σε οργανωμένη αυλή με μικρή πισίνα κοντά στη φυσική στάθμη του εδάφους. Μεγάλα οριζόντια σκίαστρα στις όψεις τους προστατεύουν από τις νότιες ακτινοβολίες, ενώ κάθετα σκίαστρα στην όψη προστατεύουν από τις δυτικές και εξασφαλίζουν την ιδιωτικότητα του κάθε χώρου.
Η σύνθεση επιχειρεί να επανερμηνεύσει την ιστορική οικιστική αρχιτεκτονική της Μάνης -όχι στη μορφολογική της έκφραση ως νοσταλγική εικόνα, άλλα στις αξίες και στις αρχές που τη δημιούργησαν.
Αποφεύγει το μιμητισμό παραδοσιακών κτισμάτων, χρησιμοποιεί το ελάχιστο δυνατό υλικό και έργο, ώστε να απαντήσει στις λειτουργικές ανάγκες του σύγχρονου ανθρώπου.
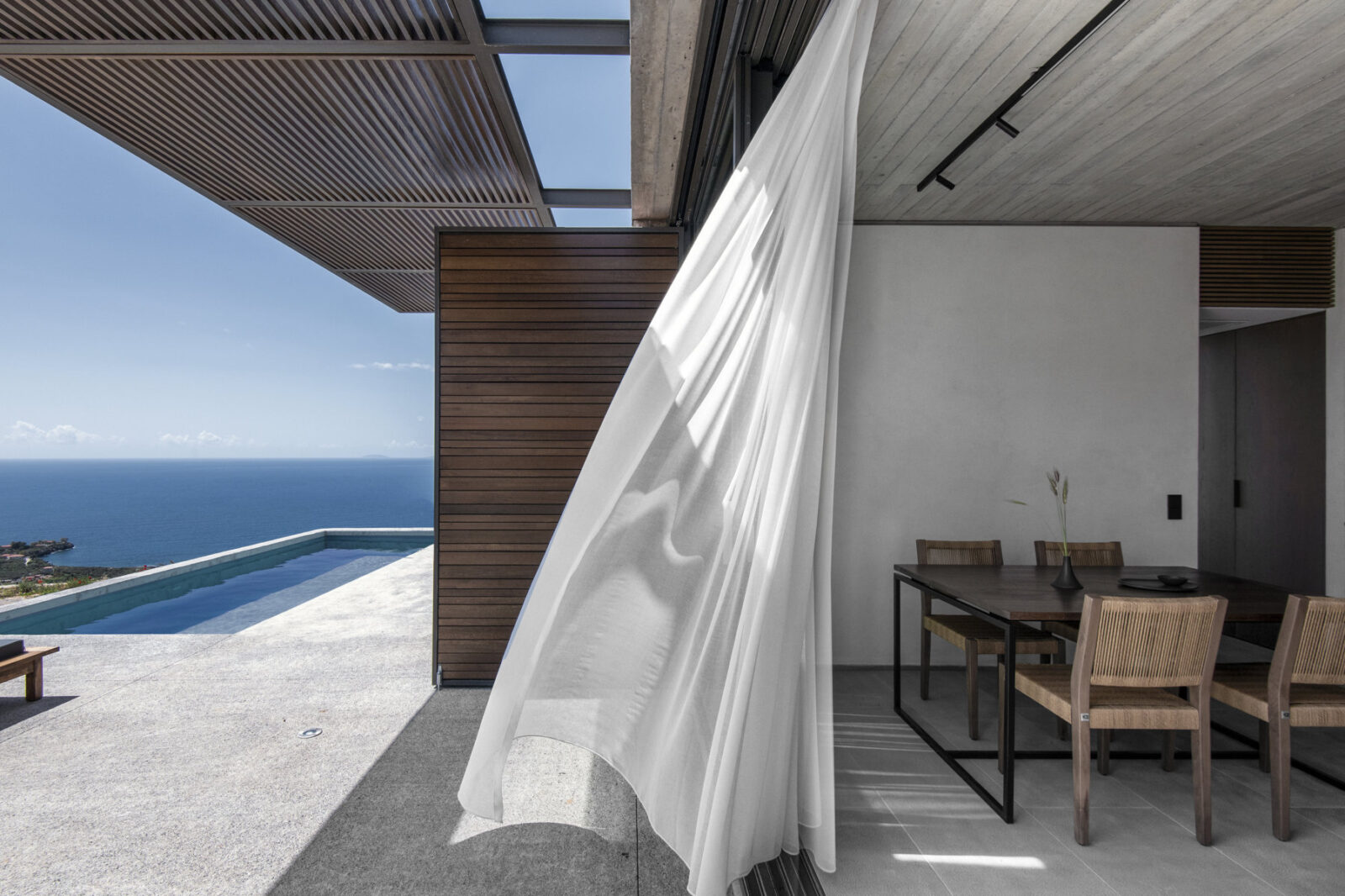
Στοιχεία έργου
Τίτλος έργου: Τρεις εξοχικές κατοικίες στη Μάνη
Τοποθεσία έργου: Μάνη, Μεσσηνία
Αρχιτεκτονική: P4architecture
Σχεδιαστική ομάδα: Αλκιβιάδης Πυλιώτης, Ευάγγελος Φωκιαλης, Κωνσταντίνος Πυλιώτης
Υπεύθυνος αρχιτέκτονας: Κωνσταντίνος Πυλιώτης
Συμβουλος στατικών: Νικόλαος Λουμάκης
Συνεργάτες: Αγγενική Χρυσίμου, Χρυσόθεμις Κουλουμεντα, Παναγιώτα Κυριακου
3D Απεικονίσεις: blankwall.avs
Συμβουλος εσωτερικού σχεδιασμού: Ανδρεας Πετρόπουλος
Γλύπτης μαρμάρου: Dousis Marble (Κωνσταντίνος Δούσης, Παναγιώτης Βασιλάκης, Νικόλαος Δούλος)
Μηχανολόγος μηχανικός: Κωνσταντινος Σουριλας (KNS engineering consultants)
Κείμενο: Από τους αρχιτέκτονες
Φωτογραφία: STUDIOVD | Βαβδινούδης-Δημητρίου
This project explores the principles of Mani architecture as it has evolved through its long history, which is closely related to its intense rocky topography, available materials, and construction techniques. An architecture intimately connected to the earth, where forms and proportions emerge from the intrinsic materiality and the inherently strict structure of the minimal. Stone, wood, and earth harmoniously compose in the spirit of the essential, meeting functional needs with the least possible material and effort.
“The necessary, the indispensable, the useful, only leaving space for the arbitrary and the superfluous to be absent.” D. Pikionis
The composition seeks to preserve these principles, attempting to apply them in the present to create three distinct vacation houses that address contemporary needs. The linear plot with a southwestern orientation is characterized by steep terrain, an entrance at the northern end, and traces of the traditional threshing floor at the southern end. The composition can be described in three distinct synthetic gestures.
1. The first synthetic gesture involves integrating the entrance with the traditional threshing floor, which is restored and transformed into a communal space for the small residential complex. As a straight line parallel to the steep terrain, the path organizes movements and acts as a backbone in the composition’s structure.
2. The residences, distinct and directly related to the path, maintain the scale and dimensions found prominently in the historic settlements of Mani. The first two residences – of the same typology – with proportions of 1:3 (“makrynari”: longhouse), are placed parallel to the path and the slope of the plot, minimizing excavations on site.
3. The third architectural volume, with the same proportions, is positioned perpendicular to the path, defining it while simultaneously opening towards the south, preserving its privacy.
In both incisions, the triptych of the Mediterranean dwelling is distinct: the inside – the outside – and the in-between. The typology is developed around the semi-outdoor space, emphasizing the importance of the “in-between” in Mediterranean life and the structure of each residence. Large glass surfaces connect each residence either with the semi-outdoor space or with an organized courtyard with a small pool near the natural ground level. Large horizontal shades protect them from southern radiations, while vertical shades on the façade protect them from western ones and ensure the privacy of each space.
The composition attempts to reinterpret the historic residential architecture of Mani—not in its morphological expression as a nostalgic image, but in the values and principles that created it.
It avoids mimicking traditional buildings, using the least possible material and effort to meet the functional needs of contemporary living minimizing the footprint in the rocky Mediterranean landscape.
Facts & Credits
Project title: Mani Residences | Three vacation houses in Mani
Project location: Mani, Messenia, Greece
Architecture: P4architecture
Design Team: Alkiviadis Pyliotis, Evangelos Fokialis, Konstantinos Pyliotis
Project Architect: Konstantinos Pyliotis
Structural Engineer Consultant: Nikolaos Loumakis
Contributors: Angeliki Chrysimou, Chrysothemis Kouloumenta, Panayiota Kyriakou
3D Visualization: blankwall.avs
Interior Design Consultant: Andreas Petropoulos
Sculptor of Marble Model: Dousis Marble (Konstantinos Dousis, Panagiotis Vasilakis, Nikolaos Doulos)
Mechanical Engineer Consultant: Sourilas Konstantinos (KNS engineering consultants)
Text: Provided by the authors
Photography: STUDIOVD | Vavdinoudis-Dimitriou
READ ALSO: Sa Taronja in Mallorca | by BEEF ARCHITEKTI
