Στις Κυκλάδες, στη δυτική πλευρά της Τήνου, σε έναν απομονωμένο ελαιώνα, τα απομεινάρια μιας παλιάς αγροικίας γίνονται πηγή έμπνευσης για τη δημιουργία του «σπιτιού της Αβδού». Πρόκειται για μια κατασκευή, σχεδιασμένη από τη Μαρία Βιδάλη εμπνευσμένη από την παραδοσιακή αρχιτεκτονική, τα υλικά, την κλίμακα και το τοπίο.
– κείμενο από τους αρχιτέκτονες
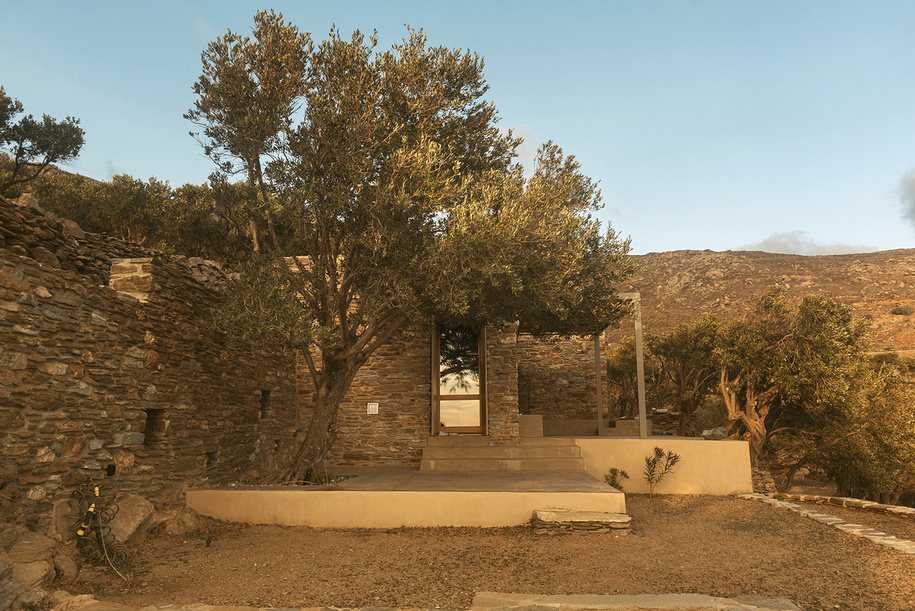
Δύο ενωμένοι όγκοι στέκονται σε ένα τσιμεντένιο πλάτωμα ανάμεσα σε ελαιόδεντρα και βράχια σχηματίζοντας τον χώρο μιας κατοικίας 55 m2. Σκαλοπάτια, κατασκευασμένα είτε από σκυρόδεμα είτε από πέτρα συνδέουν τα διαφορετικά επίπεδα του εξωτερικού και του εσωτερικού οδηγώντας τους επισκέπτες του από την άγρια φύση στο καταφύγιο της αυλής και από εκεί στο σαλόνι, την κουζίνα και τέλος στον ιδιωτικό χώρο, τον πιο σκοτεινό, το υπνοδωμάτιο.
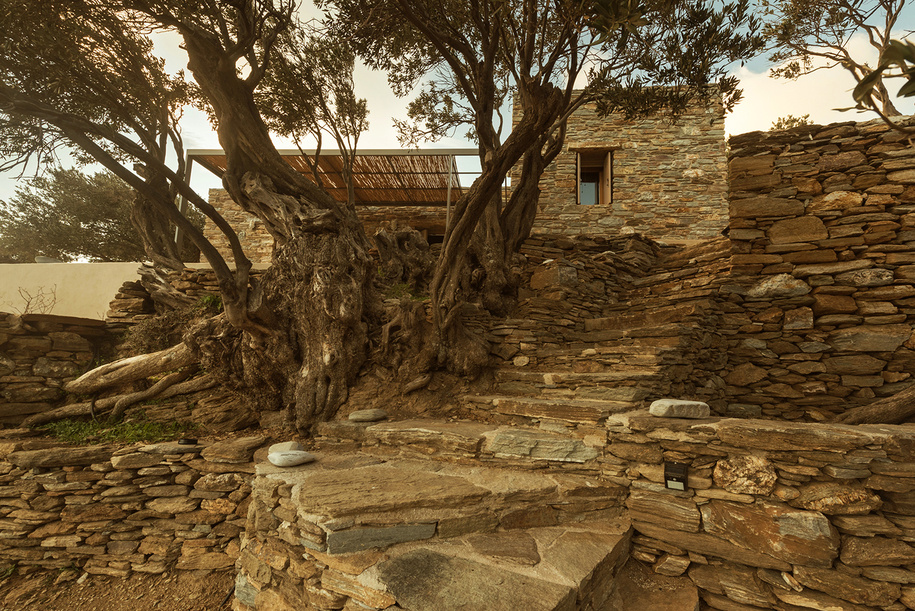
Ο χώρος σχεδιάστηκε για τις ανάγκες ενός ζευγαριού, είτε αυτό κατοικήσει στο «σπίτι της Αβδού» μόνιμα είτε προσωρινά.
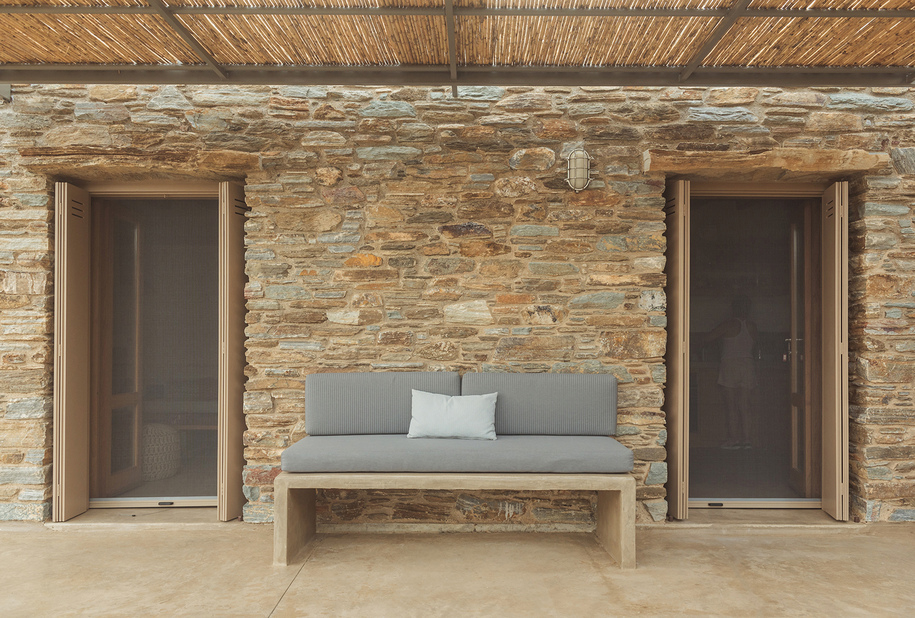
Τα ανοίγματα του σπιτιού συνδέουν τον εσωτερικό χώρο με την ποικιλομορφία του φυσικού τοπίου. Στην ενιαία διαρρύθμιση της κουζίνας και του σαλονιού, τα έπιπλα ακολουθούν τη γραμμικότητα του χώρου, ενώ ένας άξονας μεταξύ της βορειοδυτικής και νοτιοδυτικής γυάλινης πόρτας συνδέει τα αντιθετικά χαρακτηριστικά του τοπίου.
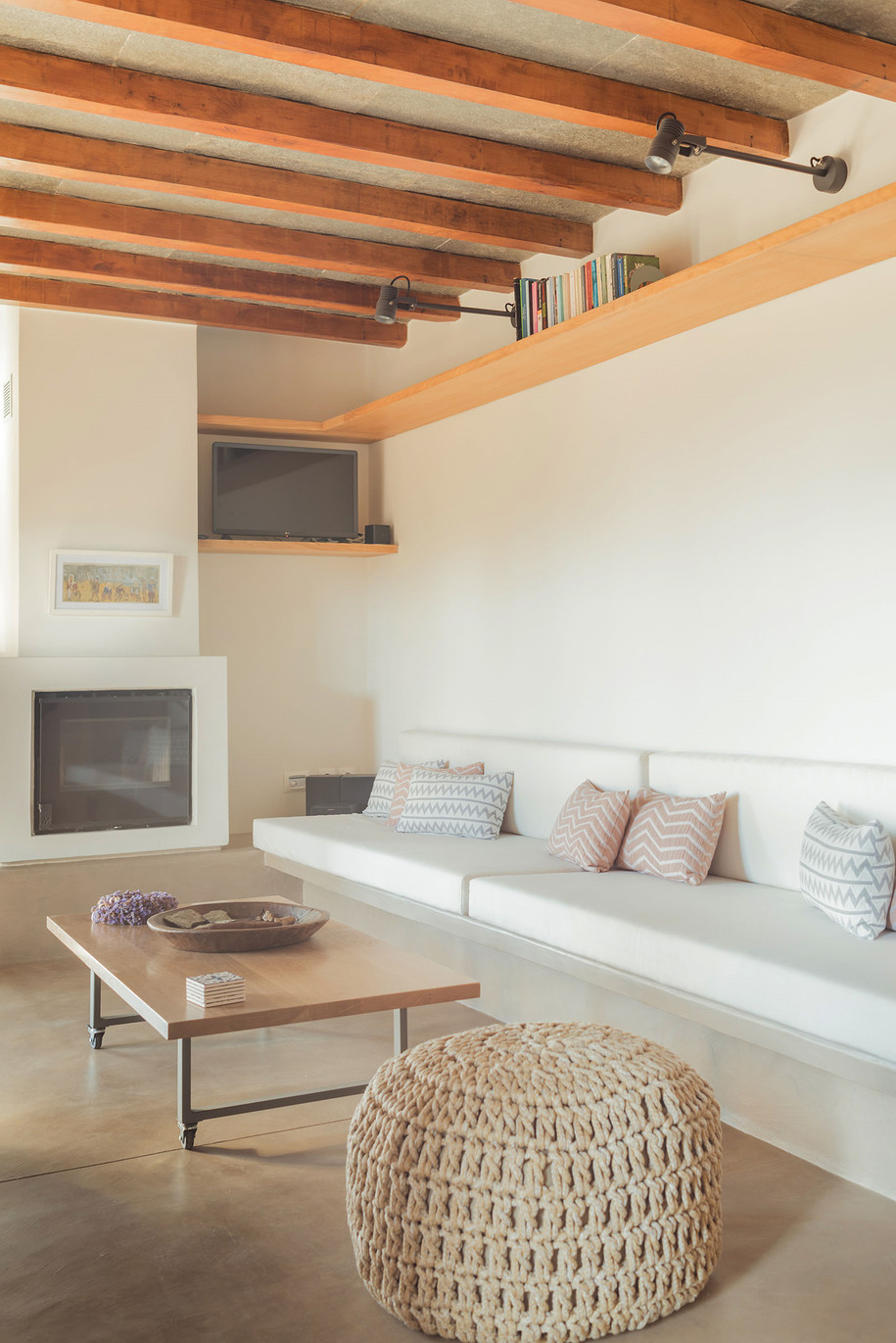
Το εσωτερικό του σπιτιού αποτελείται κυρίως από σκυρόδεμα και ξύλινες επιφάνειες. Η οροφή μιμείται την παραδοσιακή τεχνική ενσωματώνοντας τοπικούς σχιστόλιθους και δοκάρια από ξύλο καστανιάς.
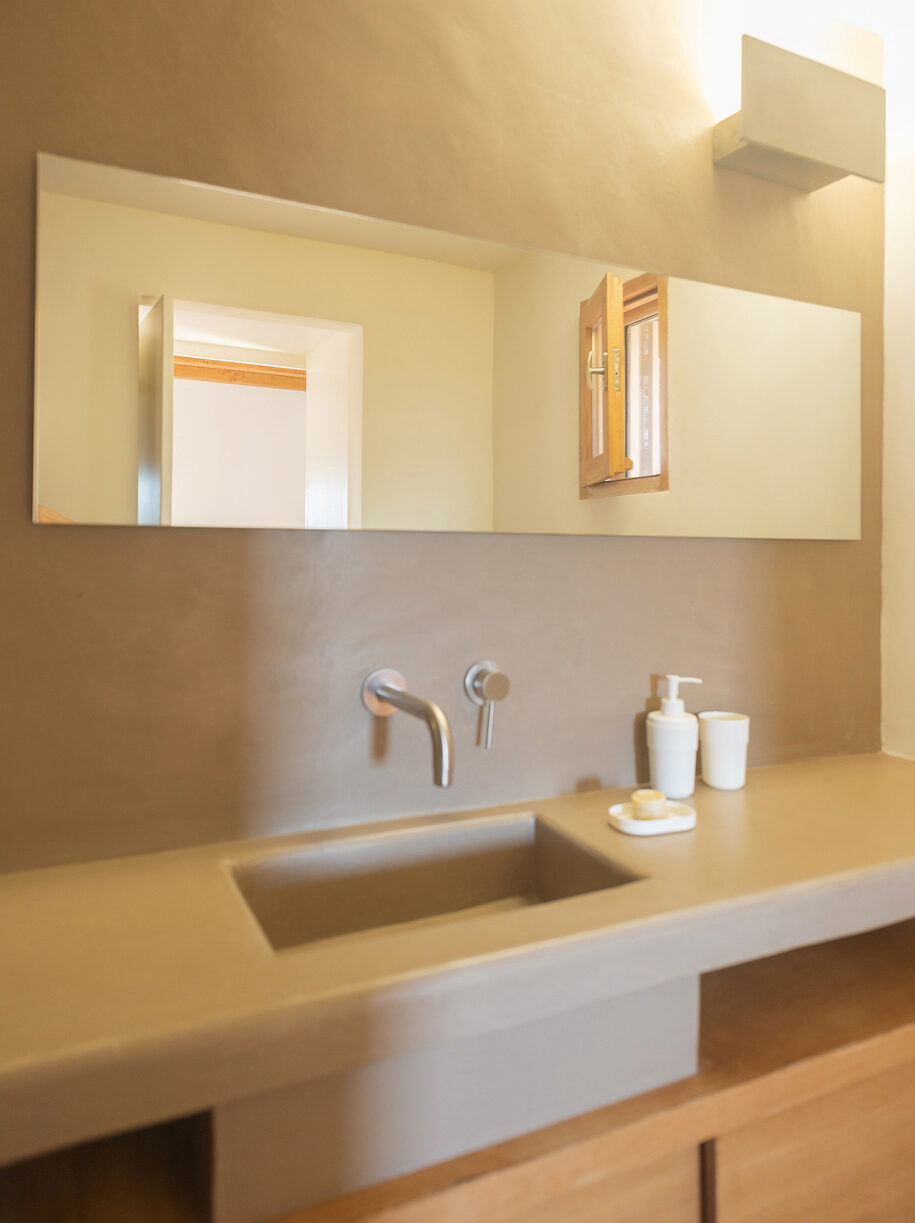
Το σπίτι αξιοποιεί πλήρως τις διαθέσιμες πηγές ενέργειας του τόπου, που το καθιστούν ενεργειακά αυτόνομο.
Οι ηλιακοί συλλέκτες παράγουν την απαιτούμενη ηλεκτρική ενέργεια και η παρακείμενη πηγή προσφέρει το νερό, το οποίο αποθηκεύεται στην ιδιωτική δεξαμενή του ακινήτου.
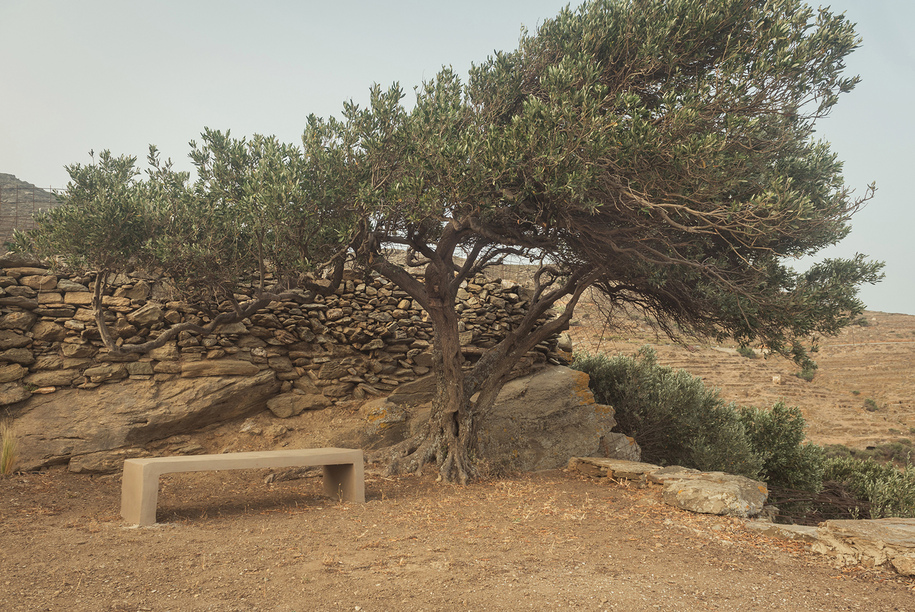
Στοιχεία έργου
Τίτλος έργου Avdos house
Τοποθεσία έργου Άβδος Τήνου
Αρχιτέκτονες Maria Vidali Architect
Στατική μελέτη Eμμανουέλ Δελασούδας
Ηλεκτρολογική μελέτη Γιάννης Πλυτάς
Σχεδιασμός επίπλων Μαρία Βιδάλη, κατασκευή από ντόποιους επιπλοποιούς
Ενεργειακή μελέτη Εμμανουέλ Δελασούδας
Μελέτη φωτισμού Luun
Φωτογραφία Ρίτα Φιλιππούση
Συνολική επιφάνεια 55m²
Χρόνος αποπεράτωσης 2021
On the west side of the Greek island of Tinos, in the Cyclades, in an isolated olive grove, traces and ruins of an old farmhouse become the imprint and inspiration for Avdos house. This is a project designed by Maria Vidali Architect and inspired by the local vernacular, materials, scale, and landscape.
– text by the authors
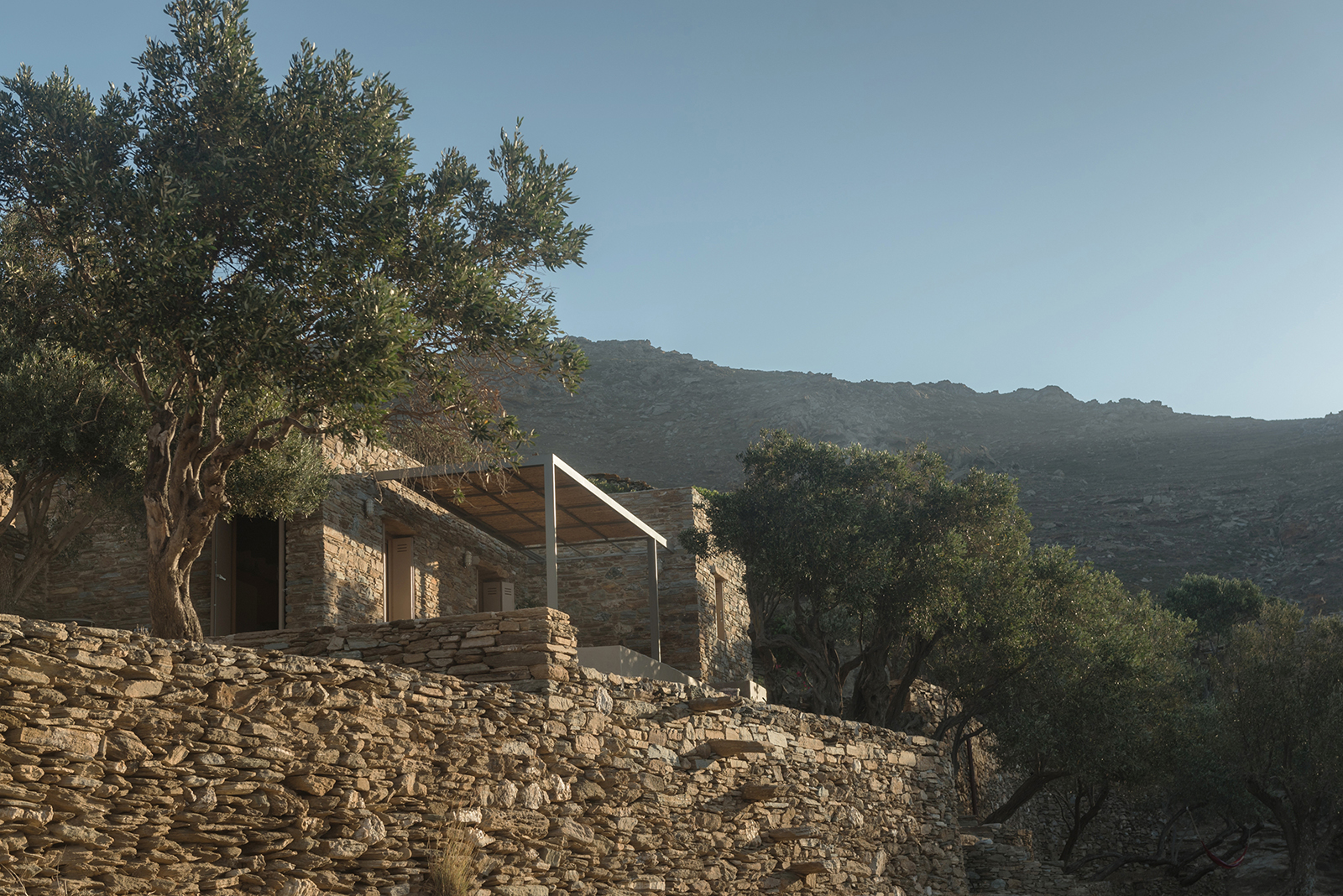
Two connected units stand on a concrete plateau among the olive trees and rocks and form the area of a 55 sq.m house. Steps made either of concrete or stone connect the different levels of the exterior and the interior of the house guiding its guests from the wildness of the surrounding landscape to the shelter of the courtyard, and from there to the living room and kitchen and on to the private space, the darker bedroom.
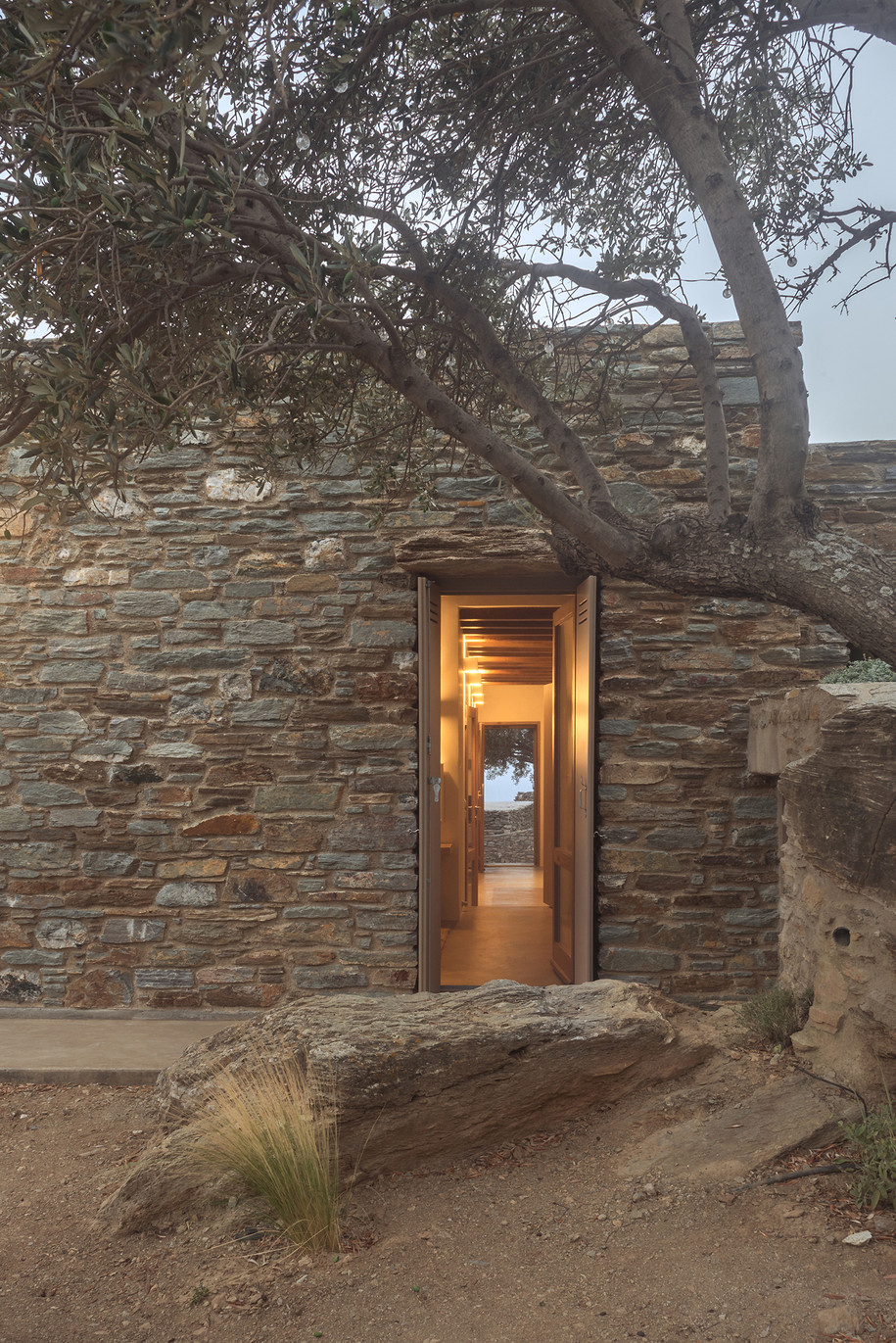
The space was designed for the needs of a couple and as an airbnb guest house too.
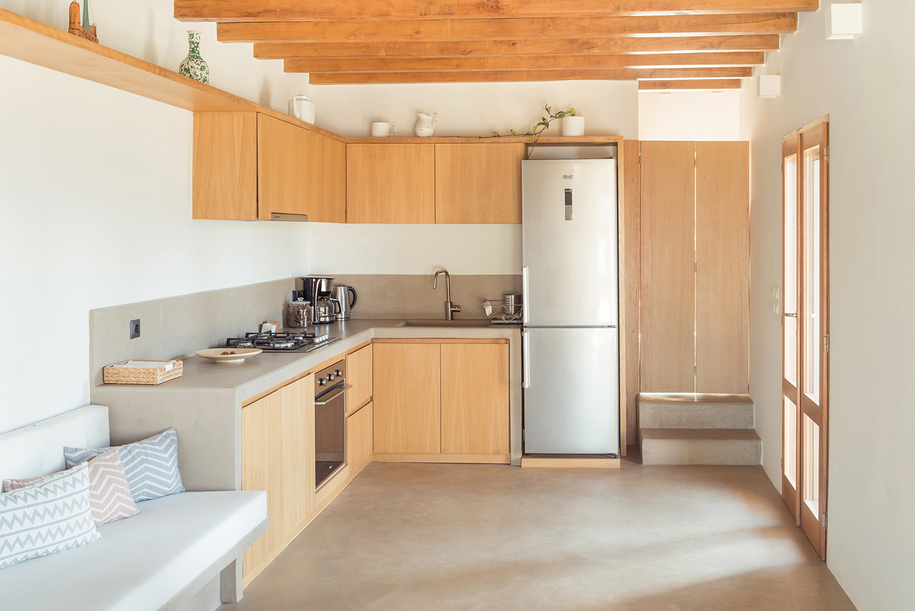
The openings of the house connect the space with the diversity of the landscape. In the open plan of the kitchen and living room, the furniture follows the linearity of the space, while an axis between the northwest and southwest glass doors connects the contrasting features of the landscape.
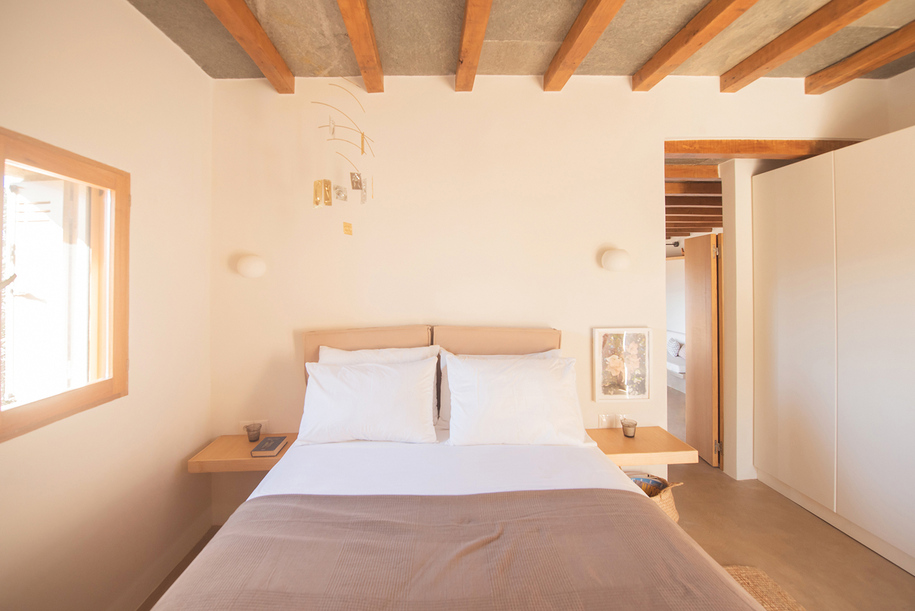
The interior of the house is created mainly out of concrete and timber surfaces. The ceiling imitates the local tradition by incorporating local slates and chestnut beams.
The house also makes full use of the local potential for sustainability.
Solar panels provide electricity, and the water supply comes from the local spring and stored in the private tank on the property.
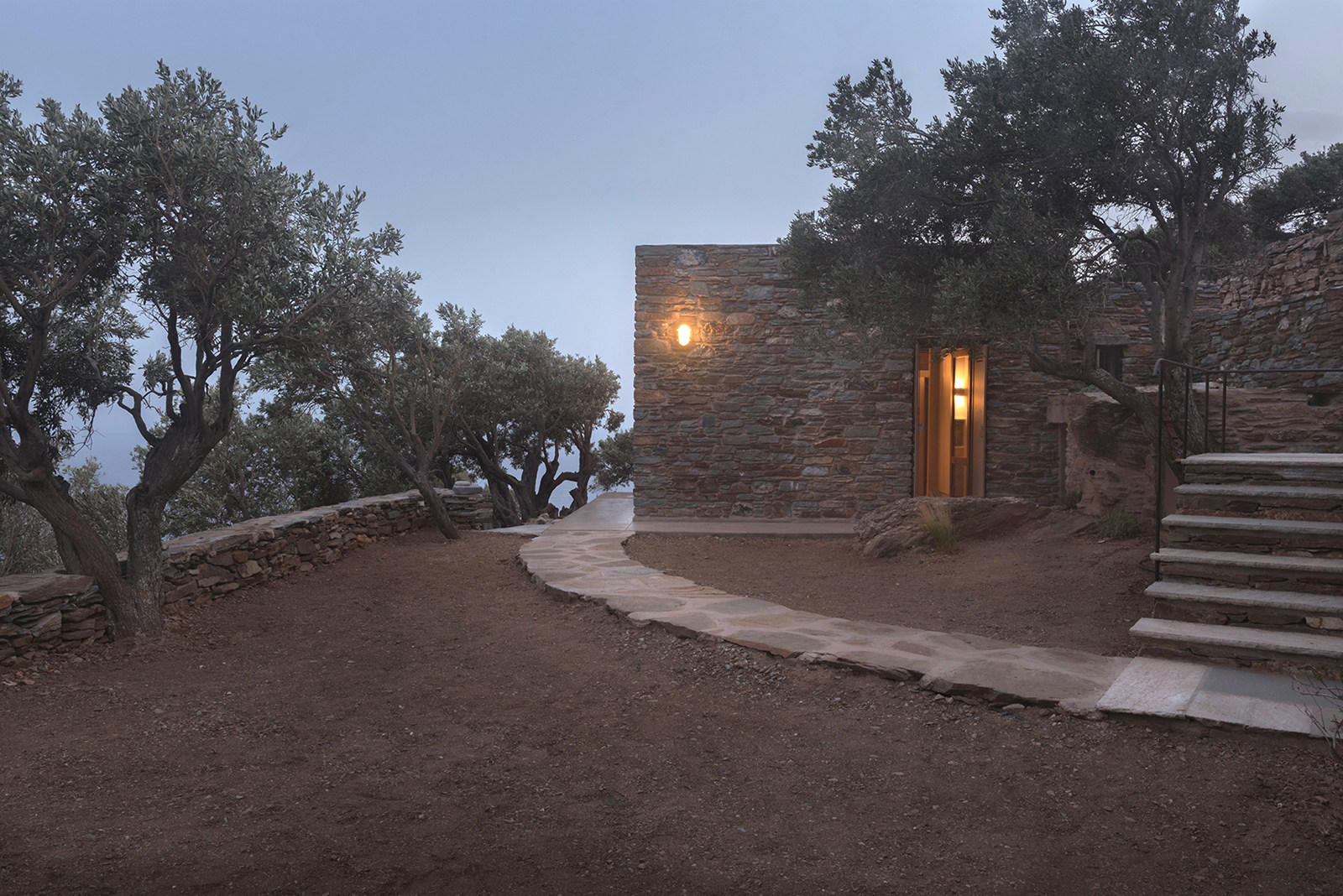
Plans
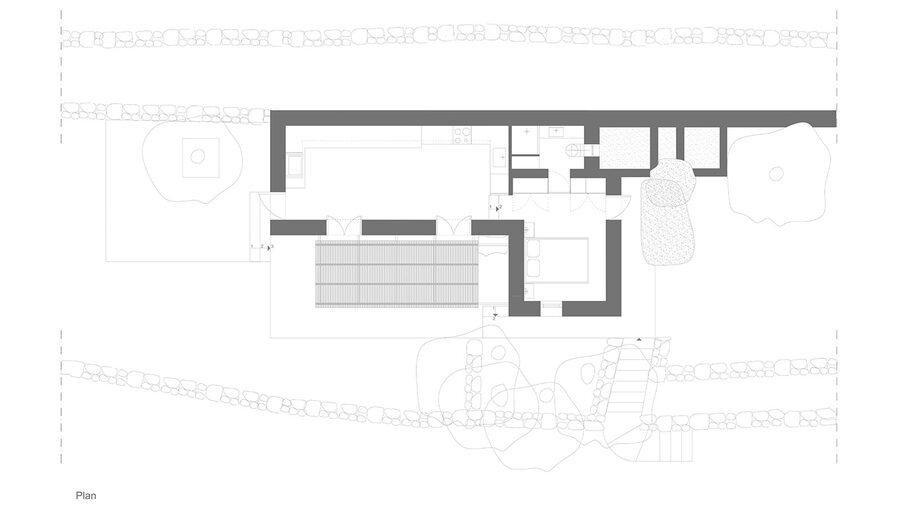
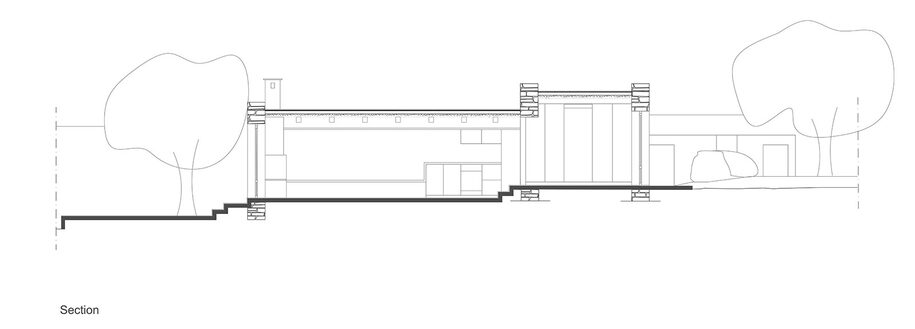
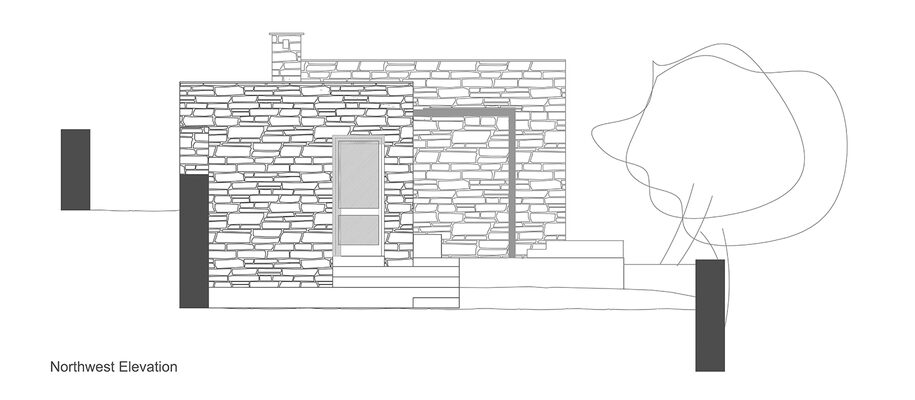
Facts & Credits
Project title Avdos house
Project location Avdos, Tinos
Architects Maria Vidali Architect
Structural design Emmanuel Delasoudas
Electrical study Giannis Plytas
Furniture design Μaria Vidali, construction by local furniture makers
Energy study Emmanuel Delasoudas
Lighting design Luun
Photography Rita Filippousi
Building area 55m²
Date of completion 2021
READ ALSO: "Inotropes Boutique Hotel, Restoration of a Traditional Building in Archanes - Transformation into a Boutique Hotel" by Agapi's Kazamia architectural office.