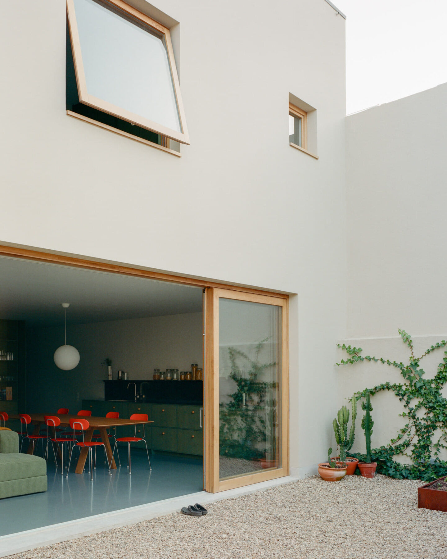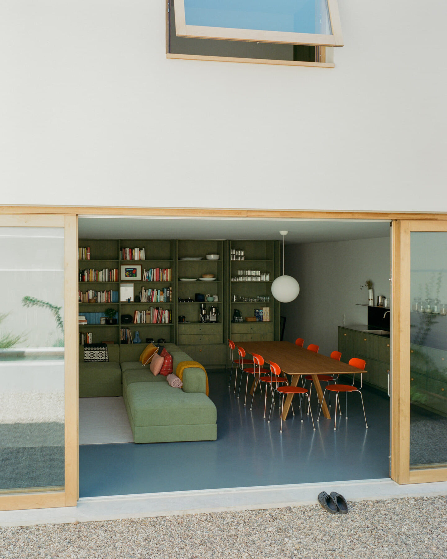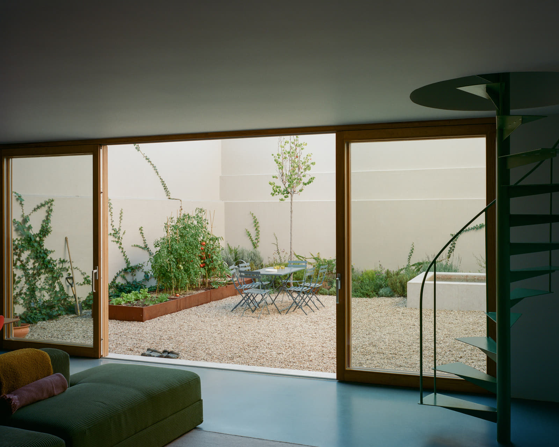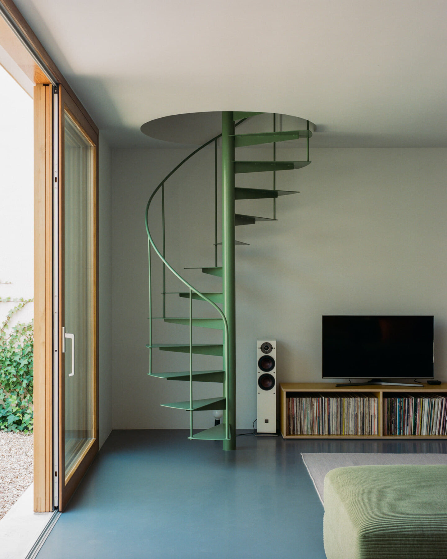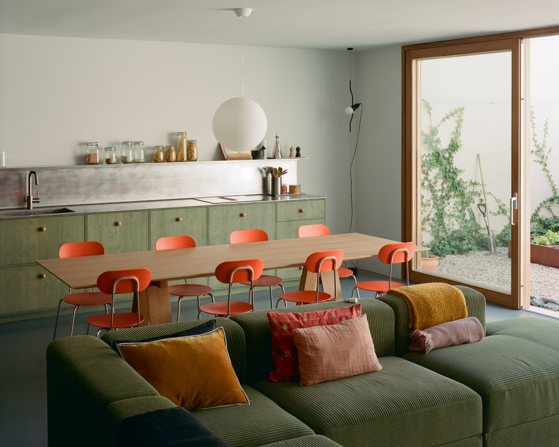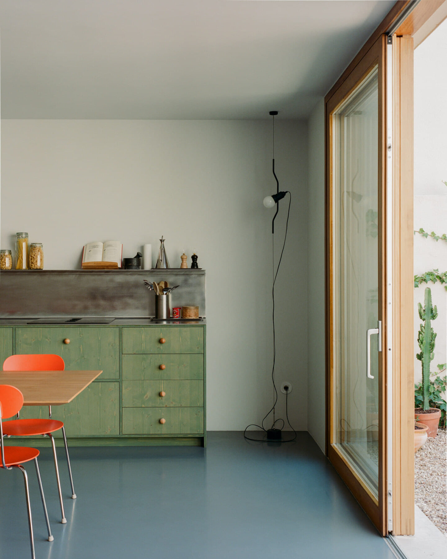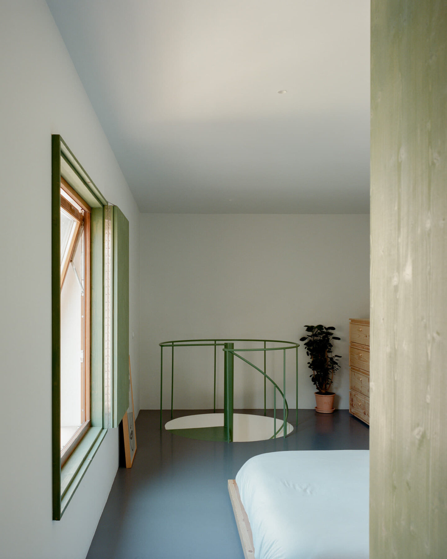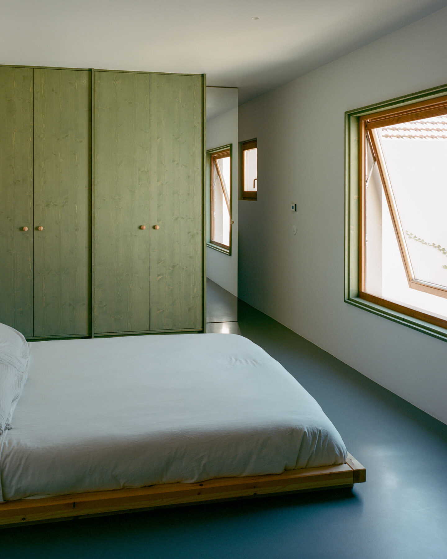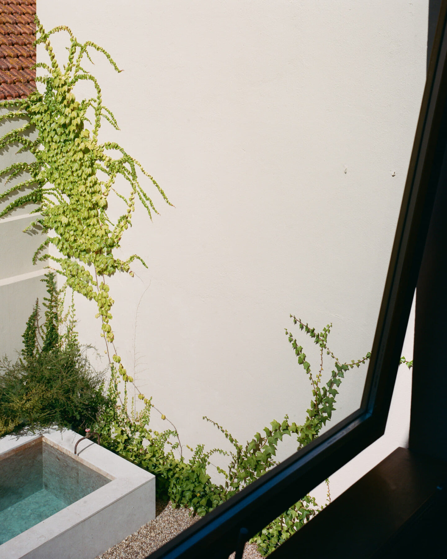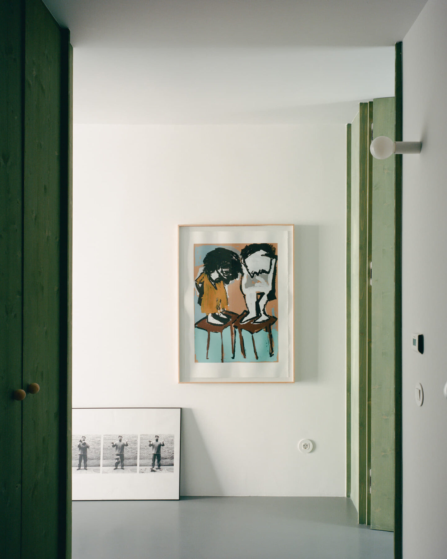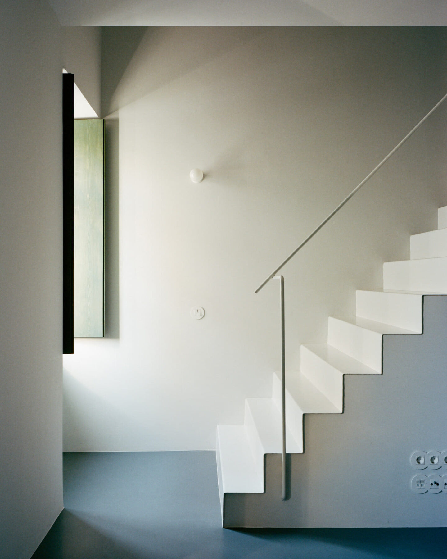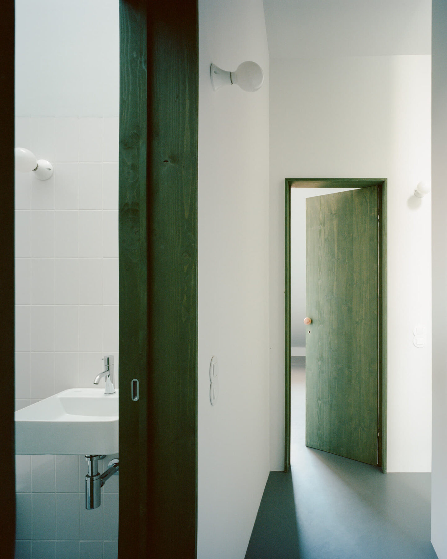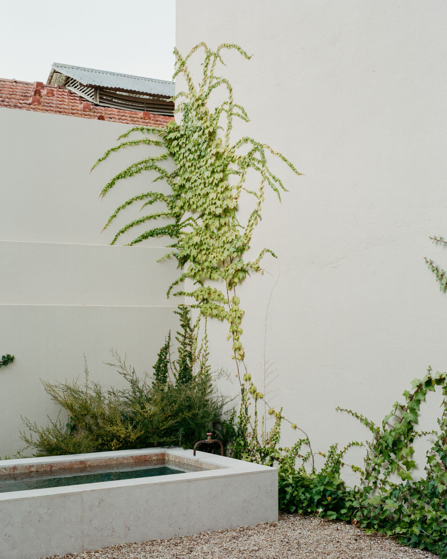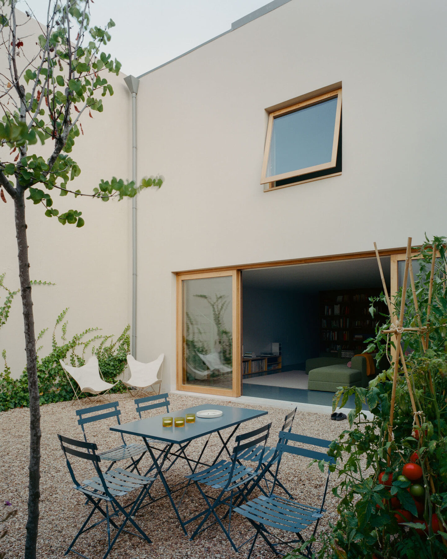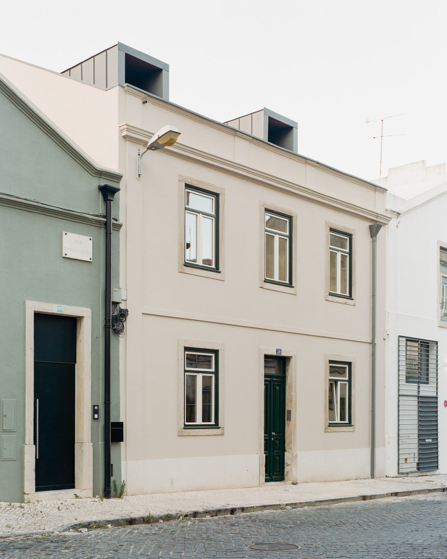Marvila House reflects a desire for social connectedness and joy. The architectural project by Atelier José Andrade Rocha, located in Lisbon, aims to create a new space that blends natural and industrial materials, enhanced by light, with a facade as a fresh layer and a renewed connection to the garden.
The project was developed during the pandemic. Perhaps for this reason, these houses reflect a desire to enhance gatherings and to go beyond the determinism of functions – seeking an imagined joy.
The street façade remains unchanged, offering clues about the intervention.
The rear façade, resulting from the extension, presents itself as new, not in opposition to the existing, but as an additional layer in the building’s history.
A renewed connection with the garden is explored, as a prerogative to celebrate what at that time seemed vital to us: the sun, the earth, the water, leisure.
Inside the building, a universe of conventional materials is repeated and modified: structural wood panels protected with green oil, slightly bluish industrial pavement, painted steel sheet, wooden frames, Sintra limestone, and river pebbles.
Facts & Credits
Title Marvila
Typology Architecture, Residence
Location Lisbon, Portugal
Surface 330 m²
Status Completed, 2024
Architecture Atelier José Andrade Rocha
Engineering Inline engenharia
Photography Francisco Ascensão
Text by the authors
READ ALSO: Rotes Haus in Berlin | by Julian Breinersdorfer Architekten
