Set in five hectares of olive groves with trees up to 500 years old, Masseria Moroseta, designed by Andrew Trotter , is an enclave of pared-down relaxation and rural simplicity.
Masseria Moroseta was built using traditional techniques and local materials, the modern architecture is influenced by masserie (farmhouses) of the past. As in a traditional farmhouse, everything is set around the central courtyard: the salon and veranda with their views to the sea, the staircase to the roof terrace, and the six rooms and suites on either side, half with private gardens, the other half with private terraces looking out across the fields.
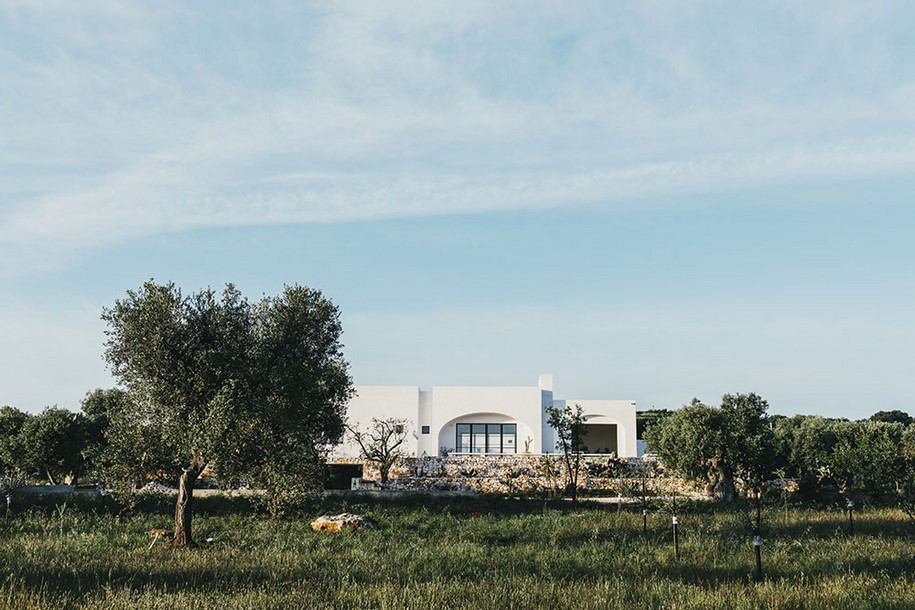
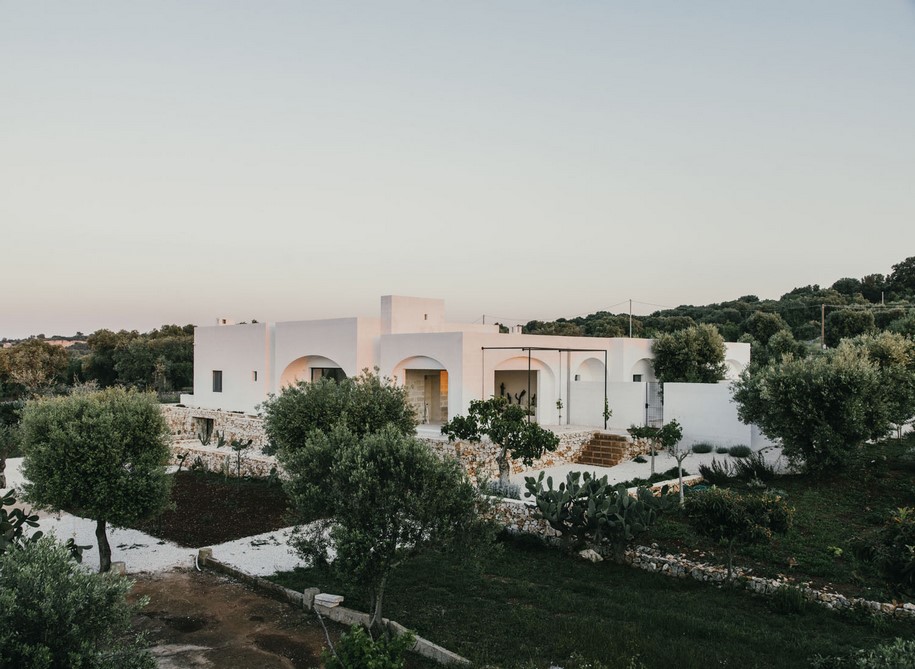
Vaulted ceilings and stone floors keep the inside cool on even the hottest days.
The communal spaces encourage the kinship of community, while providing many intimate nooks for moments of simple solitude, both inside and out, including the living room, the veranda with its outdoor kitchen and bbq, the spa and gym, and the large pool.
Leaving out the marks of time , Masseria Moroseta connects us with the past in a peaceful environment, and grounds us in the traditions of the Puglia countryside.
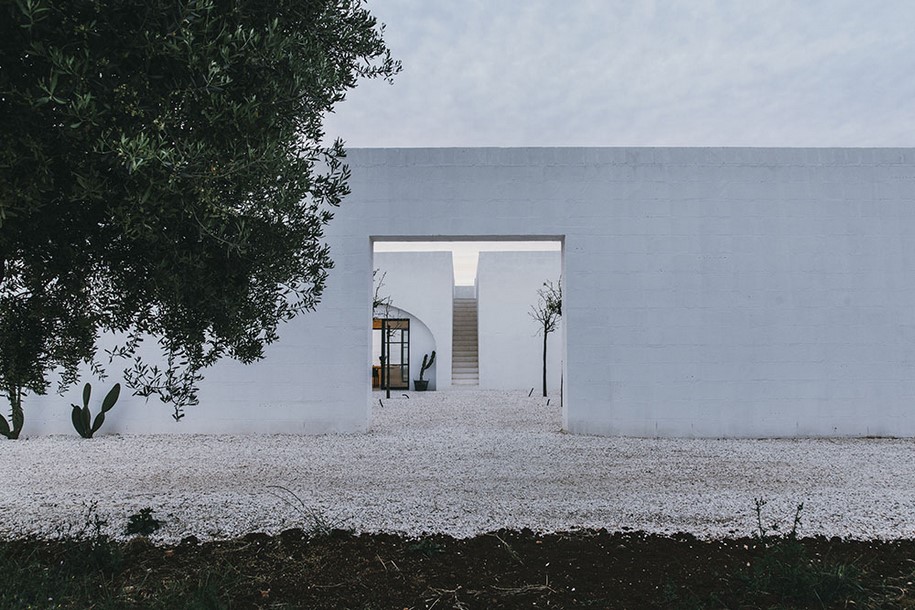
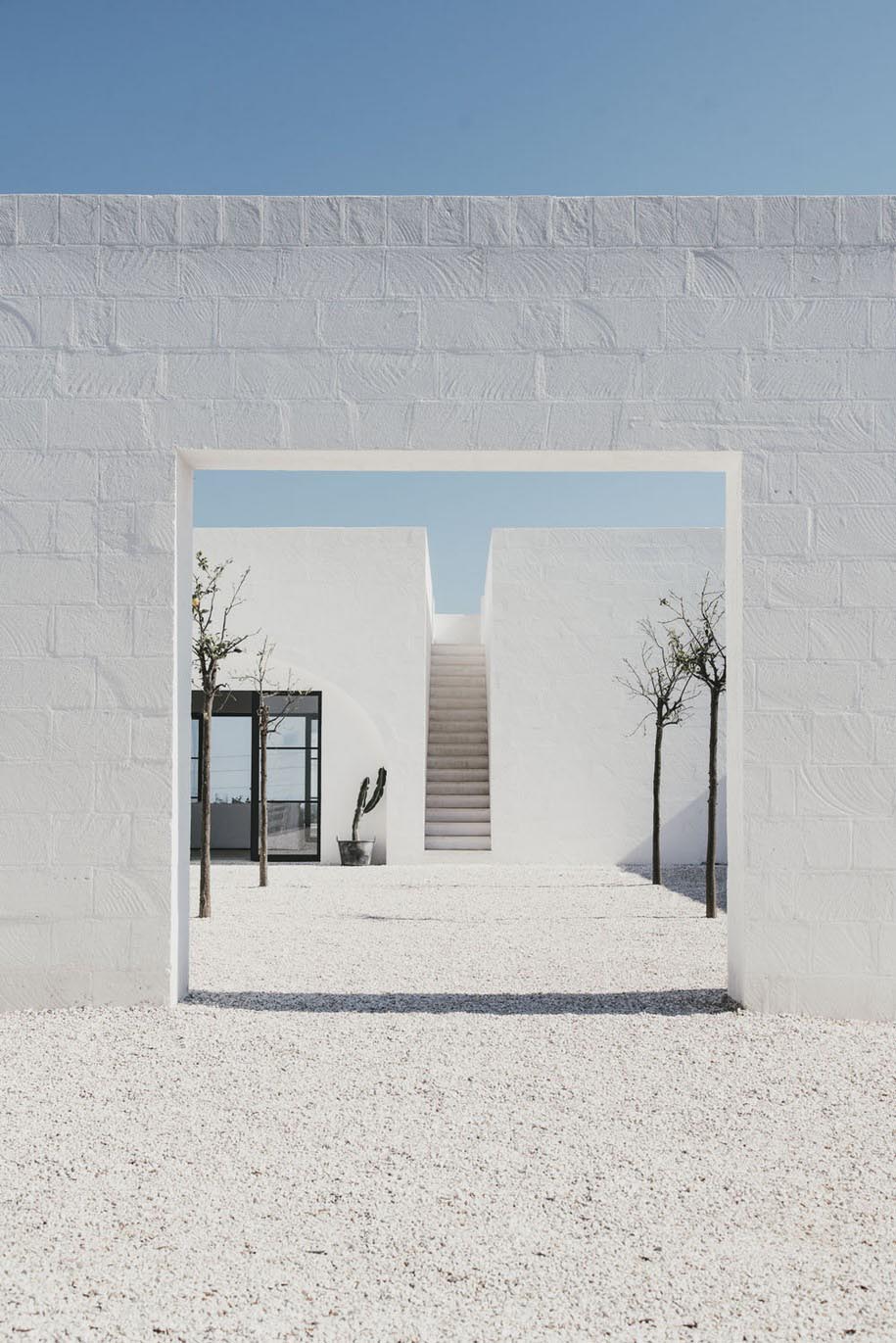 Masseria Moroseta was designed by Andrew Trotter over a three year process to delve into the heart of Pugliese traditions of construction and building. Owner, Carlo Lanzini, wanted a modern building that wouldn’t feel out of place amongst the olive trees.
Masseria Moroseta was designed by Andrew Trotter over a three year process to delve into the heart of Pugliese traditions of construction and building. Owner, Carlo Lanzini, wanted a modern building that wouldn’t feel out of place amongst the olive trees.
A study was made of masserie in the area and their comparison to modern, minimal architecture in simplicity and the use of local materials. The end result is a piece of modern architecture that fits perfectly into the region and belongs to the ground that it sits upon.
This is a modern day farm grounded in history.
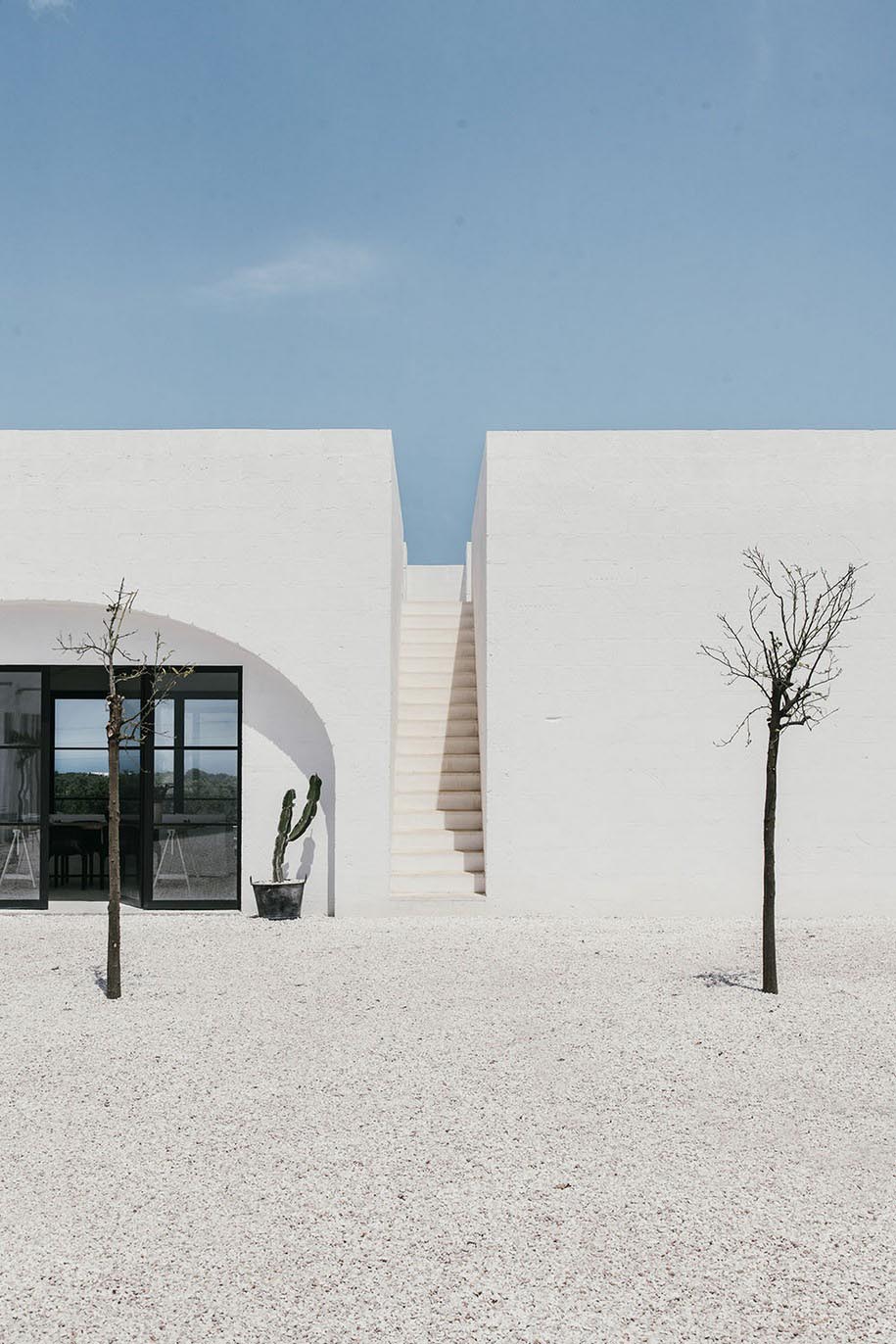
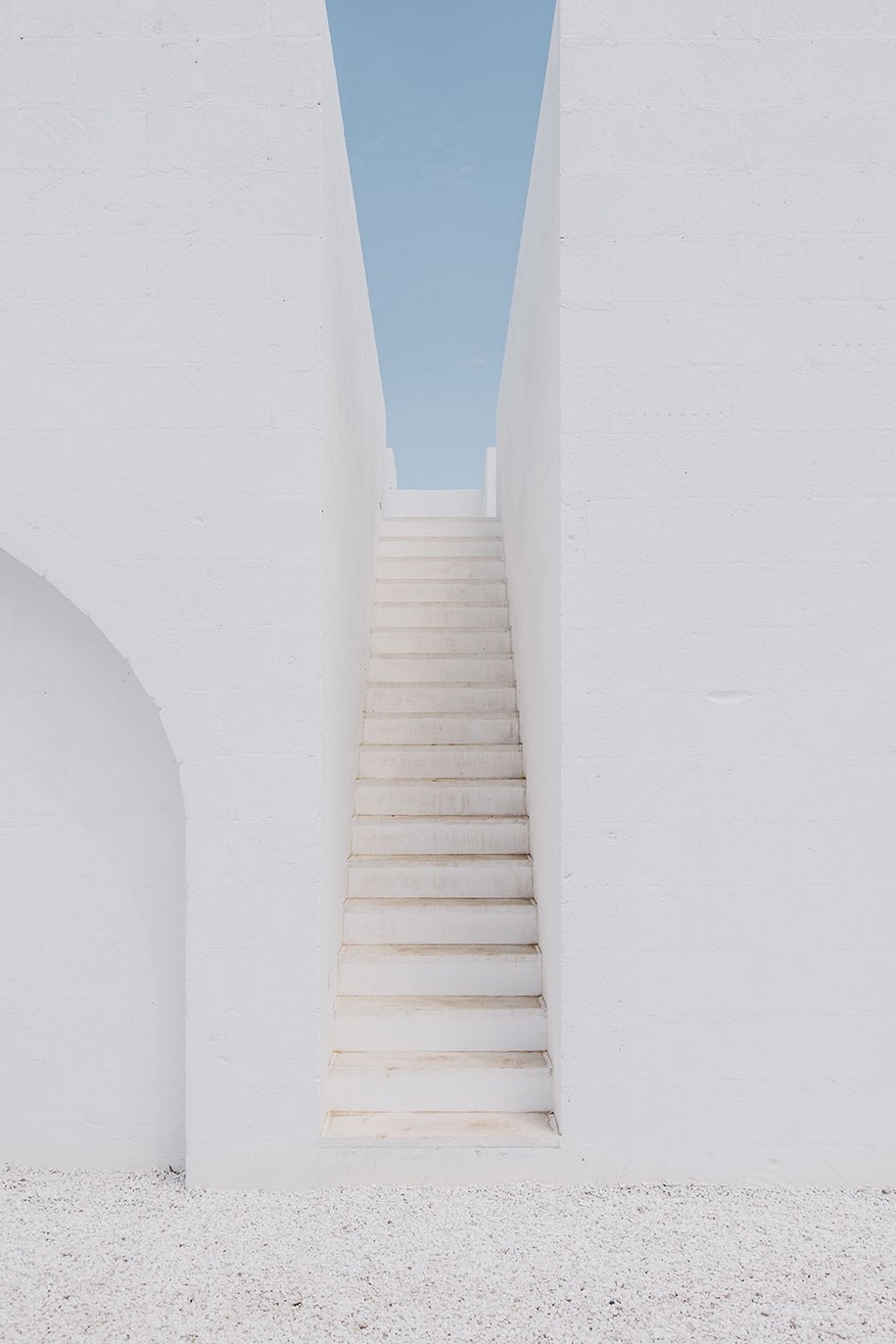
The masseria entrance is the only opening in the frontal wall, a stronghold toward “the enemies”, that gives no suggestion as to what is beyond. Once inside, the masseria is built around the courtyard. There are three rooms on either side which, in the old days, would have been the stables.
The living quarters are in front, divided by a central staircase to the roof. As you approach the large windowed entrance to the living room, you glimpse on the left your first sights of the olive trees, pool and the sea beyond.
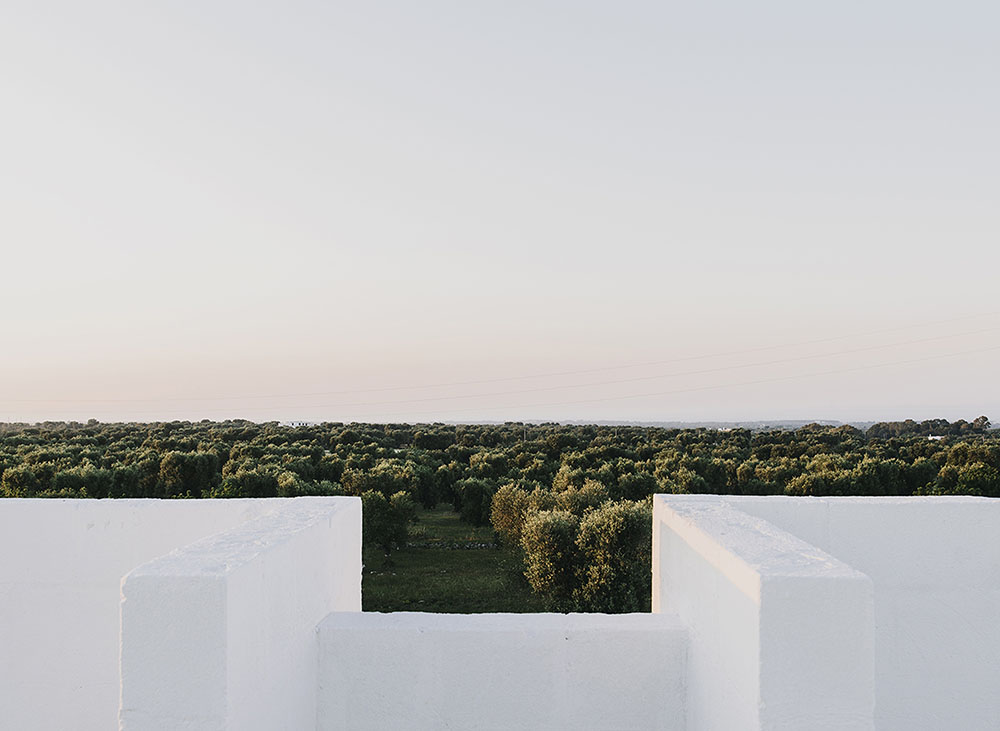
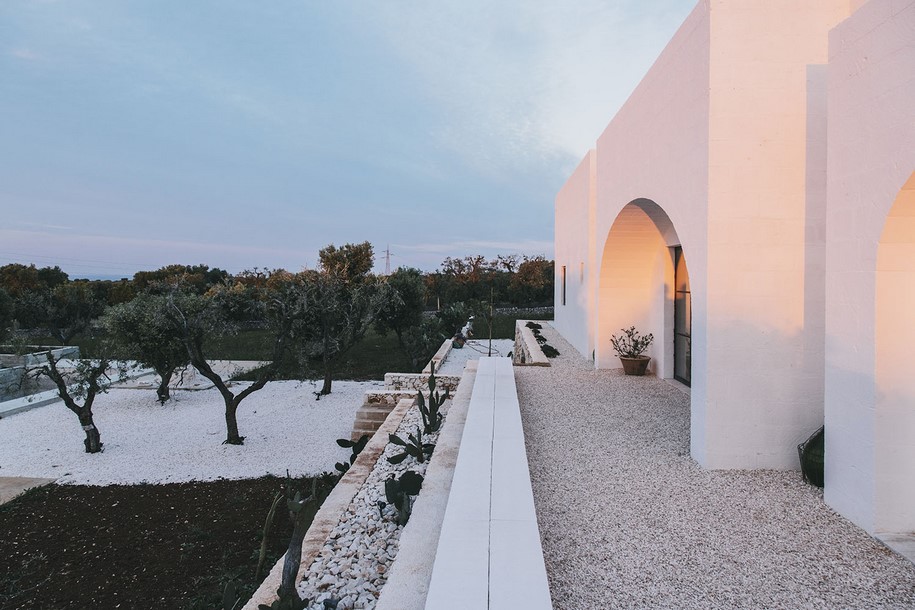 Traditional use of the local sandstone tufo has been utilised throughout.
Traditional use of the local sandstone tufo has been utilised throughout.
Each room has a vaulted ceiling and 80 cm thick walls to keep the building cool, even when it is 40?C outside. The rooms to the left have high-walled private gardens filled with orange trees, while the rooms to the right have private terraces with views across the olive grove. Dry stone walls elevate the building to catch the breeze and more of the view to the sea, while creating space below to hold the spa, gym and services.
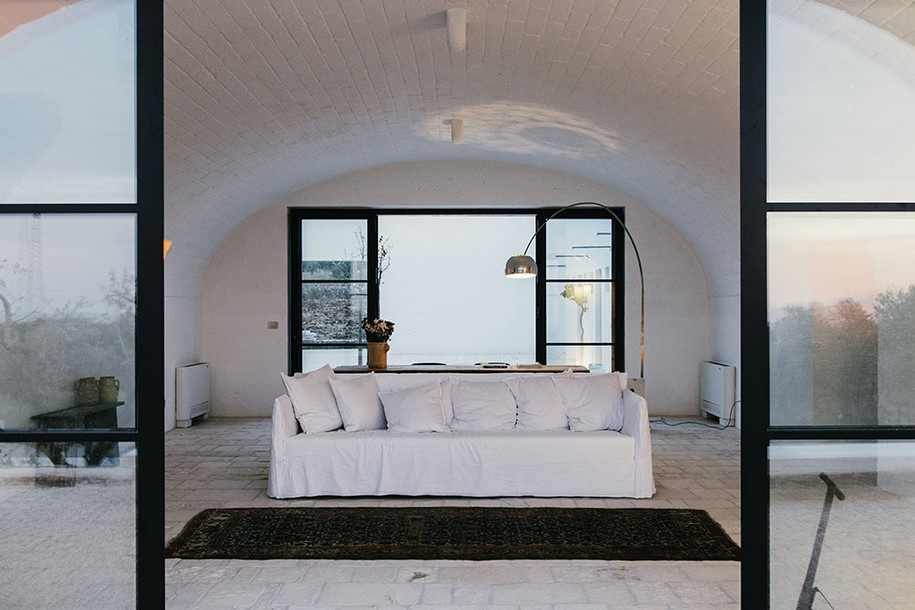
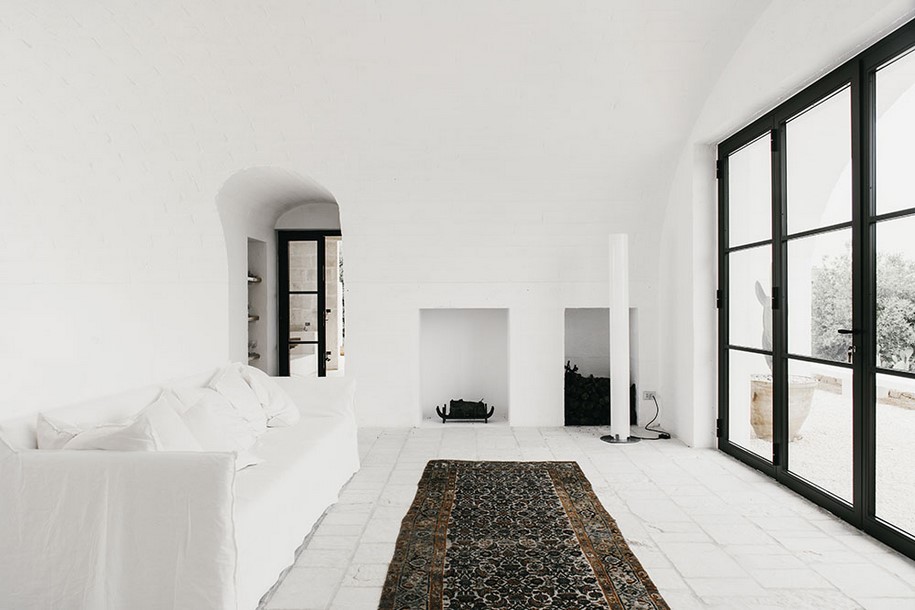 The design of Masseria Moroseta has been made with extreme care to look after the environment.
The design of Masseria Moroseta has been made with extreme care to look after the environment.
The one-meter-thick walls with eco-friendly recycled insulation, mean that very little air-conditioning is needed event in the hottest times of the year, and very little heating in the winter. The living space with it’s cross ventilation windows, needs no air-conditioning at all.
Solar panels provide enough electricity and heat for the whole building.
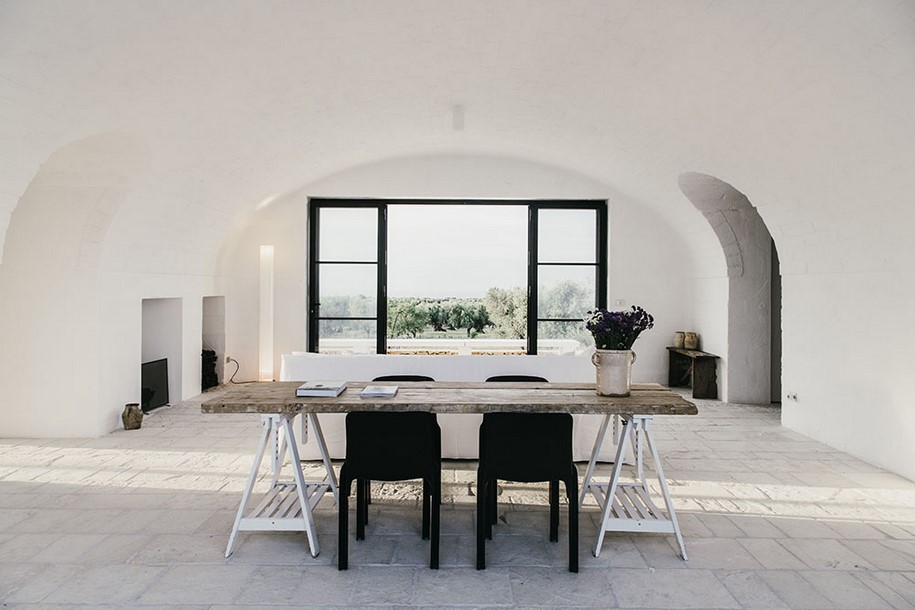
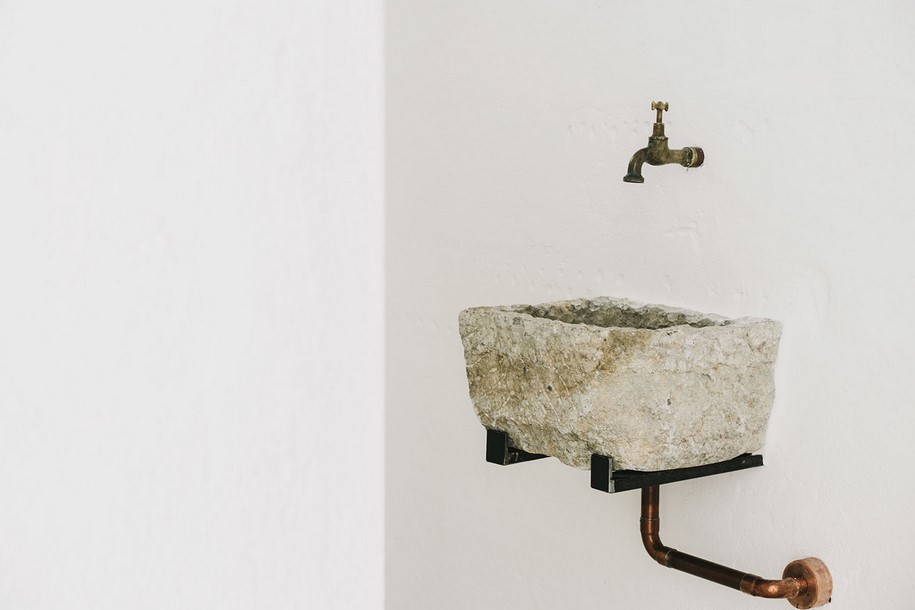 The guest rooms each have a cooling stone floor and walls, and are outfitted with a king-sized bed and luxury linens for a natural yet sophisticated living experience. There are three styles of room, each with a private garden or private terrace with views across the fields.
The guest rooms each have a cooling stone floor and walls, and are outfitted with a king-sized bed and luxury linens for a natural yet sophisticated living experience. There are three styles of room, each with a private garden or private terrace with views across the fields.
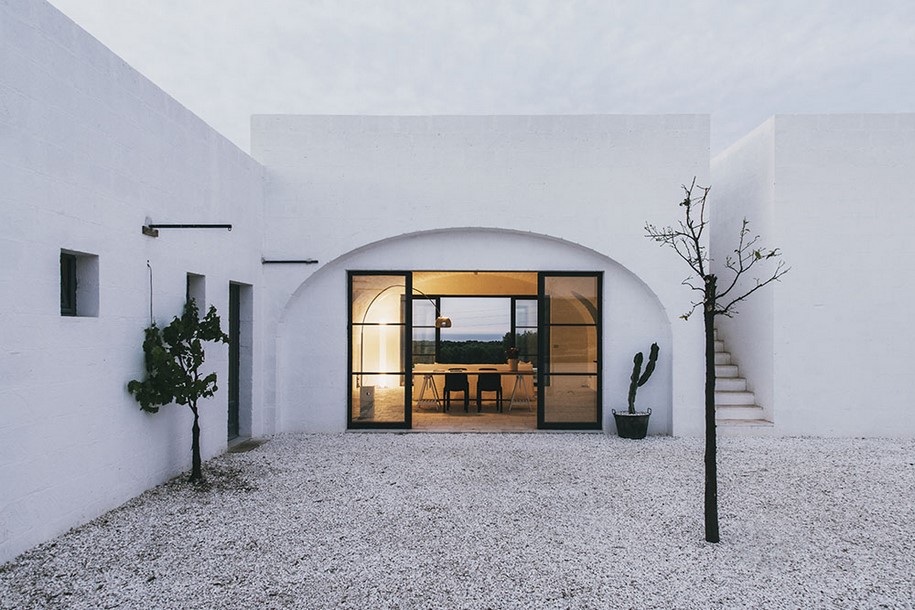
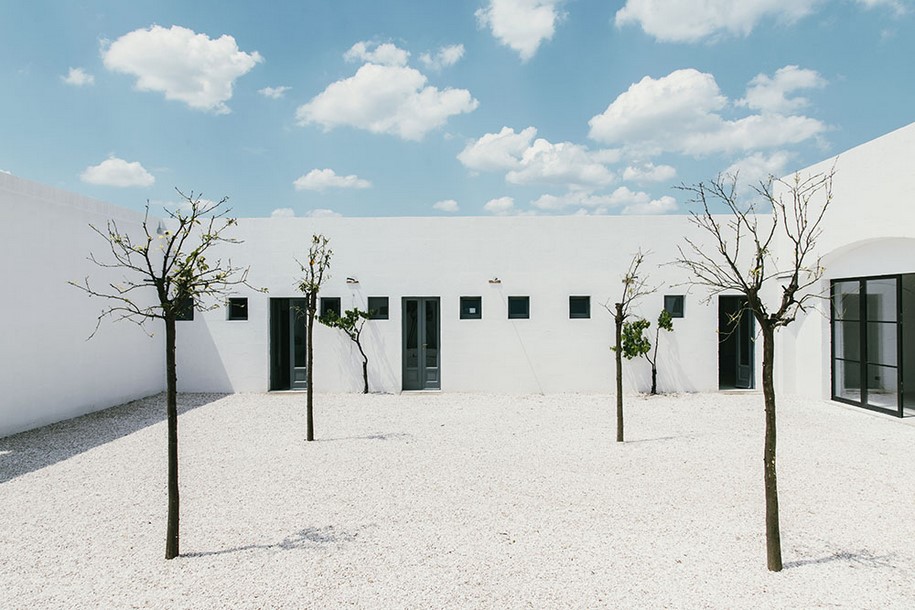
All stones were recycled from the land during the excavation of the building.
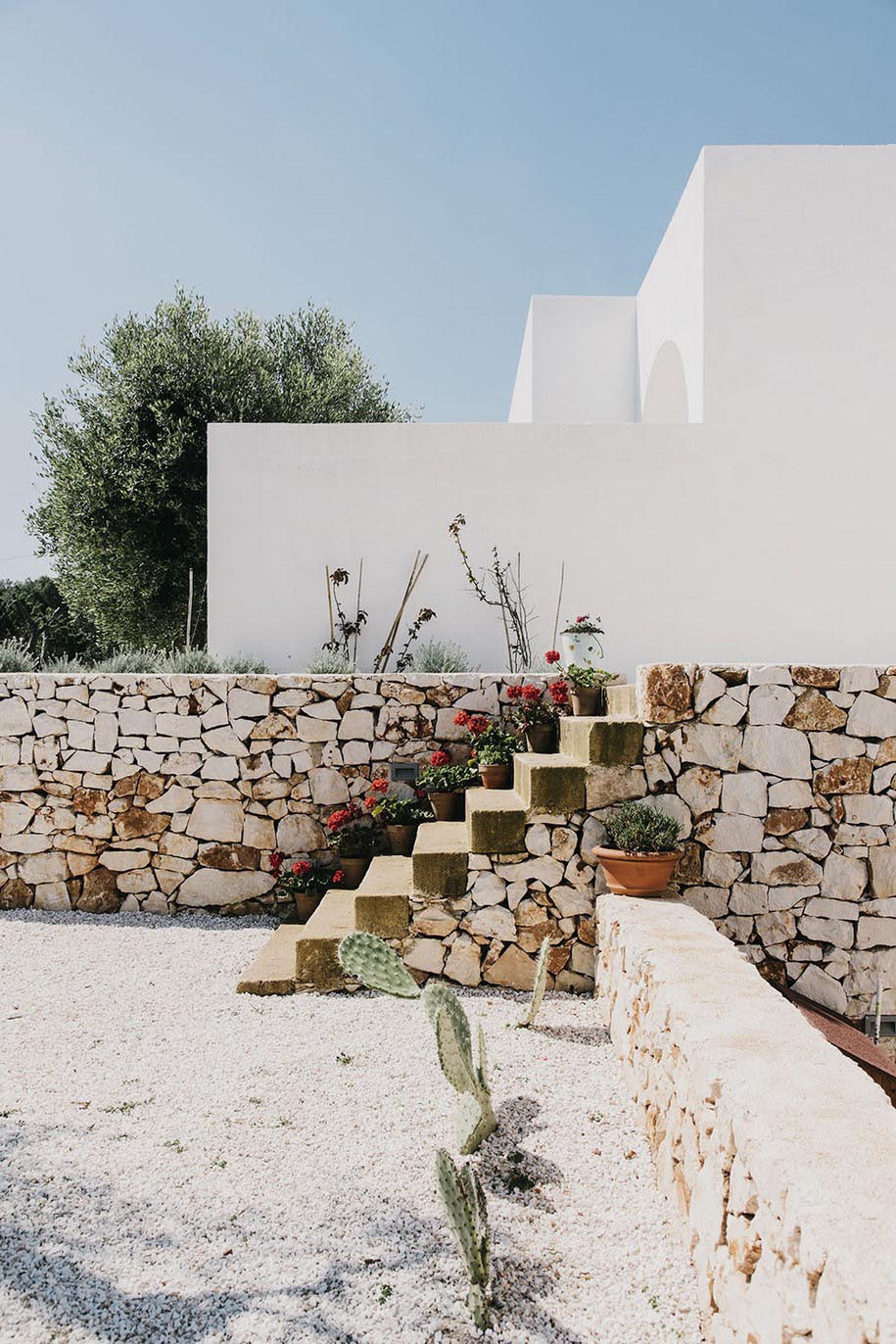
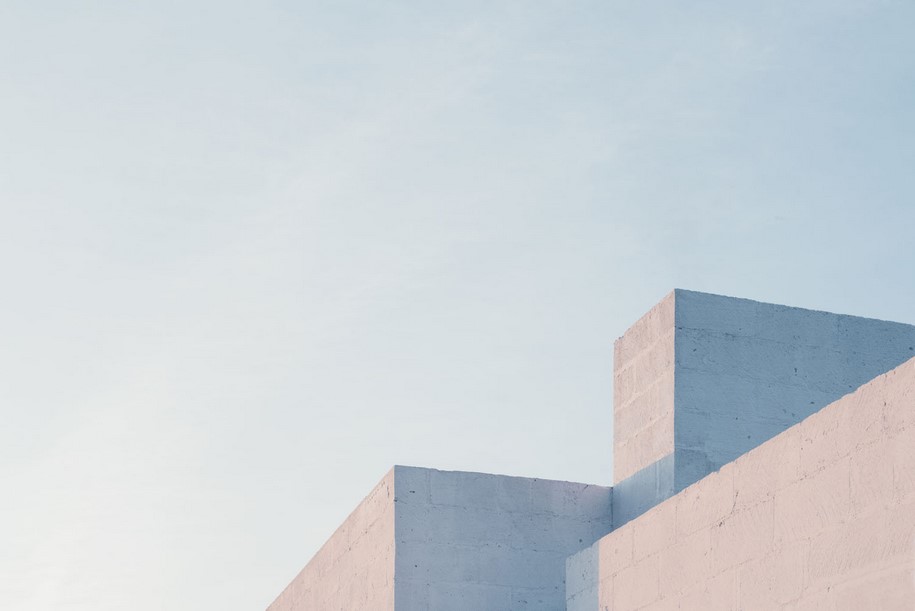
Plans:
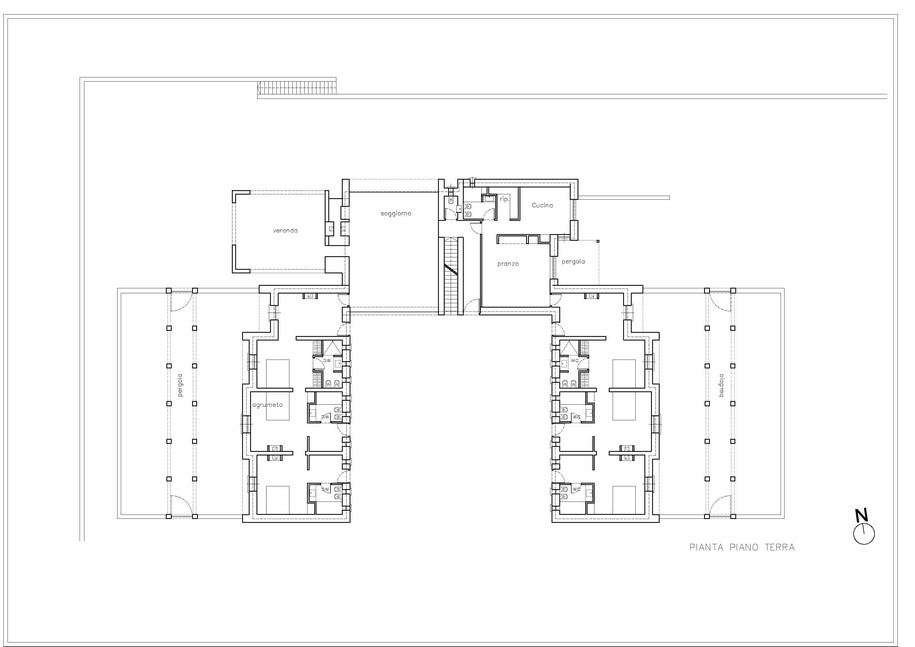
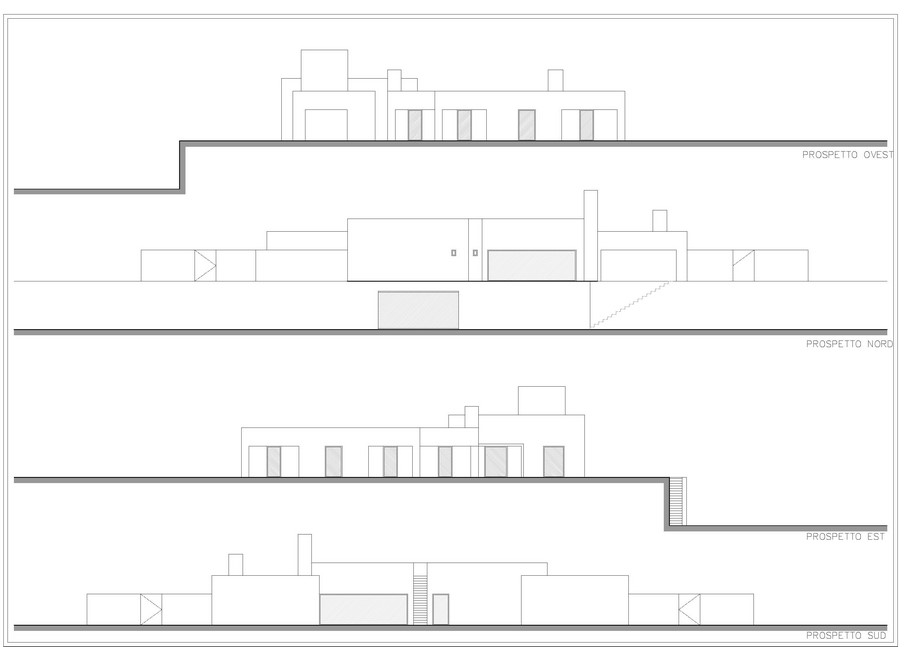
Facts & Credits:
Project: Masseria Moroseta
Architect: Andrew Trotter
Location: Contrada Lamacavallo, Ostuni, Puglia
Year: 2016 – Completed
Area: 340m2
Materials: local and natural materials / local artisans
Tufo walls, Chianca flooring and windowsills, kenaf eco friendly insulation
Sofa GHOST by Gervasoni
Photography: Salva Lopez
Did you enjoy Masseria Moroseta? Have a look at this Garden, designed by Valerio Olgiati and inducted into the Rural Landscape of Villa Além, in Portugal!
READ ALSO: Acanthus is a holiday detached residence in Tinos in the traditional settlement of Triantaros | Creative Architects