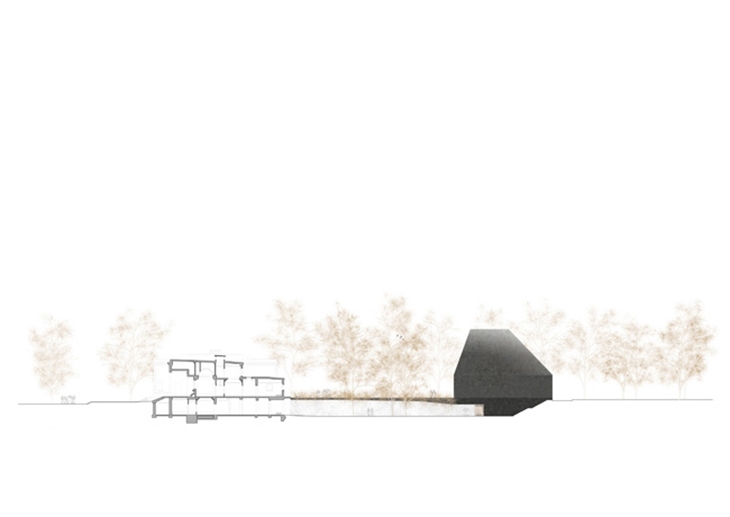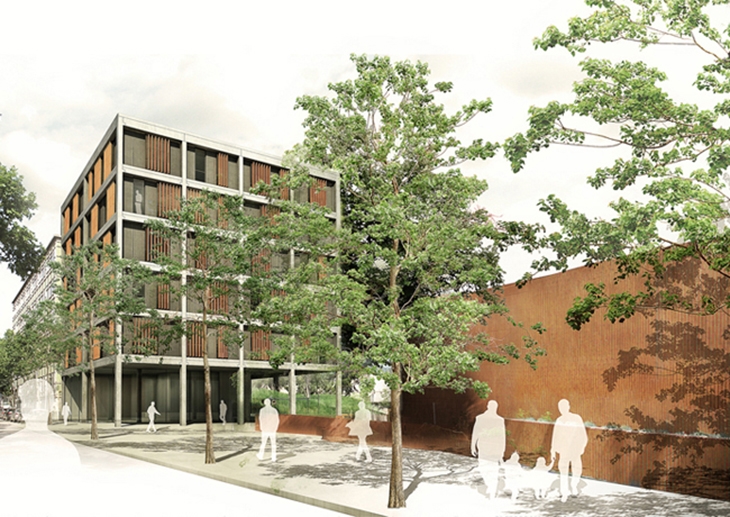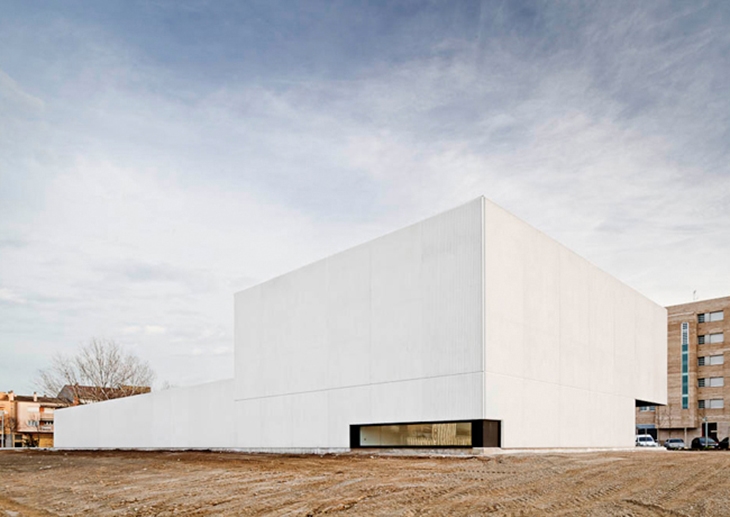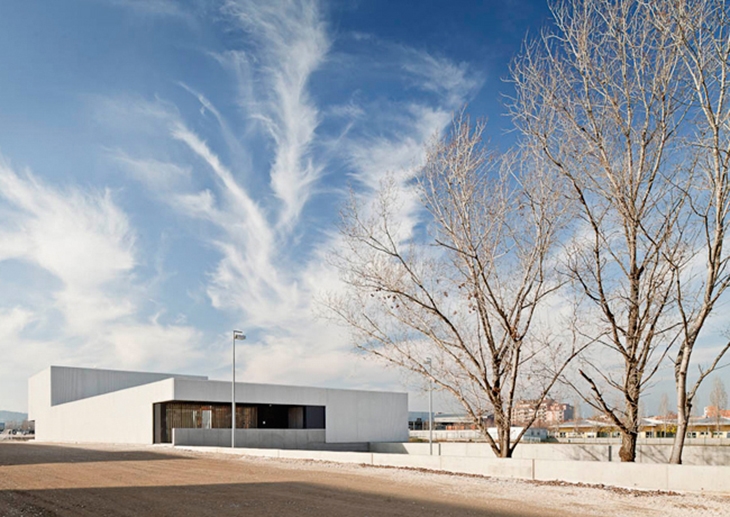 CREMATORIUM IN BASEL. (C) JOSEP FERRANDO ARCHITECTURE
CREMATORIUM IN BASEL. (C) JOSEP FERRANDO ARCHITECTURE UPC CAMPUS. (C) JOSEP FERRANDO ARCHITECTURE
UPC CAMPUS. (C) JOSEP FERRANDO ARCHITECTURE CREMATORIUM IN BASEL. (C) JOSEP FERRANDO ARCHITECTURE
CREMATORIUM IN BASEL. (C) JOSEP FERRANDO ARCHITECTURE POLICE STATION SALT. (C) JOSEP FERRANDO ARCHITECTURE
POLICE STATION SALT. (C) JOSEP FERRANDO ARCHITECTURE POLICE STATION SALT. (C) JOSEP FERRANDO ARCHITECTURE
POLICE STATION SALT. (C) JOSEP FERRANDO ARCHITECTUREMatter and Light from Reframe on Vimeo.
Matter and Light
READ ALSO: A-VOID RECONSTRUCTION PROJECT IN DASHILAR BEIJING BY REMIX STUDIO / INSTALLATION AT THE BEIJING DESIGN WEEK 2014